6686 Camino Saucito, Rancho Santa Fe, CA 92067
- $4,150,000
- 4
- BD
- 5
- BA
- 5,156
- SqFt
- List Price
- $4,150,000
- Status
- ACTIVE
- MLS#
- 250033727SD
- Year Built
- 1996
- Bedrooms
- 4
- Bathrooms
- 5
- Living Sq. Ft
- 5,156
- Lot Size
- 84,070
- Acres
- 1.93
- Lot Location
- Sprinkler System
- Days on Market
- 60
- Property Type
- Single Family Residential
- Property Sub Type
- Single Family Residence
- Stories
- Two Levels
- Neighborhood
- Rancho Santa Fe
Property Description
Timeless elegance meets everyday charm in this beautifully reimagined Fairbanks Ranch estate, perfectly located on the coveted North side. Set on nearly 2 acres of peaceful, tree-lined grounds, this warm and welcoming residence blends classic architecture with close to half a million dollars in thoughtful upgrades—creating a home that feels both grand and grounded. Inside, soaring ceilings and rich woodwork set the tone. A dramatic, wood-paneled library with fireplace offers a cozy retreat, while a private office overlooks manicured gardens. The family room flows into a chef’s kitchen with boxed beam ceilings, a butler’s pantry, and mudroom—each space enhanced for beauty and function. The main-level primary suite features dual ensuite baths, two walk-in closets, and French doors opening to a private patio with a resort-style pool and spa—ideal for entertaining, relaxing, or creating unforgettable moments with family. Upstairs offers two ensuite bedrooms, a bonus room, and two attic spaces—both being finished to add approx. 1,000 sq ft. Major upgrades include new solar, roof, exterior paint, landscaping, new HVAC, pool heater, water filtration system, garage flooring, and more. Fairbanks Ranch offers 24-hour guard-gated security, private lake, clubhouse, tennis and pickleball courts, riding trails, playgrounds, and a premier equestrian center. Come explore the house and see if you can find the hidden storybook treehouse—just one of many delightful surprises waiting for you.
Additional Information
- HOA
- 2715
- Frequency
- Quarterly
- Association Amenities
- Security, Trash
- Appliances
- Dishwasher, Gas Cooktop, Disposal, Gas Oven, Gas Water Heater, Microwave, Refrigerator
- Pool Description
- Gas Heat, Heated, In Ground
- Fireplace Description
- Library
- Heat
- Forced Air, Natural Gas
- Cooling
- Yes
- Cooling Description
- Zoned
- View
- Trees/Woods
- Exterior Construction
- Stucco
- Patio
- Covered
- Garage Spaces Total
- 4
- Interior Features
- Main Level Primary, Walk-In Pantry, Walk-In Closet(s)
- Attached Structure
- Detached
Listing courtesy of Listing Agent: Jesse Salas (jesse@sandiegorealestatehunt.com) from Listing Office: Harcourts Prime Properties.
Mortgage Calculator
Based on information from California Regional Multiple Listing Service, Inc. as of . This information is for your personal, non-commercial use and may not be used for any purpose other than to identify prospective properties you may be interested in purchasing. Display of MLS data is usually deemed reliable but is NOT guaranteed accurate by the MLS. Buyers are responsible for verifying the accuracy of all information and should investigate the data themselves or retain appropriate professionals. Information from sources other than the Listing Agent may have been included in the MLS data. Unless otherwise specified in writing, Broker/Agent has not and will not verify any information obtained from other sources. The Broker/Agent providing the information contained herein may or may not have been the Listing and/or Selling Agent.
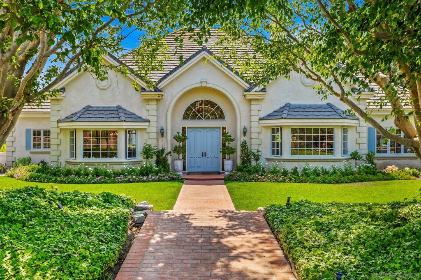
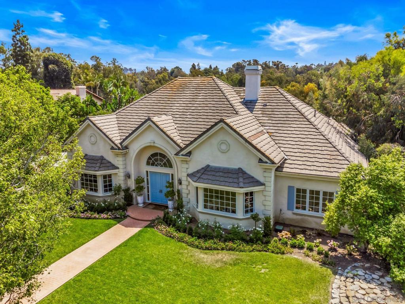
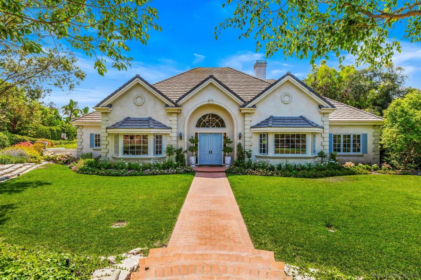
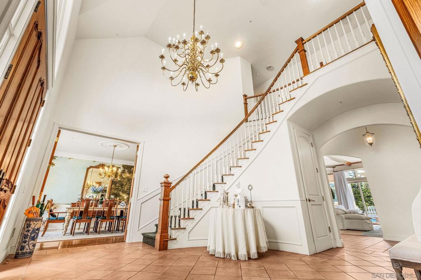
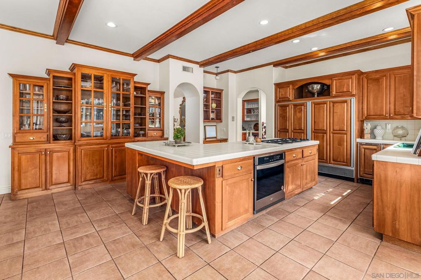
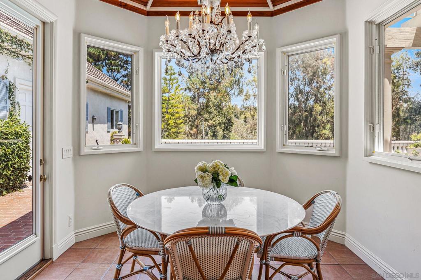
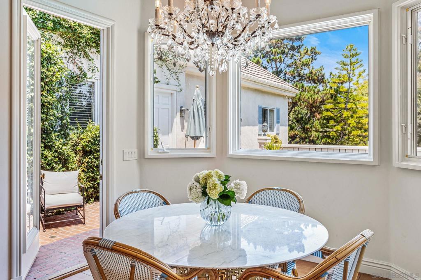
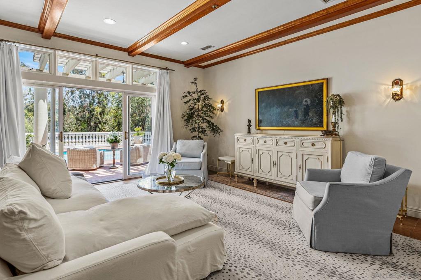
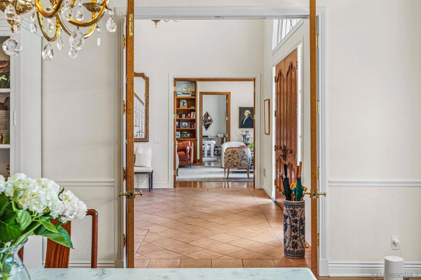
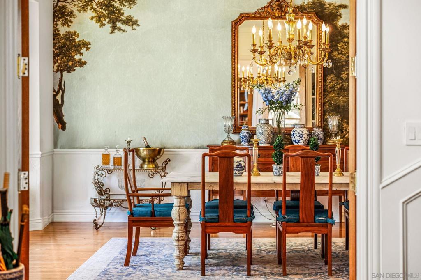
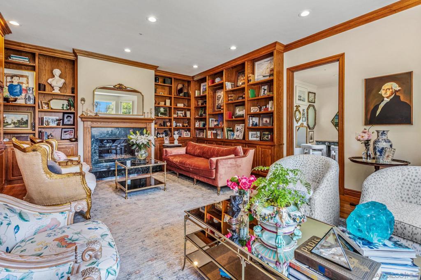
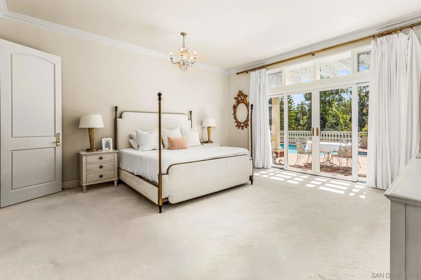
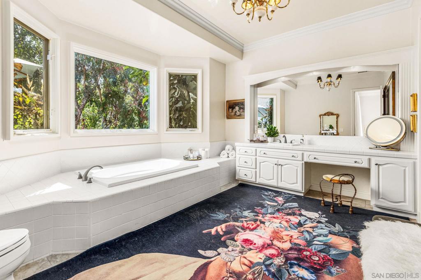
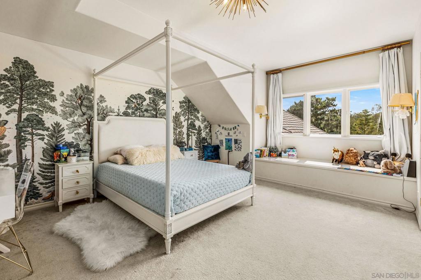
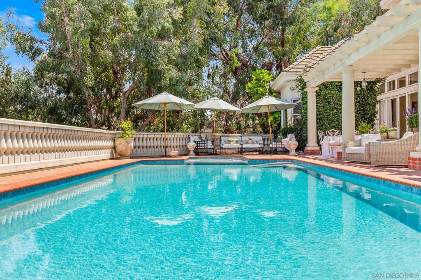
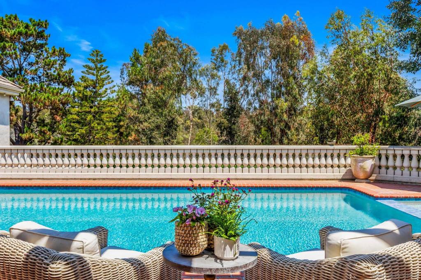
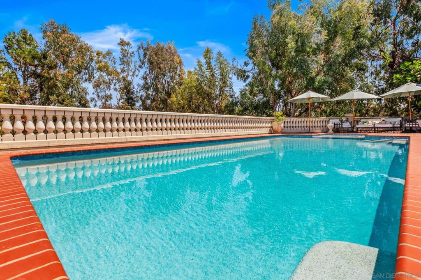
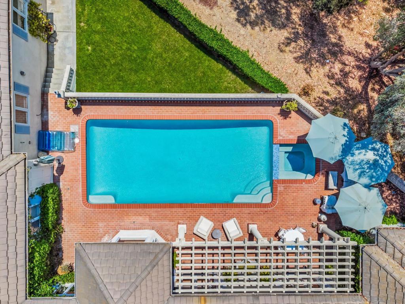
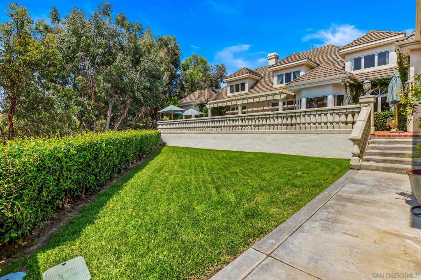
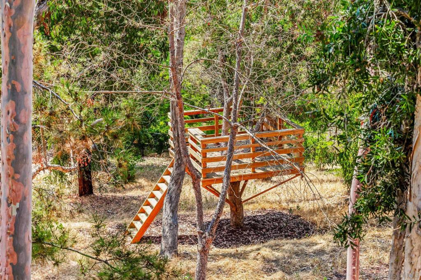
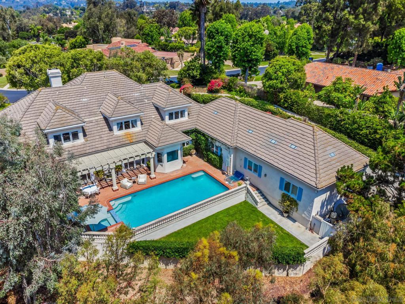
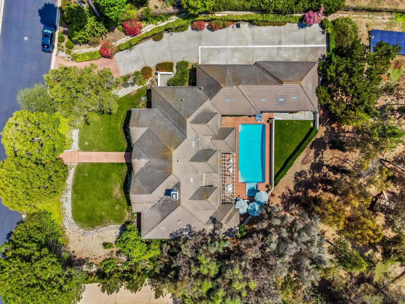
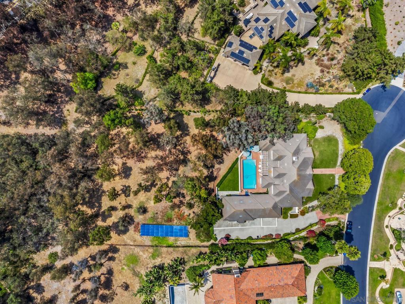
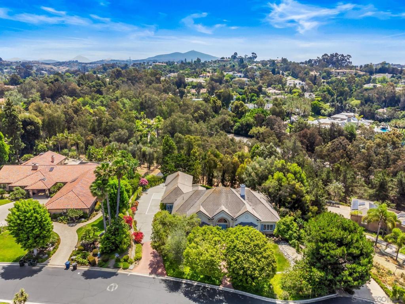
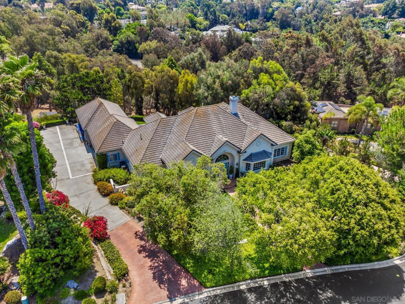
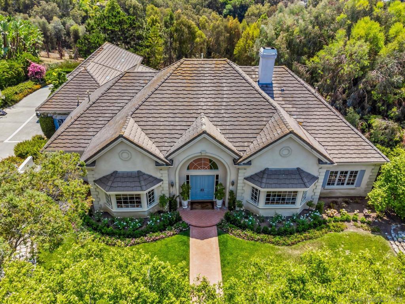
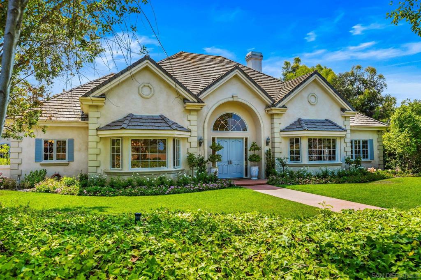
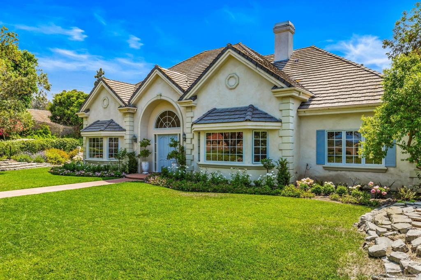
/u.realgeeks.media/themlsteam/Swearingen_Logo.jpg.jpg)