316 John Muir, Lake Arrowhead, CA 92352
- $4,165,000
- 5
- BD
- 5
- BA
- 4,900
- SqFt
- List Price
- $4,165,000
- Status
- ACTIVE
- MLS#
- IG25214013
- Year Built
- 1961
- Bedrooms
- 5
- Bathrooms
- 5
- Living Sq. Ft
- 4,900
- Lot Size
- 6,120
- Acres
- 0.14
- Lot Location
- 0-1 Unit/Acre, Landscaped, Street Level
- Days on Market
- 4
- Property Type
- Single Family Residential
- Property Sub Type
- Single Family Residence
- Stories
- Three Or More Levels
- Neighborhood
- Arrowhead Woods (Awhw)
Property Description
Wow, this is one of the best Lakefront, lake view homes in Lake Arrowhead. Walk straight into this level entry 5 bedroom,5 Bath custom home and get blown away by the lake view and overall orientation to lakefront living. The family area and primary suite features custom coffered ceilings, and expansive west facing views. The home is immaculate, the exterior has a new roof, new exterior paint and the detail to the construction of the brand new deck is impressive. The access to the dock couldn't be more perfect, nice easy path detailed in used brick fronts the property and takes you to your private lakeside patio with Single Slip Dock. The Dock amenities include, a hydro hoist under a nautical canopy, side tie for guest and additional rear tie up, currently used for a Boston Whaler for easy convenient transportation to Restaurants, Bars, Loan Pine Island, Marina, and other Lake features. The Dock and Patio also include, a Dock House for all your sporting goods, exterior furnishings, and service area with refrigeration for beautiful afternoon entertainment for the entire family. This property is ready to enjoy. This property is viewed by appointment only. Dock Number : S333
Additional Information
- Appliances
- Built-In Range, Barbecue, Convection Oven, Dishwasher, Gas Water Heater
- Pool Description
- None
- Fireplace Description
- Family Room, Primary Bedroom
- Heat
- Central
- Cooling
- Yes
- Cooling Description
- Central Air, Zoned
- View
- Lake
- Patio
- Deck
- Roof
- Composition
- Garage Spaces Total
- 2
- Sewer
- Public Sewer
- Water
- Public
- School District
- Rim of the World
- Interior Features
- Crown Molding, Coffered Ceiling(s), Granite Counters, Living Room Deck Attached, Multiple Staircases, Open Floorplan, Bar, Workshop
- Attached Structure
- Detached
- Number Of Units Total
- 1
Listing courtesy of Listing Agent: WILLIAM JOHNSON (bill@mcrla.com) from Listing Office: MOUNTAIN COUNTRY REALTY, INC..
Mortgage Calculator
Based on information from California Regional Multiple Listing Service, Inc. as of . This information is for your personal, non-commercial use and may not be used for any purpose other than to identify prospective properties you may be interested in purchasing. Display of MLS data is usually deemed reliable but is NOT guaranteed accurate by the MLS. Buyers are responsible for verifying the accuracy of all information and should investigate the data themselves or retain appropriate professionals. Information from sources other than the Listing Agent may have been included in the MLS data. Unless otherwise specified in writing, Broker/Agent has not and will not verify any information obtained from other sources. The Broker/Agent providing the information contained herein may or may not have been the Listing and/or Selling Agent.
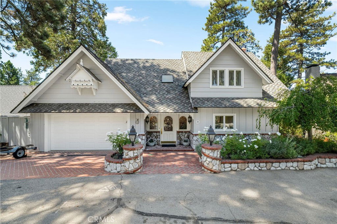
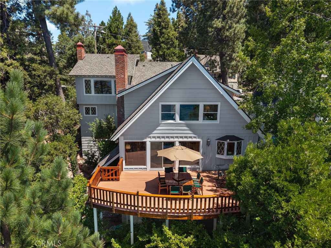
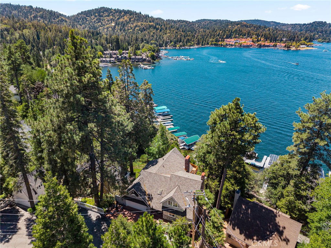
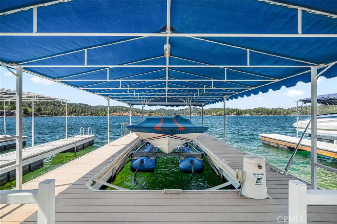
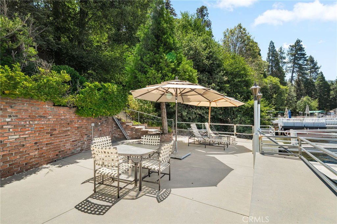
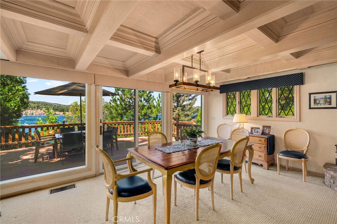
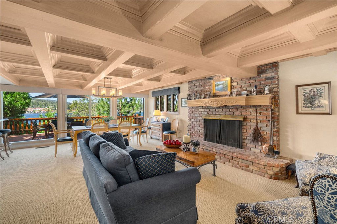
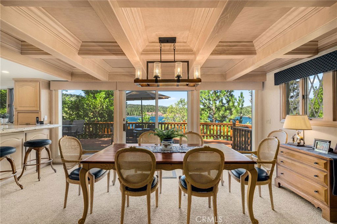
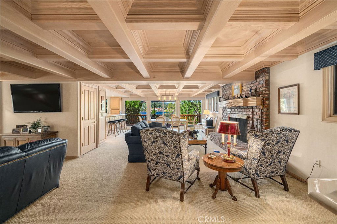
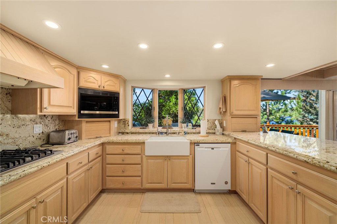
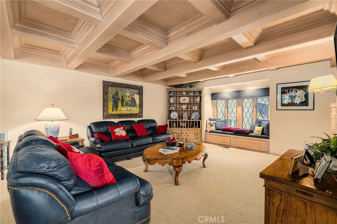
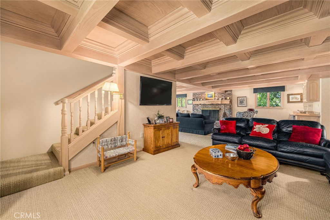
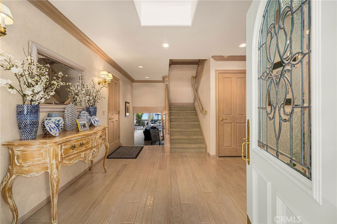
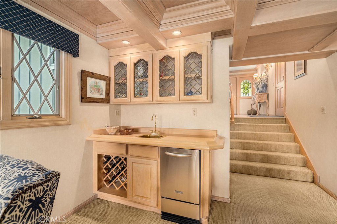
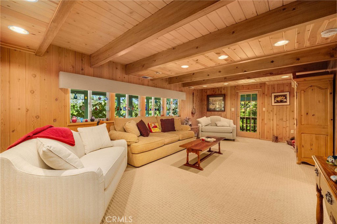
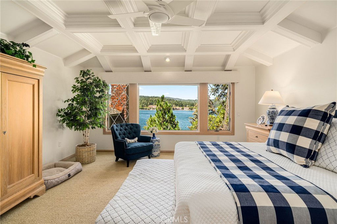
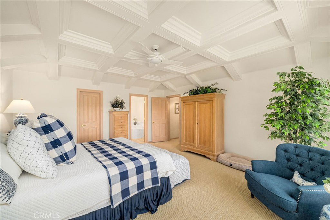
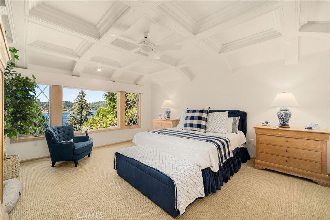
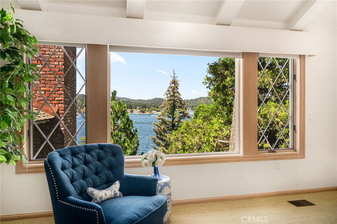
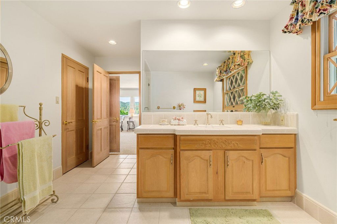
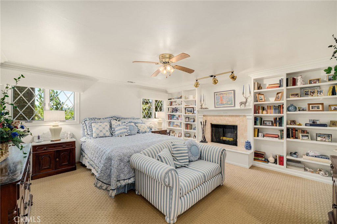
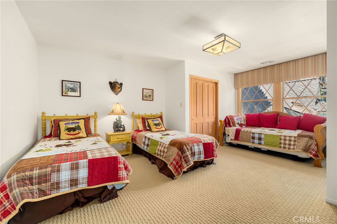
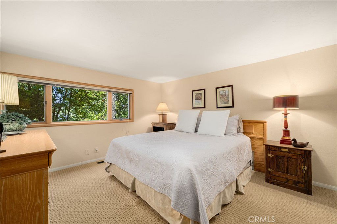
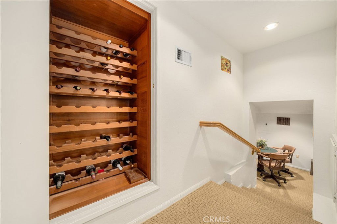
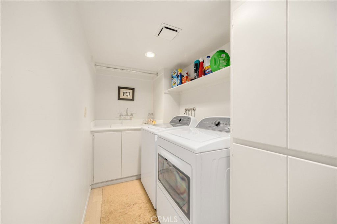
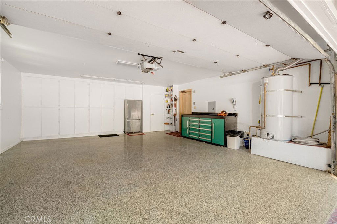
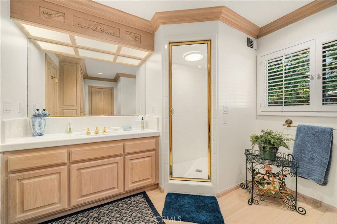
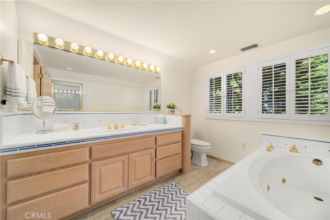
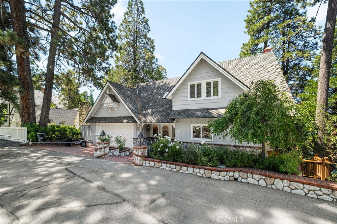
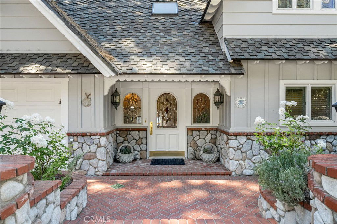
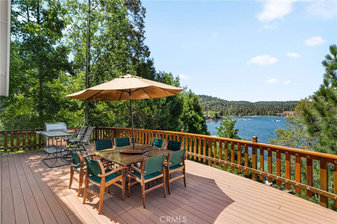
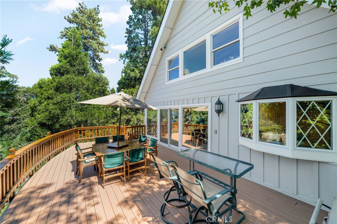
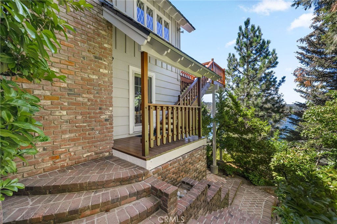
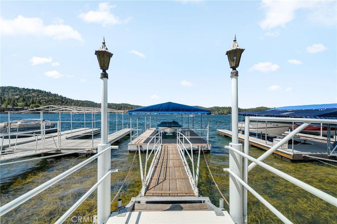
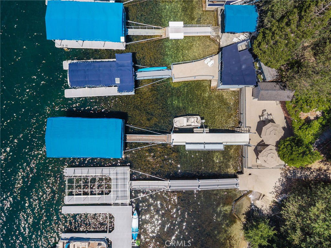
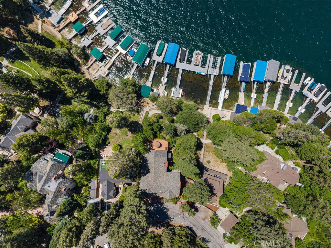
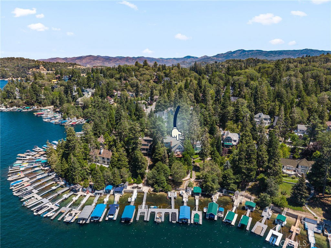
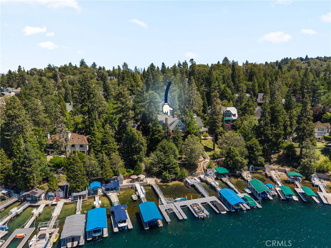
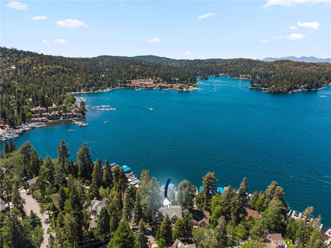
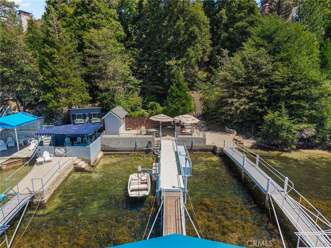
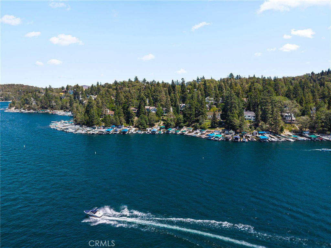
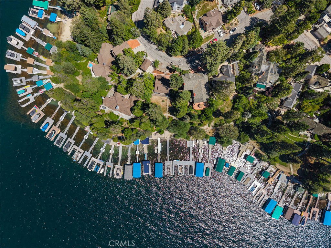
/u.realgeeks.media/themlsteam/Swearingen_Logo.jpg.jpg)