20472 W Windsor Lane, Porter Ranch, CA 91326
- $4,175,000
- 4
- BD
- 6
- BA
- 5,800
- SqFt
- List Price
- $4,175,000
- Status
- ACTIVE
- MLS#
- 25586235
- Year Built
- 2021
- Bedrooms
- 4
- Bathrooms
- 6
- Living Sq. Ft
- 5,800
- Lot Size
- 16,278
- Acres
- 0.37
- Days on Market
- 11
- Property Type
- Single Family Residential
- Style
- Modern
- Property Sub Type
- Single Family Residence
- Stories
- Three Or More Levels
Property Description
Located in the exclusive, guard-gated community Westcliffe at Porter Ranch, this striking modern estate offers nearly 5,800sq.ft. of living space on a 16,273sq.ft. lot and combines clean architectural lines with luxurious comfort. Built in 2021, the home features soaring ceilings, expansive windows, and an open floor plan highlighted by a sleek fireplace wall and a chef's kitchen with top-of-the-line appliances and custom cabinetry. The primary suite is a private retreat, showcasing a spacious bedroom with a modern fireplace, sitting area, and access to a covered balcony with serene views. The spa-inspired bathroom offers a freestanding soaking tub, a dramatic black marble shower, and dual vanities with clean, contemporary finishes. Completing the suite is an expansive boutique-style walk-in closet with custom glass-front cabinetry and abundant storage. A resort-inspired backyard with a sparkling pool, elevated spa, and cabanas creates the perfect escape. While inside, amenities such as a third-floor gym with sweeping mountain views, an impressive custom home theater, and boutique-style closets elevate everyday living. With four bedrooms and six bathrooms, this home balances elegance with functionality, all set within a peaceful neighborhood close to top-rated schools, scenic trails, shopping, dining, and convenient freeway access. This is a Probate Sale, no court confirmation required.
Additional Information
- HOA
- 392
- Frequency
- Monthly
- Appliances
- Barbecue, Dishwasher, Disposal, Refrigerator
- Pool Description
- In Ground
- Fireplace Description
- Great Room
- Heat
- Central
- Cooling
- Yes
- Cooling Description
- Central Air
- View
- City Lights, Canyon, Mountain(s), Valley
- Garage Spaces Total
- 3
- Interior Features
- Wet Bar, Separate/Formal Dining Room, Walk-In Closet(s)
- Attached Structure
- Detached
Listing courtesy of Listing Agent: Nancy Sanborn (info@sanbornteam.com) from Listing Office: Berkshire Hathaway HomeServices California Properties.
Mortgage Calculator
Based on information from California Regional Multiple Listing Service, Inc. as of . This information is for your personal, non-commercial use and may not be used for any purpose other than to identify prospective properties you may be interested in purchasing. Display of MLS data is usually deemed reliable but is NOT guaranteed accurate by the MLS. Buyers are responsible for verifying the accuracy of all information and should investigate the data themselves or retain appropriate professionals. Information from sources other than the Listing Agent may have been included in the MLS data. Unless otherwise specified in writing, Broker/Agent has not and will not verify any information obtained from other sources. The Broker/Agent providing the information contained herein may or may not have been the Listing and/or Selling Agent.
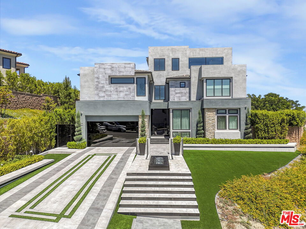
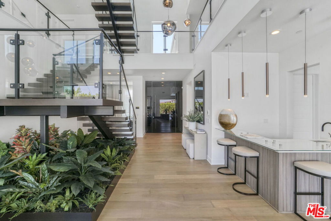
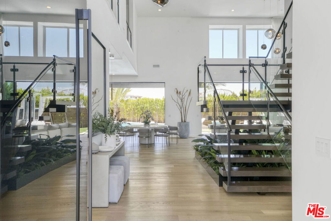
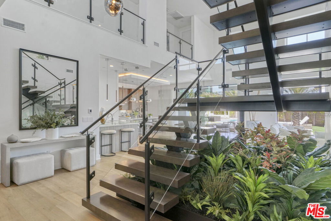
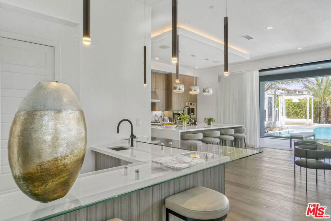
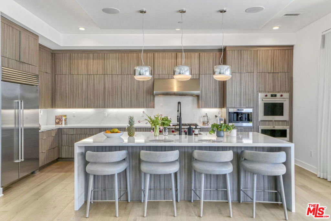
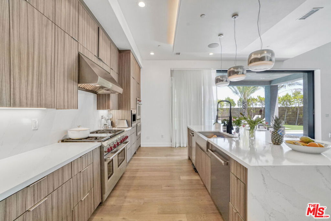
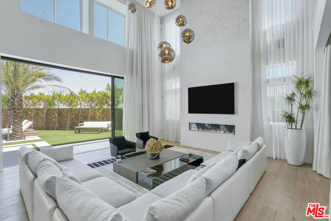
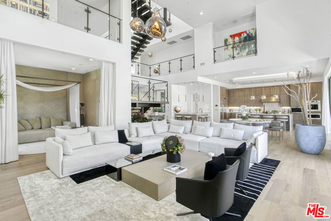
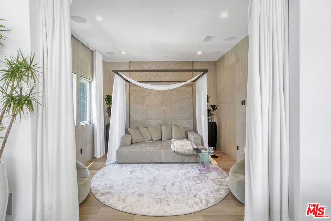
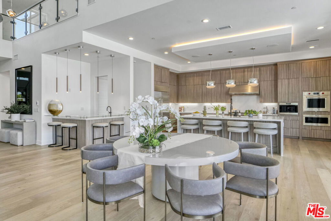
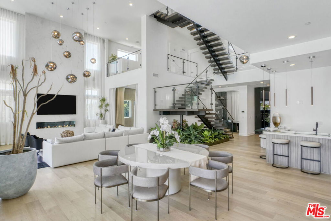
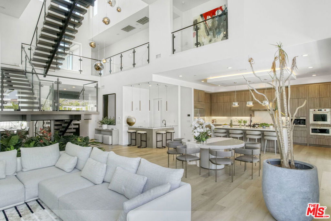
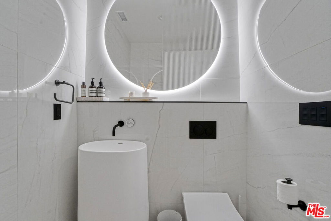
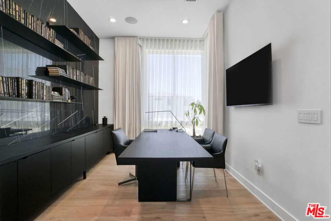
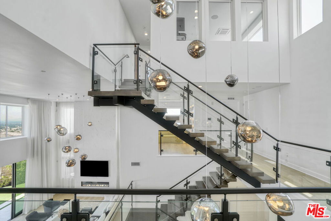
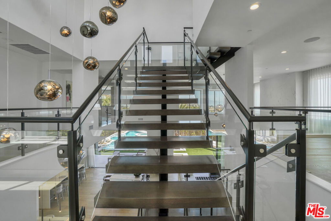
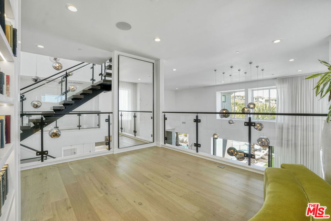
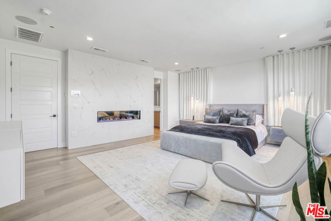
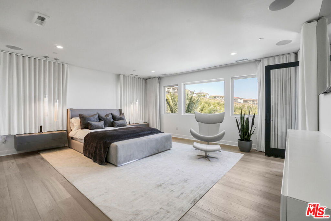
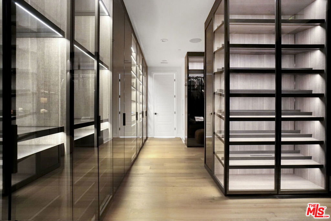
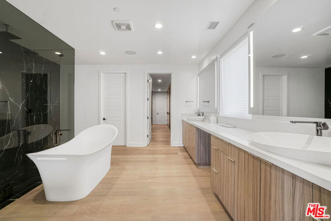
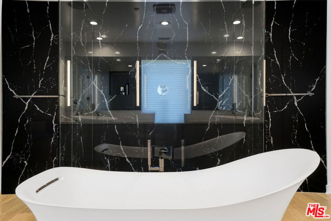
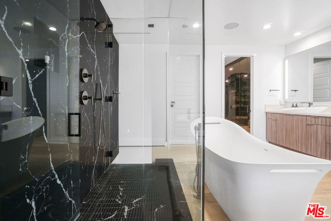
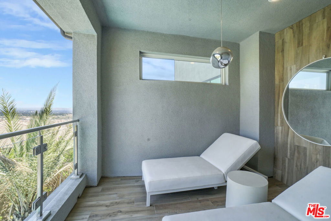
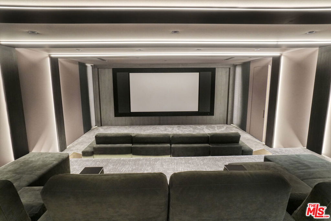
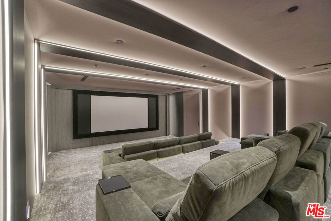
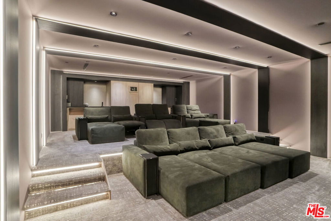
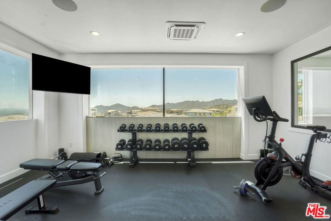
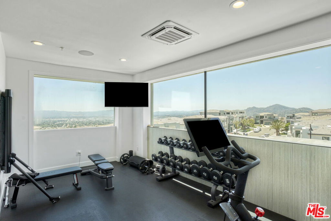
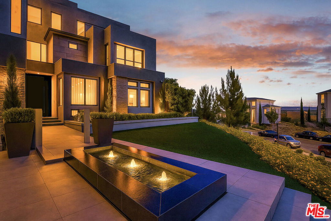
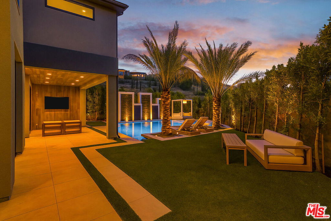
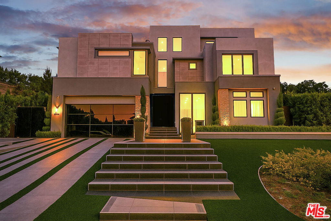
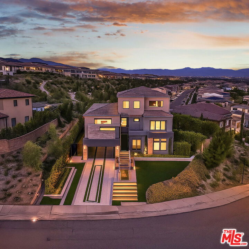
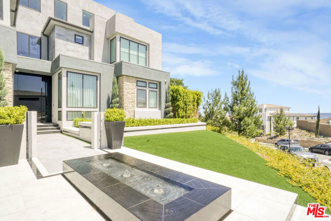
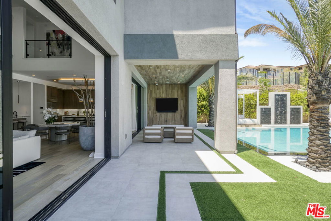
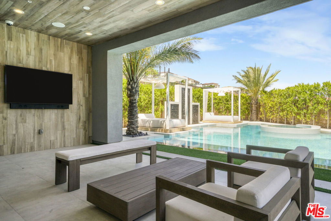
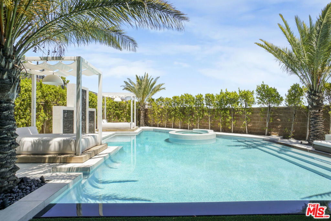
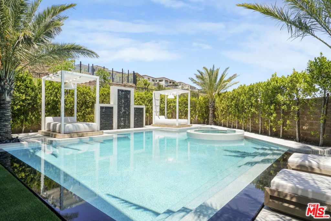
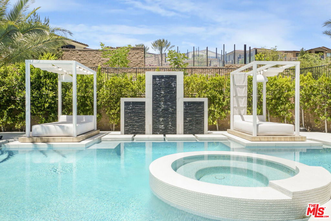
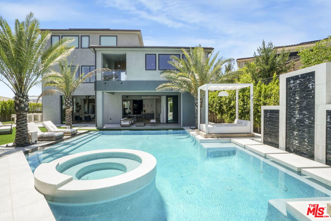
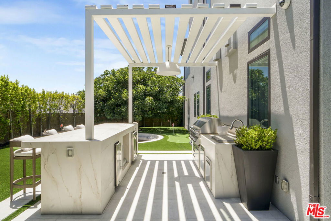
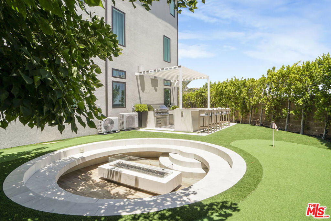
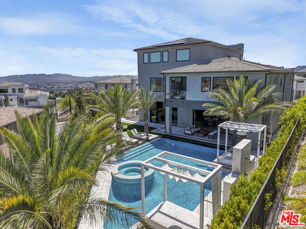
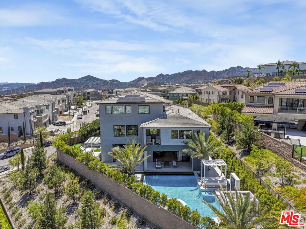
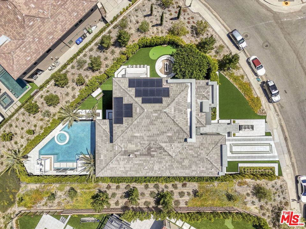
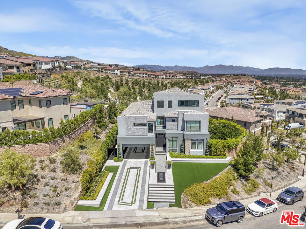
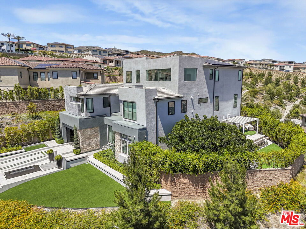
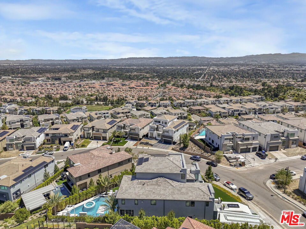
/u.realgeeks.media/themlsteam/Swearingen_Logo.jpg.jpg)