182 Denslow Avenue, Los Angeles, CA 90049
- $4,180,000
- 5
- BD
- 6
- BA
- 3,528
- SqFt
- List Price
- $4,180,000
- Price Change
- ▲ $100,000 1755763007
- Status
- ACTIVE
- MLS#
- WS25153368
- Year Built
- 1948
- Bedrooms
- 5
- Bathrooms
- 6
- Living Sq. Ft
- 3,528
- Lot Size
- 7,902
- Acres
- 0.18
- Lot Location
- Front Yard, Sprinkler System
- Days on Market
- 45
- Property Type
- Single Family Residential
- Style
- Modern
- Property Sub Type
- Single Family Residence
- Stories
- Two Levels
Property Description
Location! Location ! Location! Located in the prestigious Westwood Hills neighborhood, right next to UCLA, this thoughtfully remodeled and expanded 5-bedroom, 5.5-bathroom single-family home offers flexible living with two primary suites—one on each level—making it ideal for multigenerational households. The main level features an open-concept layout with a bright living area that flows seamlessly onto a private deck through folding glass doors, perfect for indoor-outdoor entertaining. The deck is equipped with a smart patio system that allows you to adjust the amount of natural light filtering through the retractable roof and even turn on built-in heaters during chilly nights or winter months. The kitchen is equipped with stainless steel appliances, a large island, and expansive windows showcasing treetop and UCLA views. The upstairs primary suite includes a luxurious steam room, while the lower level offers three additional bedrooms, a second living area, and access to a spacious deck. The backyard presents endless potential for a pool, sport court, or terraced garden. Additional highlights include smart appliances (2021), two new Carrier HVAC systems, laundry on both floors, and owned solar panels for enhanced energy efficiency. Conveniently located near Brentwood, Century City, Beverly Hills, and the award-winning Warner Avenue Elementary School, this home combines comfort, modern style, and an unbeatable location.
Additional Information
- Appliances
- Dishwasher, Disposal, Gas Range, Microwave, Refrigerator, Water Softener, Water Heater, Dryer, Washer
- Pool Description
- None
- Heat
- Central
- Cooling
- Yes
- Cooling Description
- Central Air
- View
- City Lights, Trees/Woods
- Patio
- Covered
- Roof
- Shingle
- Garage Spaces Total
- 2
- Sewer
- Public Sewer
- Water
- Public
- School District
- Los Angeles Unified
- Interior Features
- Balcony, Breakfast Area, Separate/Formal Dining Room, Bedroom on Main Level, Main Level Primary, Multiple Primary Suites, Walk-In Closet(s)
- Attached Structure
- Detached
- Number Of Units Total
- 1
Listing courtesy of Listing Agent: LIANG WANG (jacobwangremax@gmail.com) from Listing Office: PACIFIC STERLING REALTY.
Mortgage Calculator
Based on information from California Regional Multiple Listing Service, Inc. as of . This information is for your personal, non-commercial use and may not be used for any purpose other than to identify prospective properties you may be interested in purchasing. Display of MLS data is usually deemed reliable but is NOT guaranteed accurate by the MLS. Buyers are responsible for verifying the accuracy of all information and should investigate the data themselves or retain appropriate professionals. Information from sources other than the Listing Agent may have been included in the MLS data. Unless otherwise specified in writing, Broker/Agent has not and will not verify any information obtained from other sources. The Broker/Agent providing the information contained herein may or may not have been the Listing and/or Selling Agent.
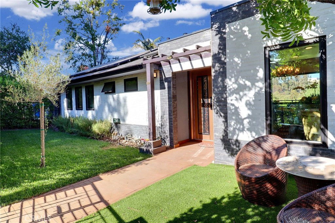
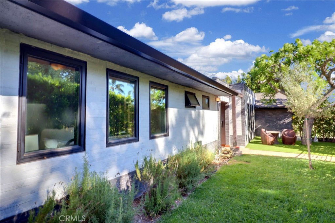
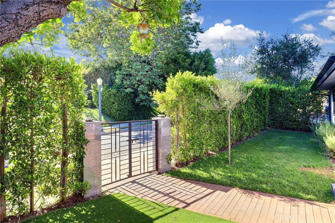
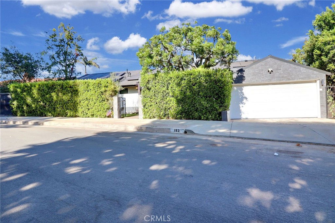
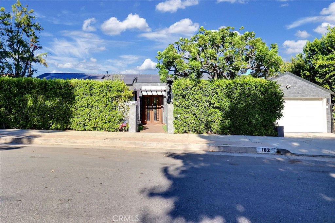
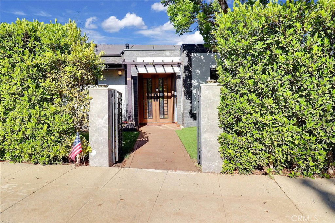
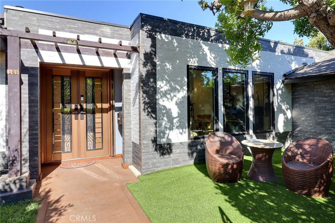
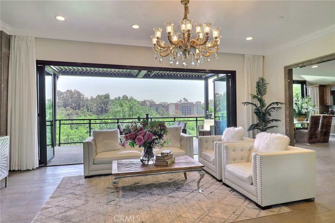
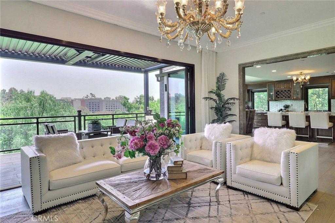
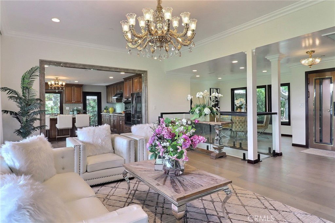
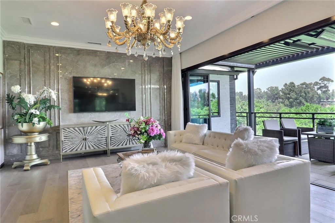
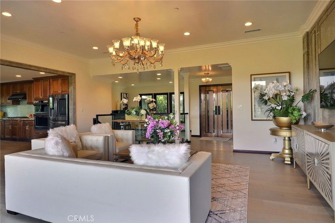
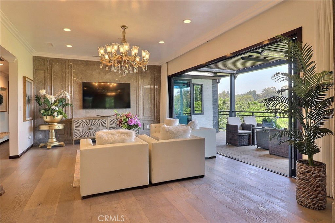
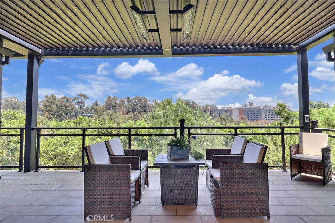
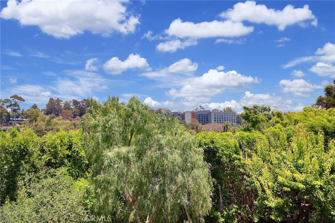
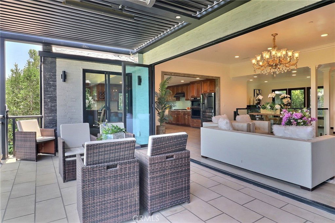
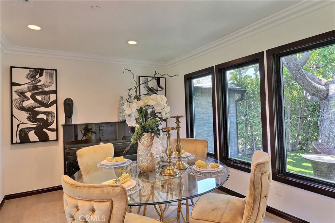
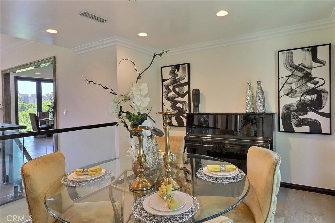
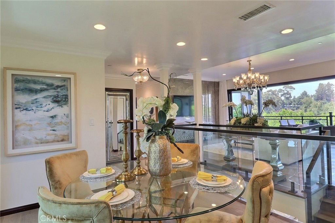
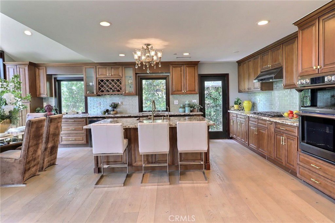
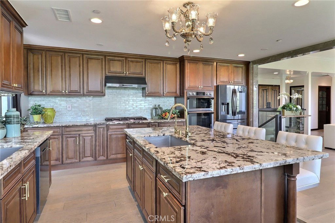
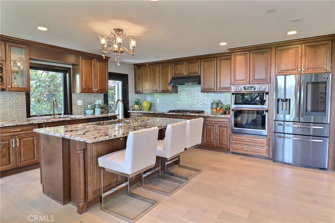
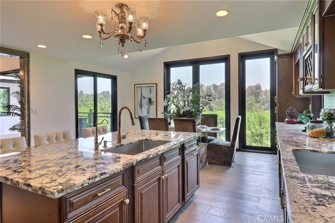
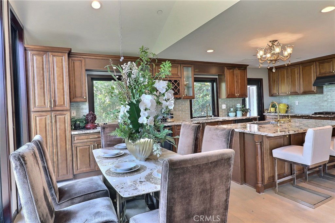
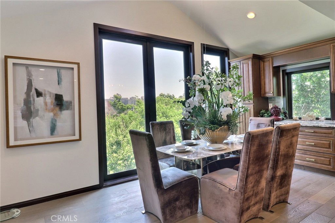
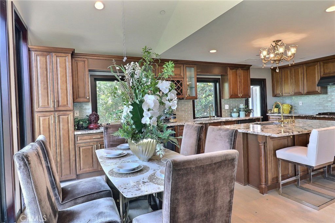
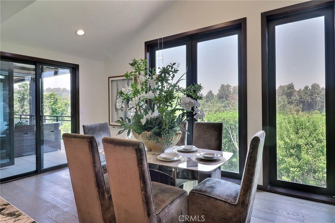
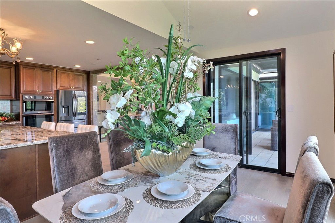
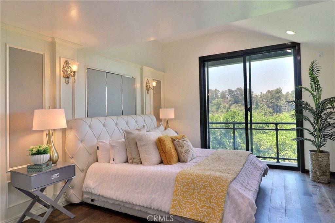
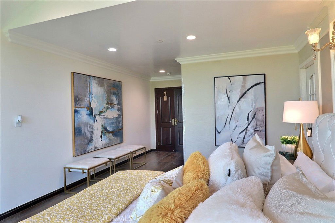
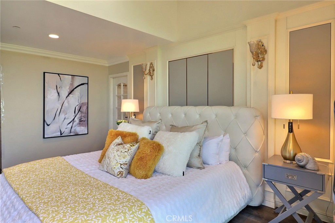
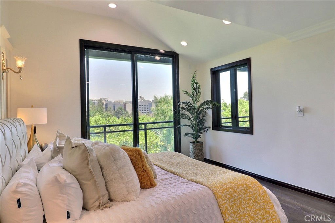
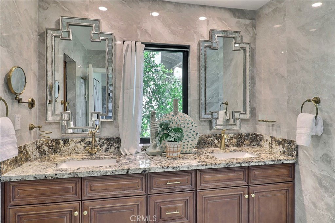
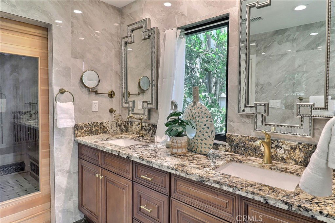
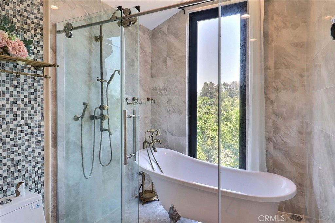
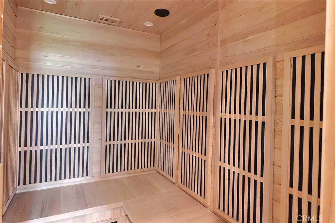
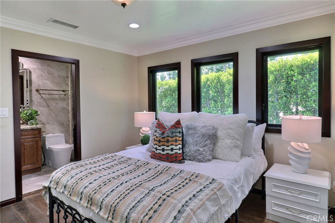
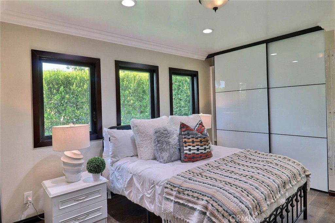
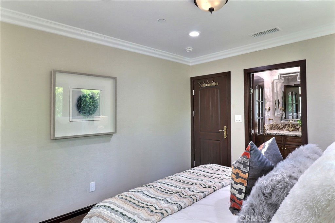
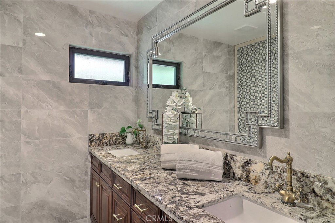
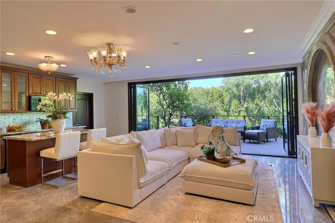
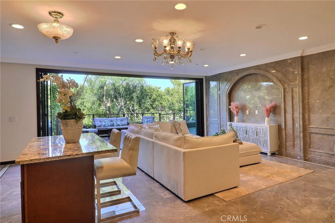
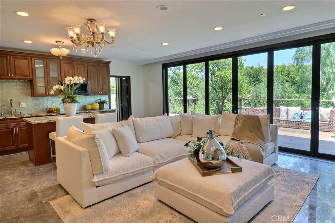
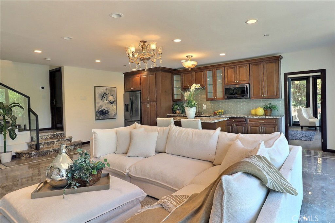
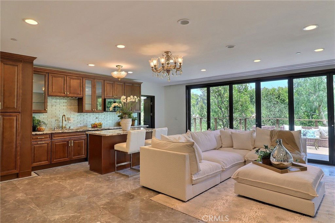
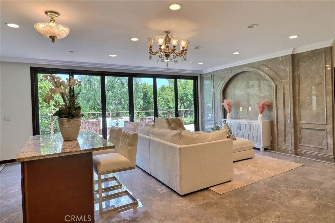
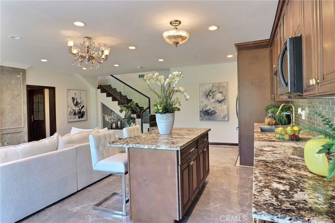
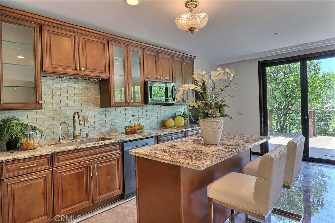
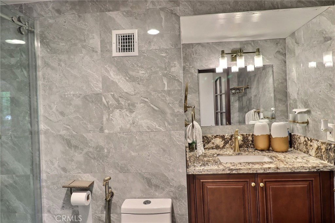
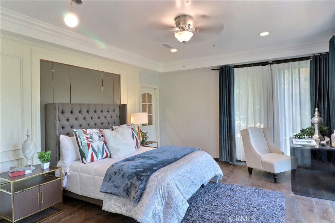
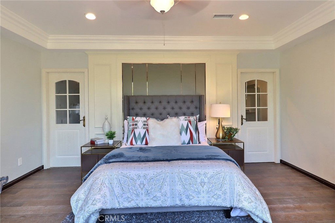
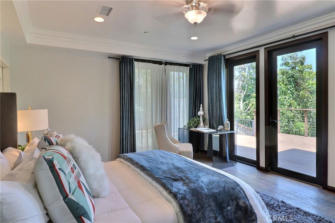
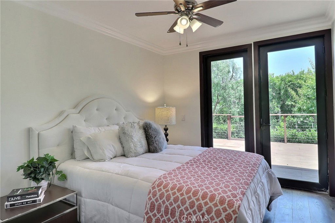
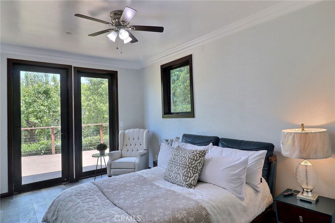
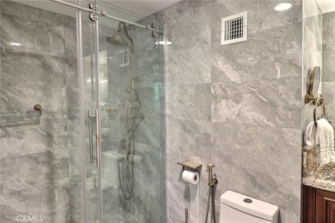
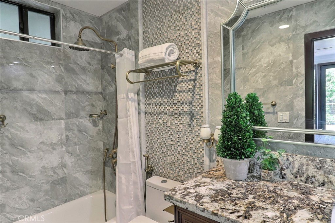
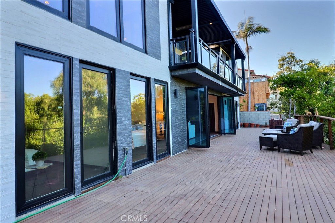
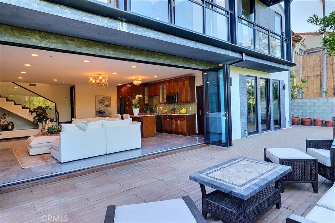
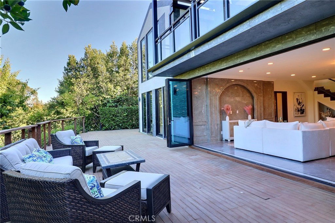
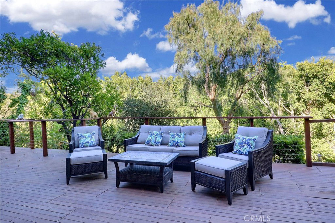
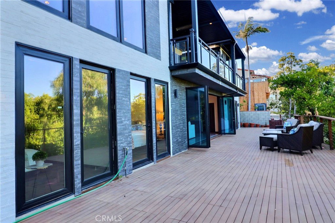
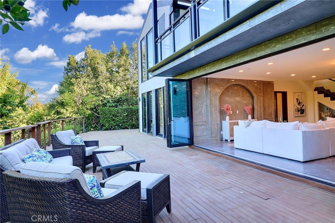
/u.realgeeks.media/themlsteam/Swearingen_Logo.jpg.jpg)