1016 Palms Boulevard, Venice, CA 90291
- $4,195,000
- 4
- BD
- 5
- BA
- 3,412
- SqFt
- List Price
- $4,195,000
- Status
- ACTIVE
- MLS#
- 25543823
- Year Built
- 2025
- Bedrooms
- 4
- Bathrooms
- 5
- Living Sq. Ft
- 3,412
- Lot Size
- 6,061
- Acres
- 0.14
- Lot Location
- Back Yard, Landscaped
- Days on Market
- 94
- Property Type
- Single Family Residential
- Property Sub Type
- Single Family Residence
- Stories
- Two Levels
Property Description
Tucked behind gates and mature hedging, the Palms Farmhouse is an exquisite new construction offering a secure retreat in the heart of Venice. Set back from the street on a rare oversized 6,061 square foot lot with 4-bedrooms, 4.5-bathrooms, and 3,412 SF of living space, this under construction home designed and built by Bespoke Homes California has a transitional interior finish with a Venice modern take on a farmhouse. The main level features a great room with a custom fireplace and expansive sliding glass doors that open to an impressive backyard. The kitchen is the true centerpiece: generous in scale, with a statement island, custom cabinetry, and a passthrough window that connects directly to the outdoor bar. A large dining room sits just off of the kitchen and a main-level en-suite bedroom provides flexibility for guests or home office. Upstairs, vaulted ceilings in every bedroom and skylights elevate the sense of space. The primary suite features its own fireplace, walk-in closet, and spa-like en-suite bathroom. Two additional en suite bedrooms, large linen storage closet, and a separate laundry room complete the upper level. Outside enjoy a full outdoor kitchen, a large pergola-covered patio, and generous yard space with curated landscaping perfect for quiet evenings or lively gatherings. Secluded from the street with ample parking and a secure set-back presence, this designer-done home offers a true sense of retreat just moments from Abbot Kinney, the beach, and everything that makes Venice one of L.A.'s most sought-after communities. The property is expected to be completed October 2025. PHOTOS ARE RENDERINGS NOT REAL PHOTOS.
Additional Information
- Appliances
- Built-In, Dishwasher, Microwave, Oven, Refrigerator, Range Hood, Dryer, Washer
- Pool Description
- None
- Fireplace Description
- Great Room
- Heat
- Fireplace(s)
- Cooling
- Yes
- Cooling Description
- Central Air
- View
- None
- Garage Spaces Total
- 2
- Interior Features
- Breakfast Bar, Separate/Formal Dining Room
- Attached Structure
- Detached
Listing courtesy of Listing Agent: Ryan Jancula (info@janculagroup.com) from Listing Office: Compass.
Mortgage Calculator
Based on information from California Regional Multiple Listing Service, Inc. as of . This information is for your personal, non-commercial use and may not be used for any purpose other than to identify prospective properties you may be interested in purchasing. Display of MLS data is usually deemed reliable but is NOT guaranteed accurate by the MLS. Buyers are responsible for verifying the accuracy of all information and should investigate the data themselves or retain appropriate professionals. Information from sources other than the Listing Agent may have been included in the MLS data. Unless otherwise specified in writing, Broker/Agent has not and will not verify any information obtained from other sources. The Broker/Agent providing the information contained herein may or may not have been the Listing and/or Selling Agent.
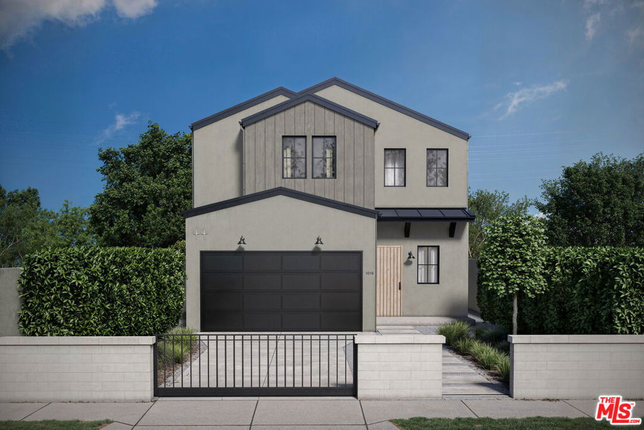
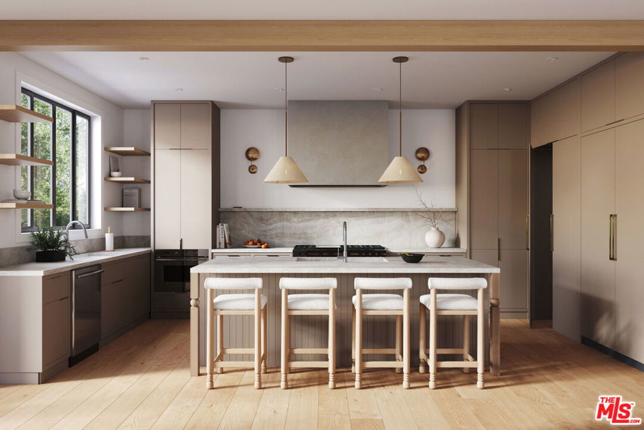
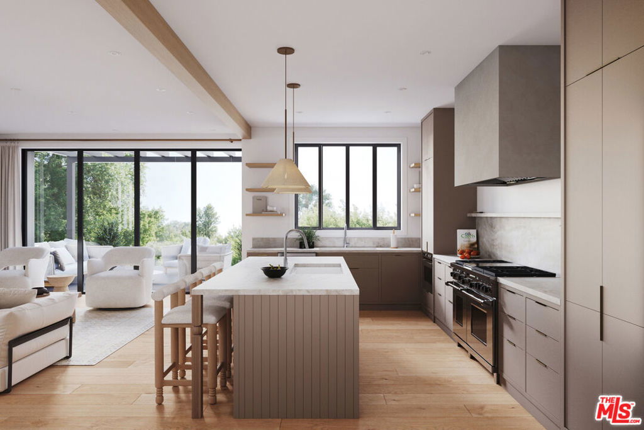
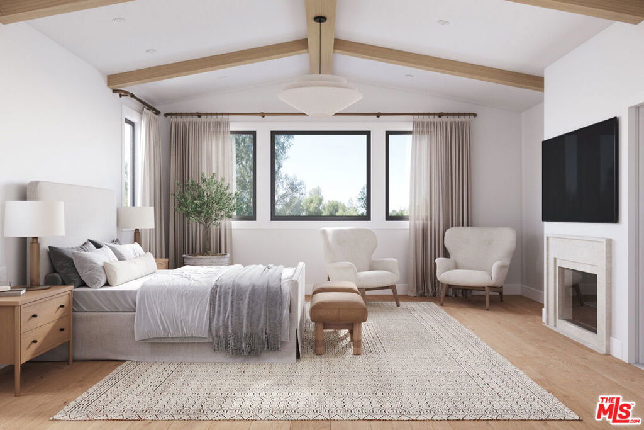
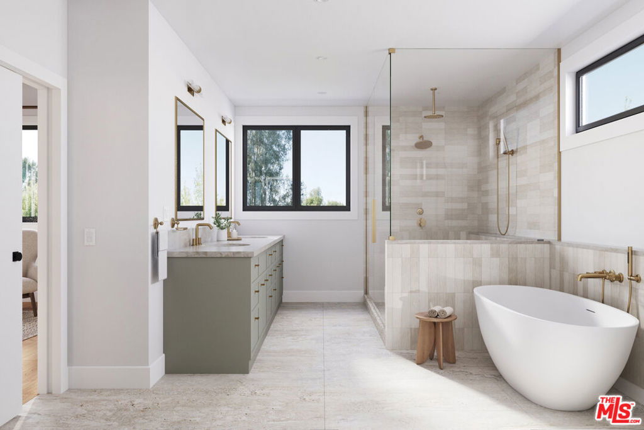
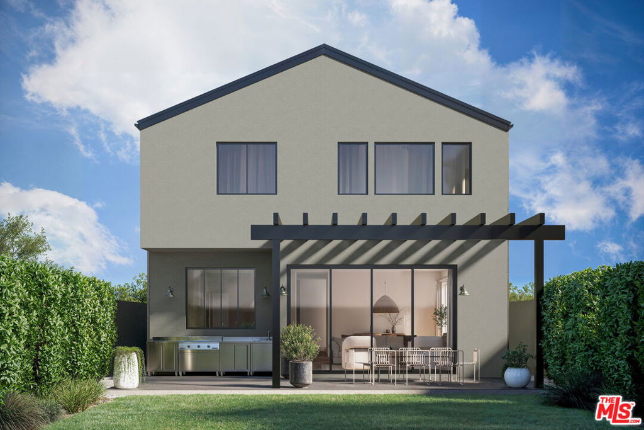
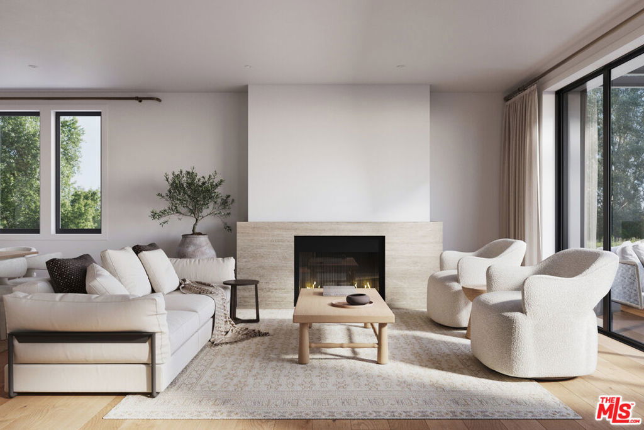
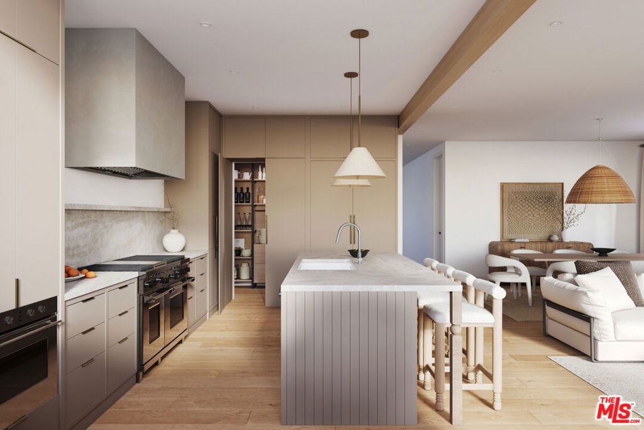
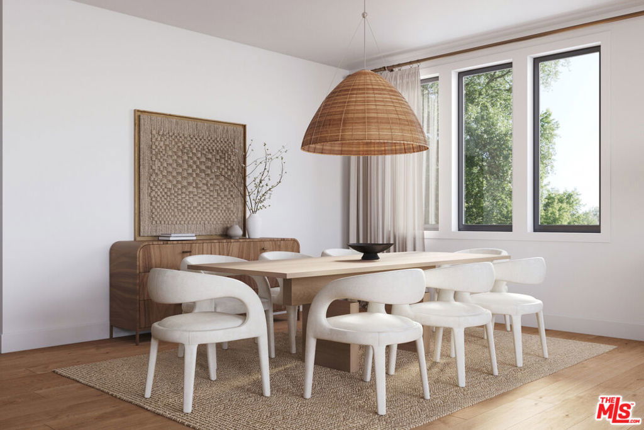
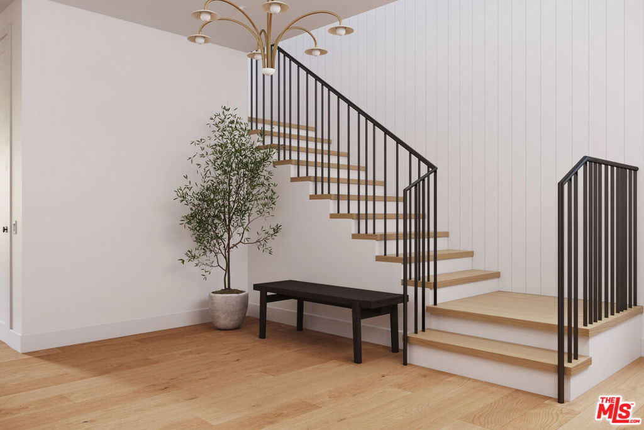
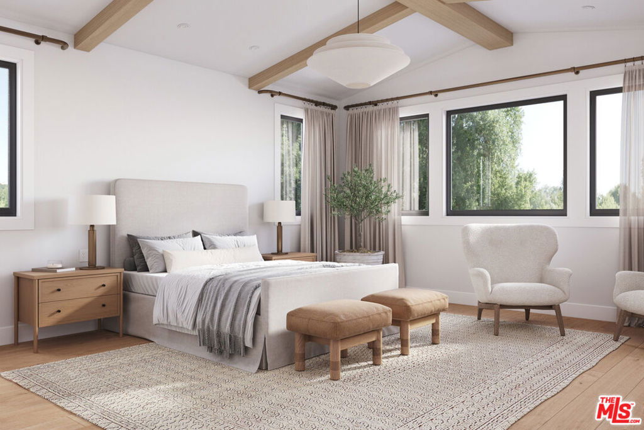
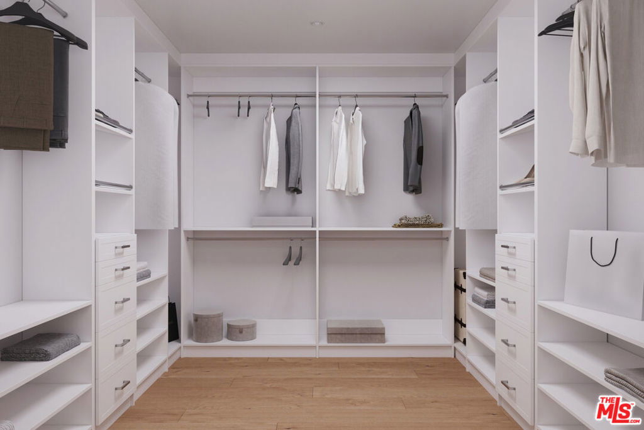
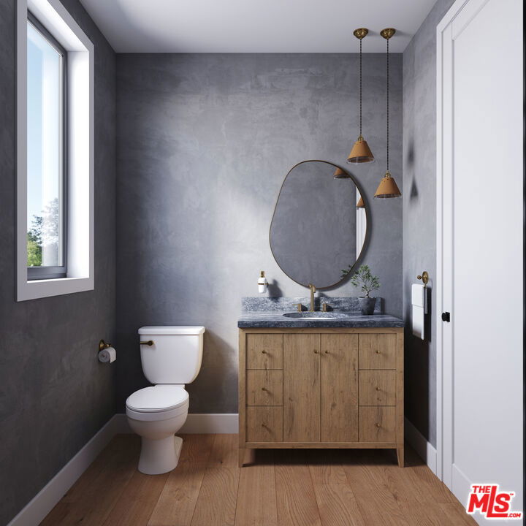
/u.realgeeks.media/themlsteam/Swearingen_Logo.jpg.jpg)