10445 Valley Spring Lane, Toluca Lake, CA 91602
- $4,195,000
- 5
- BD
- 4
- BA
- 4,098
- SqFt
- List Price
- $4,195,000
- Status
- ACTIVE
- MLS#
- 25576203
- Year Built
- 1936
- Bedrooms
- 5
- Bathrooms
- 4
- Living Sq. Ft
- 4,098
- Lot Size
- 10,802
- Acres
- 0.25
- Lot Location
- Back Yard, Front Yard, Landscaped, Yard
- Days on Market
- 34
- Property Type
- Single Family Residential
- Style
- Tudor
- Property Sub Type
- Single Family Residence
- Stories
- Two Levels
Property Description
This is the one Toluca Lake has been waiting for! Located on a beautiful tree-lined street, steps from the Toluca Estates & minutes from the private golf club, this home is sure to go quickly. This stunning 5 bedroom, 4 bathroom, 2-story residence offers 4,098 sq ft of living space (including the garage and studio above) on a generous 10,802 sq ft lot. Recently updated with gorgeous new landscaping, a new security gate, 2 electric car chargers, hedging for privacy, and renovated bathrooms and kitchen, it is truly move-in ready. As you enter, you are welcomed by a grand living room featuring a coved ceiling with recessed lighting, wood floors, a built-in bookcase, fireplace, and a large picture window revealing the yard's lush greenery.Off the living room, the newly updated chef's kitchen boasts beautiful natural light all day, custom cabinetry, crisp white quartz countertops and backsplash, brand new appliances, and a cozy breakfast room with French doors to the yard. The adjacent formal dining room overlooks the landscaped yard and pool, creating a relaxed yet elegant setting for holidays, dinner parties, and entertaining. Off the dining room, a full wet bar featuring a brand new wine fridge and matching quartz countertop leads into a light-filled bonus room enclosed in windows, perfect as a lounge or study, with double French doors opening to the yard. Downstairs also includes (3) generously sized bedrooms, (2) bathrooms, and a mudroom/laundry room. Upstairs, the expansive primary suite includes a walk-in closet and an updated bathroom with a quartz double vanity, stand alone tub, and a shower, perfect sanctuary for peace and relaxation. The front yard features a new security gate, fresh landscaping, and cement pavers lined with landscape lighting for nighttime ambiance. The private backyard is perfectly manicured, with a large pool & jacuzzi. Above the two-car garage is a permitted bonus room with the fifth bedroom and bathroom, ideal for guests or housekeeping quarters. Call or text LA1 or LA2 for all showings and more information!
Additional Information
- Other Buildings
- Guest House
- Appliances
- Built-In, Double Oven, Dishwasher, Disposal, Microwave, Range, Refrigerator, Range Hood, Dryer, Washer
- Pool
- Yes
- Pool Description
- In Ground, Private
- Fireplace Description
- Electric, Gas, Living Room
- Heat
- Central
- Cooling
- Yes
- Cooling Description
- Central Air
- View
- Hills, Pool, Trees/Woods
- Patio
- Front Porch, Open, Patio
- Roof
- Shingle
- Garage Spaces Total
- 2
- Sewer
- Other
- Interior Features
- Crown Molding, Dry Bar, Coffered Ceiling(s), Separate/Formal Dining Room, Eat-in Kitchen, Recessed Lighting, Storage, Jack and Jill Bath, Walk-In Closet(s)
- Attached Structure
- Detached
Listing courtesy of Listing Agent: Craig Strong (info@strongrealtor.com) from Listing Office: Compass.
Mortgage Calculator
Based on information from California Regional Multiple Listing Service, Inc. as of . This information is for your personal, non-commercial use and may not be used for any purpose other than to identify prospective properties you may be interested in purchasing. Display of MLS data is usually deemed reliable but is NOT guaranteed accurate by the MLS. Buyers are responsible for verifying the accuracy of all information and should investigate the data themselves or retain appropriate professionals. Information from sources other than the Listing Agent may have been included in the MLS data. Unless otherwise specified in writing, Broker/Agent has not and will not verify any information obtained from other sources. The Broker/Agent providing the information contained herein may or may not have been the Listing and/or Selling Agent.
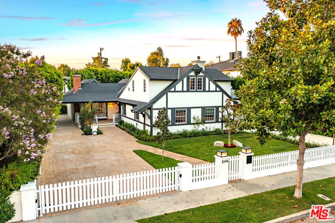
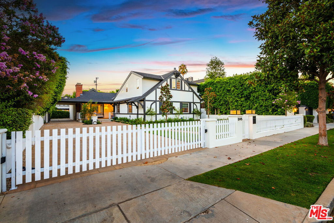
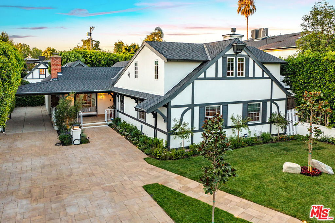
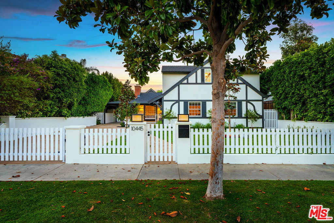
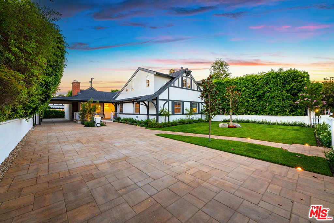
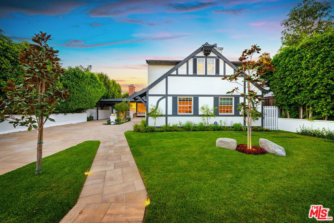
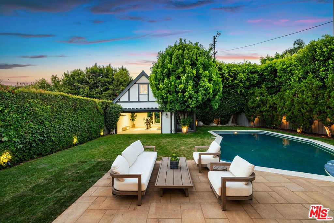
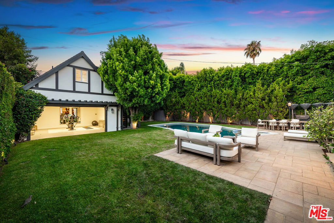
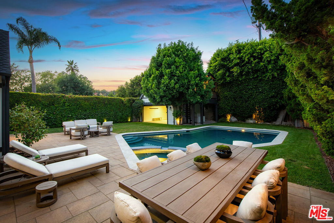
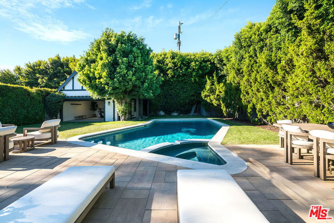
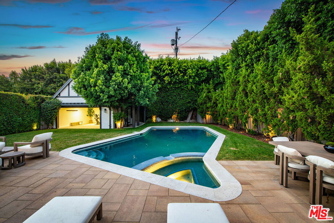
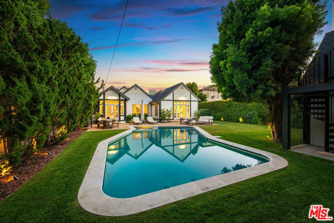
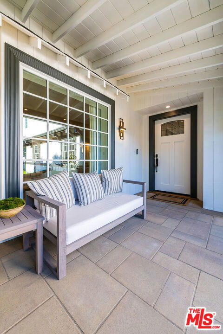
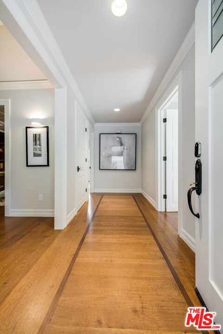
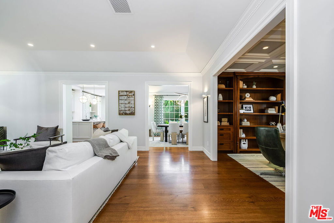
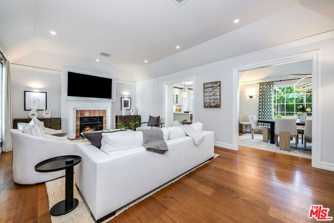
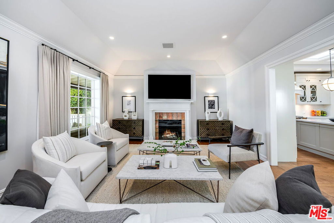
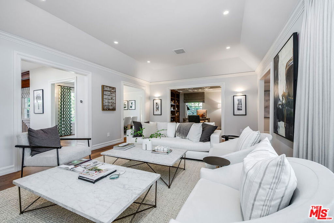
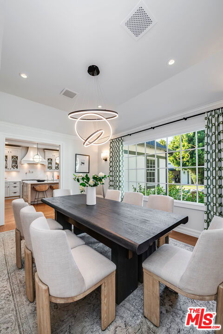
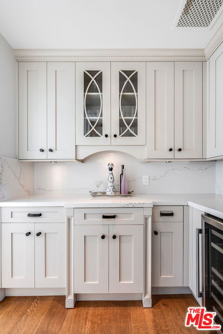
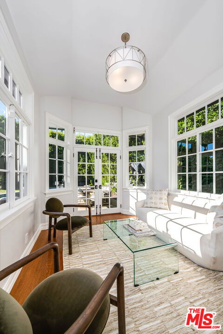
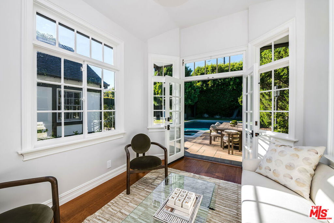
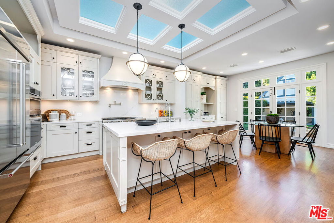
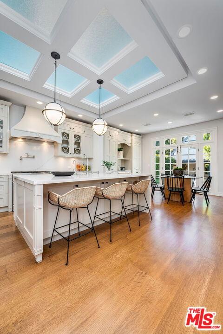
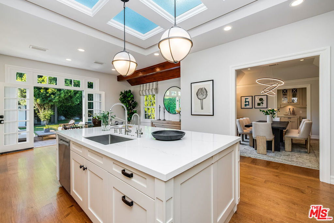
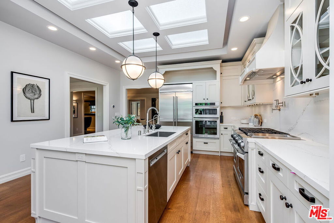
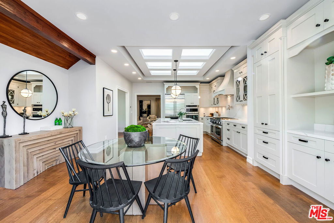
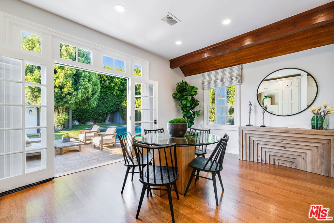
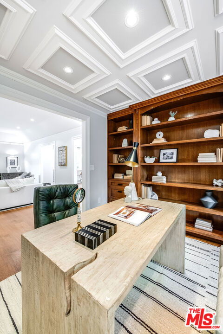
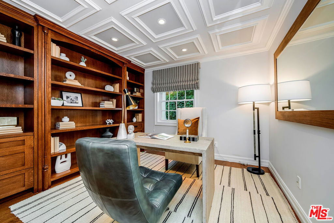
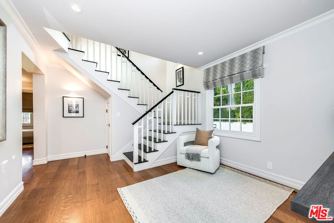
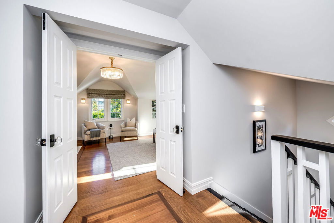
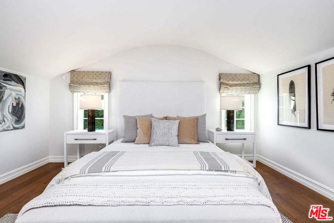
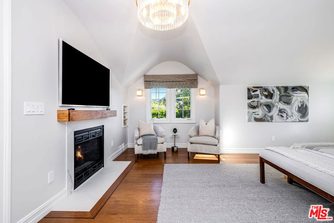
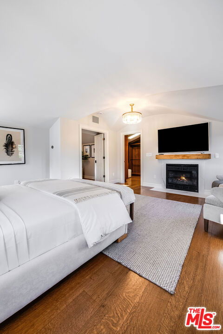
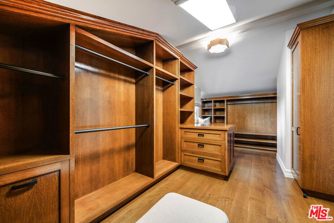
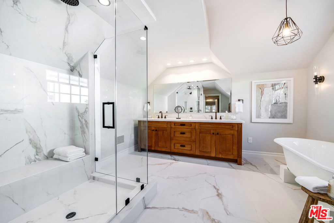
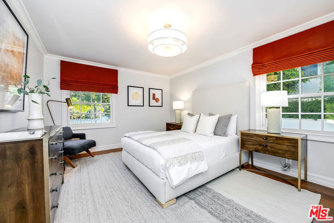
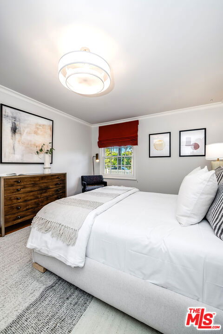
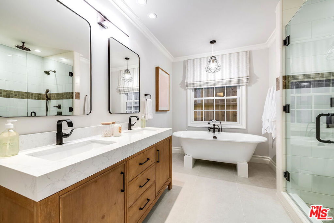
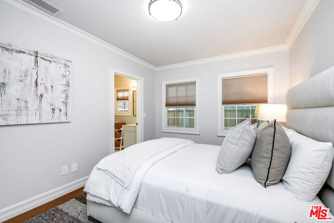
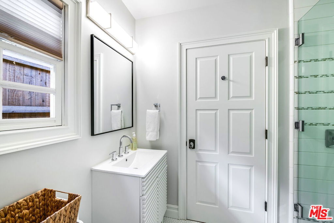
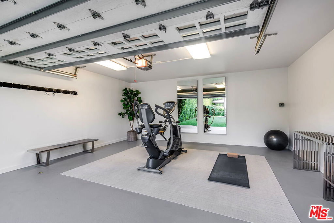
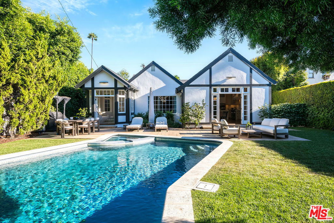
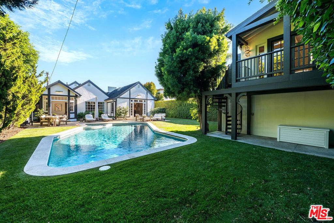
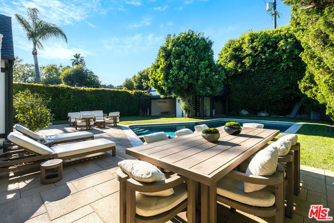
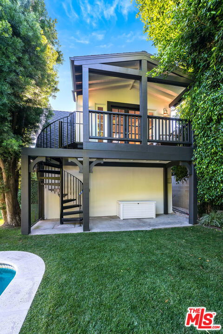
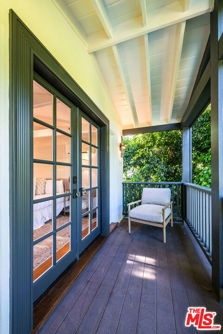
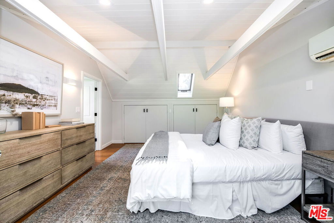
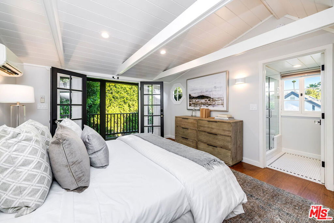
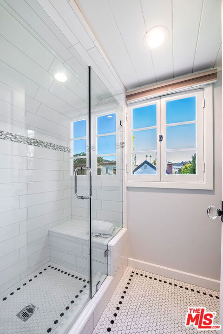
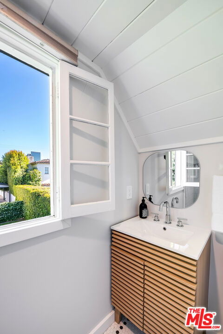
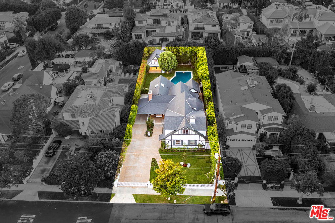
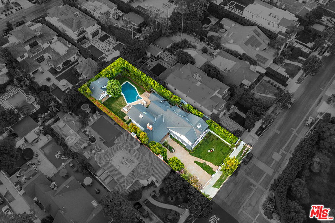
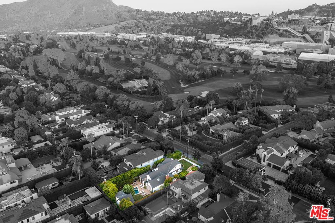
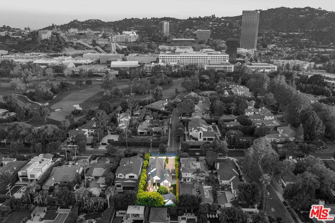
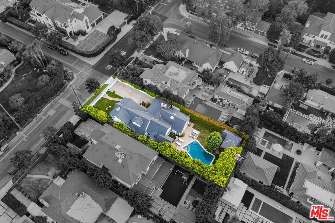
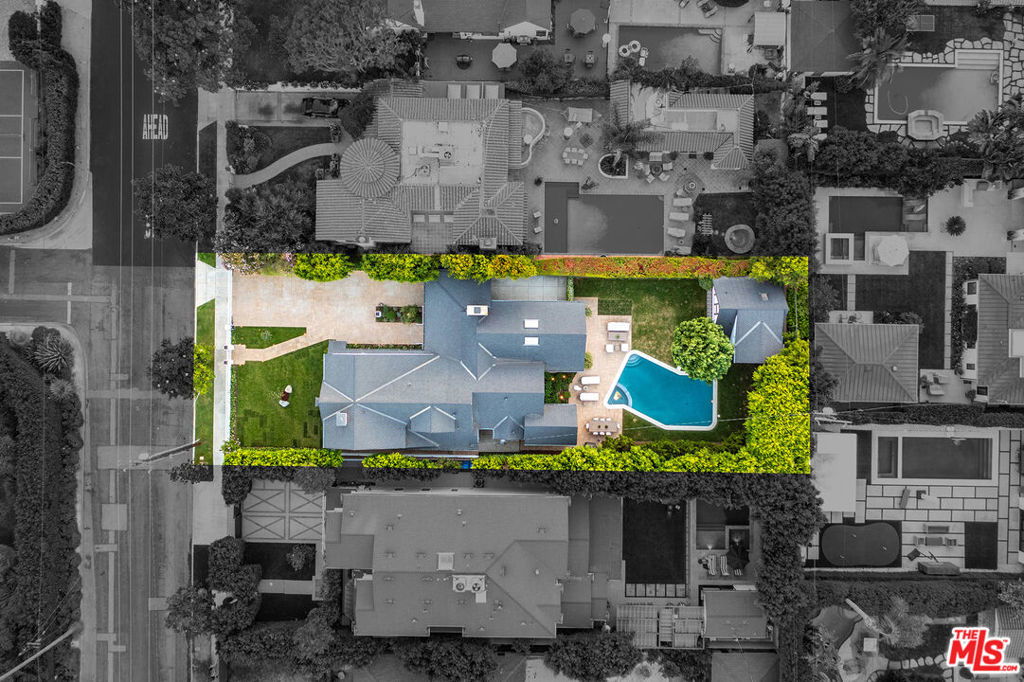
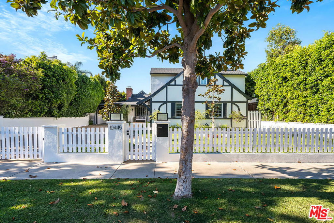
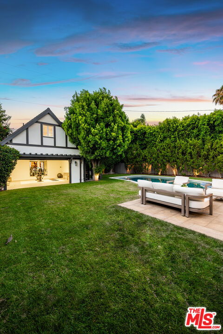
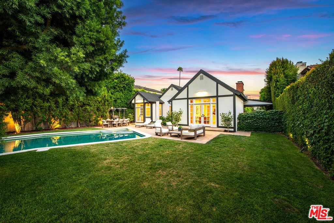
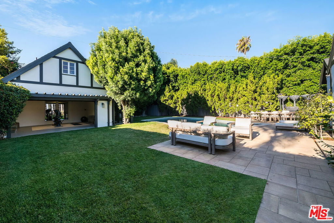
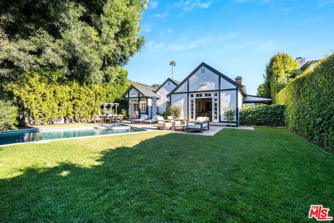
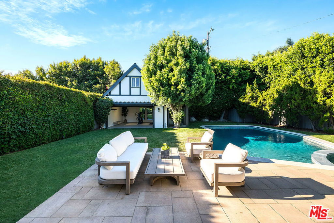
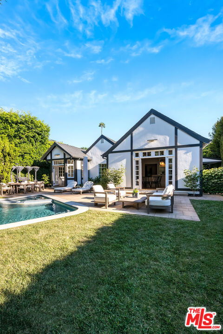
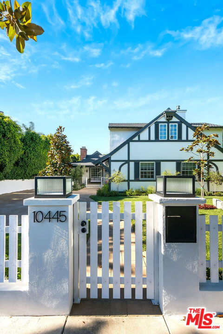
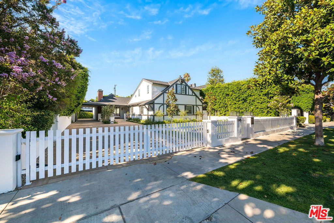
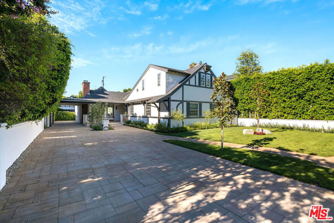
/u.realgeeks.media/themlsteam/Swearingen_Logo.jpg.jpg)