74 Emerald Bay, Laguna Beach, CA 92651
- $19,995,000
- 2
- BD
- 2
- BA
- 1,874
- SqFt
- List Price
- $19,995,000
- Status
- ACTIVE
- MLS#
- LG25040442
- Year Built
- 1954
- Bedrooms
- 2
- Bathrooms
- 2
- Living Sq. Ft
- 1,874
- Lot Size
- 6,750
- Acres
- 0.16
- Lot Location
- 0-1 Unit/Acre, Back Yard, Landscaped, Street Level, Yard
- Days on Market
- 180
- Property Type
- Single Family Residential
- Style
- Mid-Century Modern, Modern
- Property Sub Type
- Single Family Residence
- Stories
- One Level
- Neighborhood
- Emerald Bay (Eb)
Property Description
An unparalleled opportunity to acquire a perfectly positioned, front-row residence within the coveted enclave of Emerald Bay. This exceptional location on the Emerald Green park mere yards from the edge of the Pacific Ocean allows the sound of the waves and the movement of sea air to permeate every part of the property. Wake to cheerful morning sunshine with a tennis court, a manicured community grass field, beach volleyball or a dip in the ocean just steps from your front door. This tranquil, light-filled home, a haven for its current owners for decades, now offers a blank canvas for those seeking to realize their dream of coastal living. The main living area capitalizes on the beach and ocean views, with oversized windows framing the breathtaking vistas beyond. Brimming with midcentury modern charm, the living room features a full-height brick mantle fireplace, vaulted ceilings, and built-in details. Multiple access points to the backyard invite the outside in, with lush, mature landscaping creating a sense of privacy. A kitchen with a breakfast nook, two ample bedrooms, a den, and two bathrooms complete the single-level floor plan. Much more than just a neighborhood, the community of Emerald Bay is revered for its exclusive amenities: a residents-only beach, green spaces, sports courts, a lap pool, and a year-round events calendar —all within the easily accessible North Laguna Beach location.
Additional Information
- HOA
- 8378
- Frequency
- Annually
- Association Amenities
- Dog Park, Picnic Area, Playground, Pool
- Appliances
- Freezer, Gas Cooktop, Disposal, Gas Oven, Ice Maker, Water Heater
- Pool Description
- Community, Association
- Fireplace Description
- Living Room
- Heat
- Central
- Cooling Description
- None
- View
- Neighborhood, Ocean, Water
- Garage Spaces Total
- 2
- Sewer
- Public Sewer
- Water
- Public
- School District
- Laguna Beach Unified
- Interior Features
- Built-in Features, Balcony, Separate/Formal Dining Room
- Attached Structure
- Detached
- Number Of Units Total
- 1
Listing courtesy of Listing Agent: John Stanaland (john@johnstanaland.com) from Listing Office: DOUGLAS ELLIMAN OF CALIFORNIA, INC..
Mortgage Calculator
Based on information from California Regional Multiple Listing Service, Inc. as of . This information is for your personal, non-commercial use and may not be used for any purpose other than to identify prospective properties you may be interested in purchasing. Display of MLS data is usually deemed reliable but is NOT guaranteed accurate by the MLS. Buyers are responsible for verifying the accuracy of all information and should investigate the data themselves or retain appropriate professionals. Information from sources other than the Listing Agent may have been included in the MLS data. Unless otherwise specified in writing, Broker/Agent has not and will not verify any information obtained from other sources. The Broker/Agent providing the information contained herein may or may not have been the Listing and/or Selling Agent.
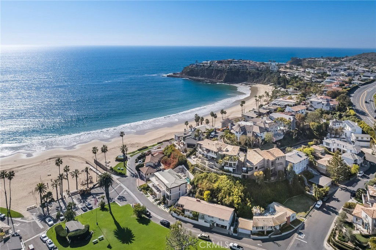
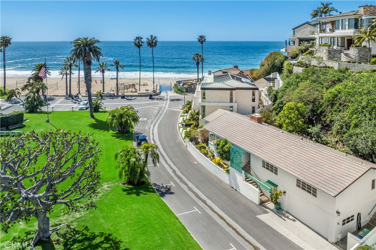
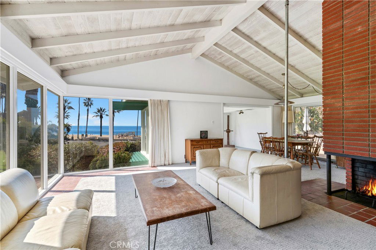
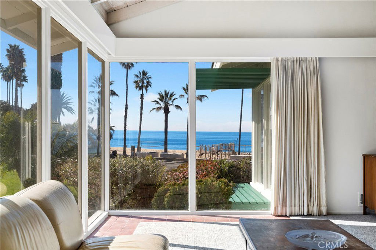
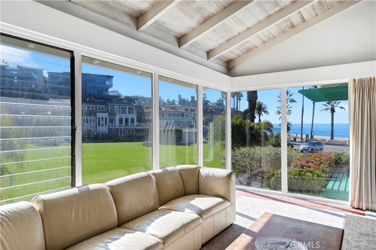
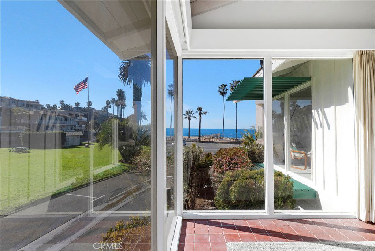
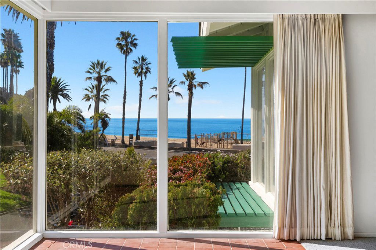
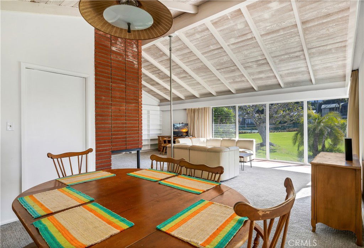
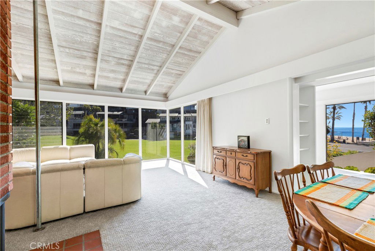
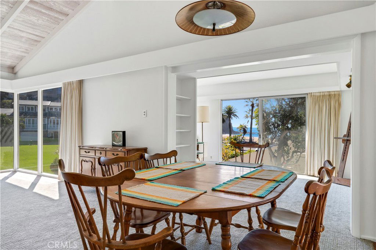
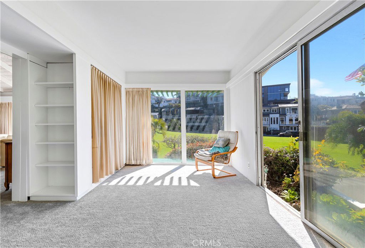
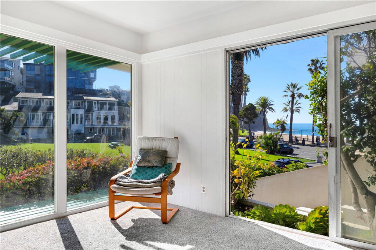
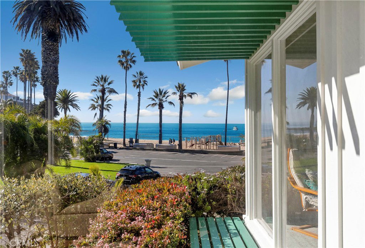
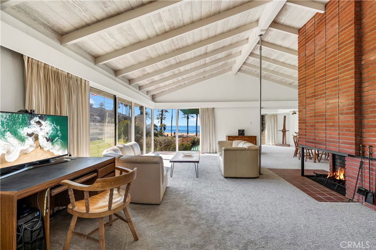
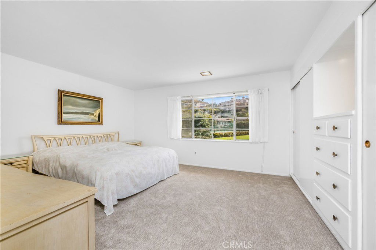
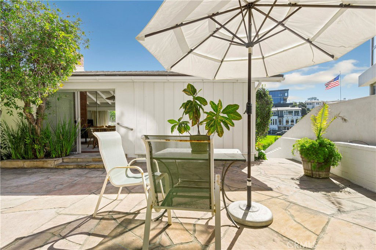
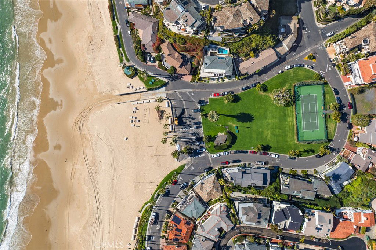
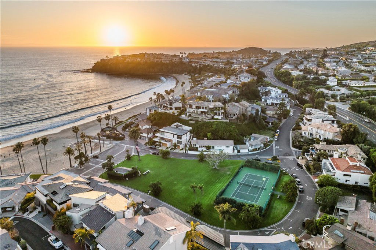
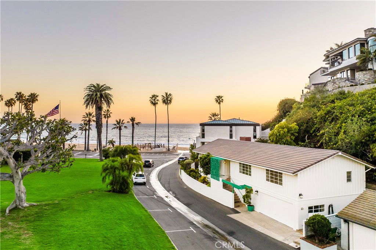
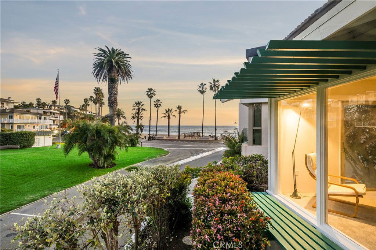
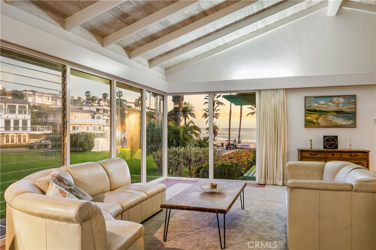
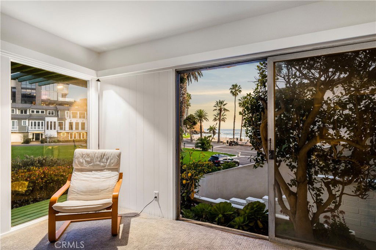
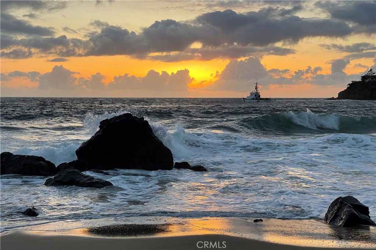
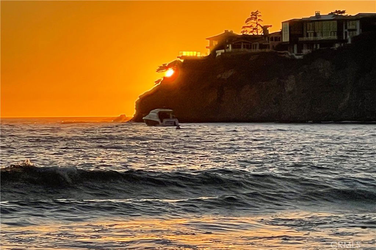
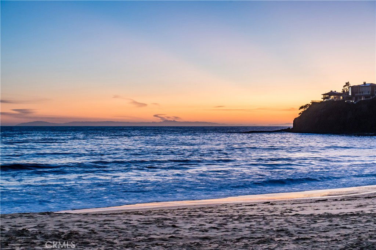
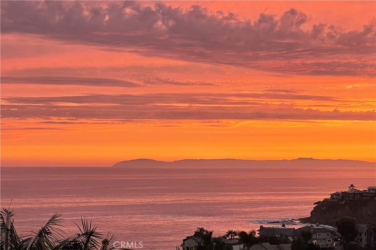
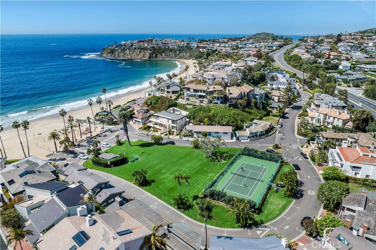
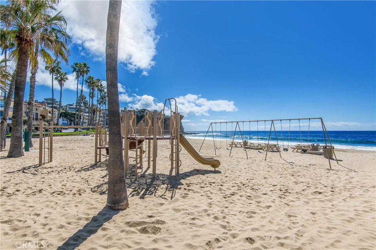
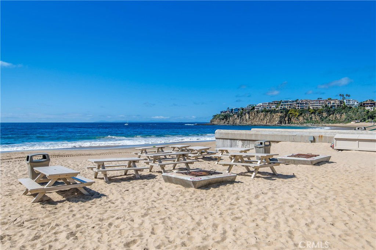
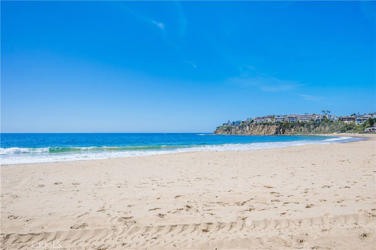
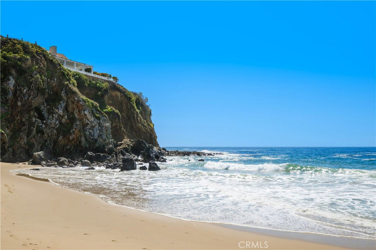
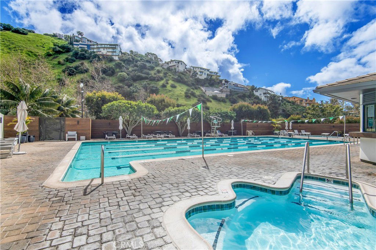
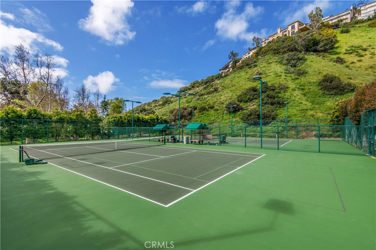
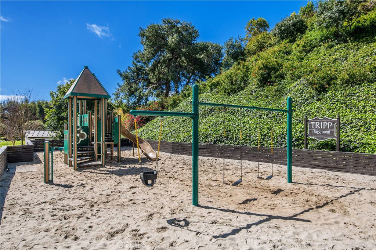
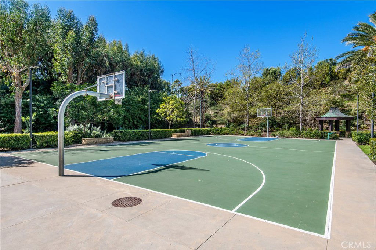
/u.realgeeks.media/themlsteam/Swearingen_Logo.jpg.jpg)