3 Brooktree Dr, Danville, CA 94506
- $4,198,000
- 7
- BD
- 7
- BA
- 6,148
- SqFt
- List Price
- $4,198,000
- Status
- ACTIVE
- MLS#
- 41104930
- Year Built
- 2004
- Bedrooms
- 7
- Bathrooms
- 7
- Living Sq. Ft
- 6,148
- Lot Size
- 26,659
- Acres
- 0.61
- Lot Location
- Back Yard, Cul-De-Sac, Front Yard, Garden, Sprinklers In Rear, Sprinklers In Front, Sprinklers Timer, Street Level, Yard
- Days on Market
- 59
- Property Type
- Single Family Residential
- Style
- Traditional
- Property Sub Type
- Single Family Residence
- Stories
- Two Levels
- Neighborhood
- Magee Ranch
Property Description
Spectacular North facing custom home! Discover unparalleled luxury in Danville's prestigious Magee Ranch! This magnificent estate, boasting soaring vaulted ceilings, exquisite custom millwork, 7 bedrooms, formal office & 7 bathrooms, offers a lifestyle of refined elegance, no expense spared. The private, ground-floor primary suite is a true sanctuary, featuring a spa-like en-suite bath & tranquil backyard views. The chef's dream kitchen is a masterpiece, equipped w/ 2 Sub-Zero refrigerators & freezers, double ovens, 2 dishwashers, & a 6-burner gas cooktop w/ griddle. A sprawling island provides ample seating, storage, & a casual dining space, complemented by a large walk-in pantry. Entertain effortlessly in the formal living & dining areas, or relax in the casual family spaces. The expansive & beautifully landscaped backyard is an entertainer's paradise, featuring a sparkling pebble-tec pool w/ a soothing fountain & a built-in outdoor kitchen for al fresco dining. Practical luxury is evident in the 2 laundry rooms (one on each floor), new lighting, owned solar, a convenient mudroom, & a spacious 3-car garage. Every detail, from the high-end finishes to the thoughtful layout, is designed for comfort and style. Embrace the pinnacle of refined living in this Magee Ranch masterpiece.
Additional Information
- HOA
- 470
- Frequency
- Quarterly
- Association Amenities
- Other
- Appliances
- Dryer, Washer
- Pool Description
- In Ground, Solar Heat
- Fireplace Description
- Family Room, Gas, Gas Starter, Primary Bedroom
- Heat
- Forced Air
- Cooling
- Yes
- Cooling Description
- Central Air
- Exterior Construction
- Wood Siding
- Patio
- Covered, Deck, Patio
- Roof
- Shingle
- Garage Spaces Total
- 3
- Sewer
- Public Sewer
- School District
- San Ramon Valley
- Interior Features
- Breakfast Bar, Eat-in Kitchen, Utility Room
- Attached Structure
- Detached
Listing courtesy of Listing Agent: Julie Long (julie@julielongteam.com) from Listing Office: Coldwell Banker.
Mortgage Calculator
Based on information from California Regional Multiple Listing Service, Inc. as of . This information is for your personal, non-commercial use and may not be used for any purpose other than to identify prospective properties you may be interested in purchasing. Display of MLS data is usually deemed reliable but is NOT guaranteed accurate by the MLS. Buyers are responsible for verifying the accuracy of all information and should investigate the data themselves or retain appropriate professionals. Information from sources other than the Listing Agent may have been included in the MLS data. Unless otherwise specified in writing, Broker/Agent has not and will not verify any information obtained from other sources. The Broker/Agent providing the information contained herein may or may not have been the Listing and/or Selling Agent.
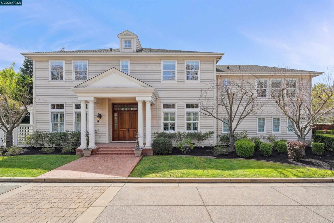
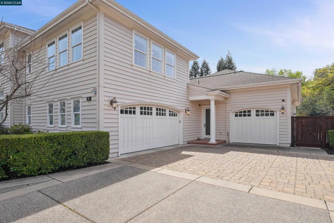
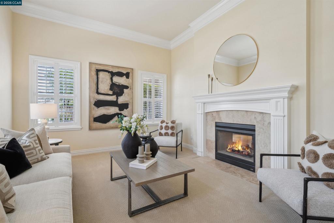
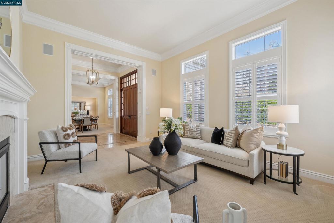
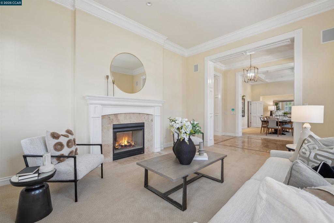
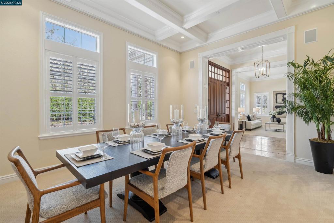
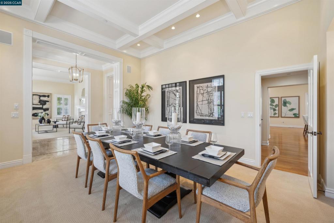
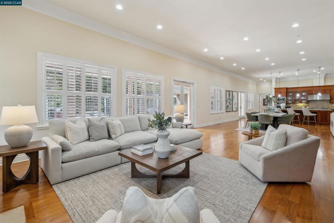
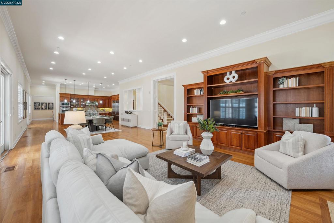
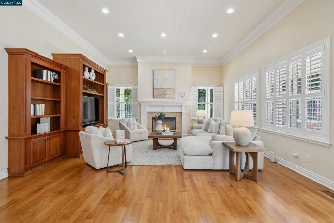
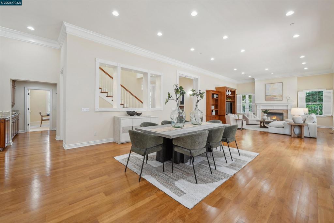
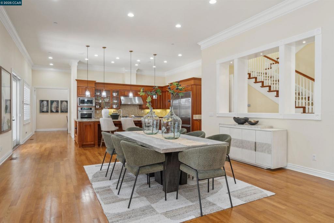
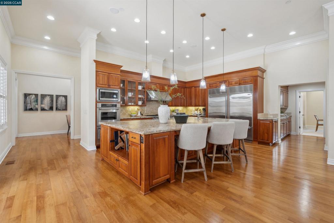
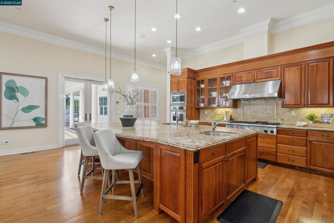
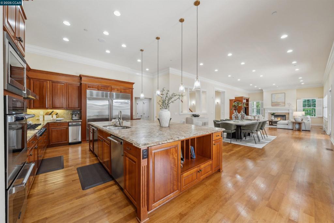
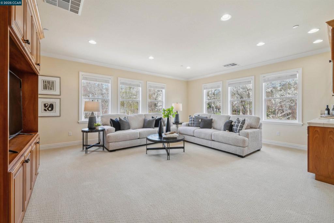
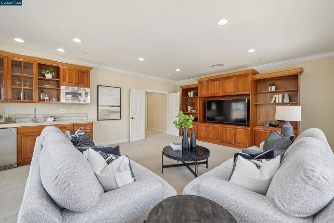
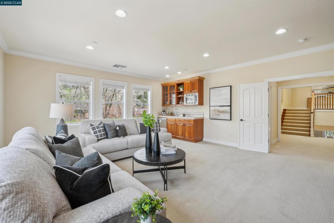
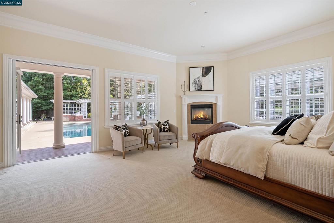
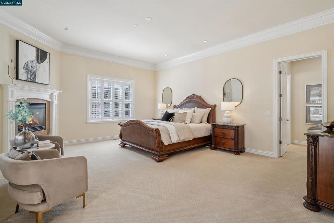
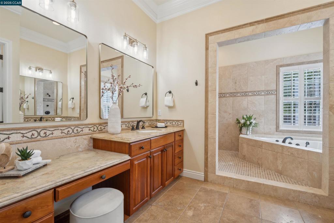
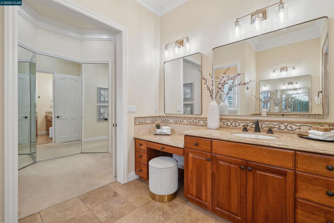
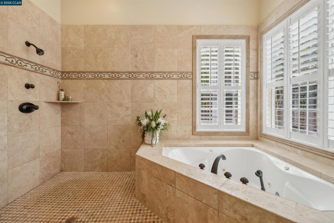
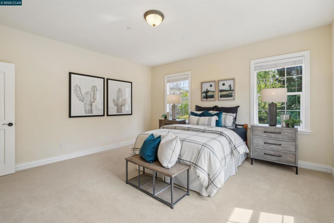
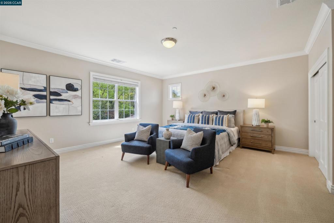
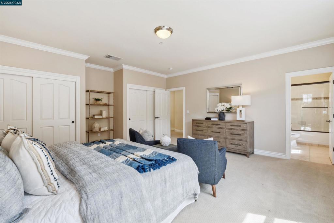
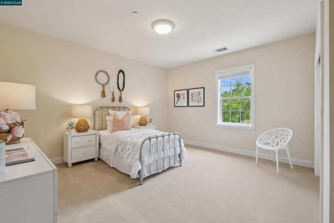
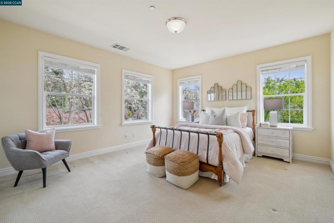
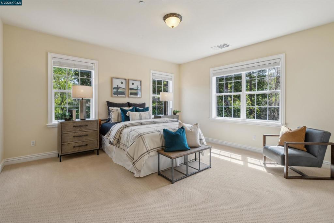
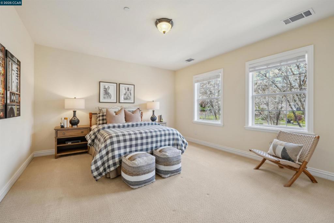
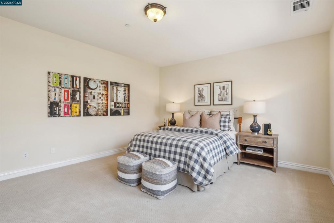
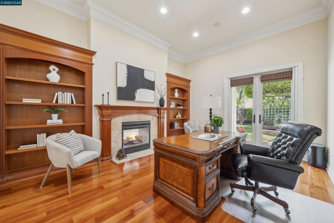
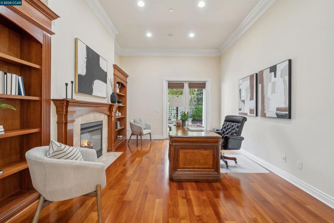
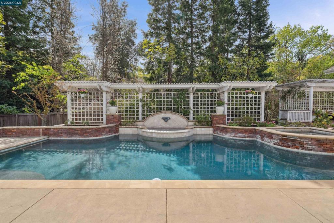
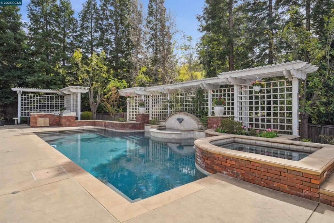
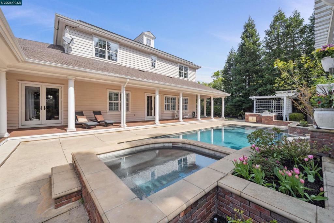
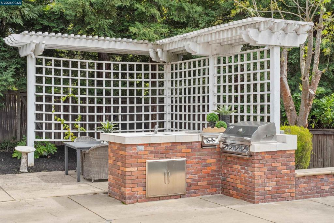
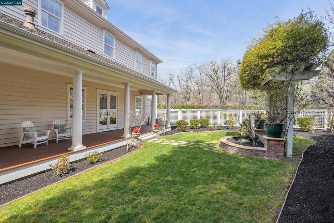
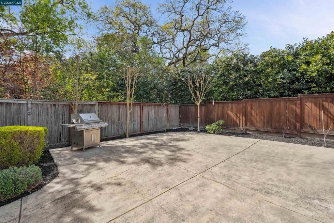
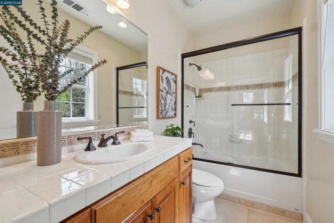
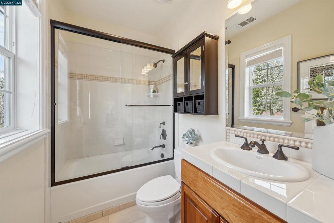
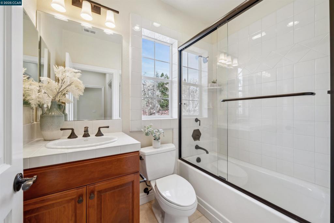
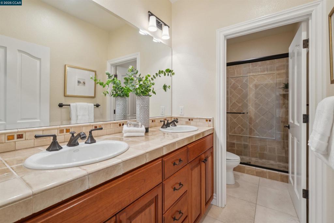
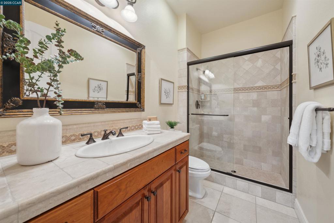
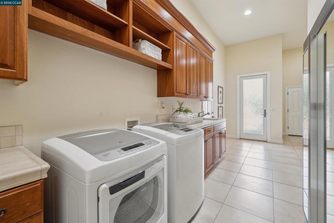
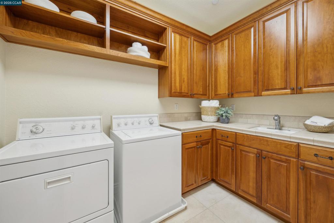
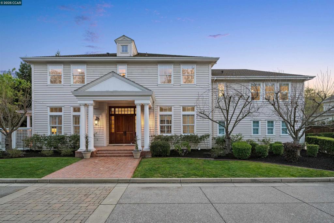
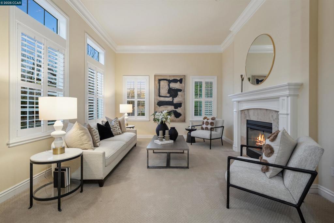
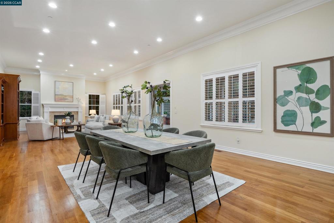
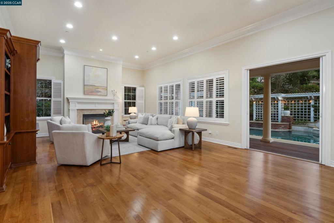
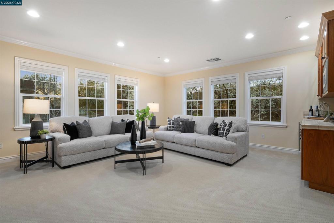
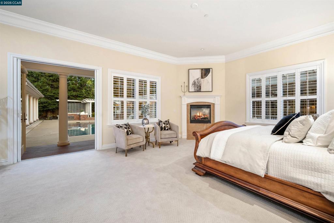
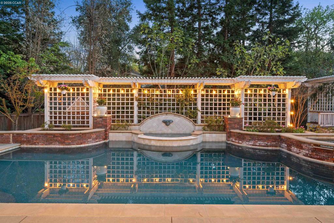
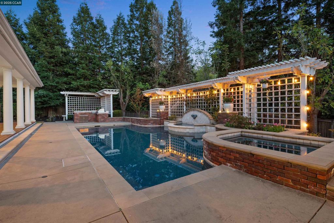
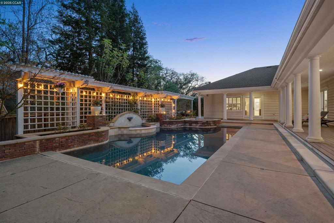
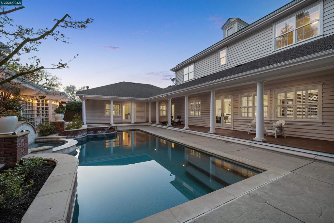
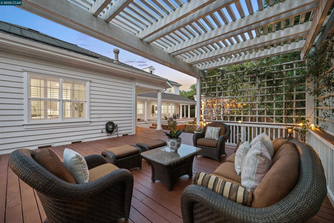
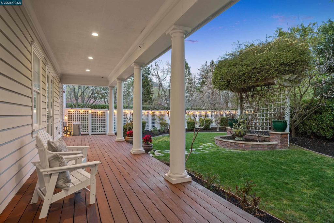
/u.realgeeks.media/themlsteam/Swearingen_Logo.jpg.jpg)