58170 Aracena, La Quinta, CA 92253
- $4,199,000
- 4
- BD
- 5
- BA
- 4,366
- SqFt
- List Price
- $4,199,000
- Status
- ACTIVE
- MLS#
- 219135095DA
- Year Built
- 2007
- Bedrooms
- 4
- Bathrooms
- 5
- Living Sq. Ft
- 4,366
- Lot Size
- 16,988
- Acres
- 0.39
- Lot Location
- Landscaped, On Golf Course, Planned Unit Development, Sprinklers Timer, Sprinkler System
- Days on Market
- 5
- Property Type
- Single Family Residential
- Style
- Mediterranean
- Property Sub Type
- Single Family Residence
- Stories
- One Level
- Neighborhood
- Andalusia At Cm
Property Description
Experience refined desert living in this exquisitely appointed South-facing home, ideally located in the prestigious Andalusia Country Club. Perfectly positioned to capture unobstructed views of the Santa Rosa and Coral Mountains and the lush fairways of the Rees Jones-designed golf course, this residence offers a perfect harmony of refined style, relaxed living, and scenic beauty. From the moment you step through the private entry, you're welcomed into a thoughtfully designed interior, beautifully curated with designer furnishings and exquisite lighting that elevate every space. The open-concept layout flows effortlessly from the elegant great room to the chef's kitchen, complete with premium appliances and an oversized island ideal for entertaining. Stone flooring enhances the home's luxury, while walls of glass in the great room invite in abundant natural light and frame captivating views. The spacious primary suite is a private retreat, featuring a spa-like bathroom with dual vanities and generous walk-in closets. A detached two-room casita offers guests the ultimate comfort with its own fireplace, kitchenette, and private entrance. Step outside to discover a resort-style backyard designed for year-round enjoyment. A stunning saltwater pool with a spa takes center stage, surrounded by a covered loggia, built-in BBQ island, and inviting fire pit - perfect for sunset gatherings or stargazing under the desert skies. Come live the life you've always imagined!
Additional Information
- HOA
- 1222
- Frequency
- Monthly
- Association Amenities
- Bocce Court, Clubhouse, Controlled Access, Sport Court, Fitness Center, Maintenance Grounds, Management, Security, Tennis Court(s), Trail(s)
- Other Buildings
- Guest House
- Appliances
- Dishwasher, Disposal, Gas Oven, Gas Water Heater, Microwave, Refrigerator, Range Hood, Vented Exhaust Fan
- Pool
- Yes
- Pool Description
- Electric Heat, In Ground, Private, Waterfall
- Fireplace Description
- Gas, Great Room, Guest Accommodations, Primary Bedroom, See Through
- Heat
- Central, Forced Air, Natural Gas, Zoned
- Cooling
- Yes
- Cooling Description
- Central Air, Zoned
- View
- Golf Course, Mountain(s), Panoramic, Pool
- Exterior Construction
- Stucco
- Patio
- Covered
- Roof
- Concrete, Tile
- Garage Spaces Total
- 3
- Interior Features
- Breakfast Bar, Built-in Features, Breakfast Area, Separate/Formal Dining Room, High Ceilings, Open Floorplan, Recessed Lighting, Primary Suite, Walk-In Pantry, Walk-In Closet(s)
- Attached Structure
- Detached
Listing courtesy of Listing Agent: Carla Lehman (carla@carlalehman.com) from Listing Office: Premier Properties.
Mortgage Calculator
Based on information from California Regional Multiple Listing Service, Inc. as of . This information is for your personal, non-commercial use and may not be used for any purpose other than to identify prospective properties you may be interested in purchasing. Display of MLS data is usually deemed reliable but is NOT guaranteed accurate by the MLS. Buyers are responsible for verifying the accuracy of all information and should investigate the data themselves or retain appropriate professionals. Information from sources other than the Listing Agent may have been included in the MLS data. Unless otherwise specified in writing, Broker/Agent has not and will not verify any information obtained from other sources. The Broker/Agent providing the information contained herein may or may not have been the Listing and/or Selling Agent.
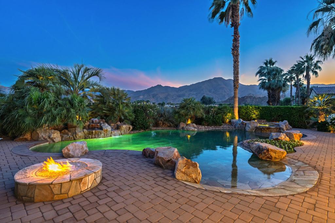
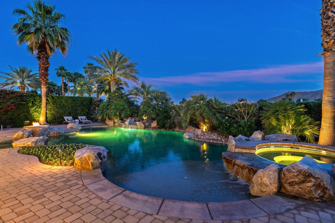
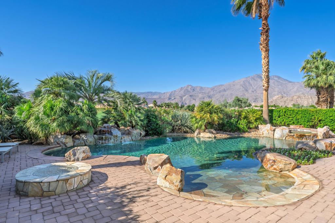
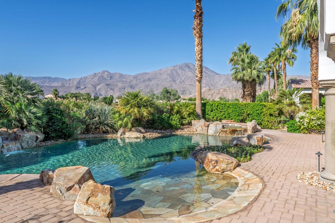
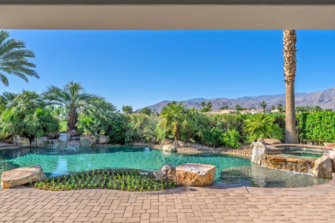
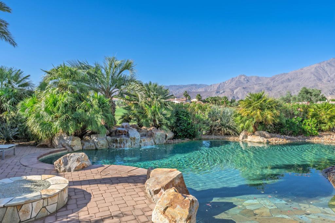
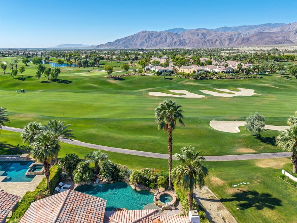
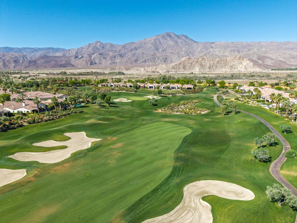
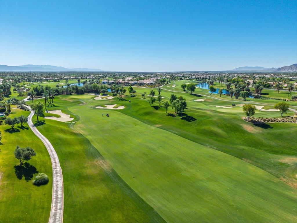
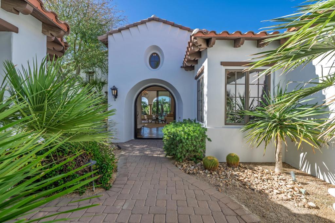
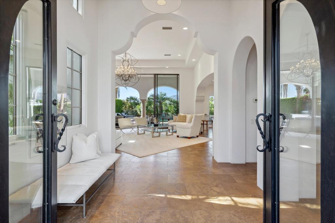
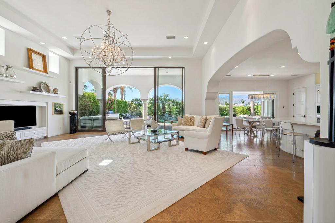
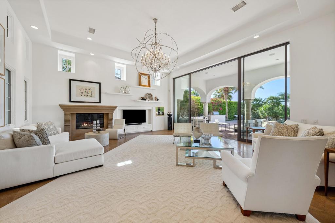
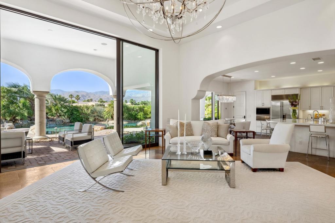
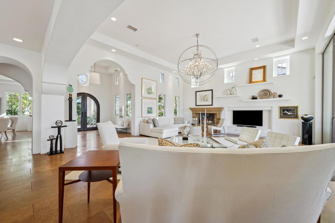
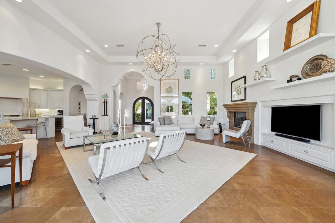
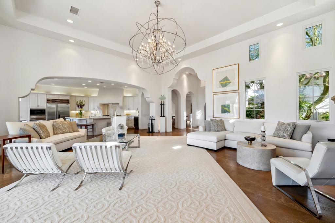
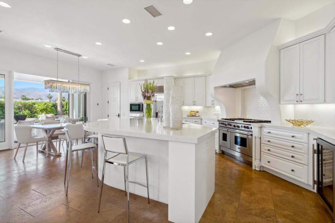
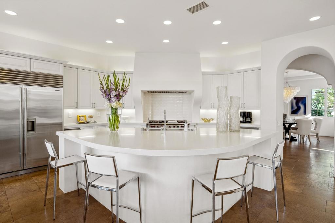
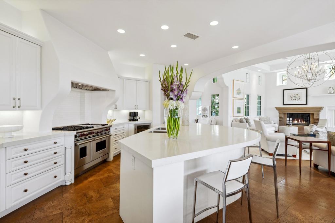
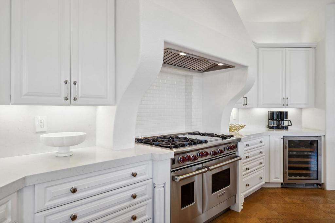
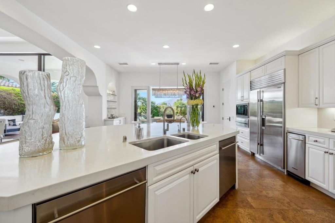
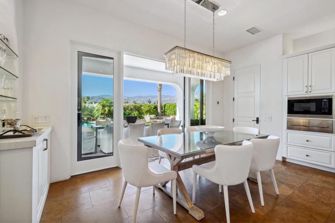
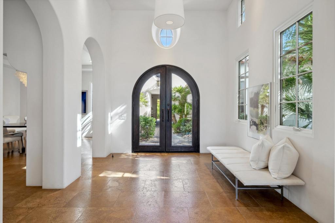
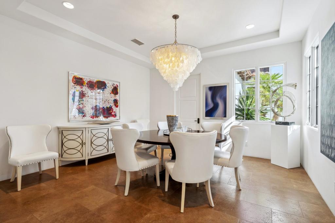
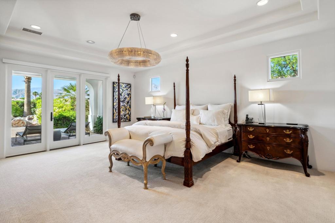
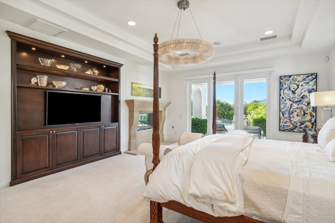
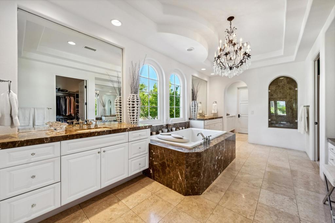
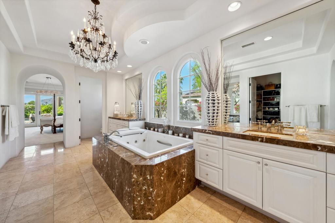
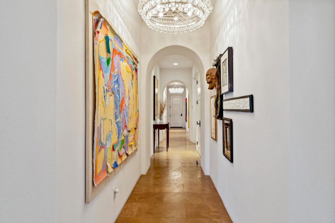
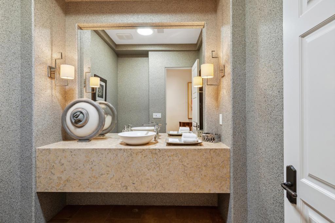
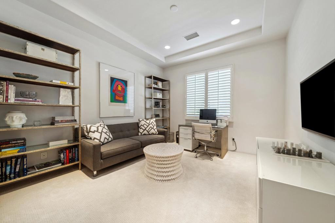
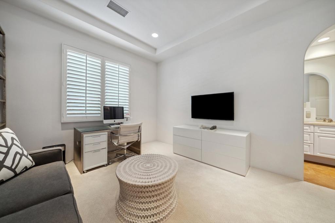
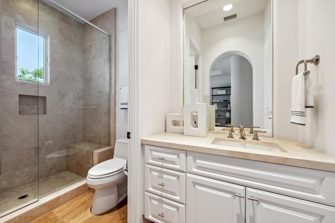
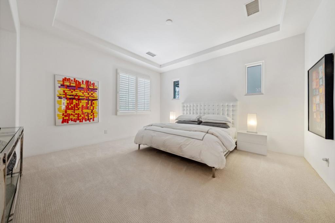
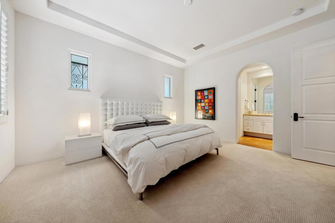
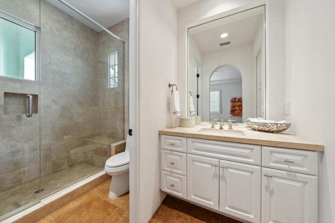
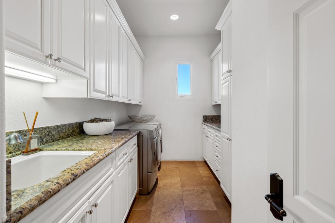
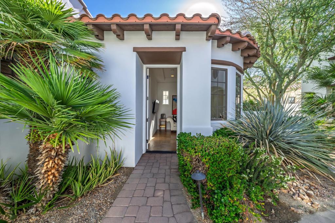
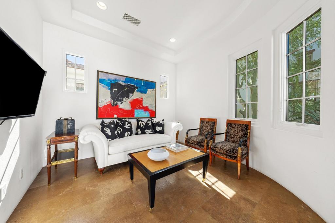
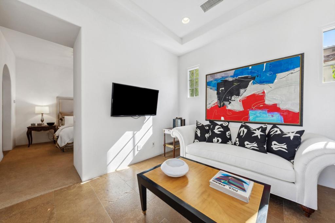
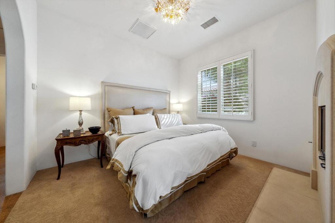
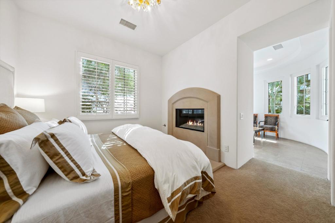
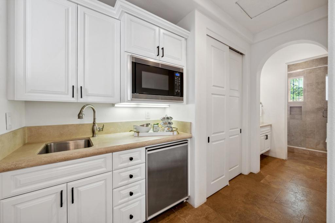
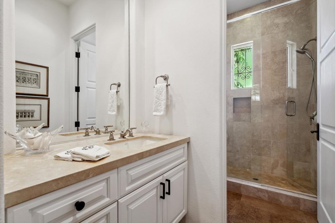
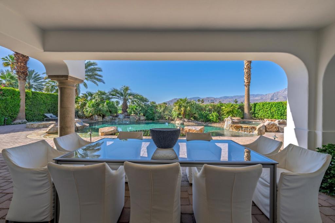
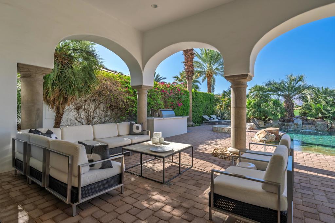
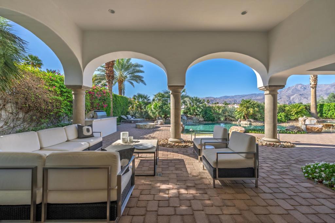
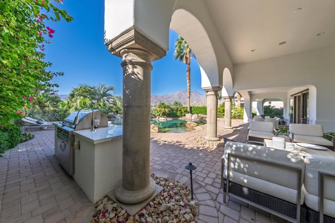
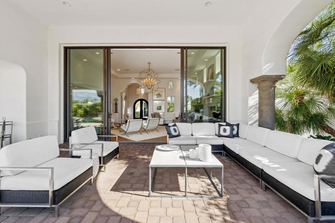
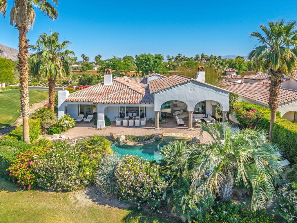
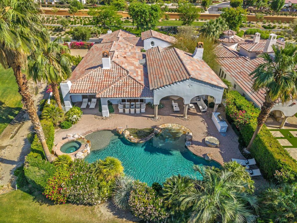
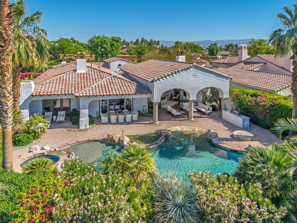
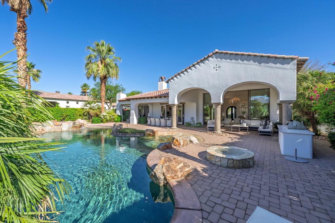
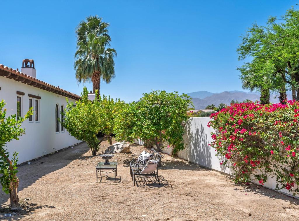
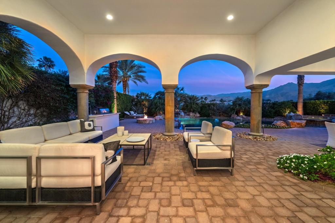
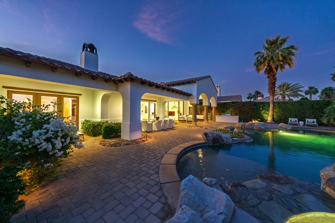
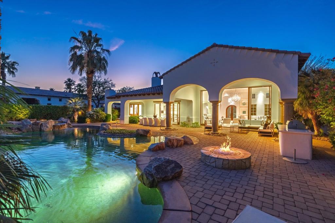
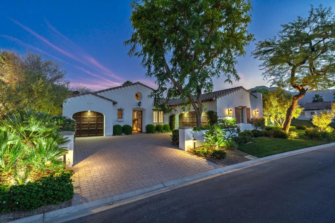
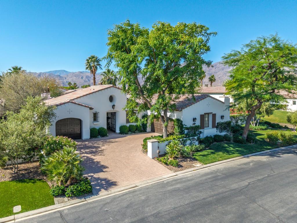
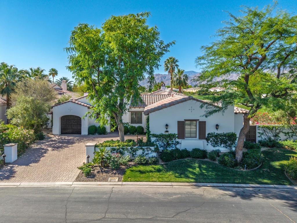
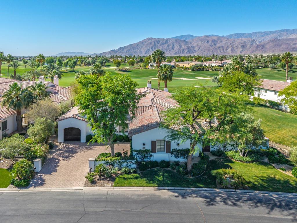
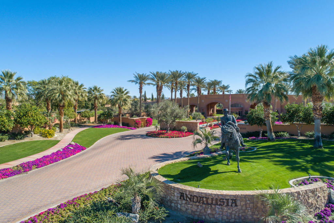
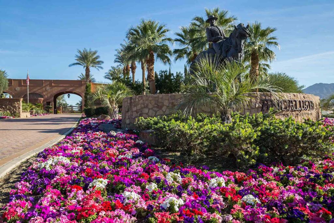
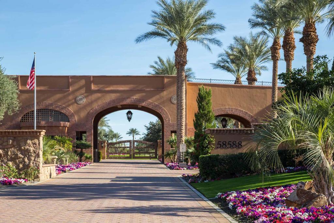
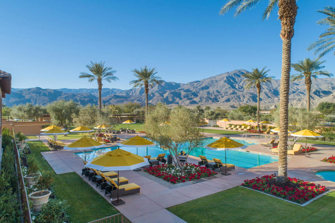
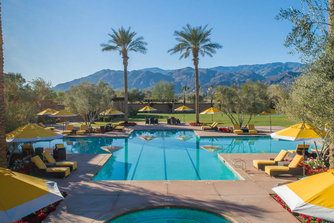
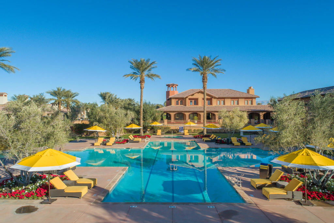
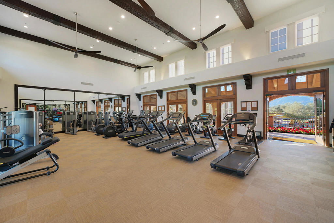
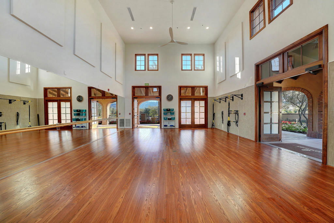
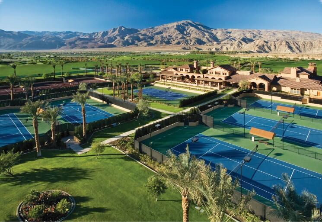
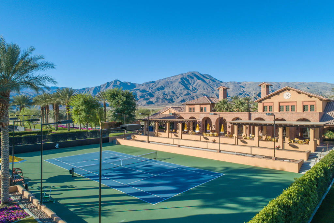
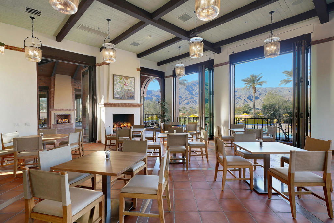
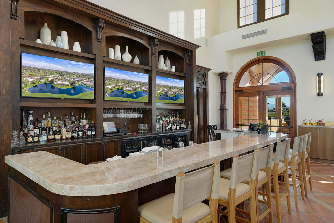
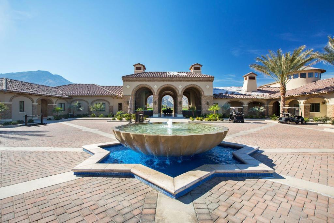
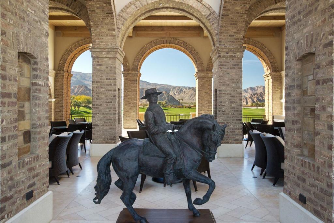
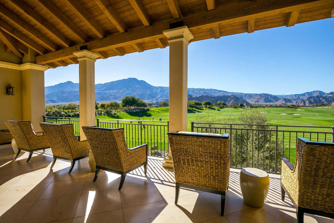
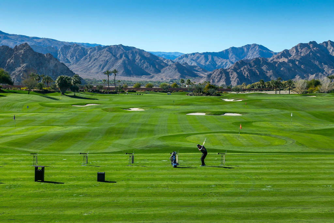
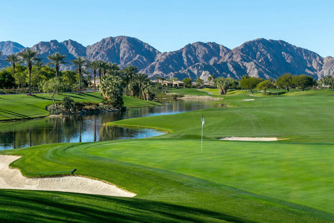
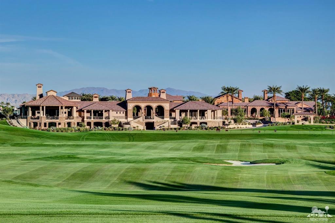
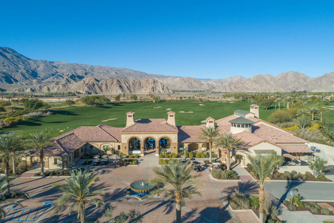
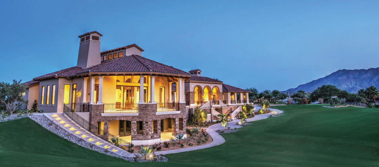
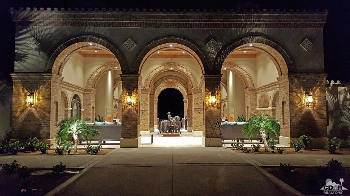
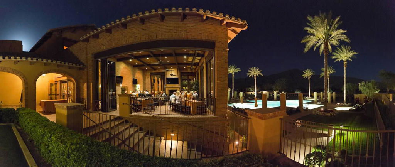
/u.realgeeks.media/themlsteam/Swearingen_Logo.jpg.jpg)