1907 Ocean Way, Laguna Beach, CA 92651
- $19,995,000
- 4
- BD
- 4
- BA
- 3,628
- SqFt
- List Price
- $19,995,000
- Price Change
- ▼ $2,505,000 1756525987
- Status
- ACTIVE
- MLS#
- LG25103913
- Year Built
- 2000
- Bedrooms
- 4
- Bathrooms
- 4
- Living Sq. Ft
- 3,628
- Lot Size
- 7,290
- Acres
- 0.17
- Lot Location
- Cul-De-Sac, Sprinkler System
- Days on Market
- 125
- Property Type
- Single Family Residential
- Property Sub Type
- Single Family Residence
- Stories
- Two Levels
- Neighborhood
- Woods Cove (Wc)
Property Description
Perched atop a rare oceanfront peninsula, 1907 Ocean Way is a landmark estate masterfully envisioned by iconic architect Chris Abel. One of only two residences gracing this ultra-private, gated enclave above Woods Cove-the former seaside escape of Bette Davis-this timeless property blends architectural pedigree with panoramic views that sweep from Dana Point to Palos Verdes. Crafted with Abel’s signature aesthetic, the residence spans over 3,600 square feet and offers four bedrooms and three-and-a-half baths, all infused with an effortless indoor-outdoor flow. Vaulted wood-beamed ceilings, clean lines, and walls of glass invite natural light into every corner, while multiple fireplaces add warmth and sophistication to the home’s intimate gathering spaces. Whether it’s sunrise coffee or sunset cocktails, each moment is framed by a cinematic backdrop of the Pacific. Gracious living and dining areas open to expansive, ocean-facing terraces-ideal for elegant entertaining or quiet reflection. The chef’s kitchen is appointed with premium appliances and custom cabinetry, while the primary suite serves as a serene retreat, complete with a private ocean-view terrace, spa-inspired bath, and a generous walk-in closet. A rare confluence of location and architecture, 1907 Ocean Way is more than a home-it’s a once in a lifetime opportunity to own a legacy property in the heart of Laguna Beach!
Additional Information
- Pool Description
- None
- Fireplace Description
- Great Room, Primary Bedroom
- Heat
- Central
- Cooling
- Yes
- Cooling Description
- Central Air
- View
- Catalina, Coastline, Neighborhood, Ocean, Panoramic, Water
- Garage Spaces Total
- 2
- Sewer
- Public Sewer
- Water
- Public
- School District
- Laguna Beach Unified
- Elementary School
- Top Of The World
- Middle School
- Thurston
- High School
- Laguna Beach
- Interior Features
- Beamed Ceilings, Balcony, Bar, Bedroom on Main Level, Multiple Primary Suites, Primary Suite, Walk-In Closet(s)
- Attached Structure
- Detached
- Number Of Units Total
- 1
Listing courtesy of Listing Agent: Shauna Covington (shauna@shaunacovington.com) from Listing Office: Berkshire Hathaway HomeServices California Properties.
Mortgage Calculator
Based on information from California Regional Multiple Listing Service, Inc. as of . This information is for your personal, non-commercial use and may not be used for any purpose other than to identify prospective properties you may be interested in purchasing. Display of MLS data is usually deemed reliable but is NOT guaranteed accurate by the MLS. Buyers are responsible for verifying the accuracy of all information and should investigate the data themselves or retain appropriate professionals. Information from sources other than the Listing Agent may have been included in the MLS data. Unless otherwise specified in writing, Broker/Agent has not and will not verify any information obtained from other sources. The Broker/Agent providing the information contained herein may or may not have been the Listing and/or Selling Agent.
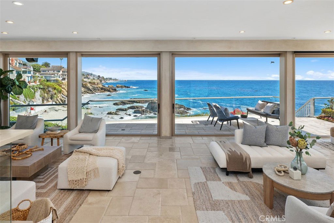
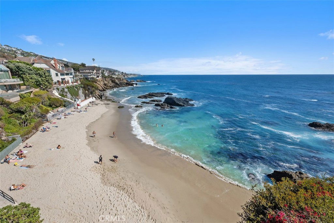
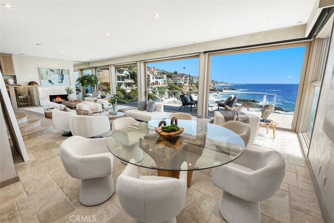
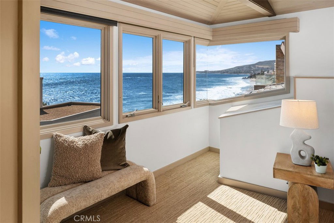
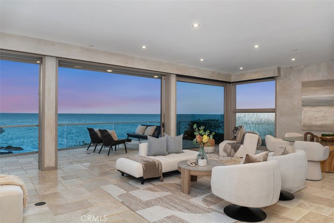

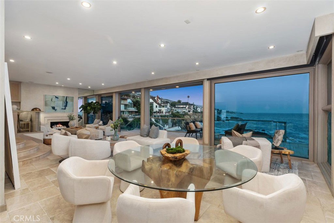
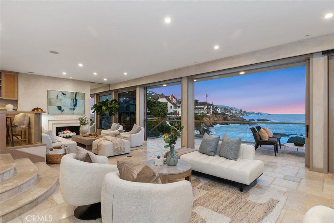
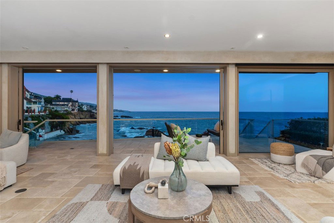
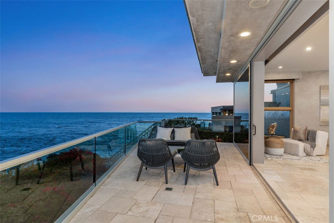
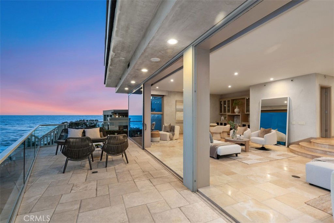
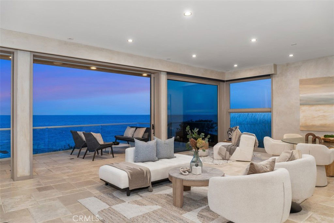
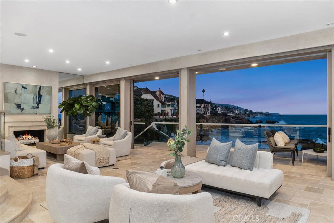
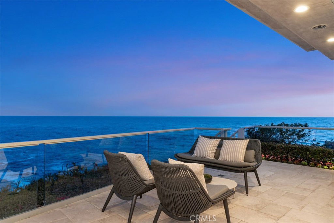
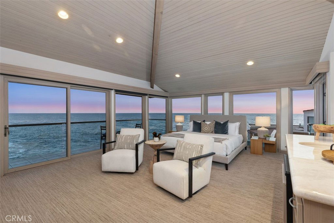
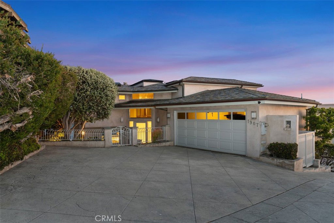
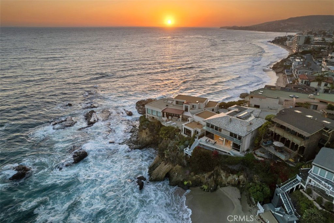
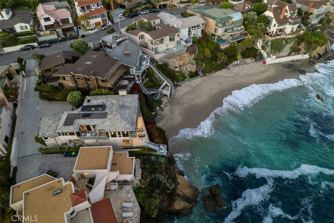
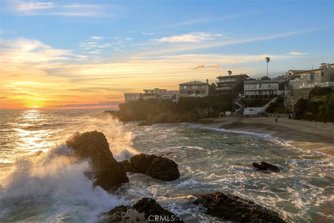
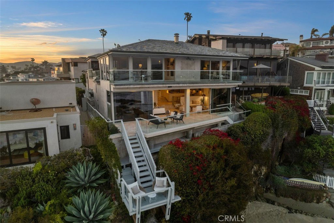
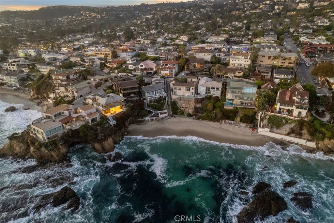
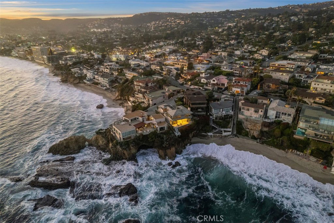
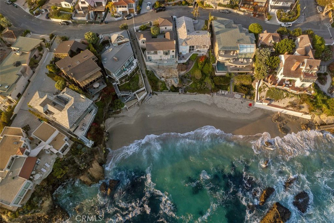
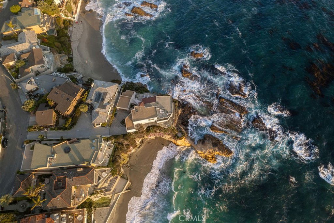
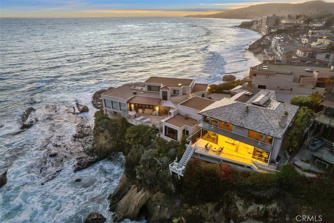
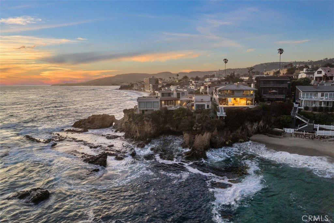
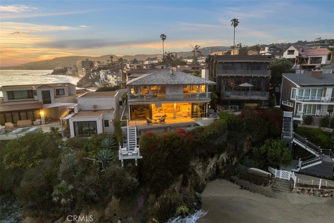
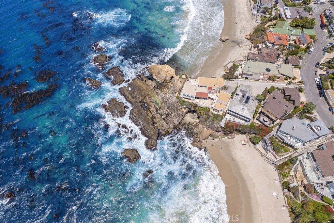
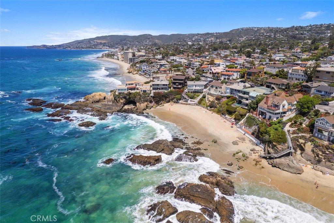
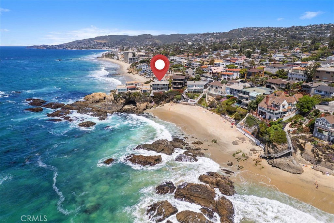
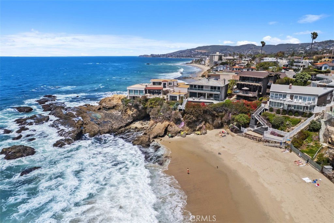
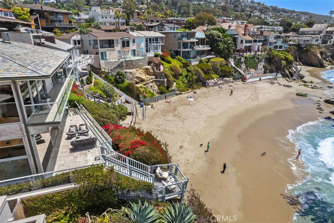
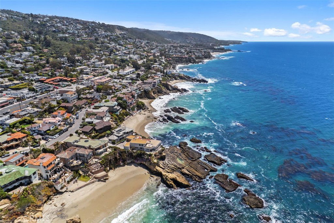
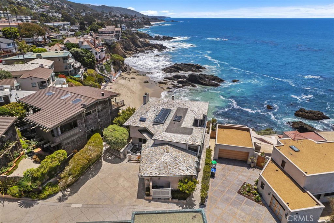
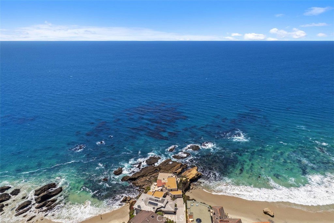
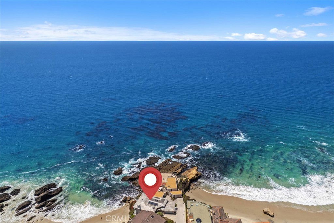
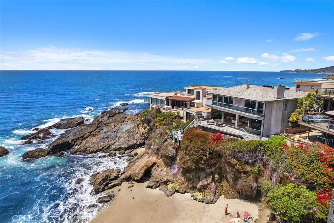
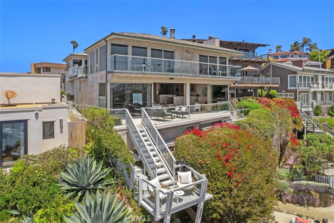
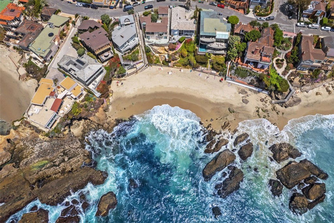
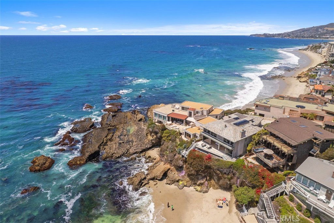
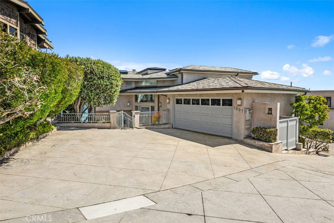
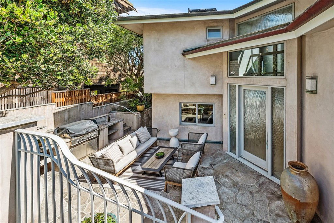
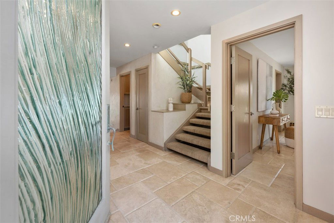
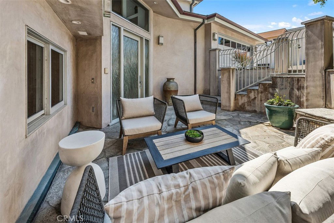
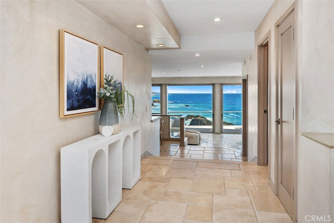
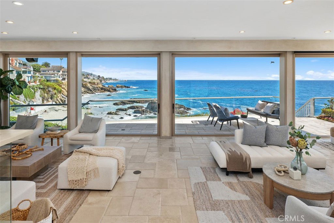
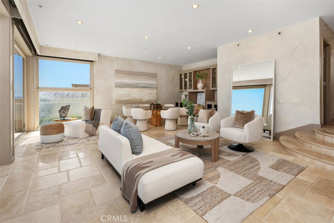
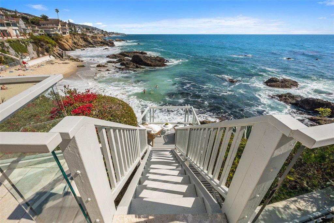
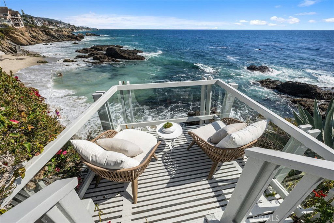
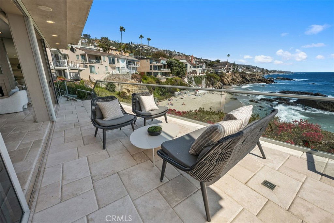
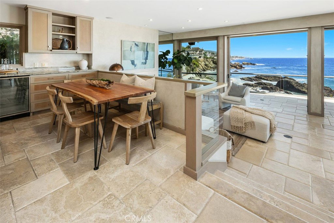
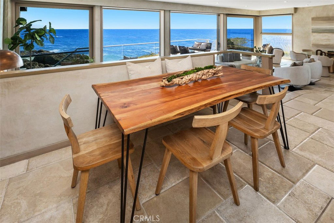
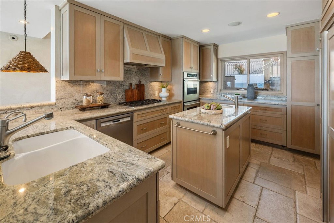
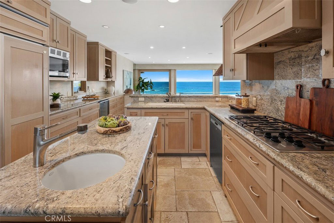
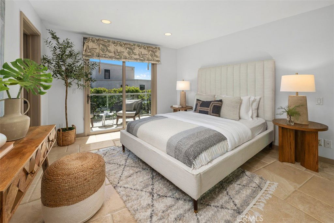
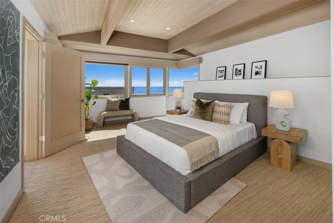
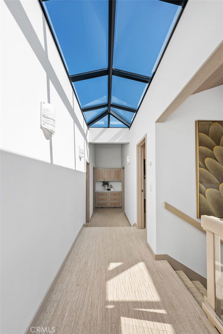
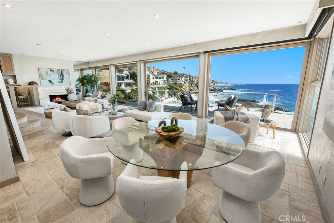
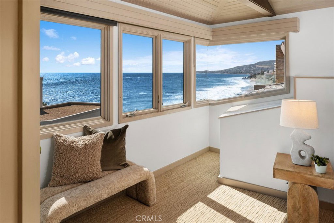
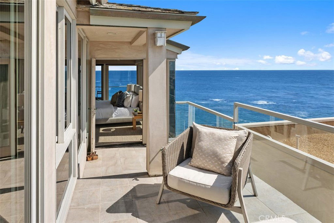
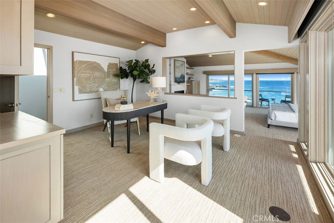
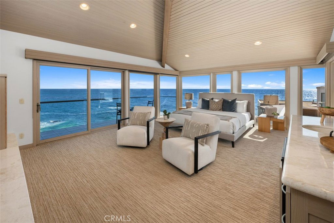
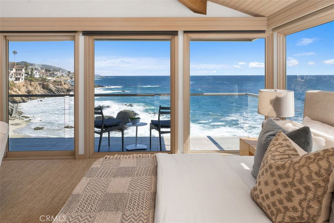
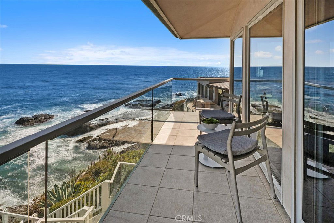
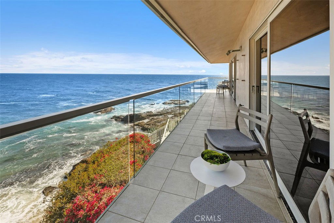
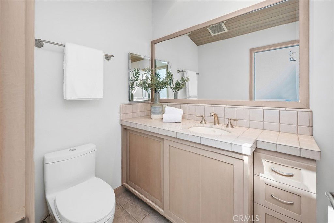
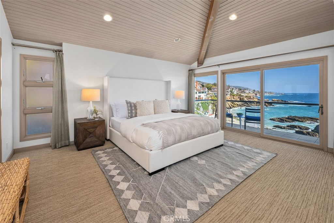
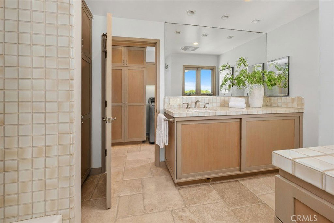
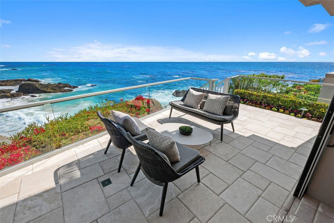
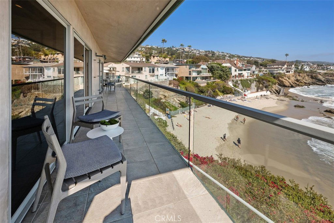
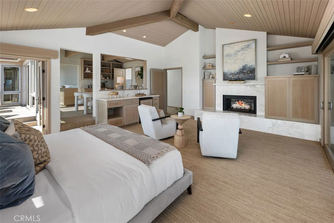
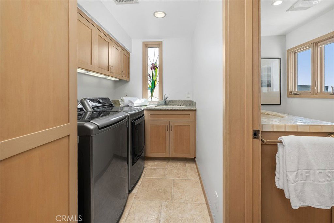
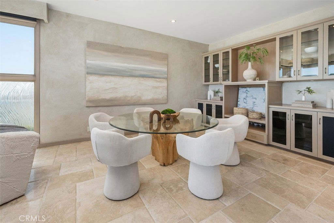
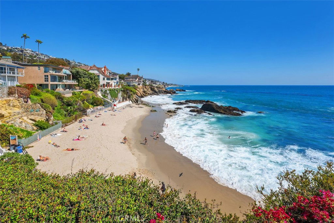
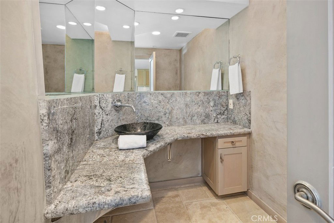
/u.realgeeks.media/themlsteam/Swearingen_Logo.jpg.jpg)