9218 Encino Avenue, Northridge, CA 91325
- $4,200,000
- 6
- BD
- 6
- BA
- 5,545
- SqFt
- List Price
- $4,200,000
- Price Change
- ▼ $299,000 1750321354
- Status
- ACTIVE
- MLS#
- SR25102692
- Year Built
- 2018
- Bedrooms
- 6
- Bathrooms
- 6
- Living Sq. Ft
- 5,545
- Lot Size
- 24,006
- Acres
- 0.55
- Lot Location
- Back Yard, Front Yard, Sprinkler System, Yard
- Days on Market
- 124
- Property Type
- Single Family Residential
- Style
- Modern
- Property Sub Type
- Single Family Residence
- Stories
- Two Levels
Property Description
Welcome to this modern custom two-story home in Sherwood Forest, featuring 6 bedrooms and 6 bathrooms. A fully PAID OFF solar panel system and potential for an ADU offer long-term value. Enter through grand double doors into a dramatic 22-ft ceiling foyer where the divided formal living and dining rooms sit to the right, with drop ceilings and built-in speakers. A short hall leads to a guest bath, a bedroom/office, and a custom-designed theatre room equipped with a laser projector, built-in storage, and bold modern finishes. The spacious kitchen features a 9-ft quartz island and premium JennAir stainless steel appliances. Expansive sliding glass doors open to a covered patio with built-in speakers, a glass-fenced pool, steam room, outdoor bathroom with shower, and a built-in BBQ area. The backyard also includes mature orange and lemon trees, a grand fountain, and ample space to relax or entertain. Upstairs, the primary bedroom includes two walk-in closets, a tub, and private balcony. The remaining four bedrooms include walk-in closets, with two also featuring their own balconies and bathrooms. A separate laundry room is conveniently located on the second floor. A true blend of comfort, style, and luxury—this Sherwood Forest gem is ready to welcome you home.
Additional Information
- Appliances
- Disposal, Gas Oven
- Pool
- Yes
- Pool Description
- Fenced, In Ground, Private, Salt Water
- Heat
- Central
- Cooling
- Yes
- Cooling Description
- Central Air
- View
- None
- Patio
- Covered, Patio, Wood
- Garage Spaces Total
- 3
- Sewer
- Septic Type Unknown
- Water
- Public
- School District
- Los Angeles Unified
- Interior Features
- Built-in Features, Balcony, Separate/Formal Dining Room, Open Floorplan, Attic, Bedroom on Main Level, Walk-In Closet(s)
- Attached Structure
- Detached
- Number Of Units Total
- 1
Listing courtesy of Listing Agent: Anahit Ayvazyan (realtoranahit@gmail.com) from Listing Office: AVH Realty And Finance, Inc..
Mortgage Calculator
Based on information from California Regional Multiple Listing Service, Inc. as of . This information is for your personal, non-commercial use and may not be used for any purpose other than to identify prospective properties you may be interested in purchasing. Display of MLS data is usually deemed reliable but is NOT guaranteed accurate by the MLS. Buyers are responsible for verifying the accuracy of all information and should investigate the data themselves or retain appropriate professionals. Information from sources other than the Listing Agent may have been included in the MLS data. Unless otherwise specified in writing, Broker/Agent has not and will not verify any information obtained from other sources. The Broker/Agent providing the information contained herein may or may not have been the Listing and/or Selling Agent.
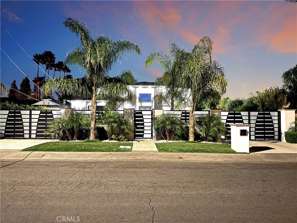
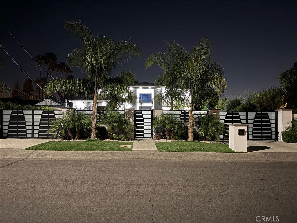
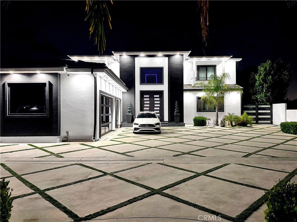
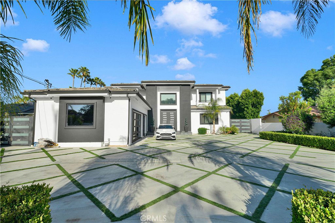
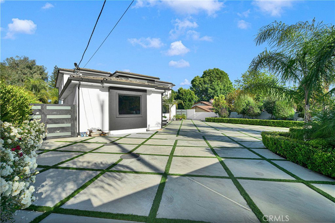
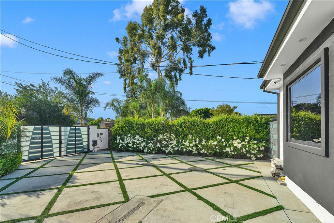
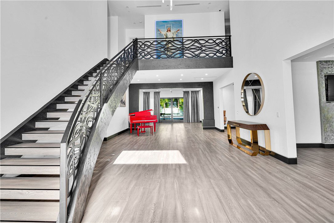
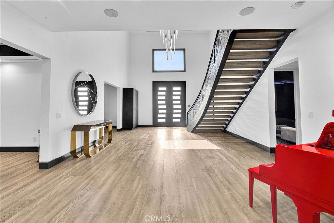
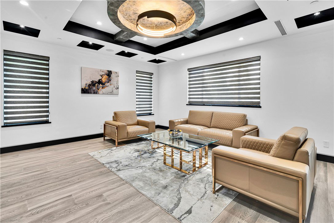
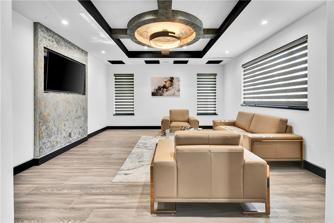
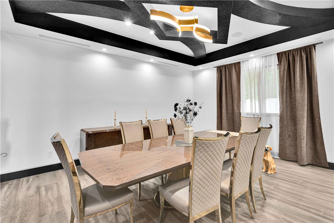
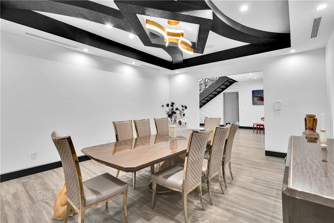
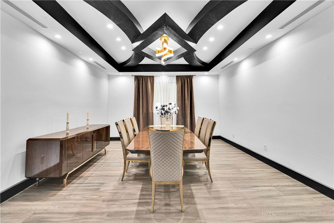
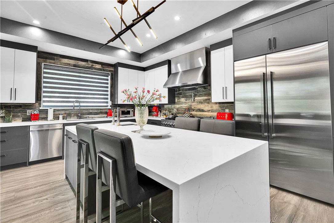
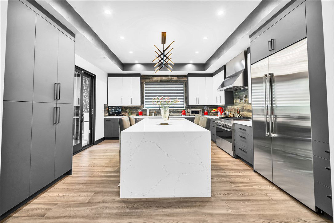
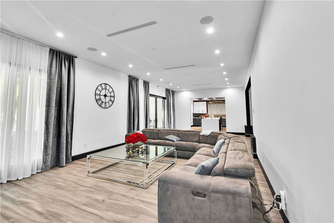
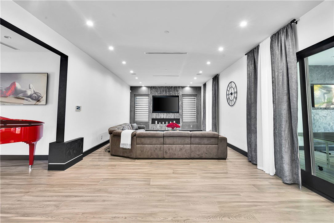
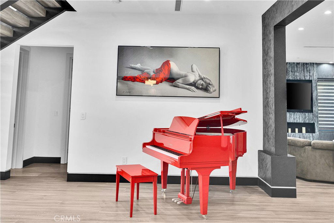
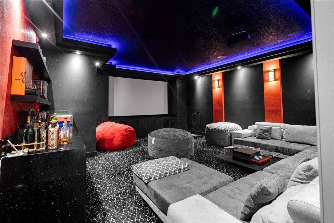
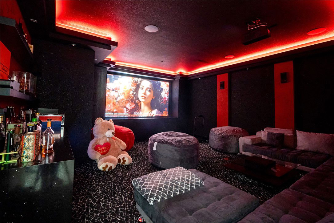
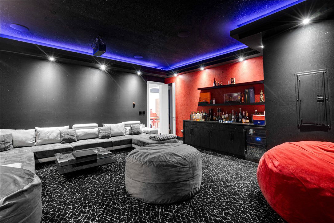
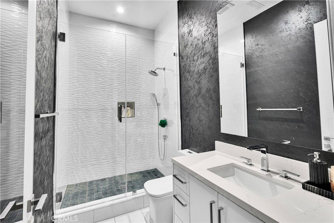
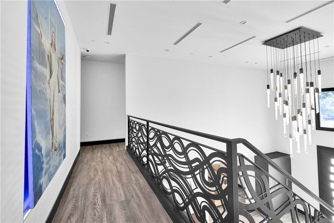
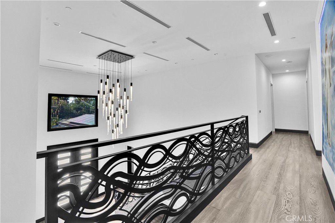
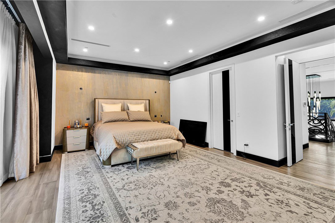
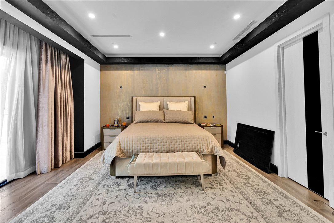
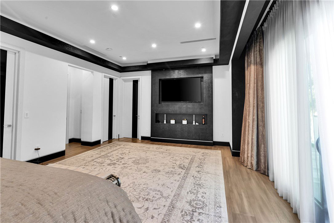
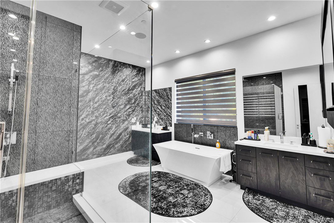
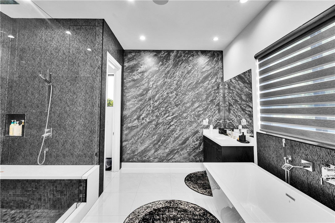
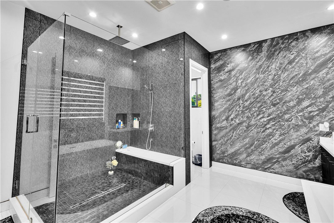
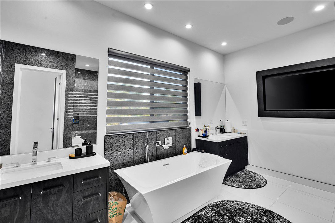
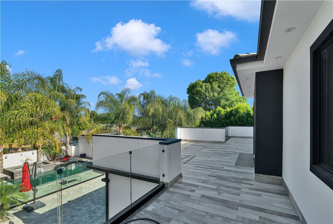
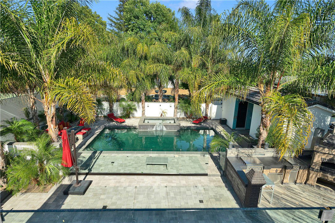
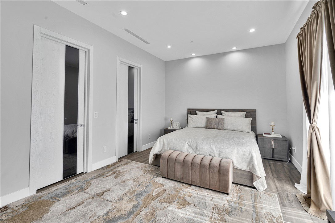
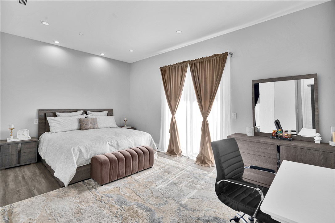
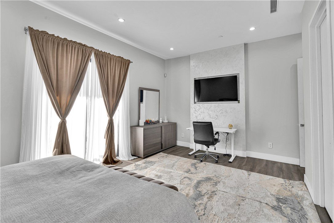
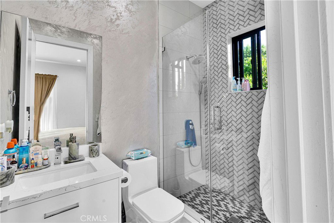
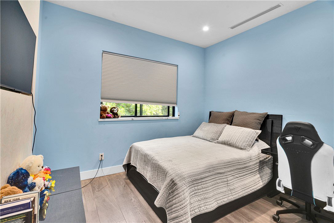
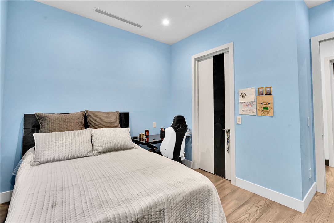
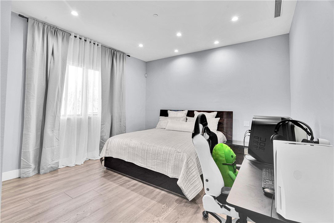
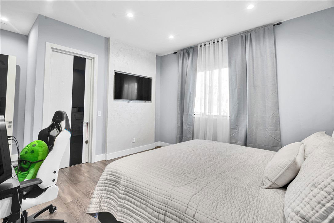
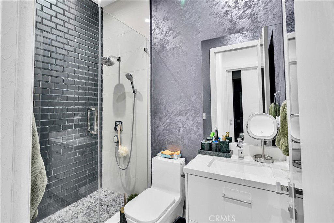
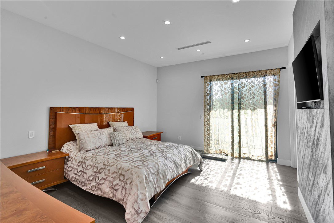
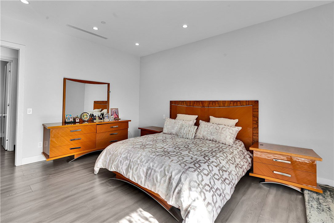
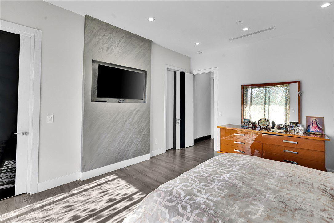
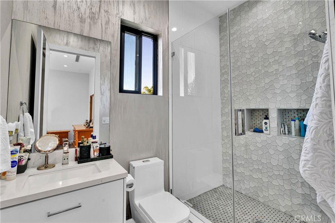
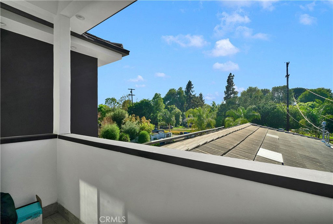
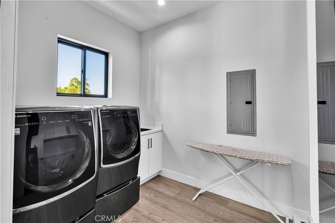
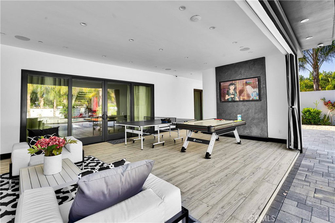
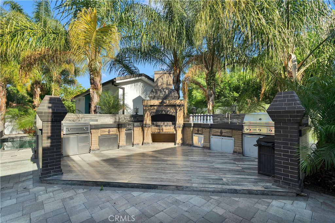
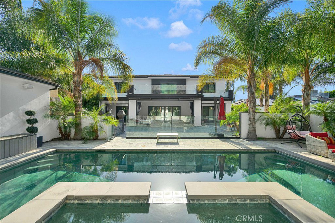
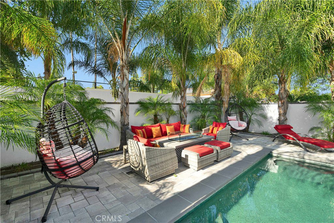
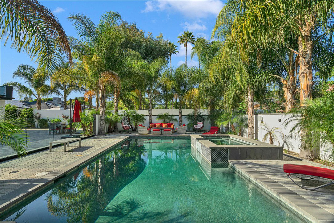
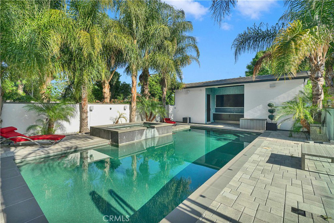
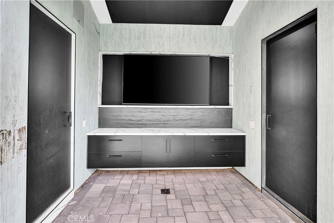
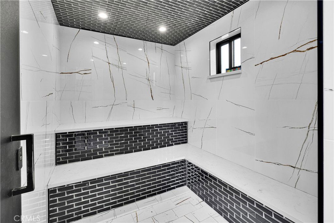
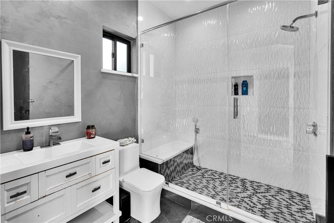
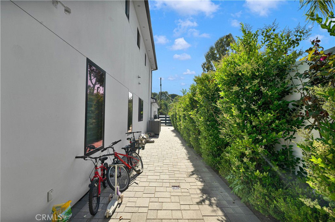
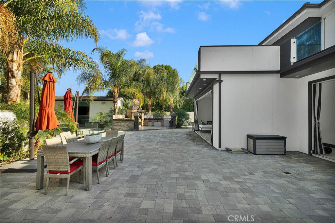
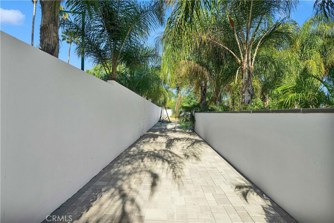
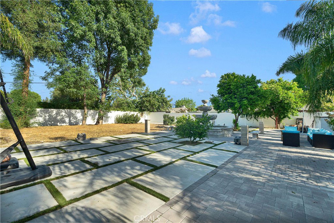
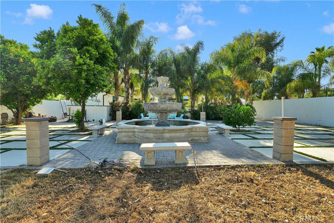
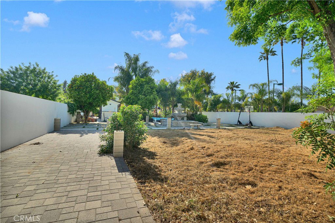
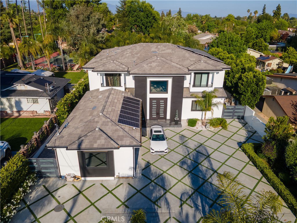
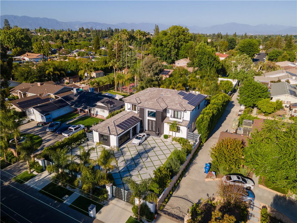
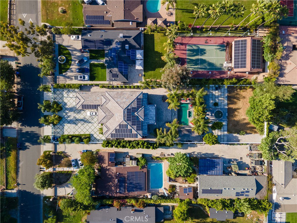
/u.realgeeks.media/themlsteam/Swearingen_Logo.jpg.jpg)