555 Highland Dr, Danville, CA 94526
- $4,200,000
- 5
- BD
- 4
- BA
- 5,000
- SqFt
- List Price
- $4,200,000
- Price Change
- ▼ $500,000 1754087097
- Status
- ACTIVE
- MLS#
- 41100243
- Year Built
- 1987
- Bedrooms
- 5
- Bathrooms
- 4
- Living Sq. Ft
- 5,000
- Lot Size
- 135,907
- Acres
- 3.12
- Lot Location
- Back Yard, Front Yard, Garden, Horse Property, Sprinklers In Front, Sprinklers Timer, Yard
- Days on Market
- 81
- Property Type
- Single Family Residential
- Style
- Custom
- Property Sub Type
- Single Family Residence
- Stories
- Two Levels
- Neighborhood
- Westside Danvill
Property Description
Rare Find- 3.12 acres, Barn, Corral, VIEWS, access to trails right out your backyard, PRIVACY! This stunning gated estate on Danville’s Westside offers a rare sense of privacy, yet it’s only minutes from downtown Danville. Built in 1987 by Altman Construction, this estate on 3.12 acres boasts exceptional quality! The approx. 5,000 sq ft estate features five spacious bedrooms, a bonus/media room that could be a sixth bedroom, and 3.5 bathrooms. A wraparound porch provides breathtaking Mt. Diablo views.The chef’s kitchen features granite countertops, a center island, and modern appliances, opening to a cozy family room overlooking the sparkling pool and backyard. Elegant living and dining rooms with bay windows, Palladian design, and a custom fireplace. The luxurious primary suite offers a fireplace, walk-in closet, clawfoot tub, abundant natural light, and incredible views of Mt. Diablo.Enjoy a gorgeous pool, spa, and fully equipped three-stall barn with paddocks,a tack room, hay storage, and hot water bathing areas. There are approx. Two 1-acre pastures,a finished four-car garage, and direct access to Remington Loop Park and Las Trampas Trail. Option for secondary home on site. Check with the City of Danville. A one-of-a-kind property for luxury living and equestrian lifestyle.
Additional Information
- Other Buildings
- Storage
- Appliances
- Gas Water Heater
- Pool Description
- Gunite, Gas Heat, In Ground
- Fireplace Description
- Dining Room, Family Room, Gas Starter, Living Room, Primary Bedroom, Multi-Sided
- Heat
- Forced Air, Natural Gas
- Cooling
- Yes
- Cooling Description
- Central Air
- View
- Hills, Mountain(s), Pasture
- Exterior Construction
- Wood Siding
- Patio
- Front Porch, Patio
- Roof
- Shingle, Tar/Gravel
- Garage Spaces Total
- 4
- School District
- San Ramon Valley
- Interior Features
- Breakfast Bar, Breakfast Area, Eat-in Kitchen
- Attached Structure
- Detached
Listing courtesy of Listing Agent: Brad Gothberg (brad.gothberg@theagencyre.com) from Listing Office: The Agency.
Mortgage Calculator
Based on information from California Regional Multiple Listing Service, Inc. as of . This information is for your personal, non-commercial use and may not be used for any purpose other than to identify prospective properties you may be interested in purchasing. Display of MLS data is usually deemed reliable but is NOT guaranteed accurate by the MLS. Buyers are responsible for verifying the accuracy of all information and should investigate the data themselves or retain appropriate professionals. Information from sources other than the Listing Agent may have been included in the MLS data. Unless otherwise specified in writing, Broker/Agent has not and will not verify any information obtained from other sources. The Broker/Agent providing the information contained herein may or may not have been the Listing and/or Selling Agent.
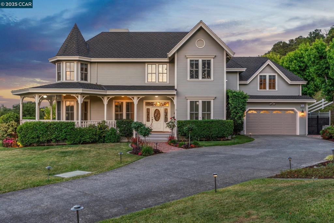
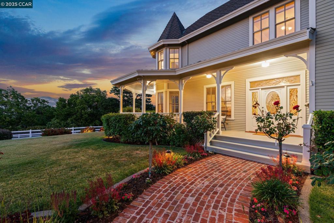
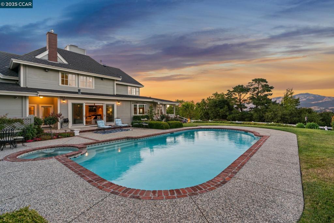
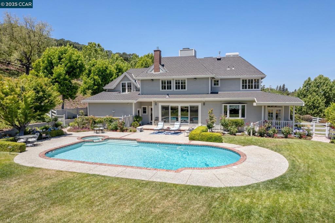
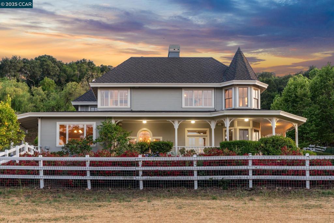
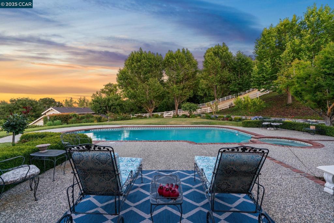
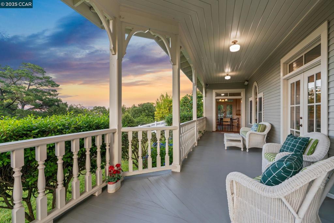
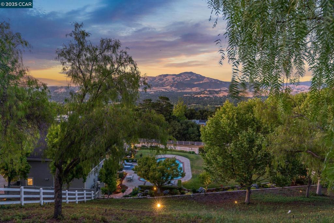
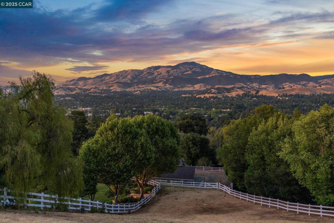
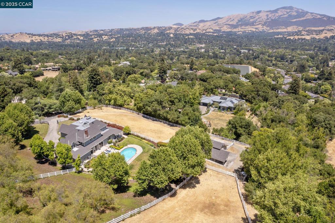
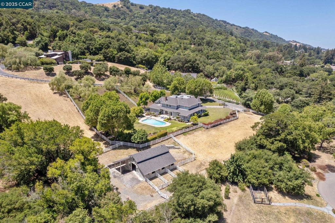
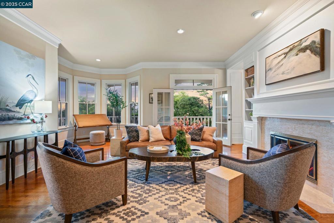
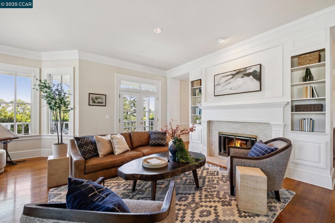
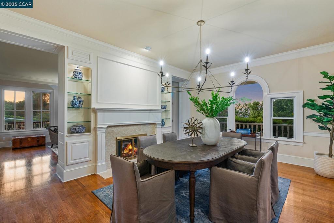
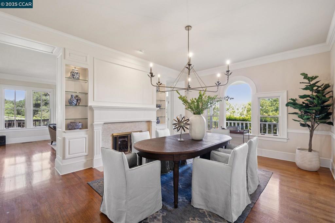
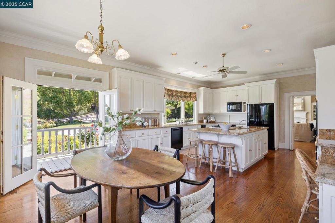
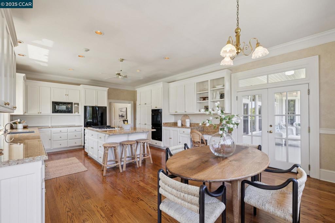
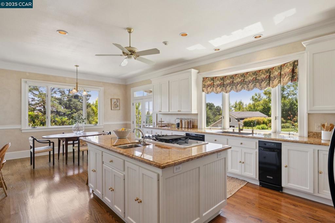
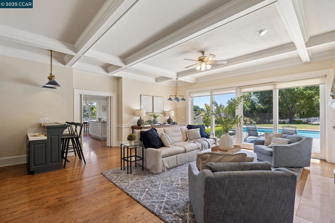
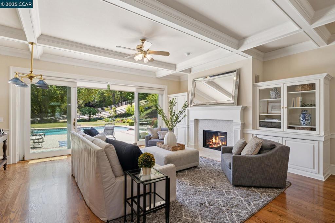
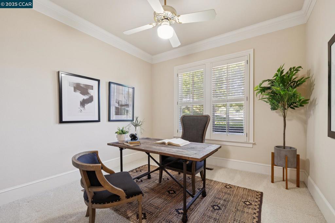
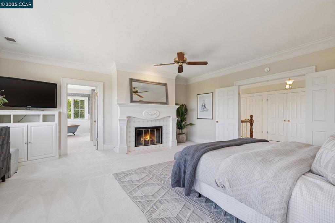
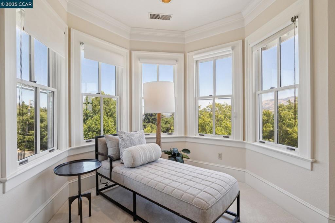
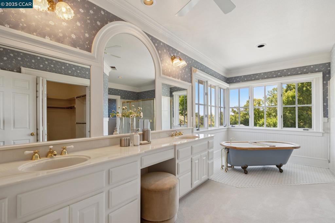
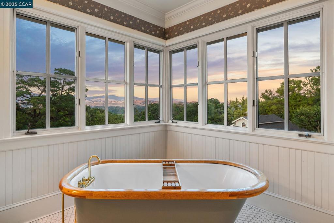
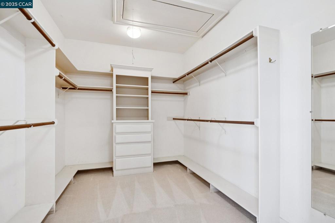
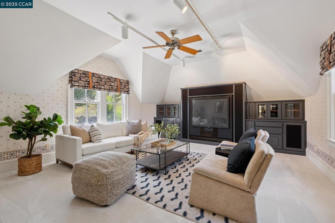
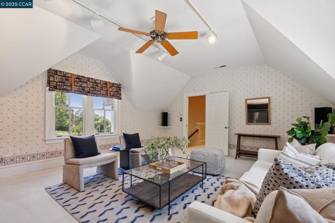
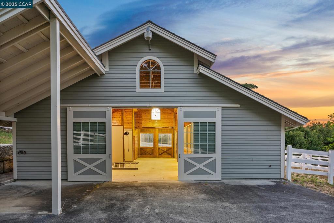
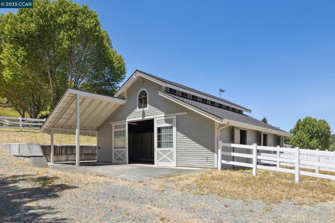
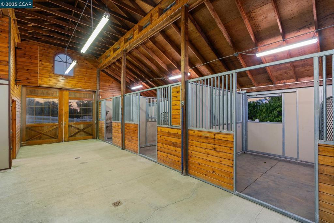
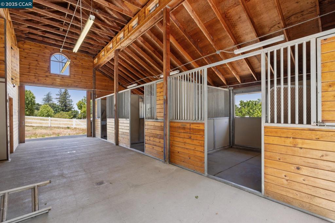
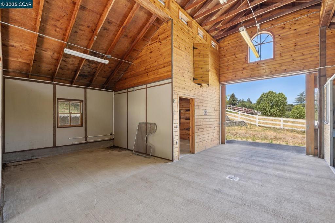
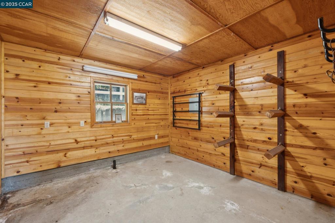
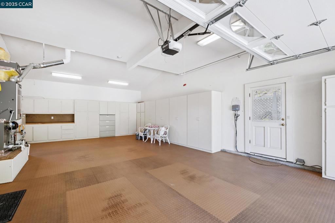
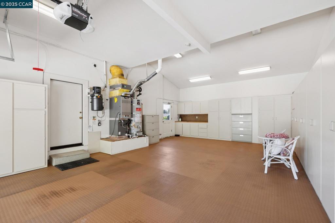
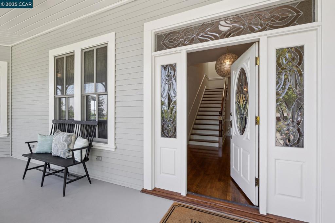
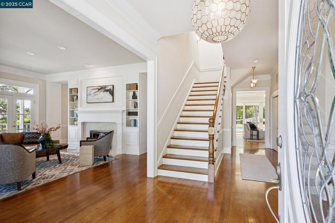
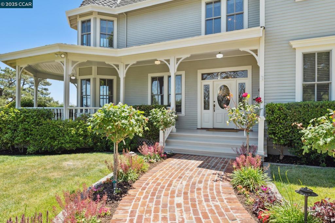
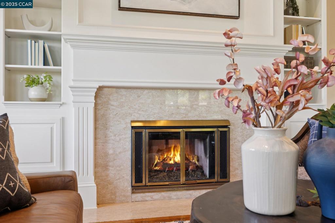
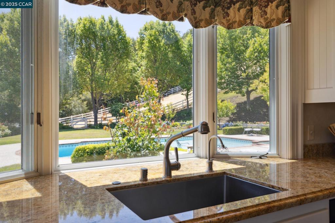
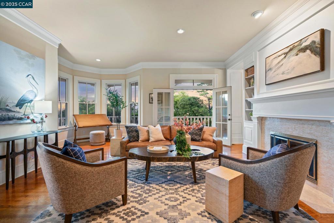
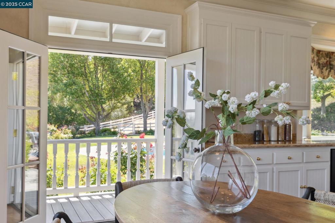
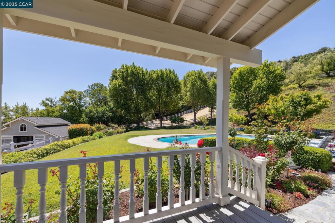
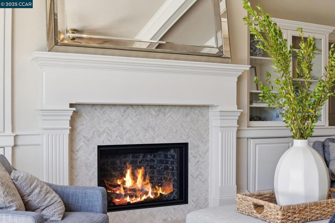
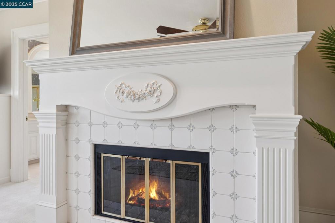
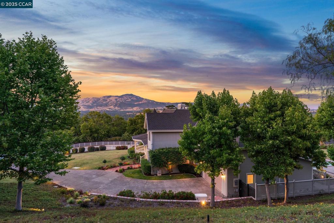
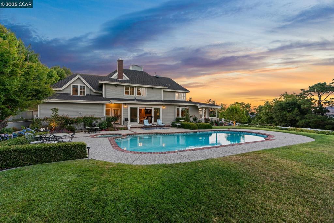
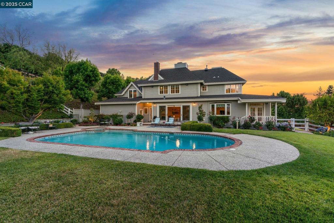
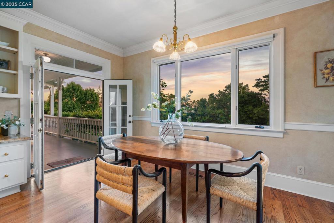
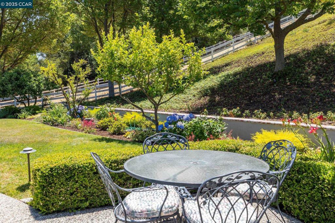
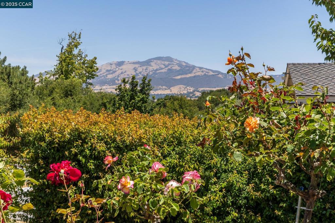
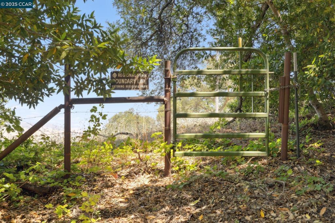
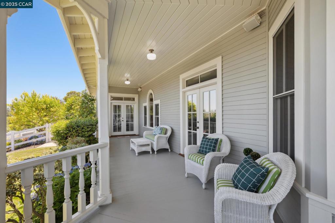
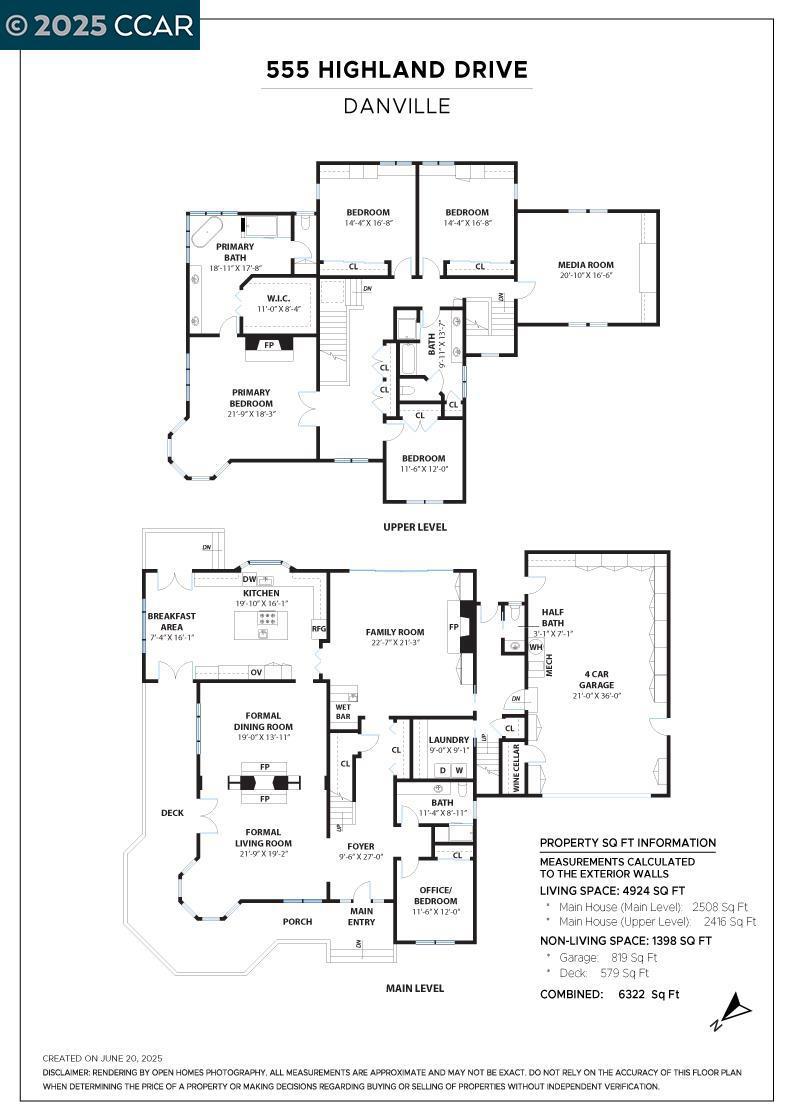
/u.realgeeks.media/themlsteam/Swearingen_Logo.jpg.jpg)