5108 Otis Avenue, Tarzana, CA 91356
- $4,200,000
- 6
- BD
- 9
- BA
- 6,844
- SqFt
- List Price
- $4,200,000
- Status
- ACTIVE
- MLS#
- SR25152511
- Year Built
- 2007
- Bedrooms
- 6
- Bathrooms
- 9
- Living Sq. Ft
- 6,844
- Lot Size
- 15,004
- Acres
- 0.34
- Lot Location
- 0-1 Unit/Acre, Back Yard, Corner Lot, Front Yard, Garden, Lawn, Landscaped, Near Public Transit, Paved, Rectangular Lot, Sprinkler System, Street Level, Trees, Yard
- Days on Market
- 65
- Property Type
- Single Family Residential
- Style
- Mediterranean
- Property Sub Type
- Single Family Residence
- Stories
- Two Levels
Property Description
Prestigious Tarzana Estate – South of Ventura Blvd – Timeless Luxury & Exceptional Privacy Experience the elegance, comfort, and grandeur of this pristine 6844 sqft estate set behind dual automatic gates on a prime, private lot in one of Tarzana’s most coveted neighborhoods. From the moment you arrive, the circular motor court framed by swaying palms and a stunning central fountain sets the tone for an extraordinary living experience. Step inside the 25-foot two-story foyer and feel the warmth and sophistication of a home designed for both lavish entertaining and peaceful everyday living. Every room exudes classic charm, from the multiple formal living and dining spaces to the two family rooms with cozy fireplaces. The chef’s kitchen is a dream - complete with Viking range, dual dishwashers, built-in refrigerator, walk-in and butler’s pantries, and a large center island perfect for gatherings. French doors open to a lush entertainer’s backyard featuring covered patios, a gourmet outdoor kitchen, private bathroom with shower, rock waterfall pond, shaded pavilion, grape arbor, synthetic lawn, and mature fruit trees - all creating a resort-like atmosphere you’ll never want to leave. The flexible floorplan offers a private downstairs guest wing - ideal for visitors or a home office, plus four en-suite bedrooms upstairs, each with walk-in closets and private terraces. The primary suite is your personal sanctuary, featuring a sitting room/gym with kitchenette, dual walk-in closets, private balcony, two fireplaces, and a spa-inspired bath with jetted tub, steam shower, and Juliet balconies. With parking for 10+ vehicles, a gated 4-car garage, 11.5FT ceilings with lift access for car collectors (with optional guest quarters or income potential), two laundry rooms, whole-house water filtration, and impeccable finishes throughout - this home offers an unbeatable combination of scale, privacy, and value. Seller will credit buyer $100,000 for brand new pool. Just moments from local markets, fine dining, boutiques, and places of worship, this is a rare opportunity to own one of Tarzana’s most distinguished estates.
Additional Information
- Other Buildings
- Guest House Attached, Gazebo, Storage
- Appliances
- 6 Burner Stove, Built-In Range, Barbecue, Double Oven, Dishwasher, Exhaust Fan, Freezer, Disposal, Gas Range, Microwave, Refrigerator, Water To Refrigerator
- Pool
- Yes
- Pool Description
- Heated, In Ground, Private
- Fireplace Description
- Den, Family Room, Gas Starter, Living Room, Primary Bedroom
- Heat
- Central, Fireplace(s)
- Cooling
- Yes
- Cooling Description
- Central Air
- View
- Courtyard, Mountain(s), Neighborhood
- Exterior Construction
- Drywall, Frame, Concrete, Stucco, Copper Plumbing
- Patio
- Covered, Open, Patio, Terrace
- Roof
- Spanish Tile
- Garage Spaces Total
- 4
- Sewer
- Public Sewer
- Water
- Public
- School District
- Los Angeles Unified
- Elementary School
- Nestle
- Middle School
- Portola
- High School
- Taft
- Interior Features
- Wet Bar, Breakfast Bar, Built-in Features, Balcony, Chair Rail, Crown Molding, Cathedral Ceiling(s), Separate/Formal Dining Room, Eat-in Kitchen, Granite Counters, High Ceilings, In-Law Floorplan, Multiple Staircases, Open Floorplan, Pantry, Stone Counters, Recessed Lighting, Storage, Two Story Ceilings, Unfurnished, Wired for Data
- Attached Structure
- Detached
- Number Of Units Total
- 2
Listing courtesy of Listing Agent: Lisa Sorrentino (teamsorrentino@gmail.com) from Listing Office: Rodeo Realty.
Mortgage Calculator
Based on information from California Regional Multiple Listing Service, Inc. as of . This information is for your personal, non-commercial use and may not be used for any purpose other than to identify prospective properties you may be interested in purchasing. Display of MLS data is usually deemed reliable but is NOT guaranteed accurate by the MLS. Buyers are responsible for verifying the accuracy of all information and should investigate the data themselves or retain appropriate professionals. Information from sources other than the Listing Agent may have been included in the MLS data. Unless otherwise specified in writing, Broker/Agent has not and will not verify any information obtained from other sources. The Broker/Agent providing the information contained herein may or may not have been the Listing and/or Selling Agent.
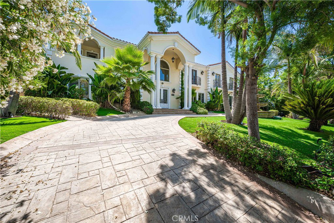
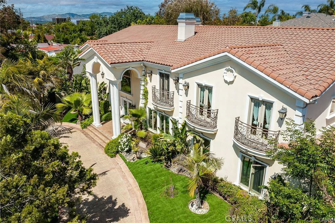
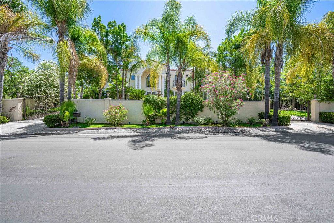
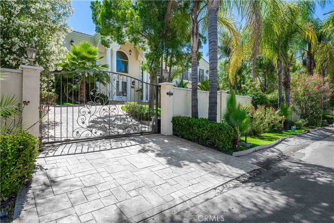
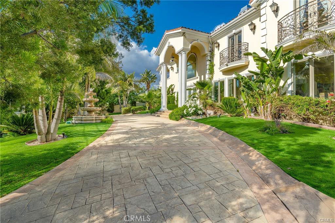
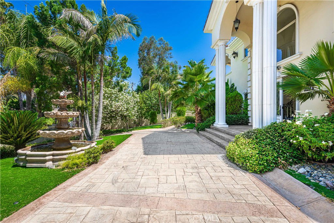
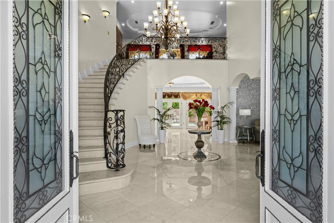
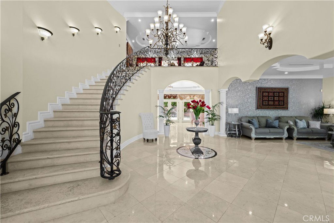
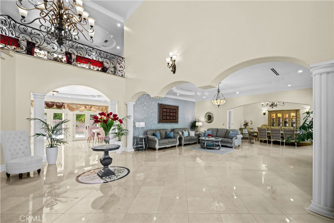
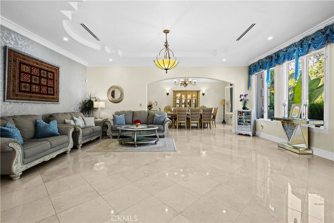
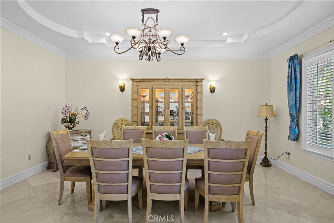
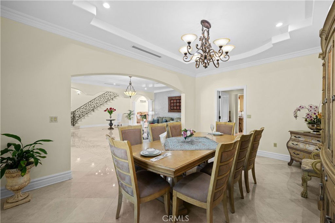
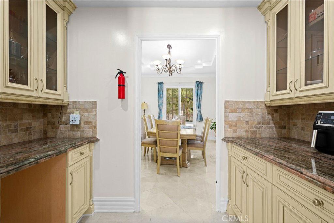
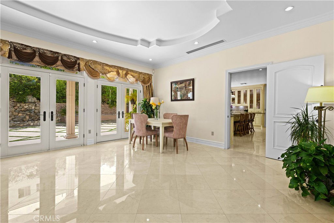
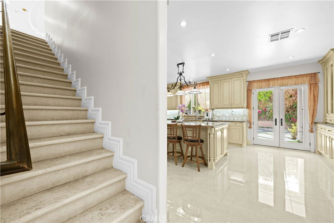
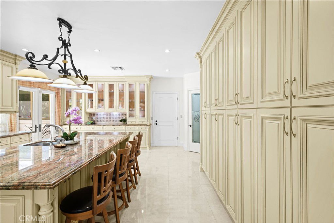
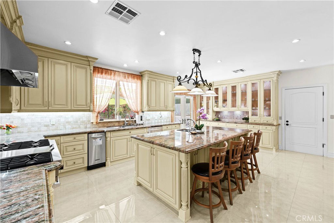
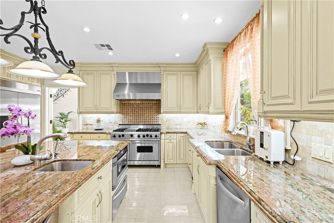
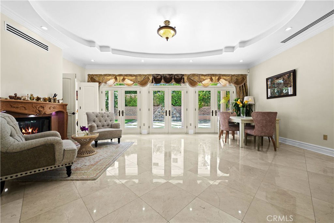
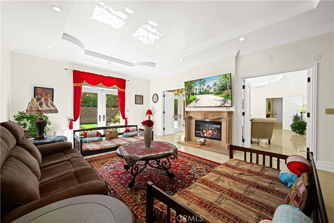
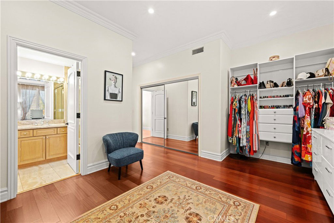
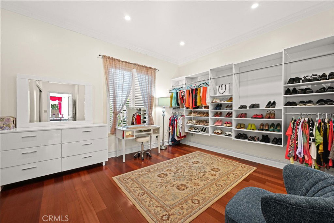
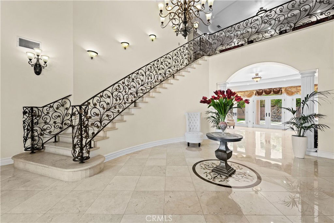
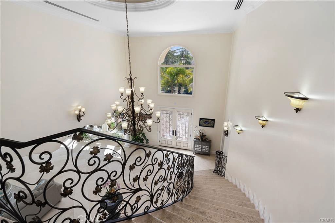
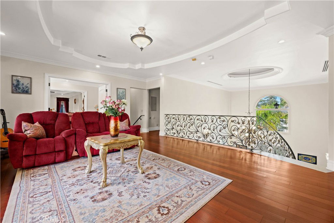
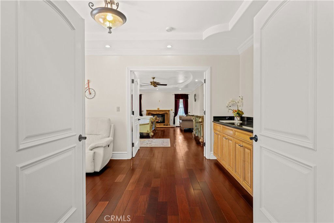
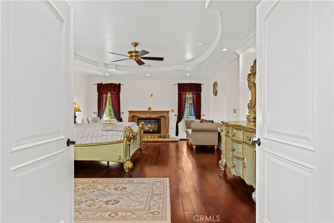
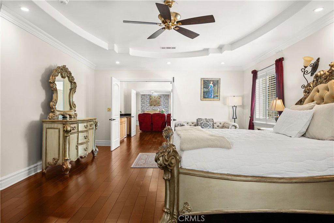
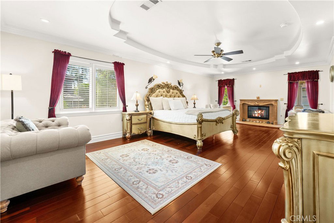
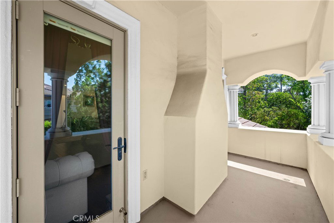
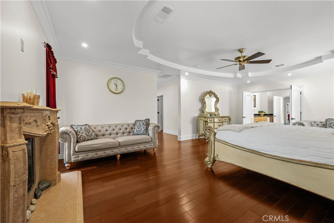
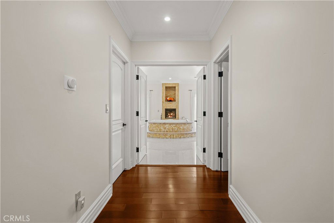
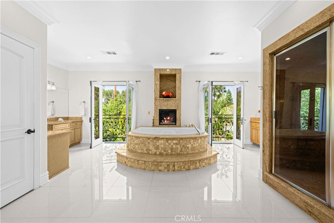
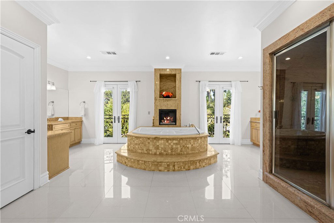
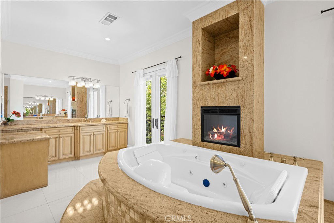
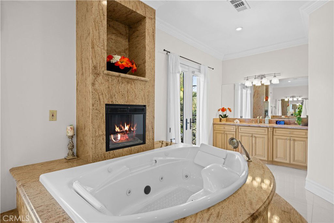
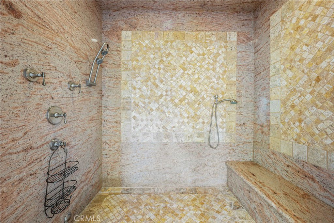
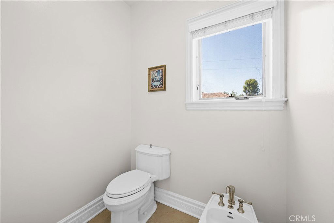
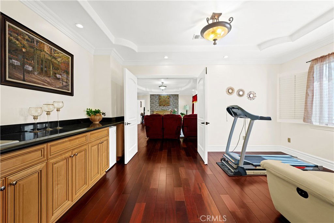
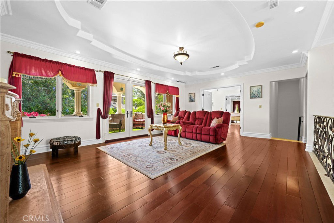
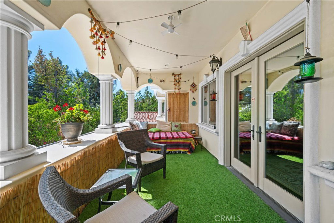
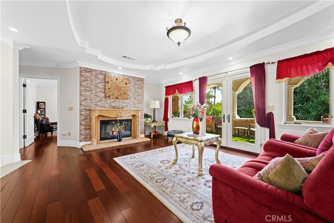
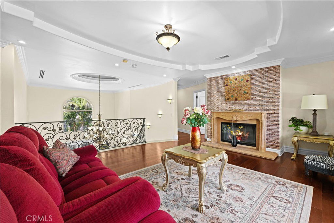
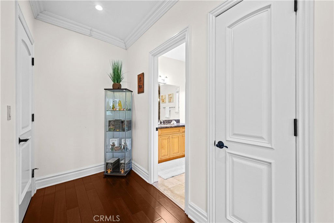
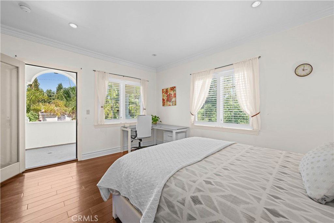
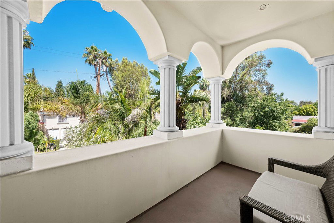
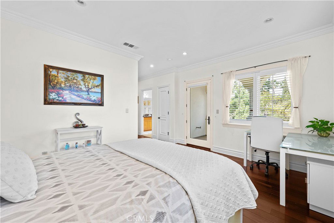
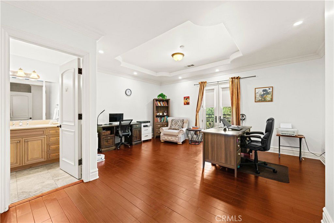
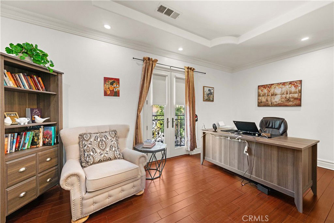
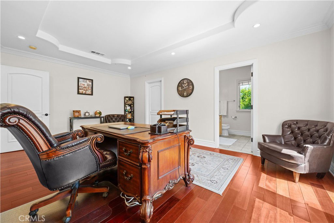
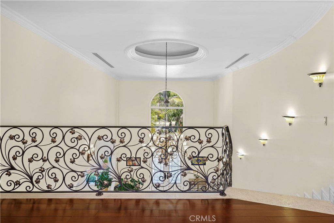
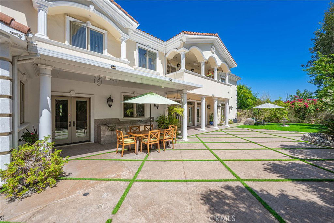
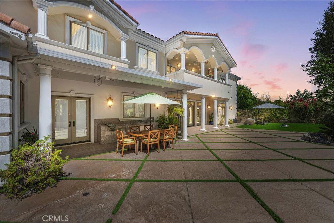
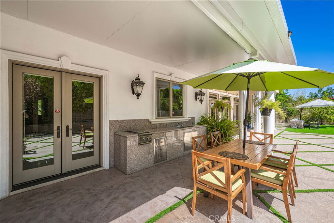
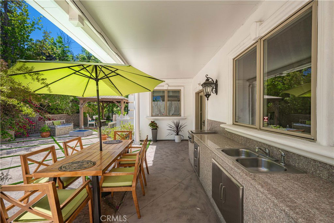
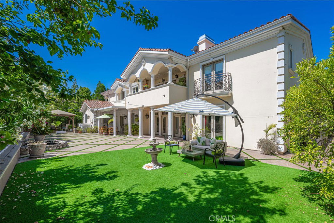
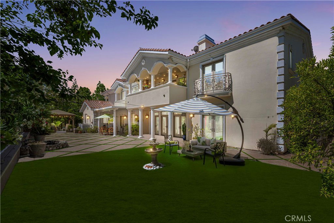
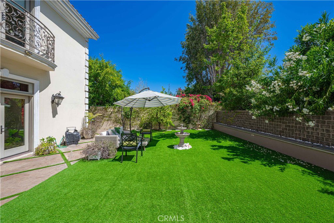
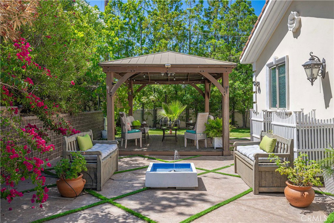
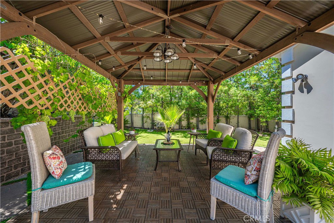
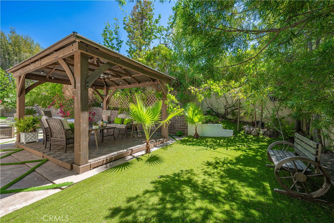
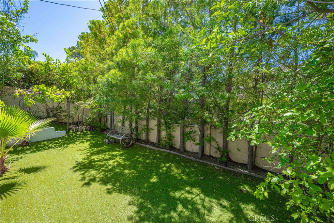
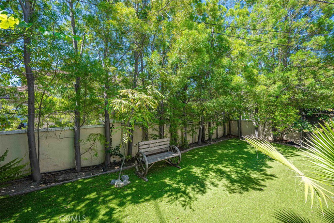
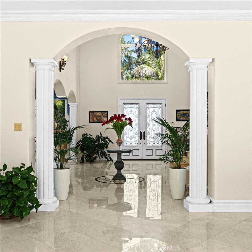
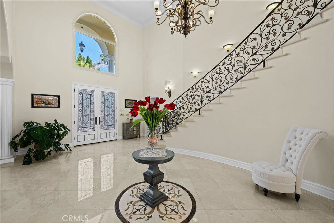
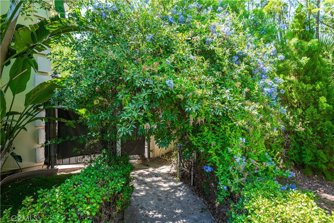
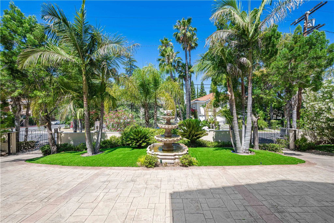
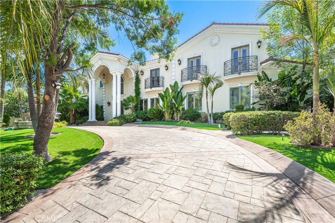
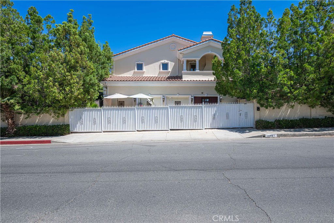
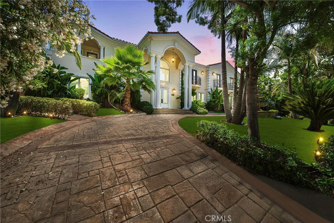
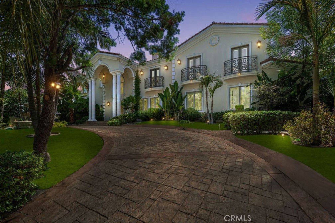
/u.realgeeks.media/themlsteam/Swearingen_Logo.jpg.jpg)