9705 Oak Pass Road, Beverly Hills, CA 90210
- $19,995,000
- 6
- BD
- 9
- BA
- 8,829
- SqFt
- List Price
- $19,995,000
- Status
- ACTIVE
- MLS#
- 25540567
- Year Built
- 2024
- Bedrooms
- 6
- Bathrooms
- 9
- Living Sq. Ft
- 8,829
- Lot Size
- 25,234
- Acres
- 0.58
- Days on Market
- 117
- Property Type
- Single Family Residential
- Style
- Contemporary
- Property Sub Type
- Single Family Residence
- Stories
- Multi Level
Property Description
This stunning new architectural gem, designed by the acclaimed Noah Walker, sets a new standard for luxury living. Nestled behind the prestigious gates of Oak Pass Road in Beverly Hills, this ultra-private estate offers a rare combination of seclusion and grandeur. Spanning across an expansive floor plan, the home features 7 spacious bedrooms and 9 lavish bathrooms, perfect for both intimate living and large-scale entertaining. The journey begins through an impressive glass pivot door, greeted by a 10-foot indoor greenery wall, elegant brick-clad columns, and soaring hardwood ceilings. The state-of-the-art kitchen is a chef's dream, with dual marble islands, oak cabinetry, top-of-the-line Wolf and Subzero appliances, and two Miele coffee makers. The kitchen seamlessly flows into the dramatic two-story living area, complete with a custom floating staircase that connects all levels of this architectural wonder. Designed to blend indoor and outdoor living, the home boasts 50-foot Fleetwood pocket doors that open to the meticulously landscaped grounds, featuring a zero-edge pool and spa, an outdoor kitchen, fire pit, olive trees, and multiple lounging areas all set against breathtaking panoramic views. First-class amenities include a private movie theater, fully equipped gym, Himalayan salt sauna, dual steam showers, a temperature-controlled wine display, three private balconies, and a Crestron smart home system. The motor-court, lined with mature oak trees, adds the finishing touch to this one-of-a-kind estate. This extraordinary residence offers an unmatched level of sophistication, set in one of the most exclusive locations in Beverly Hills. An unparalleled opportunity for those seeking ultimate luxury.
Additional Information
- Appliances
- Barbecue, Dishwasher, Disposal, Microwave, Dryer, Washer
- Pool Description
- Heated, In Ground
- Fireplace Description
- Dining Room, Living Room
- Heat
- Central
- Cooling
- Yes
- Cooling Description
- Central Air
- View
- Hills, Mountain(s), Panoramic
- Interior Features
- Walk-In Closet(s)
- Attached Structure
- Attached
Listing courtesy of Listing Agent: Aaron Kirman (aaron@aaronkirman.com) from Listing Office: Christie's International Real Estate SoCal.
Mortgage Calculator
Based on information from California Regional Multiple Listing Service, Inc. as of . This information is for your personal, non-commercial use and may not be used for any purpose other than to identify prospective properties you may be interested in purchasing. Display of MLS data is usually deemed reliable but is NOT guaranteed accurate by the MLS. Buyers are responsible for verifying the accuracy of all information and should investigate the data themselves or retain appropriate professionals. Information from sources other than the Listing Agent may have been included in the MLS data. Unless otherwise specified in writing, Broker/Agent has not and will not verify any information obtained from other sources. The Broker/Agent providing the information contained herein may or may not have been the Listing and/or Selling Agent.
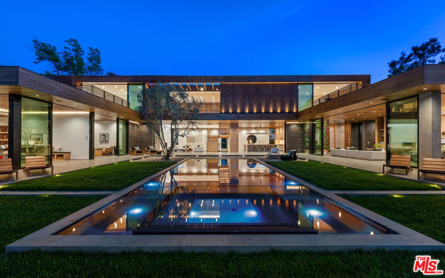
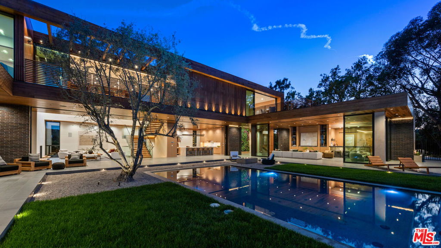
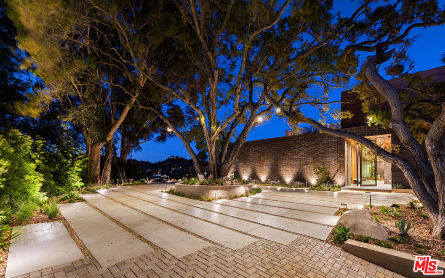
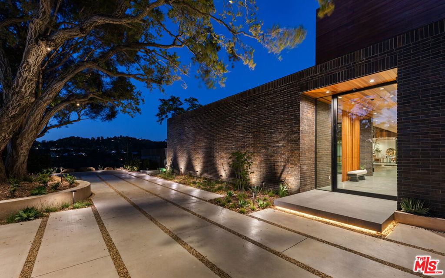
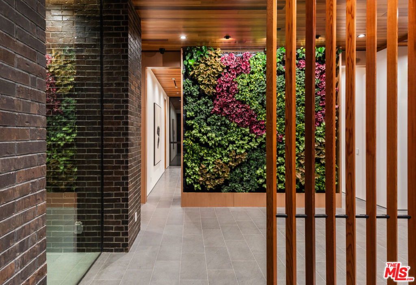
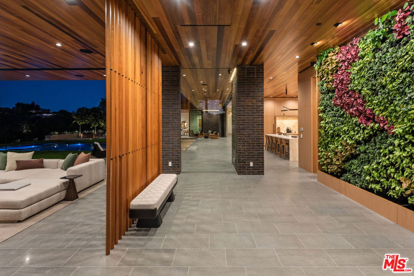
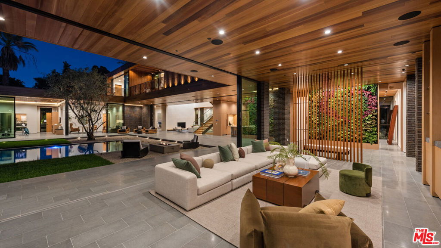
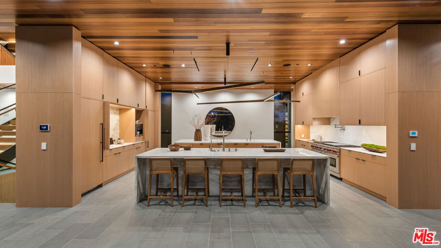
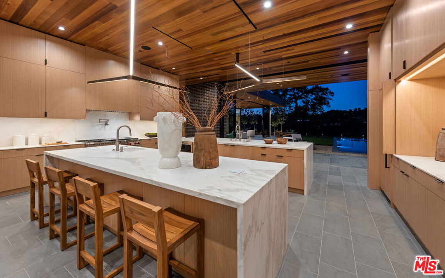
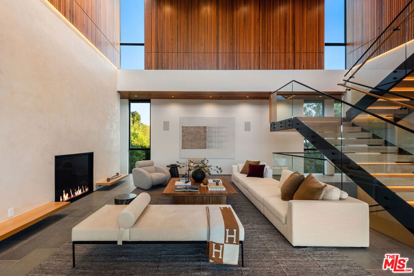
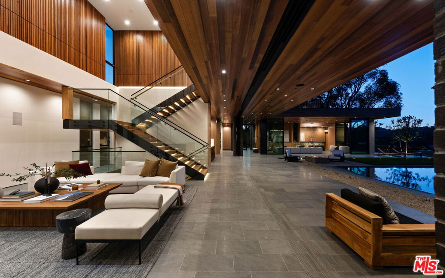
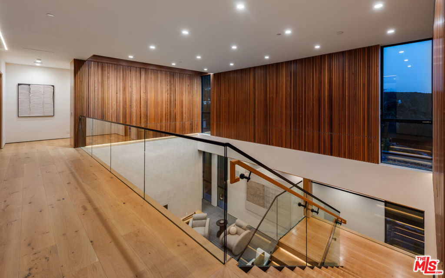
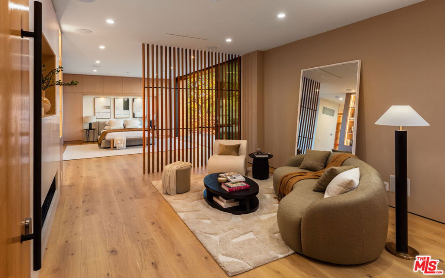
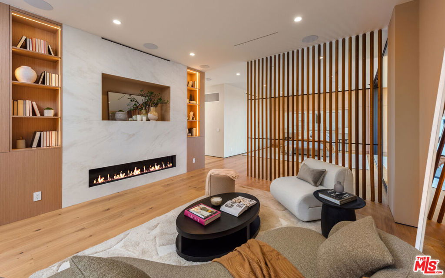
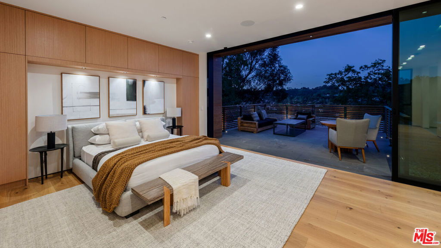
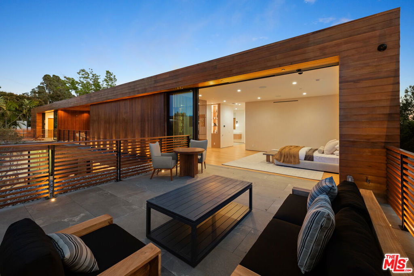
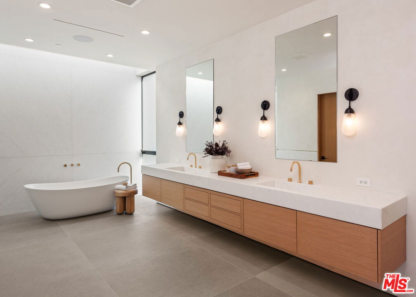
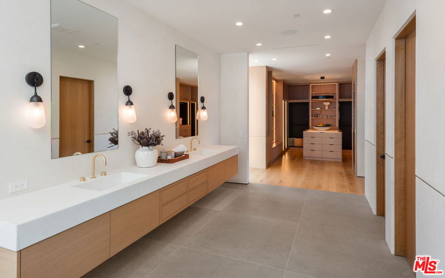
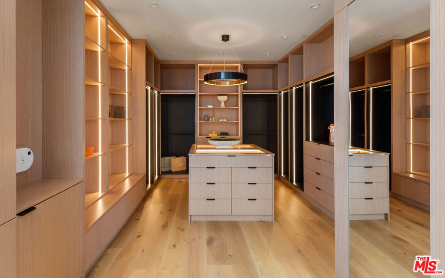
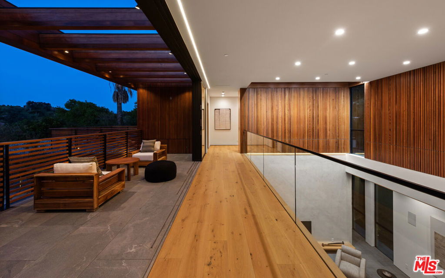
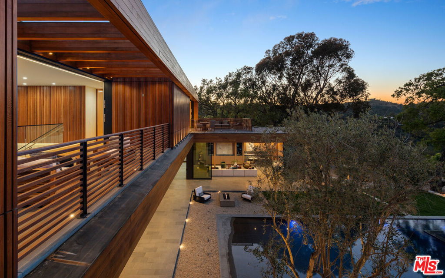
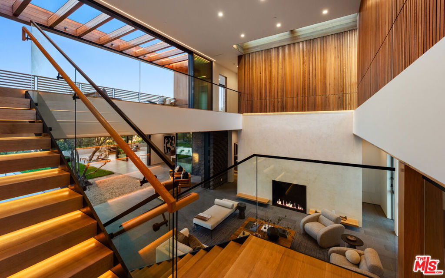
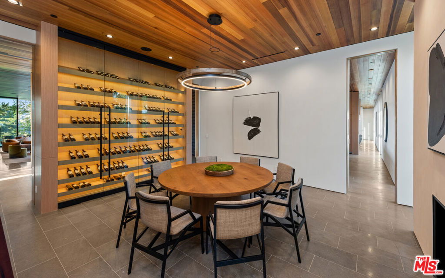
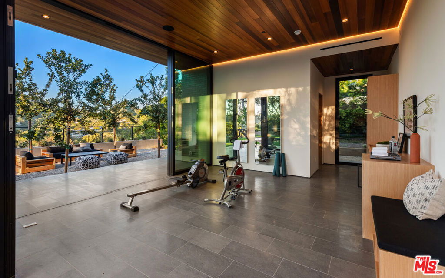
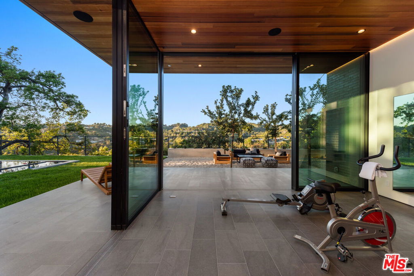
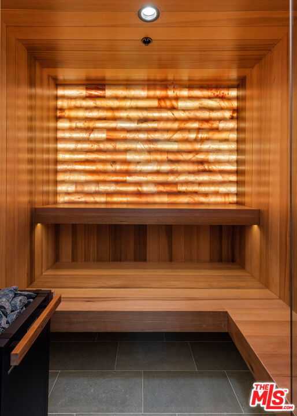
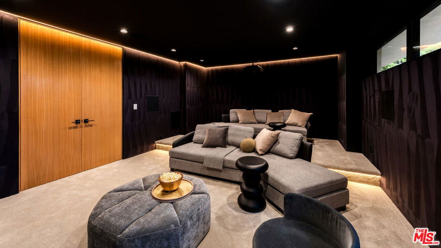
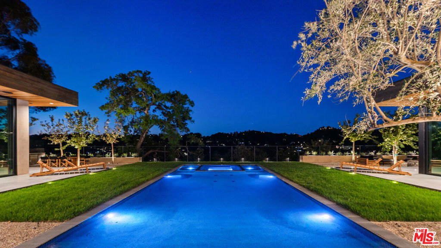
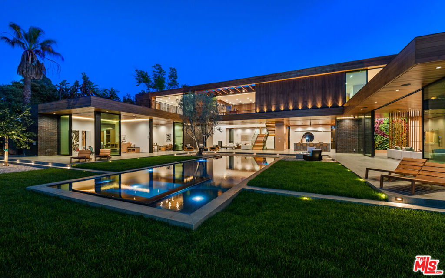
/u.realgeeks.media/themlsteam/Swearingen_Logo.jpg.jpg)