32671 Mediterranean Drive, Dana Point, CA 92629
- $4,200,000
- 4
- BD
- 3
- BA
- 2,782
- SqFt
- List Price
- $4,200,000
- Status
- ACTIVE
- MLS#
- OC25194991
- Year Built
- 1989
- Bedrooms
- 4
- Bathrooms
- 3
- Living Sq. Ft
- 2,782
- Lot Size
- 9,900
- Acres
- 0.23
- Lot Location
- 0-1 Unit/Acre
- Days on Market
- 16
- Property Type
- Single Family Residential
- Style
- Contemporary
- Property Sub Type
- Single Family Residence
- Stories
- One Level
- Neighborhood
- Monarch Bay Terrace (Mbt)
Property Description
Welcome to Monarch Bay Terrace, where single-level living meets sweeping Catalina sunsets and refreshing ocean breezes. This inviting residence offers a rare blend of comfort, space, and timeless charm, all while holding incredible potential for personalization. The expansive floor plan showcases panoramic ocean views from the living room, dining area, and outdoor spaces, creating the perfect backdrop for everyday living and entertaining. The oversized living room, with its vaulted ceilings, cozy fireplace, and wet bar, flows seamlessly to the outdoors—ideal for hosting sunset gatherings.With 3 bedrooms plus an oversized office/bonus room or 4th bedroom, the layout offers both flexibility and privacy. The primary suite features a spa-inspired en-suite with dual vanities, soaking tub, walk-in shower, and cedar-lined walk-in closet. A secondary en-suite bedroom is perfect for guests, while the third bedroom enjoys a nearby full bath. The kitchen, complete with a charming breakfast nook, spacious pantry, and plenty of counter space, offers coastal views to start your mornings. Additional highlights include a laundry room, central heat and A/C, and a spacious garage. Positioned on a private, single-loaded street just minutes from the beach, dining, and shopping, this home is a true coastal sanctuary ready for your personal touch.
Additional Information
- HOA
- 640
- Frequency
- Annually
- Association Amenities
- Other
- Appliances
- Dishwasher, Gas Cooktop, Microwave, Range Hood
- Pool Description
- None
- Fireplace Description
- Living Room
- Heat
- Central
- Cooling
- Yes
- Cooling Description
- Central Air
- View
- Catalina, City Lights, Ocean, Panoramic
- Exterior Construction
- Brick, Stucco
- Patio
- Concrete
- Roof
- Tile
- Garage Spaces Total
- 2
- Sewer
- Public Sewer
- Water
- Public
- School District
- Capistrano Unified
- High School
- Dana Hills
- Interior Features
- Beamed Ceilings, Wet Bar, Eat-in Kitchen, High Ceilings, Open Floorplan, Pantry, Recessed Lighting, Sunken Living Room, Track Lighting, Unfurnished, All Bedrooms Down, Attic, Bedroom on Main Level, Main Level Primary
- Attached Structure
- Detached
- Number Of Units Total
- 1
Listing courtesy of Listing Agent: Gaetano LoGrande (Gaetanoteam@bullockrussell.com) from Listing Office: Bullock Russell RE Services.
Mortgage Calculator
Based on information from California Regional Multiple Listing Service, Inc. as of . This information is for your personal, non-commercial use and may not be used for any purpose other than to identify prospective properties you may be interested in purchasing. Display of MLS data is usually deemed reliable but is NOT guaranteed accurate by the MLS. Buyers are responsible for verifying the accuracy of all information and should investigate the data themselves or retain appropriate professionals. Information from sources other than the Listing Agent may have been included in the MLS data. Unless otherwise specified in writing, Broker/Agent has not and will not verify any information obtained from other sources. The Broker/Agent providing the information contained herein may or may not have been the Listing and/or Selling Agent.
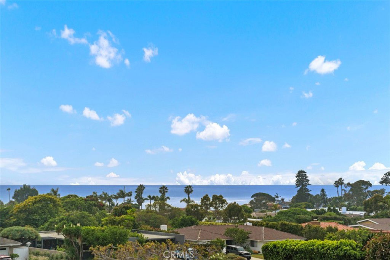
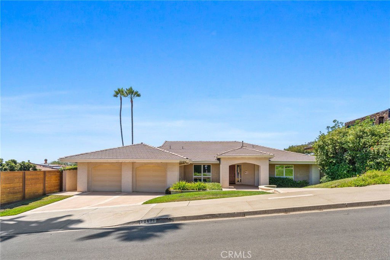
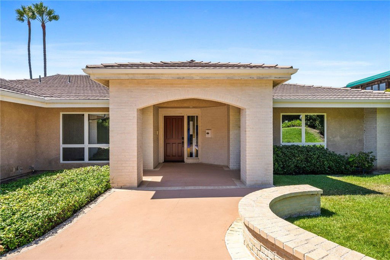
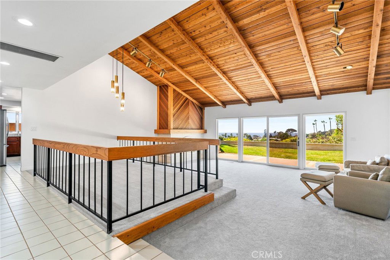
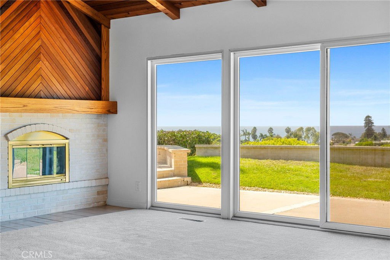
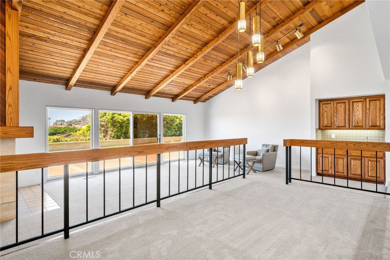
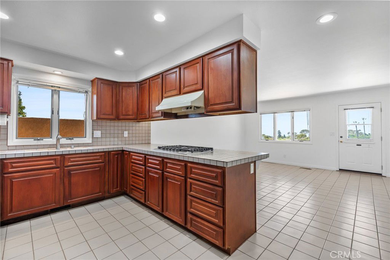
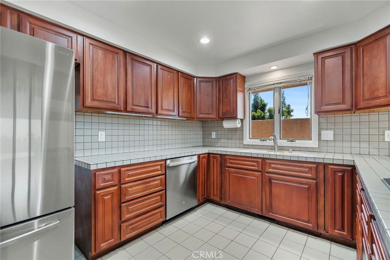
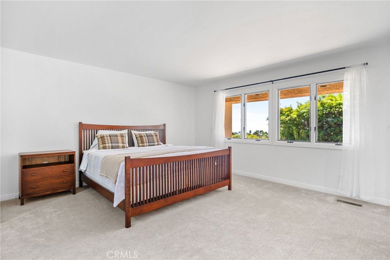
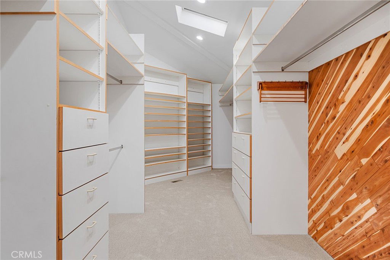
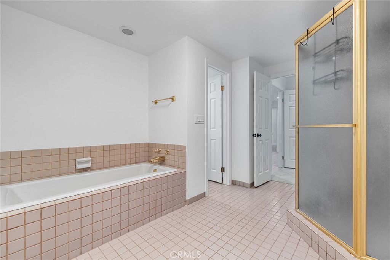
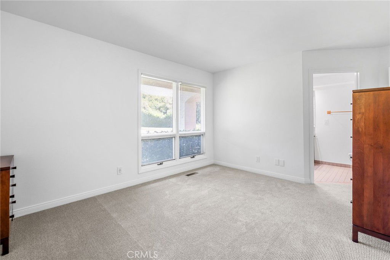
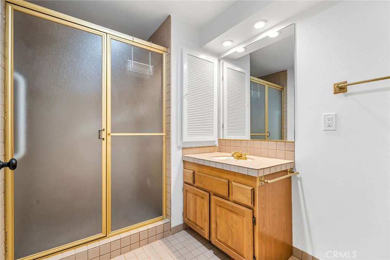
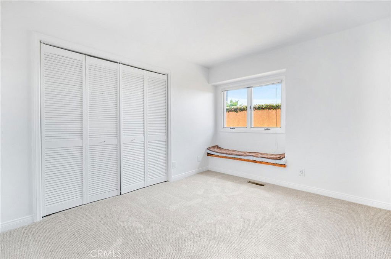
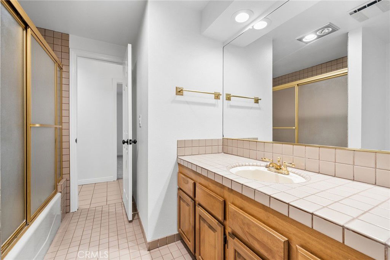
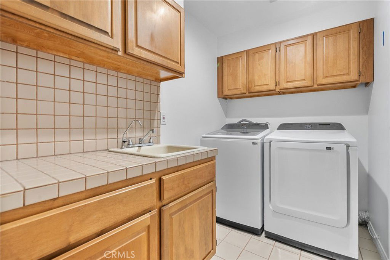
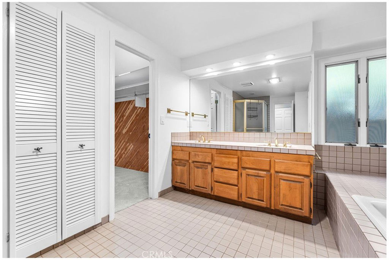
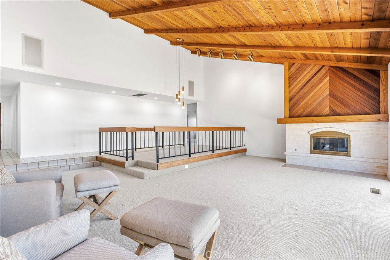
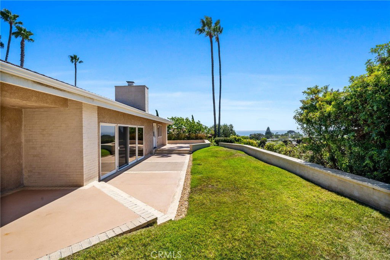
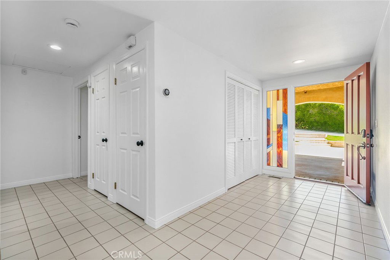
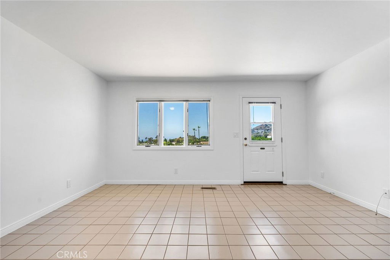
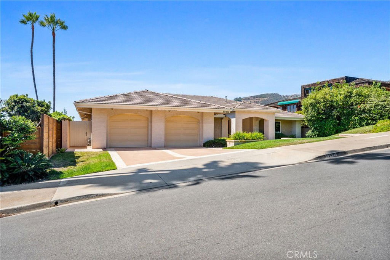
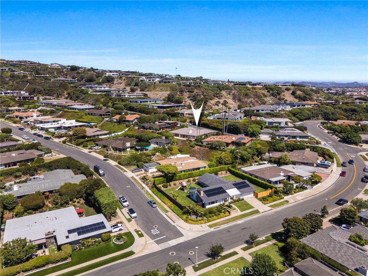
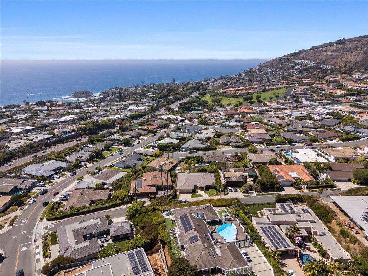
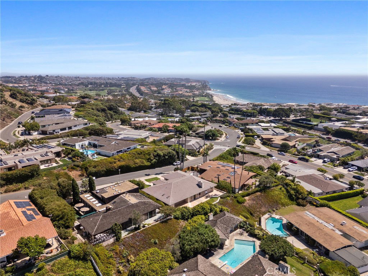
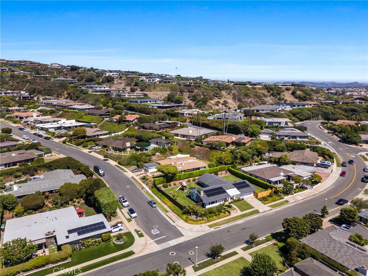
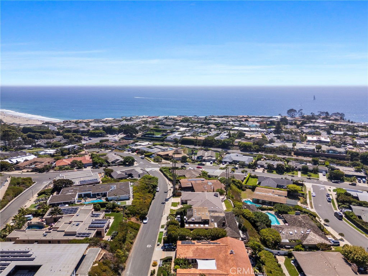
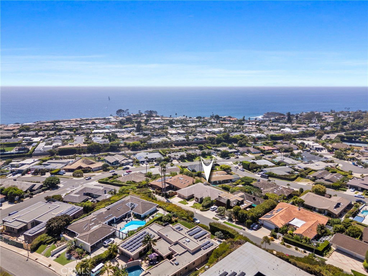
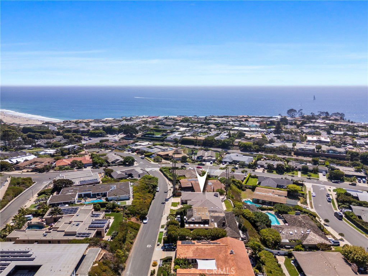
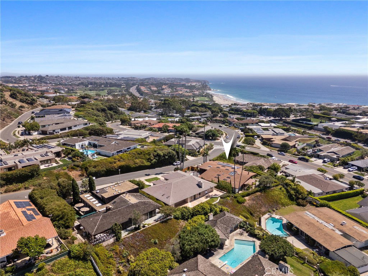
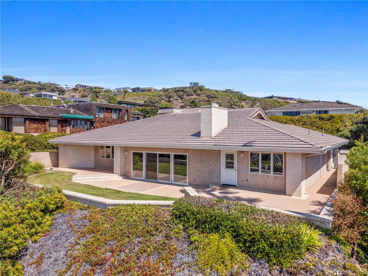
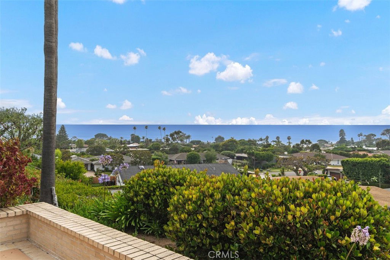
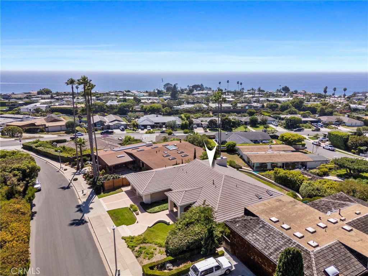
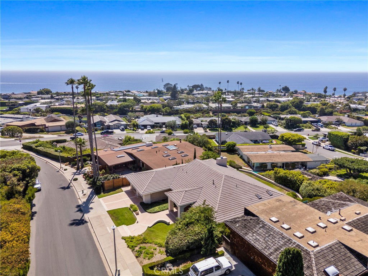
/u.realgeeks.media/themlsteam/Swearingen_Logo.jpg.jpg)