349 G Avenue, Coronado, CA 92118
- $4,200,000
- 7
- BD
- 5
- BA
- 4,634
- SqFt
- List Price
- $4,200,000
- Status
- ACTIVE
- MLS#
- 250038686SD
- Year Built
- 1986
- Bedrooms
- 7
- Bathrooms
- 5
- Living Sq. Ft
- 4,634
- Lot Size
- 7,000
- Acres
- 0.16
- Days on Market
- 3
- Property Type
- Single Family Residential
- Property Sub Type
- Single Family Residence
- Stories
- Two Levels
- Neighborhood
- Coronado Village
Property Description
Well away from the mixed-zoning bustle of Orange Avenue, the uniquely open intersection of Palm and G adds privacy for nearby homes and greatly decreases the influence of traffic from 4th Street. 349-351 G is a Coronado Village 2-on-1 that was built with maximum size and efficiency in mind and it is absolutely primed for easy value-add improvement. The 7000sqft R1B lot offers a very rarely seen configuration: a double-wide driveway off of G Avenue as well as drive-in alley access for the rear unit; so both homes have attached garages and private entry. With construction costs rising and city requirements looming, having two well-designed, large structures in place with ample parking pays quick dividends (although you can re-develop entirely and build two new side-by-side homes - buyer to verify). The front home is a large 3042sqft 4BD/2.5BA home built in 1986 and features an expansive and mostly open downstairs with 2 sliding windows to enclosed outdoor spaces, large bedrooms, a generous west-facing upstairs balcony patio, and a two-car garage with 4 driveway spots! The rear home is a 1592sqft rent-ready 3BD/1.5BA built in 1960 with single garage and alley parking. It was renovated in 2024: new roof, new stucco, new floors, and new paint. Between both homes, that's a whopping 4634sqft of livable space, or 66% FAR! Whether living in one and renting the other, cash-flowing both homes as an investor, re-developing into two new homes, or turning the entire property into a memory-making family compound, you have a massive head start towards strong equity and generational wealth.
Additional Information
- Appliances
- Dishwasher, Gas Cooktop, Disposal, Gas Oven, Microwave
- Pool Description
- None
- Heat
- Electric, Forced Air
- Cooling
- Yes
- Cooling Description
- Central Air
- Exterior Construction
- Stucco
- Roof
- Composition, Concrete
- Garage Spaces Total
- 3
- Interior Features
- All Bedrooms Up
- Attached Structure
- Detached
Listing courtesy of Listing Agent: Jamie Tuckey (jamie@crownislandhomes.com) from Listing Office: Compass.
Mortgage Calculator
Based on information from California Regional Multiple Listing Service, Inc. as of . This information is for your personal, non-commercial use and may not be used for any purpose other than to identify prospective properties you may be interested in purchasing. Display of MLS data is usually deemed reliable but is NOT guaranteed accurate by the MLS. Buyers are responsible for verifying the accuracy of all information and should investigate the data themselves or retain appropriate professionals. Information from sources other than the Listing Agent may have been included in the MLS data. Unless otherwise specified in writing, Broker/Agent has not and will not verify any information obtained from other sources. The Broker/Agent providing the information contained herein may or may not have been the Listing and/or Selling Agent.
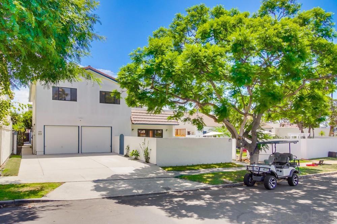
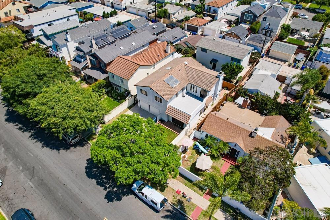
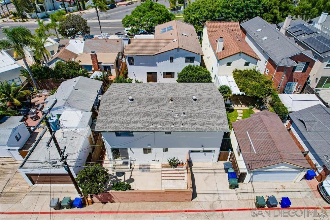
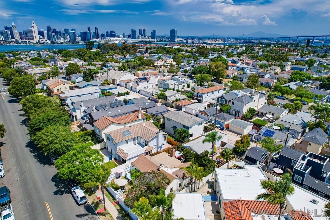
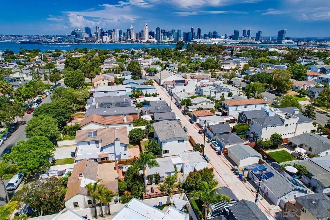
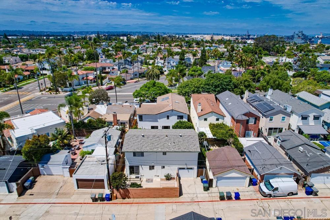
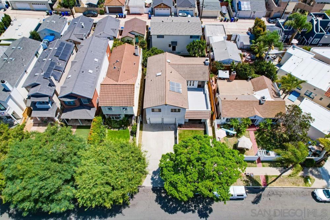
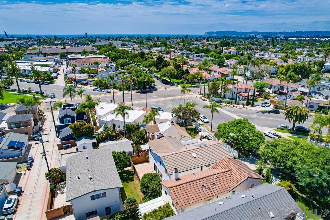
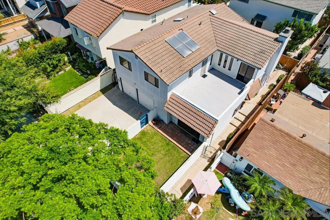
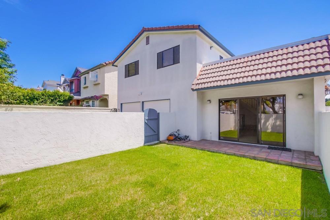
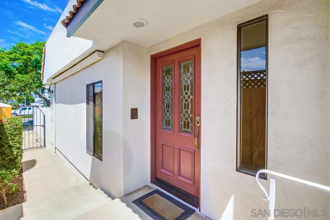
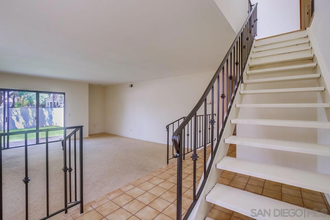
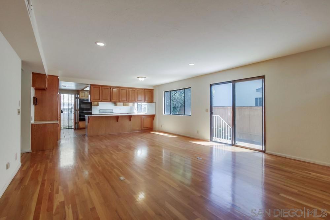
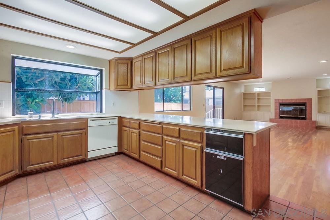
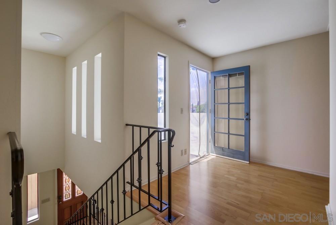
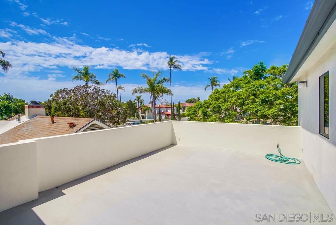
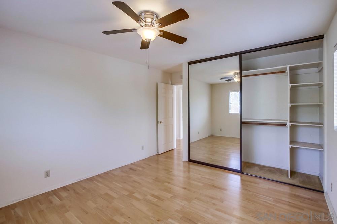
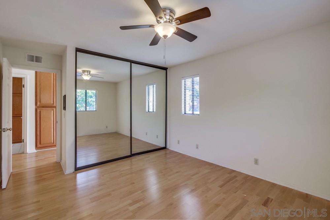
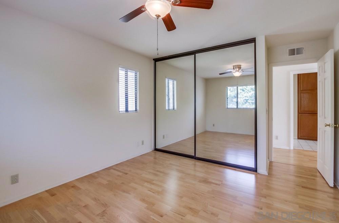
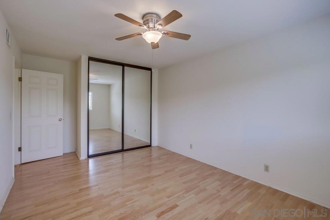
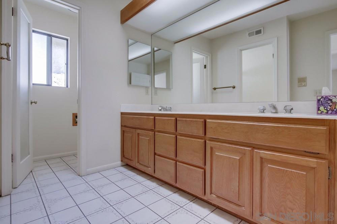
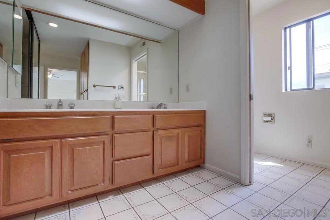
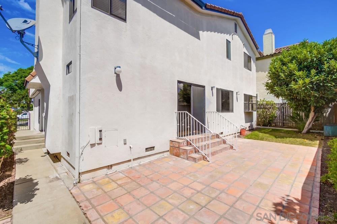
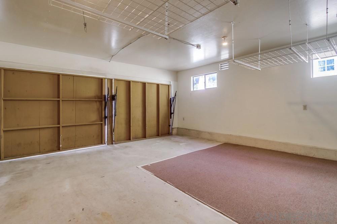
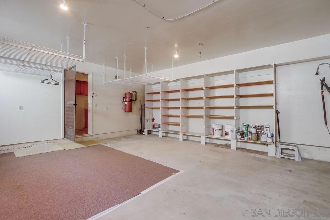
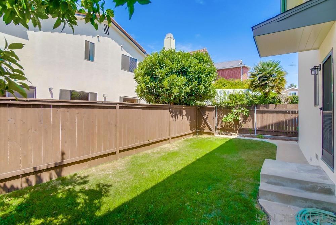
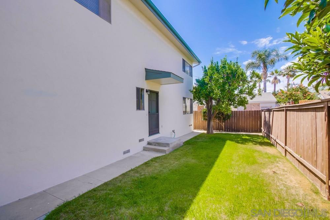
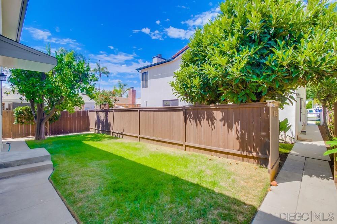
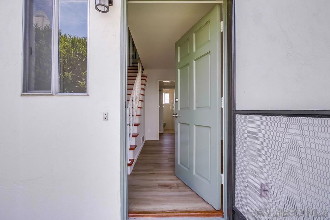
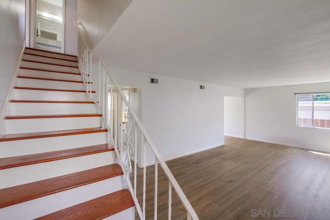
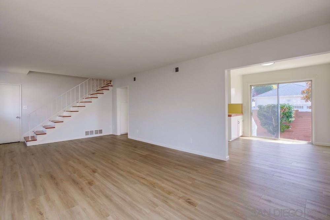
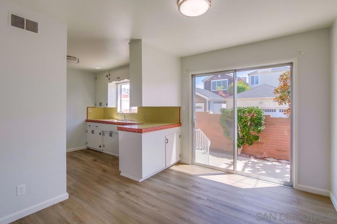
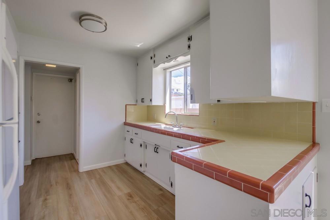
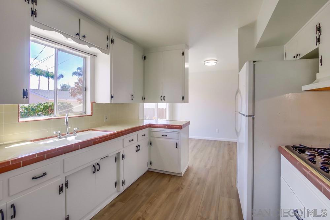
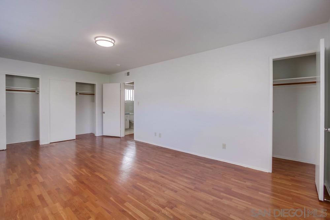
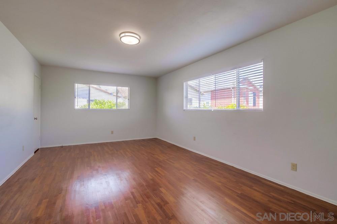
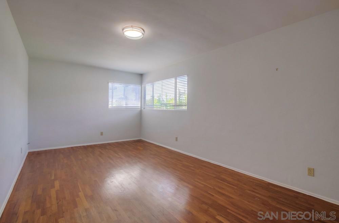
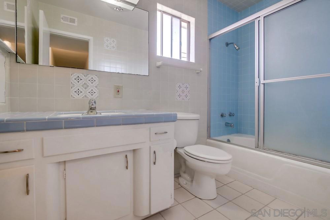
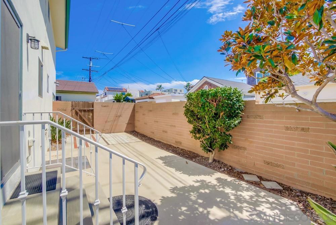
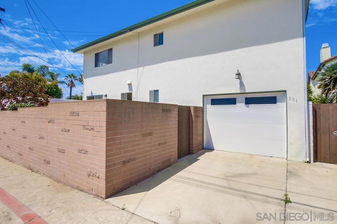
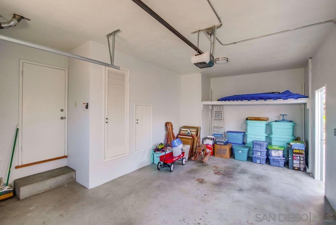
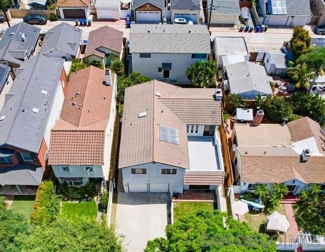
/u.realgeeks.media/themlsteam/Swearingen_Logo.jpg.jpg)