1556 Blue Jay Way, Los Angeles, CA 90069
- $4,232,000
- 3
- BD
- 3
- BA
- 2,116
- SqFt
- List Price
- $4,232,000
- Status
- ACTIVE
- MLS#
- 25565247
- Year Built
- 1974
- Bedrooms
- 3
- Bathrooms
- 3
- Living Sq. Ft
- 2,116
- Lot Size
- 15,564
- Acres
- 0.36
- Days on Market
- 47
- Property Type
- Single Family Residential
- Style
- Contemporary
- Property Sub Type
- Single Family Residence
- Stories
- Two Levels
Property Description
Floating above the city with commanding panoramic views, this gated sun-drenched 3 bed, 3 bath contemporary delivers a front-row seat to the Los Angeles skyline and the rare feeling of living among the clouds. The open-concept living space is serene, airy, and effortlessly stylish. The main level welcomes you with light wood floors, crisp lines, and natural textures. The living room, anchored by a sleek fireplace, flows seamlessly into a bright dining area and a designer kitchen outfitted with an island with breakfast bar, and floor to ceiling cabinetry. The spacious primary suite offers a walk-in closet, spa-like bath, and sweeping views that make waking up feel like a dream. Downstairs, two versatile secondary bedrooms offer flexibility for guests, a home office, creative studio, or cozy den. Expansive glass sliders throughout the house frame the skyline like a living masterpiece, opening to generous balconies with cinematic jetliner views perfect for stunning mornings, golden afternoons, and glittering twilight evenings. For added convenience, an attached garage with direct interior access provides a seamless, secure entry into the home, an ideal touch for city living. Tucked in the coveted Bird Streets, just moments from the pulse of the Sunset Strip, this is a home where inspiration meets elevation. Welcome to your perch above the city.
Additional Information
- Appliances
- Dishwasher, Disposal, Microwave, Refrigerator, Dryer, Washer
- Pool Description
- None
- Fireplace Description
- Living Room
- Heat
- Central
- Cooling
- Yes
- Cooling Description
- Central Air
- View
- City Lights
- Patio
- Deck
- Garage Spaces Total
- 2
- School District
- Los Angeles Unified
- Interior Features
- Ceiling Fan(s), Jack and Jill Bath, Walk-In Closet(s)
- Attached Structure
- Detached
Listing courtesy of Listing Agent: Sharona Alperin (sharona.alperin@sothebys.realty) from Listing Office: Sotheby's International Realty.
Mortgage Calculator
Based on information from California Regional Multiple Listing Service, Inc. as of . This information is for your personal, non-commercial use and may not be used for any purpose other than to identify prospective properties you may be interested in purchasing. Display of MLS data is usually deemed reliable but is NOT guaranteed accurate by the MLS. Buyers are responsible for verifying the accuracy of all information and should investigate the data themselves or retain appropriate professionals. Information from sources other than the Listing Agent may have been included in the MLS data. Unless otherwise specified in writing, Broker/Agent has not and will not verify any information obtained from other sources. The Broker/Agent providing the information contained herein may or may not have been the Listing and/or Selling Agent.
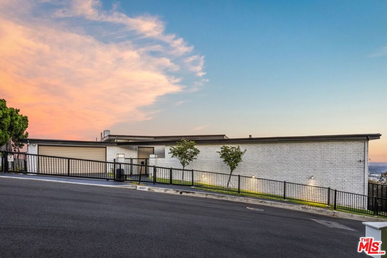
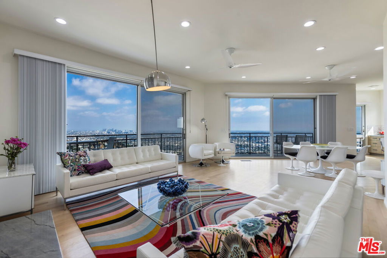
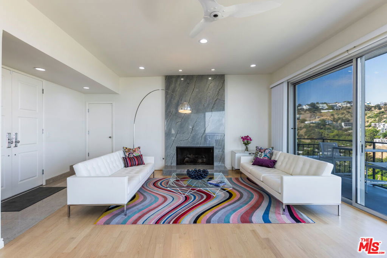
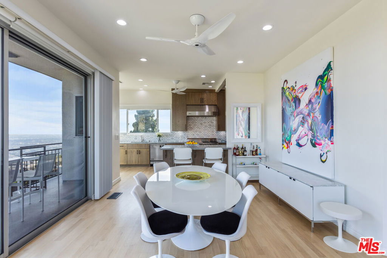
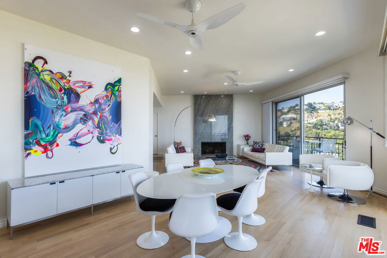
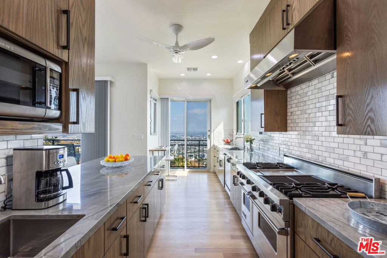
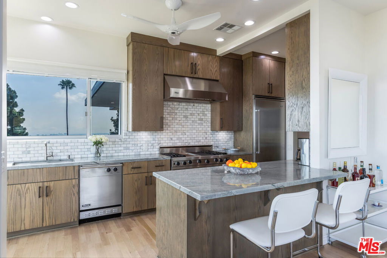
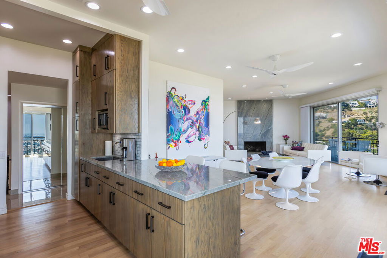
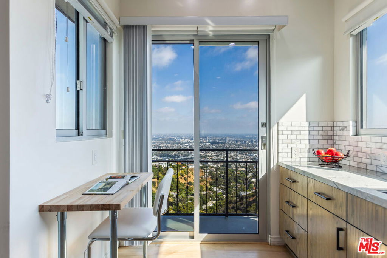
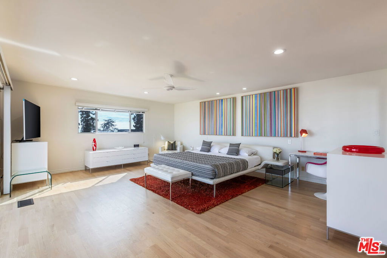
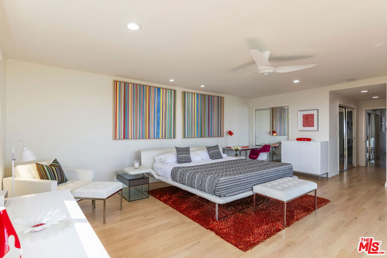
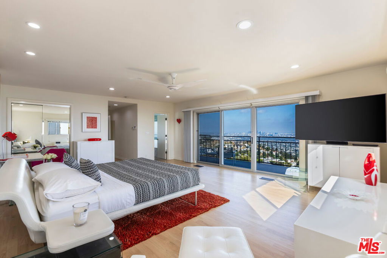
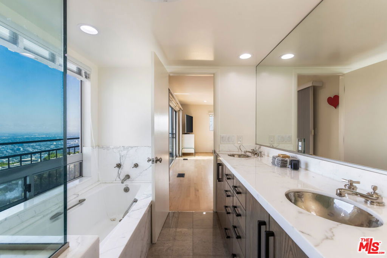
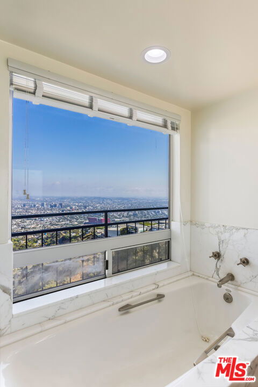
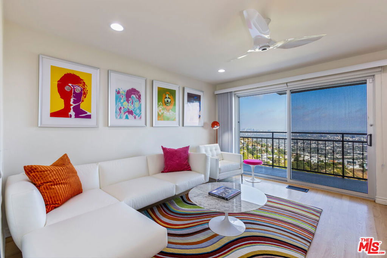
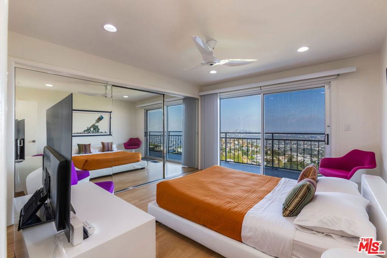
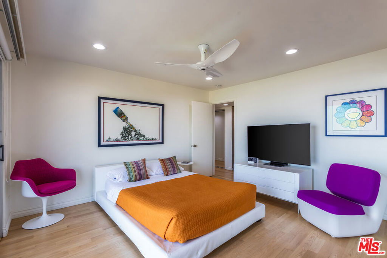
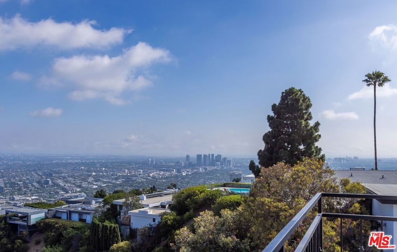
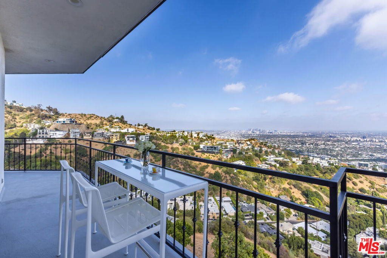
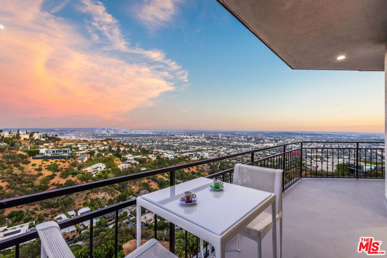

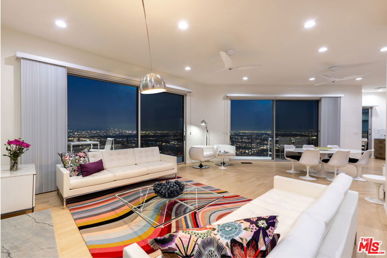
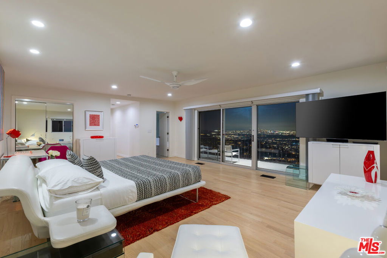
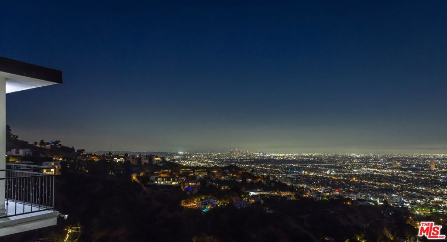
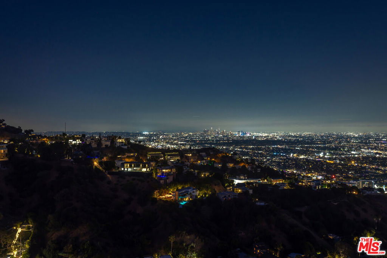
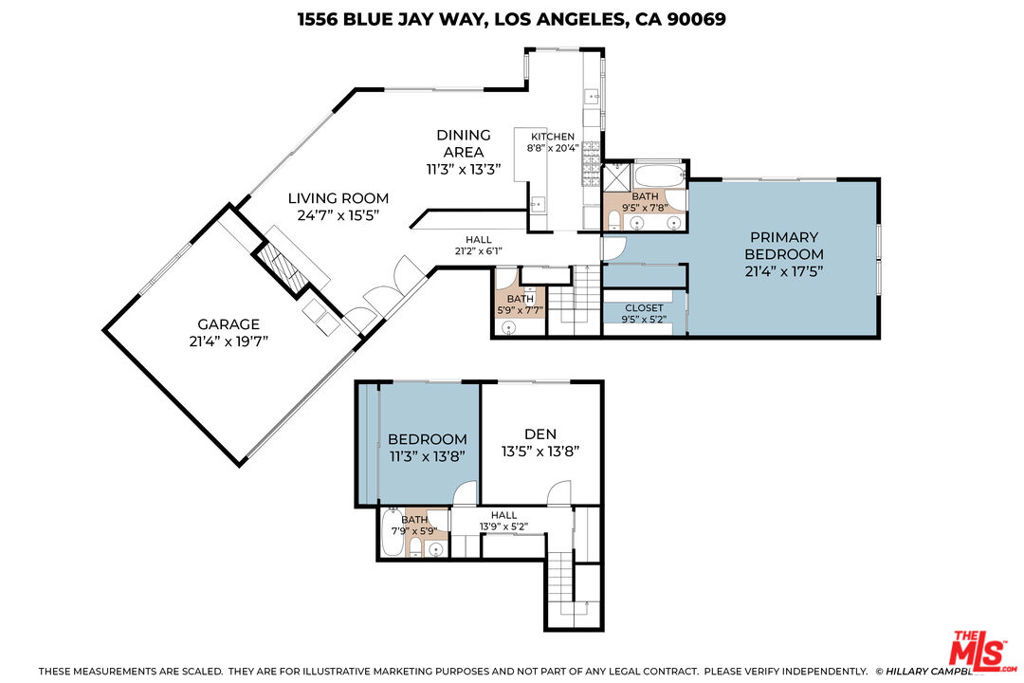
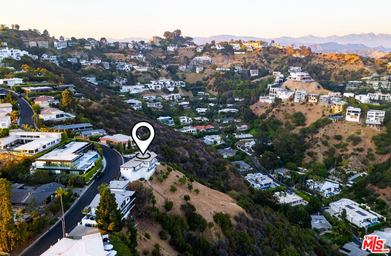
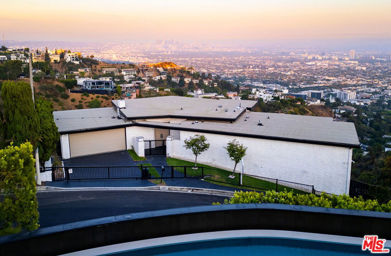
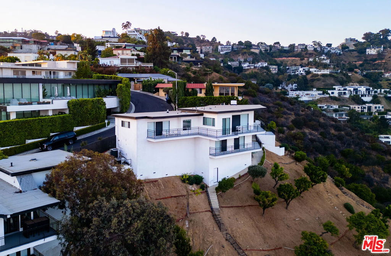
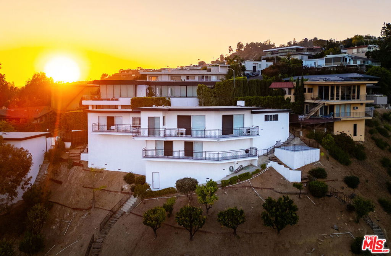
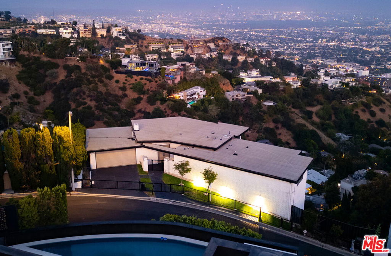
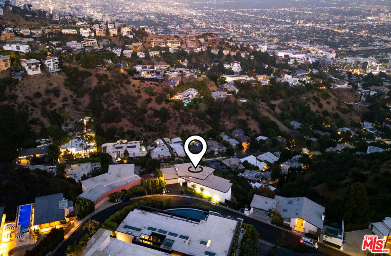
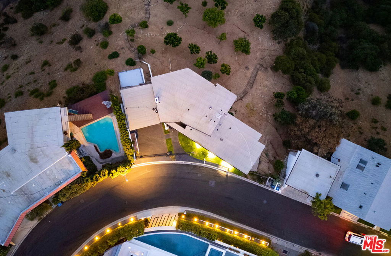
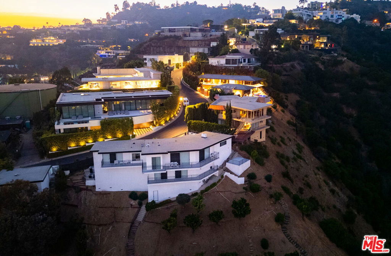
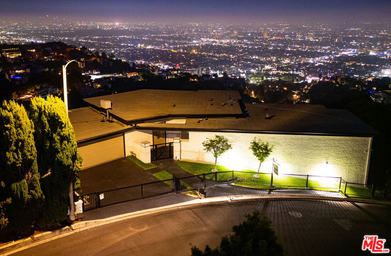
/u.realgeeks.media/themlsteam/Swearingen_Logo.jpg.jpg)