4006 Natasha Dr, Lafayette, CA 94549
- $4,250,000
- 4
- BD
- 5
- BA
- 4,015
- SqFt
- List Price
- $4,250,000
- Status
- ACTIVE
- MLS#
- 41097816
- Year Built
- 2025
- Bedrooms
- 4
- Bathrooms
- 5
- Living Sq. Ft
- 4,015
- Lot Size
- 14,250
- Acres
- 0.33
- Lot Location
- Back Yard, Garden, Sprinklers In Rear, Sprinklers In Front, Sprinklers Timer, Sprinklers On Side, Sloped Up, Yard
- Days on Market
- 120
- Property Type
- Single Family Residential
- Style
- Contemporary
- Property Sub Type
- Single Family Residence
- Stories
- Two Levels
- Neighborhood
- Upper Happy Vly
Property Description
Modern New Construction with Views – Customize Your Dream Home! An exceptional opportunity to own a modern new construction home in one of Lafayette’s most sought-after neighborhoods. Currently under construction with an estimated completion in ~6 months, this thoughtfully designed residence blends cutting-edge style with functional luxury. The upper level features dramatic 15-foot ceilings and walls of glass that flood the space with natural light and frame stunning views of the backyard and surrounding Lafayette hills. The open-concept layout includes an expansive family room, a sleek designer kitchen with a separate back kitchen, and a spacious balcony ideal for indoor-outdoor living. Enjoy the convenience of a 3-car garage, mudroom, and a generous laundry room, along with a luxurious primary bedroom suite offering peace and privacy. Perfectly situated near the Lafayette Reservoir, BART, top-rated schools, and downtown shops and dining, this home delivers both location and lifestyle. A rare chance to take over the project and finish it to your exact taste—or collaborate with the builder for a true build-to-suit experience. Call the listing agent today to learn more about customization options and take the next step toward building your dream home.
Additional Information
- Appliances
- Gas Water Heater
- Pool Description
- In Ground
- Fireplace Description
- Gas, Living Room
- Heat
- Forced Air
- Cooling
- Yes
- Cooling Description
- Central Air
- View
- Hills
- Exterior Construction
- Stucco, Wood Siding
- Patio
- Deck, Patio
- Garage Spaces Total
- 3
- Sewer
- Public Sewer
- Interior Features
- Eat-in Kitchen
- Attached Structure
- Detached
Listing courtesy of Listing Agent: Alex Villasenor (AlexVillasenor@gmail.com) from Listing Office: Coldwell Banker.
Mortgage Calculator
Based on information from California Regional Multiple Listing Service, Inc. as of . This information is for your personal, non-commercial use and may not be used for any purpose other than to identify prospective properties you may be interested in purchasing. Display of MLS data is usually deemed reliable but is NOT guaranteed accurate by the MLS. Buyers are responsible for verifying the accuracy of all information and should investigate the data themselves or retain appropriate professionals. Information from sources other than the Listing Agent may have been included in the MLS data. Unless otherwise specified in writing, Broker/Agent has not and will not verify any information obtained from other sources. The Broker/Agent providing the information contained herein may or may not have been the Listing and/or Selling Agent.
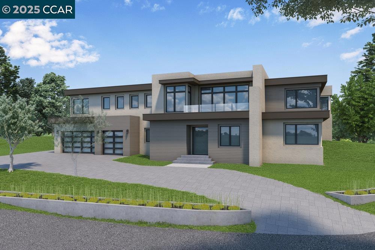
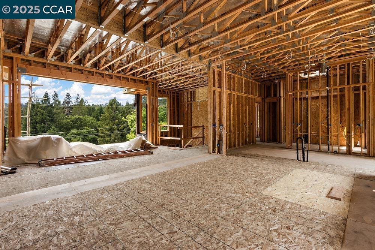
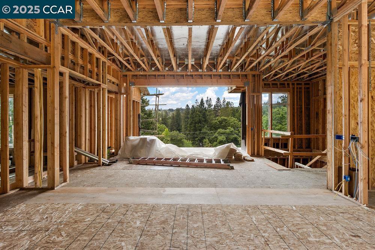
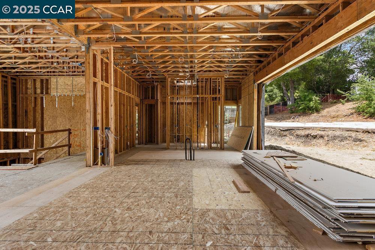
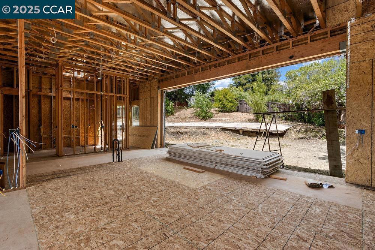
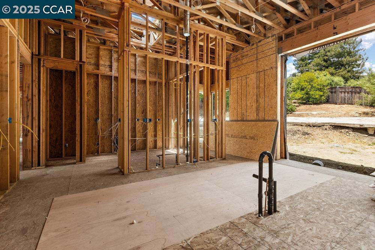
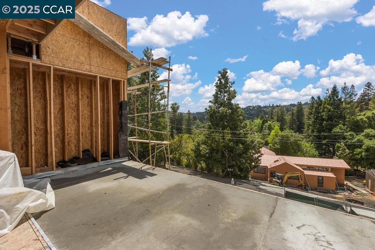
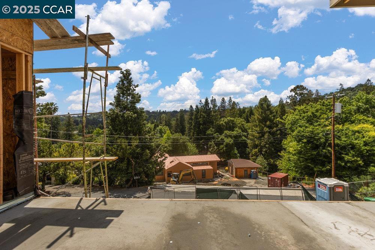
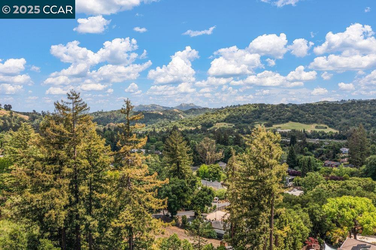
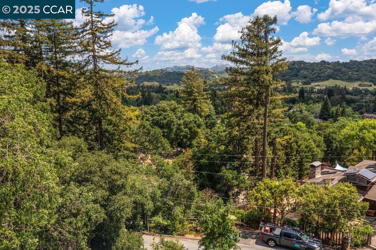
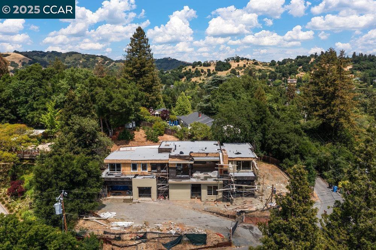
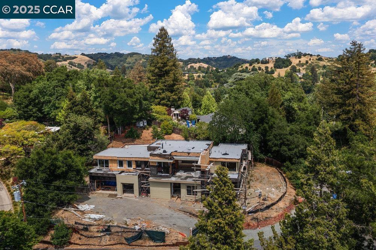
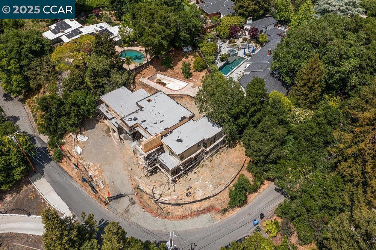
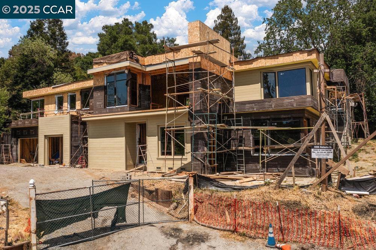
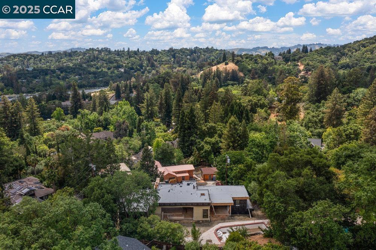
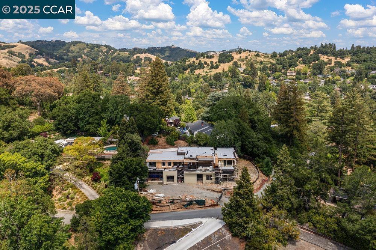
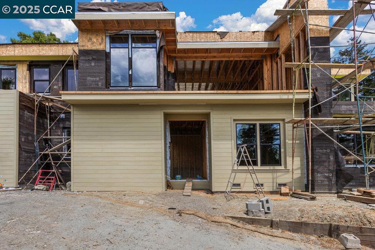
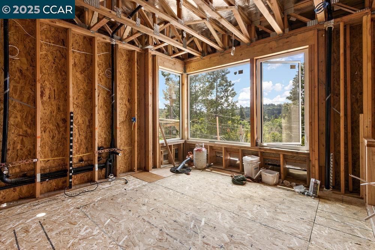
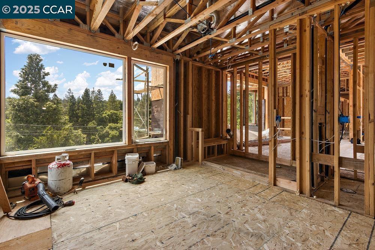
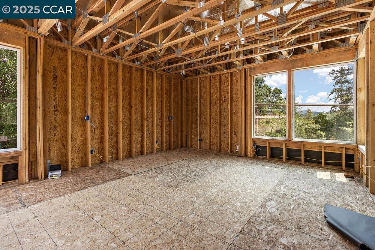
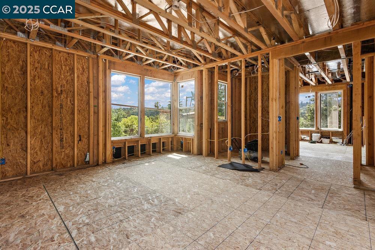
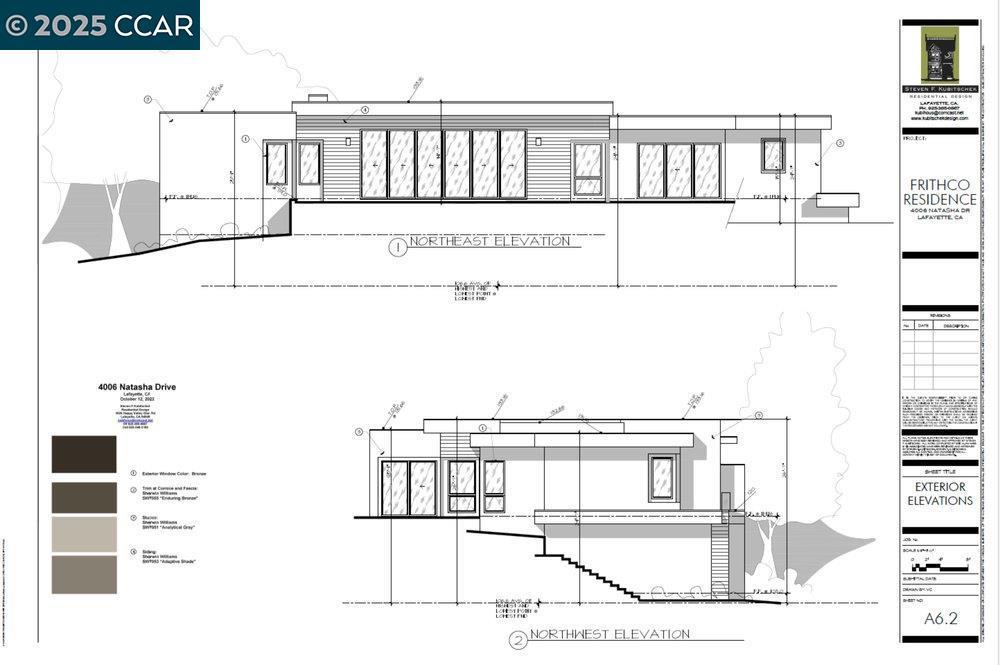
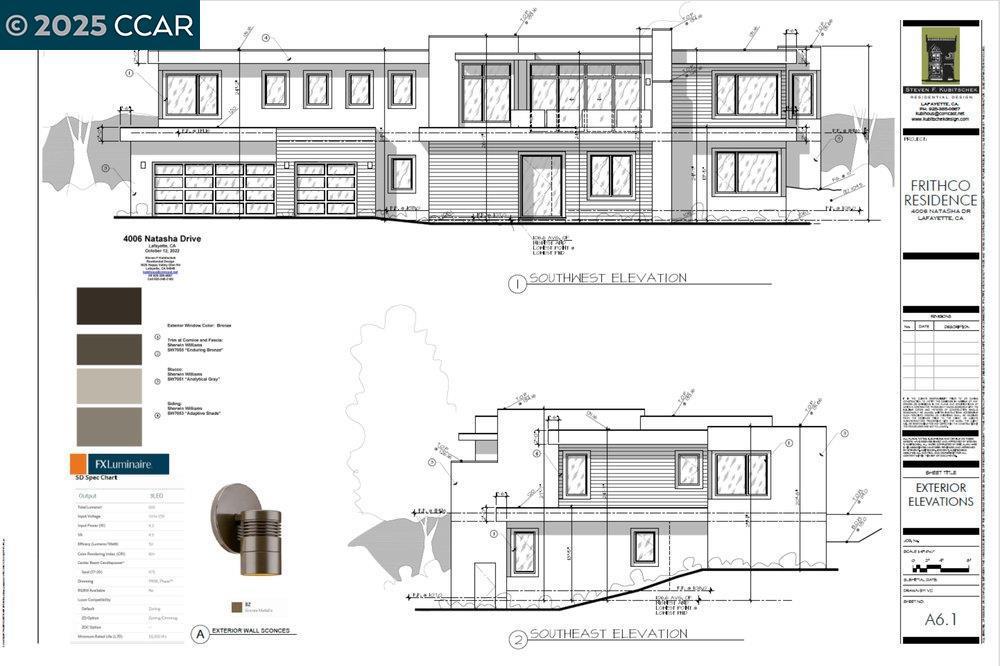
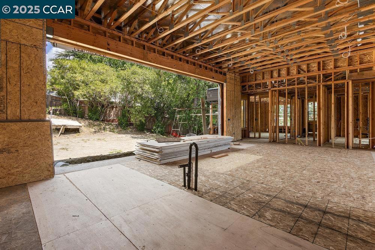
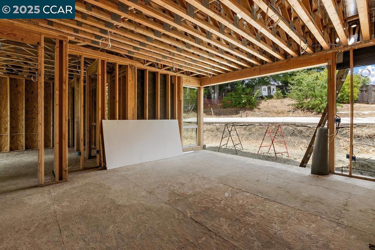
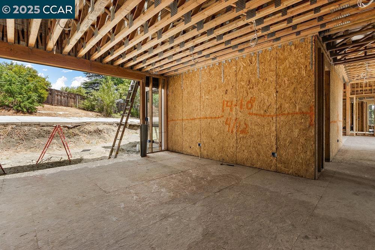
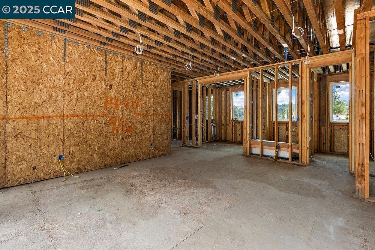
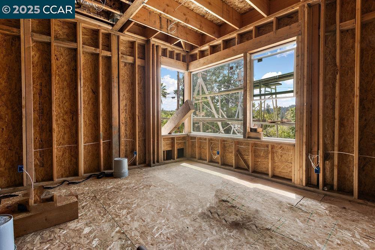
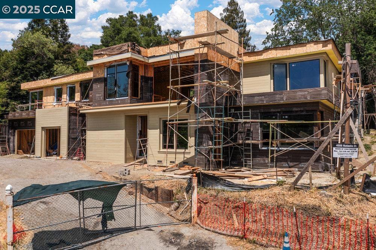
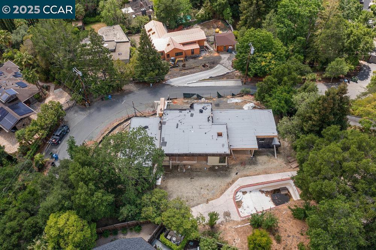
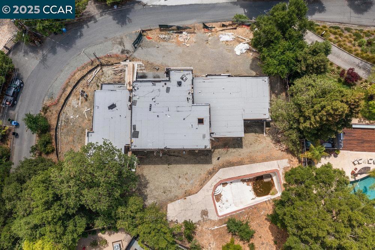
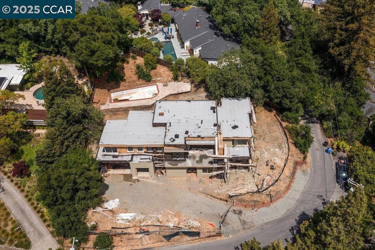
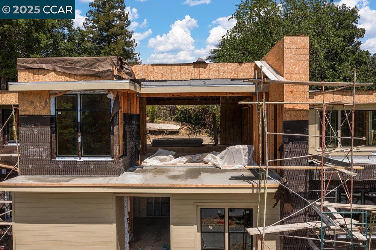
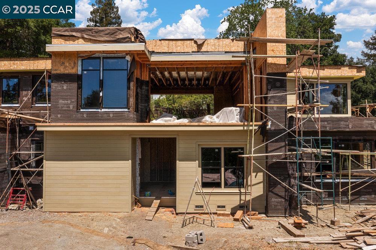
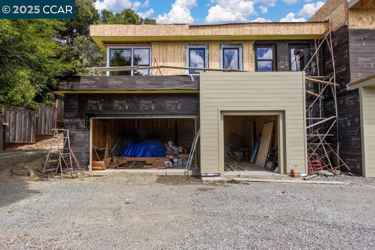
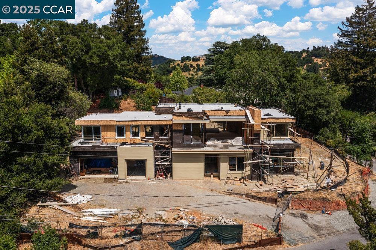
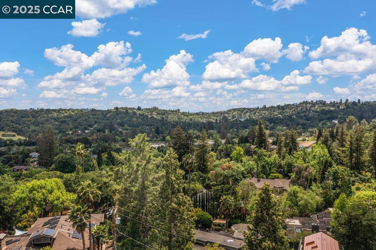
/u.realgeeks.media/themlsteam/Swearingen_Logo.jpg.jpg)