18510 Boulder Bluff, Silverado, CA 92676
- $4,250,000
- 5
- BD
- 5
- BA
- 4,968
- SqFt
- List Price
- $4,250,000
- Status
- ACTIVE
- MLS#
- OC25124582
- Year Built
- 2024
- Bedrooms
- 5
- Bathrooms
- 5
- Living Sq. Ft
- 4,968
- Lot Size
- 18,337
- Acres
- 0.42
- Lot Location
- 0-1 Unit/Acre
- Days on Market
- 101
- Property Type
- Single Family Residential
- Property Sub Type
- Single Family Residence
- Stories
- Two Levels
Property Description
Welcome to 18510 Boulder Bluff — a breathtaking 5-bedroom, 4.5-bathroom home nestled in the exclusive, gated community of Saddle Crest in Silverado Canyon. Built in 2024, this expansive property offers 4,968 square feet of refined living space on an 18,336 sq ft lot, combining modern luxury with versatility, privacy, and unmatched canyon views. The main residence spans 4,199 sq ft on a single level, thoughtfully designed for open-concept living and effortless entertaining. The chef’s kitchen is a true showpiece, featuring elegant cabinetry, white quartzite countertops, a full-height backsplash, and a striking gray waterfall island. Outfitted with Sub-Zero and Wolf appliances, this kitchen is built to impress. The great room opens to the outdoors with cornerless stacking doors, framing sweeping canyon vistas and creating a seamless flow for indoor-outdoor living. The private guest casita, located above the garage with its own separate entrance, adds an additional 769 sq ft and includes a living room, bedroom, full bathroom, and a fully equipped kitchenette with a sink, microwave, dishwasher, and wine fridge. It’s the perfect setup for multi-generational living, extended guests, or a private home office retreat. The backyard offers a blank canvas with plenty of space to design your dream outdoor oasis—pool, patio, garden, or more—all while taking in the incredible natural surroundings. Additional features include plush carpeting throughout, designer lighting accents, and luxury finishes. Enjoy the peace and privacy of canyon living while being just minutes from the best of Orange County.
Additional Information
- HOA
- 510
- Frequency
- Monthly
- Association Amenities
- Guard
- Other Buildings
- Guest House Attached
- Appliances
- 6 Burner Stove
- Pool Description
- None
- Fireplace Description
- Family Room
- Heat
- Central
- Cooling
- Yes
- Cooling Description
- Central Air
- View
- Bluff, Canyon, Hills
- Garage Spaces Total
- 3
- Sewer
- Public Sewer
- Water
- Public
- School District
- Saddleback Valley Unified
- Interior Features
- High Ceilings, All Bedrooms Down
- Attached Structure
- Detached
- Number Of Units Total
- 1
Listing courtesy of Listing Agent: Amir Rajab (amir@amiroc.com) from Listing Office: OC Homes Realty.
Mortgage Calculator
Based on information from California Regional Multiple Listing Service, Inc. as of . This information is for your personal, non-commercial use and may not be used for any purpose other than to identify prospective properties you may be interested in purchasing. Display of MLS data is usually deemed reliable but is NOT guaranteed accurate by the MLS. Buyers are responsible for verifying the accuracy of all information and should investigate the data themselves or retain appropriate professionals. Information from sources other than the Listing Agent may have been included in the MLS data. Unless otherwise specified in writing, Broker/Agent has not and will not verify any information obtained from other sources. The Broker/Agent providing the information contained herein may or may not have been the Listing and/or Selling Agent.
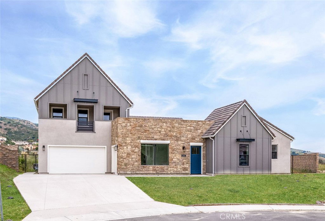
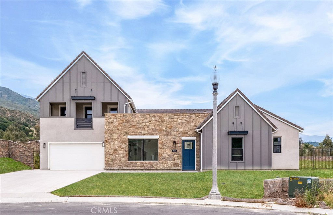
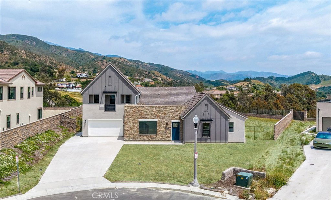
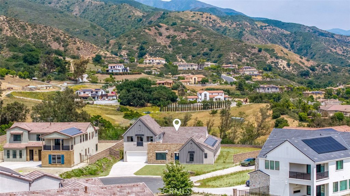
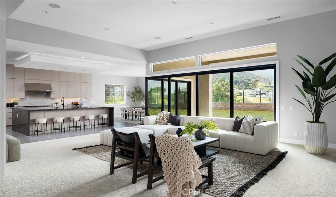
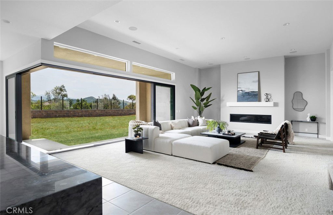
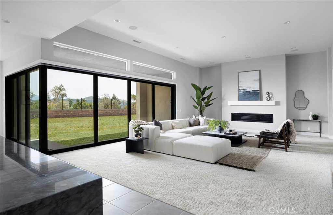
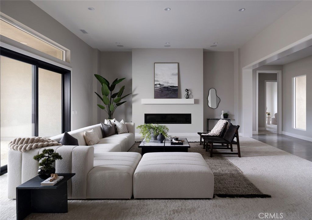
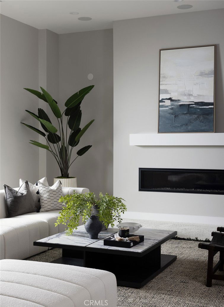
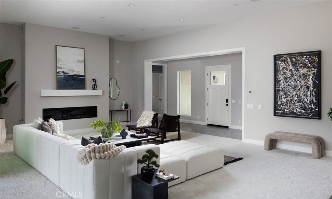
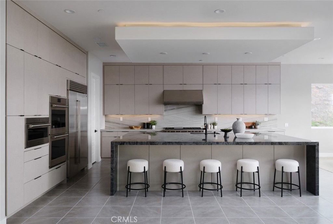
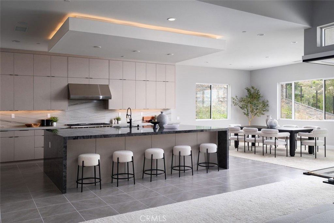
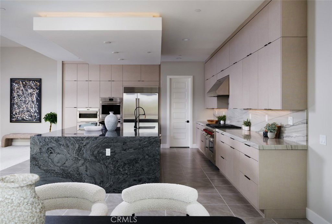
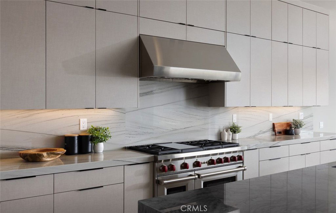
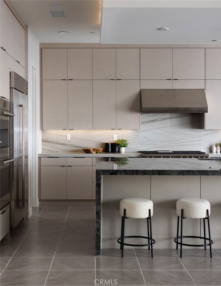
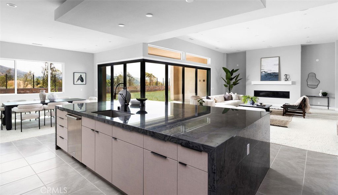
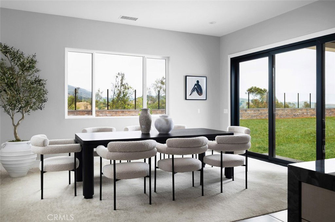
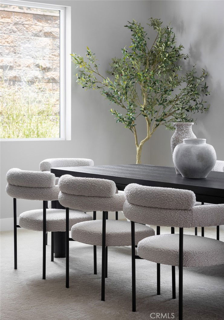
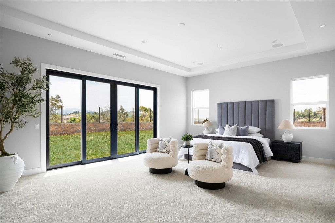
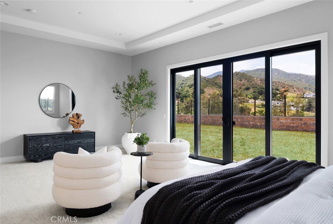
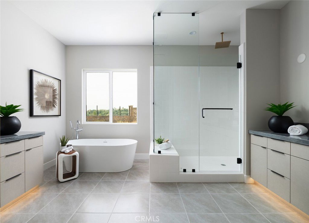
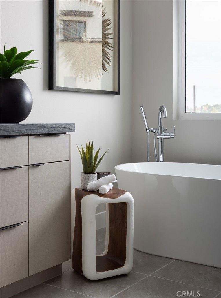
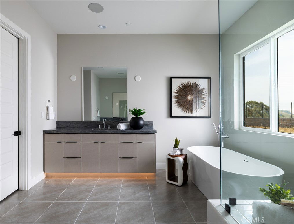
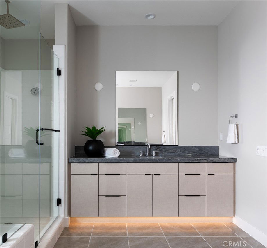
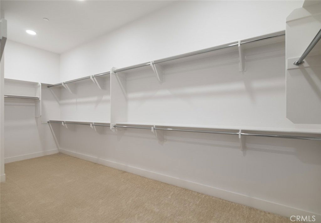
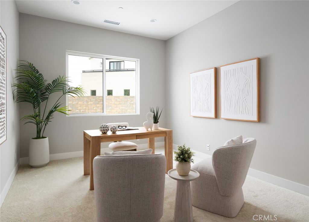
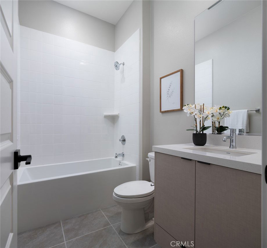
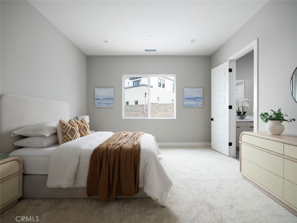
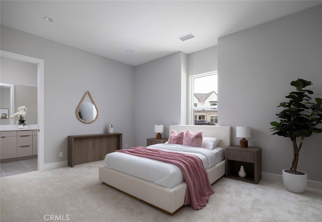
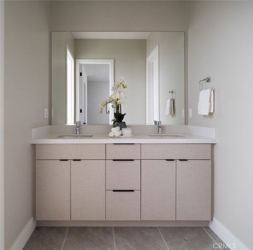
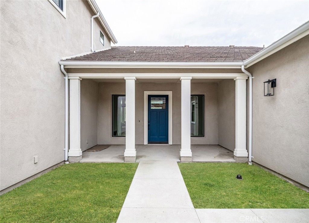
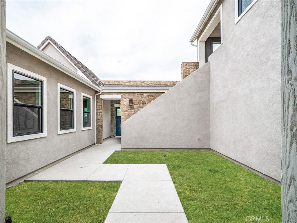
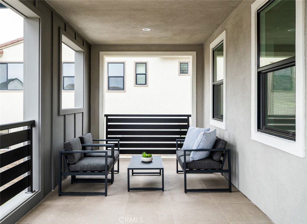
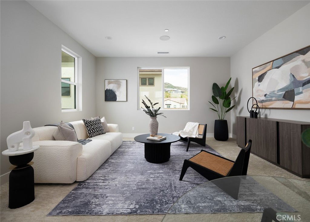
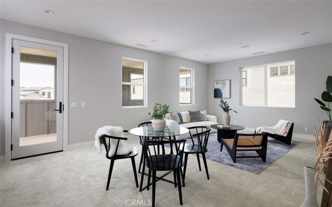
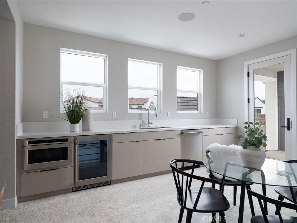
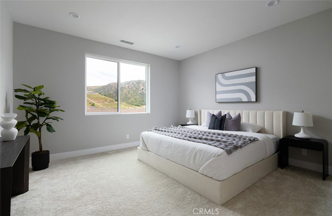
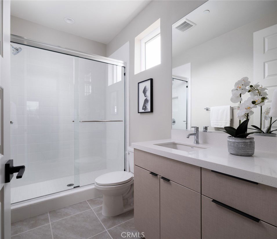
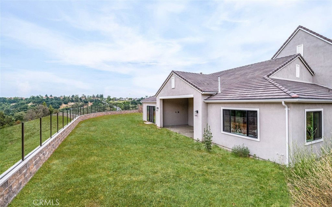
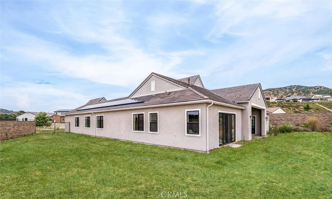
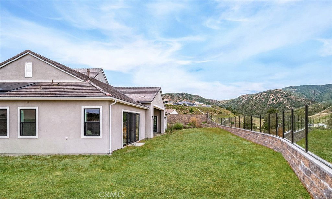
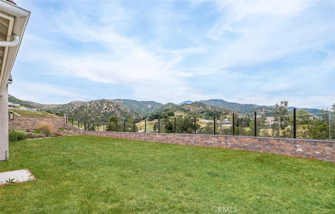
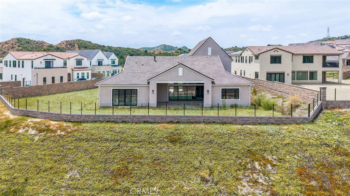
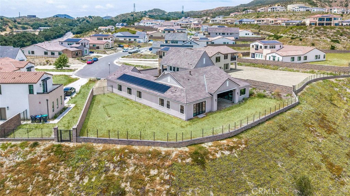
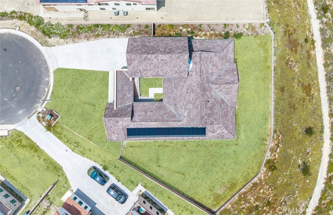
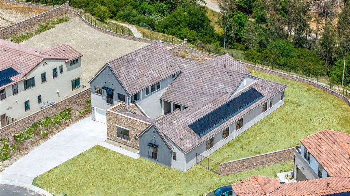
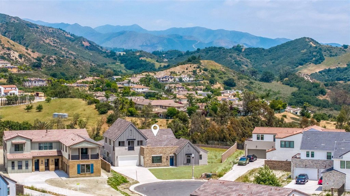
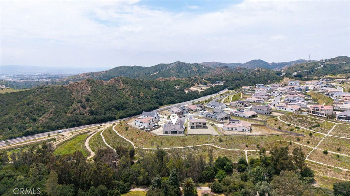
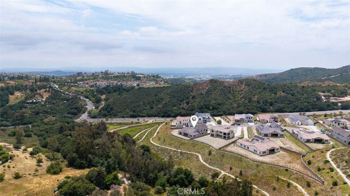
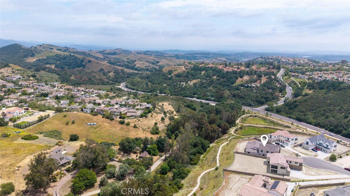
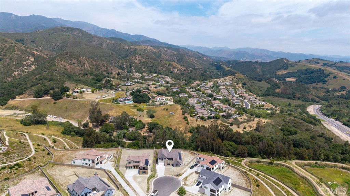
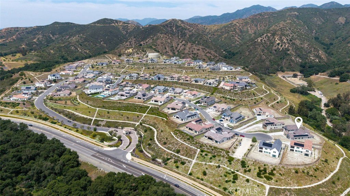
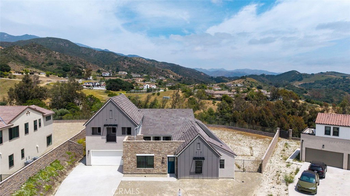
/u.realgeeks.media/themlsteam/Swearingen_Logo.jpg.jpg)