1681 La Loma Dr, Santa Ana, CA 92705
- $4,250,000
- 5
- BD
- 5
- BA
- 4,705
- SqFt
- List Price
- $4,250,000
- Price Change
- ▼ $448,000 1752293696
- Status
- ACTIVE
- MLS#
- OC25135257
- Year Built
- 1930
- Bedrooms
- 5
- Bathrooms
- 5
- Living Sq. Ft
- 4,705
- Lot Size
- 47,916
- Acres
- 1.10
- Lot Location
- Back Yard, Cul-De-Sac, Front Yard, Landscaped, Secluded, Sprinkler System
- Days on Market
- 86
- Property Type
- Single Family Residential
- Style
- Spanish
- Property Sub Type
- Single Family Residence
- Stories
- Three Or More Levels
Property Description
Perched in the hills of North Tustin behind a private gated entry, this classic Early California Spanish estate captures 180° views from Newport Beach to Palos Verdes, Catalina Island, and city lights. Held privately for 75 years, the property spans over an acre with professionally designed, lush mature landscaping.The 4,705 sq ft estate includes a 4,145 sq ft main residence and a 560 sq ft detached casita with full kitchen and bath. Inside, the primary suite features multiple balconies and sweeping views. The formal living room offers a wood burning fireplace and oversized arched windows framing dramatic westward views. The chef’s kitchen includes Sub-Zero appliances, dual dishwashers, industrial oven, butler’s pantry, custom tile, and generous counter space. Additional features include a wine tasting room, cigar humidor, elevator, dual staircases, and a formal dining room. Outdoor amenities include a 470 sq ft pavilion with built-in kitchen and BBQ, manicured lawns, drought-tolerant gardens, and ample spaces for a future pool or pickleball court. Six garage spaces (attached to the home and casita) provide ample vehicle storage. Gated and secured, this estate offers refreshing ocean breezes and unmatched tranquility just 15 minutes to John Wayne Airport, Newport Beach, and award-winning schools. A rare opportunity to own a landmark residence that lives like a private retreat—an extraordinary value at this price point in Southern California.
Additional Information
- Other Buildings
- Cabana
- Appliances
- Barbecue, Double Oven, Dishwasher, Freezer, Disposal, Gas Oven, Gas Range, Microwave, Refrigerator
- Pool Description
- None
- Fireplace Description
- Living Room
- Heat
- Central, Ductless, Forced Air, Fireplace(s), Natural Gas
- Cooling
- Yes
- Cooling Description
- Central Air
- View
- Catalina, City Lights, Coastline, Hills, Ocean, Panoramic
- Exterior Construction
- Copper Plumbing
- Patio
- Covered, Deck, Open, Patio
- Roof
- Spanish Tile
- Garage Spaces Total
- 6
- Sewer
- Public Sewer
- Water
- Public
- School District
- Tustin Unified
- Interior Features
- Beamed Ceilings, Balcony, Breakfast Area, Ceiling Fan(s), Crown Molding, Separate/Formal Dining Room, Elevator, Furnished, Granite Counters, Living Room Deck Attached, Multiple Staircases, Open Floorplan, Pantry, Recessed Lighting, Storage, Sunken Living Room, Trash Chute, Bar, Bedroom on Main Level, Entrance Foyer, Primary Suite
- Attached Structure
- Detached
- Number Of Units Total
- 1
Listing courtesy of Listing Agent: Brian Furstenfeld (brian@bnfestates.com) from Listing Office: Bren and Furstenfeld Estates, Inc..
Mortgage Calculator
Based on information from California Regional Multiple Listing Service, Inc. as of . This information is for your personal, non-commercial use and may not be used for any purpose other than to identify prospective properties you may be interested in purchasing. Display of MLS data is usually deemed reliable but is NOT guaranteed accurate by the MLS. Buyers are responsible for verifying the accuracy of all information and should investigate the data themselves or retain appropriate professionals. Information from sources other than the Listing Agent may have been included in the MLS data. Unless otherwise specified in writing, Broker/Agent has not and will not verify any information obtained from other sources. The Broker/Agent providing the information contained herein may or may not have been the Listing and/or Selling Agent.
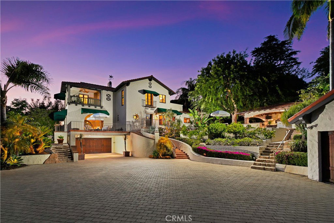
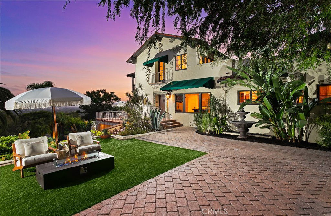
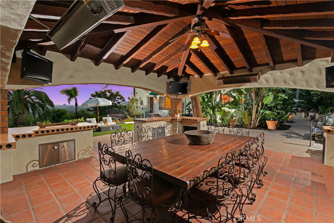
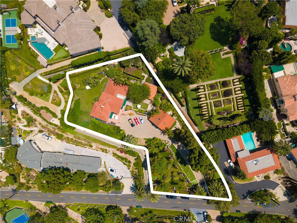
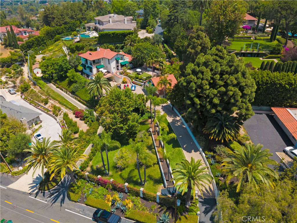
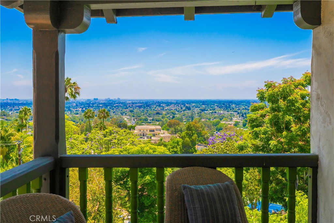
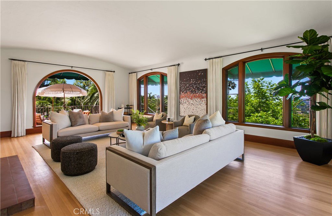
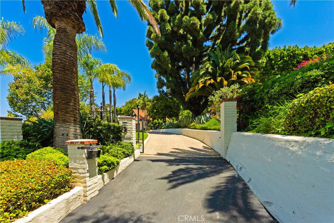
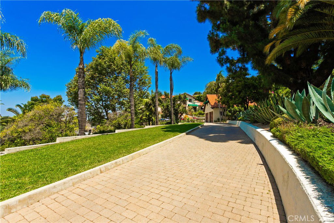
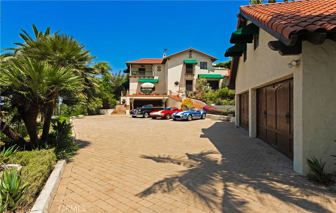
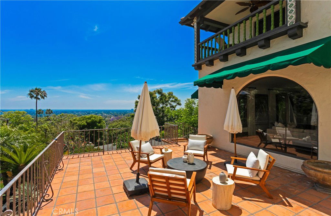
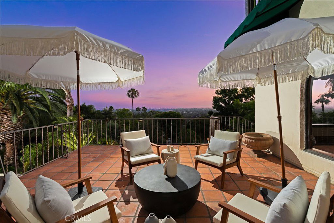
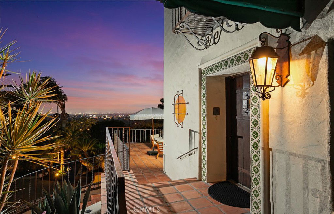
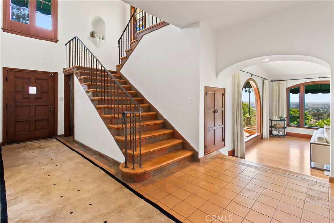
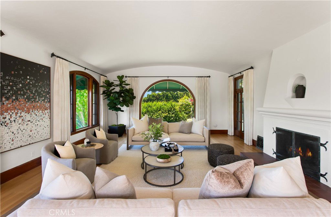
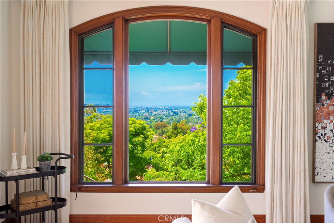
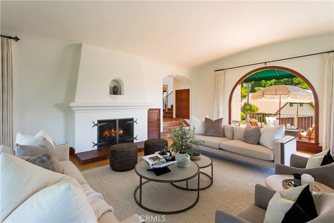
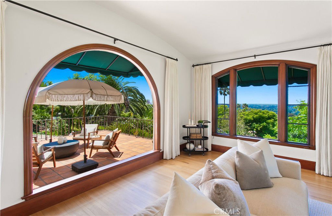
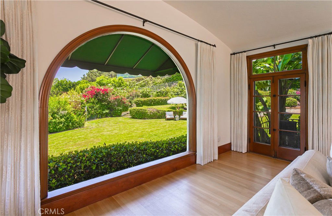
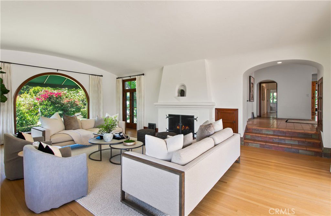
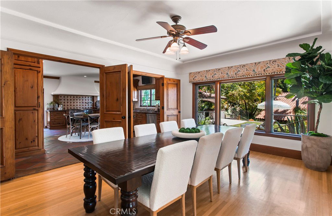
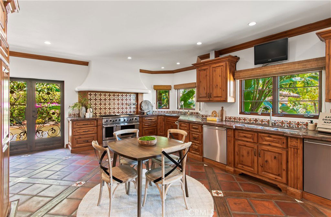
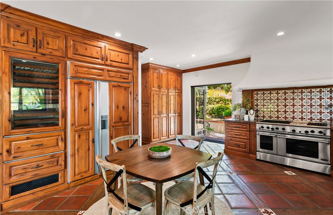
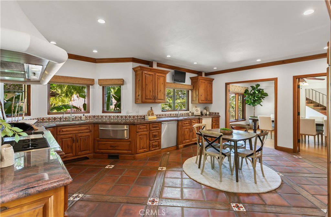
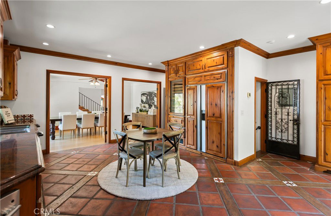
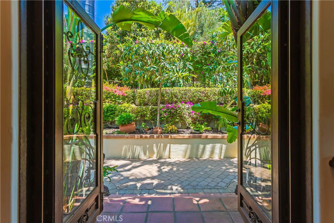
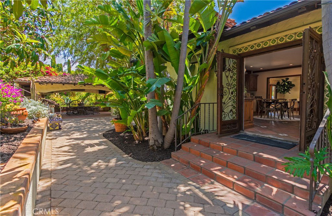
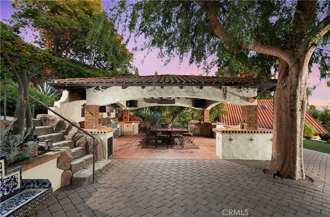
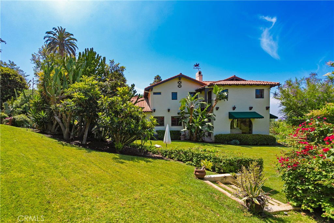
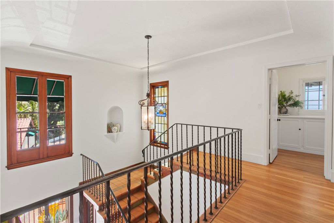
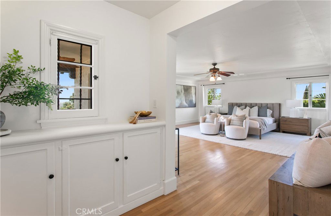
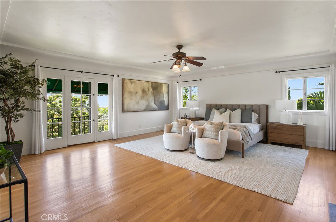
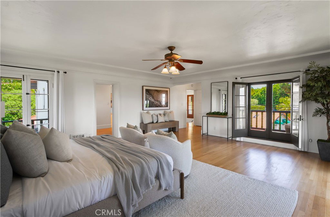
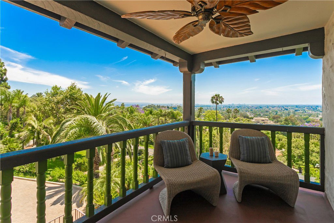
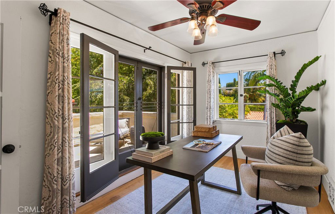
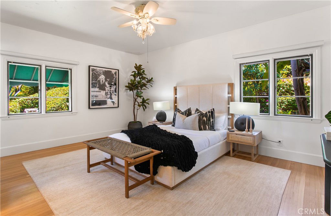
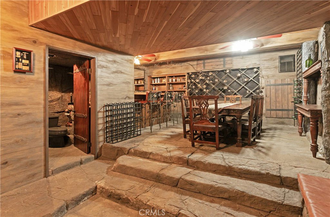
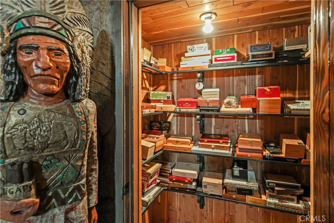
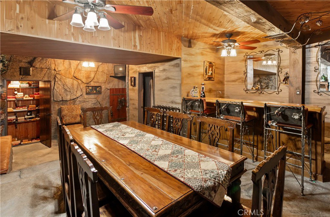
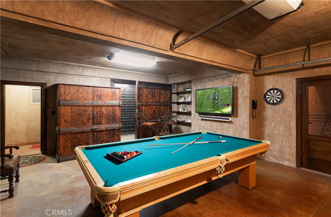
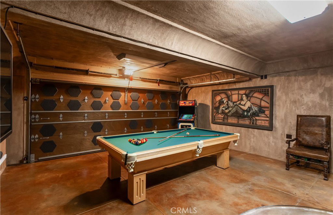
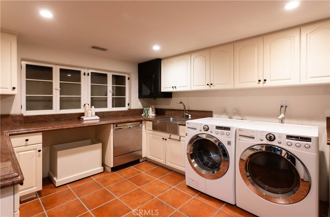
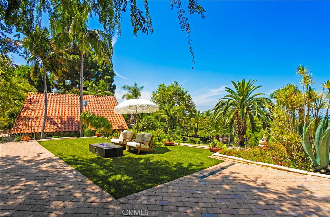
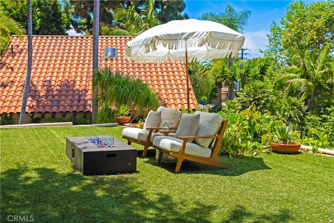
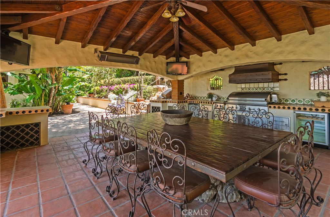
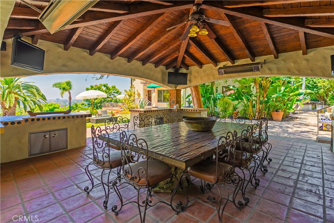
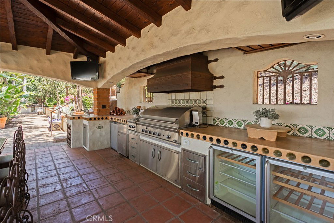
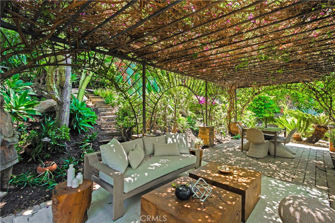
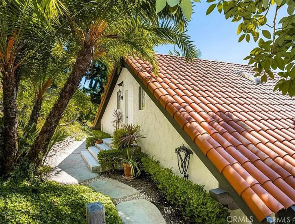
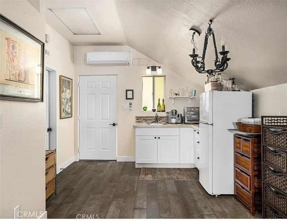
/u.realgeeks.media/themlsteam/Swearingen_Logo.jpg.jpg)