18732 Monte Vista Circle, Villa Park, CA 92861
- $4,275,000
- 4
- BD
- 5
- BA
- 4,479
- SqFt
- List Price
- $4,275,000
- Status
- ACTIVE
- MLS#
- NP25148474
- Year Built
- 1980
- Bedrooms
- 4
- Bathrooms
- 5
- Living Sq. Ft
- 4,479
- Lot Size
- 20,510
- Acres
- 0.47
- Lot Location
- Back Yard, Cul-De-Sac, Front Yard
- Days on Market
- 60
- Property Type
- Single Family Residential
- Property Sub Type
- Single Family Residence
- Stories
- Two Levels
- Neighborhood
- .
Property Description
Welcome to 18732 Monte Vista Circle – a refined haven nestled on a quiet cul-de-sac in the sought-after hills of Villa Park. This thoughtfully designed 4-bedroom, 3.5 bathroom estate blends modern elegance with timeless character, all wrapped in a serene, private setting. From the moment you arrive, you’re greeted by a stately facade, manicured grounds, and curated details that hint at the sophistication within. Step inside to soaring ceilings, abundant natural light, and a spacious, open-concept layout that seamlessly connects living, dining, and entertaining spaces. At the heart of the home lies a stunning chef’s kitchen – outfitted with premium appliances, stone countertops, and 2 large islands ideal for serving, gathering and eating around. The kitchen flows effortlessly into a formal dining area and an expansive living room anchored by a statement fireplace. Tucked away on the main level, the luxurious primary suite feels like a five-star retreat – complete with French doors that open to the verdant backyard, cozy fireplace, spa-inspired bathroom with Victoria & Albert soaking tub, walk-in shower wrapped in hand-cut Carrera tile, and a custom-designed walk-in closet. Upstairs, find 3 additional bedrooms, two well-appointed bathrooms, a dedicated office and a generous bonus room perfect for movie nights, gaming, or creative pursuits. But the real magic unfolds outdoors. Designed for year-round enjoyment, the backyard is a showpiece of California living – featuring an oversized covered patio with outdoor dining and lounge areas, a sparkling heated pool and spa, built-in firepit, and lush, mature landscaping offering beauty and privacy. The dreamy setting makes entertaining effortless, while the elevated design invites moments of quiet relaxation under the stars. Additional highlights include a four-car tandem garage, additional half bath accessible poolside, Tesla charger, expansive mudroom and energy efficient solar panels. 18732 Monte Vista offers exceptional access to award-winning schools, local amenities, and the best of Orange County living. This is not just a home – it’s a lifestyle.
Additional Information
- Appliances
- 6 Burner Stove, Built-In Range, Convection Oven, Dishwasher, Electric Range, Freezer, Disposal, Microwave, Refrigerator
- Pool
- Yes
- Pool Description
- Private
- Fireplace Description
- Family Room, Living Room, Primary Bedroom, Outside
- Heat
- Central, Zoned
- Cooling
- Yes
- Cooling Description
- Central Air, Dual
- View
- Neighborhood
- Garage Spaces Total
- 4
- Sewer
- Public Sewer
- Water
- Public
- School District
- Orange Unified
- Interior Features
- Breakfast Bar, Built-in Features, Ceiling Fan(s), Separate/Formal Dining Room, High Ceilings, Open Floorplan, Pantry, Jack and Jill Bath, Main Level Primary, Walk-In Closet(s)
- Attached Structure
- Detached
- Number Of Units Total
- 1
Listing courtesy of Listing Agent: Mark Taylor (marktaylor@compass.com) from Listing Office: Compass.
Mortgage Calculator
Based on information from California Regional Multiple Listing Service, Inc. as of . This information is for your personal, non-commercial use and may not be used for any purpose other than to identify prospective properties you may be interested in purchasing. Display of MLS data is usually deemed reliable but is NOT guaranteed accurate by the MLS. Buyers are responsible for verifying the accuracy of all information and should investigate the data themselves or retain appropriate professionals. Information from sources other than the Listing Agent may have been included in the MLS data. Unless otherwise specified in writing, Broker/Agent has not and will not verify any information obtained from other sources. The Broker/Agent providing the information contained herein may or may not have been the Listing and/or Selling Agent.
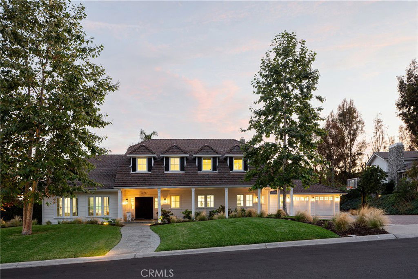
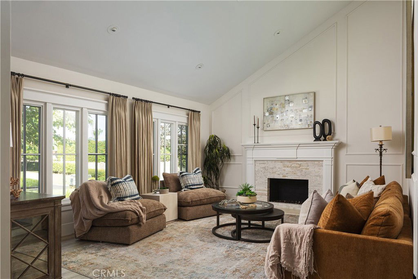
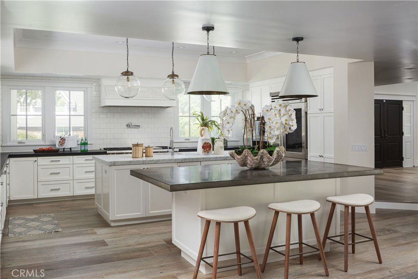
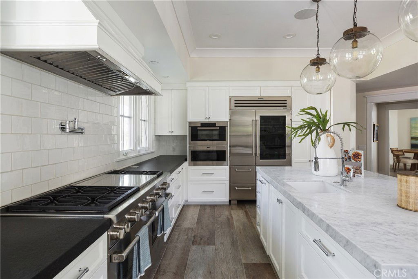
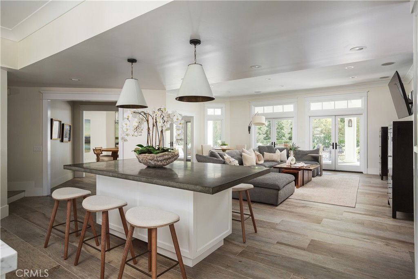
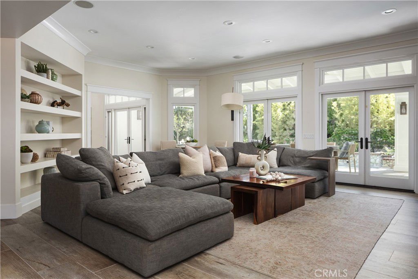
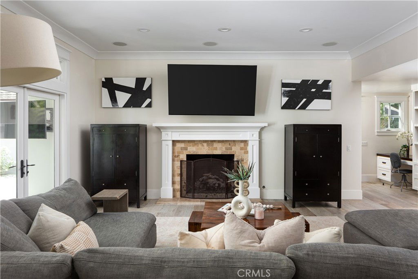

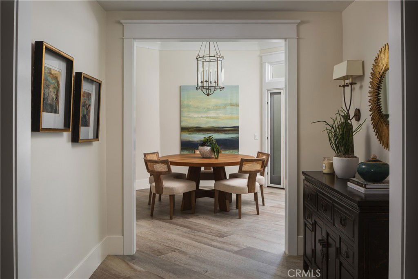
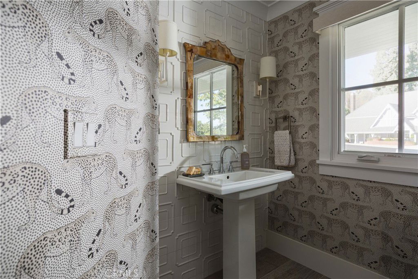

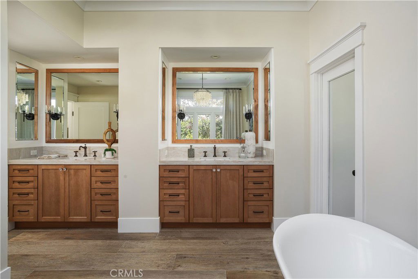

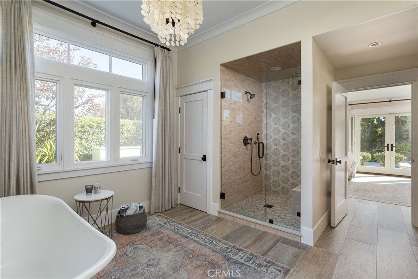
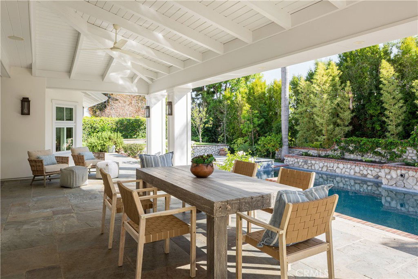
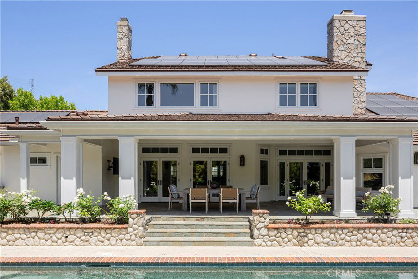
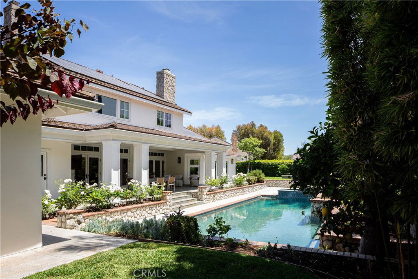
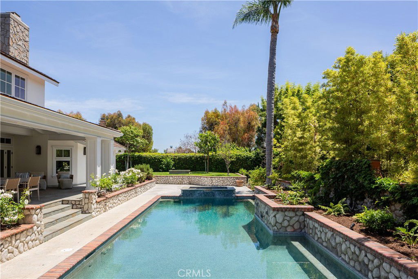
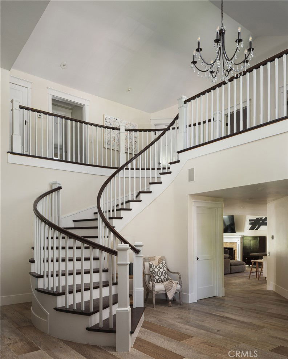

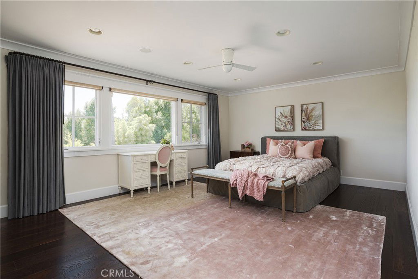
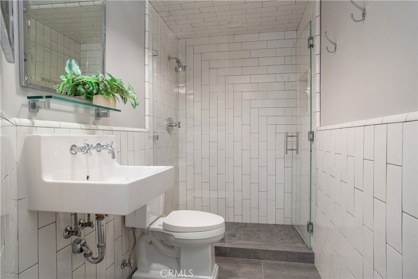
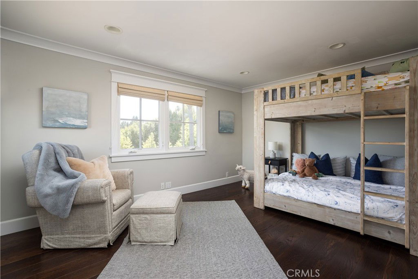
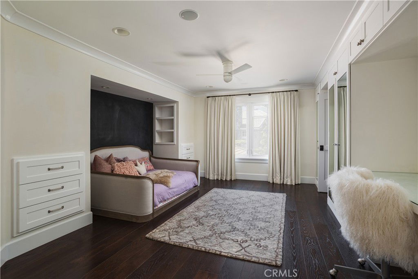
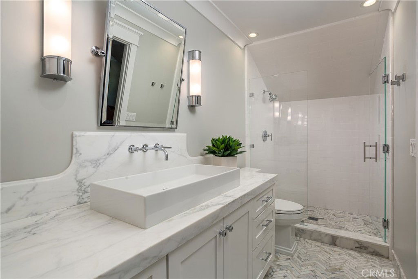
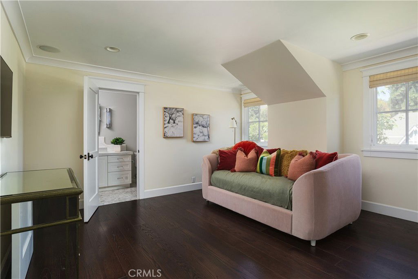
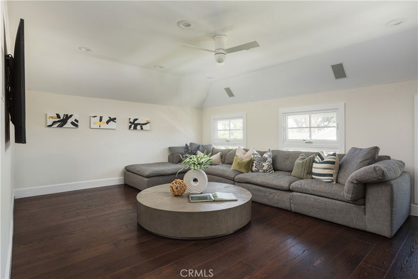
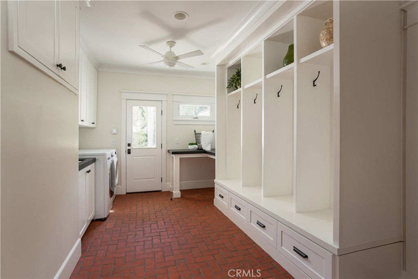
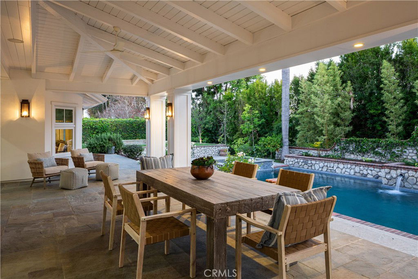
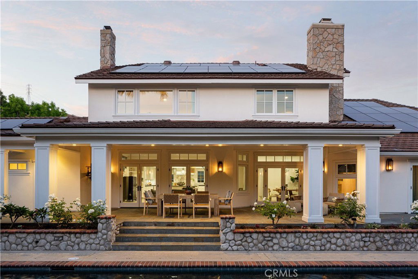
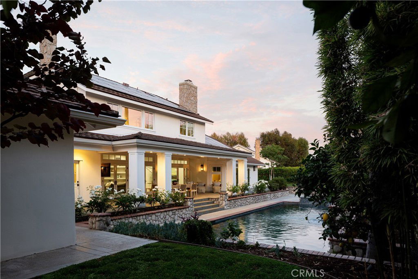
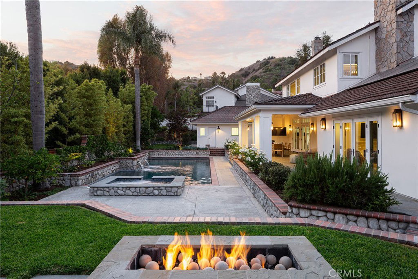
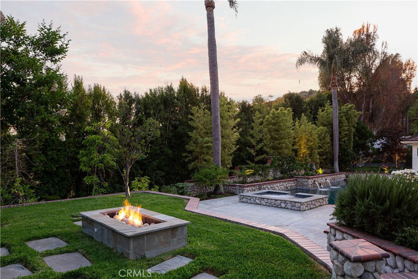
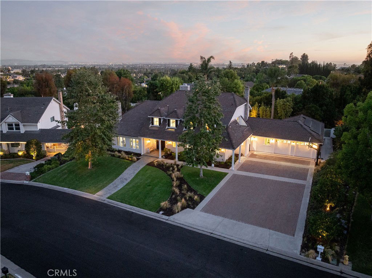
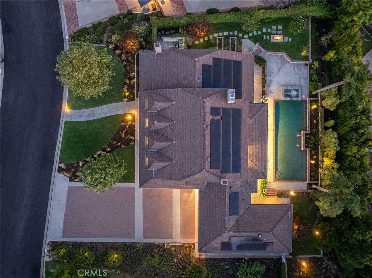
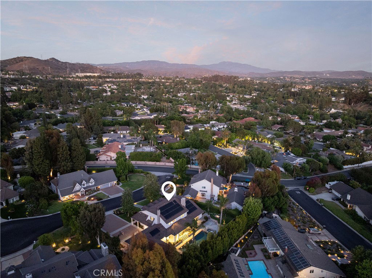
/u.realgeeks.media/themlsteam/Swearingen_Logo.jpg.jpg)