1362 Bella Oceana Vista, Pacific Palisades, CA 90272
- $19,995,000
- 6
- BD
- 12
- BA
- 12,900
- SqFt
- List Price
- $19,995,000
- Status
- ACTIVE
- MLS#
- 25572405
- Year Built
- 2021
- Bedrooms
- 6
- Bathrooms
- 12
- Living Sq. Ft
- 12,900
- Lot Size
- 37,133
- Acres
- 0.85
- Days on Market
- 41
- Property Type
- Single Family Residential
- Property Sub Type
- Single Family Residence
- Stories
- Two Levels
Property Description
One of a kind architectural masterpiece in the Pacific Palisades just minutes from The Village. Jet Liner views from the Los Padres Mountains to the coastline of Santa Monica Bay and "Queens Necklace" of distant Palos Verdes. With no expense spared, this property boasts luxury quality construction, with grand scale and volume throughout, flooded with fresh air and brilliant Southern California sunlight. Hidden and secure within a boutique gated community, the nearly 1-acre estate sits behind its own gates enveloped in privacy, serenity, elegance, and romance. Each room, including all six beautiful bedroom suites, exudes immaculate attention to detail, presenting a breathtaking moment of its own with the finest bespoke finishes. The steel doors and windows provide a sleek and modern aesthetic while natural light fills the true California indoor/outdoor living spaces with warmth and fresh sea air. Endless opportunities to entertain include seated dinners in the exquisite formal dining room, multiple private patios, or the open resort-like pool cabana. The saltwater pool complete with a Baja shelf, hot tub, and swim jets offers a refreshing oasis. For the ultimate relaxation and wellness experience, the estate features a fully equipped gym along with a world class spa with teak wood details, including a hot and cold plunge, steam room, and sauna. State-of-the-art security system and Control 4 Lutron lighting ensure safety and convenience. Complete with full size movie theatre. Nestled in the peaceful embrace of the quiet mountains, but only minutes from the beach and heart of the Palisades, this unrivaled offering exemplifies the epitome of luxury living.
Additional Information
- HOA
- 1250
- Frequency
- Semi-Annually
- Appliances
- Barbecue, Dishwasher, Disposal, Microwave, Refrigerator, Water Purifier, Dryer, Washer
- Pool Description
- In Ground, Salt Water
- Fireplace Description
- Great Room, Outside
- Heat
- Central
- Cooling
- Yes
- Cooling Description
- Central Air
- View
- City Lights, Coastline, Ocean
- Interior Features
- Walk-In Pantry, Walk-In Closet(s)
- Attached Structure
- Detached
Listing courtesy of Listing Agent: Shana Tavangarian (stavangarian@carolwoodre.com) from Listing Office: Carolwood Estates.
Mortgage Calculator
Based on information from California Regional Multiple Listing Service, Inc. as of . This information is for your personal, non-commercial use and may not be used for any purpose other than to identify prospective properties you may be interested in purchasing. Display of MLS data is usually deemed reliable but is NOT guaranteed accurate by the MLS. Buyers are responsible for verifying the accuracy of all information and should investigate the data themselves or retain appropriate professionals. Information from sources other than the Listing Agent may have been included in the MLS data. Unless otherwise specified in writing, Broker/Agent has not and will not verify any information obtained from other sources. The Broker/Agent providing the information contained herein may or may not have been the Listing and/or Selling Agent.
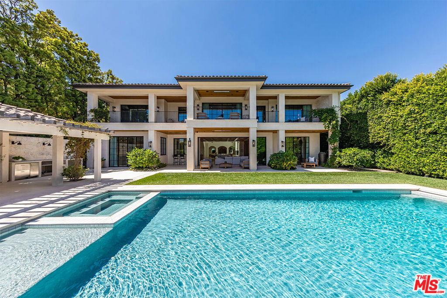
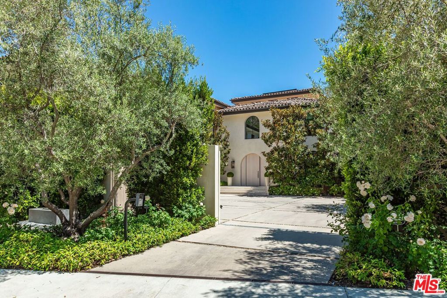
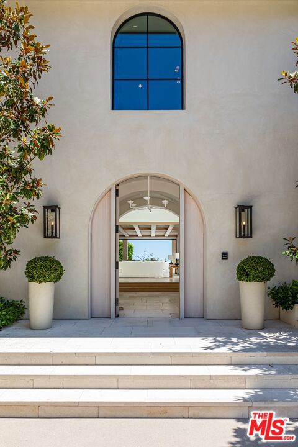
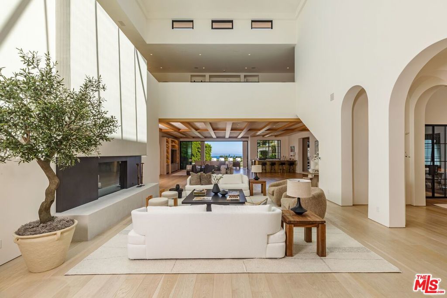
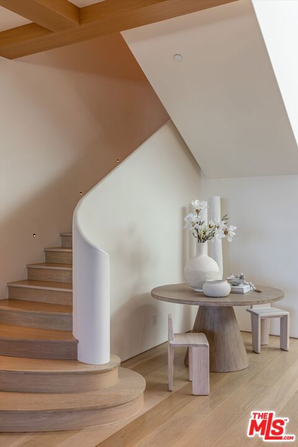
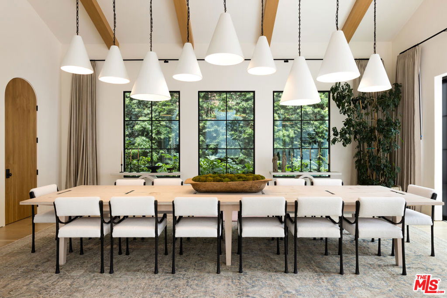
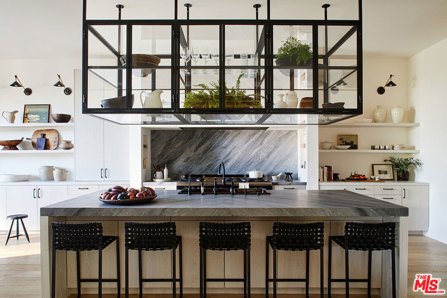
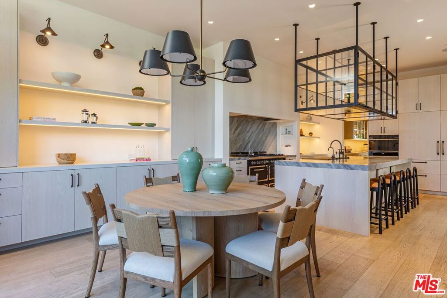
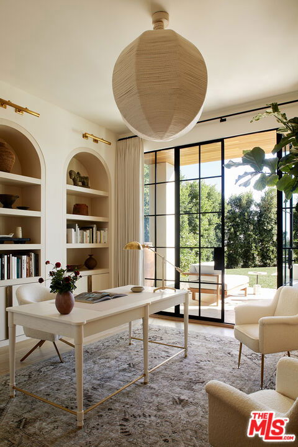
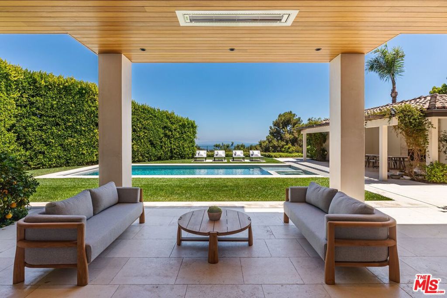
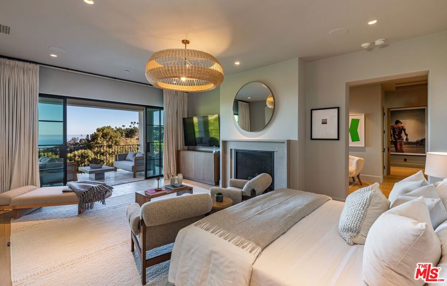
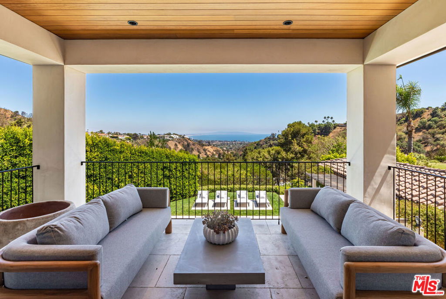
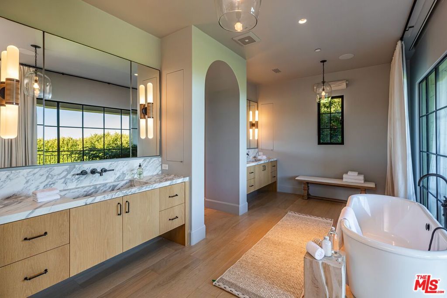
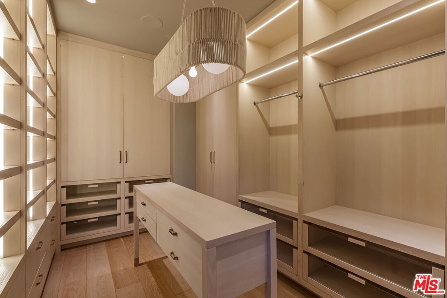
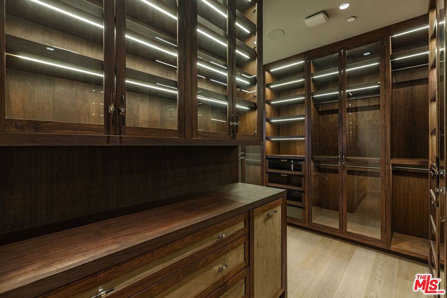
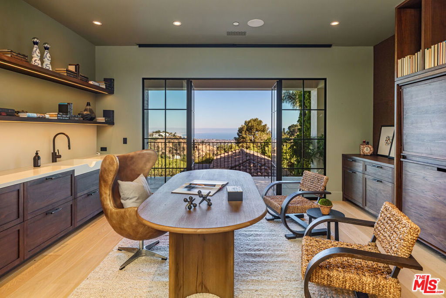
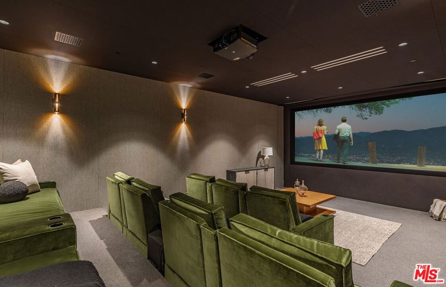
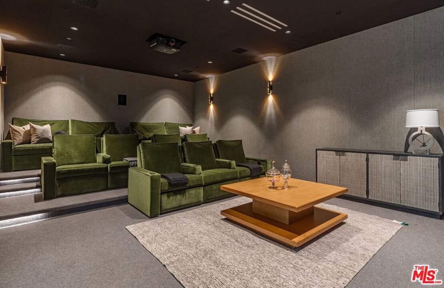
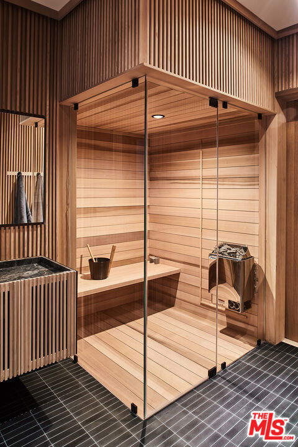
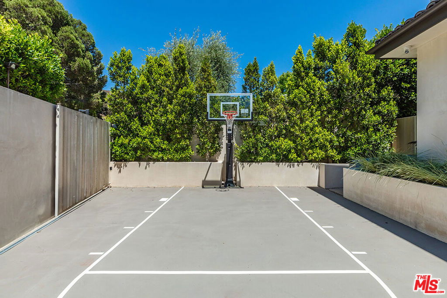
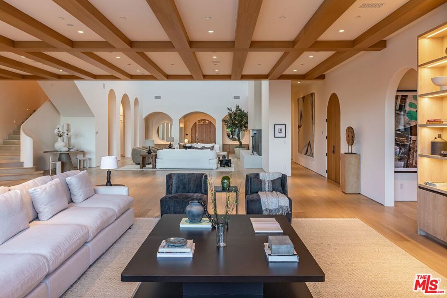
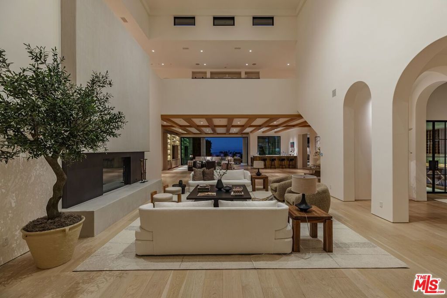
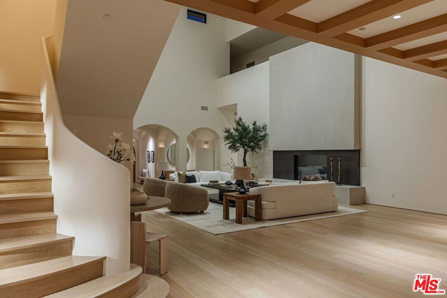
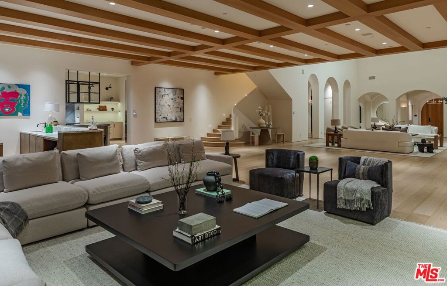
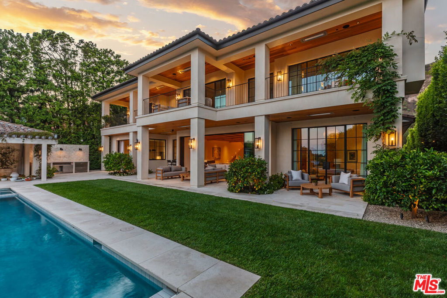
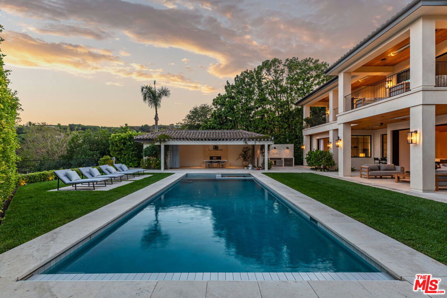
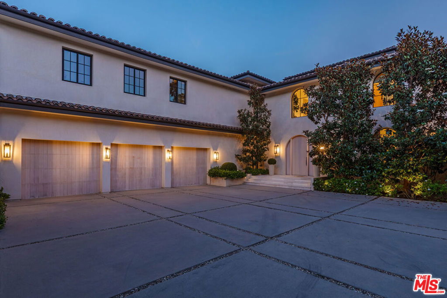
/u.realgeeks.media/themlsteam/Swearingen_Logo.jpg.jpg)