20420 Wendy Lane, Murrieta, CA 92562
- $4,299,000
- 5
- BD
- 5
- BA
- 4,874
- SqFt
- List Price
- $4,299,000
- Price Change
- ▼ $499,000 1755223735
- Status
- ACTIVE
- MLS#
- PW24174438
- Year Built
- 2001
- Bedrooms
- 5
- Bathrooms
- 5
- Living Sq. Ft
- 4,874
- Lot Size
- 649,044
- Acres
- 14.90
- Lot Location
- Bluff, Front Yard, Garden, Gentle Sloping, Horse Property, Lawn, Lot Over 40000 Sqft, Landscaped, Secluded, Sprinkler System
- Days on Market
- 376
- Property Type
- Single Family Residential
- Style
- Mediterranean, Spanish, Traditional
- Property Sub Type
- Single Family Residence
- Stories
- One Level
Property Description
Welcome to “Miracle Ranch” a world-renowned equestrian training facility and luxury estate. Amazing opportunity to own one of the most prestigious panoramic view ranches in sought after La Cresta, high above Murrieta/Temecula, easy access to equestrian shows and events. This Equestrian Dream facility offers even the most discerning buyer an opportunity to have their own personal training center or run a business boarding for trainers and clients. Two separate lots total approx.14.9 acres. One lot can be used for an additional home, indoor arena, further pasture areas or sold off down the road. Enter this completely fenced estate through impressive double entry gates and driveway to a circular courtyard with sprawling single story home on expansive lot. Views from every window, endless lawns, elaborate amusement park type double pool with waterfalls, slides, cave, bridge “Tarzan” swing rope and more. Outdoor kitchen, huge patios and entertaining areas. Enter residence through double beveled glass doors to soaring entryway, beautiful formal living room with cozy custom fireplace and French doors to exterior. Large open floor plan, formal dining room for family parties, and spacious library/office area. Stroll along to massive family room with cozy custom fireplace, built-ins, bay window eating nook and chefs delight kitchen with top of line appliances (Wolf/Sub Zero), central island, breakfast bar and walk in pantry. Three secondary bedrooms and a 5th bedroom upstairs, presently used as apartment with bathroom, kitchen, balcony and more. The lavish primary suite sits in own private wing, offering large sitting area, private deck, double closets, soaking tub, and shower. 4/5 car garage completes the residence. The equestrian facilities are unsurpassed. Main mahogany-built barn with European fronts, 8 stalls: 5 stalls 16x20 and 3 stalls 16x16, double doors each end, top of the line finishes, fire sprinkler system, Nelson Auto waterers, speaker system, chandeliers, grooming stalls, utility area. All stalls have mattress flooring, offer exterior open windows with shutters, fans, barn aisle with rubber flooring, fly system, tack room, alarm, cameras office/feed room, lounge, bar, powder bath and viewing deck overlooking stunning 100’ x 350’ arena, Ebb & Flow under footing watering system, GGT footing. Two additional center aisle barns offer 14 stalls each with similar amenities. Total of “36” stalls. See amenities list for additional information.
Additional Information
- HOA
- 1000
- Frequency
- Annually
- Association Amenities
- Horse Trails
- Other Buildings
- Barn(s), Outbuilding, Storage, Workshop, Cabana, Stable(s)
- Appliances
- 6 Burner Stove, Barbecue, Dishwasher, Freezer, Gas Cooktop, Microwave, Refrigerator, Range Hood, Trash Compactor
- Pool
- Yes
- Pool Description
- In Ground, Private, See Remarks
- Fireplace Description
- Family Room, Living Room, See Remarks
- Heat
- Central
- Cooling
- Yes
- Cooling Description
- Central Air, Attic Fan
- View
- Hills, Mountain(s), Neighborhood, Panoramic, Pool, Pasture, Valley
- Exterior Construction
- Drywall, Glass, Other, Concrete, Plaster
- Patio
- Covered
- Roof
- Concrete
- Garage Spaces Total
- 4
- Sewer
- None
- Water
- Well
- School District
- Murrieta
- Interior Features
- Breakfast Bar, Built-in Features, Breakfast Area, Ceiling Fan(s), Separate/Formal Dining Room, Eat-in Kitchen, Granite Counters, High Ceilings, Intercom, In-Law Floorplan, Open Floorplan, Recessed Lighting, Storage, Entrance Foyer, Main Level Primary, Primary Suite
- Attached Structure
- Detached
- Number Of Units Total
- 1
Listing courtesy of Listing Agent: Hillary Thomas (hillary@thomasrealestategroup.com) from Listing Office: Thomas Real Estate Group.
Mortgage Calculator
Based on information from California Regional Multiple Listing Service, Inc. as of . This information is for your personal, non-commercial use and may not be used for any purpose other than to identify prospective properties you may be interested in purchasing. Display of MLS data is usually deemed reliable but is NOT guaranteed accurate by the MLS. Buyers are responsible for verifying the accuracy of all information and should investigate the data themselves or retain appropriate professionals. Information from sources other than the Listing Agent may have been included in the MLS data. Unless otherwise specified in writing, Broker/Agent has not and will not verify any information obtained from other sources. The Broker/Agent providing the information contained herein may or may not have been the Listing and/or Selling Agent.
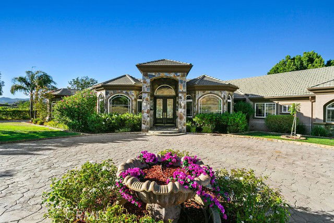
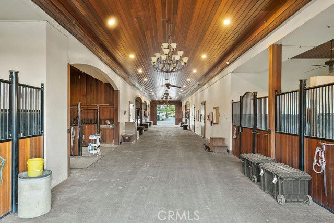
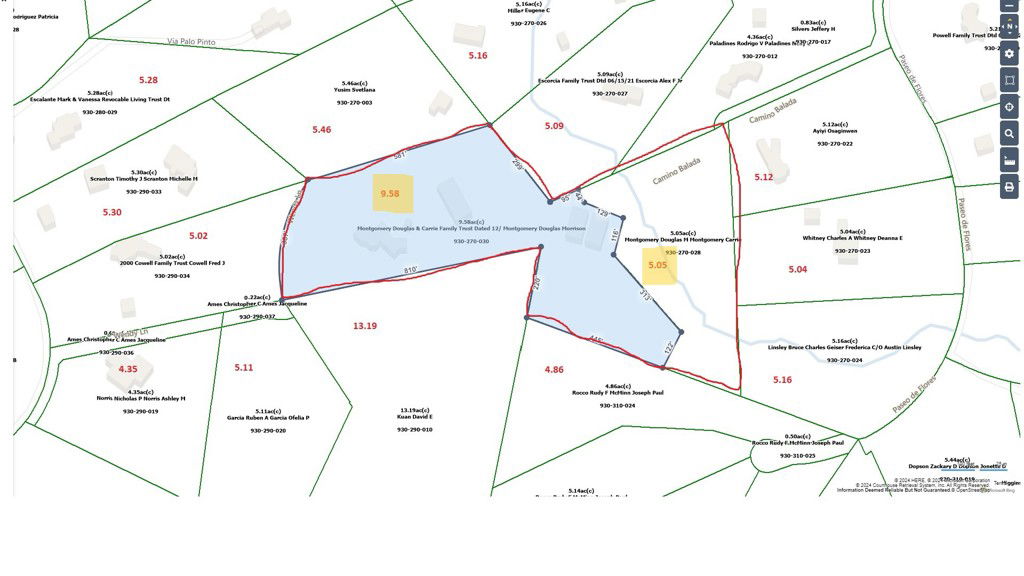
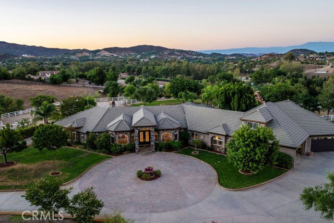
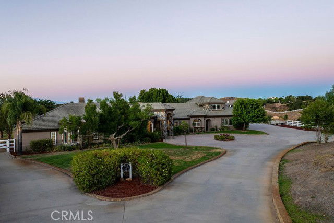
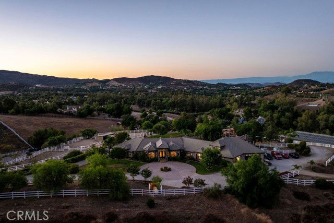
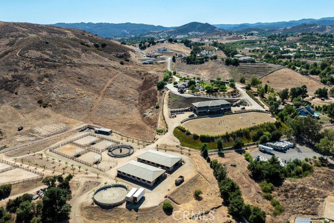
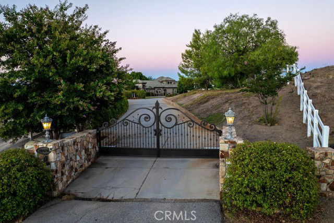
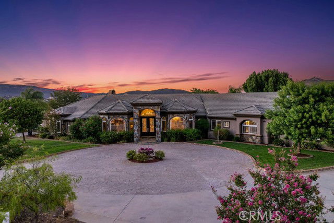
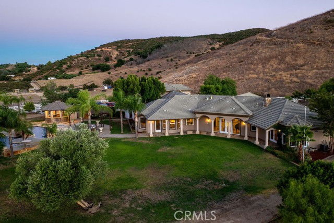
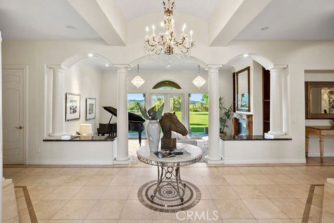
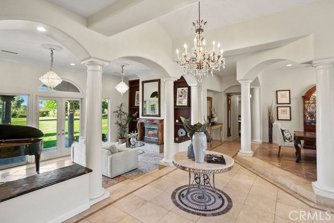
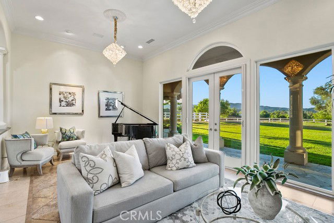
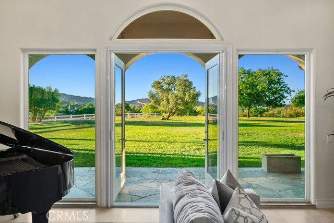
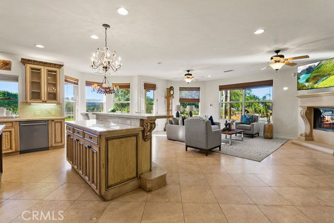
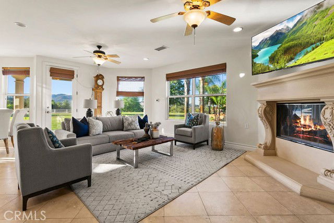
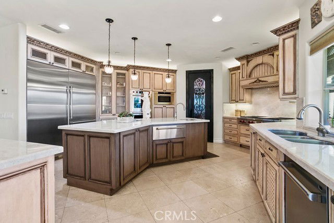
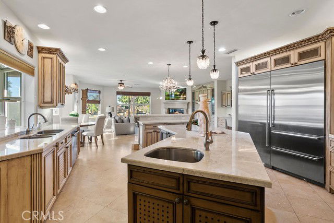
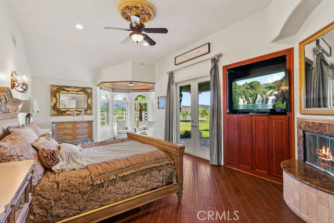
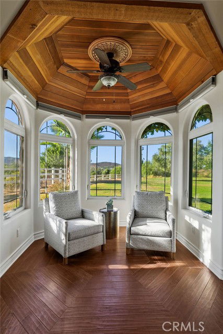
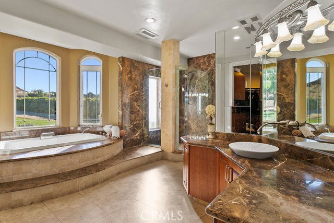
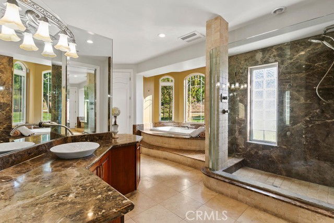
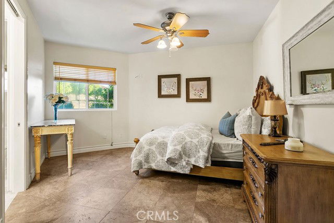
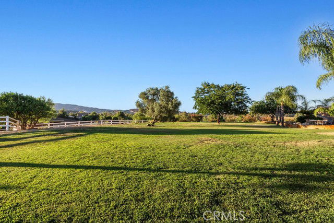
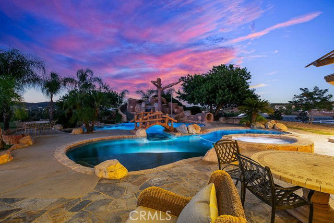
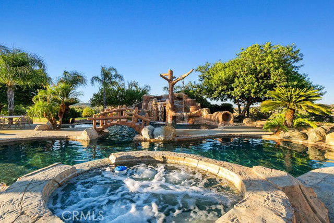
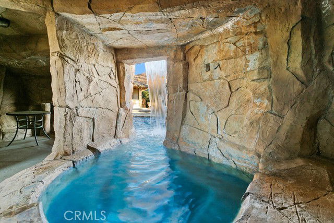
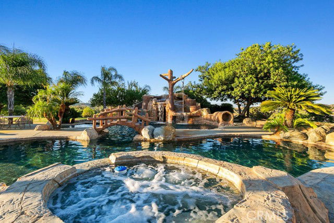
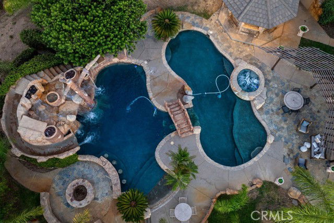
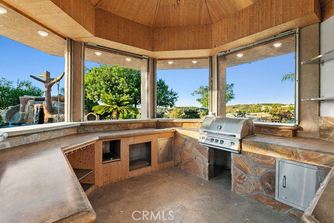
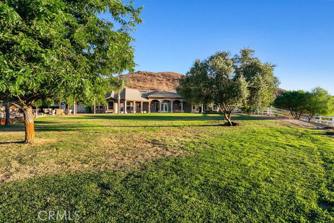
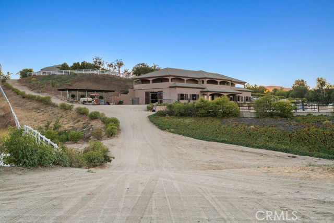
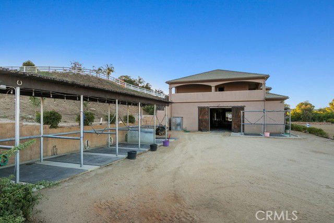
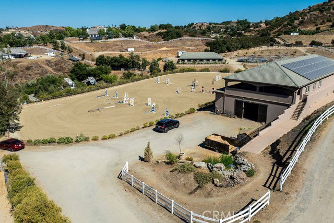
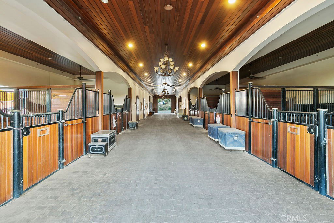
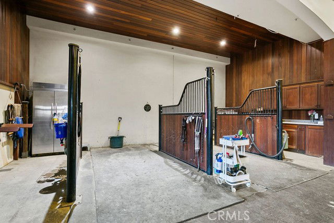
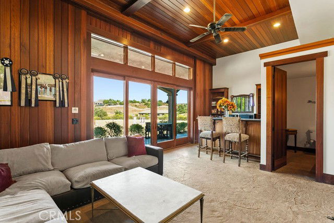
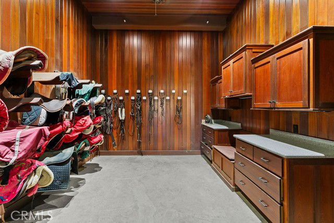
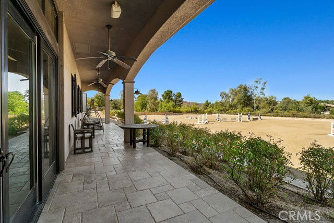
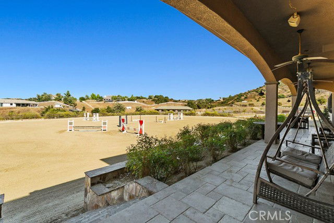
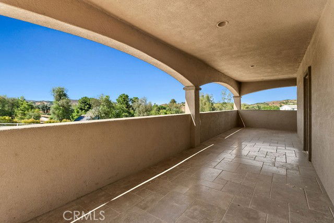
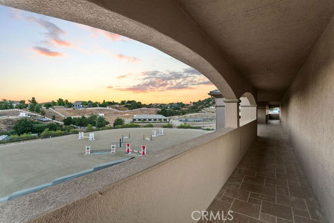
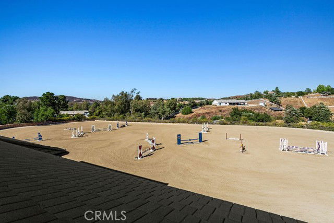
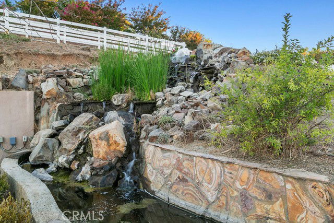
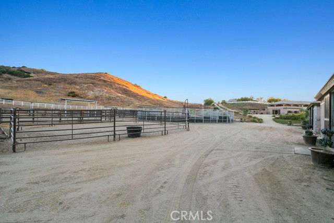
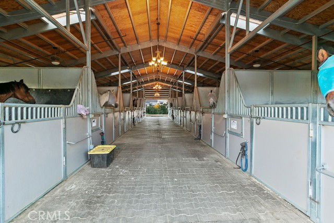
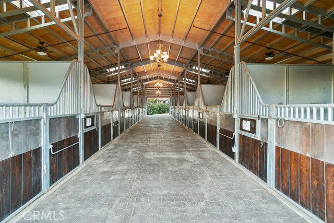
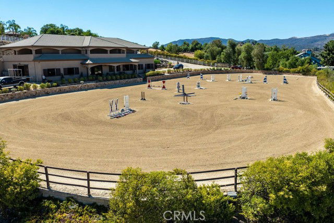
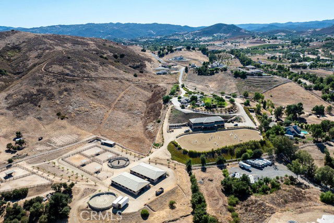
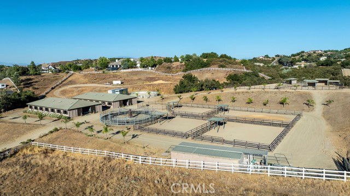
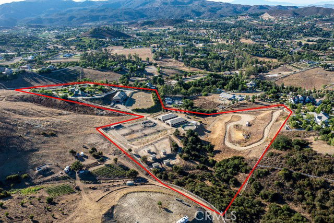
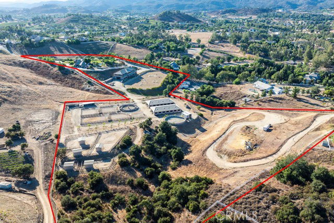
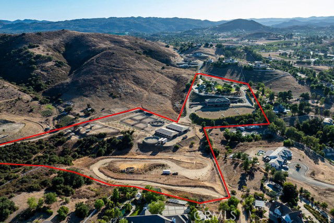
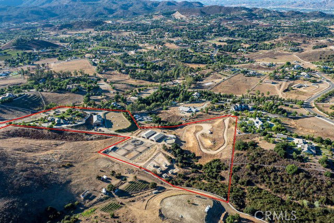
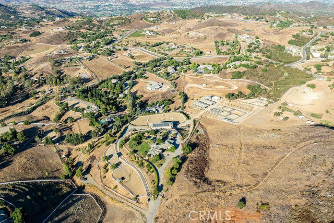
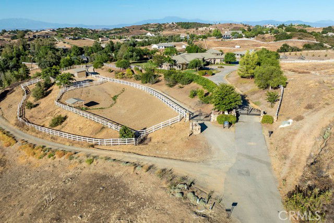
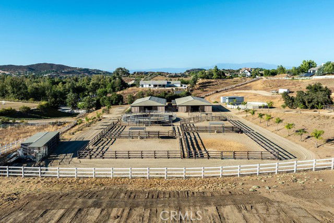
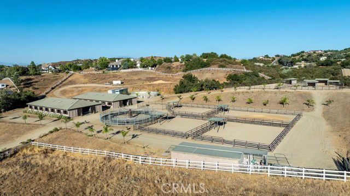
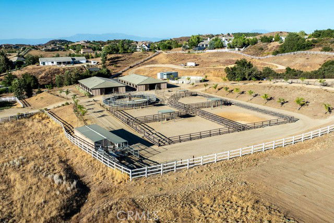
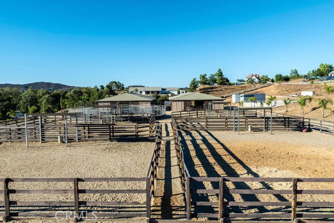
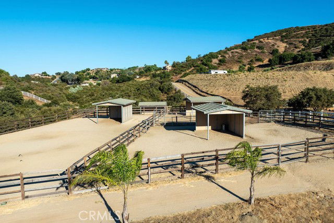
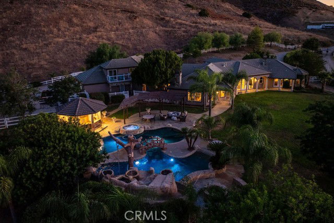
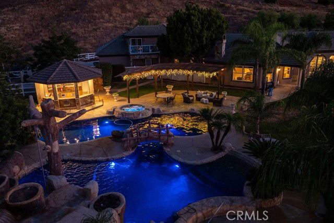
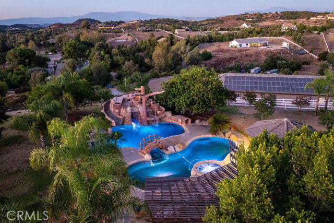
/u.realgeeks.media/themlsteam/Swearingen_Logo.jpg.jpg)