2483 Santa Bella Place, Westlake Village, CA 91362
- $4,299,000
- 5
- BD
- 7
- BA
- 6,200
- SqFt
- List Price
- $4,299,000
- Status
- ACTIVE
- MLS#
- SR25170223
- Year Built
- 1999
- Bedrooms
- 5
- Bathrooms
- 7
- Living Sq. Ft
- 6,200
- Lot Size
- 15,246
- Acres
- 0.35
- Lot Location
- Back Yard, Cul-De-Sac, Flag Lot, Landscaped
- Days on Market
- 45
- Property Type
- Single Family Residential
- Property Sub Type
- Single Family Residence
- Stories
- Two Levels
- Neighborhood
- North Pointe
Property Description
***A Rare Modern Masterpiece with Breathtaking Views in North Pointe*** Nestled at the end of a quiet cul-de-sac behind the prestigious gates of North Pointe, this extraordinary 6,200 sq. ft. estate has been completely reimagined with the highest level of craftsmanship and design. Positioned on one of the most premier view lots in all of Westlake Village, the home offers complete privacy and truly panoramic vistas that stretch across the horizon. The grand two-story entry, framed by sweeping dual staircases, welcomes you into a space where transitional modern elegance meets everyday functionality. The open-concept layout is ideal for both luxurious entertaining and relaxed daily living, featuring multiple sets of vanishing Fleetwood pocket doors that blur the line between indoors and out. The home offers 5 spacious bedrooms and 7 bathrooms, including two luxurious primary suites—one conveniently located on the main level. Upstairs, a stunning primary retreat is accompanied by two en-suite bedrooms, a private office, a fully equipped gym/bonus room, and a state-of-the-art theater—each space offering unobstructed, explosive views. At the heart of the home, the newly remodeled chef’s kitchen boasts dual oversized islands, premium Wolf and Subzero appliances, and seamless flow into the expansive family room. A temperature-controlled wine cellar, two full bars, and smart home integration complete the entertainer’s dream. Step outside to resort-style grounds designed for unforgettable gatherings, featuring a custom pool and family-size spa, a massive covered patio, dramatic firepit lounge, and a one-of-a-kind outdoor kitchen equipped with every amenity—from a grill and pizza oven to a refrigerator, ice maker, and warming drawer. Additional highlights include wide plank wood flooring, a three-car garage, a 3-zone HVAC system, fully owned solar panels, and a top-tier security and sound system throughout the property. This is more than a home—it’s a lifestyle. A one-of-a-kind opportunity to own a view estate that delivers stunning design, modern amenities, and an unmatched Westlake Village location.
Additional Information
- HOA
- 275
- Frequency
- Monthly
- Association Amenities
- Maintenance Grounds, Management, Security
- Other Buildings
- Cabana
- Appliances
- Dishwasher, Freezer, Gas Cooktop, Disposal, Gas Range, Microwave, Refrigerator, Range Hood, Trash Compactor
- Pool
- Yes
- Pool Description
- In Ground, Pebble, Private
- Fireplace Description
- Family Room, Living Room, Primary Bedroom
- Heat
- Central
- Cooling
- Yes
- Cooling Description
- Central Air
- View
- Hills, Mountain(s), Neighborhood, Panoramic, Pool
- Roof
- Tile
- Garage Spaces Total
- 3
- Sewer
- Public Sewer
- Water
- Public
- School District
- Conejo Valley Unified
- Interior Features
- Wet Bar, Breakfast Bar, Built-in Features, Balcony, Eat-in Kitchen, Granite Counters, High Ceilings, In-Law Floorplan, Open Floorplan, Recessed Lighting, Bar, Bedroom on Main Level, Entrance Foyer, Main Level Primary, Primary Suite, Wine Cellar, Walk-In Closet(s)
- Attached Structure
- Detached
- Number Of Units Total
- 95
Listing courtesy of Listing Agent: Suzy Seropian (Suzysrealtor@gmail.com) from Listing Office: Pinnacle Estate Properties.
Mortgage Calculator
Based on information from California Regional Multiple Listing Service, Inc. as of . This information is for your personal, non-commercial use and may not be used for any purpose other than to identify prospective properties you may be interested in purchasing. Display of MLS data is usually deemed reliable but is NOT guaranteed accurate by the MLS. Buyers are responsible for verifying the accuracy of all information and should investigate the data themselves or retain appropriate professionals. Information from sources other than the Listing Agent may have been included in the MLS data. Unless otherwise specified in writing, Broker/Agent has not and will not verify any information obtained from other sources. The Broker/Agent providing the information contained herein may or may not have been the Listing and/or Selling Agent.
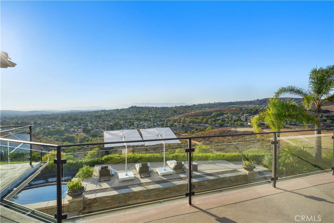
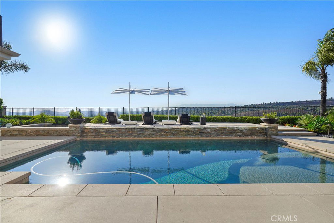
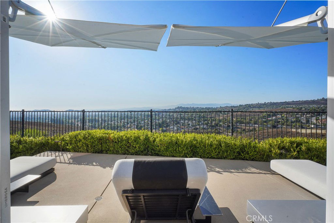
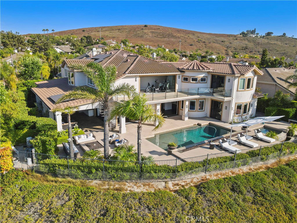
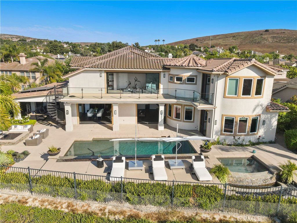
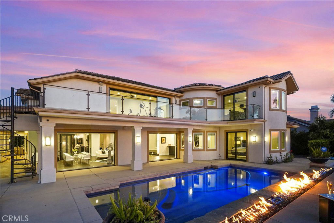
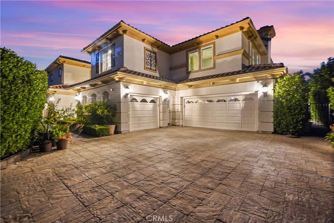
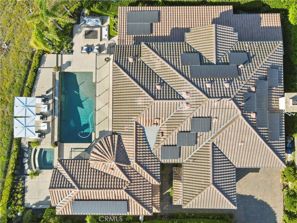
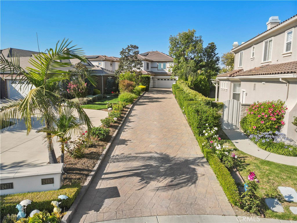
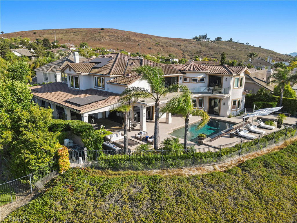
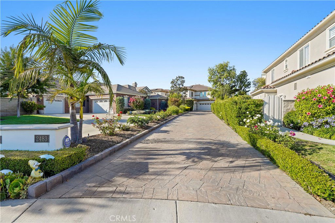
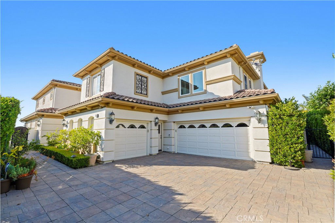
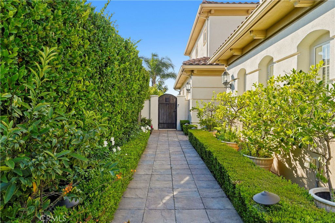
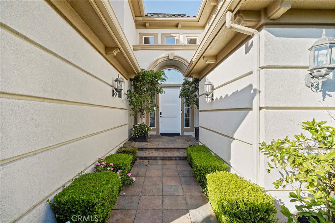
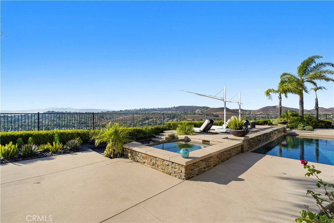
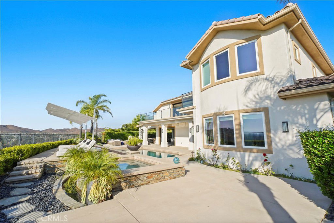
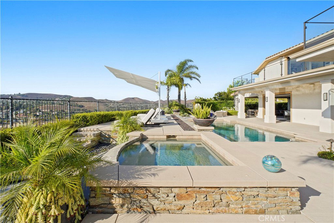
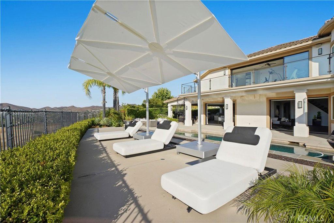
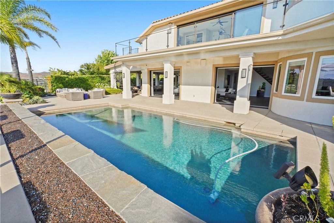
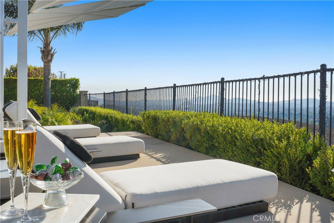
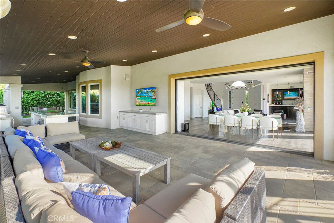
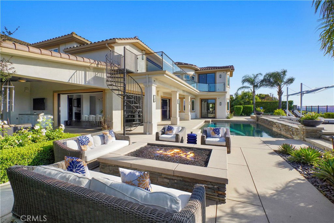
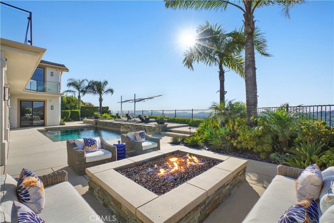
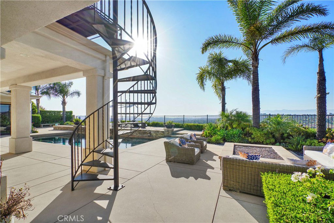
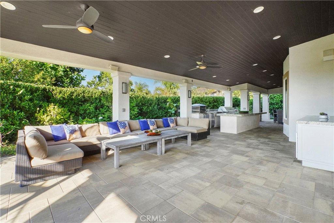
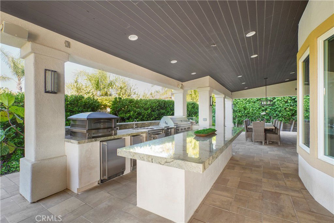
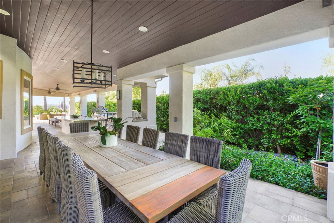
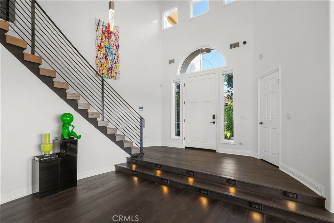
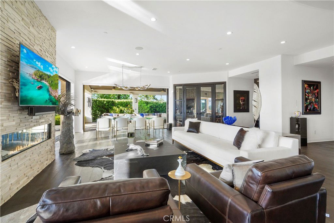
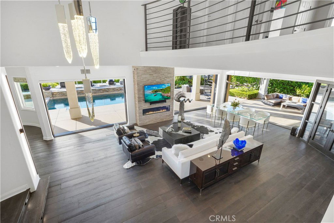
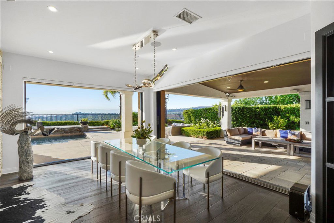
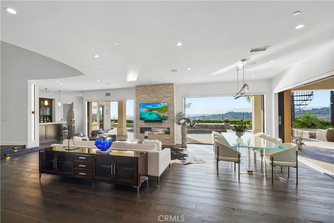
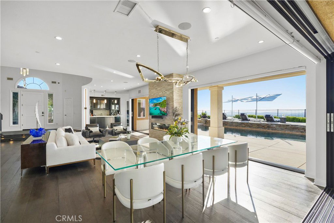
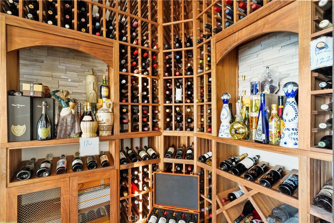
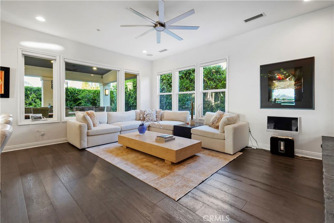
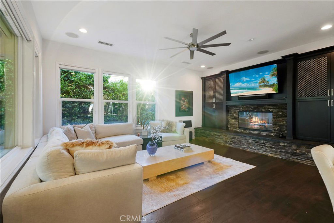
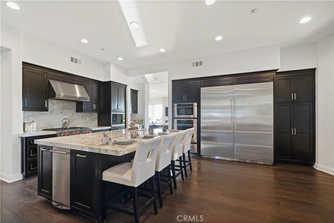
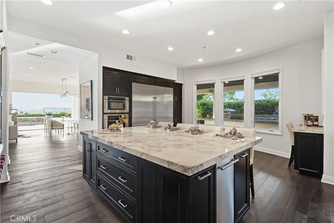
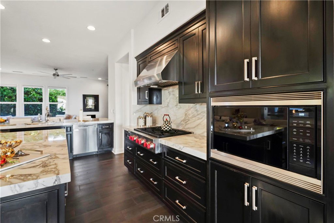
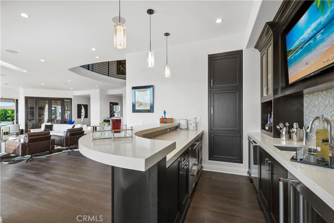
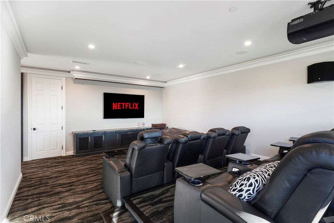
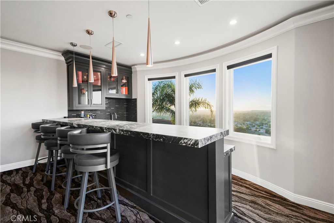
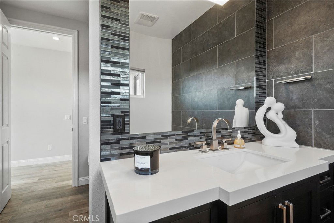
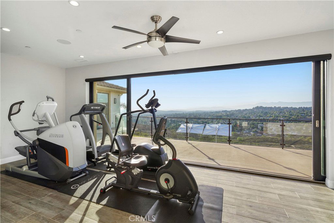
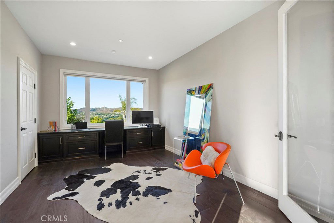
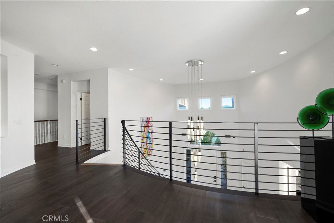
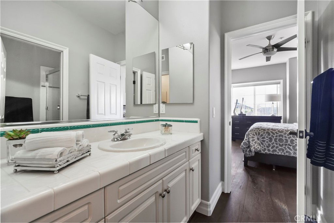
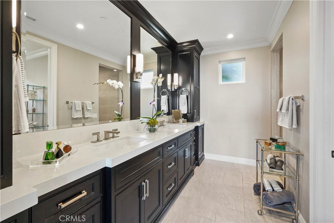
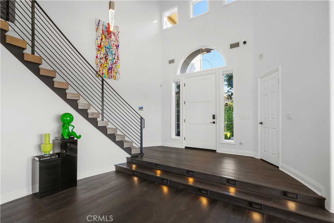
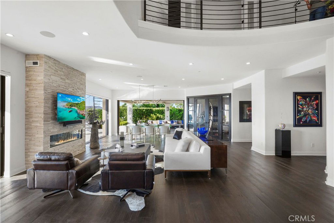
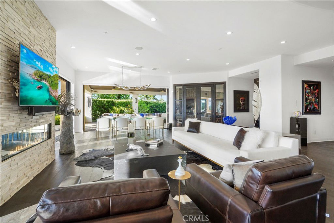
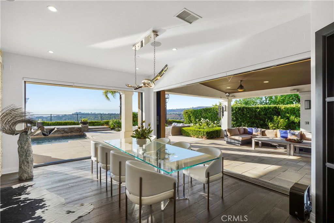
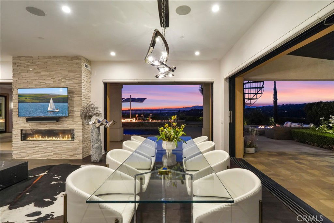
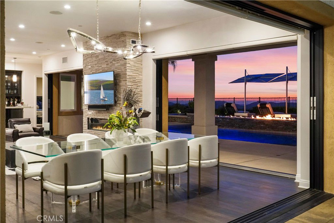
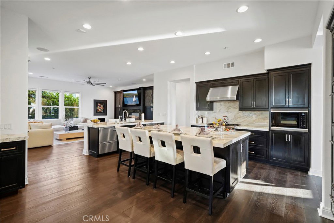
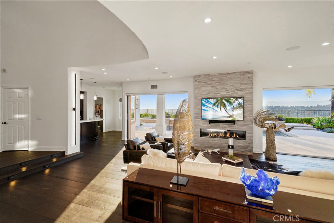
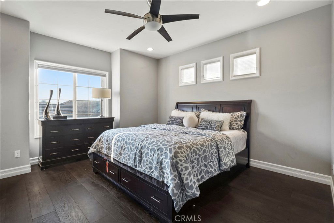
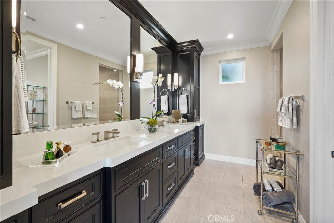
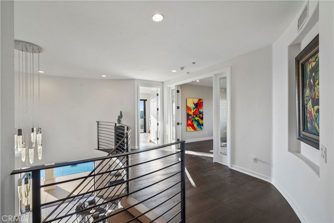
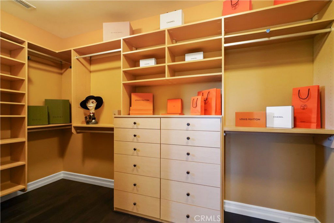
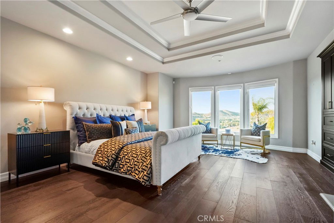
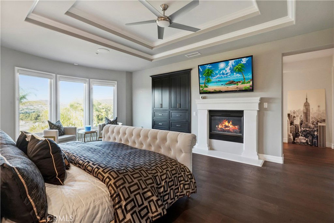
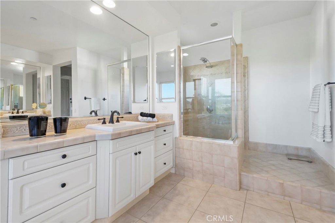
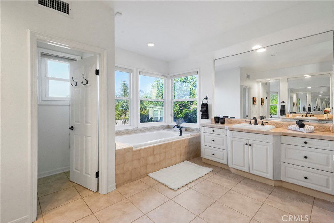
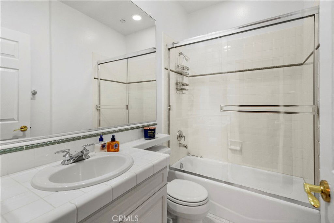
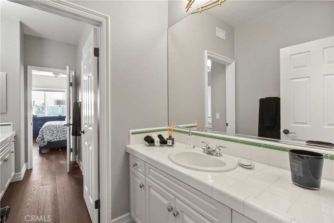
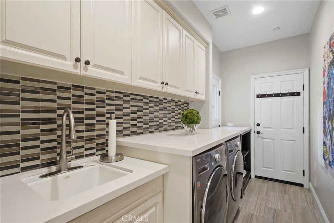
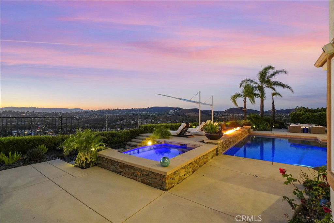
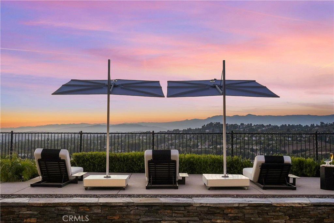

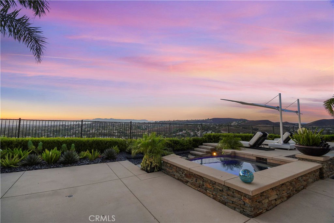

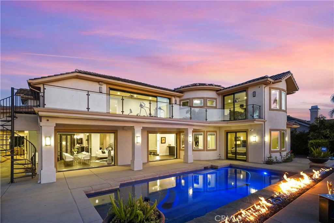
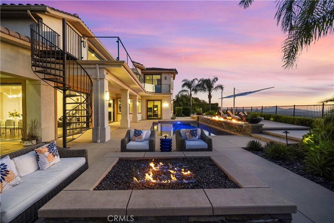
/u.realgeeks.media/themlsteam/Swearingen_Logo.jpg.jpg)