19818 Cornell Lane, Yorba Linda, CA 92886
- $4,299,000
- 4
- BD
- 5
- BA
- 5,418
- SqFt
- List Price
- $4,299,000
- Status
- ACTIVE
- MLS#
- OC25214964
- Year Built
- 2018
- Bedrooms
- 4
- Bathrooms
- 5
- Living Sq. Ft
- 5,418
- Lot Size
- 10,295
- Acres
- 0.24
- Lot Location
- 0-1 Unit/Acre
- Days on Market
- 2
- Property Type
- Single Family Residential
- Property Sub Type
- Single Family Residence
- Stories
- Two Levels
- Neighborhood
- Yorba Linda Homes (Yrlh)
Property Description
Priced Under Market Value! Huge Price Reduction! Welcome to 19818 Cornell Lane—a premier Toll Brothers residence in one of Yorba Linda’s most coveted gated communities. Set on a rare premium lot with unobstructed panoramic views, this home offers elegance, privacy, and convenience—just steps from award-winning Yorba Linda High School. South-facing with soaring entry ceilings and dual balconies, the interiors are bathed in natural light from sunrise to sunset. The open floor plan showcases expansive living areas, upgraded finishes, and seamless indoor-outdoor flow. The grand primary suite offers breathtaking views and a custom walk-in closet thoughtfully designed by the owner. Originally a fifth bedroom option from the builder, this space can be converted back if desired. Step outside to the meticulously curated backyard—an architectural gem inspired by minimalist garden design. At its center, a striking river-like water feature flows gracefully, creating a serene, resort-style ambiance. With plumbing infrastructure already in place, this stream can be converted into a pool, giving buyers the rare flexibility to customize the yard into their own private oasis. With sunset views, resort-style finishes, and one of the few view-facing premium lots in a secure gated neighborhood, this home is truly a standout. Moments from top schools, shopping, dining, and parks—it’s more than a home, it’s a lifestyle.
Additional Information
- HOA
- 498
- Frequency
- Monthly
- Association Amenities
- Outdoor Cooking Area, Barbecue, Picnic Area
- Pool Description
- None
- Fireplace Description
- Gas, Living Room
- Cooling
- Yes
- Cooling Description
- Central Air
- View
- City Lights, Hills
- Garage Spaces Total
- 3
- Sewer
- Public Sewer
- Water
- Public
- School District
- Placentia-Yorba Linda Unified
- Interior Features
- Bedroom on Main Level, Primary Suite, Walk-In Closet(s)
- Attached Structure
- Detached
- Number Of Units Total
- 1
Listing courtesy of Listing Agent: Xin Jin (imxinjin@gmail.com) from Listing Office: The Oppenheim Group.
Mortgage Calculator
Based on information from California Regional Multiple Listing Service, Inc. as of . This information is for your personal, non-commercial use and may not be used for any purpose other than to identify prospective properties you may be interested in purchasing. Display of MLS data is usually deemed reliable but is NOT guaranteed accurate by the MLS. Buyers are responsible for verifying the accuracy of all information and should investigate the data themselves or retain appropriate professionals. Information from sources other than the Listing Agent may have been included in the MLS data. Unless otherwise specified in writing, Broker/Agent has not and will not verify any information obtained from other sources. The Broker/Agent providing the information contained herein may or may not have been the Listing and/or Selling Agent.
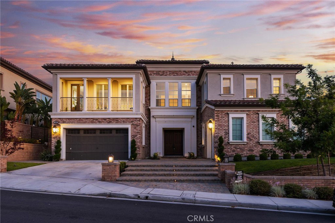
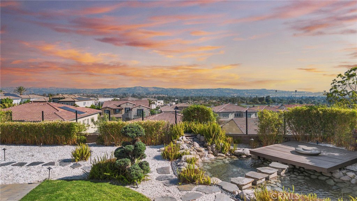
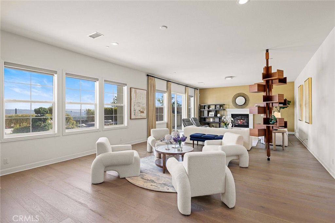
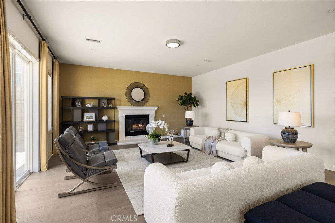
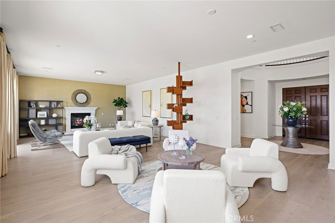
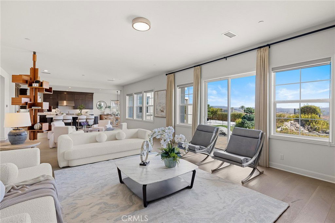
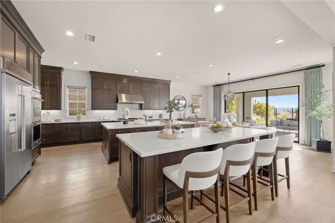
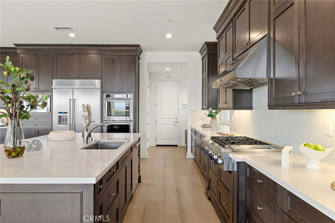
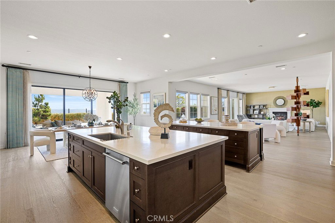
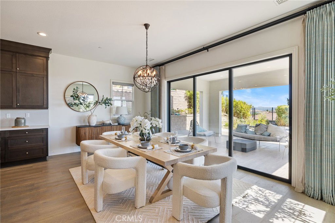
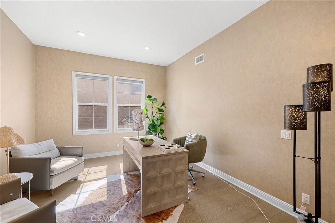
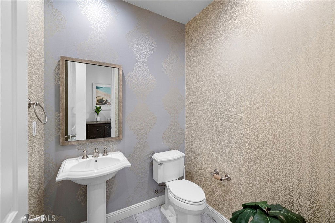
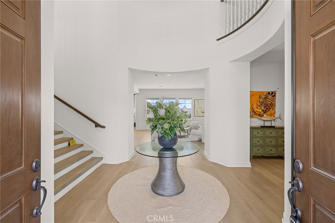
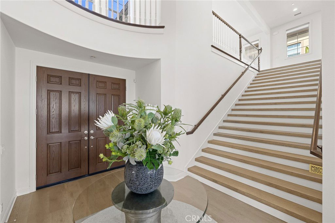
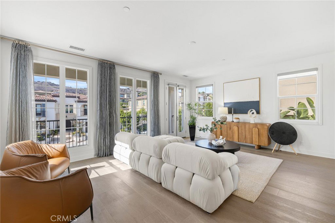
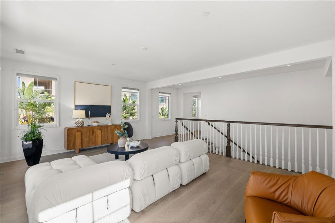
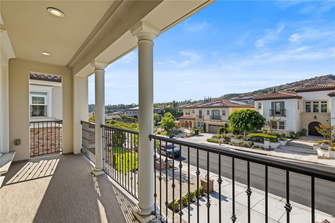
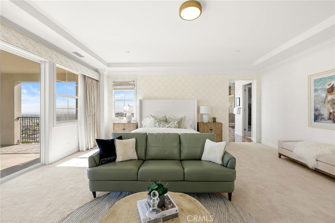
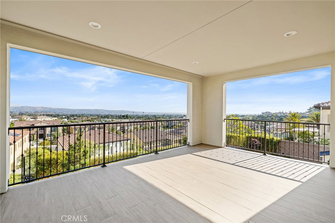
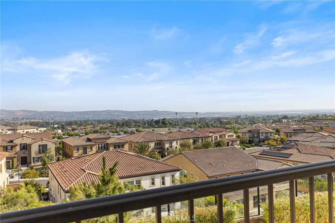
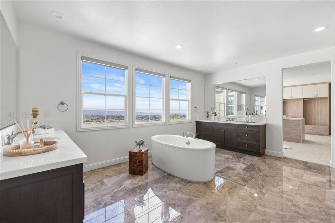
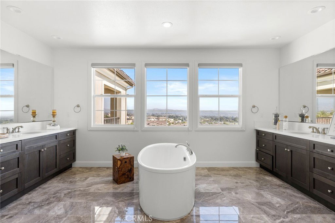
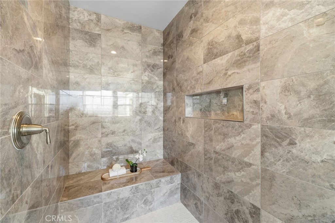
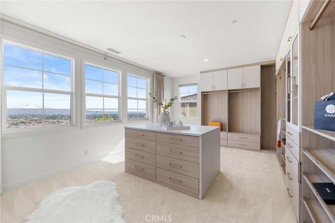
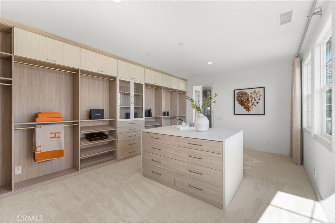
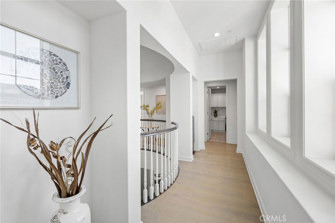
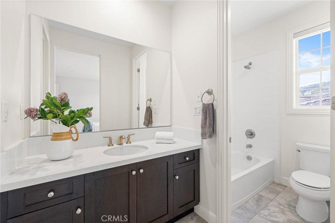
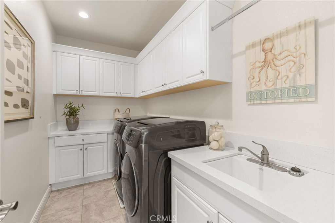
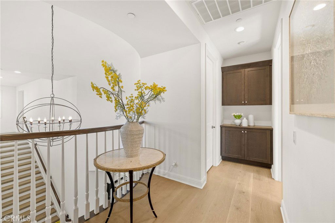
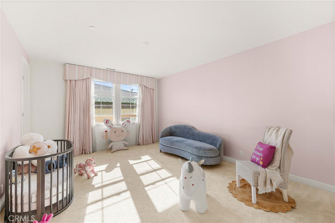
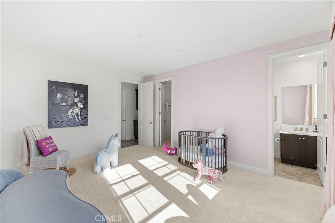
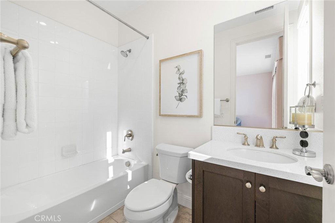
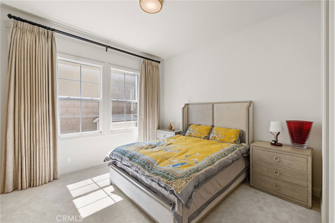
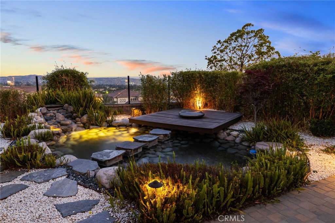
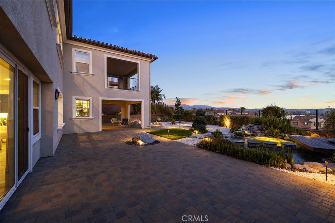
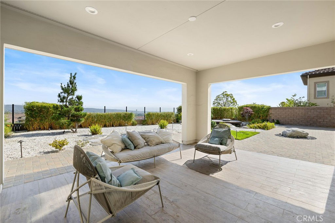
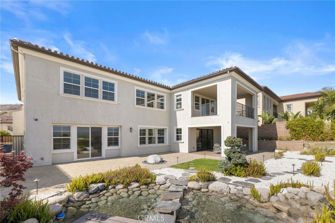
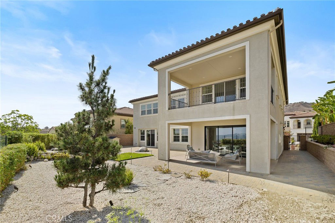
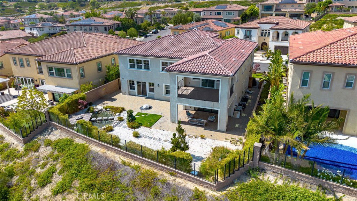
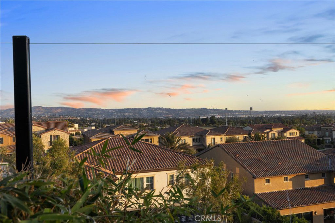
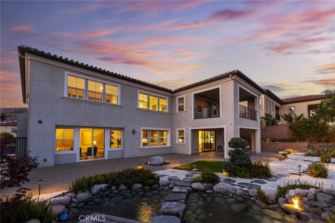
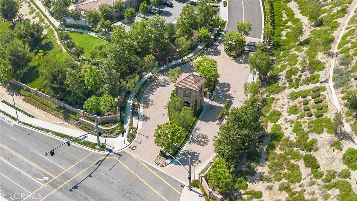
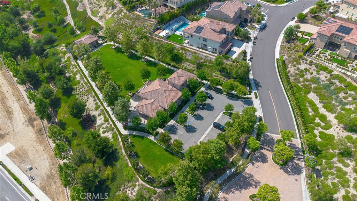
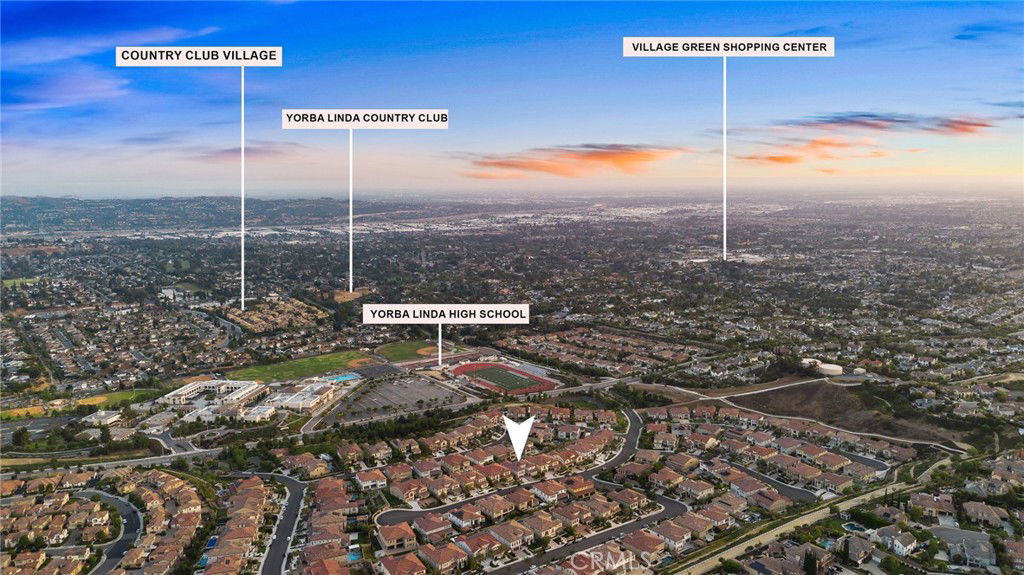
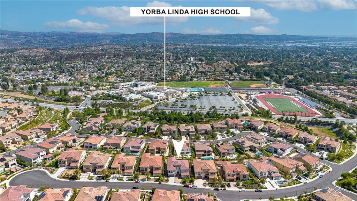
/u.realgeeks.media/themlsteam/Swearingen_Logo.jpg.jpg)