49841 Canyon View Drive, Palm Desert, CA 92260
- $4,300,000
- 4
- BD
- 6
- BA
- 6,200
- SqFt
- List Price
- $4,300,000
- Status
- ACTIVE
- MLS#
- 219132419DA
- Year Built
- 2006
- Bedrooms
- 4
- Bathrooms
- 6
- Living Sq. Ft
- 6,200
- Lot Size
- 23,958
- Acres
- 0.55
- Lot Location
- Sprinkler System
- Days on Market
- 68
- Property Type
- Single Family Residential
- Property Sub Type
- Single Family Residence
- Stories
- One Level
- Neighborhood
- Ironwood Country Club
Property Description
This extraordinary estate in the prestigious Canyon View Estates at Ironwood Country Club seamlessly blends refined architecture, cutting-edge innovation, and stunning natural beauty. Perfectly situated along the 16th fairway, the custom residence offers sweeping mountain and river feature views, exemplifying elevated desert living at its finest.Soaring wood-beamed vaulted ceilings and a dramatic fireplace anchor the expansive living area, flowing effortlessly into the resort-style outdoor space. Seamlessly blending indoor-outdoor living, the saltwater pool and spa features elegant deck jets, 30 LED color settings, water fountain features, and an integrated misting system for year-round enjoyment.The outdoor kitchen is fully equipped for grand-scale entertaining, while indoors, two 100-bottle wine refrigerators cradle your finest vintages. A stunning illuminated onyx bar adds the perfect glow to cocktail hour under the stars.The home boasts a wonderfully spacious kitchen featuring stainless steel appliances, including a double oven, two large Sub-Zero refrigerators, 3 stoves, 3 dishwashers, a large breakfast bar, abundant cabinet storage, and granite countertops. Four spacious en-suite bedrooms offer restful privacy, and the primary bedroom is a serene sanctuary. A vaulted climate-controlled bonus room that provides the ideal space to store valuable collections or create a private fitness studio. The laundry room features two sets of stackable washer and dryers for ultimate convenience. Car enthusiasts will appreciate the two fully climate-controlled 2-car garages, each with its own golf cart bay, outfitted with mini-split systems, epoxy flooring, and built-in cabinetry--designed to accommodate and protect your most prized vehicles. Eight total air conditioning zones, whole-home indoor-outdoor surround sound, and remote-controlled lighting deliver smart comfort throughout. Located just minutes El Paseo and The Living Desert. HOA dues are $599 per month.
Additional Information
- HOA
- 599
- Frequency
- Monthly
- Association Amenities
- Clubhouse, Fitness Center, Golf Course
- Pool
- Yes
- Pool Description
- Electric Heat, In Ground, Private, Salt Water
- Fireplace Description
- Gas, Living Room, Primary Bedroom, Outside
- Heat
- Central, Fireplace(s), Natural Gas
- Cooling
- Yes
- Cooling Description
- Central Air
- View
- Golf Course, Mountain(s), Creek/Stream
- Exterior Construction
- Stucco
- Patio
- Covered
- Roof
- Tile
- Garage Spaces Total
- 6
- School District
- Desert Sands Unified
- Elementary School
- George Washington
- Middle School
- Palm Desert Charter
- High School
- Palm Desert
- Interior Features
- Breakfast Bar, Built-in Features, Cathedral Ceiling(s), Separate/Formal Dining Room, High Ceilings, Bar, Primary Suite, Walk-In Closet(s)
- Attached Structure
- Detached
Listing courtesy of Listing Agent: Sandy Jacobo () from Listing Office: Re/Max Desert Properties.
Mortgage Calculator
Based on information from California Regional Multiple Listing Service, Inc. as of . This information is for your personal, non-commercial use and may not be used for any purpose other than to identify prospective properties you may be interested in purchasing. Display of MLS data is usually deemed reliable but is NOT guaranteed accurate by the MLS. Buyers are responsible for verifying the accuracy of all information and should investigate the data themselves or retain appropriate professionals. Information from sources other than the Listing Agent may have been included in the MLS data. Unless otherwise specified in writing, Broker/Agent has not and will not verify any information obtained from other sources. The Broker/Agent providing the information contained herein may or may not have been the Listing and/or Selling Agent.
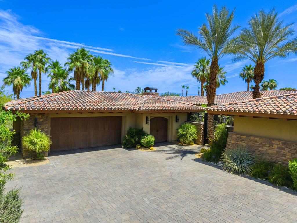
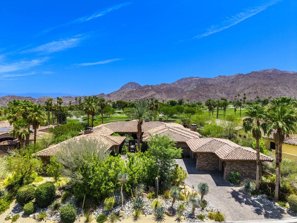
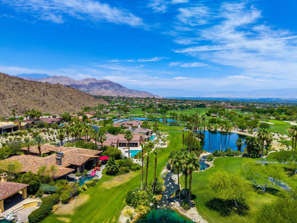
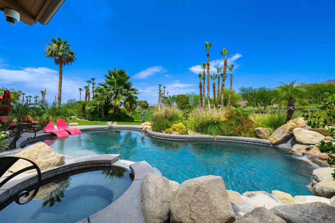
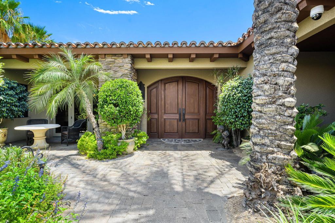
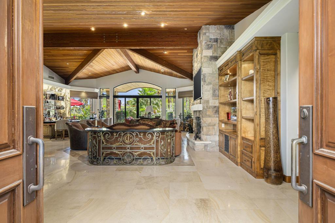
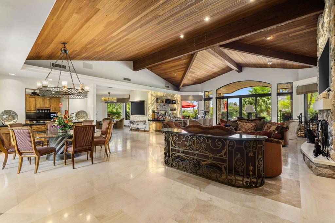
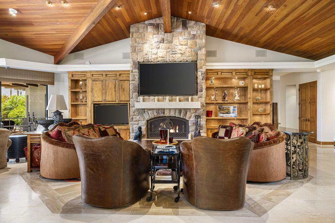
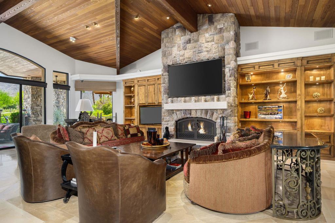
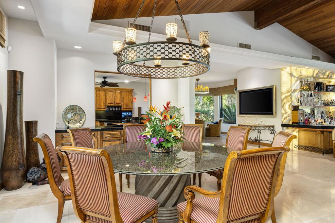
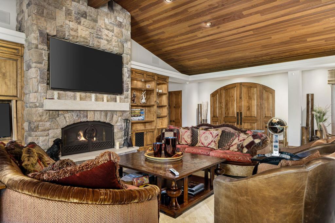
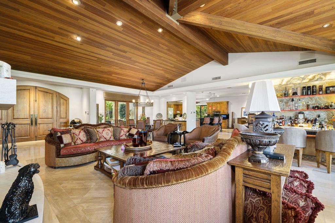
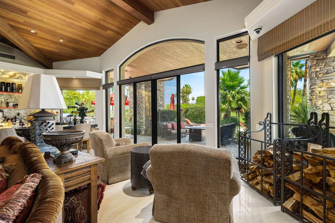
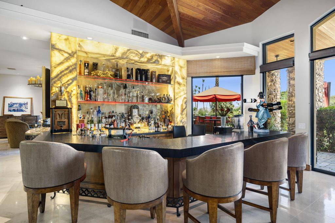
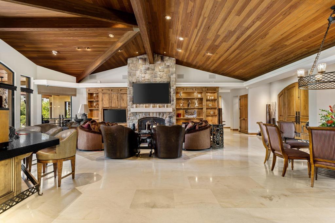
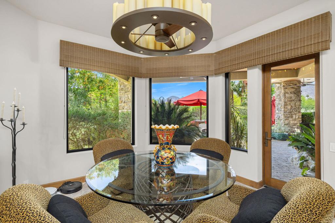
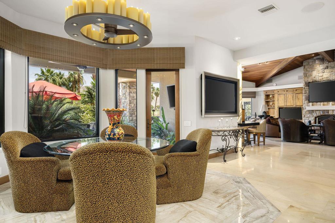
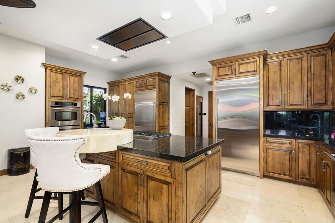
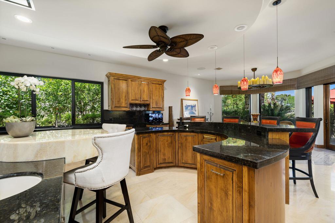
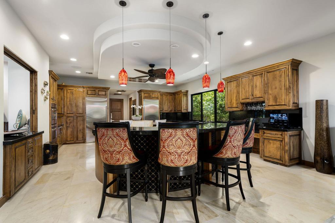
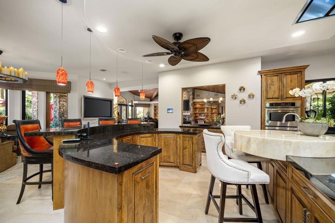
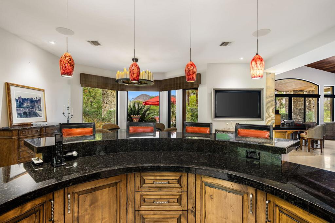
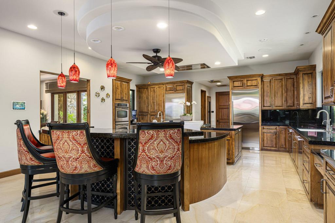
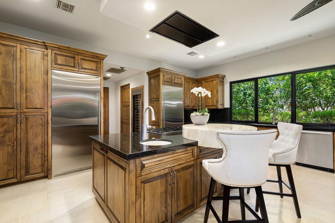
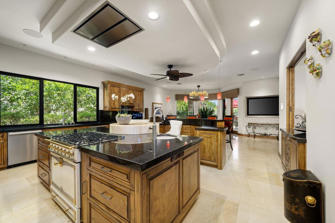
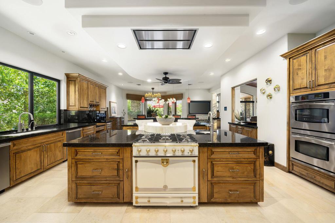
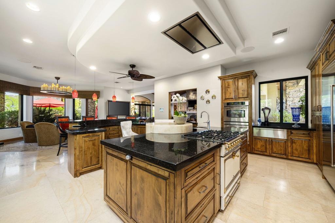
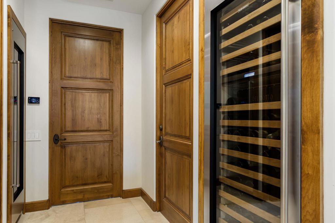
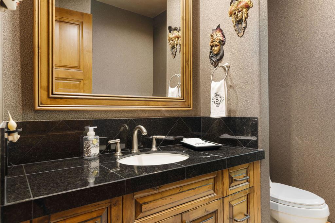
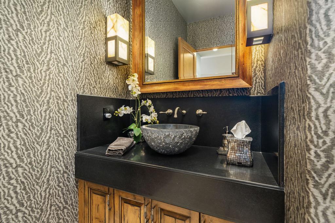
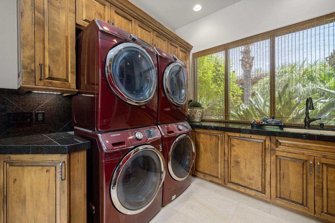
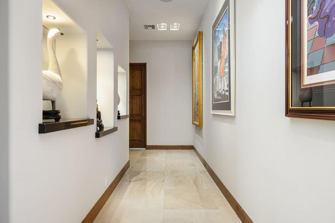
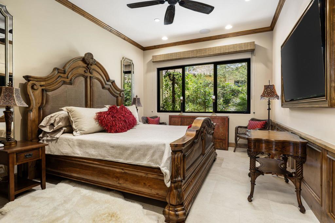
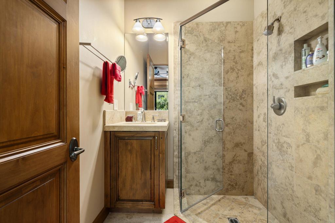
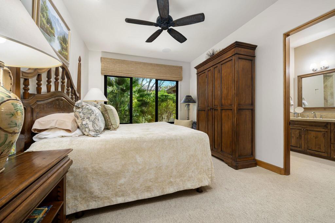
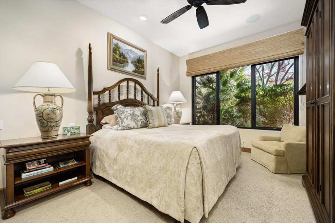
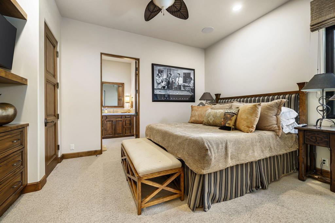
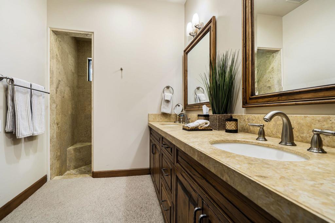
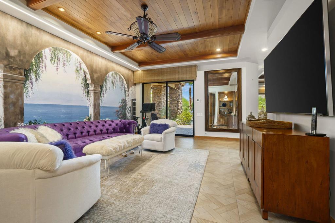
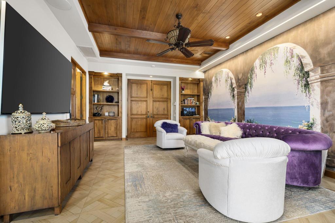
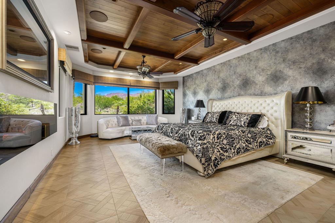
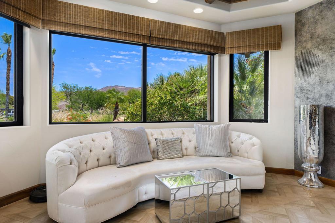
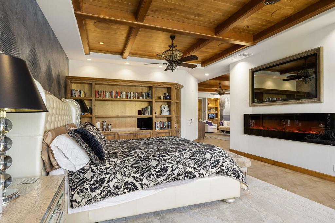
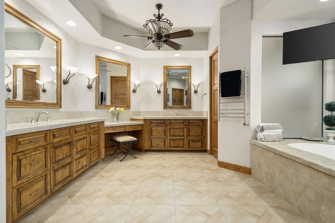
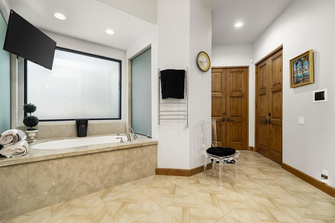
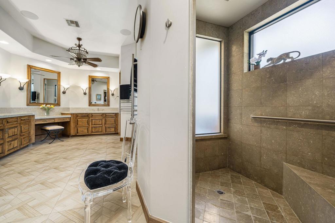
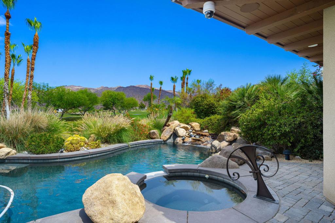
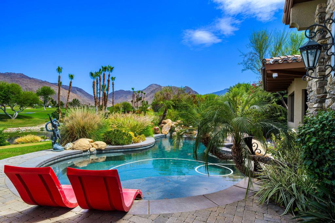
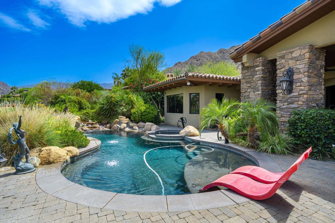
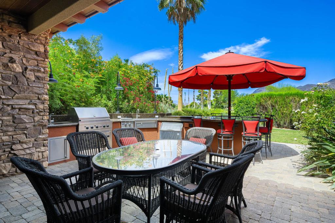
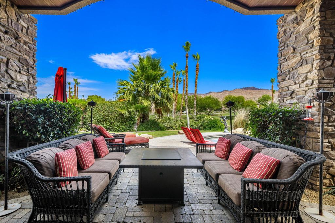
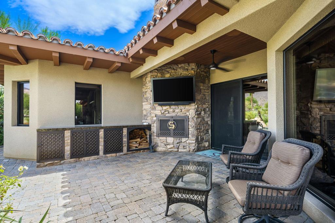
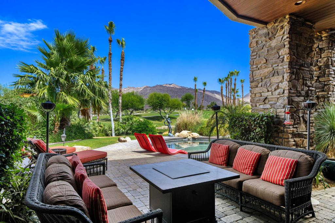
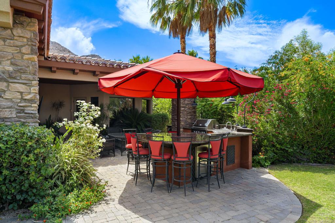
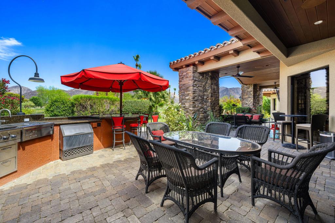
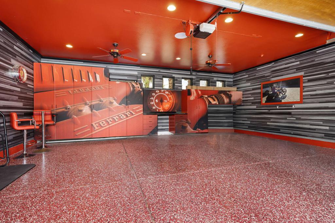
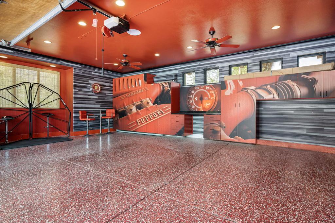
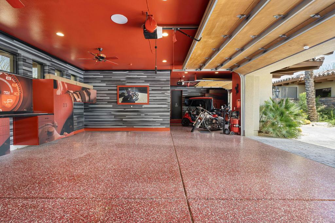
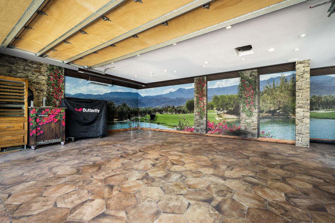
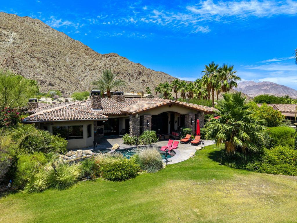
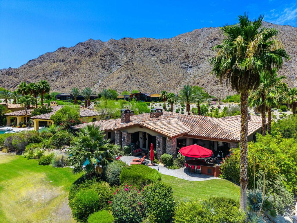
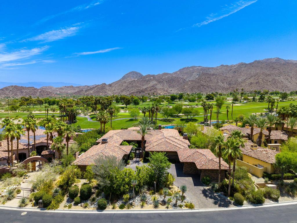
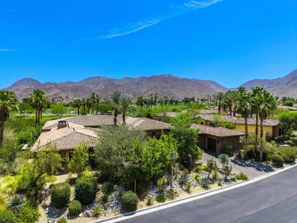

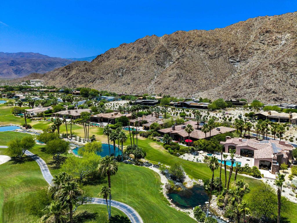
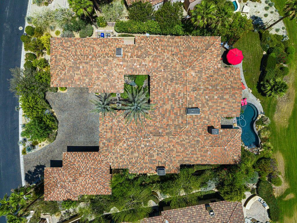
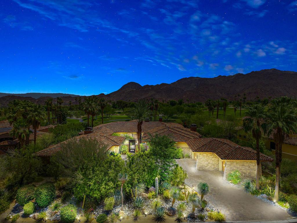
/u.realgeeks.media/themlsteam/Swearingen_Logo.jpg.jpg)