59715 Seville, La Quinta, CA 92253
- $4,300,000
- 4
- BD
- 5
- BA
- 5,193
- SqFt
- List Price
- $4,300,000
- Status
- ACTIVE
- MLS#
- 219133071DA
- Year Built
- 2015
- Bedrooms
- 4
- Bathrooms
- 5
- Living Sq. Ft
- 5,193
- Lot Size
- 15,682
- Acres
- 0.36
- Lot Location
- Landscaped, On Golf Course, Planned Unit Development, Sprinklers Timer, Sprinkler System
- Days on Market
- 52
- Property Type
- Single Family Residential
- Style
- Mediterranean
- Property Sub Type
- Single Family Residence
- Stories
- One Level
- Neighborhood
- Andalusia At Cm
Property Description
Welcome to an extraordinary architectural masterpiece in the heart of Andalusia at Coral Mountain. With breathtaking views of the Santa Rosa and Coral Mountains, this designer turnkey residence seamlessly blends artistic flair with luxurious living, creating a one-of-a-kind sanctuary. Step inside to discover meticulously crafted details throughout. The great room features a custom marble wall with a linear fireplace, complemented by a custom curved sofa, oversized porcelain tile floors and motorized shades that allow natural light to pour in. Dual kitchen islands with contemporary waterfall edges in Pental Quartz anchor the chef's kitchen, equipped with high-end appliances. The dedicated office is a vibrant and inspiring space, enclosed with French doors and custom built-ins. The home's four bedrooms each tell a story. The primary suite opens to a private terrace and pool, boasting a serene blue mural of sunlit water. A guest casita provides the perfect retreat while the junior suite features a bold tangerine wallpaper and modern accents. Outdoors, a ''palatial'' pool deck invites relaxation with vibrant seating and a fire pit encircled by berry-hued chairs. Lounge poolside, entertain at the outdoor kitchen, or unwind in the raised spa with spillway--all framed by lush landscaping and spectacular golf course views. Offered furnished, every inch of this home has been thoughtfully curated by designer Jeff Valenson to inspire joy and unforgettable memories!
Additional Information
- HOA
- 1222
- Frequency
- Monthly
- Association Amenities
- Bocce Court, Clubhouse, Sport Court, Fitness Center, Fire Pit, Maintenance Grounds, Management, Racquetball, Security, Tennis Court(s), Trail(s)
- Other Buildings
- Guest House
- Appliances
- Dishwasher, Disposal, Gas Oven, Gas Water Heater, Microwave, Refrigerator, Range Hood, Vented Exhaust Fan
- Pool
- Yes
- Pool Description
- Electric Heat, In Ground, Private
- Fireplace Description
- Great Room, Guest Accommodations, Primary Bedroom, See Through
- Heat
- Central, Forced Air, Fireplace(s), Natural Gas, Zoned
- Cooling
- Yes
- Cooling Description
- Central Air, Zoned
- View
- Golf Course, Lake, Mountain(s), Panoramic, Pool
- Exterior Construction
- Stucco
- Patio
- Covered
- Roof
- Concrete, Tile
- Garage Spaces Total
- 3
- Interior Features
- Breakfast Bar, Built-in Features, Separate/Formal Dining Room, High Ceilings, Open Floorplan, Recessed Lighting, Primary Suite, Walk-In Pantry, Walk-In Closet(s)
- Attached Structure
- Detached
Listing courtesy of Listing Agent: Carla Lehman (carla@carlalehman.com) from Listing Office: Premier Properties.
Mortgage Calculator
Based on information from California Regional Multiple Listing Service, Inc. as of . This information is for your personal, non-commercial use and may not be used for any purpose other than to identify prospective properties you may be interested in purchasing. Display of MLS data is usually deemed reliable but is NOT guaranteed accurate by the MLS. Buyers are responsible for verifying the accuracy of all information and should investigate the data themselves or retain appropriate professionals. Information from sources other than the Listing Agent may have been included in the MLS data. Unless otherwise specified in writing, Broker/Agent has not and will not verify any information obtained from other sources. The Broker/Agent providing the information contained herein may or may not have been the Listing and/or Selling Agent.
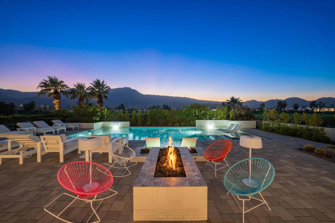
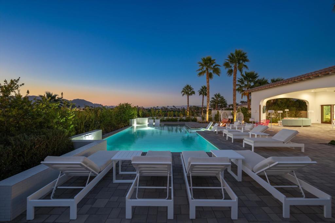
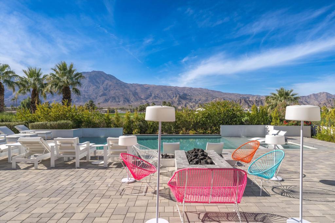
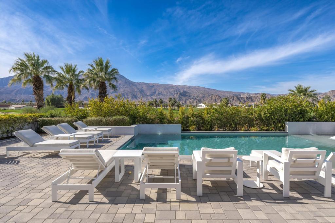
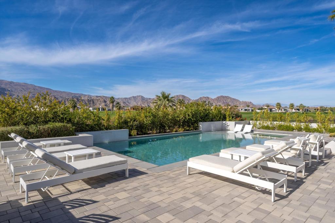
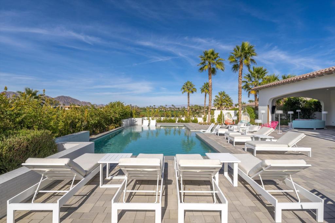
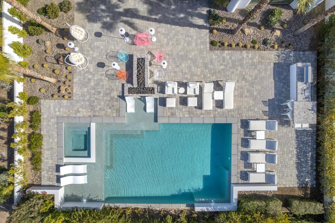
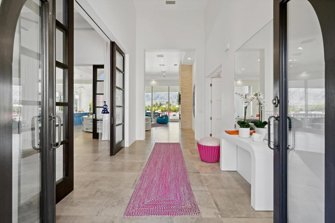
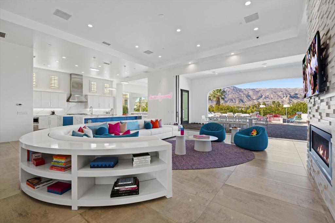
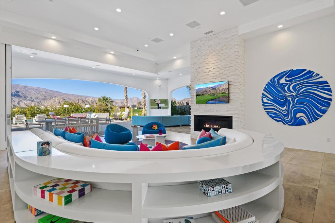
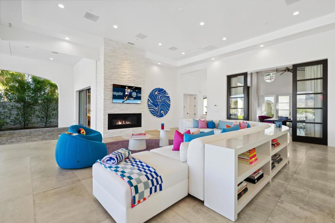
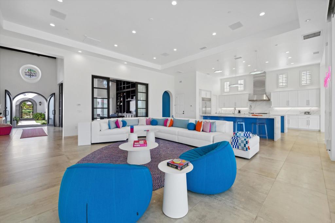
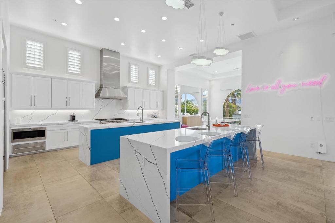
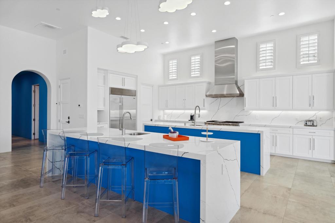
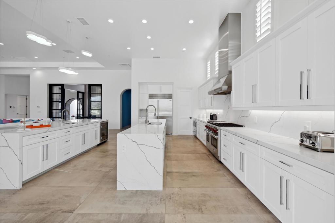
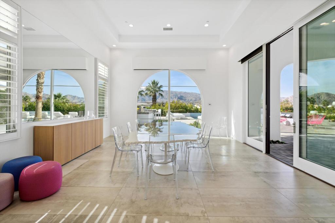
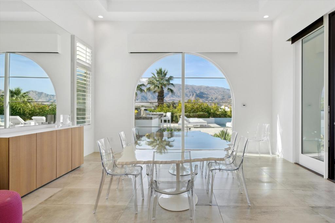
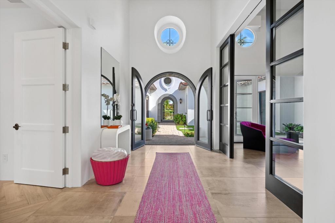
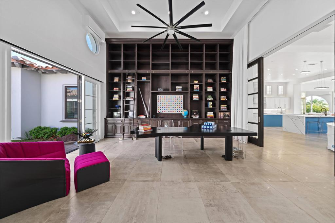
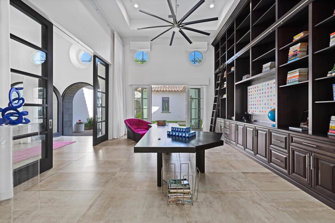
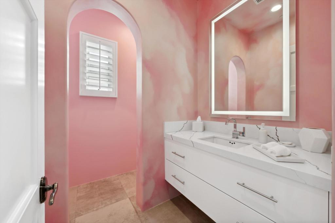
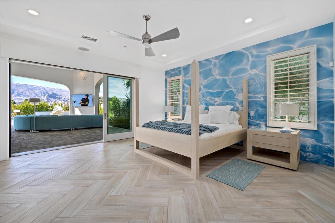
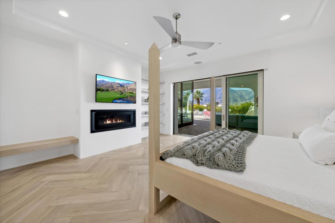
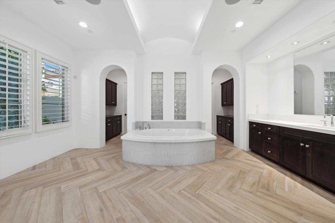
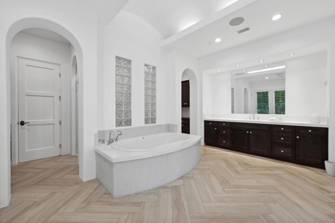
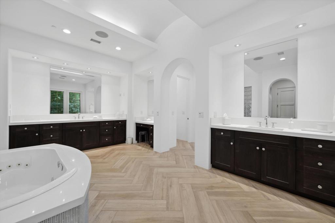
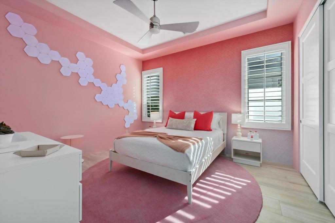
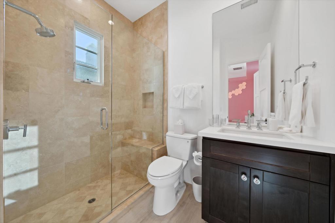
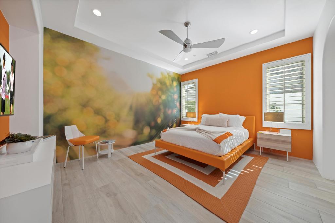
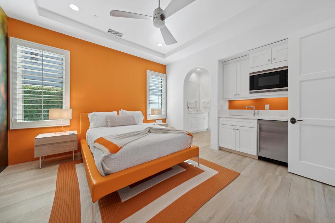
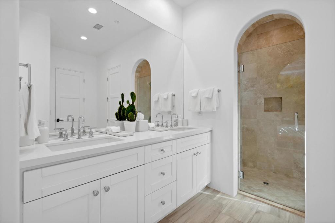
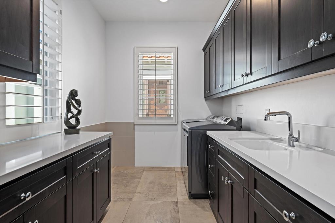
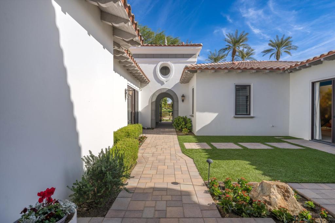
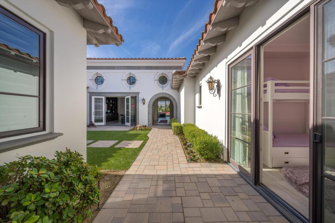
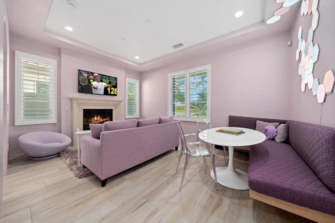
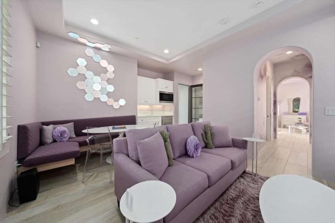
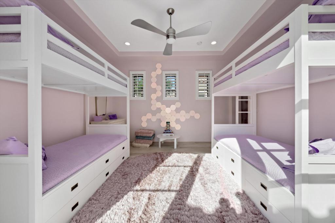
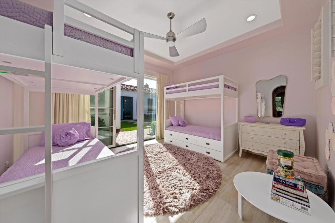
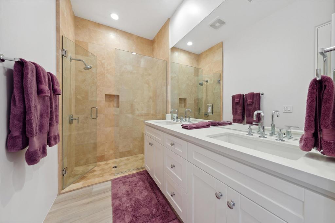
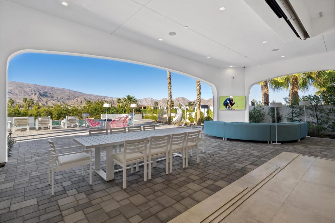
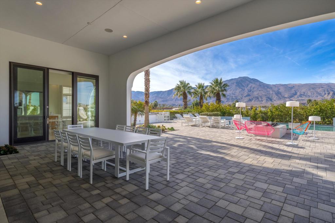
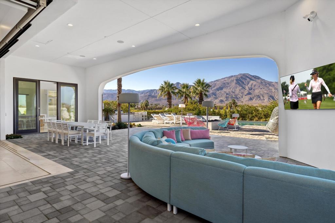
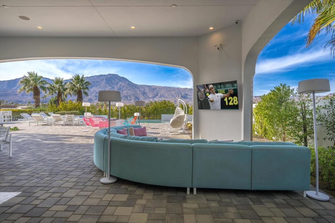
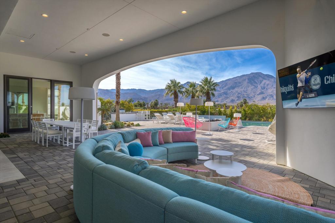
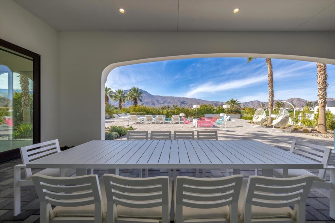
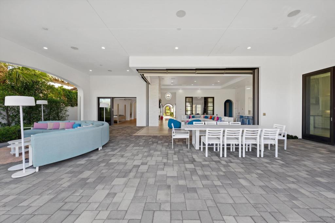
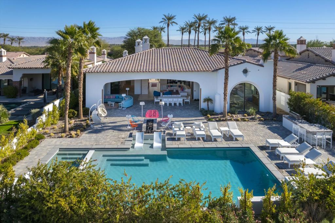
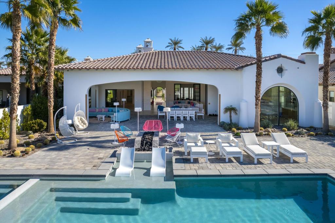
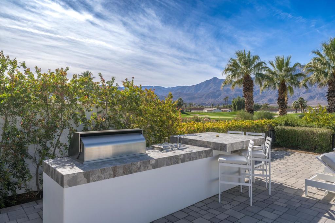
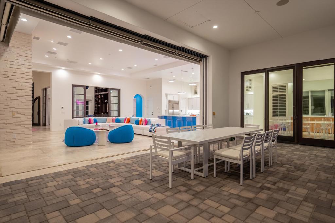
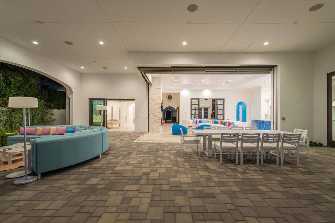
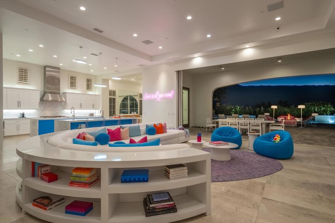
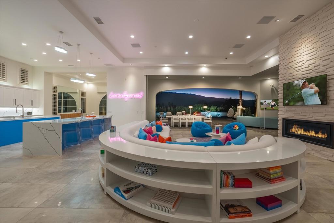
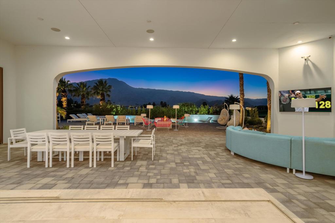
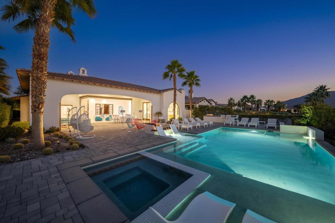
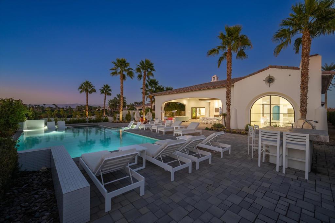
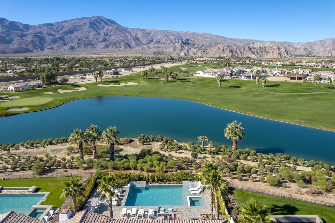
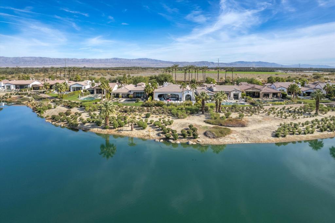
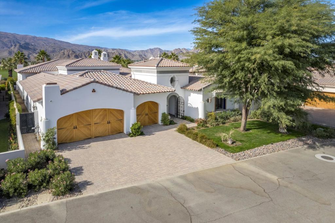
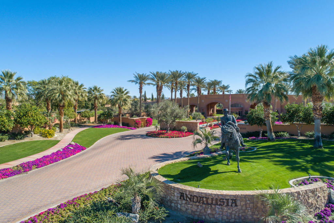
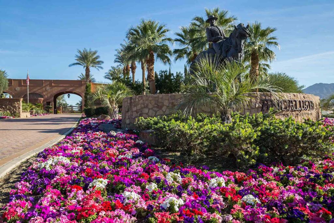
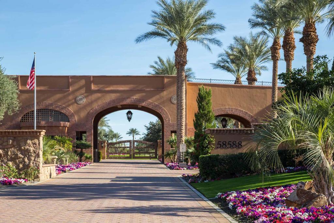
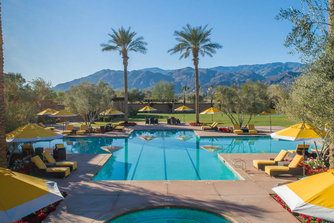
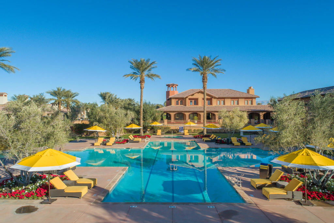
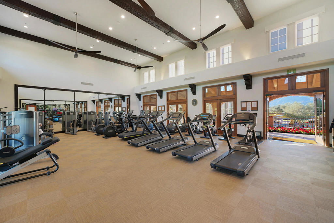
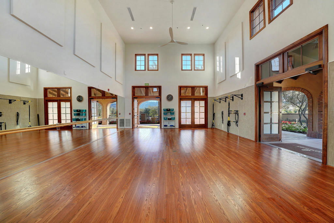
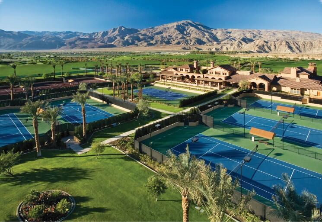
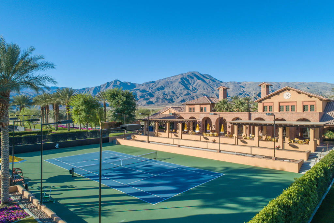
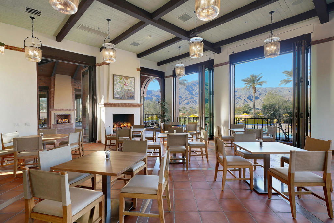
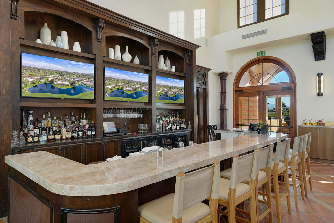
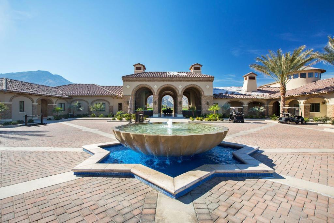
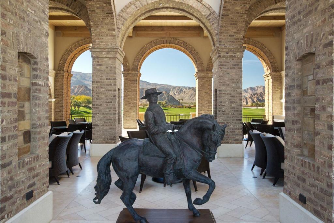
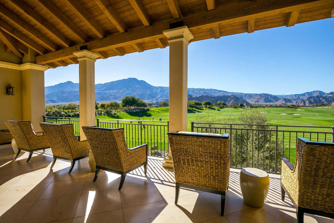
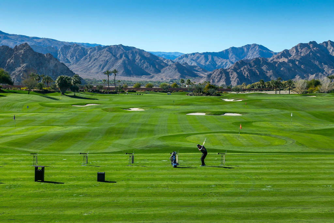
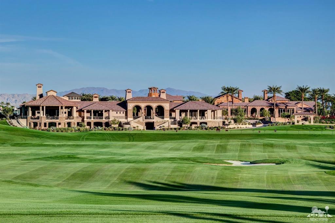
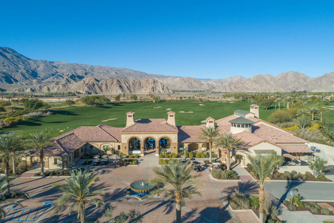
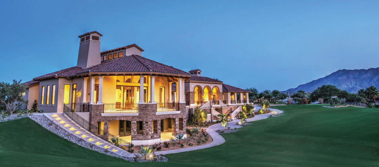
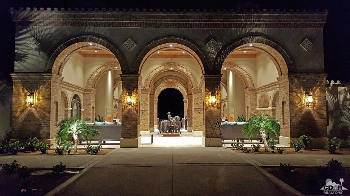
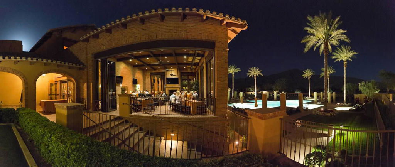
/u.realgeeks.media/themlsteam/Swearingen_Logo.jpg.jpg)