3 Refugio Trace, Carmel By The Sea, CA 93923
- $4,375,000
- 4
- BD
- 3
- BA
- 2,926
- SqFt
- List Price
- $4,375,000
- Price Change
- ▼ $900,000 1751330955
- Status
- ACTIVE
- MLS#
- ML81992513
- Year Built
- 2004
- Bedrooms
- 4
- Bathrooms
- 3
- Living Sq. Ft
- 2,926
- Lot Size
- 1,291,118
- Acres
- 29.64
- Lot Location
- Secluded
- Days on Market
- 223
- Property Type
- Single Family Residential
- Style
- Contemporary, Ranch
- Property Sub Type
- Single Family Residence
- Stories
- One Level
Property Description
Experience a masterful fusion of Craftsman and Modernist design in this California Classic Ranch-Style home, nestled in the Santa Lucia Preserve community. Designed by architect Cathy Schwabe, this exceptional residence thoughtfully balances the coastal climate with the sun-filled days of The Preserve. Set on a stunning 30-acre parcel, the home seamlessly blends with its natural surroundings. The exterior harmonizes with the golden hues of the Savanna grasses, while the interior exudes warmth & charm. Waxed concrete floors and Douglas Fir ceilings showcase exquisite craftsmanship, with painted ceilings mirroring the sky and custom cabinetry reflecting the lace lichen of the surrounding ancient oaks. The floor plan is designed for effortless living. The west wing features a primary suite and an office/guest room, while the east wing offers two guest bedrooms and a shared bath. At the heart of the home lies a spacious communal area, including a sunroom that welcomes morning light year-round. The generous 3-acre building envelope offers opportunities for expansion allowing for a guest house, caretaker cottage, barn, outdoor living spaces, and a pool with breathtaking views. Embrace the lifestyle and natural beauty of The Preserve.This residence is more than a home - it's a sanctuary
Additional Information
- HOA
- 2977
- Frequency
- Annually
- Association Amenities
- Other
- Appliances
- Dishwasher, Disposal, Microwave, Refrigerator
- Pool Description
- None
- Fireplace Description
- Insert, Wood Burning Stove
- Cooling
- Yes
- Cooling Description
- None
- View
- Hills, Mountain(s), Valley
- Exterior Construction
- Stucco
- Roof
- Composition
- Garage Spaces Total
- 2
- Sewer
- Septic Tank
- School District
- Carmel Unified
- Elementary School
- Tularcitos
- Middle School
- Carmel
- High School
- Carmel
- Interior Features
- Breakfast Bar, Walk-In Closet(s)
- Attached Structure
- Detached
Listing courtesy of Listing Agent: Lisa Guthrie (lisa.guthrie@compass.com) from Listing Office: Compass.
Mortgage Calculator
Based on information from California Regional Multiple Listing Service, Inc. as of . This information is for your personal, non-commercial use and may not be used for any purpose other than to identify prospective properties you may be interested in purchasing. Display of MLS data is usually deemed reliable but is NOT guaranteed accurate by the MLS. Buyers are responsible for verifying the accuracy of all information and should investigate the data themselves or retain appropriate professionals. Information from sources other than the Listing Agent may have been included in the MLS data. Unless otherwise specified in writing, Broker/Agent has not and will not verify any information obtained from other sources. The Broker/Agent providing the information contained herein may or may not have been the Listing and/or Selling Agent.
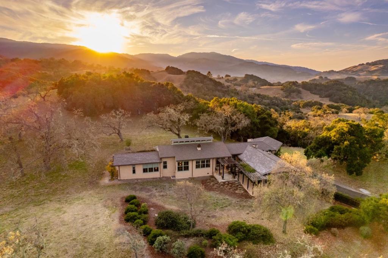
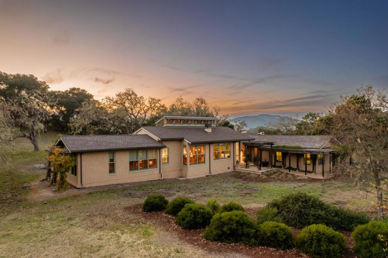
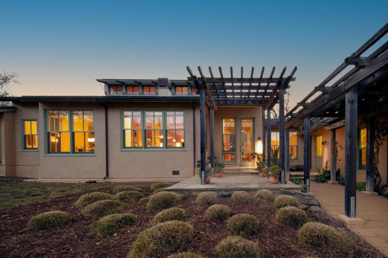
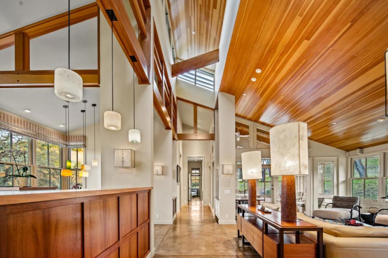
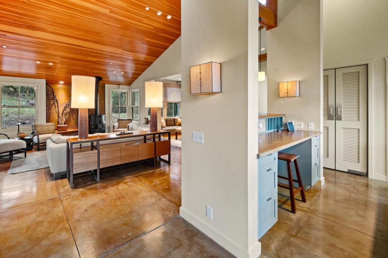
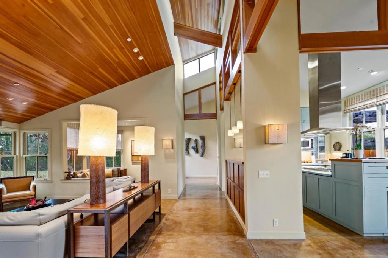
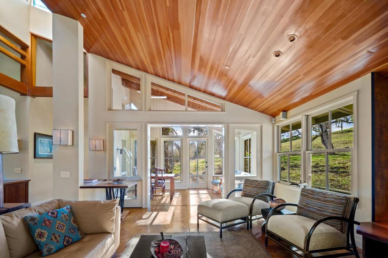
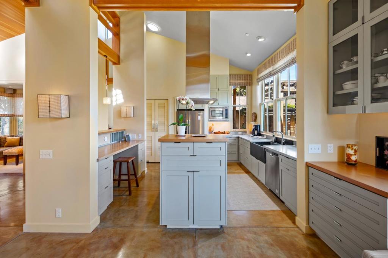
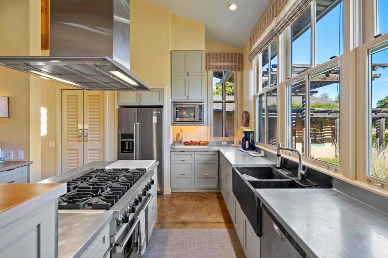
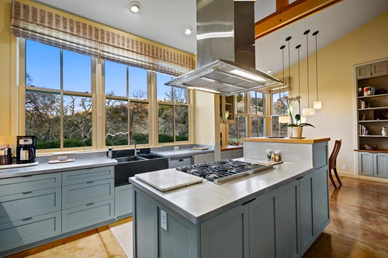
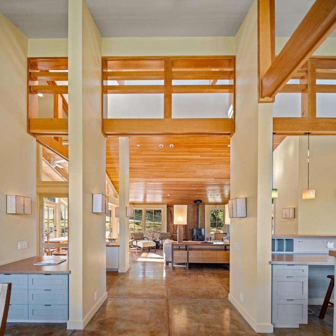
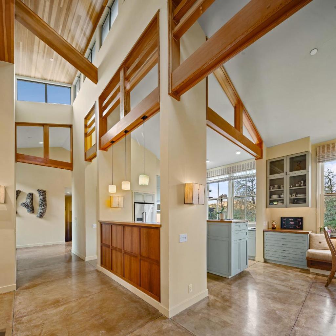
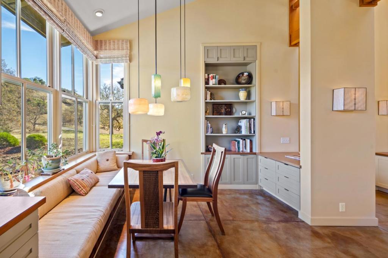
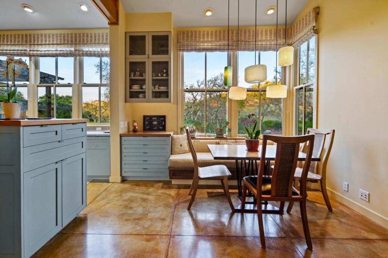
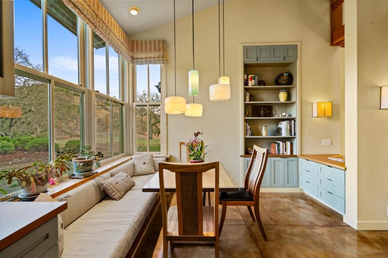
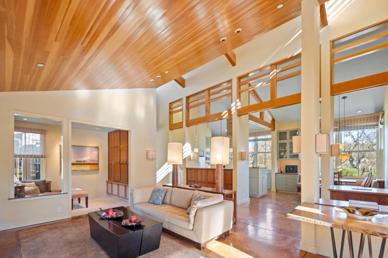
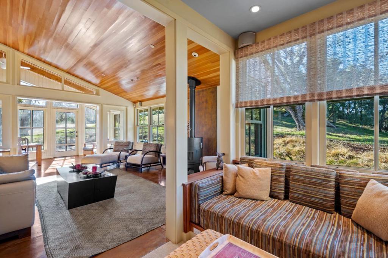
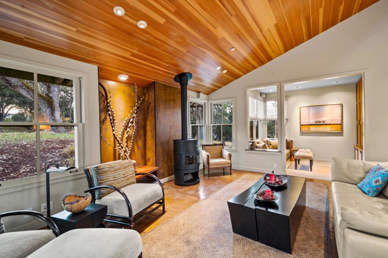
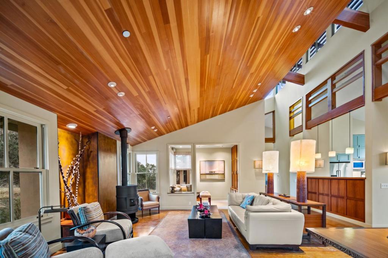
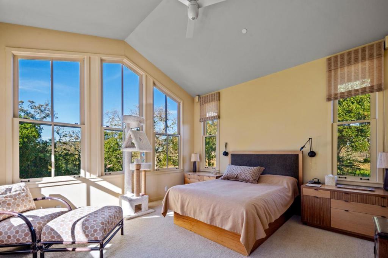
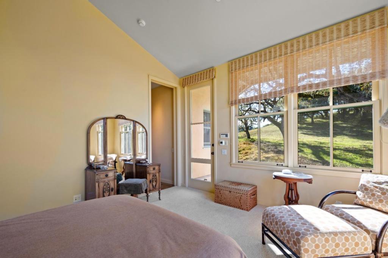
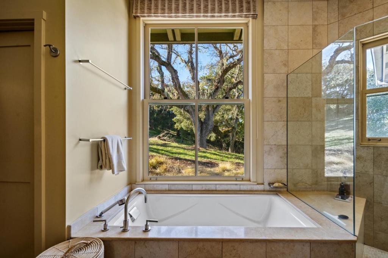
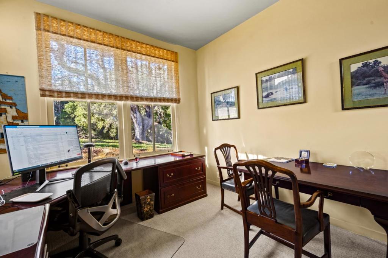
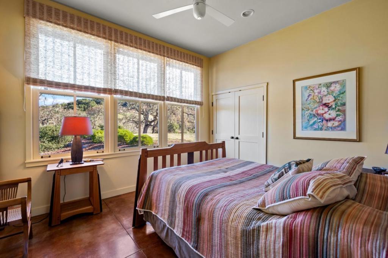
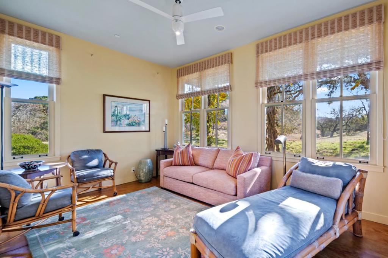
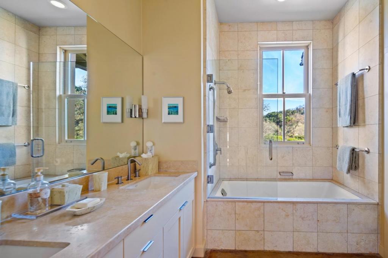
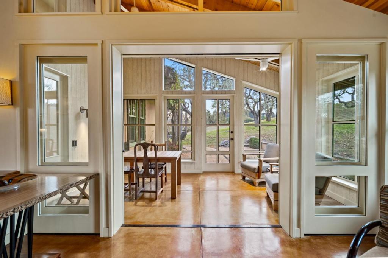
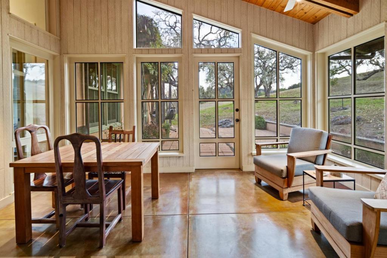
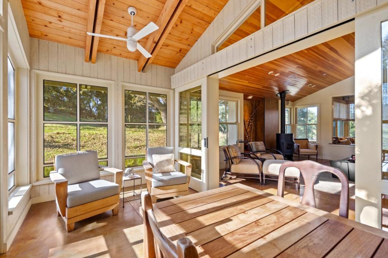
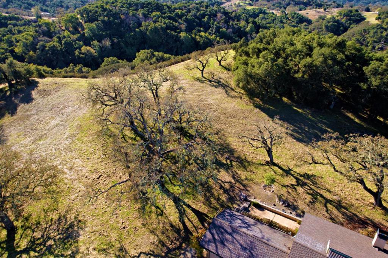
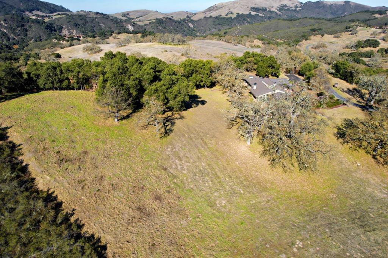
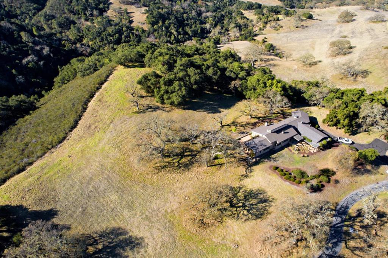
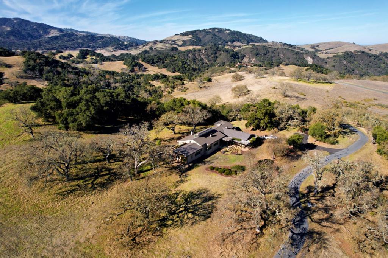
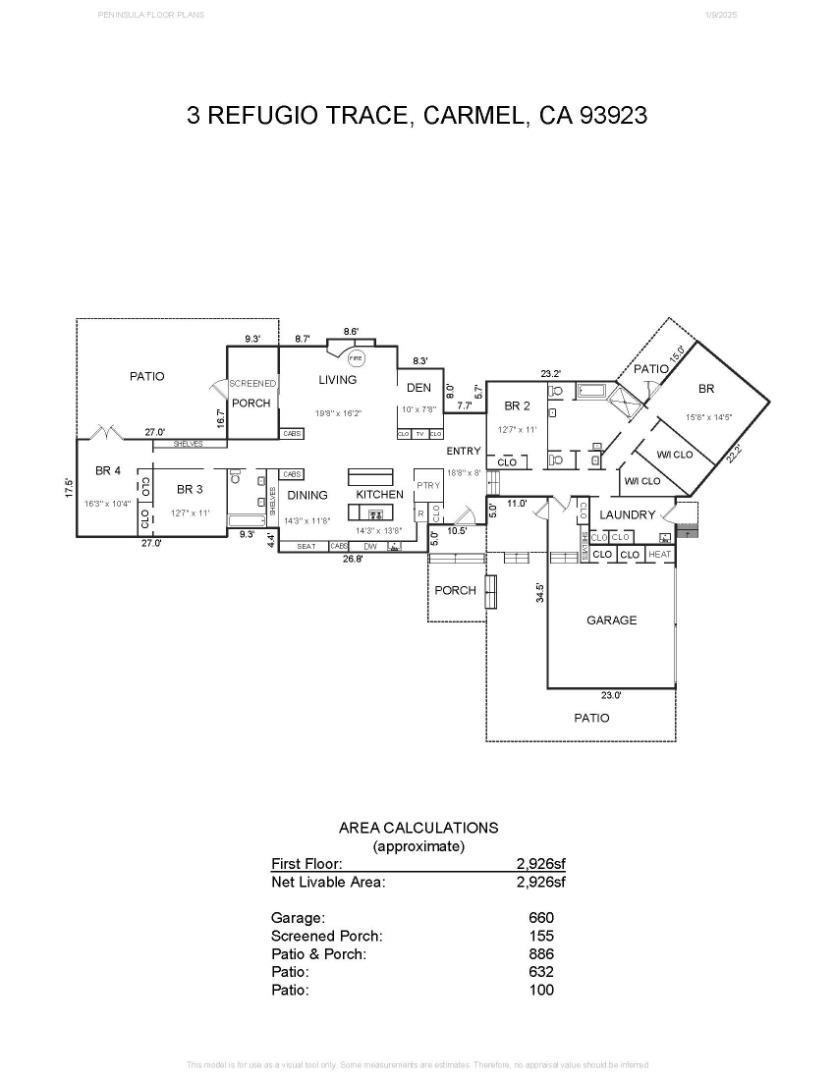
/u.realgeeks.media/themlsteam/Swearingen_Logo.jpg.jpg)