16401 Mulholland Drive, Los Angeles, CA 90049
- $19,999,999
- 6
- BD
- 11
- BA
- 12,500
- SqFt
- List Price
- $19,999,999
- Status
- ACTIVE
- MLS#
- 25573875
- Year Built
- 1980
- Bedrooms
- 6
- Bathrooms
- 11
- Living Sq. Ft
- 12,500
- Lot Size
- 151,329
- Acres
- 3.47
- Lot Location
- Back Yard, Yard
- Days on Market
- 12
- Property Type
- Single Family Residential
- Style
- See Remarks
- Property Sub Type
- Single Family Residence
- Stories
- One Level
Property Description
Welcome to 16401 Mulholland. A private resort in the sky. Some estates are homes. A rare few are entire worlds of their own. Behind a gated, guard-secured entrance, on 3.46 pristine acres overlooking the entire city, lies 16401 Mulholland, a 12,500 sq. ft. ultra-private compound where every amenity imaginable creates a lifestyle without compromise. Wake up to sweeping canyon-to-ocean views, take your morning swing on your private 110-yard par-3 golf hole with 8 tee boxes, a golf shack, and a cliffside green with 100-ft drops, then stroll through your 200-vine vineyard to sample your estate-grown wine - over 30 cases produced annually. Host a sunset tennis match on your North/South championship court, then move inside to the private movie theater or upstairs entertainment lounge with golf simulator. Your dedicated staff wing and kitchen keep the experience seamless, whether it's intimate evenings or grand-scale events. With RTI plans for a 1,200 sq. ft. ADU, there's room for guests, creative space, or a private wellness retreat. This is not just a home, it's a private resort. A legacy property where every day feels like a getaway, and opportunities like this don't wait.16401 Mulholland By Appointment Only.
Additional Information
- Other Buildings
- Guest House
- Appliances
- Built-In, Double Oven, Dishwasher, Gas Cooktop, Disposal, Microwave, Refrigerator, Range Hood, Dryer, Washer
- Pool
- Yes
- Pool Description
- In Ground, Private
- Fireplace Description
- Family Room, Living Room
- Heat
- Central
- Cooling
- Yes
- Cooling Description
- Central Air
- View
- City Lights, Panoramic, Valley
- Garage Spaces Total
- 4
- Sewer
- Other
- Water
- Public
- Interior Features
- Separate/Formal Dining Room, Walk-In Pantry, Walk-In Closet(s)
- Attached Structure
- Detached
Listing courtesy of Listing Agent: Craig Knizek (cknizek@theagencyre.com) from Listing Office: The Agency.
Mortgage Calculator
Based on information from California Regional Multiple Listing Service, Inc. as of . This information is for your personal, non-commercial use and may not be used for any purpose other than to identify prospective properties you may be interested in purchasing. Display of MLS data is usually deemed reliable but is NOT guaranteed accurate by the MLS. Buyers are responsible for verifying the accuracy of all information and should investigate the data themselves or retain appropriate professionals. Information from sources other than the Listing Agent may have been included in the MLS data. Unless otherwise specified in writing, Broker/Agent has not and will not verify any information obtained from other sources. The Broker/Agent providing the information contained herein may or may not have been the Listing and/or Selling Agent.
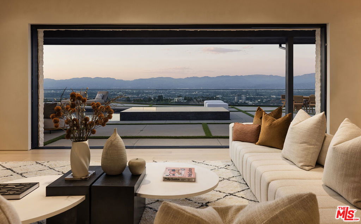
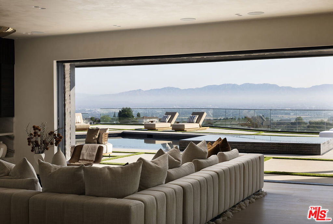
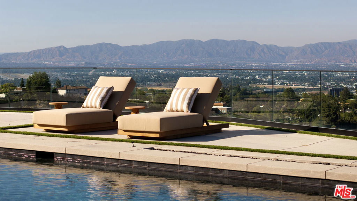
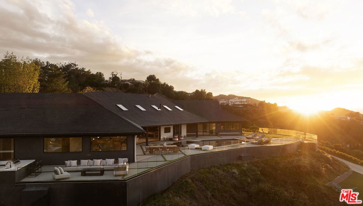
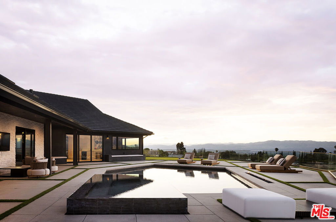
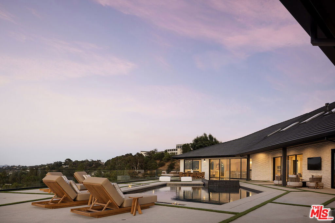
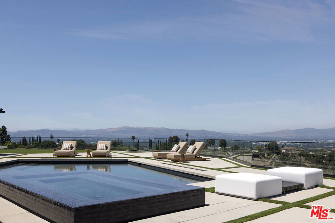
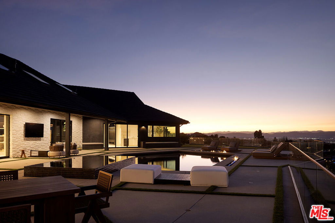
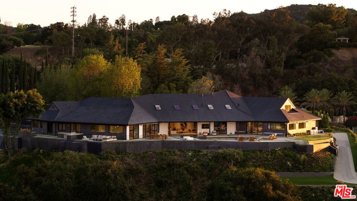
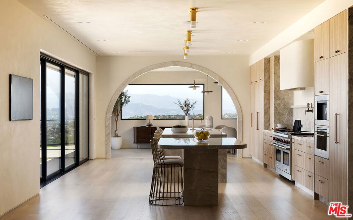
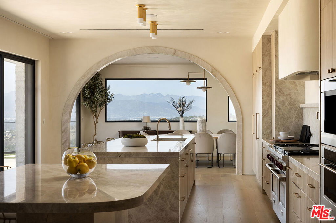
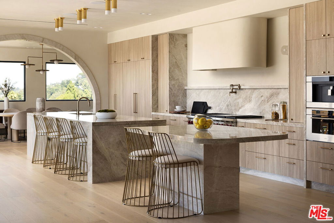
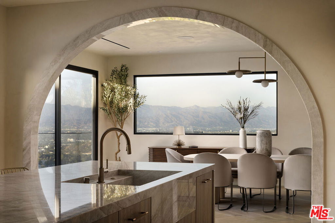
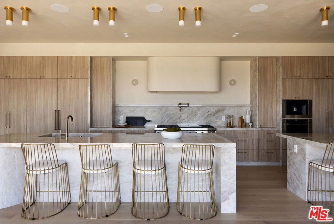
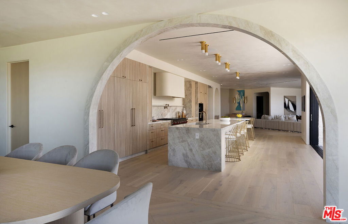
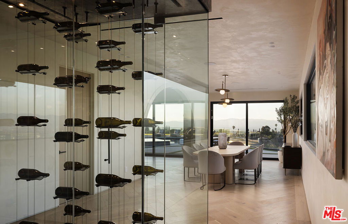
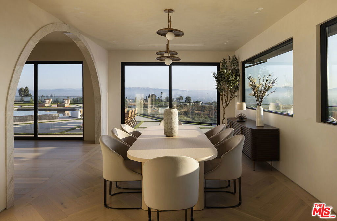
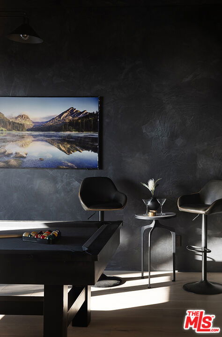
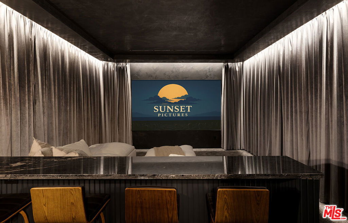
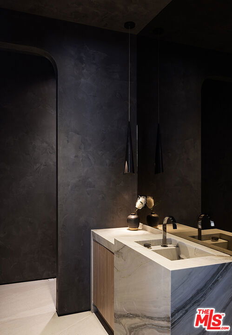
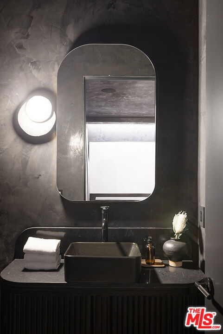
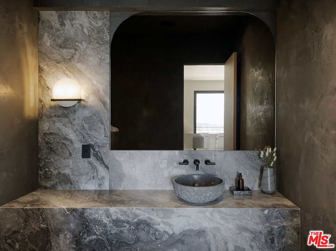
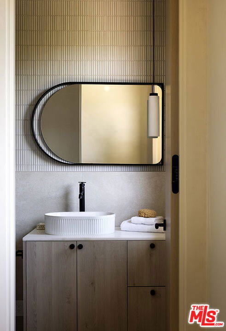
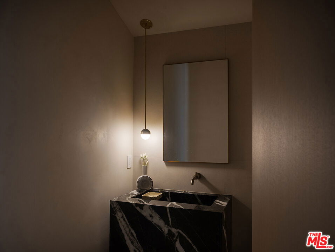
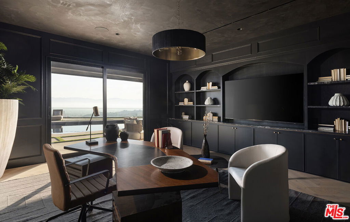
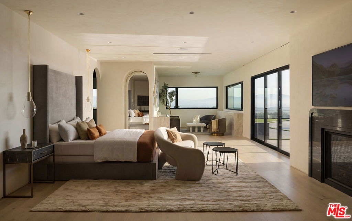
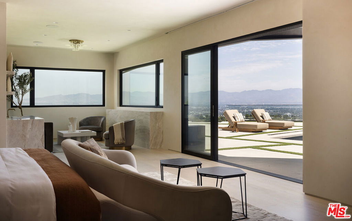
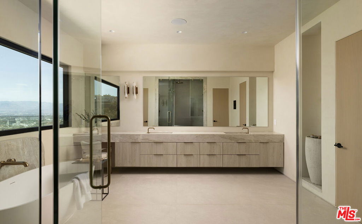
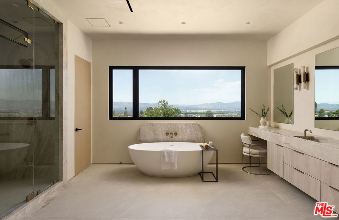
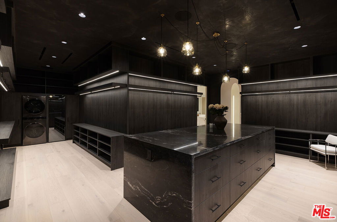
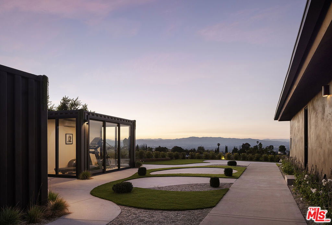
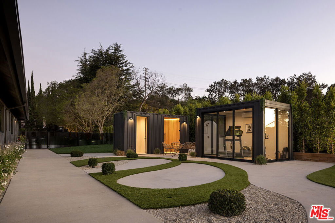
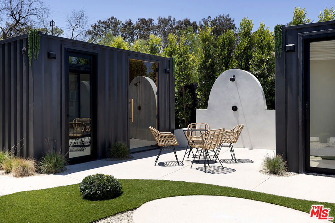
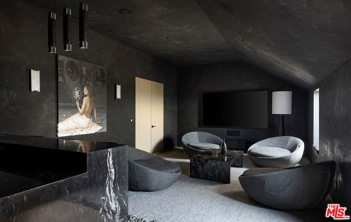
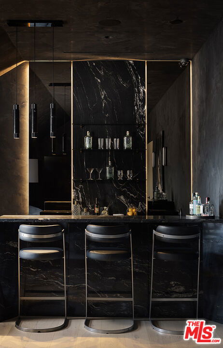
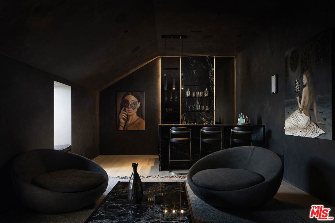
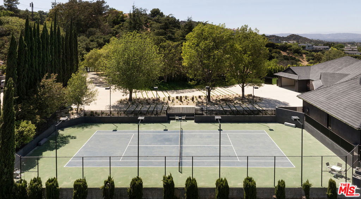
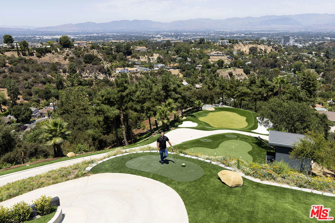
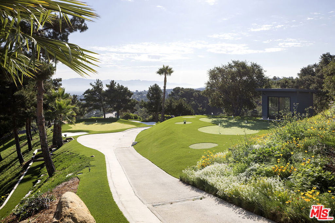
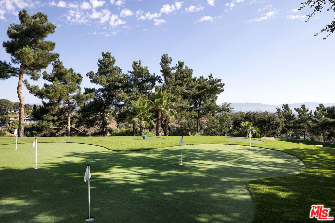
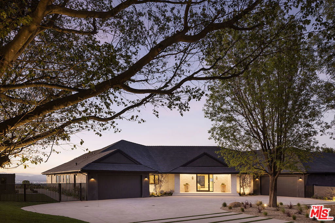
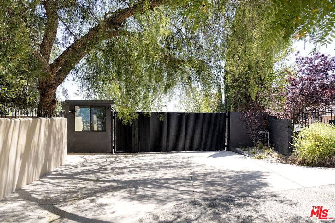
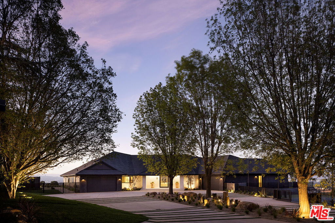
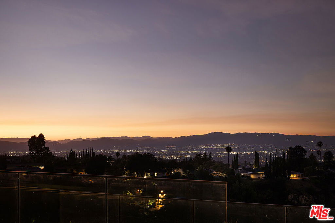
/u.realgeeks.media/themlsteam/Swearingen_Logo.jpg.jpg)