3620 Wrightwood Drive, Studio City, CA 91604
- $4,395,000
- 5
- BD
- 5
- BA
- 3,515
- SqFt
- List Price
- $4,395,000
- Price Change
- ▼ $100,000 1752188249
- Status
- ACTIVE
- MLS#
- 25545009
- Year Built
- 1958
- Bedrooms
- 5
- Bathrooms
- 5
- Living Sq. Ft
- 3,515
- Lot Size
- 14,373
- Acres
- 0.33
- Lot Location
- Back Yard, Lawn, Landscaped, Yard
- Days on Market
- 105
- Property Type
- Single Family Residential
- Style
- Modern
- Property Sub Type
- Single Family Residence
- Stories
- One Level
Property Description
Nestled in the hills of Studio City, this gated modern European-style home exudes timeless elegance and contemporary charm with unobstructed views of the valley. Spanning 3,515 square feet, the open-concept layout seamlessly blends spacious living areas, creating an ideal flow for both entertaining and everyday living. The home features five generously sized bedrooms and 4.5 luxurious bathrooms, each appointed with natural stone finishes that complement the home's sophisticated design. The smooth stucco exterior is complemented by sleek brass gutters, creating a striking contrast with the neutral tones and modern lines of the architecture. Inside, European white oak hardwood floors run throughout, bringing warmth and texture to every room. The combination of natural stone finishes and a soft color palette adds to the home's sense of refined simplicity, while large windows flood the interiors with light, offering views of the surrounding greenery. This residence offers the perfect balance of modern luxury and European-inspired design. Additional features include built in speakers, tankless water heater, all new plumbing and electrical, pebble tec finished pool, outdoor shower, lutron light system, circular driveway and all new hardscape/landscape. This is one you won't want to miss!
Additional Information
- Appliances
- Dishwasher, Disposal, Gas Oven, Microwave, Range, Refrigerator, Range Hood, Dryer, Washer
- Pool
- Yes
- Pool Description
- In Ground, Permits, Private
- Fireplace Description
- Dining Room, Free Standing, Living Room
- Heat
- Central
- Cooling
- Yes
- Cooling Description
- Central Air
- View
- City Lights, Mountain(s), Panoramic, Valley
- Exterior Construction
- Stone, Stucco
- Roof
- Composition, Shingle
- Sewer
- Other
- Interior Features
- Separate/Formal Dining Room, High Ceilings, Open Floorplan, Recessed Lighting, Jack and Jill Bath, Walk-In Pantry, Walk-In Closet(s)
- Attached Structure
- Detached
Listing courtesy of Listing Agent: Ryan Siebel (ryan.siebel@compass.com) from Listing Office: Compass.
Mortgage Calculator
Based on information from California Regional Multiple Listing Service, Inc. as of . This information is for your personal, non-commercial use and may not be used for any purpose other than to identify prospective properties you may be interested in purchasing. Display of MLS data is usually deemed reliable but is NOT guaranteed accurate by the MLS. Buyers are responsible for verifying the accuracy of all information and should investigate the data themselves or retain appropriate professionals. Information from sources other than the Listing Agent may have been included in the MLS data. Unless otherwise specified in writing, Broker/Agent has not and will not verify any information obtained from other sources. The Broker/Agent providing the information contained herein may or may not have been the Listing and/or Selling Agent.
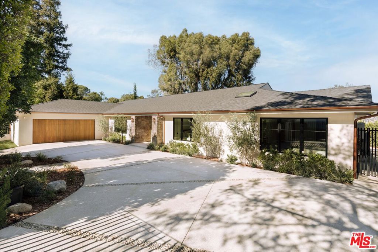
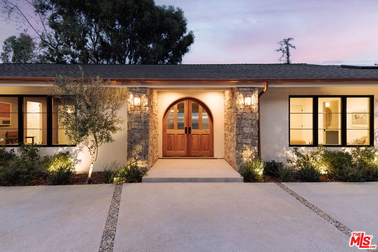
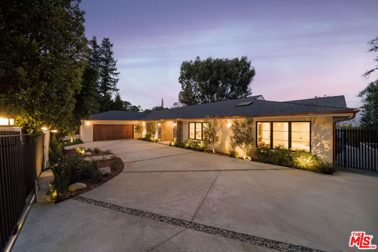
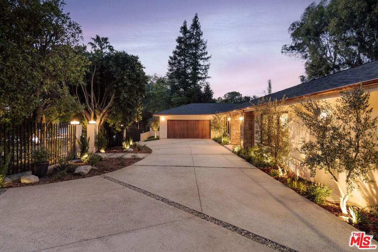
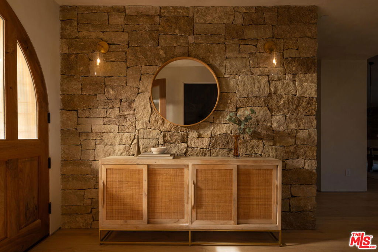
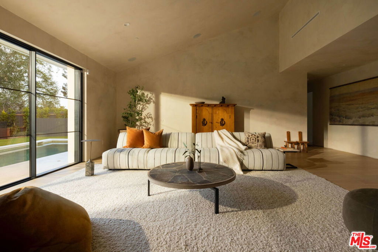
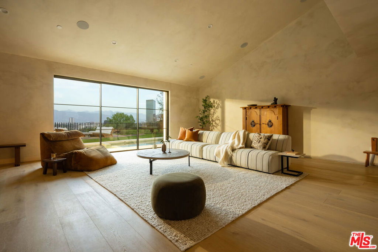
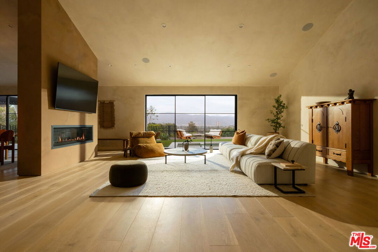
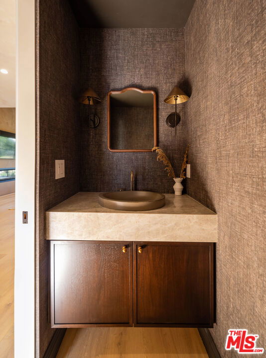
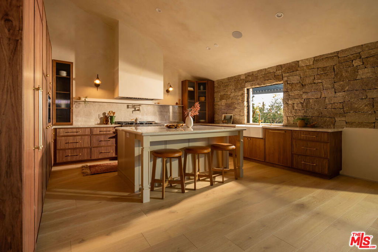
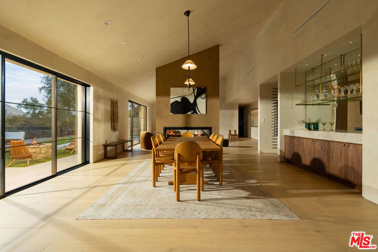
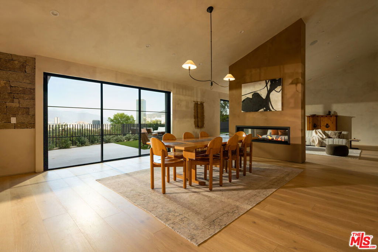
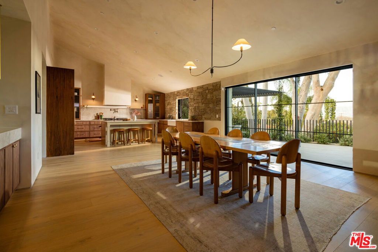
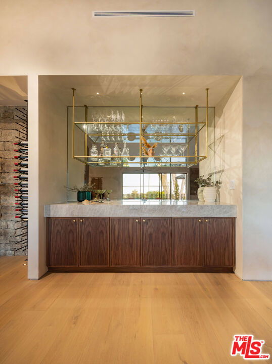
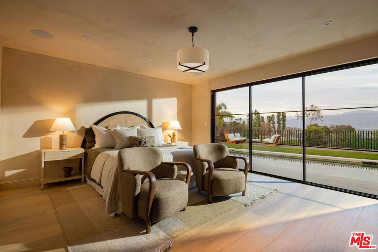

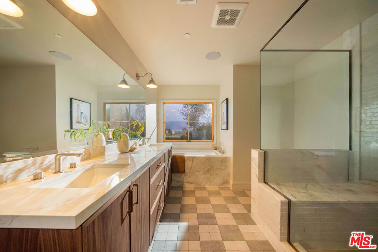
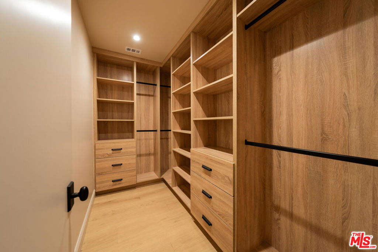
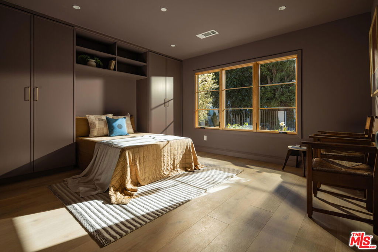
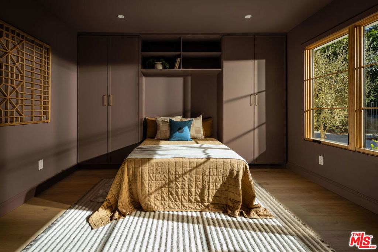
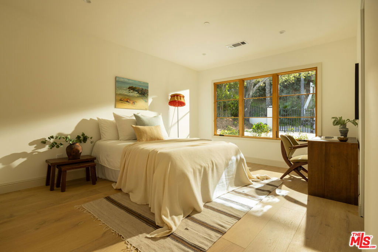

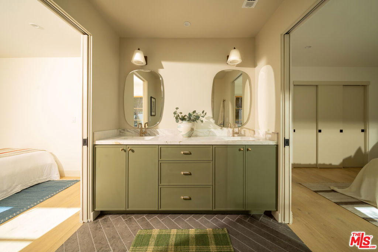
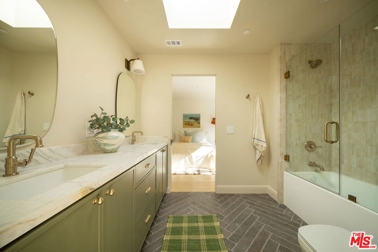
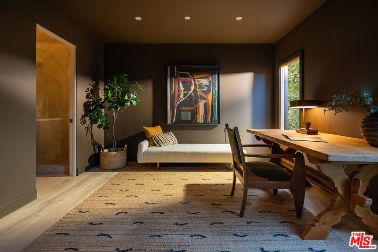
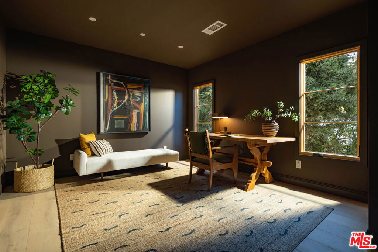
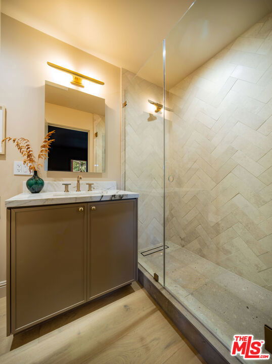
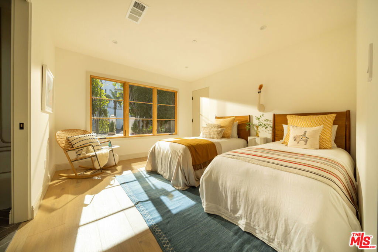
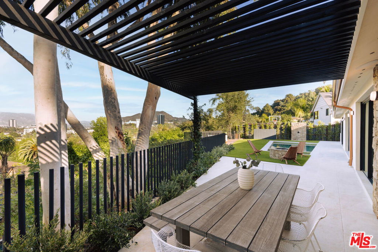
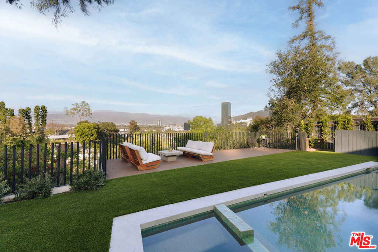
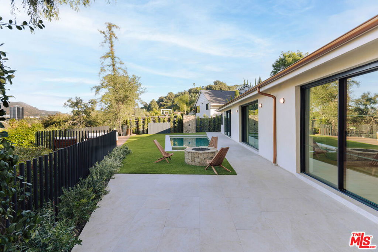

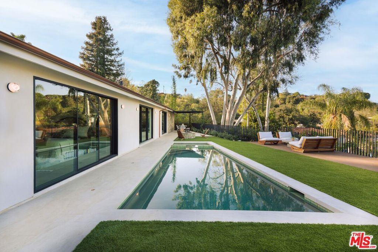
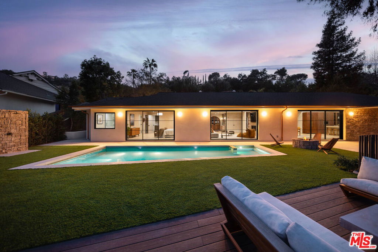
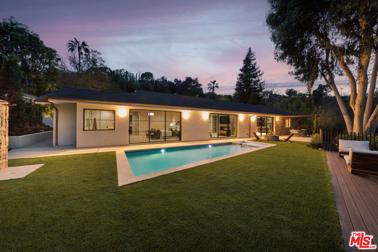
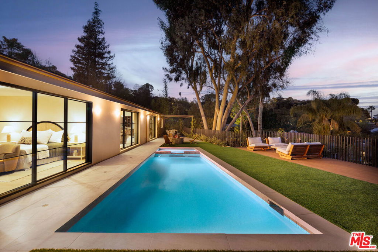
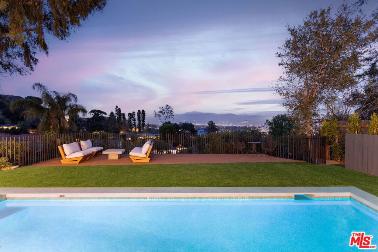
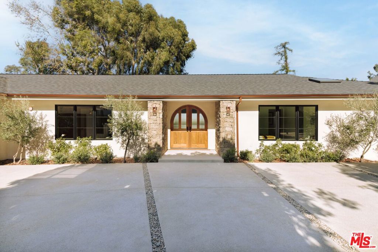
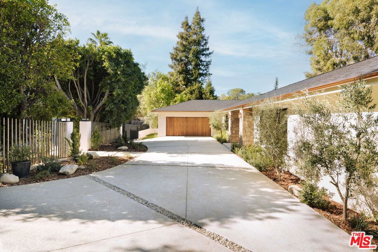
/u.realgeeks.media/themlsteam/Swearingen_Logo.jpg.jpg)