4851 Corbin Avenue, Tarzana, CA 91356
- $4,395,000
- 6
- BD
- 6
- BA
- 5,008
- SqFt
- List Price
- $4,395,000
- Price Change
- ▼ $300,000 1750498308
- Status
- ACTIVE
- MLS#
- SR25111178
- Year Built
- 1977
- Bedrooms
- 6
- Bathrooms
- 6
- Living Sq. Ft
- 5,008
- Lot Size
- 40,748
- Acres
- 0.94
- Lot Location
- Back Yard, Garden, Lawn, Landscaped, Sprinkler System
- Days on Market
- 106
- Property Type
- Single Family Residential
- Style
- Modern, Traditional
- Property Sub Type
- Single Family Residence
- Stories
- Two Levels
Property Description
Privately situated behind secluded gates in one of Tarzana’s most sought-after neighborhoods just South of Ventura Boulevard, this timeless 1-acre tennis court estate is an exclusive sanctuary. Two gates open to a long, treelined driveway and sprawling park-like lot, where mature landscaping and a classic architectural design create striking curb appeal. Featuring over 5,500 square feet of thoughtfully designed living space, this modern traditional 2-story features 6 spacious bedrooms and 6 bathrooms. Oversized glass doors from the formal dining area open to the patio overlooking the pool and spa, seamlessly blending indoor and outdoor living. A flexible downstairs room—perfect as a music studio, lounge, or study—adds versatility to the floor plan, along with a quiet home office. The chef’s kitchen is a true showpiece, outfitted with premium Miele appliances, double ovens, marble countertops with backsplash, and custom cabinetry. A breakfast nook perfectly appointed next to large windows and doors opening out to another outdoor space. An oversized family room with beautiful wood beamed ceilings, fireplace, and floor to ceiling sliding glass doors which fully open to create a disappearing corner and bring the outside in. Adjacent to the rec/ game room, complete with bar and pool table. Upstairs, the primary suite serves as a private retreat, featuring a contemporary electric fireplace and its own secluded terrace with sweeping views of the pool and tennis court. The spa-inspired bathroom features sleek porcelain finishes, a soaking tub, walk-in steam shower, dual sinks, modern cabinetry and walk-in closet. The highlight of this property is the sprawling nearly 1 acre outdoor oasis. With multiple lounge areas, surrounding speakers throughout, a pergola-shaded patio, pool, tennis court, and a spacious grassy lawn. An additional side yard features an in-ground trampoline, and grassy area with playground. At the rear of the property, a hidden staircase leads to a secluded ravine. Also comes with architectural plans to create an additional over 2,000 square foot two story accessory building. Located just moments from Ventura Boulevard’s premier shopping and dining, and top-rated private schools, this gated estate is a rare opportunity to experience elevated living in the heart of Tarzana.
Additional Information
- Appliances
- 6 Burner Stove, Built-In Range, Dishwasher, Freezer, Disposal, Ice Maker, Water Purifier, Dryer, Washer
- Pool
- Yes
- Pool Description
- Heated, In Ground, Private
- Fireplace Description
- Electric, Gas, Living Room, Primary Bedroom
- Heat
- Central
- Cooling
- Yes
- Cooling Description
- Central Air
- View
- Trees/Woods
- Exterior Construction
- Brick
- Patio
- Brick, Covered, Open, Patio
- Garage Spaces Total
- 3
- Sewer
- Public Sewer
- Water
- Public
- School District
- Los Angeles Unified
- Interior Features
- Beamed Ceilings, Breakfast Bar, Built-in Features, Balcony, Separate/Formal Dining Room, Eat-in Kitchen, Furnished, Living Room Deck Attached, Recessed Lighting, Storage, Unfurnished, Bar, Bedroom on Main Level, Primary Suite
- Attached Structure
- Detached
- Number Of Units Total
- 1
Listing courtesy of Listing Agent: Gina Michelle (Gina.Michelle@TheAgencyRE.com) from Listing Office: The Agency.
Mortgage Calculator
Based on information from California Regional Multiple Listing Service, Inc. as of . This information is for your personal, non-commercial use and may not be used for any purpose other than to identify prospective properties you may be interested in purchasing. Display of MLS data is usually deemed reliable but is NOT guaranteed accurate by the MLS. Buyers are responsible for verifying the accuracy of all information and should investigate the data themselves or retain appropriate professionals. Information from sources other than the Listing Agent may have been included in the MLS data. Unless otherwise specified in writing, Broker/Agent has not and will not verify any information obtained from other sources. The Broker/Agent providing the information contained herein may or may not have been the Listing and/or Selling Agent.
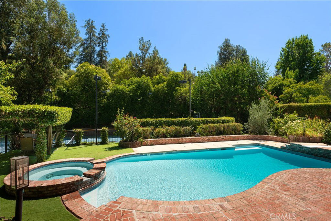
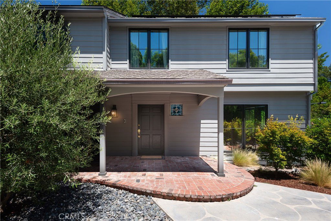
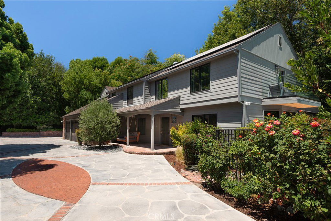
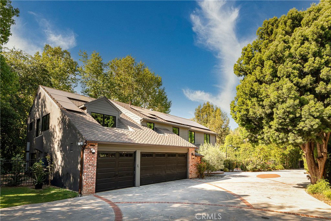
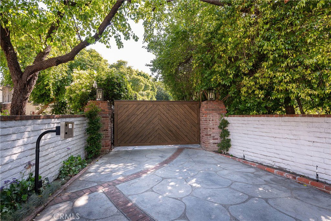
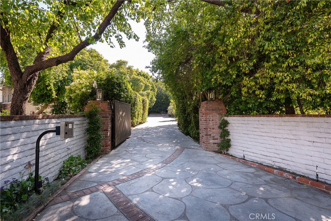
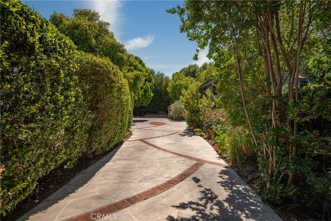
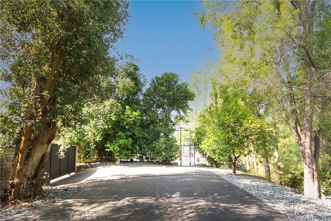
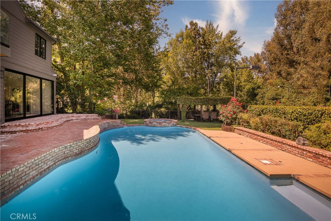
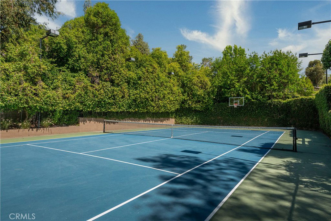
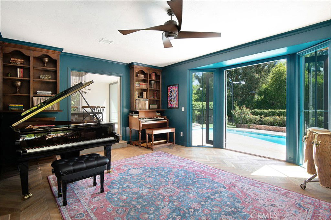
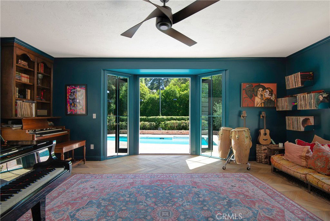
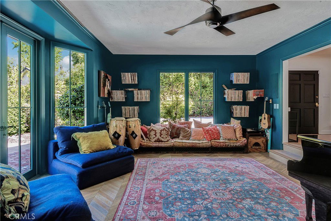
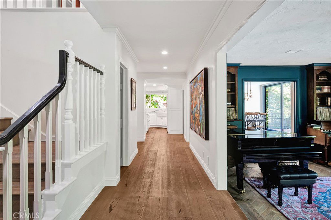
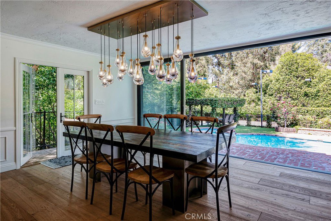
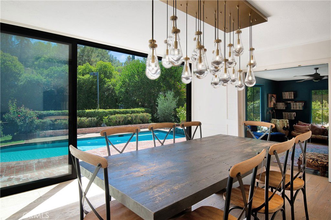
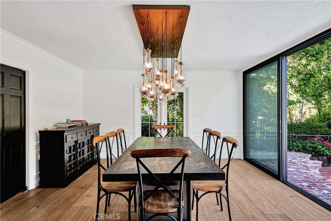
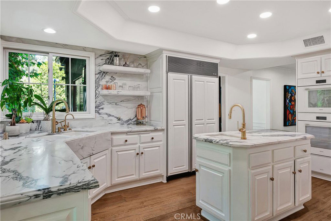
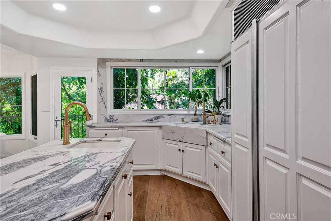
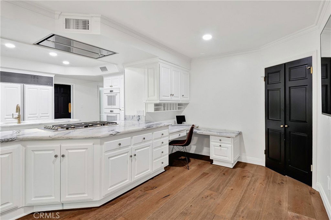
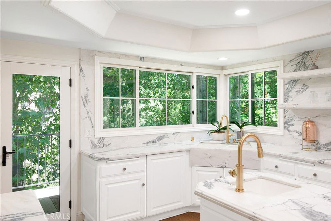
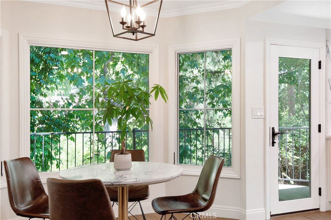
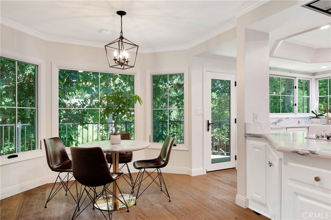
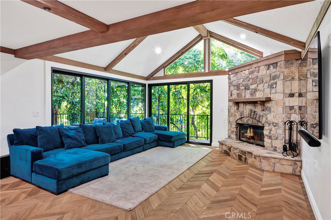
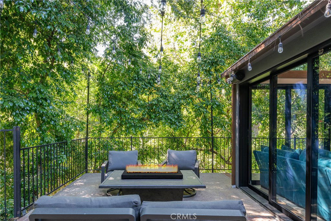
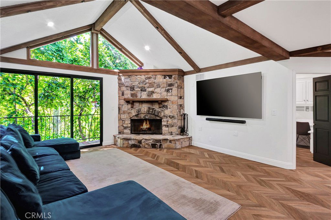
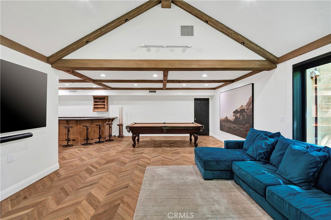
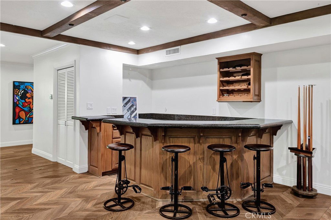
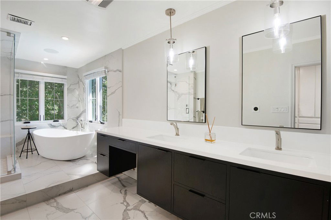
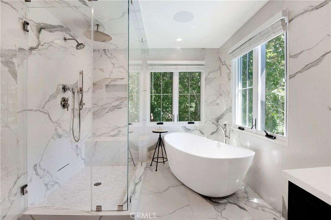
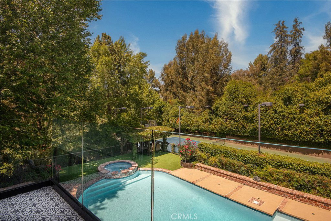
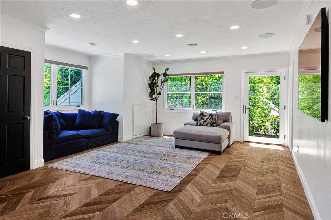
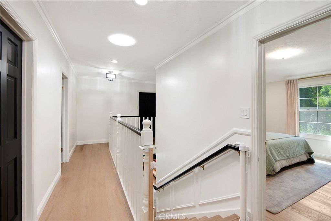
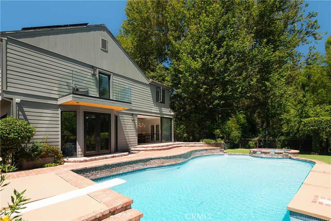
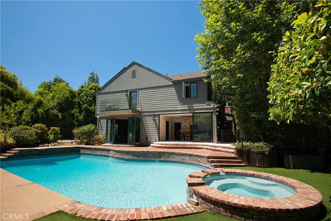
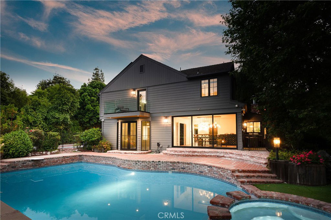
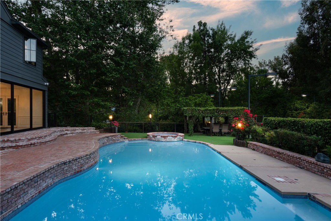
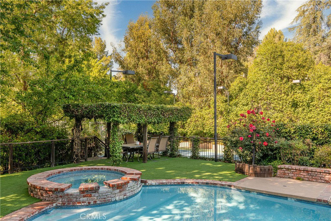
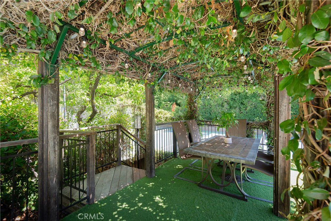
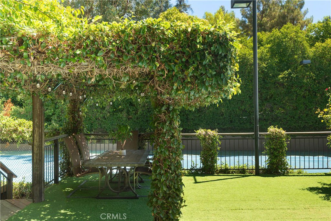
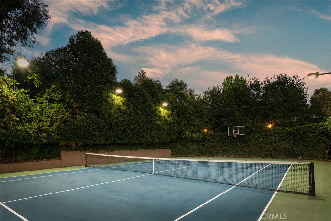
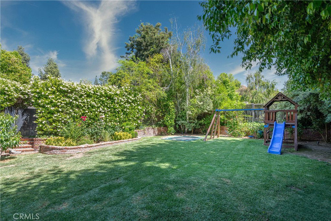
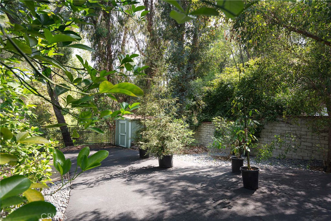
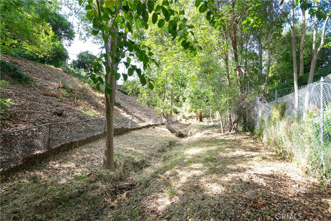
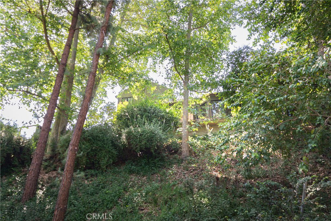
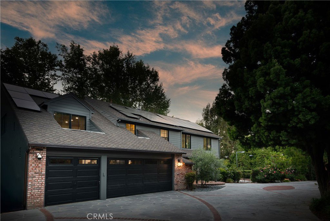
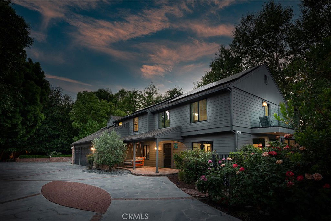
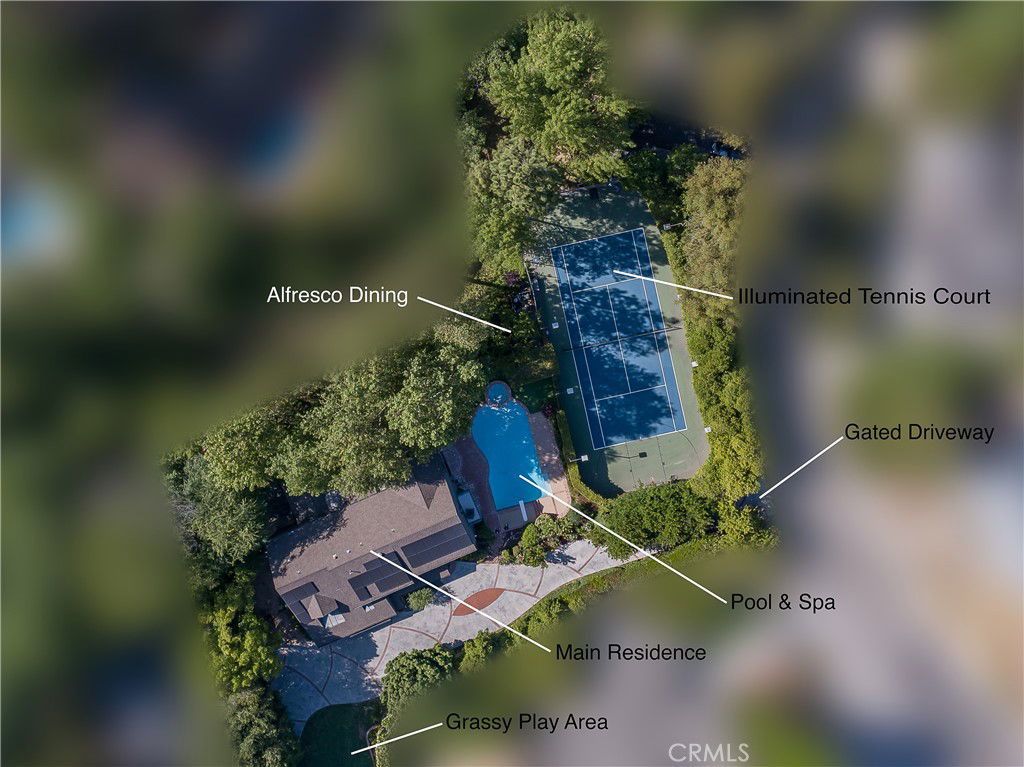
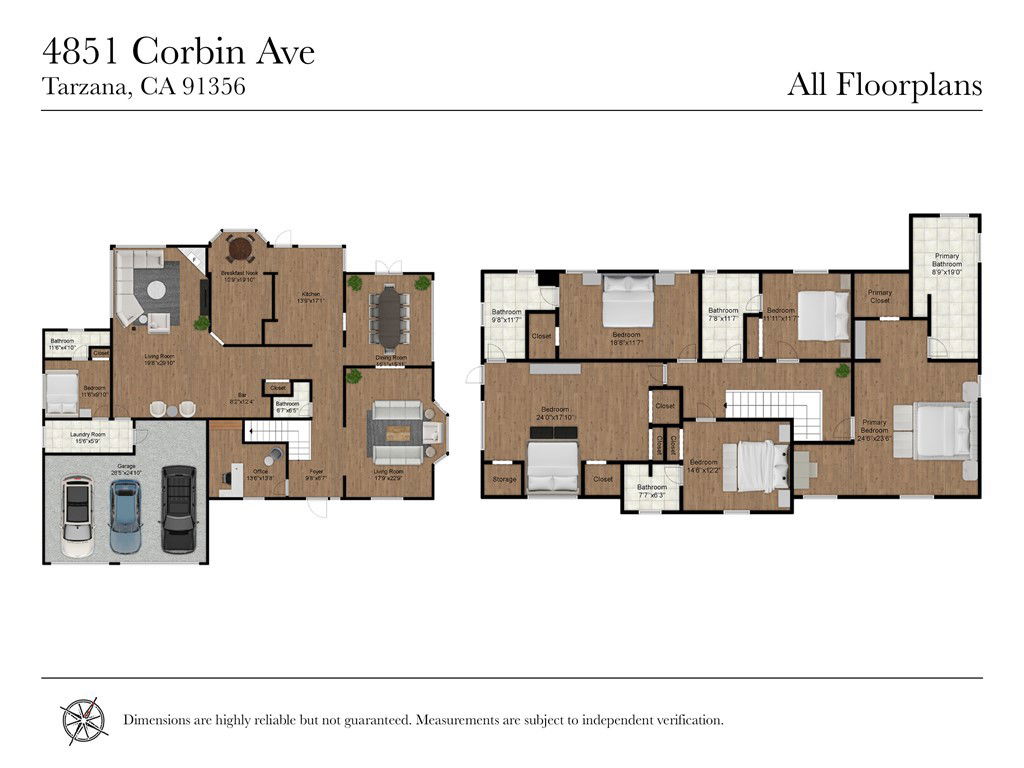
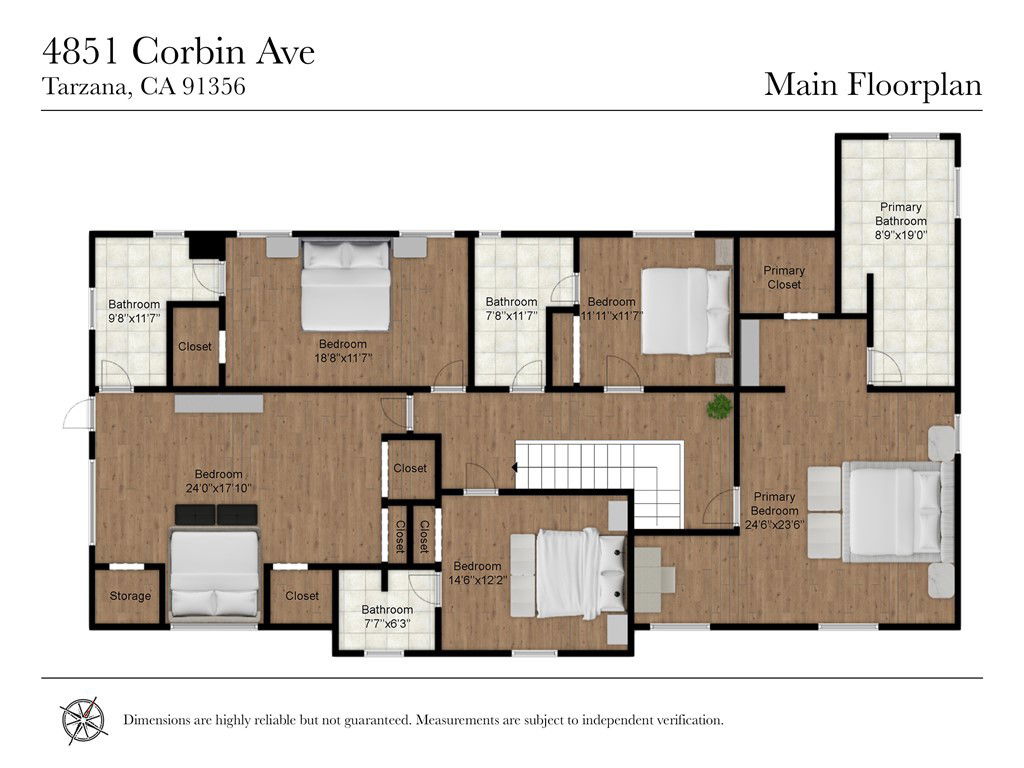
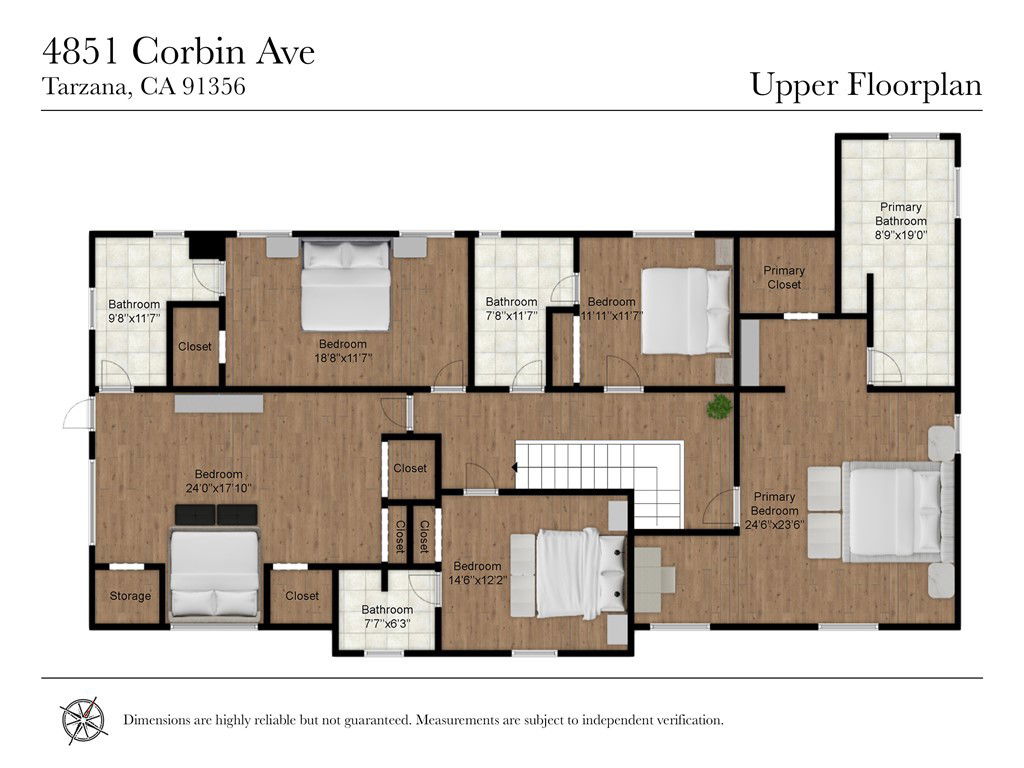
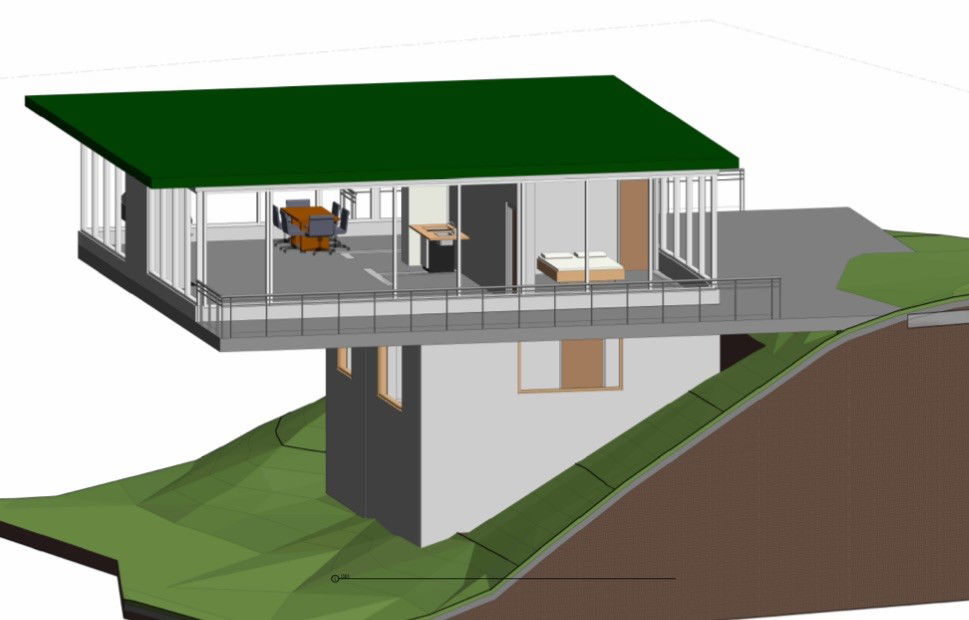
/u.realgeeks.media/themlsteam/Swearingen_Logo.jpg.jpg)