607 N Alta Vista Boulevard, Los Angeles, CA 90036
- $4,395,000
- 5
- BD
- 7
- BA
- 4,160
- SqFt
- List Price
- $4,395,000
- Price Change
- ▼ $100,000 1752186395
- Status
- ACTIVE UNDER CONTRACT
- MLS#
- 25547371
- Year Built
- 2018
- Bedrooms
- 5
- Bathrooms
- 7
- Living Sq. Ft
- 4,160
- Lot Size
- 6,948
- Acres
- 0.16
- Days on Market
- 101
- Property Type
- Single Family Residential
- Property Sub Type
- Single Family Residence
- Stories
- Multi Level
Property Description
Welcome to 607 N Alta Vista Blvd--a stunning 5-bedroom, 6.5-bathroom residence that masterfully blends modern design with refined details. Nestled in the heart of Melrose Village, this thoughtfully crafted home offers the ultimate in luxury living, with unparalleled privacy. Upstairs, each of the four guest bedrooms boasts its own private terrace with breathtaking views, while the expansive Primary Suite features a cozy fireplace, a spacious balcony, and floor-to-ceiling Fleetwood pocket doors that create a seamless indoor-outdoor experience. At the heart of the home, the chef's kitchen impresses with sleek Italian cabinetry, double ovens, a micro-drawer, and a built-in coffee maker--combining style with everyday functionality. Adjacent to the kitchen, a warm and inviting media room showcases rich wood paneling, a fireplace, and custom shelving--perfect for movie nights or casual gatherings. Step outside to a private backyard oasis designed for entertaining, complete with a sparkling pool and spa, built-in barbecue, fire pit, and a stylish cabana with an outdoor shower and convenient poolside powder room. For sweeping city views, head to the rooftop terrace--a true showstopper--featuring a dual-sided fireplace ideal for enjoying vibrant sunsets and twinkling city lights. 607 N Alta Vista Blvd offers a rare blend of sophistication, comfort, and exceptional amenities--the perfect place to live, entertain, and unwind in one of LA's most sought-after neighborhoods.
Additional Information
- Appliances
- Dishwasher, Gas Cooktop, Microwave, Refrigerator, Dryer, Washer
- Pool Description
- Heated, In Ground
- Fireplace Description
- Family Room, Outside
- Heat
- Central
- Cooling
- Yes
- Cooling Description
- Central Air
- View
- City Lights, Mountain(s)
- Patio
- Open, Patio, Rooftop
- Interior Features
- Separate/Formal Dining Room, Walk-In Closet(s)
- Attached Structure
- Detached
Listing courtesy of Listing Agent: Andrew Grad (andrewg@residentre.com) from Listing Office: Resident Group.
Mortgage Calculator
Based on information from California Regional Multiple Listing Service, Inc. as of . This information is for your personal, non-commercial use and may not be used for any purpose other than to identify prospective properties you may be interested in purchasing. Display of MLS data is usually deemed reliable but is NOT guaranteed accurate by the MLS. Buyers are responsible for verifying the accuracy of all information and should investigate the data themselves or retain appropriate professionals. Information from sources other than the Listing Agent may have been included in the MLS data. Unless otherwise specified in writing, Broker/Agent has not and will not verify any information obtained from other sources. The Broker/Agent providing the information contained herein may or may not have been the Listing and/or Selling Agent.
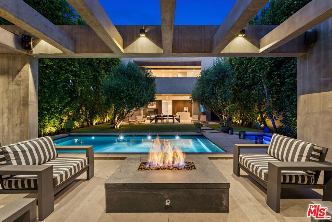
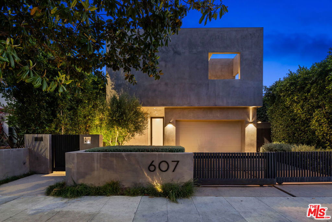
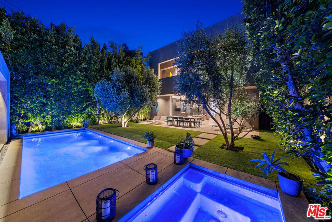
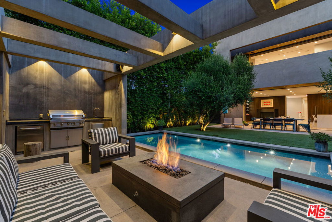
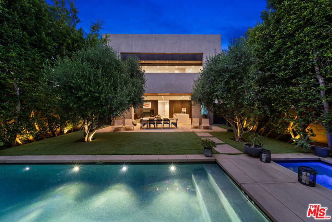
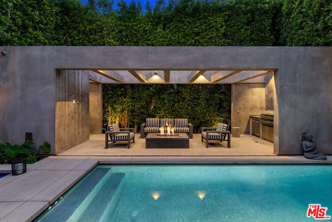
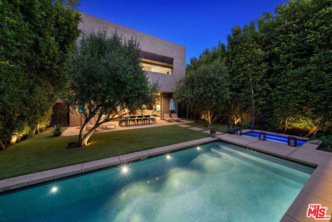
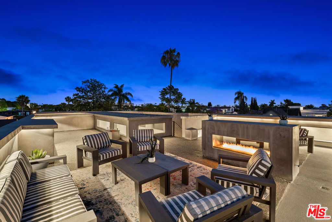
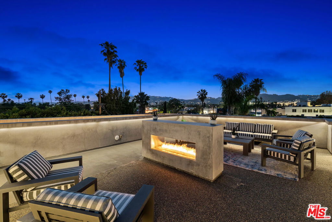
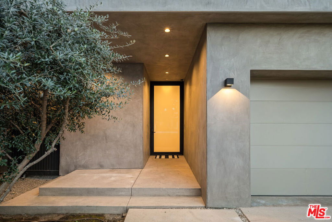
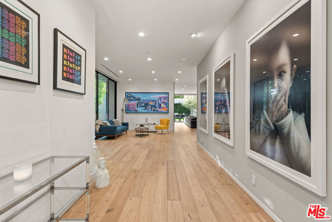
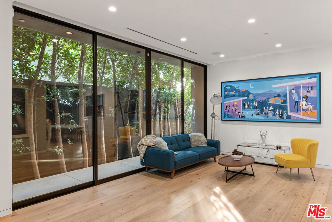
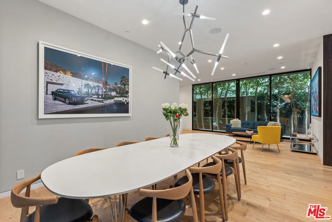
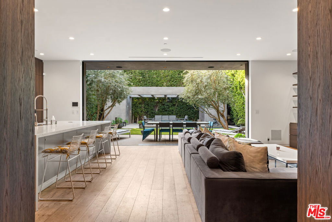
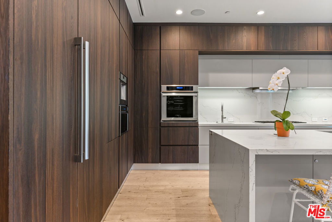
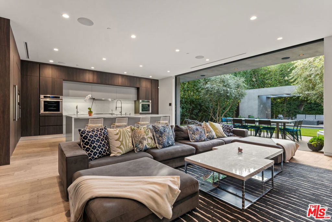
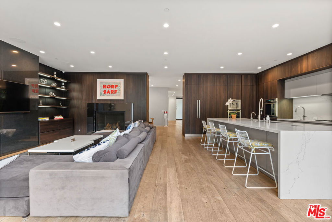
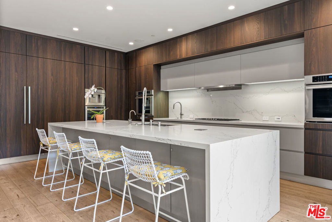
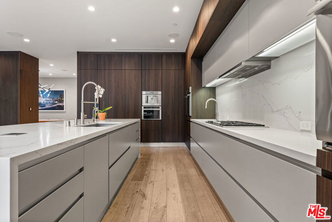
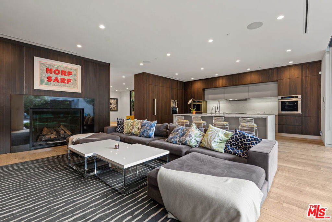
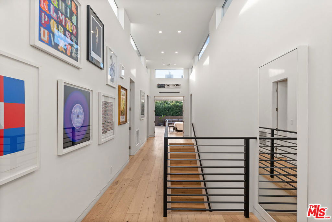
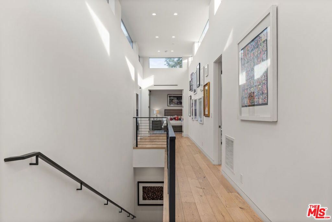
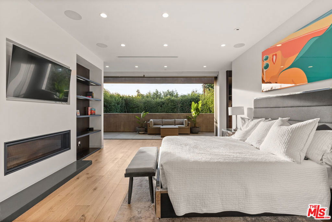
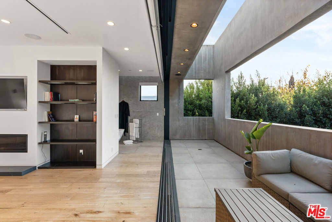
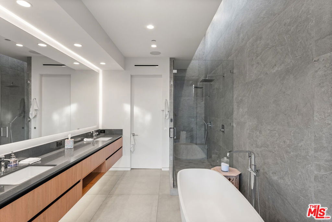
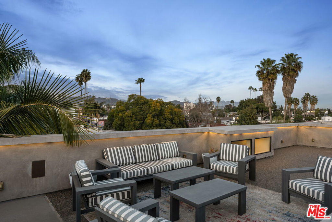
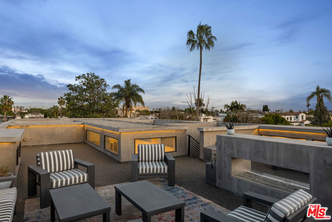
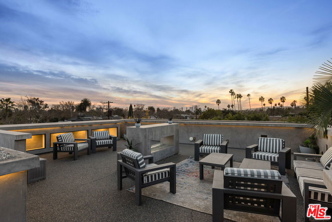
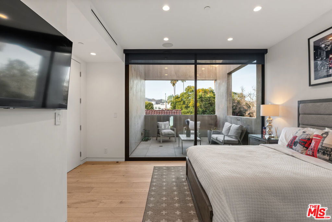
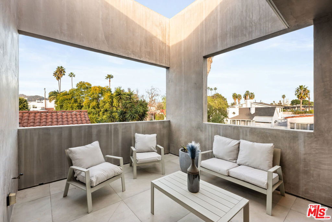
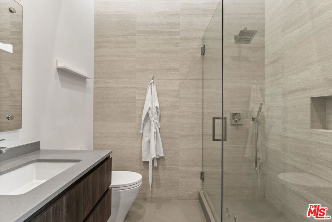
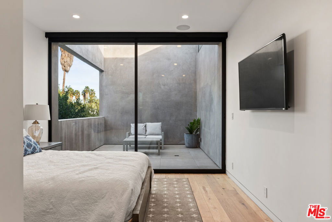
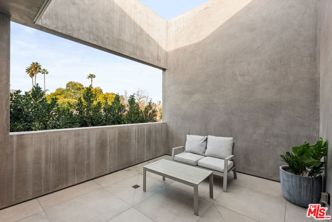
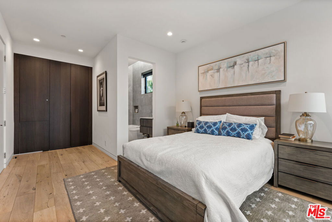
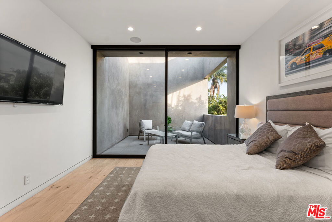
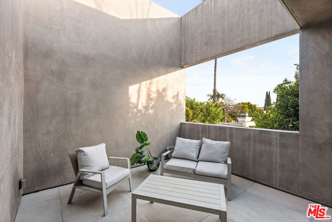
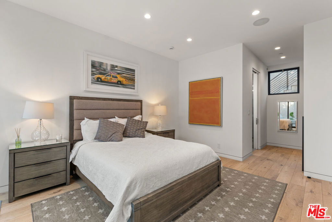
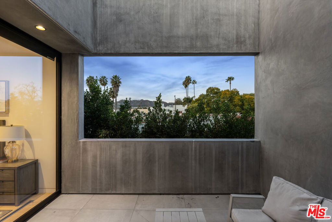
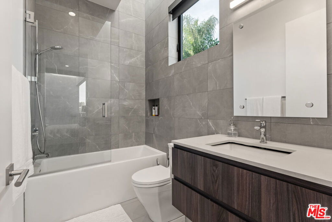
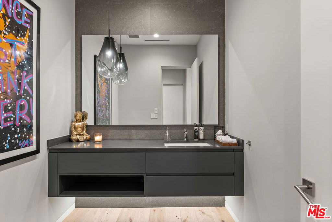
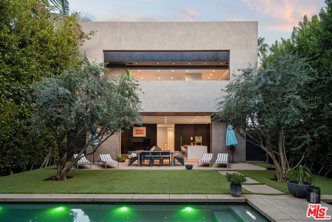
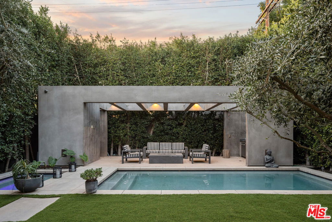
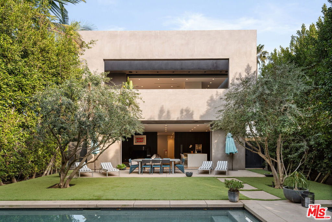
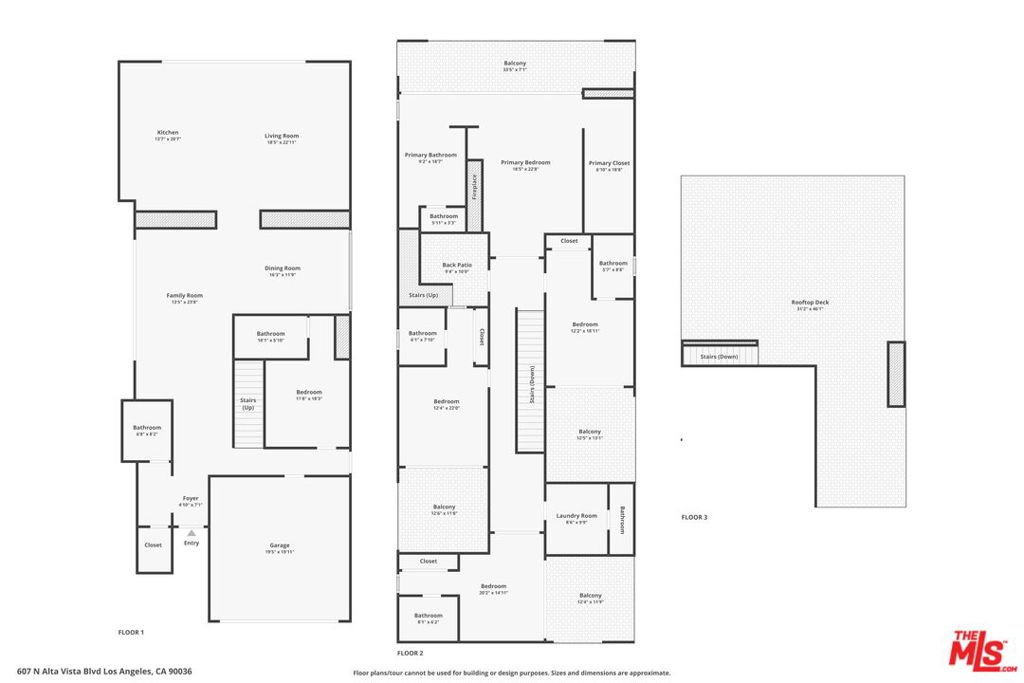
/u.realgeeks.media/themlsteam/Swearingen_Logo.jpg.jpg)