4515 Tivoli St, Ocean Beach (OB), CA 92107
- $4,395,000
- 4
- BD
- 5
- BA
- 3,678
- SqFt
- List Price
- $4,395,000
- Status
- ACTIVE
- MLS#
- 250034142SD
- Year Built
- 2021
- Bedrooms
- 4
- Bathrooms
- 5
- Living Sq. Ft
- 3,678
- Lot Size
- 6,981
- Acres
- 0.16
- Days on Market
- 52
- Property Type
- Single Family Residential
- Property Sub Type
- Single Family Residence
- Stories
- Two Levels
- Neighborhood
- Ocean Beach
Property Description
Experience unmatched coastal living in this stunning, fully rebuilt Sunset Cliffs home, showcasing panoramic ocean views from nearly every level. Reimagined from top to bottom and completed in 2021 with high-end custom finishes, this residence feels brand new — offering the ultimate blend of modern design and laid-back coastal style. Step into a bright, open-concept living space where the designer kitchen flows effortlessly into the dining and living areas, all framed by walls of glass that capture the endless horizon beyond. The sleek chef’s kitchen features Cleaf-finished cabinetry and luxury appliances, perfect for everyday living and entertaining. Designed for comfort and privacy, each of the four spacious bedrooms is its own suite with a private bathroom, ideal for family, guests, or working from home. The primary retreat is truly special, with a spa-like bath, generous walk-in closet, and ocean views to wake up to every morning. Enjoy seamless indoor-outdoor living with multiple covered decks, a private jacuzzi, and an expansive 725 sq. ft. rooftop deck with a full outdoor kitchen — the perfect spot to watch sunsets melt into the Pacific. Additional upgrades include 33 owned solar panels, a whole-house water filtration system, and a rare 3-car garage — all wrapped into a low-maintenance, move-in-ready coastal haven. This is your chance to own a modern masterpiece with million-dollar views in the heart of Sunset Cliffs — where every day feels like a vacation.
Additional Information
- Appliances
- Counter Top, Dishwasher, Freezer, Gas Oven, Gas Range, Indoor Grill, Refrigerator, Vented Exhaust Fan
- Pool Description
- None
- Heat
- Forced Air, Natural Gas
- Cooling
- Yes
- Cooling Description
- Central Air
- Exterior Construction
- Stucco, Wood Siding
- Roof
- Composition
- Garage Spaces Total
- 3
- Water
- Public
- Interior Features
- Bedroom on Main Level
- Attached Structure
- Detached
Listing courtesy of Listing Agent: Martina McKinney (martina@marrealtygroup.us) from Listing Office: eXp Realty of California, Inc..
Mortgage Calculator
Based on information from California Regional Multiple Listing Service, Inc. as of . This information is for your personal, non-commercial use and may not be used for any purpose other than to identify prospective properties you may be interested in purchasing. Display of MLS data is usually deemed reliable but is NOT guaranteed accurate by the MLS. Buyers are responsible for verifying the accuracy of all information and should investigate the data themselves or retain appropriate professionals. Information from sources other than the Listing Agent may have been included in the MLS data. Unless otherwise specified in writing, Broker/Agent has not and will not verify any information obtained from other sources. The Broker/Agent providing the information contained herein may or may not have been the Listing and/or Selling Agent.
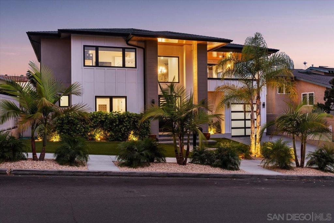
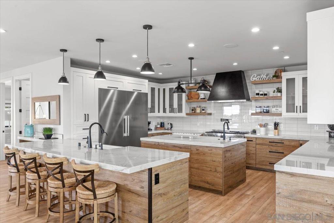
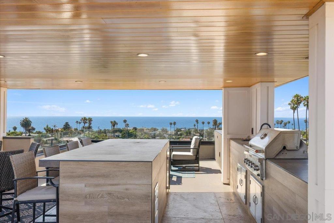
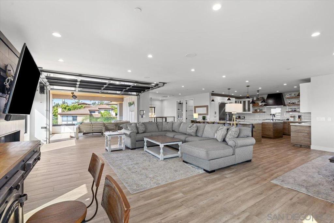
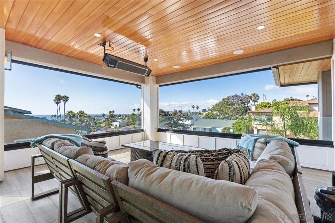
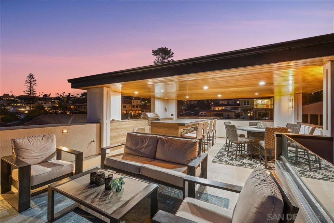
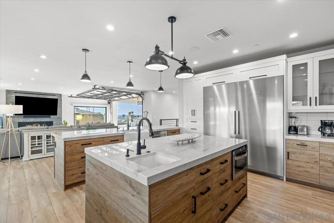
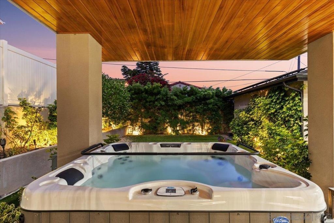
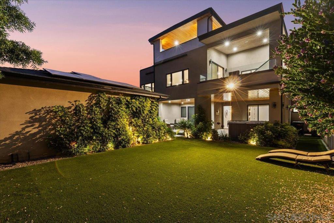
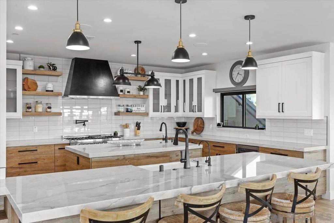
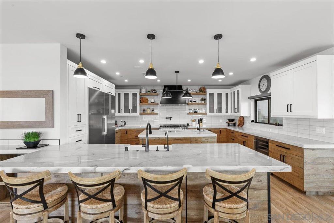
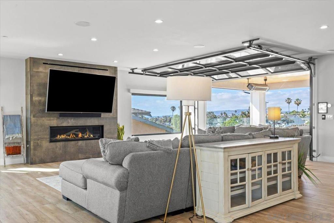
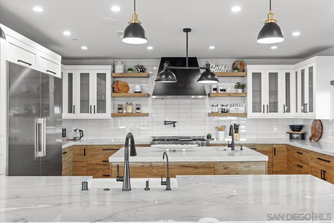
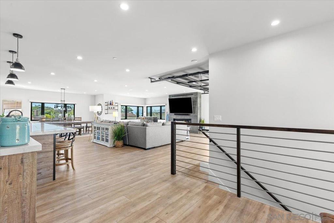
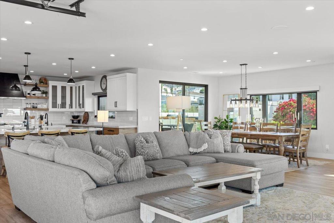
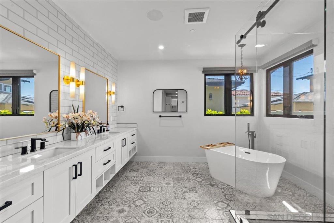
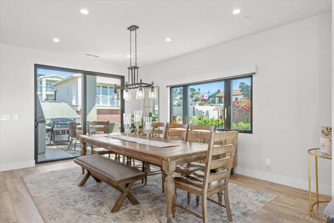
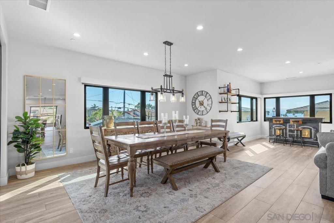
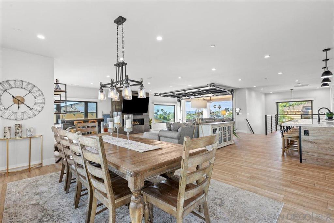
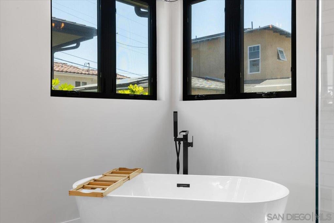
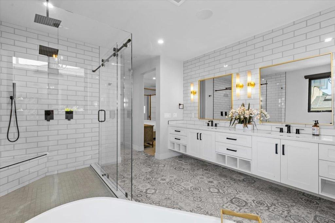
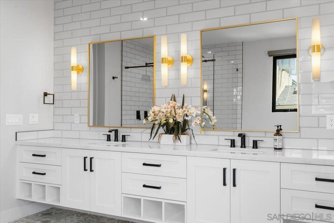
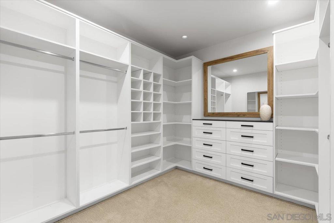
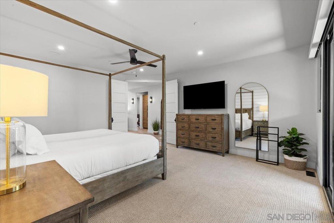
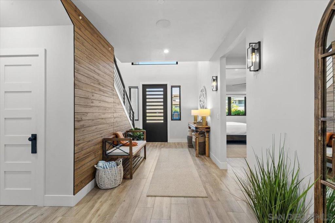
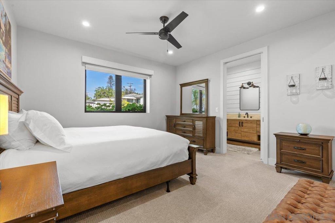
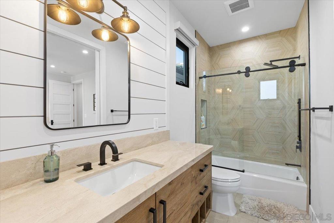
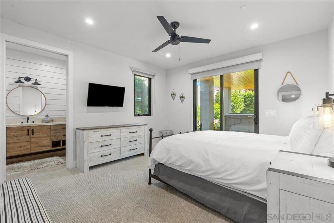
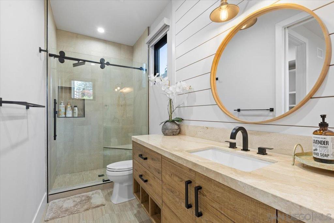
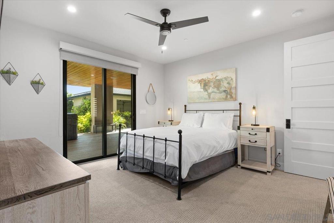
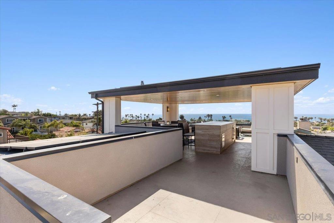
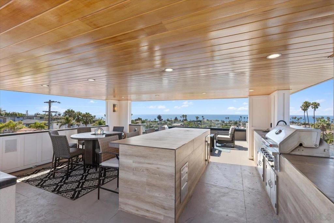
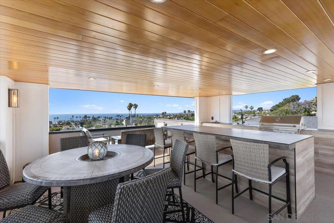
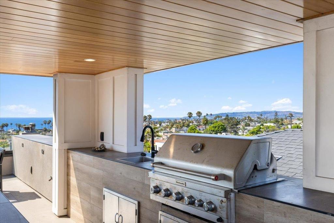
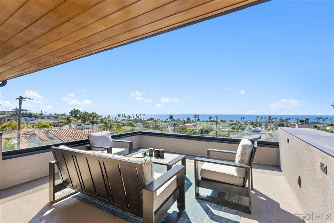
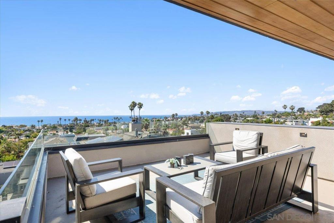
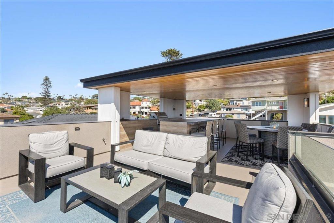
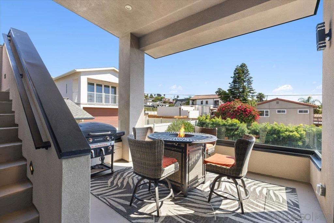
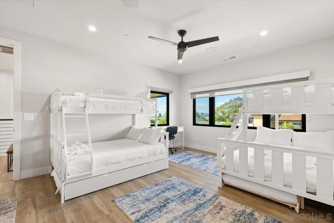
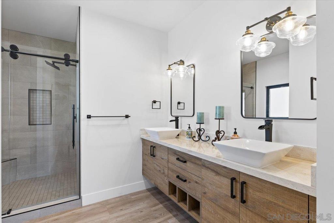
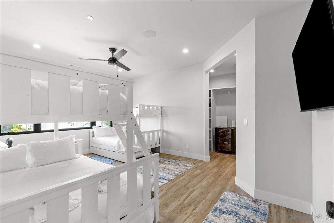
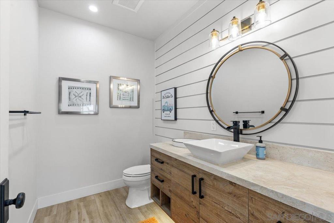
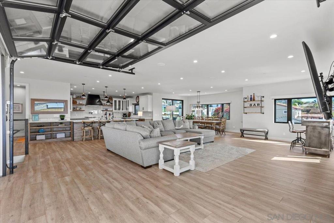
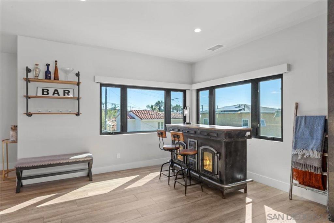
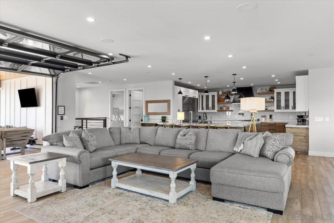
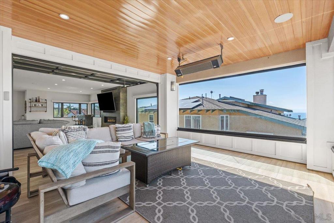
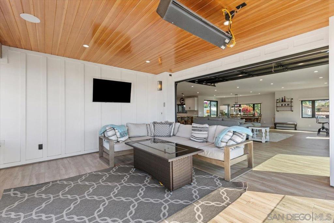
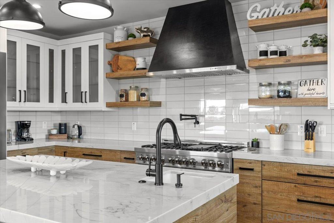
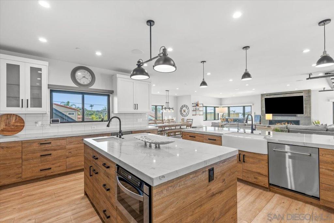
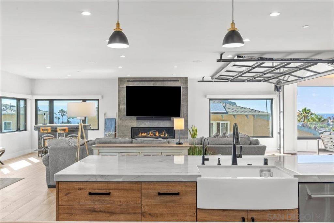
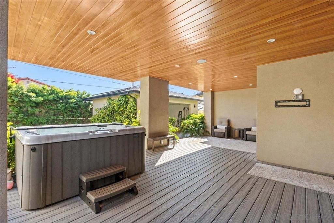
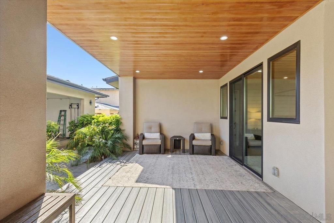
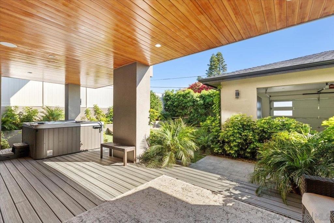
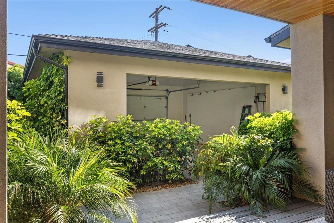
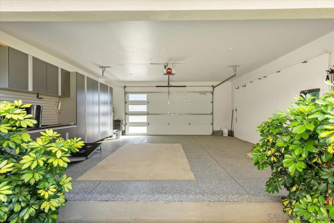
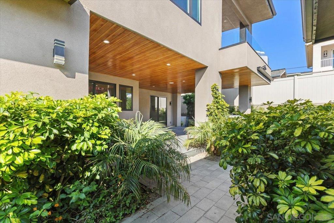
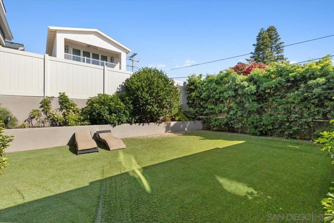
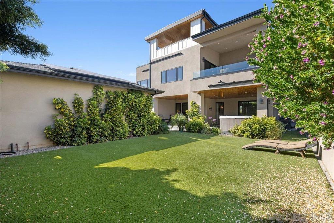
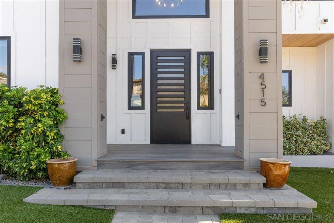
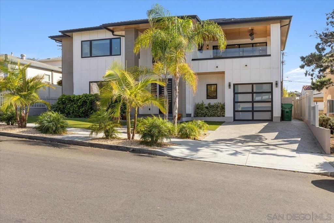
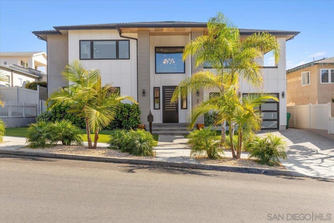
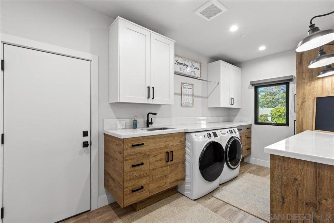
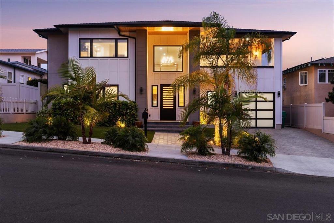
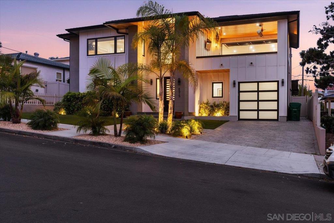
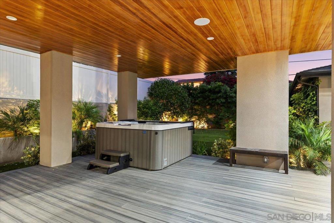
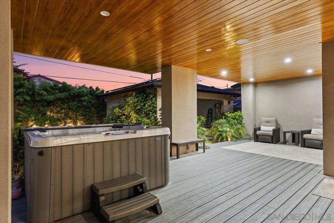
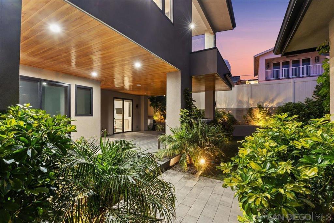
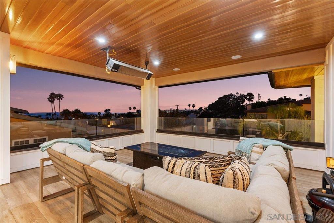
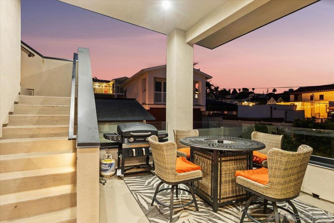
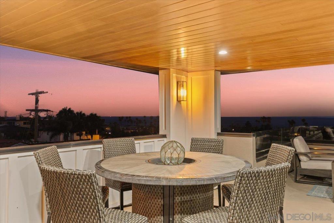
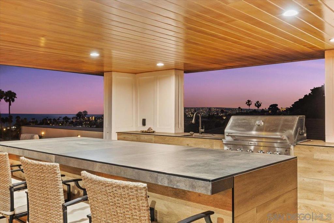
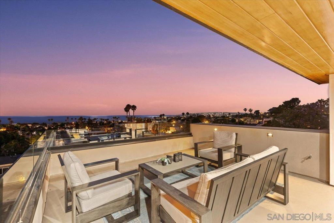
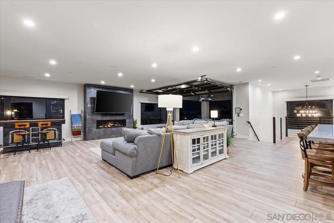
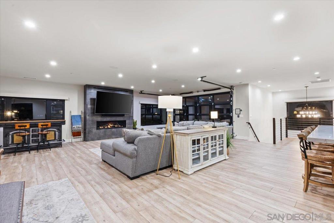
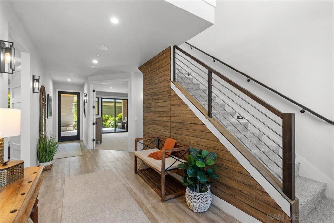
/u.realgeeks.media/themlsteam/Swearingen_Logo.jpg.jpg)