15231 Greenleaf Street, Sherman Oaks, CA 91403
- $4,449,000
- 6
- BD
- 8
- BA
- 5,600
- SqFt
- List Price
- $4,449,000
- Price Change
- ▼ $50,000 1757033819
- Status
- ACTIVE
- MLS#
- IG25156976
- Year Built
- 2018
- Bedrooms
- 6
- Bathrooms
- 8
- Living Sq. Ft
- 5,600
- Lot Size
- 10,689
- Acres
- 0.25
- Lot Location
- Back Yard, Front Yard, Landscaped
- Days on Market
- 55
- Property Type
- Single Family Residential
- Style
- Contemporary, Modern
- Property Sub Type
- Single Family Residence
- Stories
- Two Levels
Property Description
Recently refreshed, this Sherman Oaks home seamlessly blends sleek design with inviting warmth. Inside, you’ll notice the details—wide-plank white-oak floors with natural texture, porcelain-wrapped fireplaces, dual kitchen islands, and intuitive home technology for effortless living. Glass pocket doors open to a private backyard retreat with a heated zero-edge pool, spa, cabana lounge, a bonus room ideal for a gym, studio, or creative space, and a sleek firepit—perfect for golden hour gatherings. Upstairs, the primary suite offers a private terrace, boutique-style closet, and a spa-inspired bath wrapped in large-format porcelain tile. Each of the five additional ensuite bedrooms provides comfort and privacy. A custom-tiered home theater, integrated automation, and an EV-ready garage complete this beautifully turnkey modern. Privately nestled in a quiet enclave just minutes from Ventura Blvd and the heart of Sherman Oaks, this home blends timeless design with the ease of modern living—where every detail feels just right.
Additional Information
- Other Buildings
- Cabana
- Appliances
- Built-In Range, Double Oven, Gas Cooktop, Microwave, Range Hood
- Pool
- Yes
- Pool Description
- Heated, In Ground, Private, Waterfall
- Fireplace Description
- Living Room, Primary Bedroom, Outside
- Heat
- Central, Fireplace(s)
- Cooling
- Yes
- Cooling Description
- Dual
- View
- Neighborhood, Pool
- Patio
- Deck, See Remarks
- Garage Spaces Total
- 2
- Sewer
- Public Sewer
- Water
- Public
- School District
- Los Angeles Unified
- Interior Features
- High Ceilings, Open Floorplan, Bar, Bedroom on Main Level, Primary Suite, Walk-In Closet(s)
- Attached Structure
- Detached
- Number Of Units Total
- 1
Listing courtesy of Listing Agent: Andre Nguyen (anguyen@castrarealty.com) from Listing Office: Castra Realty, Inc..
Mortgage Calculator
Based on information from California Regional Multiple Listing Service, Inc. as of . This information is for your personal, non-commercial use and may not be used for any purpose other than to identify prospective properties you may be interested in purchasing. Display of MLS data is usually deemed reliable but is NOT guaranteed accurate by the MLS. Buyers are responsible for verifying the accuracy of all information and should investigate the data themselves or retain appropriate professionals. Information from sources other than the Listing Agent may have been included in the MLS data. Unless otherwise specified in writing, Broker/Agent has not and will not verify any information obtained from other sources. The Broker/Agent providing the information contained herein may or may not have been the Listing and/or Selling Agent.
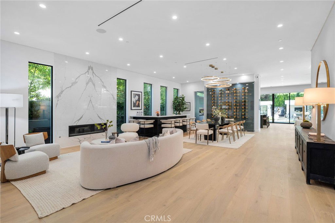
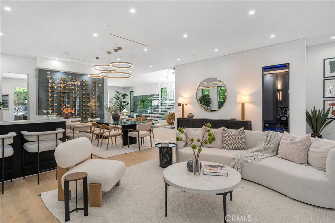
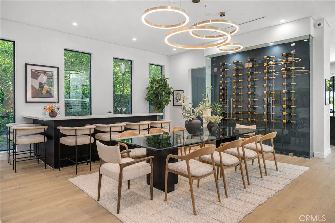
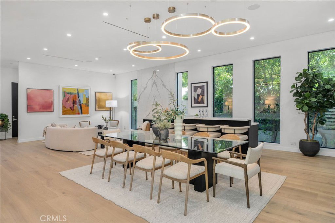
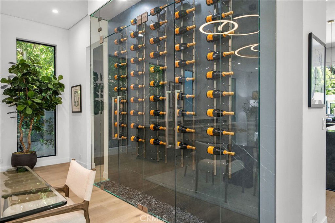
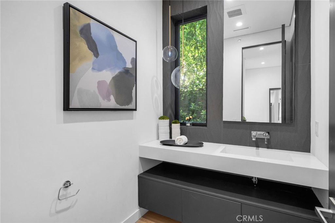
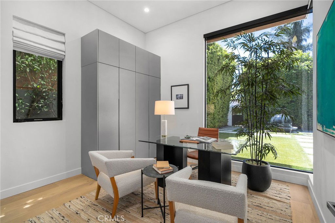
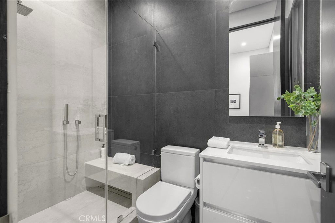
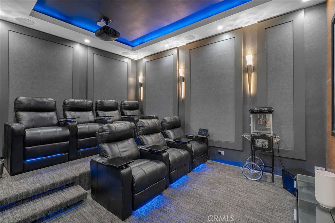
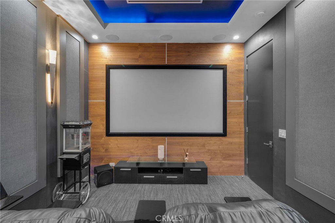
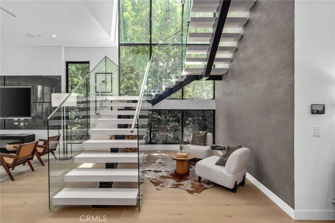
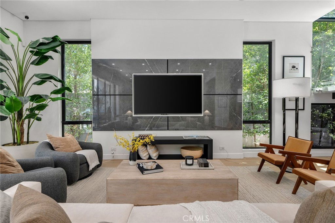
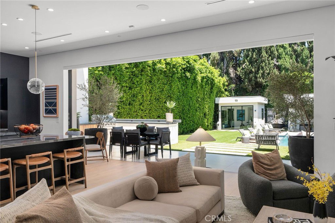
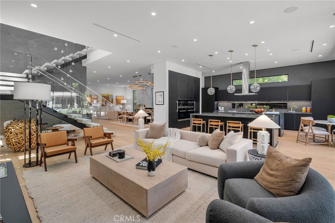
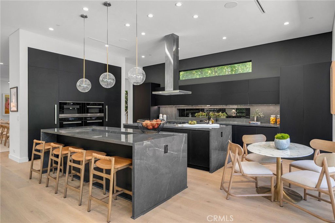
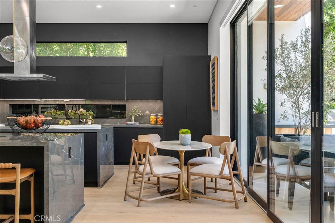
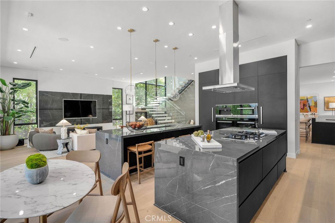
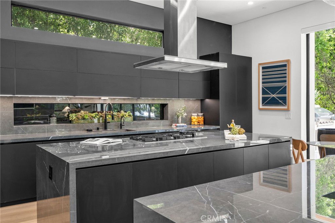
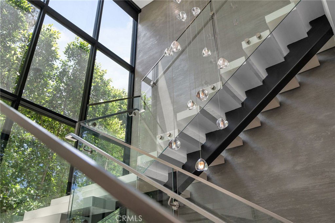
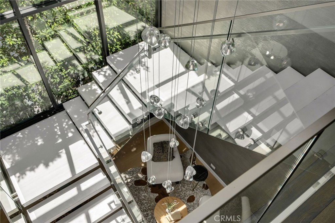
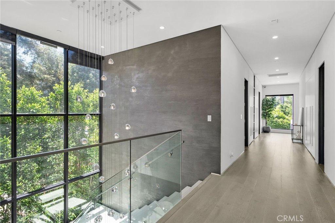
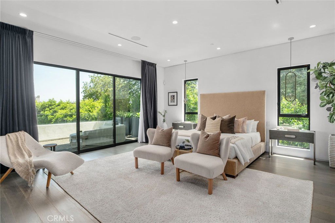
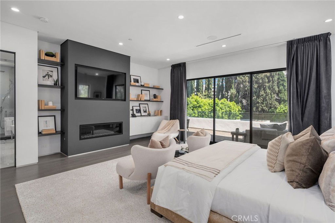
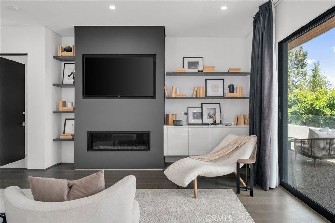
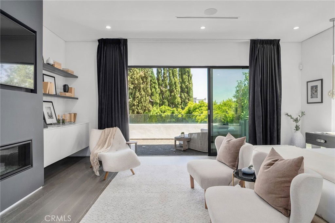
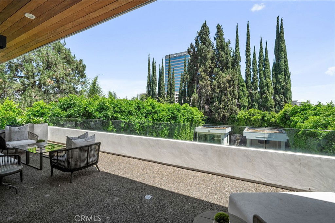
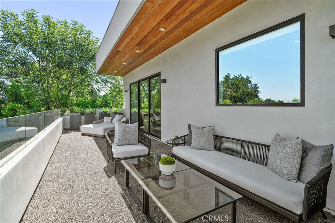
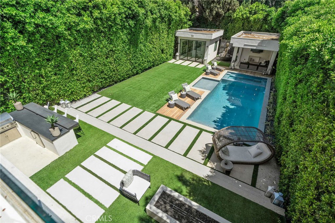
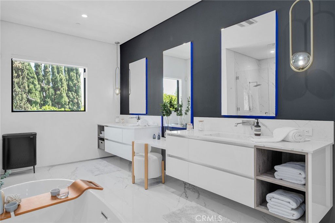
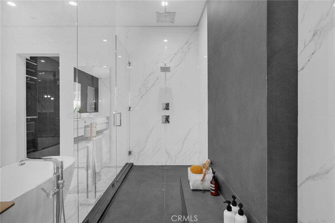
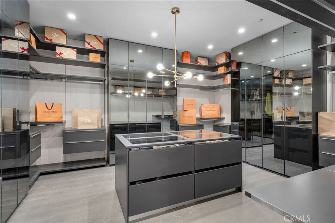
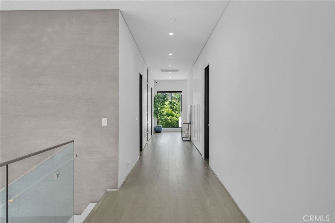
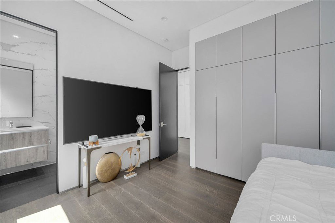
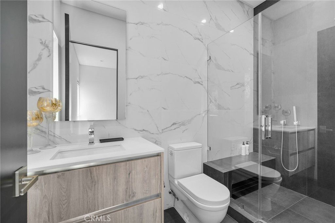
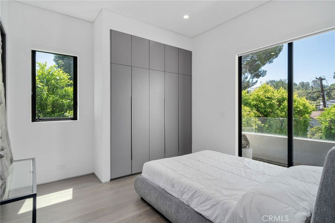
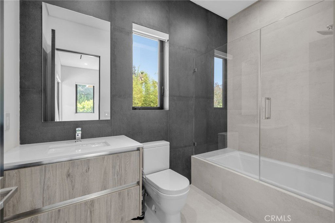
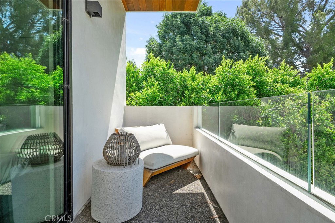
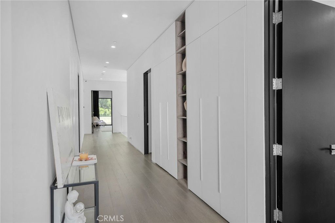
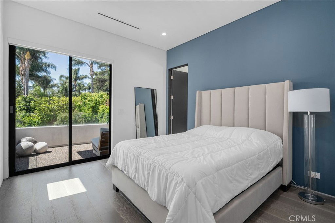
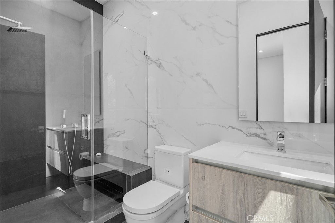
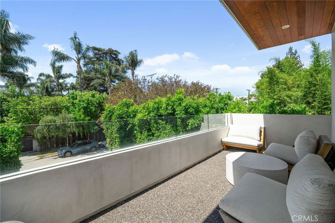
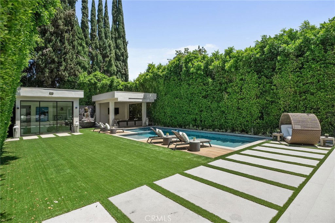
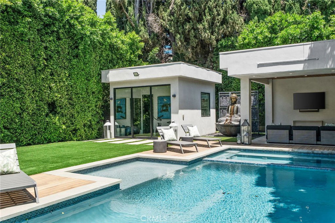
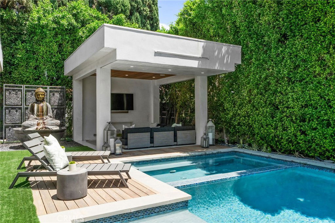
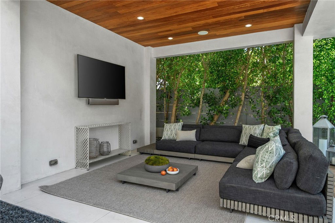
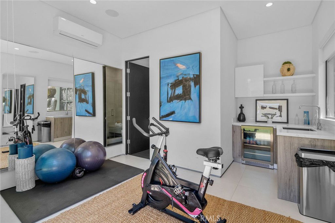
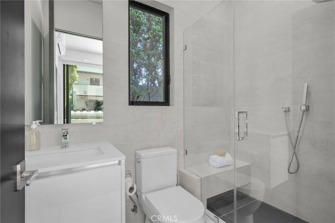
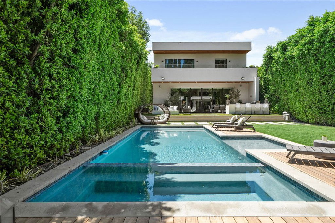
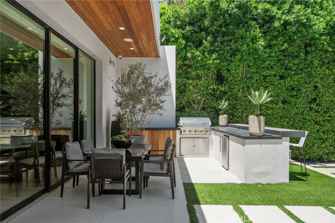
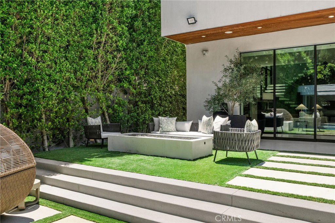
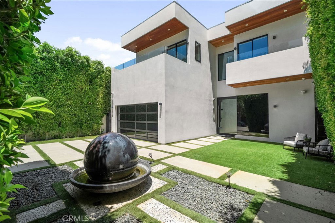
/u.realgeeks.media/themlsteam/Swearingen_Logo.jpg.jpg)