160 Kiva Drive, Palm Desert, CA 92260
- $4,450,000
- 4
- BD
- 5
- BA
- 4,211
- SqFt
- List Price
- $4,450,000
- Status
- ACTIVE
- MLS#
- 219133074DA
- Year Built
- 1998
- Bedrooms
- 4
- Bathrooms
- 5
- Living Sq. Ft
- 4,211
- Lot Size
- 12,196
- Acres
- 0.28
- Lot Location
- Close to Clubhouse, On Golf Course, Planned Unit Development
- Days on Market
- 50
- Property Type
- Single Family Residential
- Style
- Contemporary
- Property Sub Type
- Single Family Residence
- Stories
- One Level
- Neighborhood
- Bighorn Golf Club
Property Description
This exquisite, fully remodeled residence is ideally situated on the 16th hole of BIGHORN's prestigious Mountain Course, offering sweeping views of the golf course and the majestic Eisenhower Mountain beyond.Meticulously designed and offered furnished, this custom home features 4 spacious bedrooms and 4.5 elegantly appointed bathrooms. A private, gated courtyard with lush, mature landscaping provides a warm and tranquil welcome.Upon entering through double glass doors, you're immediately captivated by contemporary, sophisticated finishes and unobstructed panoramic views of the surrounding mountains and the expansive outdoor living area. The open-concept great room showcases a stunning book-matched fireplace and designer furnishings. Adjacent to the great room, a cozy conversation area and temperature-controlled wine storage create an inviting space for entertaining.The formal dining room is perfectly positioned to overlook the outdoor entertainment patio and breathtaking vistas beyond. The chef's kitchen is a true culinary haven, outfitted with premium Decor appliances, a custom breakfast bar with seating for six, two multifunctional sinks, and a built-in Decor coffee machine.The serene primary suite features a cozy fireplace, a relaxing sitting area, direct access to the spa, and awe-inspiring mountain views. The luxurious spa-inspired primary bathroom boasts dual vanities, a generous shower with multiple rain heads and hand-held fixtures, and a beautiful
Additional Information
- HOA
- 1726
- Frequency
- Monthly
- Association Amenities
- Management, Security, Trash, Cable TV
- Other Buildings
- Guest House Attached
- Appliances
- Dishwasher, Electric Oven, Gas Cooktop, Gas Water Heater, Microwave, Refrigerator, Range Hood, Vented Exhaust Fan
- Pool
- Yes
- Pool Description
- Gunite, Electric Heat, In Ground
- Fireplace Description
- Electric, Gas, Living Room, Primary Bedroom
- Heat
- Central, Natural Gas
- Cooling
- Yes
- Cooling Description
- Central Air
- View
- Golf Course, Mountain(s), Panoramic
- Exterior Construction
- Stucco
- Roof
- Concrete, Tar/Gravel
- Garage Spaces Total
- 3
- Interior Features
- Breakfast Bar, Built-in Features, High Ceilings, Open Floorplan, All Bedrooms Down, Bedroom on Main Level, Dressing Area, Primary Suite, Wine Cellar, Walk-In Closet(s)
- Attached Structure
- Detached
Listing courtesy of Listing Agent: Trevor Printz (trevor@bighorngolf.com) from Listing Office: Bighorn Properties, Inc..
Mortgage Calculator
Based on information from California Regional Multiple Listing Service, Inc. as of . This information is for your personal, non-commercial use and may not be used for any purpose other than to identify prospective properties you may be interested in purchasing. Display of MLS data is usually deemed reliable but is NOT guaranteed accurate by the MLS. Buyers are responsible for verifying the accuracy of all information and should investigate the data themselves or retain appropriate professionals. Information from sources other than the Listing Agent may have been included in the MLS data. Unless otherwise specified in writing, Broker/Agent has not and will not verify any information obtained from other sources. The Broker/Agent providing the information contained herein may or may not have been the Listing and/or Selling Agent.
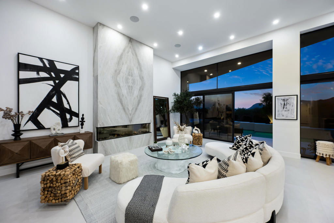
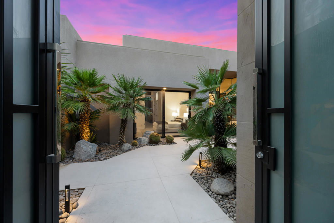
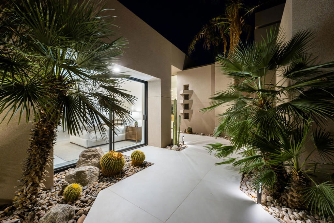
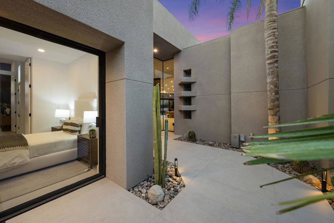
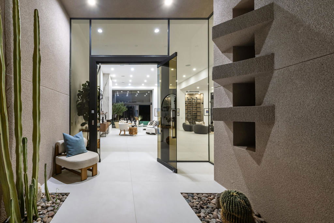
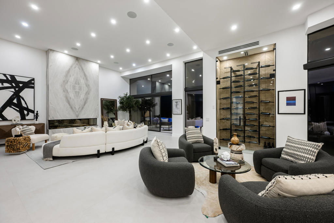
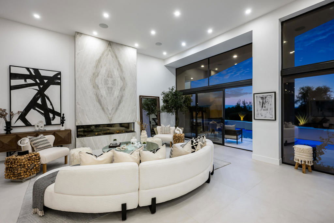
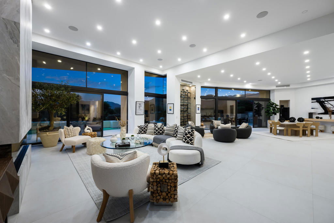
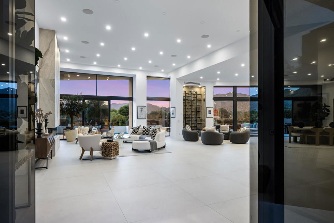
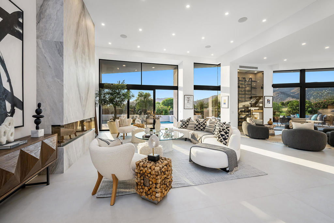
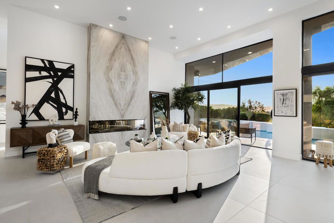
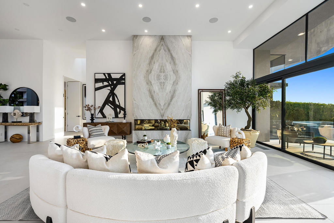
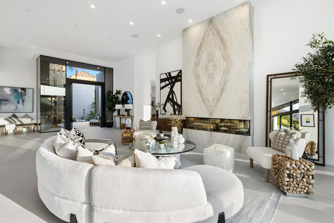
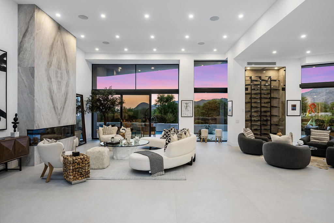
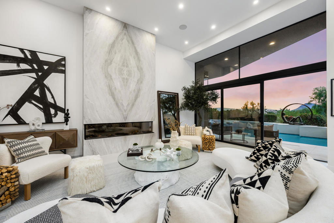
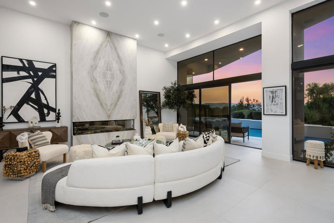
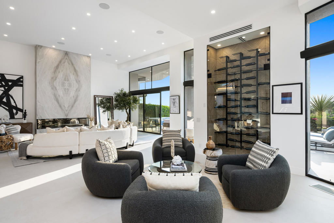
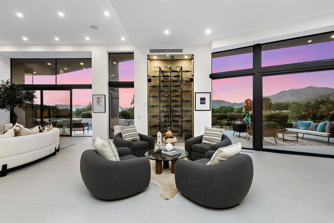
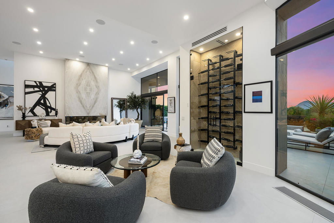
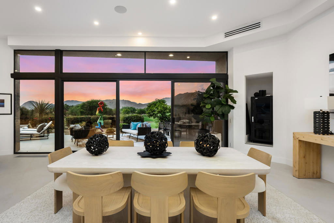
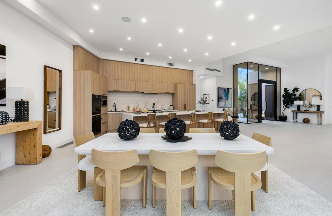
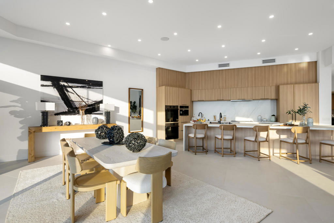
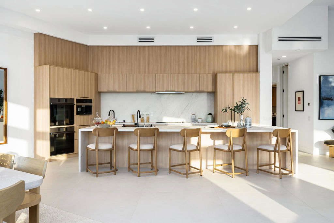
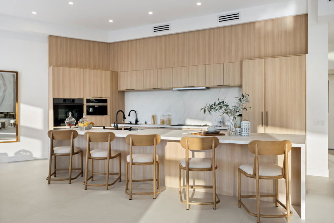
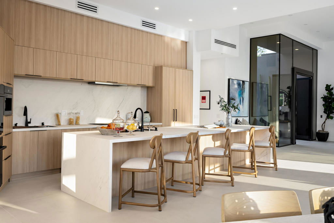
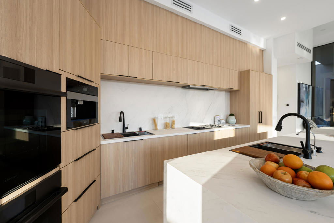
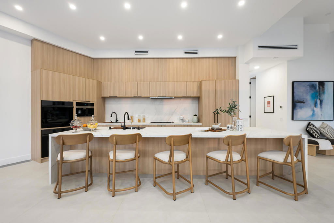
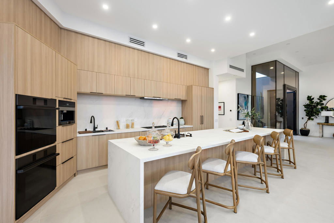
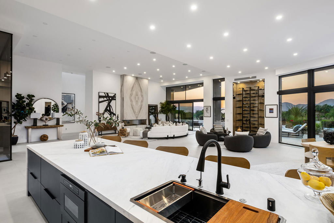
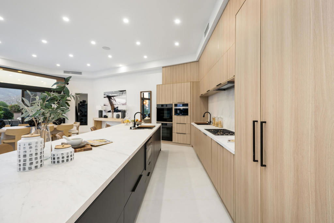
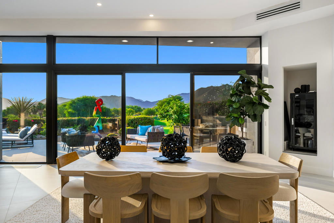
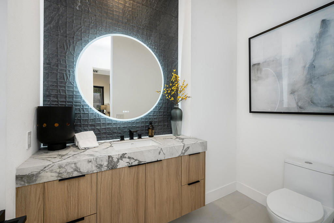
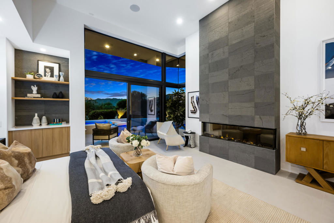
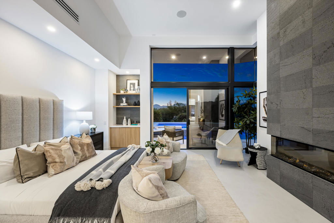
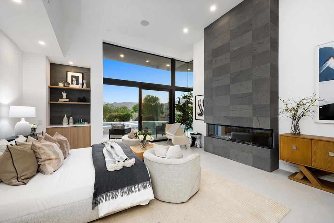
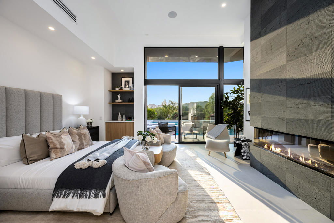
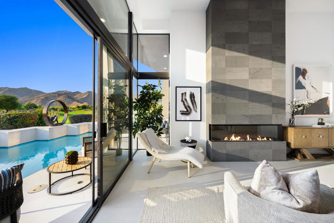
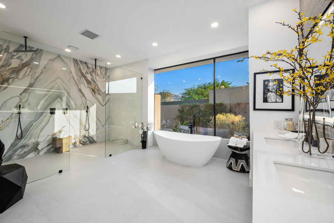
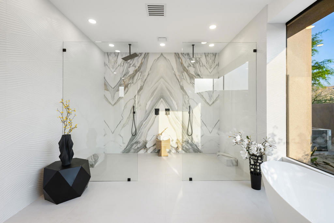
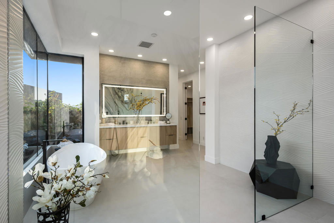
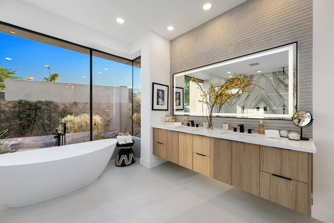
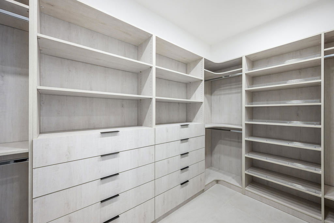
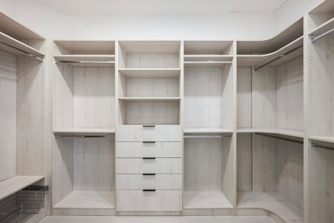
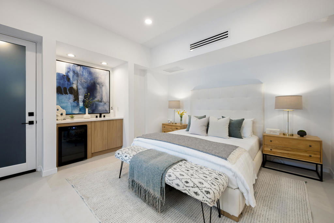
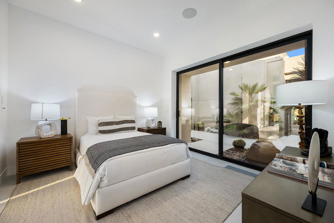
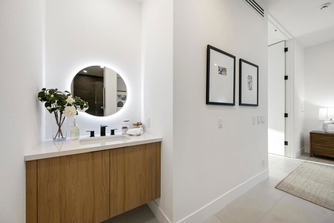
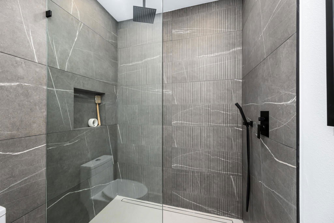
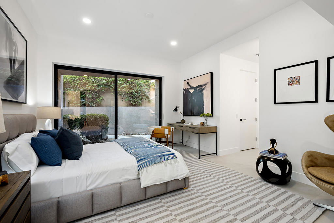
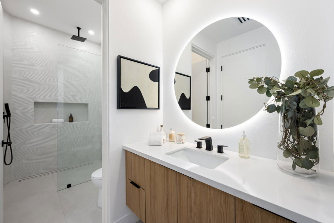
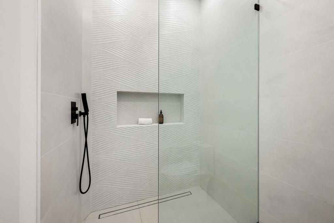
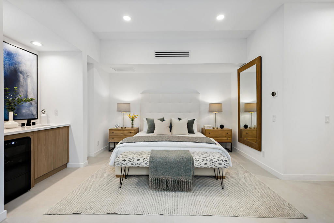
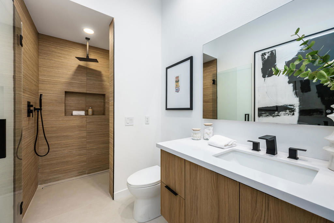
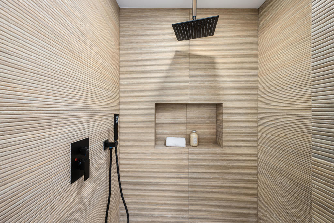
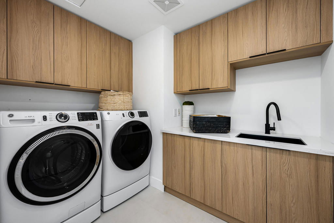
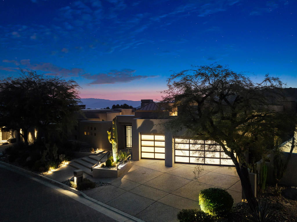
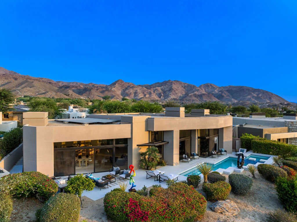
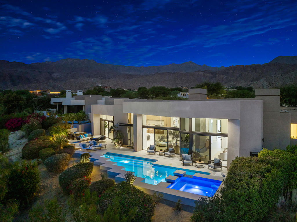
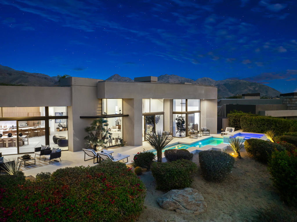
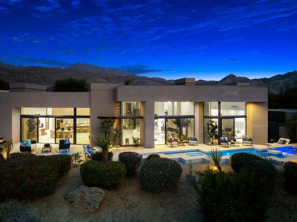
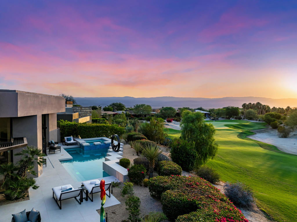
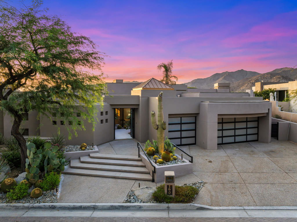
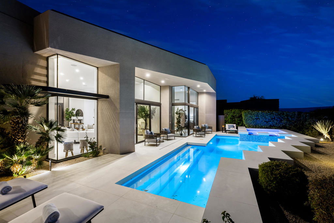
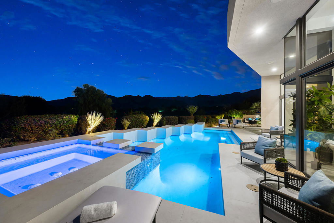
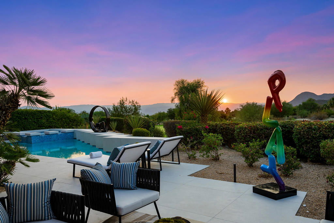
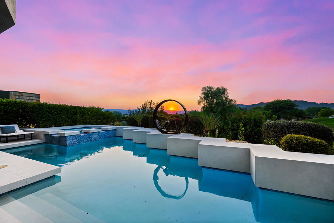
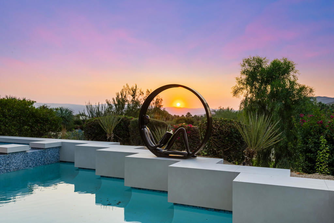
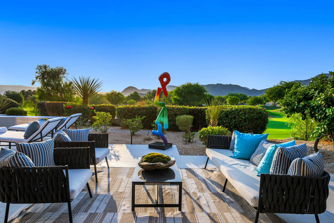
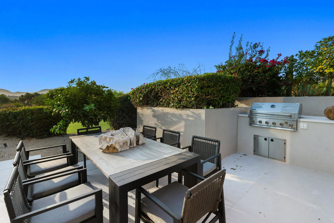
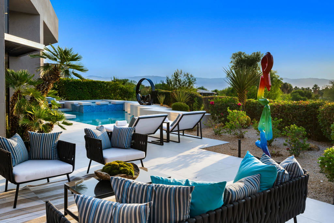
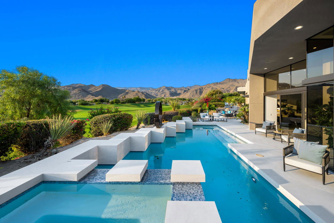
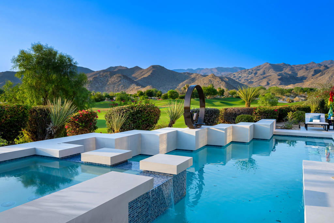
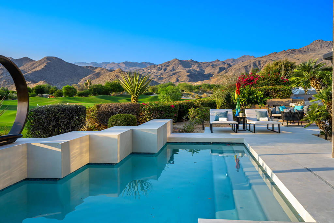
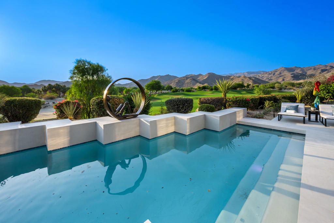
/u.realgeeks.media/themlsteam/Swearingen_Logo.jpg.jpg)