54 VALLEY TERRACE, Irvine, CA 92603
- $4,450,000
- 5
- BD
- 5
- BA
- 2,971
- SqFt
- List Price
- $4,450,000
- Price Change
- ▼ $138,000 1756356659
- Status
- ACTIVE
- MLS#
- OC25181275
- Year Built
- 2004
- Bedrooms
- 5
- Bathrooms
- 5
- Living Sq. Ft
- 2,971
- Lot Size
- 6,030
- Acres
- 0.14
- Lot Location
- Back Yard, Front Yard
- Days on Market
- 31
- Property Type
- Single Family Residential
- Property Sub Type
- Single Family Residence
- Stories
- Two Levels
- Neighborhood
- Fiore (Fior)
Property Description
Tucked behind the exclusive gates of The Summit at Turtle Ridge, 54 Valley Terrace offers nearly 3,000 square feet of beautifully finished living space with five bedrooms, including a main-level ensuite, and four and a half bathrooms. Wide-plank wood flooring runs throughout, and the formal living room features a wood-beamed ceiling and a grand fireplace. The formal dining room opens through French doors to a private outdoor atrium with its own fireplace, while a sun-filled breakfast nook complements the gourmet kitchen, updated with brand-new counters, a stylish backsplash, and professional-grade appliances including a new refrigerator, dishwasher, and range hood. The generously sized primary suite offers dual walk-in closets, dual vanities, and a spacious shower. Fresh interior and exterior paint throughout, a tankless water heater, whole-house repipe, new irrigation system, and an electric car charger provide peace of mind and modern convenience, while paid-off solar panels add efficiency and value. Additional highlights include a separate laundry room and a three-car garage. The backyard is designed for easy entertaining with hardscape, artificial turf, and a built-in BBQ, and residents of Turtle Ridge enjoy resort-style amenities including two pools with spas and cabanas, playgrounds, a clubhouse, private theater, and scenic walking trails, all while being conveniently located near award-winning Vista Verde Elementary and University High.
Additional Information
- HOA
- 688
- Frequency
- Monthly
- Association Amenities
- Clubhouse, Controlled Access, Fitness Center, Fire Pit, Management, Outdoor Cooking Area, Picnic Area, Playground, Pool, Recreation Room, Guard, Spa/Hot Tub, Security, Trail(s)
- Pool Description
- Community, Association
- Fireplace Description
- Family Room, Living Room
- Heat
- Central
- Cooling
- Yes
- Cooling Description
- Central Air
- View
- None
- Garage Spaces Total
- 3
- Sewer
- Public Sewer
- Water
- Public
- School District
- Irvine Unified
- Elementary School
- Vista Verde
- Middle School
- Vista Verde
- High School
- University
- Interior Features
- Bedroom on Main Level, Primary Suite
- Attached Structure
- Detached
- Number Of Units Total
- 1
Listing courtesy of Listing Agent: Jim Watson (jim@watson-team.com) from Listing Office: Real Broker.
Mortgage Calculator
Based on information from California Regional Multiple Listing Service, Inc. as of . This information is for your personal, non-commercial use and may not be used for any purpose other than to identify prospective properties you may be interested in purchasing. Display of MLS data is usually deemed reliable but is NOT guaranteed accurate by the MLS. Buyers are responsible for verifying the accuracy of all information and should investigate the data themselves or retain appropriate professionals. Information from sources other than the Listing Agent may have been included in the MLS data. Unless otherwise specified in writing, Broker/Agent has not and will not verify any information obtained from other sources. The Broker/Agent providing the information contained herein may or may not have been the Listing and/or Selling Agent.
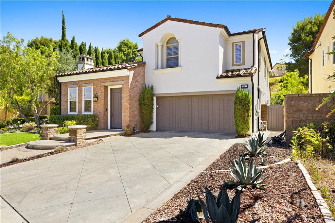
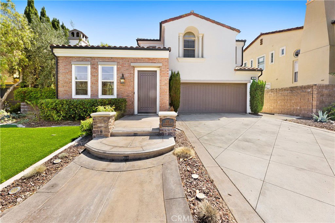
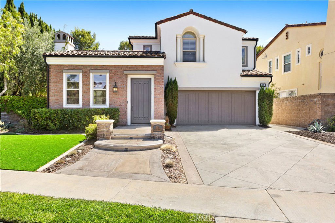
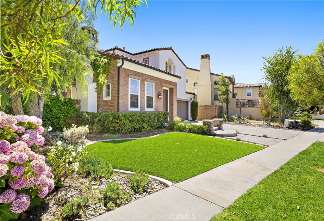
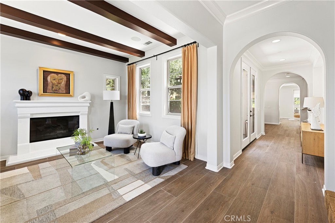
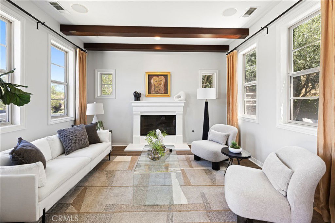
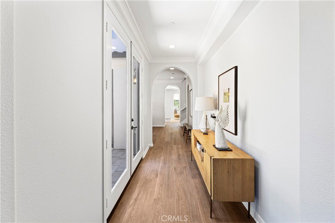
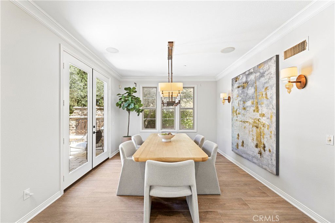
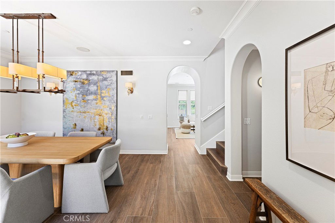
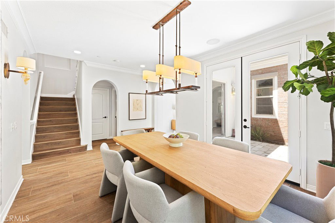
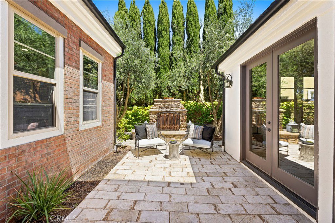
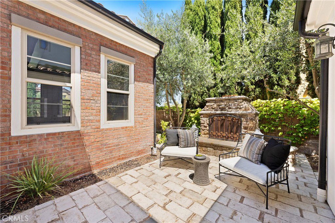
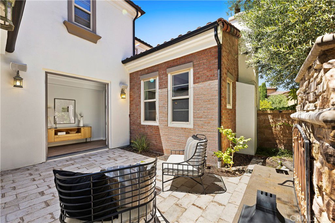
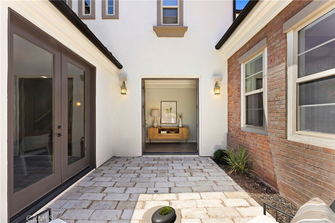
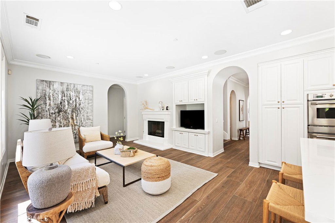
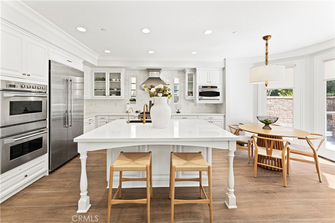
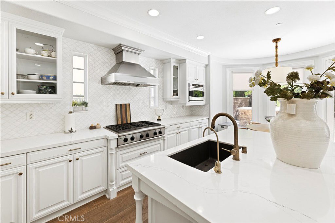
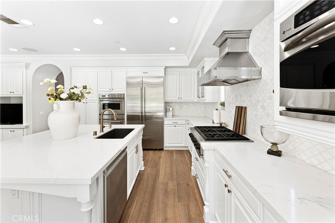
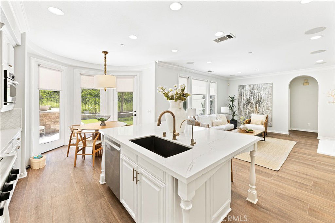
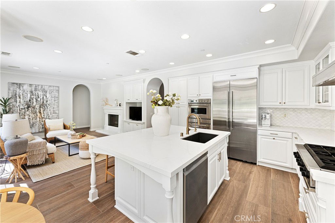
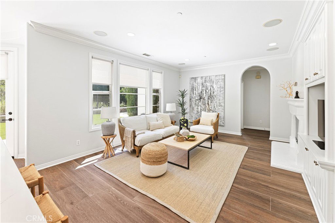
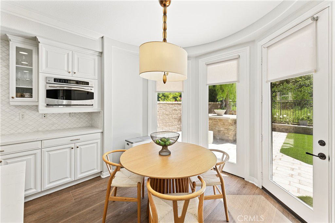
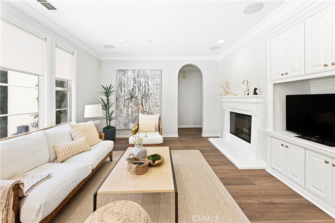
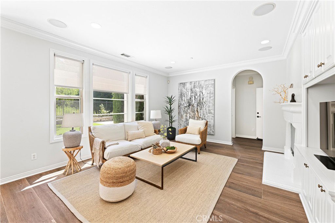
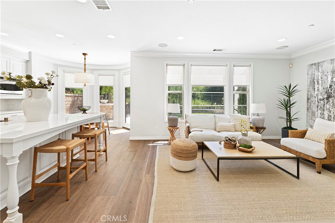
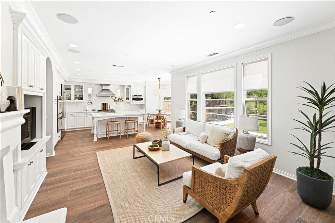
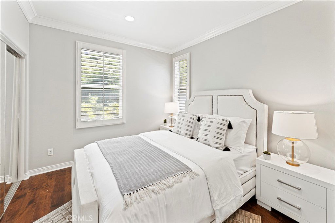
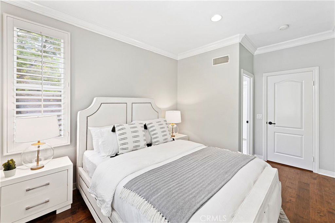
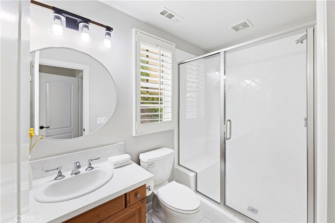
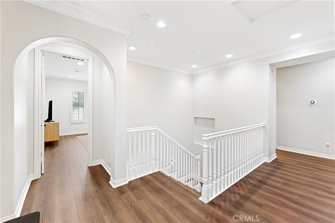
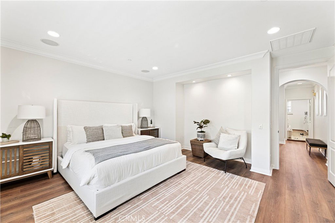
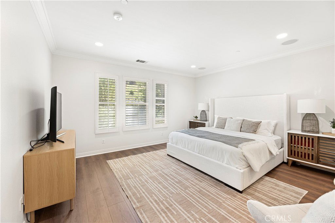
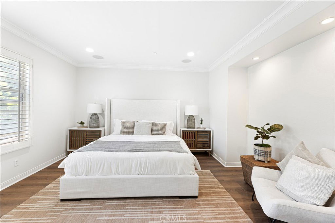
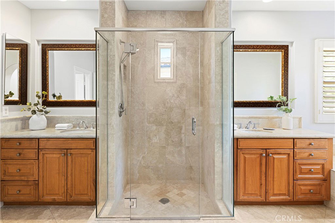
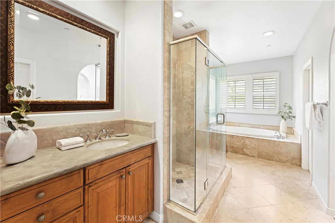
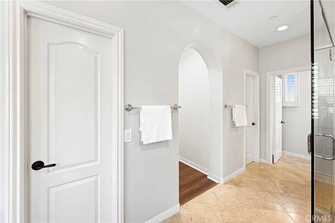
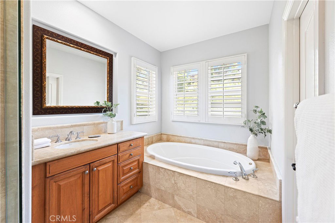
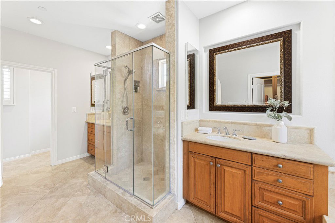
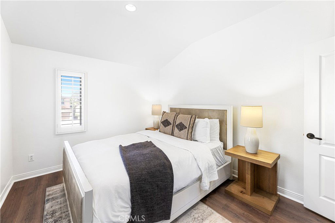
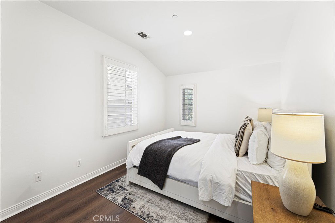
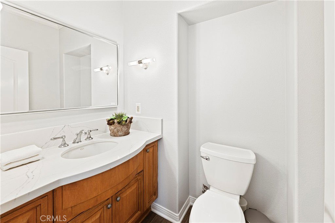
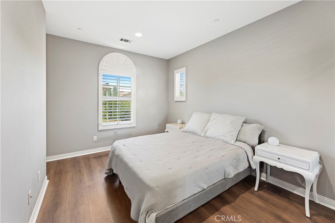
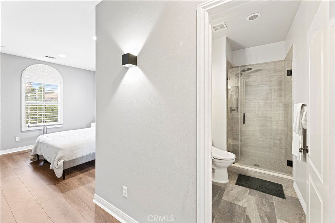
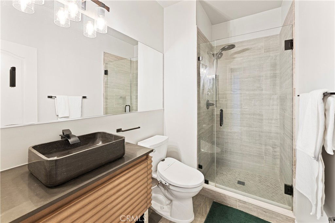
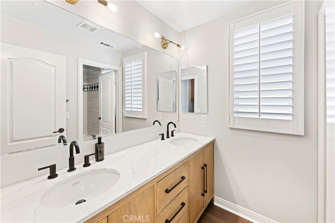
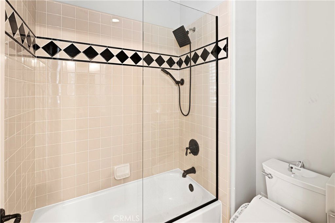
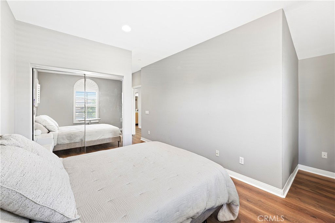
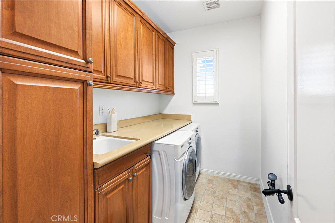
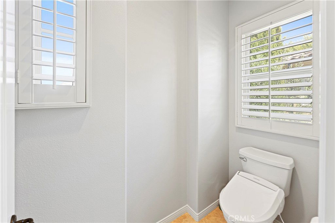
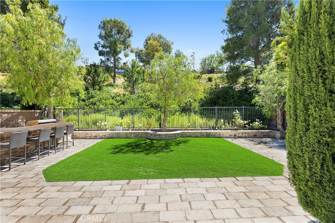
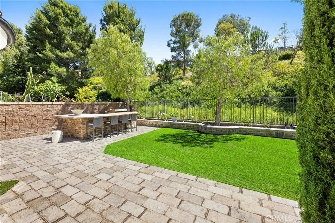
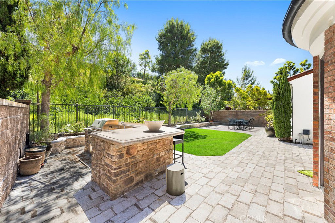
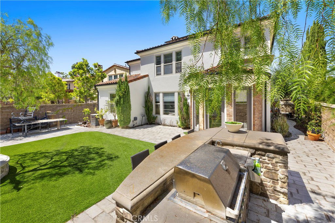
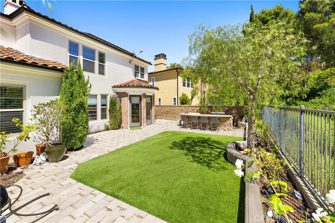
/u.realgeeks.media/themlsteam/Swearingen_Logo.jpg.jpg)