1630 S Crest Drive, Los Angeles, CA 90035
- $4,495,000
- 5
- BD
- 6
- BA
- 4,039
- SqFt
- List Price
- $4,495,000
- Status
- ACTIVE
- MLS#
- 25511347
- Year Built
- 2024
- Bedrooms
- 5
- Bathrooms
- 6
- Living Sq. Ft
- 4,039
- Lot Size
- 5,763
- Acres
- 0.13
- Days on Market
- 181
- Property Type
- Single Family Residential
- Style
- Modern
- Property Sub Type
- Single Family Residence
- Stories
- Multi Level
Property Description
Beverlywood adjacent Modern luxury at it's best. Expansive Fleetwood windows and doors flood this brand-new construction with natural light, offering a perfect blend of modern design and luxury living. Tucked away on a private driveway, this stunning home welcomes you with a beautifully landscaped front garden. Spanning over 4,000 square feet with 5 bedrooms and 5 bathrooms, the open-concept layout features a first-floor en-suite bedroom and a powder room with four additional bedrooms on the second level, each with their own en-suite bathroom. The primary suite is a private retreat with a spacious balcony, spa-like soaking tub, massive shower, and two generous his and hersEuropean style customwalk-in closets.Great open floor plan that is perfect for entertaining and your everyday living and dining desires. The main floor features a living room, dining room, family room,top-of-the-line chef'skitchen, and a walk-in Butler's pantry. The king-size gourmet chef's kitchen showcases high-end finishes, top-of-the-line SubZero/Wolf appliances, a separate double oven, a warming drawer, two dishwashers, an oversized island with an attached custom table, lots of storage cabinets, and Taj Mahal counter tops.Floor-to-ceiling glass doors open to a lush backyard, complete with a built-in BBQ, pool, hot tub, and waterfall. A stunning 885-square-foot rooftop deck (notincluded in the sqft of the house) provides additional outdoor space with breathtaking city views, perfect for entertaining or relaxing under the stars. Luxury finishes include wide-plank hardwood floors, Italian porcelain bathrooms, Ecobee climate control on each level, integrated surround sound in the master bedroom and family room, security cameras, and a full Control 4 smart home system. Perfectly located within walking distance to Pico-Robertson's vibrant dining and shopping, with easy access to Beverly Hills, Culver City, and beyond, this home is a rare opportunity to own a modern sanctuary in one of LA's most desirable neighborhoods.
Additional Information
- Appliances
- Barbecue, Dishwasher, Microwave, Refrigerator, Dryer, Washer
- Pool Description
- In Ground
- Fireplace Description
- Living Room
- Heat
- Central
- Cooling
- Yes
- Cooling Description
- Central Air
- View
- City Lights, Hills
- Interior Features
- Ceiling Fan(s), Walk-In Pantry, Walk-In Closet(s)
- Attached Structure
- Attached
Listing courtesy of Listing Agent: Micah Hiller (micah@primerockrealty.com) from Listing Office: Prime Rock Realty.
Mortgage Calculator
Based on information from California Regional Multiple Listing Service, Inc. as of . This information is for your personal, non-commercial use and may not be used for any purpose other than to identify prospective properties you may be interested in purchasing. Display of MLS data is usually deemed reliable but is NOT guaranteed accurate by the MLS. Buyers are responsible for verifying the accuracy of all information and should investigate the data themselves or retain appropriate professionals. Information from sources other than the Listing Agent may have been included in the MLS data. Unless otherwise specified in writing, Broker/Agent has not and will not verify any information obtained from other sources. The Broker/Agent providing the information contained herein may or may not have been the Listing and/or Selling Agent.
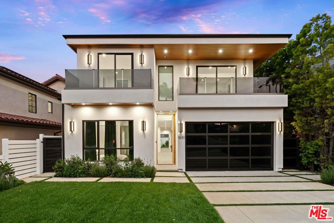
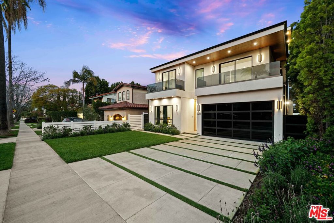
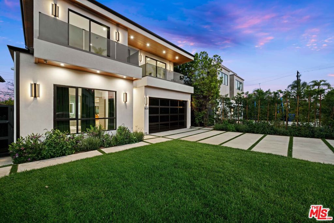
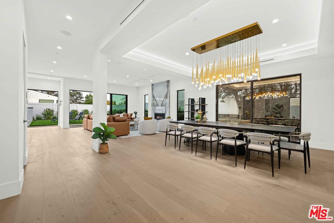
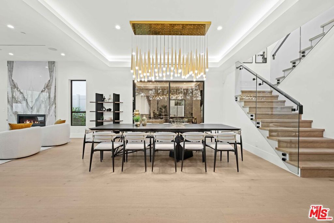
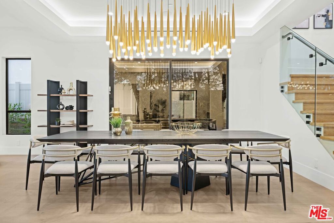
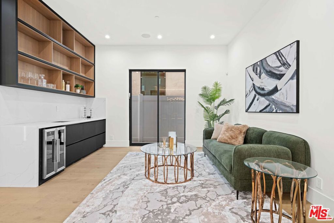
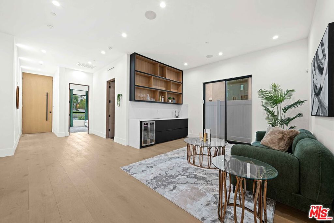
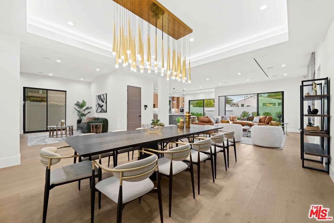
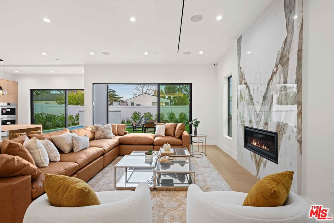
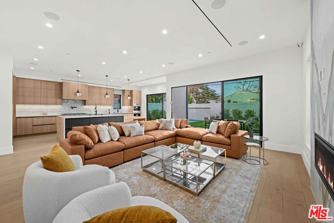
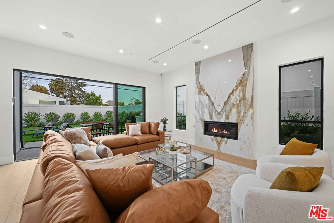
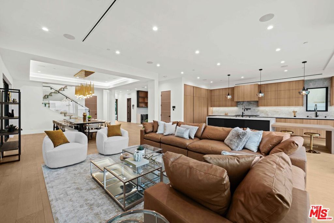
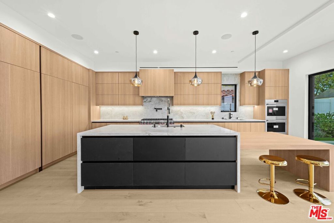
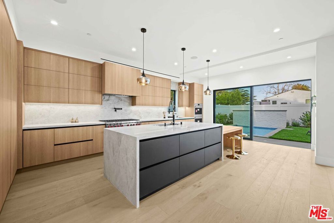
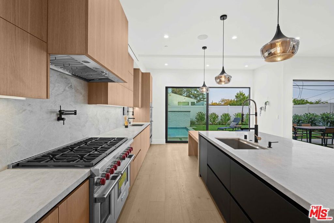
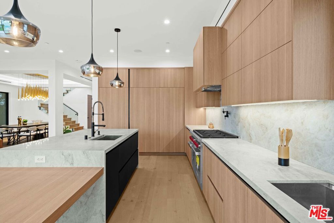
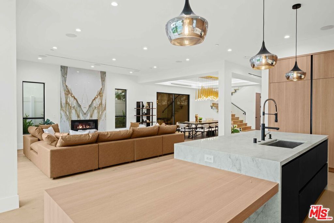
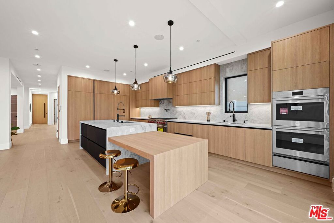
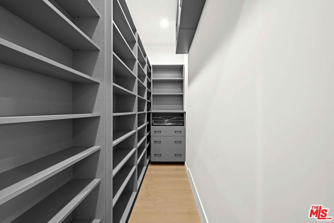
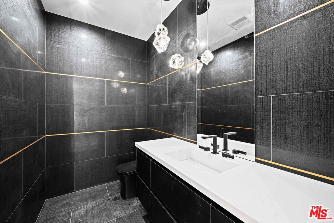
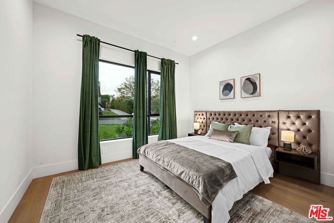
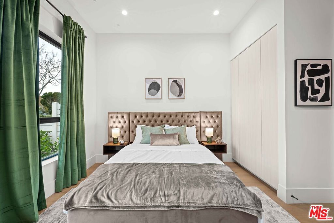
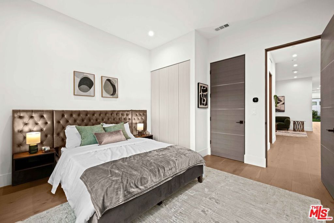
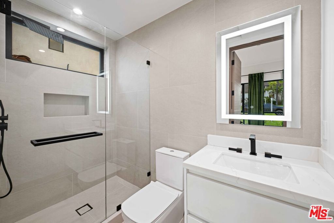
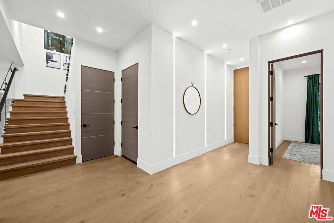
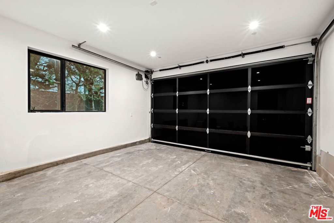
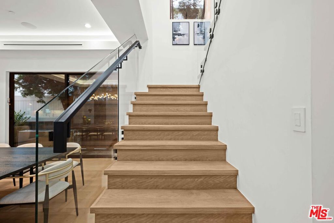
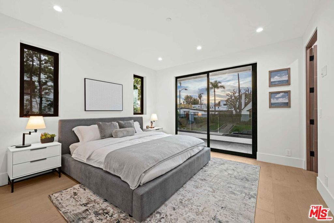
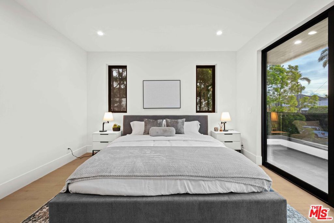
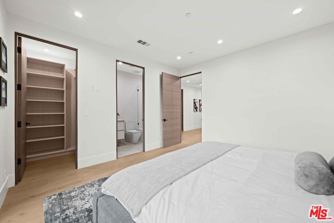
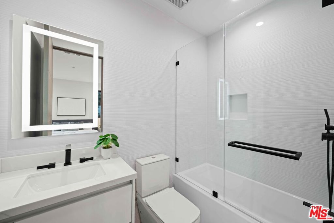
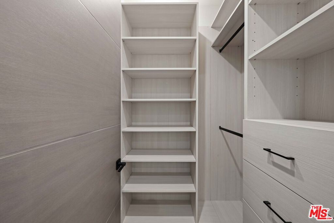
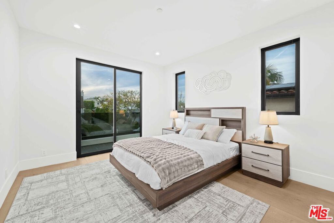
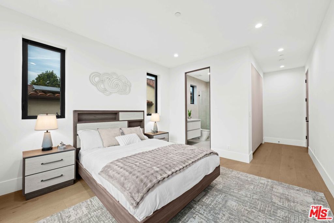
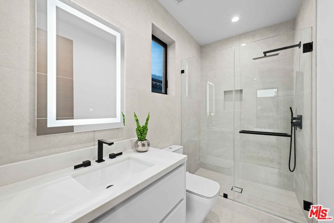
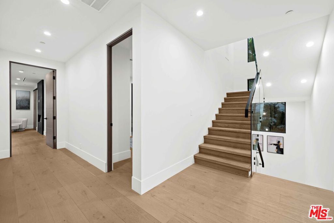
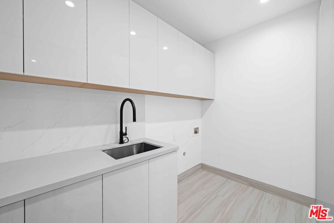
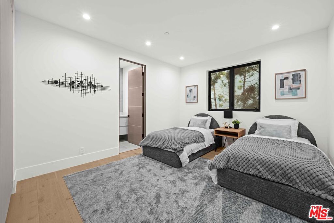
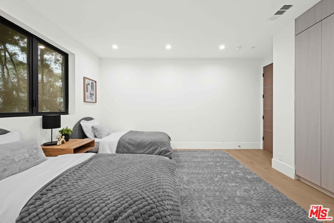
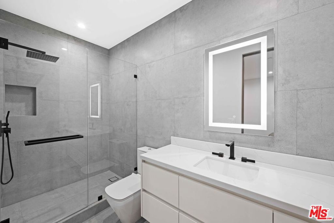
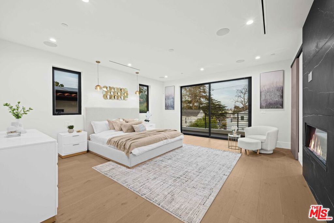
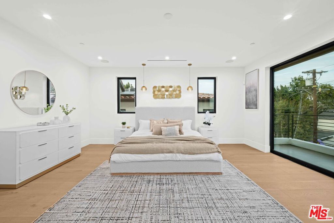
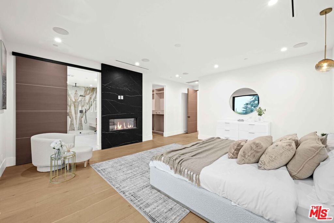
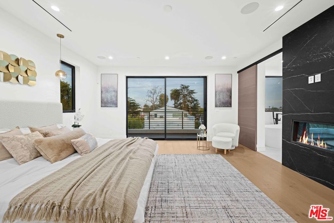
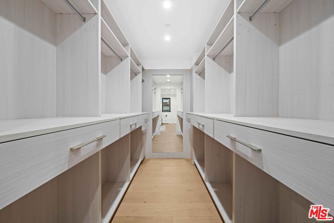
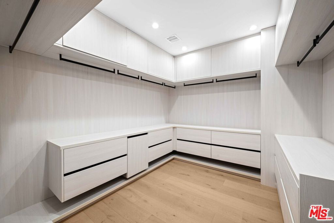
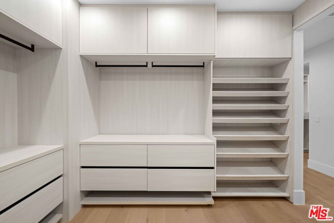
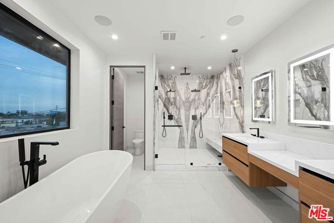
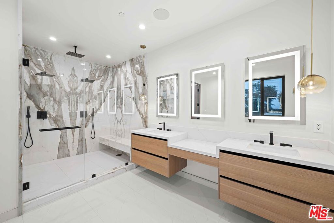
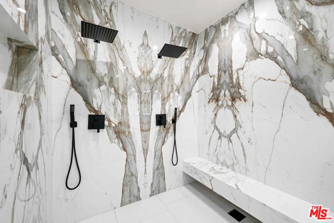
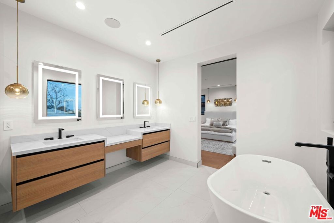
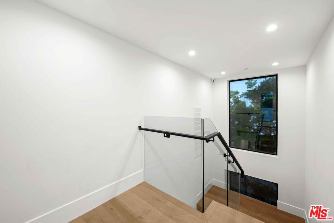
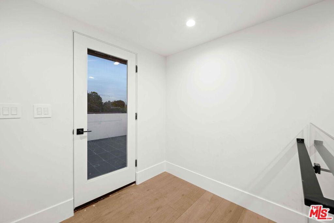
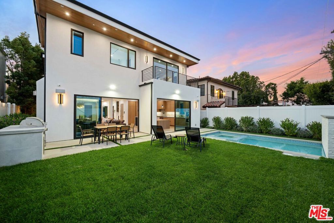
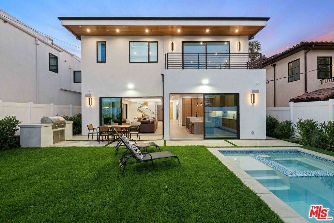
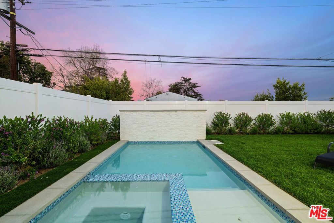
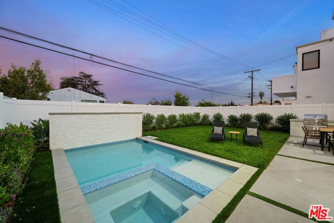
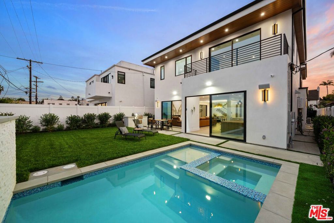
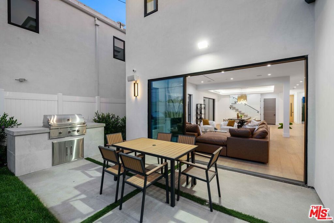
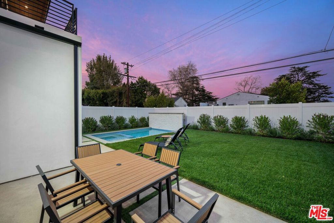
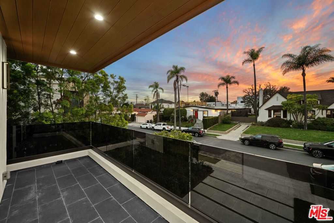
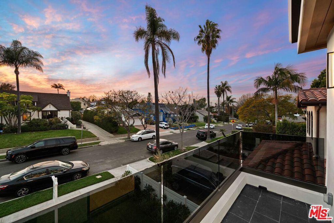
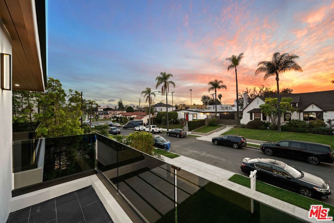
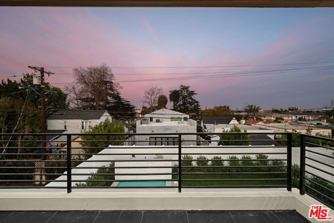
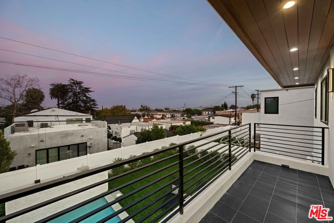
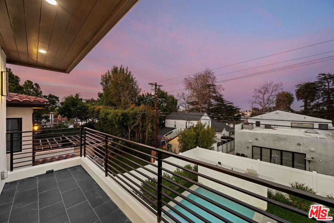
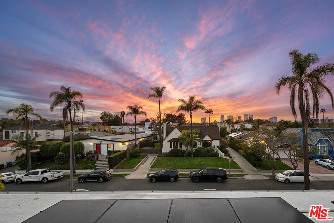
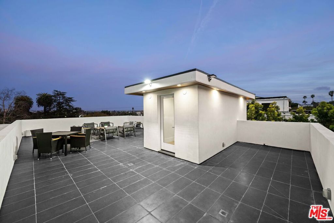
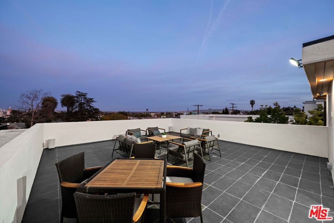
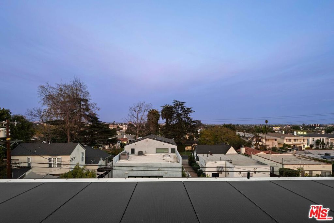
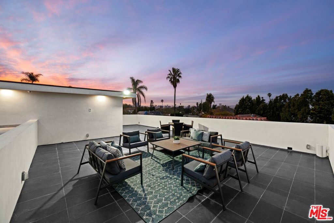
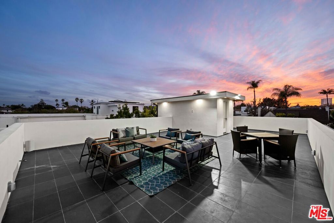
/u.realgeeks.media/themlsteam/Swearingen_Logo.jpg.jpg)