80 Via Aspero, Alamo, CA 94507
- $4,498,000
- 6
- BD
- 7
- BA
- 5,183
- SqFt
- List Price
- $4,498,000
- Price Change
- ▼ $167,000 1756178669
- Status
- ACTIVE
- MLS#
- ML82007596
- Year Built
- 1977
- Bedrooms
- 6
- Bathrooms
- 7
- Living Sq. Ft
- 5,183
- Lot Size
- 49,223
- Acres
- 1.13
- Lot Location
- Level
- Days on Market
- 114
- Property Type
- Single Family Residential
- Style
- Contemporary
- Property Sub Type
- Single Family Residence
Property Description
Price Improvement! Private & extensively remodeled Alamo Oaks gated estate! Gorgeous views of Mt. Diablo and the surrounding foothills as you enter this expansive, open concept living area that flows seamlessly with the kitchen and dining area. Ideal for entertaining and everyday living. Gourmet kitchen features newer stainless steel appliances, double islands, double dishwashers, double sinks with a walk-in prep pantry off kitchen area with add'l fridge, sink & cabinetry. The Primary retreat and 3 of the bedroom en-suites are all located on the main living area. The downstairs bedroom & separate office room, lives like an expansive junior suite. Primary retreat with fireplace and coffee bar also features a spacious spa inspired bathroom, steam shower & large walk in closet. Newly completed ADU features 705 sqft.1 bed/1 bath with a large kitchen/living/storage area, perfect for guests, home office, or gym. Step into your backyard oasis and be instantly captivated. Meticulously landscaped grounds with multiple fruit trees, are all irrigated with private landscaping well. Multi level entertaining yard has a newly installed pool with baja shelf and integrated cover, gas firepit and outdoor areas to enjoy. Minutes to Monte Vista High, Oak Park and Downtown Alamo.Close to Roundhill
Additional Information
- Appliances
- Double Oven, Dishwasher, Freezer, Gas Cooktop, Disposal, Microwave, Refrigerator, Range Hood, Self Cleaning Oven, Vented Exhaust Fan, Dryer
- Pool Description
- Gunite, In Ground, Pool Cover
- Fireplace Description
- Family Room, Wood Burning
- Cooling
- Yes
- Cooling Description
- Central Air, Whole House Fan
- View
- Hills
- Patio
- Deck
- Roof
- Composition
- Garage Spaces Total
- 3
- Sewer
- Public Sewer
- Water
- Agricultural Well, Public
- School District
- Other
- Interior Features
- Attic, Walk-In Closet(s)
- Attached Structure
- Detached
Listing courtesy of Listing Agent: Aldo Oliveri (aldo.oliveri@cbnorcal.com) from Listing Office: Coldwell Banker Realty.
Mortgage Calculator
Based on information from California Regional Multiple Listing Service, Inc. as of . This information is for your personal, non-commercial use and may not be used for any purpose other than to identify prospective properties you may be interested in purchasing. Display of MLS data is usually deemed reliable but is NOT guaranteed accurate by the MLS. Buyers are responsible for verifying the accuracy of all information and should investigate the data themselves or retain appropriate professionals. Information from sources other than the Listing Agent may have been included in the MLS data. Unless otherwise specified in writing, Broker/Agent has not and will not verify any information obtained from other sources. The Broker/Agent providing the information contained herein may or may not have been the Listing and/or Selling Agent.
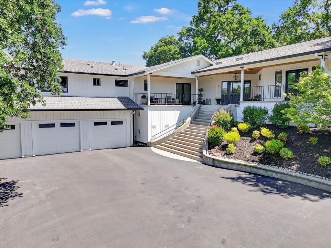
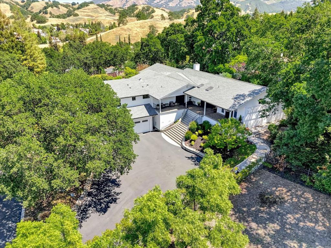
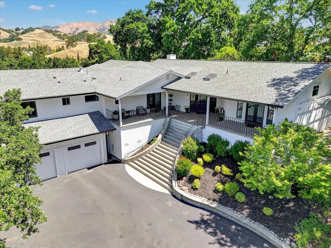
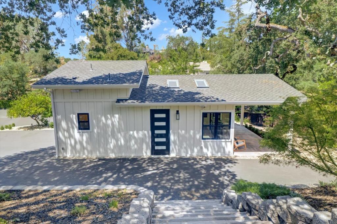
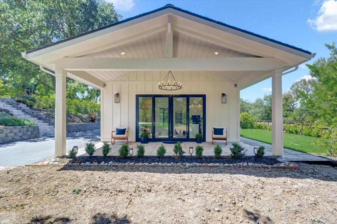
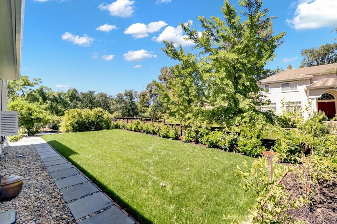
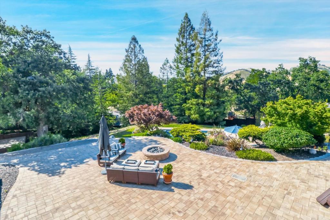
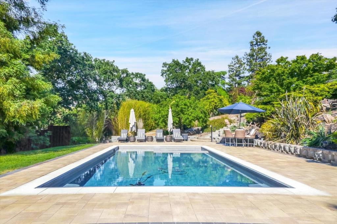
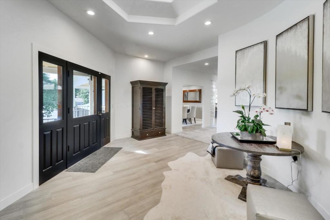
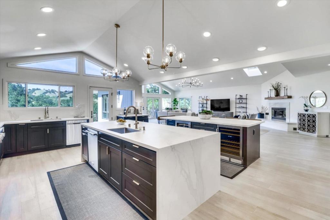
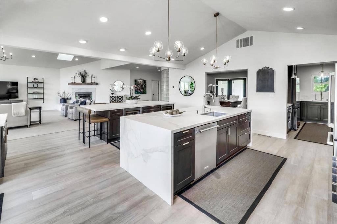
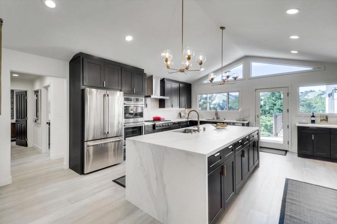
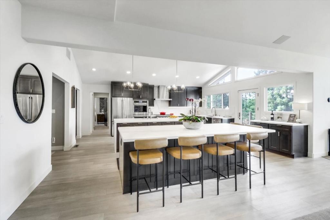
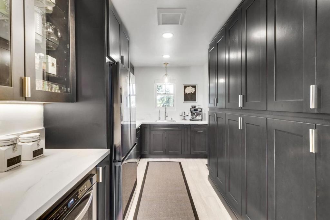
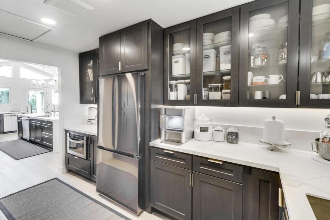
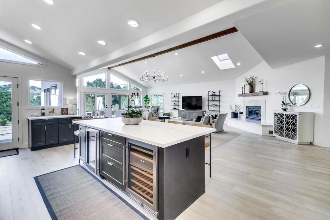
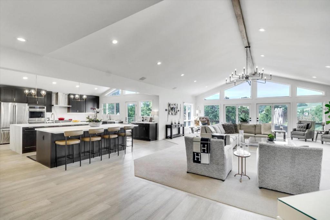
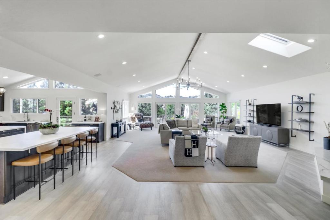
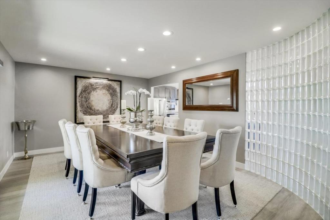
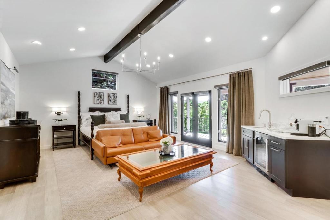
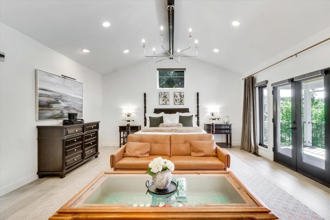
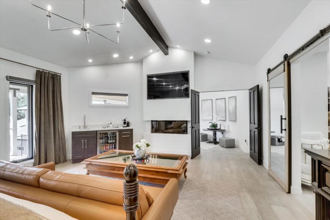
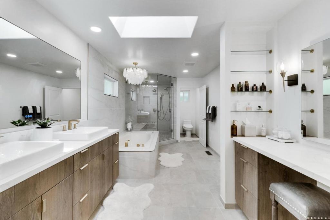
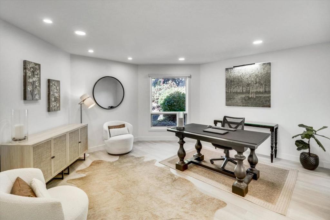
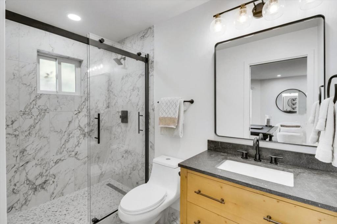
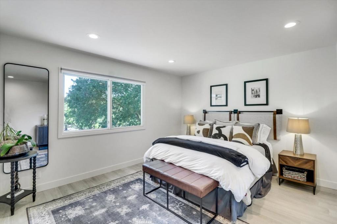
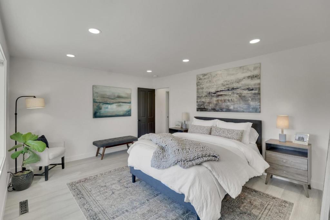
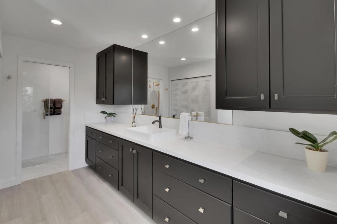
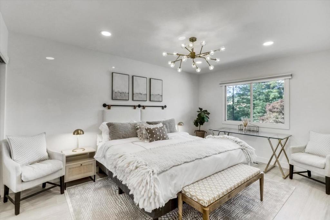
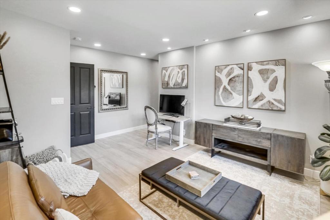
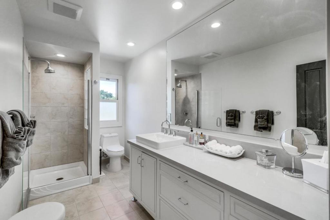
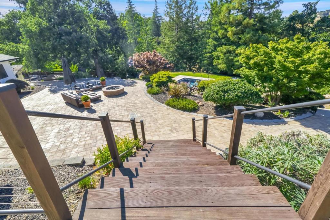
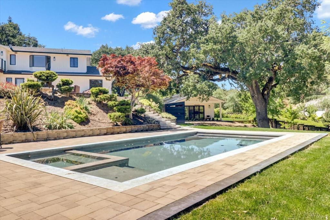
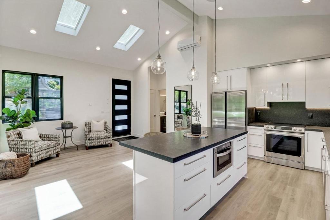
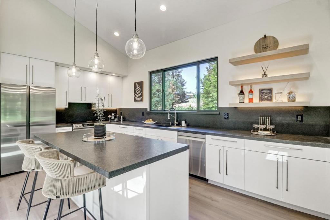
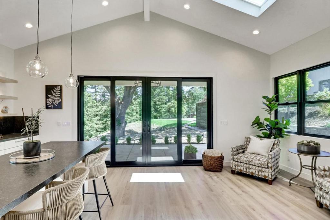
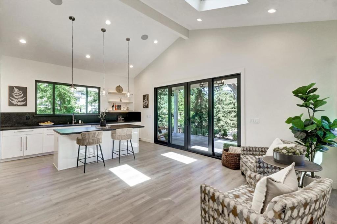
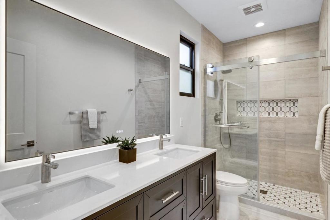
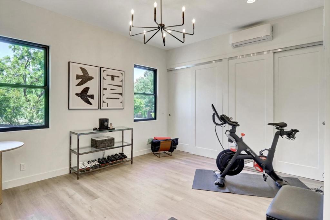
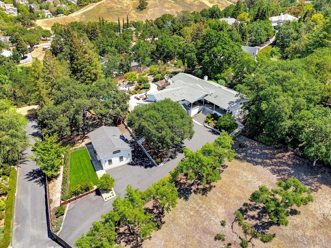
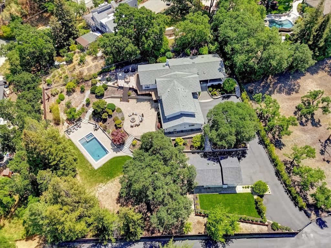
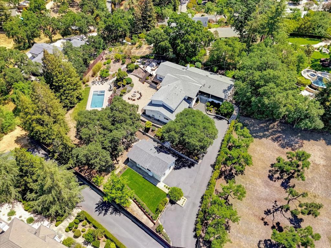
/u.realgeeks.media/themlsteam/Swearingen_Logo.jpg.jpg)