127 Caminar Way, Walnut Creek, CA 94596
- $4,498,000
- 5
- BD
- 6
- BA
- 5,180
- SqFt
- List Price
- $4,498,000
- Status
- ACTIVE
- MLS#
- 41109343
- Year Built
- 1971
- Bedrooms
- 5
- Bathrooms
- 6
- Living Sq. Ft
- 5,180
- Lot Size
- 21,780
- Acres
- 0.50
- Lot Location
- Back Yard, Cul-De-Sac, Sloped Down, Front Yard, Garden, Street Level
- Days on Market
- 16
- Property Type
- Single Family Residential
- Style
- Contemporary
- Property Sub Type
- Single Family Residence
- Stories
- Two Levels
- Neighborhood
- Walnut Heights
Property Description
Welcome to 127 Caminar Way — a private Hollywood Hills-style estate nestled in the hills of Walnut Creek, where panoramic views, luxury & nature blend in perfect harmony. Step into a sophisticated modern oasis featuring high-tech systems & high-end amenities. The main level boasts an open-concept design with a sleek kitchen, custom cabinetry, Miele appliances, pantry & modern finishes flowing into a light-filled dining & family room. Also on this level: a chic powder room & a spacious ensuite bedroom. Upstairs, a dramatic great room awaits with vaulted ceilings, a fireplace, kitchenette & an expansive view deck. The Zen-inspired garden with lush landscaping & a fire pit adds serenity. The grand primary suite features soaring ceilings, a modern fireplace, spa-like bath, walk-in closet & private balcony. 2 additional bedrooms & a high-tech hall bath complete the level. Premium upgrades include a new roof, Level 5 smooth walls, American oak floors, designer lighting, skylights & 3-zone HVAC. Enjoy a resurfaced pool, full pool bath, active beehives, and space for a sport court or a pickleball court. The beautifully appointed ADU offers a private entrance, full kitchen, 1 bed/1 bath, vaulted ceilings, hardwood floors & its own balcony with panoramic views. A must-see estate! Views: Downtown
Additional Information
- Other Buildings
- Guest House
- Appliances
- Gas Water Heater, Dryer, Washer
- Pool Description
- In Ground
- Fireplace Description
- Family Room, Gas, Primary Bedroom
- Heat
- Forced Air
- Cooling
- Yes
- Cooling Description
- Central Air
- View
- Hills, Mountain(s), Panoramic
- Exterior Construction
- Stucco
- Patio
- Deck, Front Porch
- Roof
- Shingle
- Garage Spaces Total
- 3
- Sewer
- Public Sewer
- School District
- Acalanes
- Interior Features
- Breakfast Bar, Breakfast Area, Eat-in Kitchen
- Attached Structure
- Detached
Listing courtesy of Listing Agent: Danielle Cranston (homes@daniellecranston.com) from Listing Office: Compass.
Mortgage Calculator
Based on information from California Regional Multiple Listing Service, Inc. as of . This information is for your personal, non-commercial use and may not be used for any purpose other than to identify prospective properties you may be interested in purchasing. Display of MLS data is usually deemed reliable but is NOT guaranteed accurate by the MLS. Buyers are responsible for verifying the accuracy of all information and should investigate the data themselves or retain appropriate professionals. Information from sources other than the Listing Agent may have been included in the MLS data. Unless otherwise specified in writing, Broker/Agent has not and will not verify any information obtained from other sources. The Broker/Agent providing the information contained herein may or may not have been the Listing and/or Selling Agent.
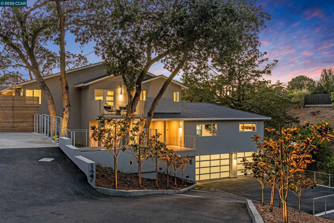
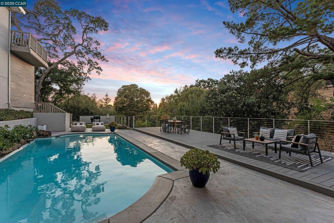
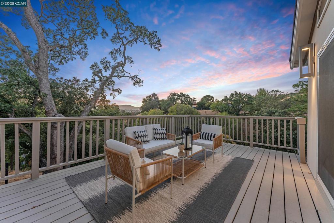
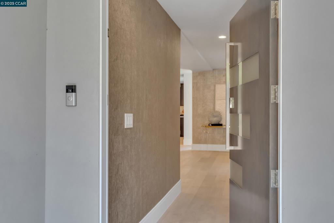
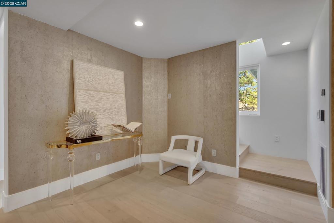
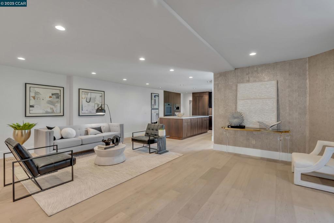
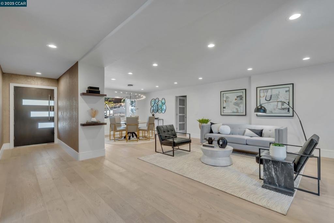
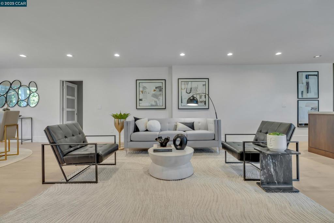
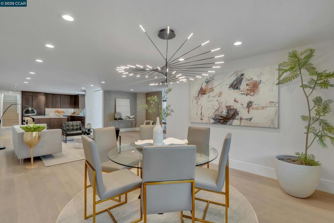
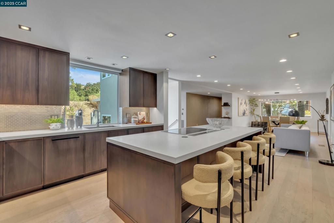
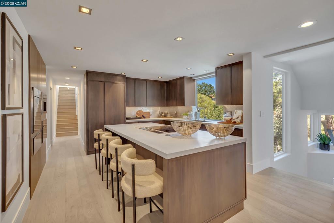
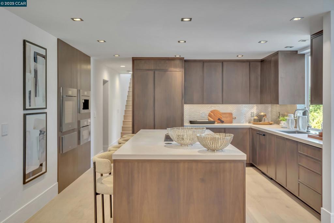
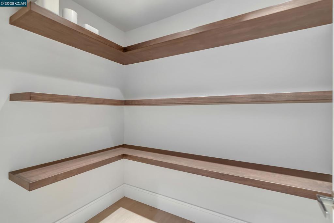
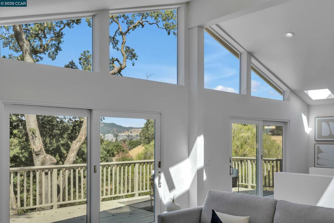
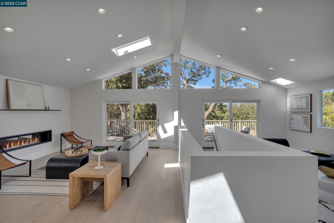
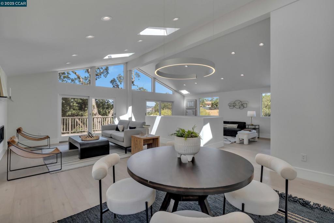
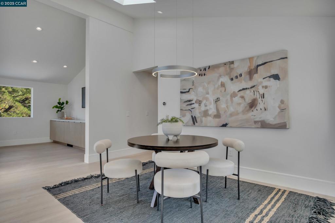
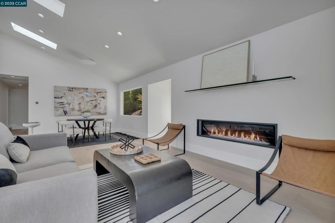
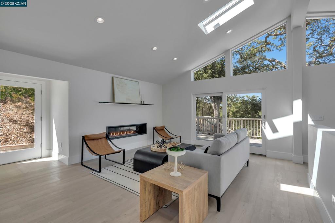
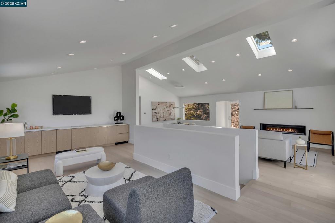
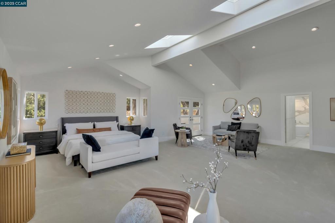
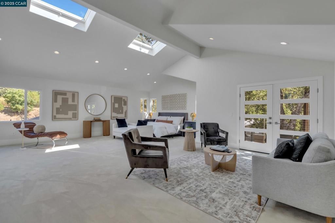
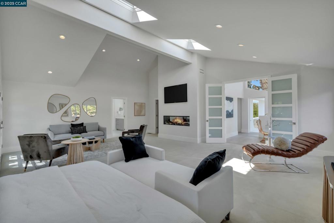
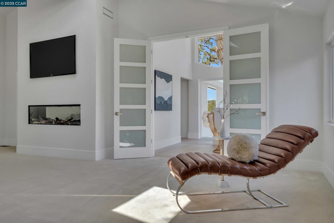
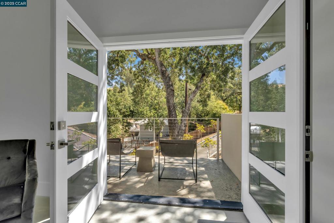
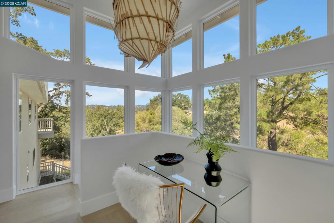
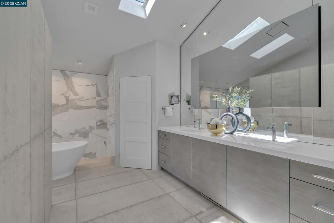
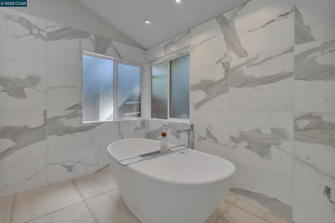
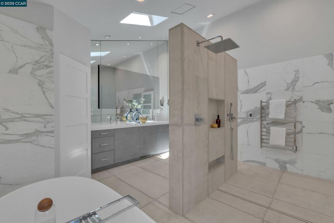
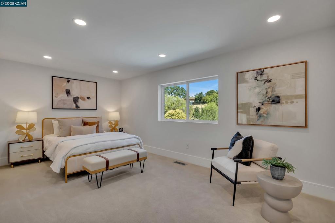
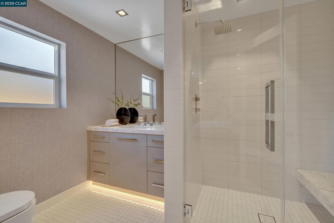
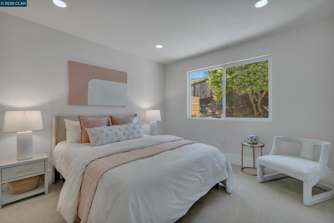
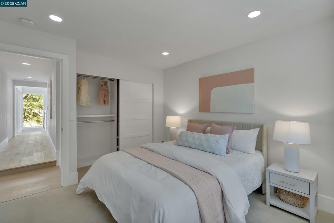
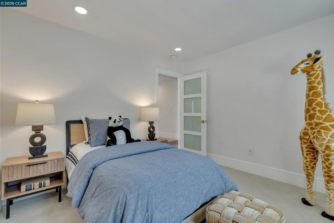
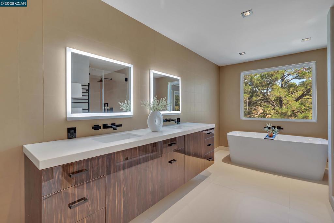
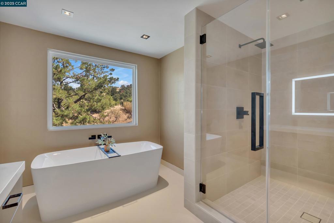
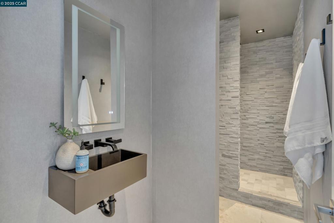
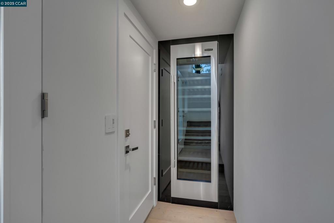
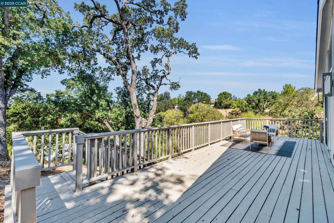
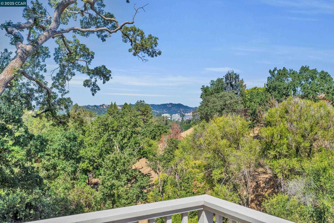
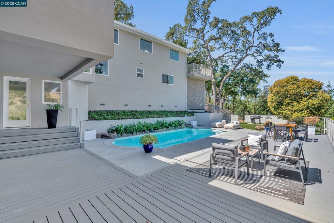
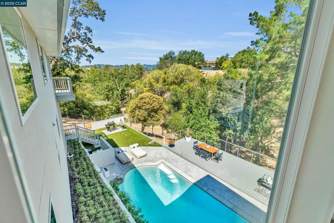
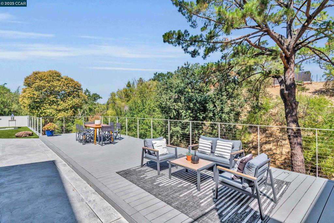
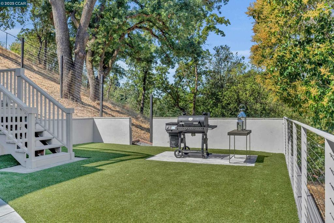
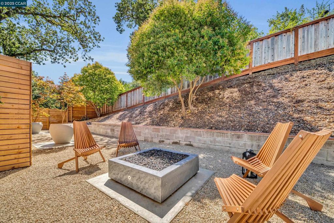
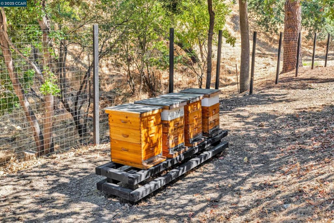
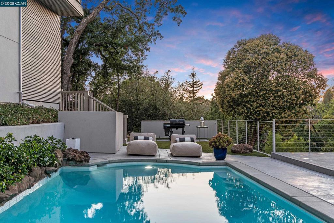
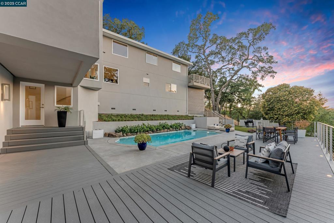
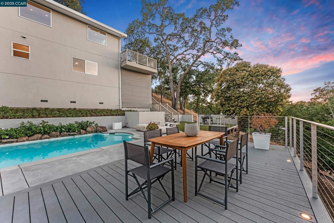
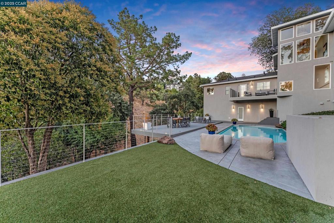
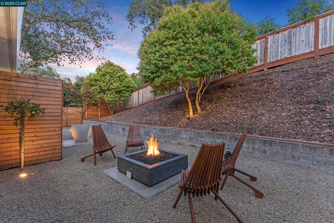
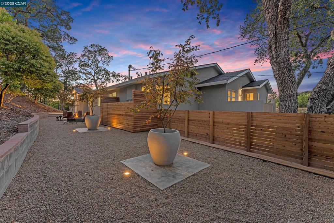
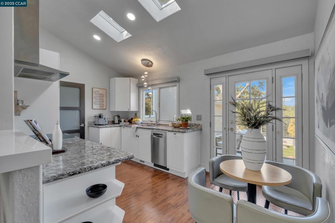
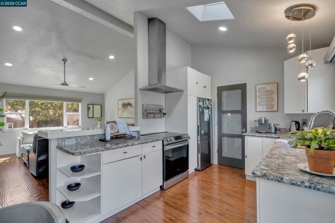
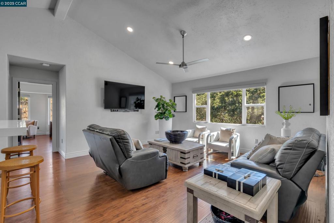
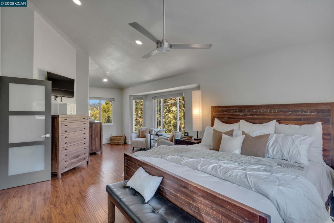
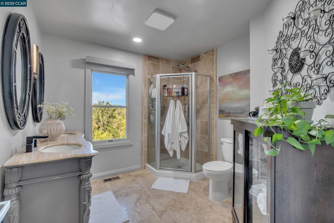
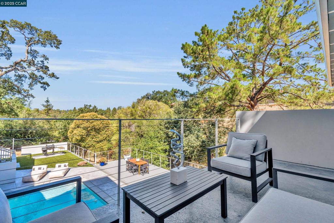
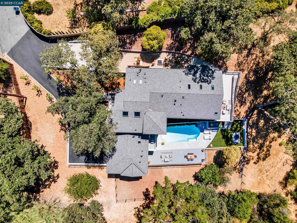
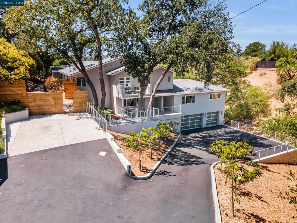
/u.realgeeks.media/themlsteam/Swearingen_Logo.jpg.jpg)