39118 Lake Drive, Bass Lake, CA 93604
- $4,499,000
- 6
- BD
- 3
- BA
- 3,500
- SqFt
- List Price
- $4,499,000
- Status
- ACTIVE
- MLS#
- MD25049924
- Year Built
- 1962
- Bedrooms
- 6
- Bathrooms
- 3
- Living Sq. Ft
- 3,500
- Lot Size
- 14,810
- Acres
- 0.34
- Lot Location
- Sloped Down, Irregular Lot, Sprinkler System
- Days on Market
- 188
- Property Type
- Single Family Residential
- Style
- Custom
- Property Sub Type
- Single Family Residence
- Stories
- Two Levels
Property Description
Lakefront home with large private dock with several tie-ups and room for up to 6 jet skis, large deck over the water for relaxing and or entertainment. Watch the firework displays from the dock, home or wrap around deck. Main home has 4 bedrooms and 2 full bathrooms. Master suite is on the lower level and opens to a covered patio with lake views. Main level has living room, kitchen and dining areas plus 3 bedrooms 1 bath, laundry room. Second home has 2 bedrooms 1 bath, living room and kitchen. Below 2nd home is a game room with a 1/2 bath. Separate storage area for lake toys too. Outdoor kitchen with built in BBQ/Grill refrigerator, freezer, granite countertops under a pergola with heaters and lighting trash compactor Detached garage is currently used as a gym. Lots of parking too. Home is located at the end of Lake Drive for privacy, property is gated.
Additional Information
- Other Buildings
- Guest House Detached, Two On A Lot
- Appliances
- Dishwasher, Ice Maker, Propane Range, Refrigerator, Trash Compactor
- Pool Description
- None
- Fireplace Description
- Living Room, Masonry, Primary Bedroom, Propane, Wood Burning
- Heat
- Baseboard, Central, Fireplace(s)
- Cooling
- Yes
- Cooling Description
- Central Air, Evaporative Cooling
- View
- Hills, Mountain(s), Trees/Woods, Water
- Exterior Construction
- Wood Siding
- Patio
- Deck, Stone, Wrap Around
- Roof
- Composition
- Garage Spaces Total
- 2
- Sewer
- Public Sewer
- Water
- Public
- School District
- Yosemite Unified
- Interior Features
- Breakfast Bar, Built-in Features, Cathedral Ceiling(s), Granite Counters, Living Room Deck Attached, Open Floorplan, Bedroom on Main Level, Primary Suite
- Attached Structure
- Detached
- Number Of Units Total
- 2
Listing courtesy of Listing Agent: Theresa Wilson (theresa@starsandstripesre.com) from Listing Office: Stars & Stripes Real Estate.
Mortgage Calculator
Based on information from California Regional Multiple Listing Service, Inc. as of . This information is for your personal, non-commercial use and may not be used for any purpose other than to identify prospective properties you may be interested in purchasing. Display of MLS data is usually deemed reliable but is NOT guaranteed accurate by the MLS. Buyers are responsible for verifying the accuracy of all information and should investigate the data themselves or retain appropriate professionals. Information from sources other than the Listing Agent may have been included in the MLS data. Unless otherwise specified in writing, Broker/Agent has not and will not verify any information obtained from other sources. The Broker/Agent providing the information contained herein may or may not have been the Listing and/or Selling Agent.
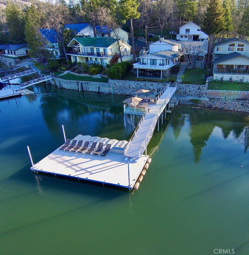
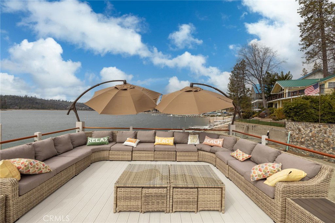
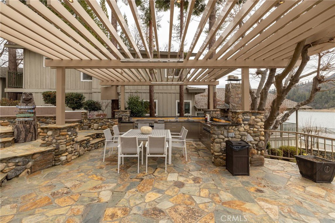
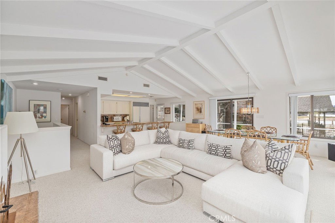
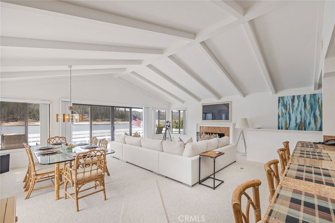
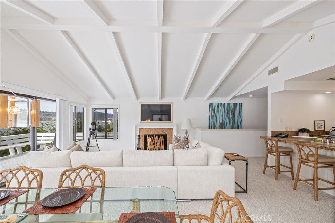
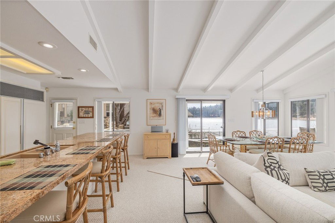
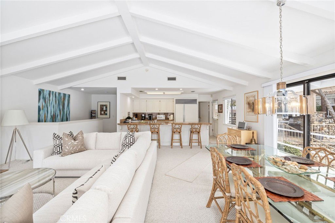
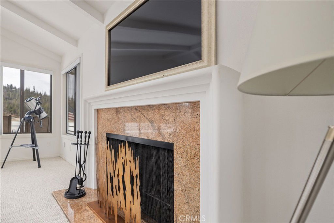
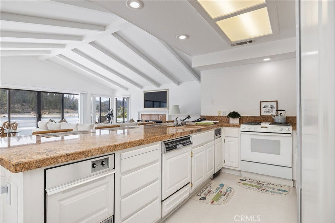
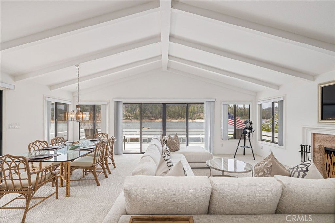
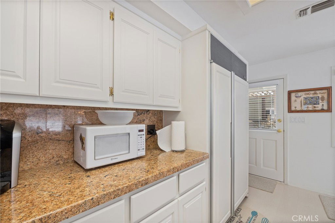
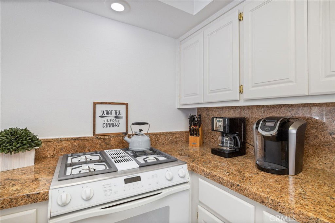
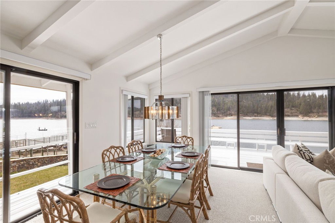
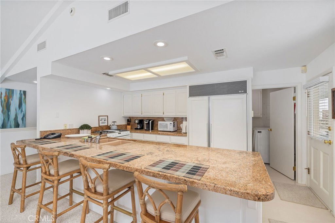
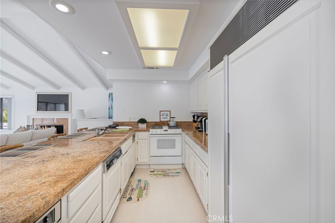
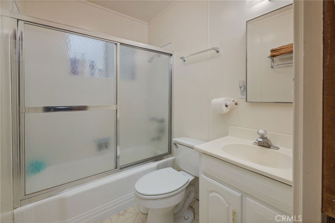
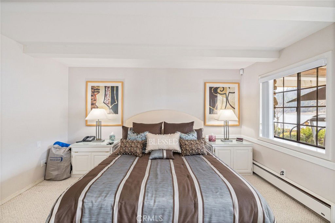
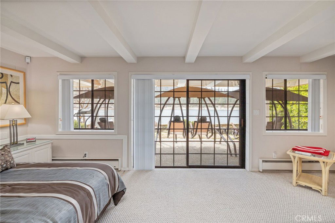
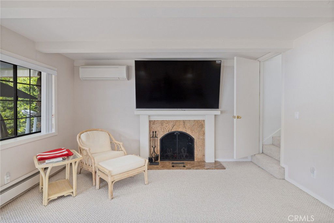
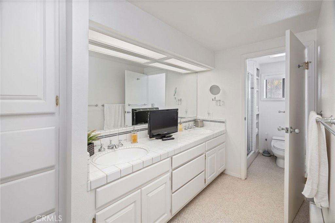
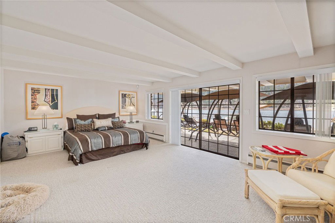
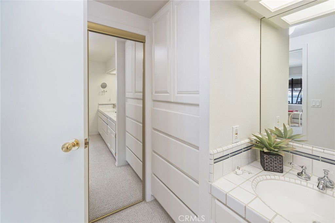
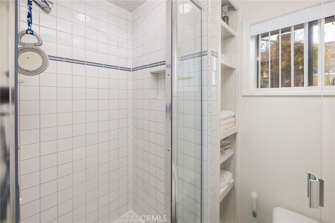
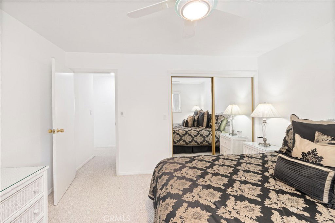
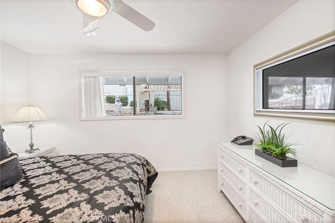
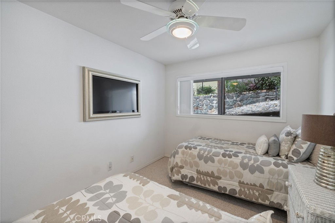
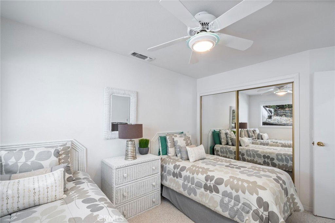
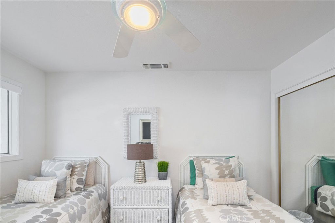
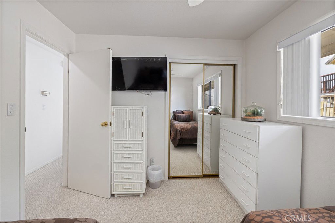
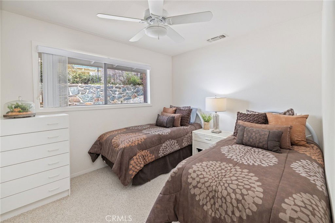
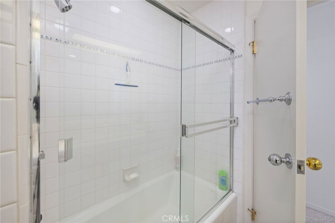
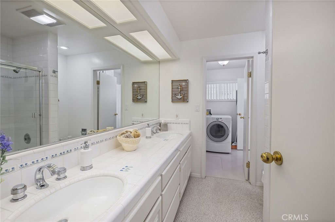
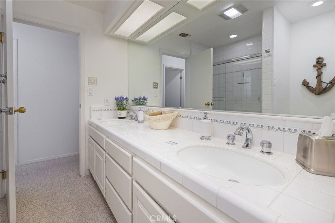
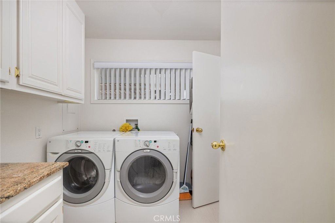
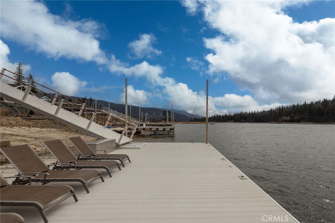
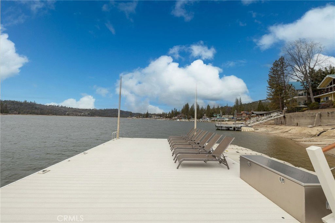
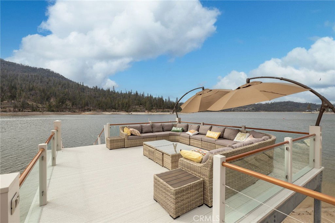
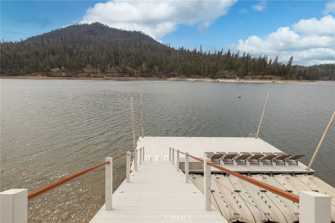
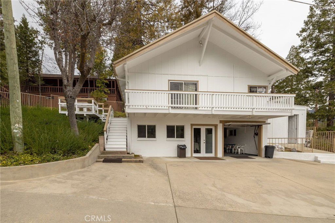
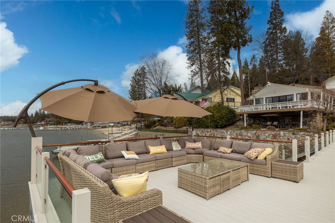
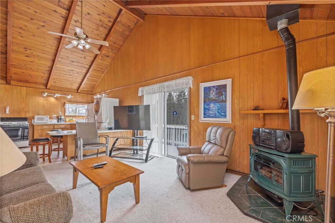
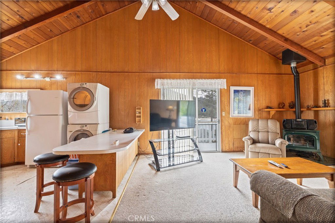
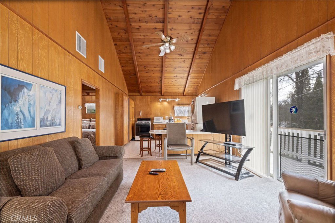
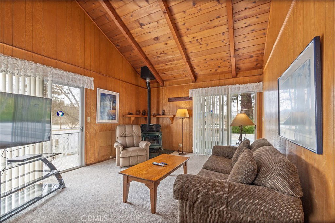
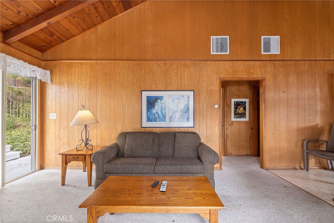
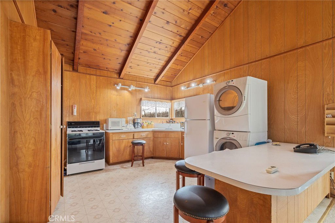
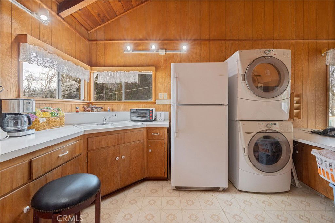
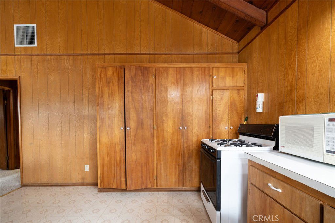
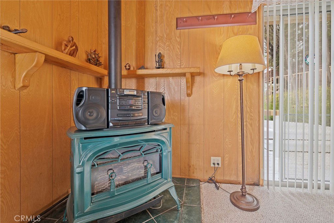
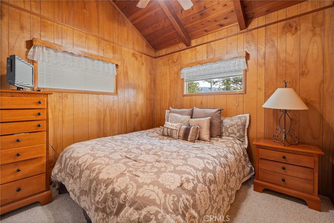
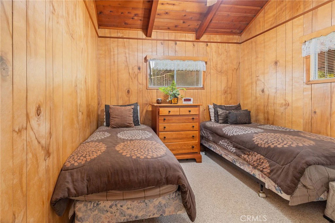
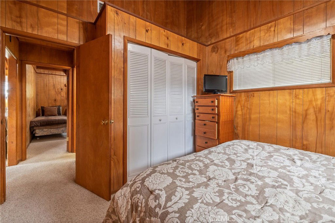
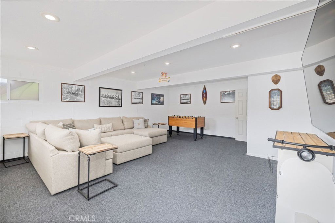
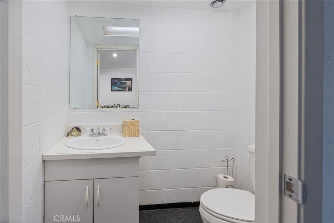
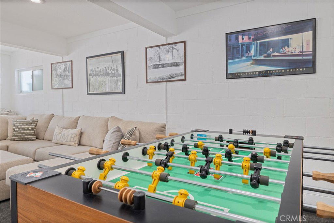
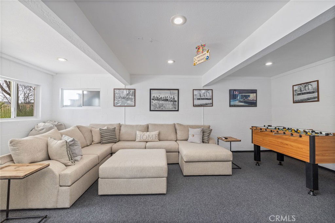
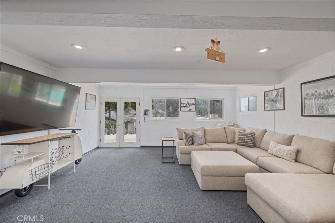
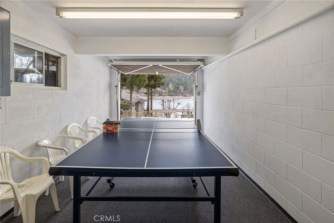
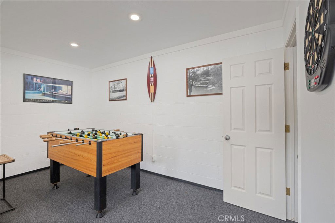
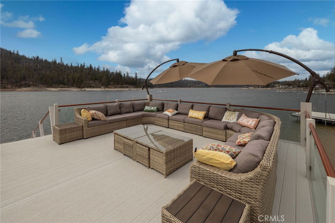
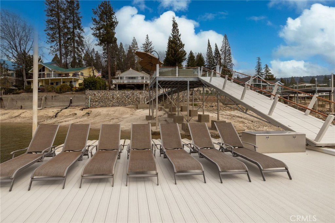
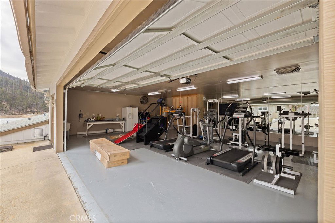
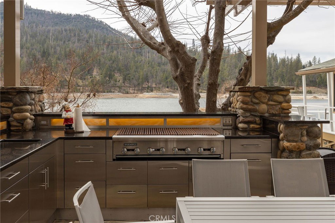
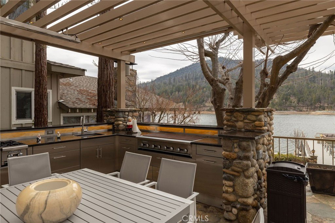
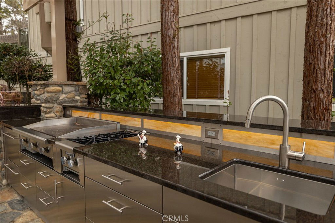
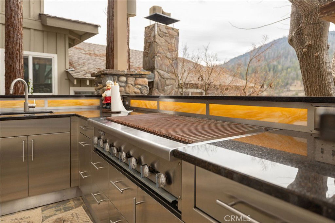
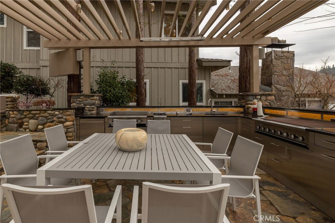
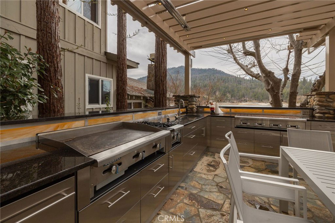
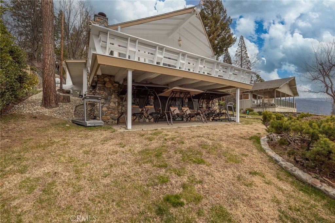
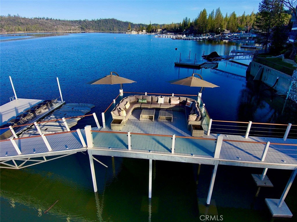
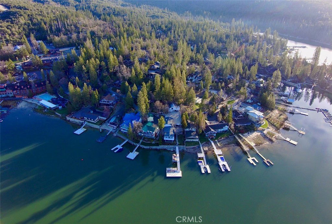
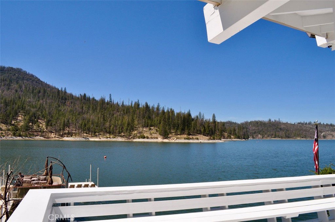
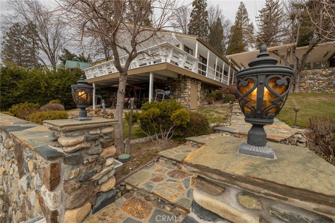
/u.realgeeks.media/themlsteam/Swearingen_Logo.jpg.jpg)