4 Terra Vista Court, Rancho Mirage, CA 92270
- $4,499,000
- 5
- BD
- 7
- BA
- 6,024
- SqFt
- List Price
- $4,499,000
- Status
- ACTIVE
- MLS#
- 219134177DA
- Year Built
- 2006
- Bedrooms
- 5
- Bathrooms
- 7
- Living Sq. Ft
- 6,024
- Lot Size
- 45,302
- Acres
- 1.04
- Lot Location
- Cul-De-Sac, Landscaped
- Days on Market
- 20
- Property Type
- Single Family Residential
- Property Sub Type
- Single Family Residence
- Stories
- One Level
- Neighborhood
- Not Applicable-1
Property Description
Furnished w/ Owned SOLAR* Welcome to a stunning Tuscan-inspired estate, an architectural masterpiece that embodies the perfect balance of old-world European charm & modern luxury. Nestled on over an acre of pristine grounds in the heart of Rancho Mirage, this breathtaking Mediterranean compound is located in an exclusive gated enclave at the end of a quiet cul-de-sac. Designed to captivate and inspire, this resort-like retreat offers unparalleled privacy, elegance, and sophistication. From the moment you enter, soaring ceilings, exquisite travertine flooring, & walls of glass invite in abundant natural light, framing picturesque views of the lush gardens & mountains. The expansive great room features a grand fireplace and seamlessly flows into the formal dining area & full wet bar, creating the ultimate space for entertaining. The gourmet kitchen is a chef's dream, adorned with custom wood cabinetry, premium granite countertops, & a massive center island. State-of-the-art appliances, a built-in refrigerator, & a walk-in pantry complement an intimate breakfast nook overlooking the serene outdoor setting. A climate-controlled wine cellar provides an elegant space for your most prized collection, while the estate's open floor plan ensures an effortless indoor-outdoor lifestyle. This estate boasts five oversized bedrooms, each with spa-like en-suite bathrooms, offering the perfect blend of comfort and refinement. The primary suite is a sanctuary, featuring a private fireplace, spa-inspired bathroom with a deep soaking tub, dual vanities, and a large walk-in shower. A private casita provides an ideal guest retreat, ensuring comfort and privacy for family & visitors. Step outside to a private paradise, where the resort-sized infinity-edge pool, cascading spa, and custom rock waterfalls create a setting of pure tranquility. Surrounded by towering palms, lush gardens, and vibrant desert flora, this outdoor oasis is designed for grand-scale entertaining or peaceful relaxation. A fully equipped outdoor kitchen & bar, multiple lounge areas, & a covered patio invite you to indulge in the ultimate alfresco lifestyle. This exceptional estate also includes a 50-ft motorhome garage, four-car garage, & dedicated workshop area, making it a rare find for car enthusiasts & collectors.
Additional Information
- HOA
- 350
- Frequency
- Monthly
- Association Amenities
- Controlled Access
- Other Buildings
- Guest House
- Appliances
- Dishwasher, Disposal, Gas Range, Gas Water Heater, Microwave, Refrigerator, Range Hood, Vented Exhaust Fan
- Pool
- Yes
- Pool Description
- Gunite, Electric Heat, Pebble, Private, Waterfall
- Fireplace Description
- Gas, Great Room, Guest Accommodations, Primary Bedroom, Outside
- Heat
- Forced Air, Natural Gas
- Cooling
- Yes
- Cooling Description
- Zoned
- View
- Mountain(s), Panoramic, Pool
- Exterior Construction
- Stucco
- Patio
- Wrap Around
- Garage Spaces Total
- 5
- Interior Features
- Wet Bar, Breakfast Bar, Built-in Features, Breakfast Area, Separate/Formal Dining Room, High Ceilings, Open Floorplan, Recessed Lighting, Wired for Sound, Dressing Area, Wine Cellar, Walk-In Closet(s)
- Attached Structure
- Detached
Listing courtesy of Listing Agent: Charles Scicli (cscicli@gmail.com) from Listing Office: Desert Elite Properties, Inc..
Mortgage Calculator
Based on information from California Regional Multiple Listing Service, Inc. as of . This information is for your personal, non-commercial use and may not be used for any purpose other than to identify prospective properties you may be interested in purchasing. Display of MLS data is usually deemed reliable but is NOT guaranteed accurate by the MLS. Buyers are responsible for verifying the accuracy of all information and should investigate the data themselves or retain appropriate professionals. Information from sources other than the Listing Agent may have been included in the MLS data. Unless otherwise specified in writing, Broker/Agent has not and will not verify any information obtained from other sources. The Broker/Agent providing the information contained herein may or may not have been the Listing and/or Selling Agent.
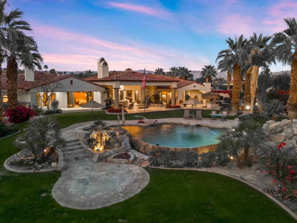
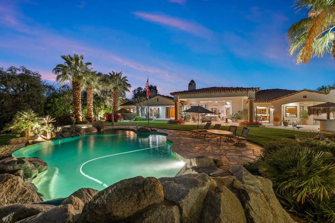
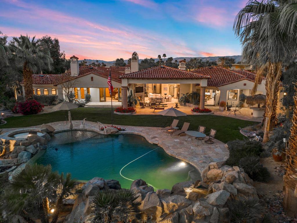
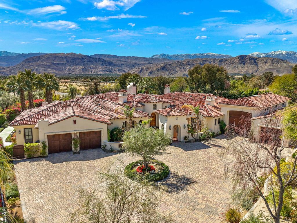
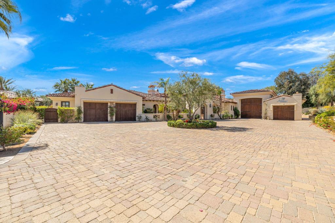
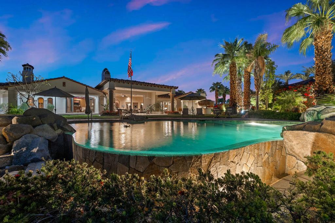
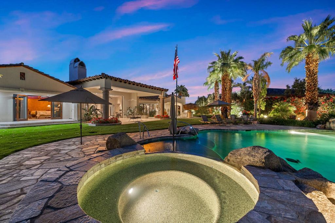
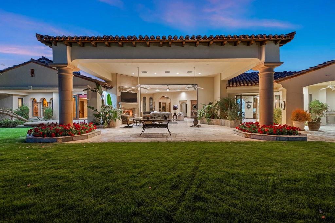
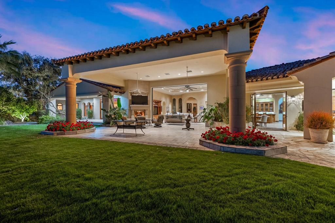
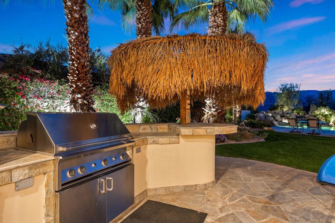
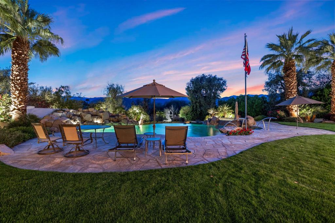
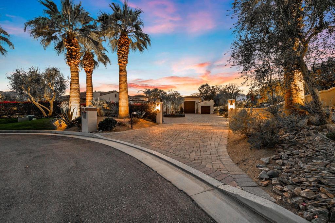
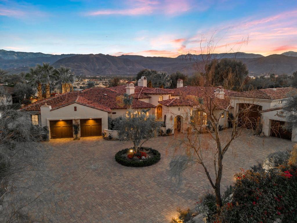
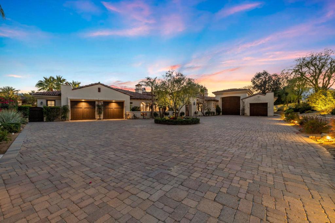
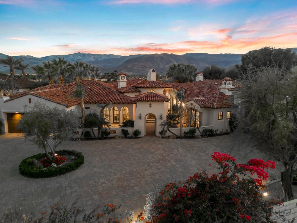
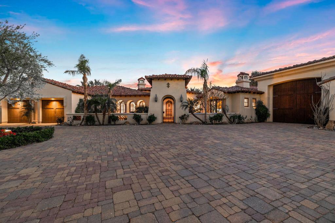
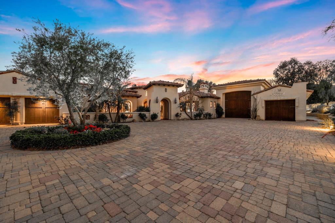
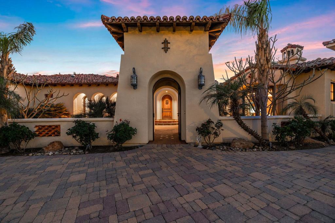
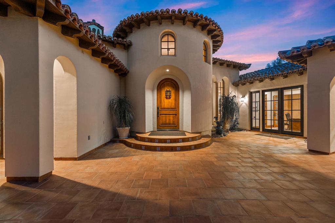
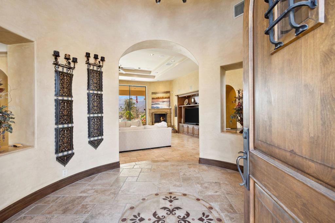
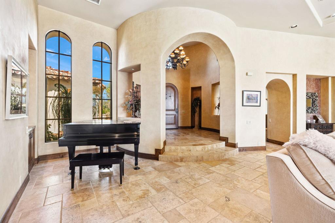
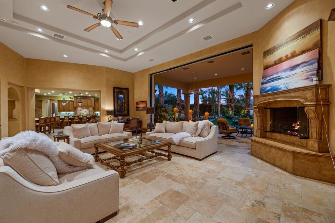
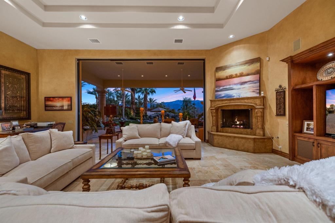
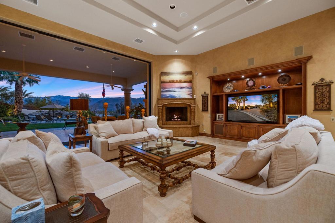
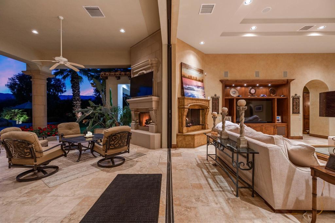
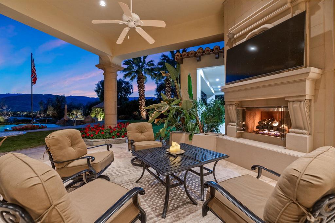
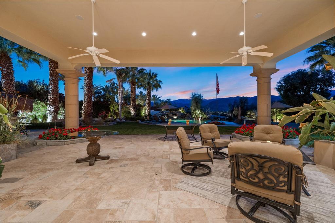
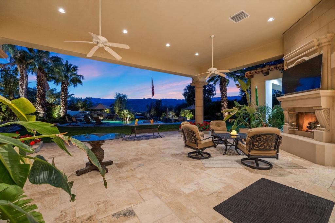
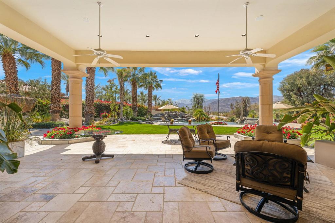
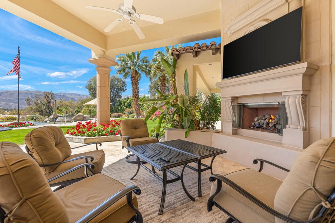
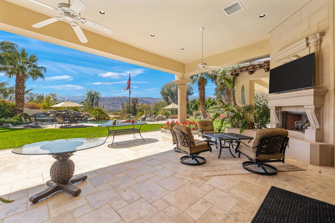
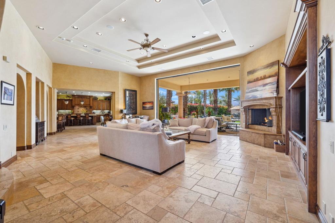
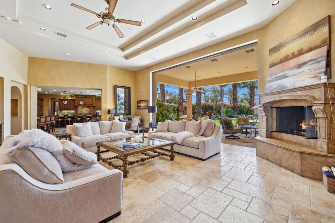
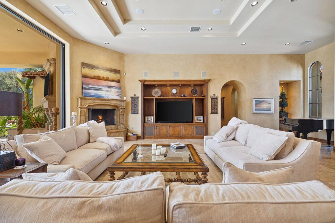
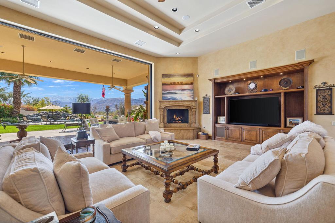
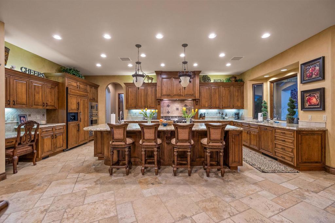
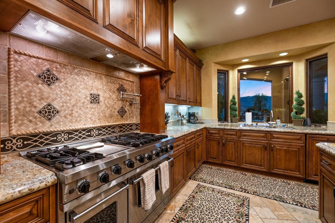
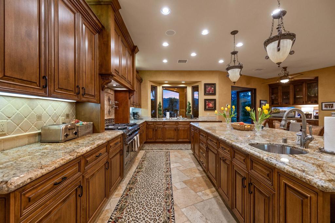
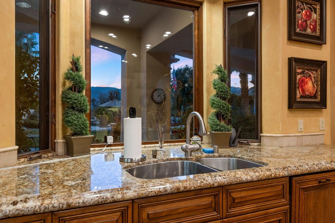
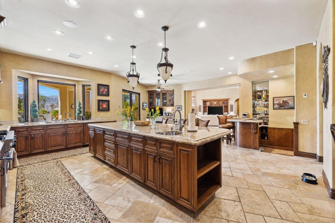
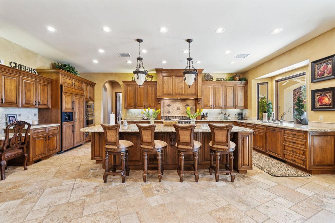
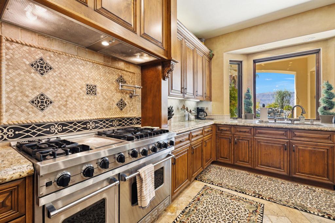
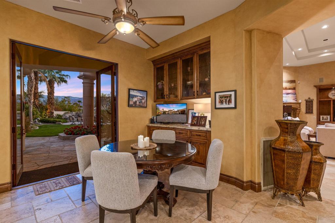
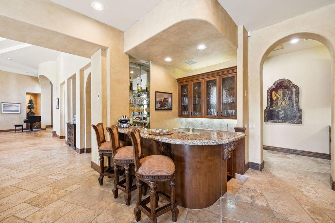
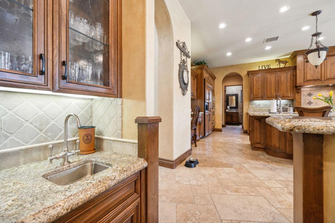
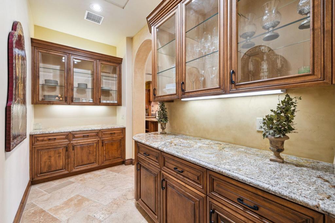
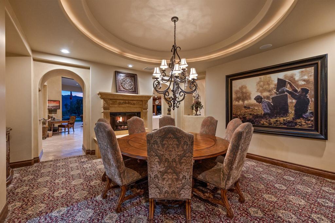
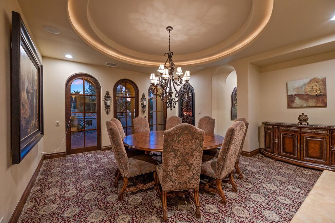
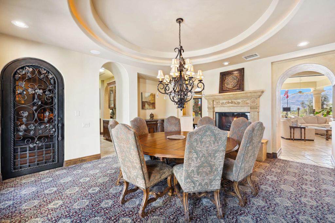
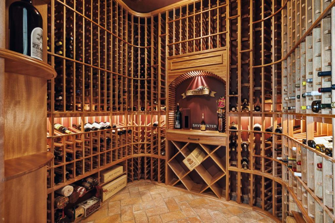
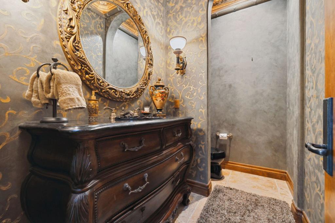
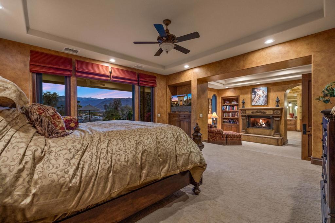
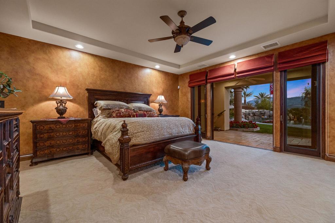
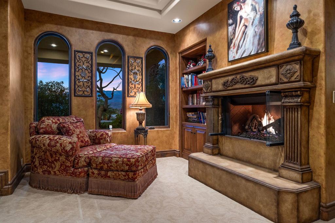
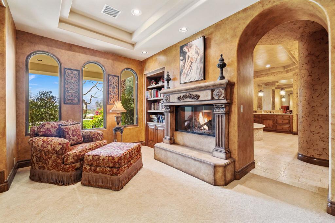
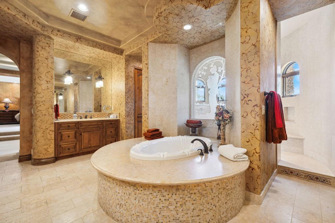
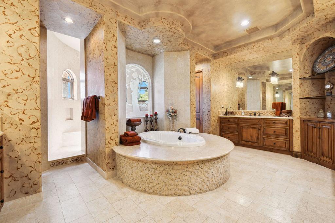
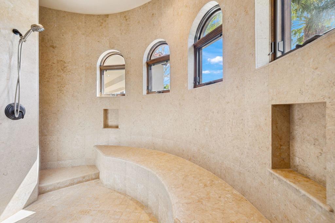
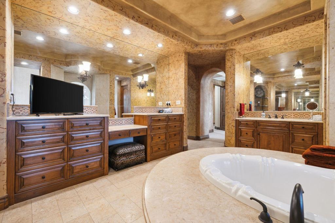
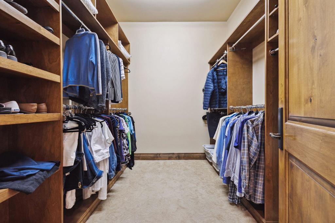
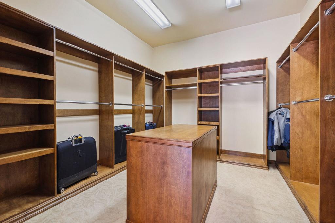
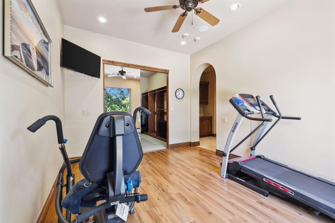
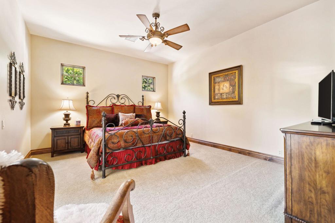
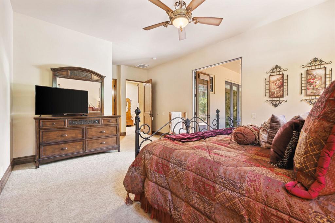
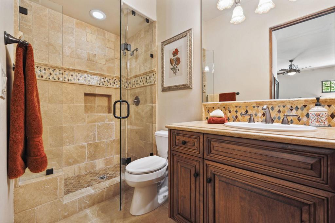
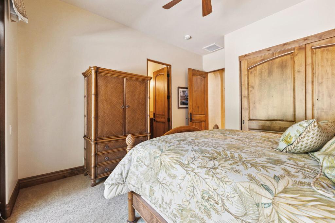
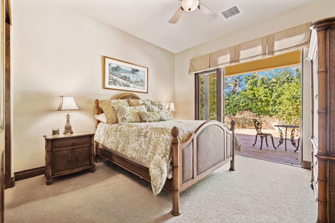
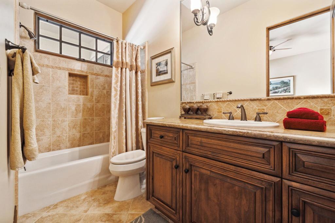
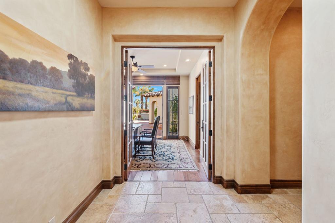
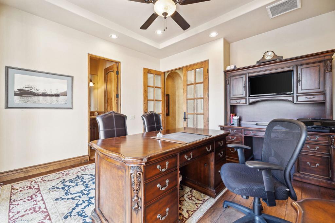
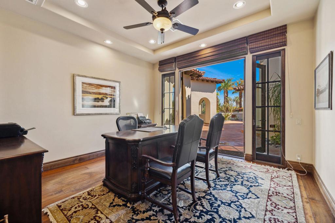
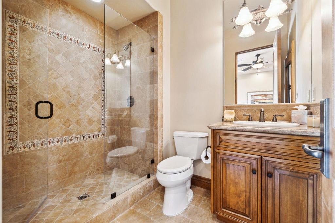
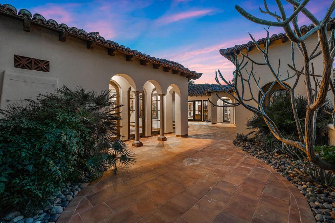
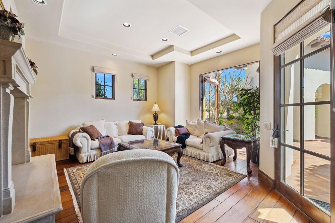
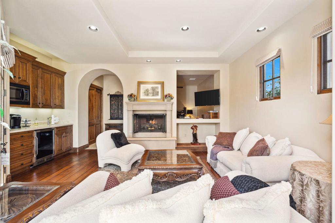
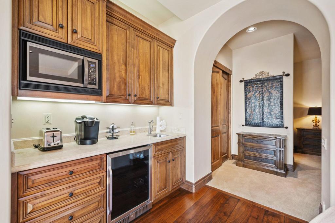
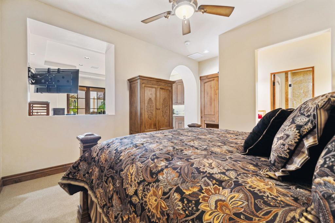
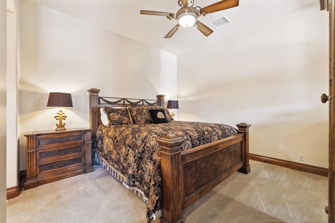
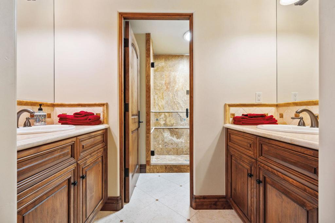
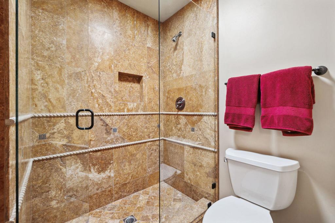
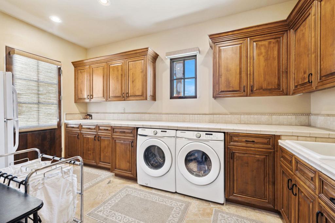
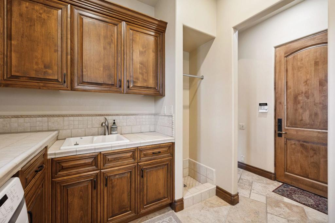
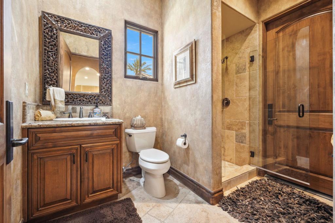
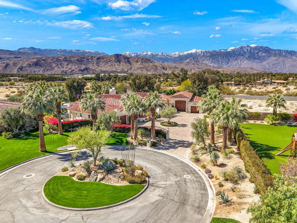
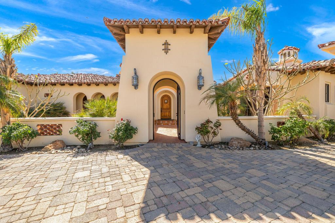
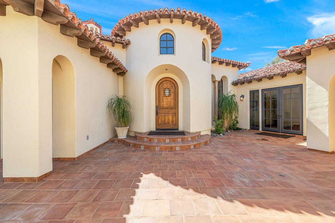
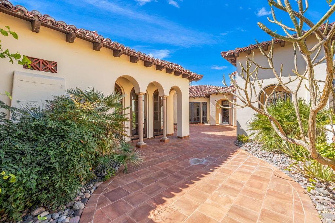
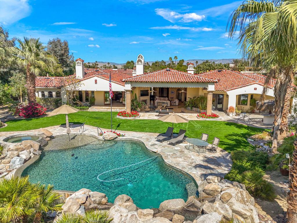
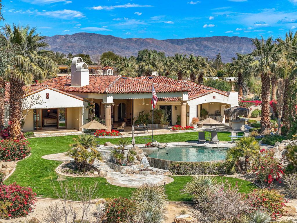
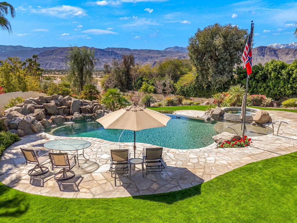
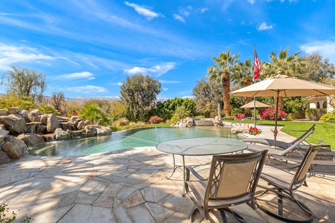
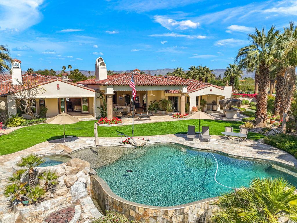
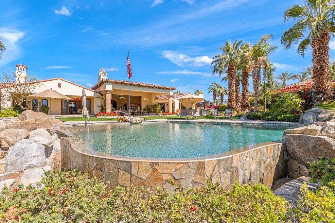
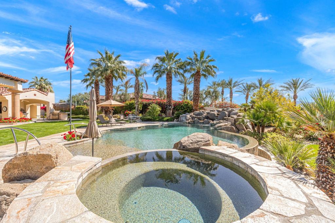
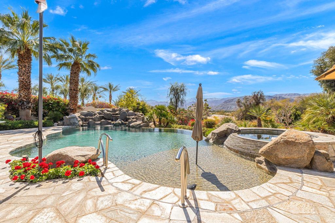
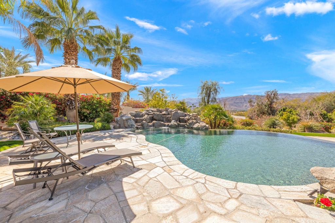
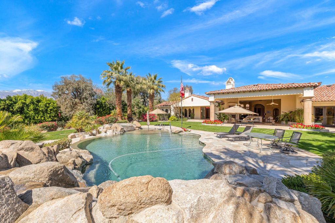
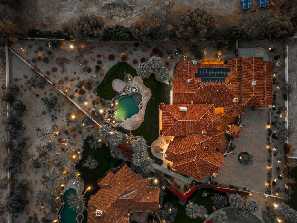
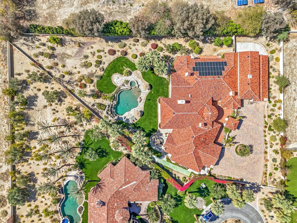
/u.realgeeks.media/themlsteam/Swearingen_Logo.jpg.jpg)