53 Augusta, Coto De Caza, CA 92679
- $4,500,000
- 5
- BD
- 6
- BA
- 5,200
- SqFt
- List Price
- $4,500,000
- Price Change
- ▼ $250,000 1756243462
- Status
- ACTIVE
- MLS#
- OC25120484
- Year Built
- 1994
- Bedrooms
- 5
- Bathrooms
- 6
- Living Sq. Ft
- 5,200
- Lot Size
- 10,800
- Acres
- 0.25
- Lot Location
- Back Yard, Cul-De-Sac
- Days on Market
- 72
- Property Type
- Single Family Residential
- Property Sub Type
- Single Family Residence
- Stories
- Two Levels
- Neighborhood
- Masters (Ctm)
Property Description
Experience luxury living in this beautifully upgraded 5-bedroom, 5.5 bathroom custom residence perfectly positioned on the 2nd hole of the prestigious North Course in Coto de Caza. The home features a stunning gourmet kitchen ideal for both everyday living and entertaining with a huge center island, double dishwashers, gorgeous marble countertops and top of the line appliances including separate Sub Zero freezer, refrigerator and wine refrigerator, built-in Wolf coffee maker and a 60" Wolf range with double ovens. The walk-in pantry and convenient kitchen desk helps keep you organized. The kitchen opens to the spacious great room with cozy fireplace and hearth, and flows effortlessly to the serene entertainers backyard. The private office with double door entry features gorgeous built-ins. The generously sized downstairs bedroom with walk-in closet has direct access to a beautifully remodeled bathroom with a large walk-in shower. The spacious laundry room features a utility sink and lots of storage cabinets. There is an additional full laundry set up in the garage. Upstairs, enjoy 3 more spacious bedrooms, each with tastefully remodeled en-suite bathrooms. The primary suite is stunning, featuring a coffee center, fireplace, spacious walk-in closet, and a walk-out view balcony to take in the gorgeous golf and nature views. The spa inspired primary bath is amazing with enormous walk-in steam shower and separate soaking tub, custom cabinetry and dual vanities boasting a true retreat feel. Outside, enjoy the beautiful views of the golf course, sunset and hills, covered patio with firepit, the sparkling pool and spa with child safety gate, and the outdoor hot sauna and cold plunge tub. Solar and Tesla charger included. The property boasts stunning curb appeal and the perfect location at the end of a quiet cup-de-sac. This is a rare opportunity to own a custom home in one of Orange County’s most exclusive gated communities. Close to award winning schools and great local shopping. Welcome home!
Additional Information
- HOA
- 353
- Frequency
- Monthly
- Association Amenities
- Guard, Security
- Appliances
- 6 Burner Stove, Built-In Range, Double Oven, Dishwasher, Freezer, High Efficiency Water Heater, Refrigerator, Range Hood
- Pool
- Yes
- Pool Description
- Private
- Fireplace Description
- Family Room, Primary Bedroom
- Heat
- Central
- Cooling
- Yes
- Cooling Description
- Central Air
- View
- Golf Course, Panoramic
- Patio
- Covered
- Garage Spaces Total
- 3
- Sewer
- Public Sewer
- Water
- Public
- School District
- Capistrano Unified
- Elementary School
- Tijeras Creek
- Middle School
- Las Flores
- High School
- Tesoro
- Interior Features
- Breakfast Bar, Ceiling Fan(s), Separate/Formal Dining Room, High Ceilings, Pantry, Bedroom on Main Level, Walk-In Pantry, Walk-In Closet(s)
- Attached Structure
- Detached
- Number Of Units Total
- 1
Listing courtesy of Listing Agent: Stephanie Walling (stephanie@stephaniewalling.com) from Listing Office: CENTURY 21 Affiliated.
Mortgage Calculator
Based on information from California Regional Multiple Listing Service, Inc. as of . This information is for your personal, non-commercial use and may not be used for any purpose other than to identify prospective properties you may be interested in purchasing. Display of MLS data is usually deemed reliable but is NOT guaranteed accurate by the MLS. Buyers are responsible for verifying the accuracy of all information and should investigate the data themselves or retain appropriate professionals. Information from sources other than the Listing Agent may have been included in the MLS data. Unless otherwise specified in writing, Broker/Agent has not and will not verify any information obtained from other sources. The Broker/Agent providing the information contained herein may or may not have been the Listing and/or Selling Agent.
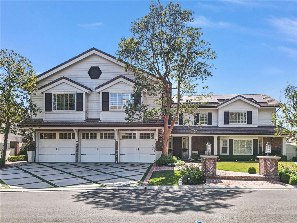
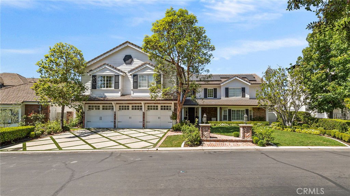
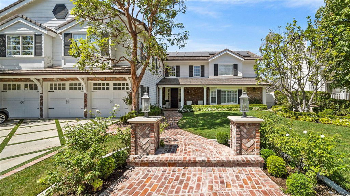
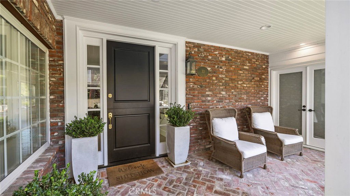
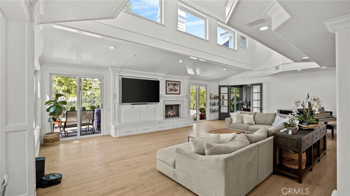
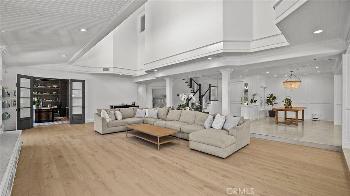
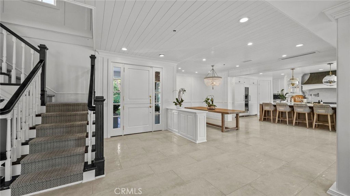
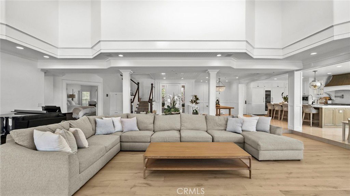
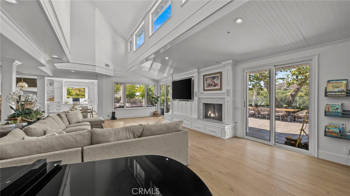
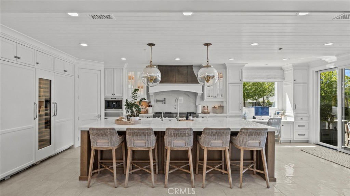
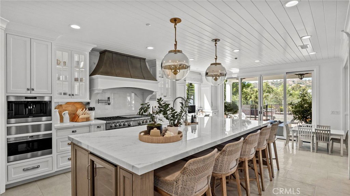
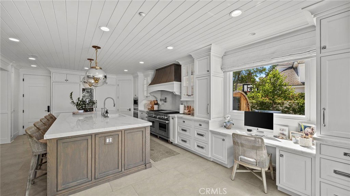
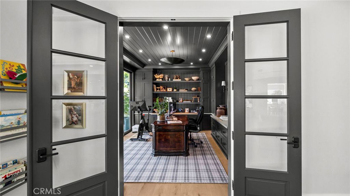
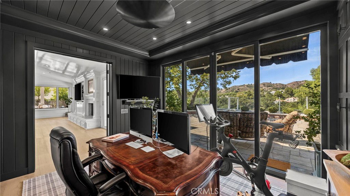
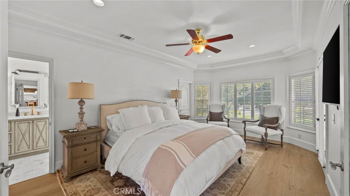
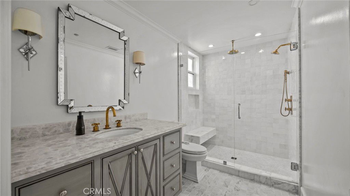
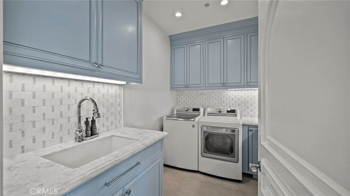
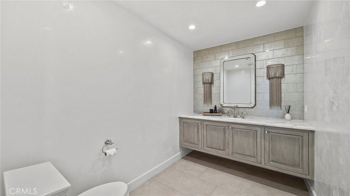
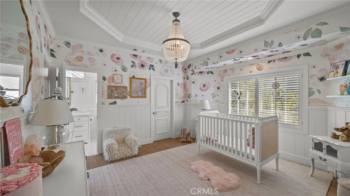
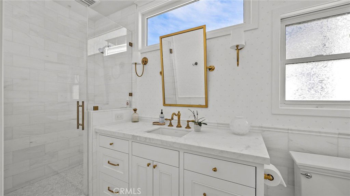
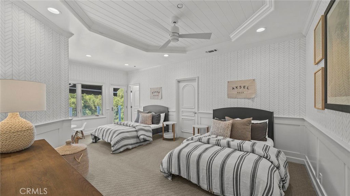
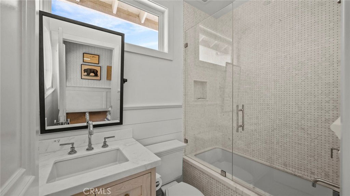
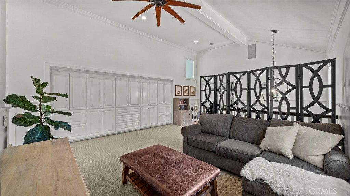
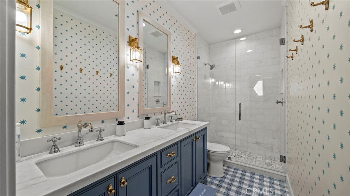
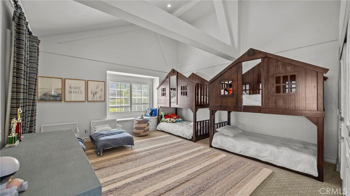
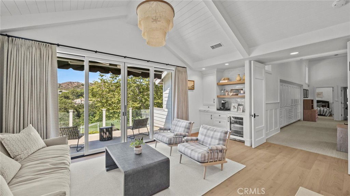
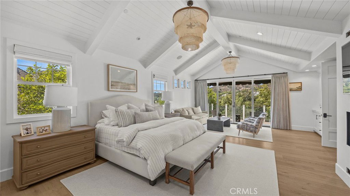
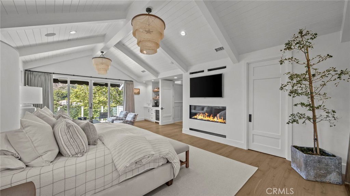
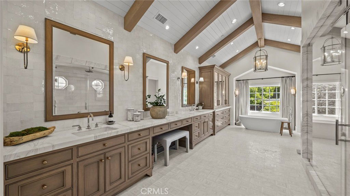
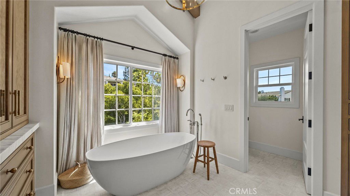
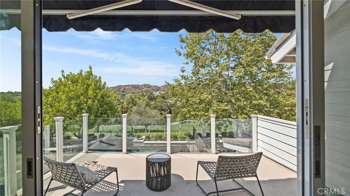
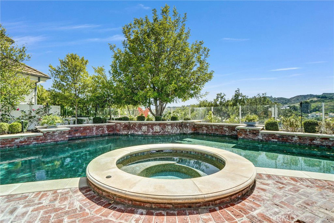
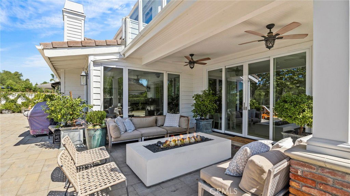
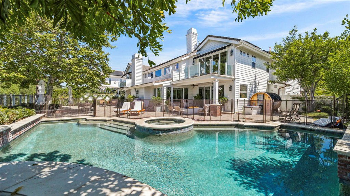
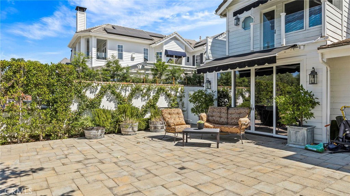
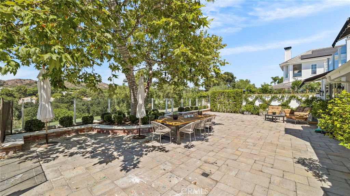
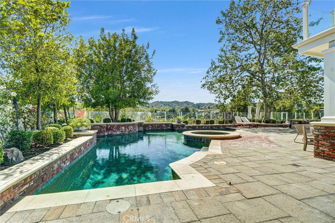
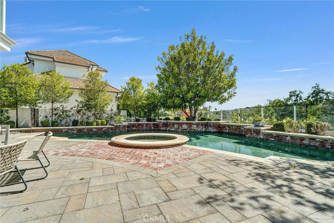
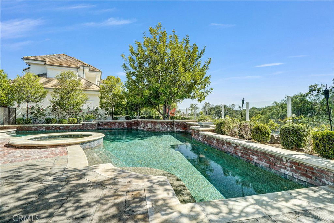
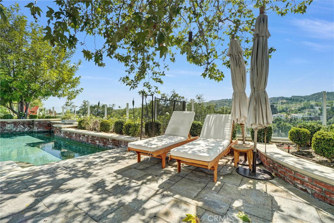
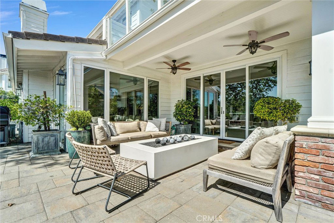
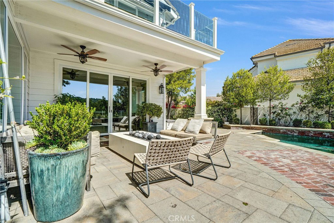
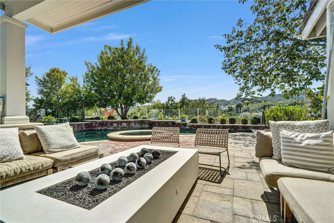
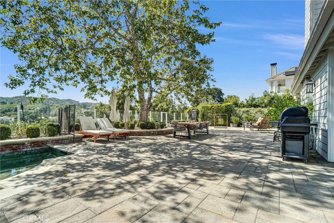
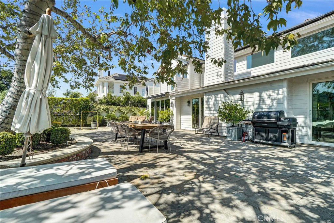
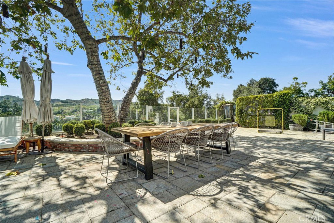
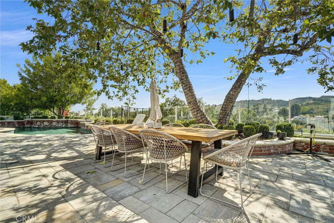
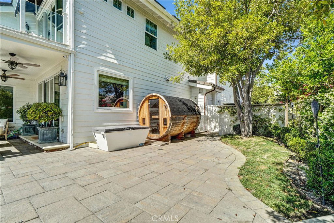
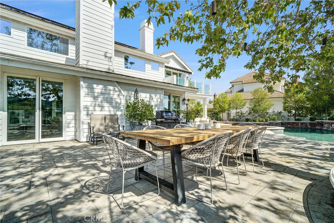
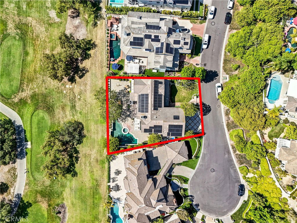
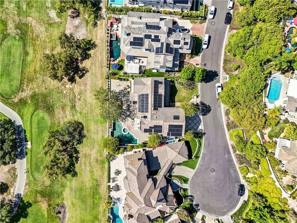
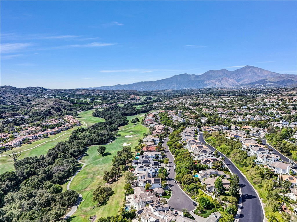
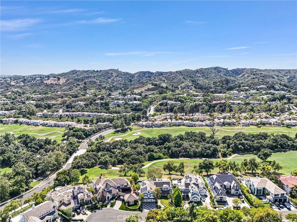
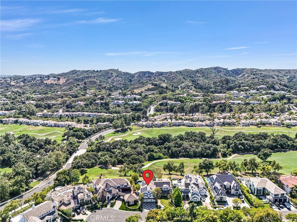
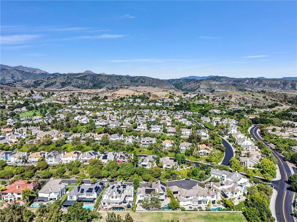
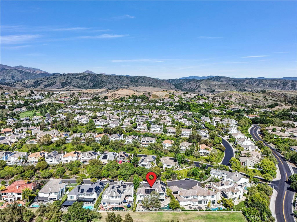
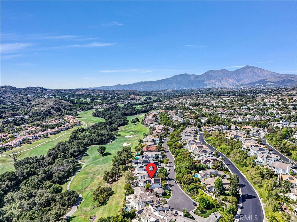
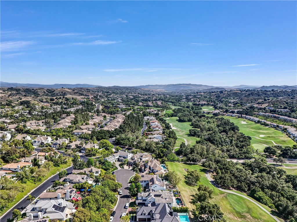
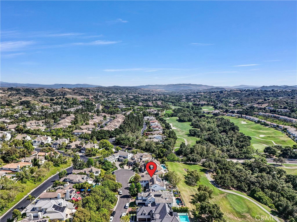
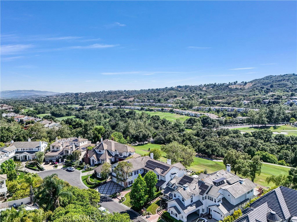
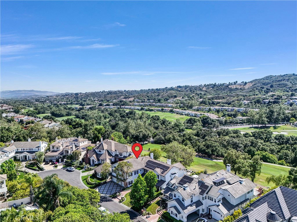
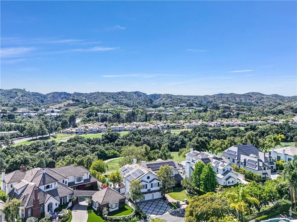
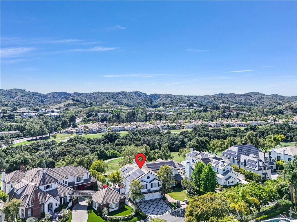
/u.realgeeks.media/themlsteam/Swearingen_Logo.jpg.jpg)