2313 Banyan Drive, Los Angeles, CA 90049
- $4,500,000
- 5
- BD
- 5
- BA
- 3,029
- SqFt
- List Price
- $4,500,000
- Status
- ACTIVE
- MLS#
- 25536643
- Year Built
- 1964
- Bedrooms
- 5
- Bathrooms
- 5
- Living Sq. Ft
- 3,029
- Lot Size
- 19,435
- Acres
- 0.45
- Lot Location
- Flag Lot, Lawn, Landscaped, Yard
- Days on Market
- 57
- Property Type
- Single Family Residential
- Style
- Mid-Century Modern
- Property Sub Type
- Single Family Residence
- Stories
- Two Levels
Property Description
Tucked at the end of a long, gated drive on a generous flag lot in Mandeville Canyon, this down-to-the-studs mid-century modern remodel is a study in quiet luxury and thoughtful living. Surrounded by hedges and flanked by your own private hillside, the property offers a sense of seclusion that's rare especially just minutes from the heart of Brentwood. Vaulted ceilings create openness throughout, and the layout is designed for flow and function. Two bedrooms are on the main floor, including the primary with luxurious en-suite bath and its own private patio, perfect for a morning coffee. The second features its own en-suite bath, making it an ideal guest suite, home office, or creative studio set apart, quiet, yet still connected to the rest of the home. Upstairs, three additional bedrooms plus a loft-style den create space for work, guests, study, or media, whatever life requires, now or later. The home's scale is human, but the lot is expansive, allowing indoor and outdoor living to coexist with ease. Two distinct yard spaces create natural zones for entertaining. On the side, a wide flat lawn opens off the living and dining rooms, perfect for outdoor dinners, games, or quiet afternoons. In the back, a newly renovated pool and patio connect to the kitchen and den, set against the hillside for added privacy, perfect for quiet afternoons or maybe a midnight swim. New systems including multi-zone HVAC, tankless water heaters, and appliances by Wolf, Cove, and Sub-Zero bring comfort and convenience, while wide-plank European oak floors and clean, classic finishes keep the look grounded and timeless. Designer finishes and thoughtful selections throughout reflect the care that went into crafting the 2025 version of the home. There's ample parking both behind the gate and curbside on the neighborhood's wide streets, where underground utilities keep sightlines clear and the environment uncluttered. For those who love the outdoors, the nearby Westridge Trailhead offers a local escape with canyon paths and sweeping ocean views, perfect for morning hikes, dog walks, or just clearing your head. Within the boundaries of highly regarded public schools like Kenter Canyon, Paul Revere, and Pali High, and close to some of LA's most sought-after private campuses, this location blends the best of quiet canyon living with access to everything the Westside has to offer. Originally built as the model home for the neighborhood in the early 1960s and held by the same family ever since, it's been expanded and reimagined for modern living. Though rooted in neighborhood history, the home feels brand new. Only the mature trees, original MCM design, and wood-burning fireplace hint at the eras of days gone by. It's truly the best of both worlds: classic mid-century Brentwood with all the comforts and confidence of new construction.
Additional Information
- Appliances
- Built-In, Double Oven, Dishwasher, Electric Cooktop, Disposal, Microwave, Refrigerator, Vented Exhaust Fan, Dryer, Washer
- Pool
- Yes
- Pool Description
- In Ground, Private
- Fireplace Description
- Living Room
- Heat
- Central, Forced Air
- Cooling
- Yes
- Cooling Description
- Central Air
- View
- Hills, Peek-A-Boo, Pool
- Exterior Construction
- Stucco
- Patio
- Concrete, Open, Patio
- Roof
- Tile
- Garage Spaces Total
- 2
- Sewer
- Other
- Water
- Public
- Interior Features
- Cathedral Ceiling(s), High Ceilings, Sunken Living Room, Two Story Ceilings, Walk-In Closet(s)
- Attached Structure
- Detached
Listing courtesy of Listing Agent: Sharlotte Blake (SharlotteBlake@me.com) from Listing Office: Keller Williams Larchmont.
Mortgage Calculator
Based on information from California Regional Multiple Listing Service, Inc. as of . This information is for your personal, non-commercial use and may not be used for any purpose other than to identify prospective properties you may be interested in purchasing. Display of MLS data is usually deemed reliable but is NOT guaranteed accurate by the MLS. Buyers are responsible for verifying the accuracy of all information and should investigate the data themselves or retain appropriate professionals. Information from sources other than the Listing Agent may have been included in the MLS data. Unless otherwise specified in writing, Broker/Agent has not and will not verify any information obtained from other sources. The Broker/Agent providing the information contained herein may or may not have been the Listing and/or Selling Agent.
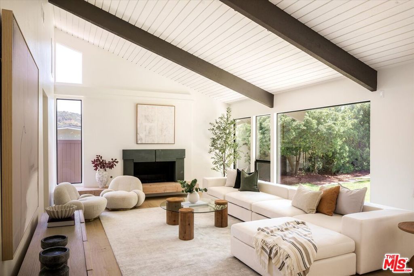
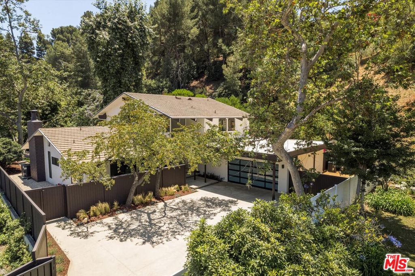
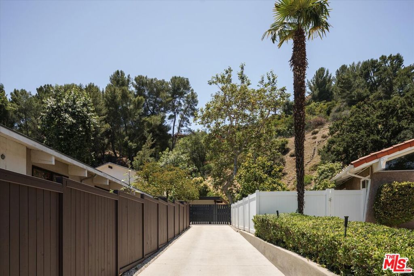
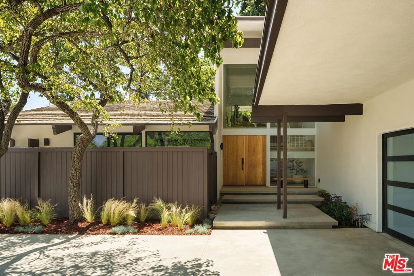
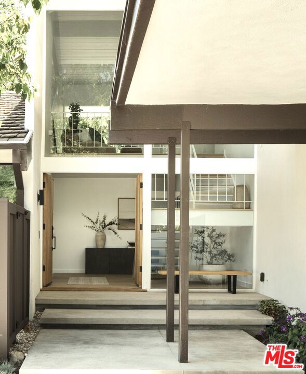
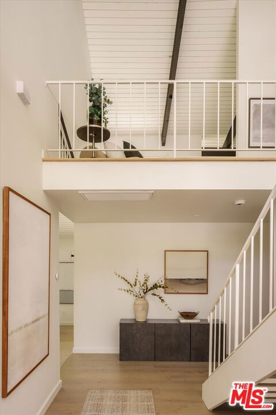
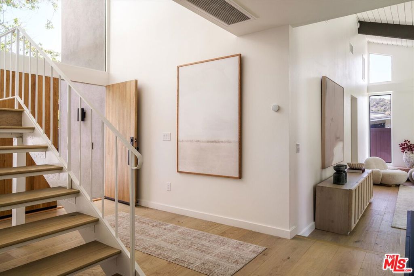
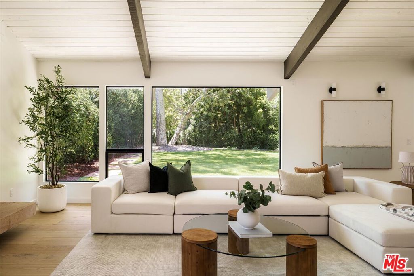
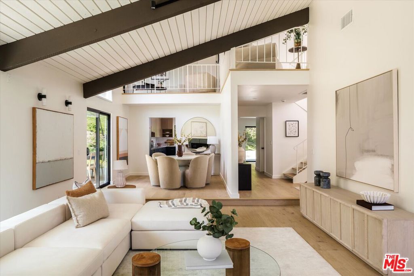
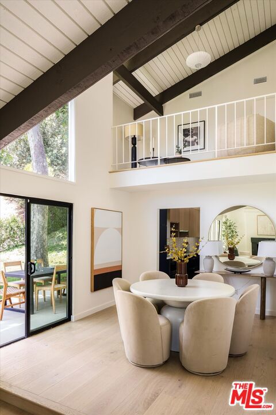
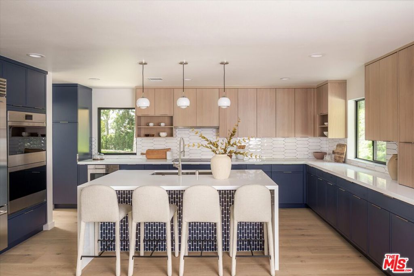
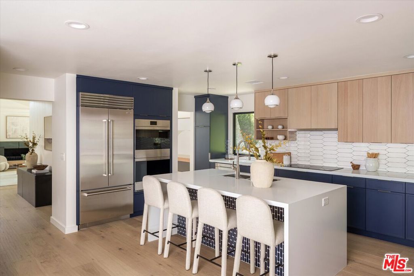
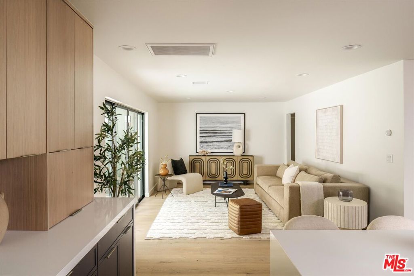
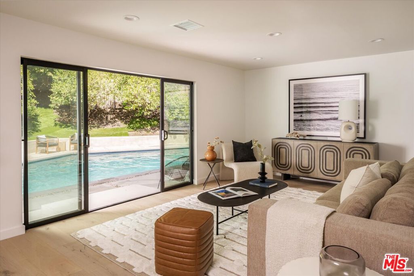
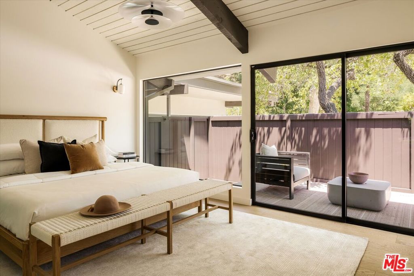
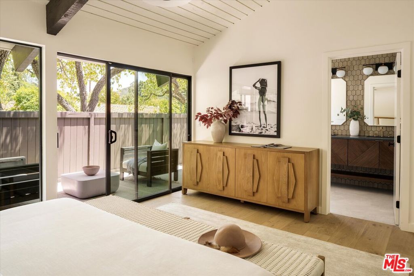
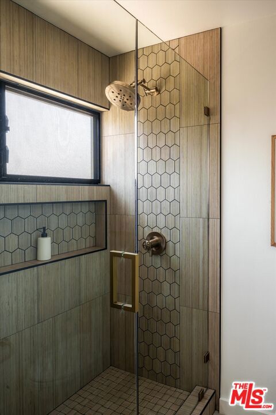
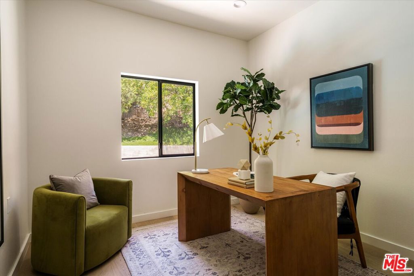
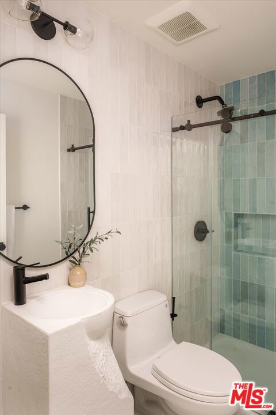
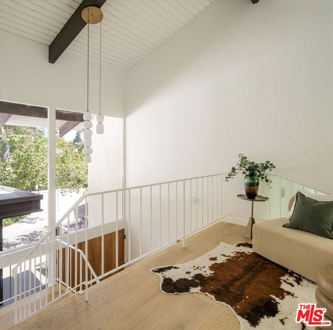
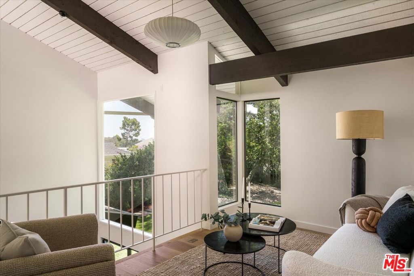
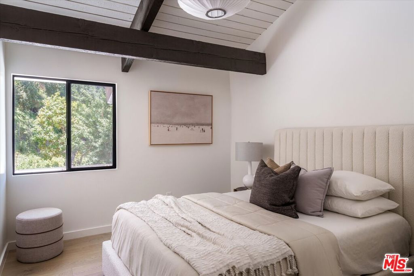
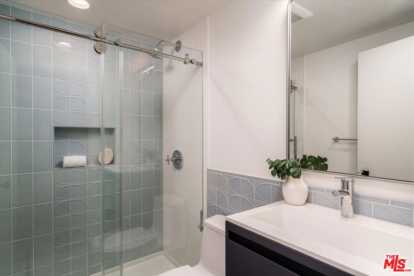
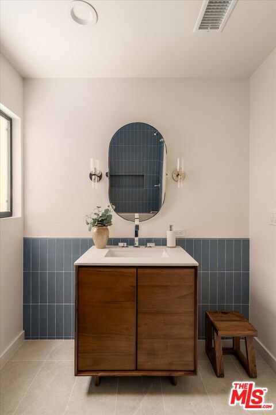
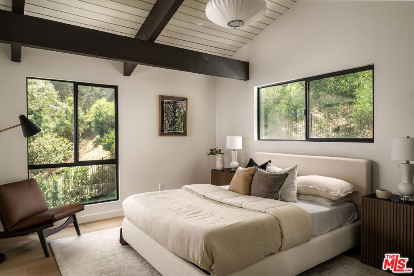
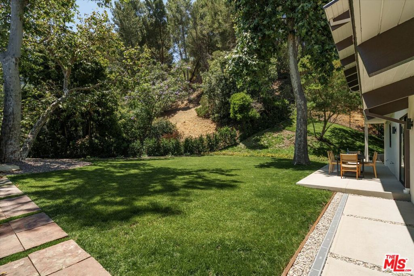
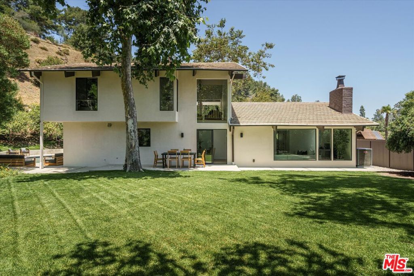
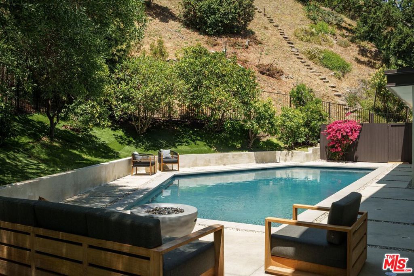
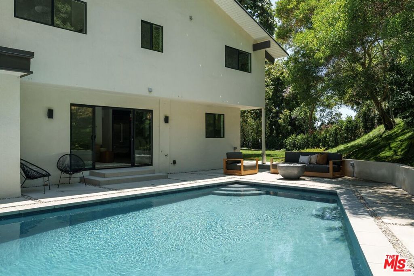
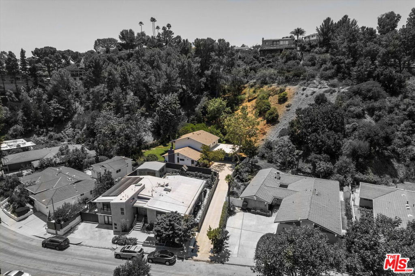
/u.realgeeks.media/themlsteam/Swearingen_Logo.jpg.jpg)