893 Madonna Way, Los Altos, CA 94024
- $4,500,000
- 4
- BD
- 3
- BA
- 2,313
- SqFt
- List Price
- $4,500,000
- Status
- ACTIVE
- MLS#
- ML82017281
- Year Built
- 1965
- Bedrooms
- 4
- Bathrooms
- 3
- Living Sq. Ft
- 2,313
- Lot Size
- 18,340
- Acres
- 0.42
- Days on Market
- 28
- Property Type
- Single Family Residential
- Property Sub Type
- Single Family Residence
Property Description
Recently remodeled Two-story retreat with jaw dropping views of the Bay Area and western mountains! Perched in a serene neighborhood just 1.5 miles from downtown Los Altos, this beautifully crafted home blends refined style with everyday comfort. Enjoy proximity to Top-Rated schools, Los Altos Golf & Country Club and premier tech hubs including Apple, Google and LinkedIn. Step inside to European Oak hardwood floors, led lighitng and large dual-pane windows that fill the home with natural light and frame stunning views, also visible from multiple decks/balconies. Heat/AC and a separate family room with cozy fireplace ensure year-round comfort. The kitchen features high-end stainless-steel appliances, granite countertops, vast cabinetry and a scenic dining area. All bedrooms are spacious with ample closet space, while the primary bedroom includes a large walk-in closet and updated en-suite bathrooms. Additional highlights include a two-car garage with EV charging and laundry room with washer, dryer and sink. Outside, the beautifully landscaped backyard offers a private setting for entertaining or relaxing. Conveniently located with easy access to Highways 85, 280, Foothill Expressway and Caltrain. Don't miss your chance to own one of Los Altos's finest homes. IT WILL GO FAST!
Additional Information
- Appliances
- Dishwasher, Electric Cooktop, Electric Oven, Disposal, Refrigerator, Range Hood, Vented Exhaust Fan
- Fireplace Description
- Family Room, Outside
- Heat
- Central
- Cooling
- Yes
- Cooling Description
- Central Air
- Patio
- Deck
- Roof
- Composition
- Garage Spaces Total
- 2
- Sewer
- Public Sewer
- Water
- Public
- School District
- Other
- Elementary School
- Other
- Middle School
- Other
- High School
- Los Altos
- Interior Features
- Walk-In Closet(s)
- Attached Structure
- Detached
Listing courtesy of Listing Agent: Renna Shee (renna@rennashee.com) from Listing Office: Keller Williams Thrive.
Mortgage Calculator
Based on information from California Regional Multiple Listing Service, Inc. as of . This information is for your personal, non-commercial use and may not be used for any purpose other than to identify prospective properties you may be interested in purchasing. Display of MLS data is usually deemed reliable but is NOT guaranteed accurate by the MLS. Buyers are responsible for verifying the accuracy of all information and should investigate the data themselves or retain appropriate professionals. Information from sources other than the Listing Agent may have been included in the MLS data. Unless otherwise specified in writing, Broker/Agent has not and will not verify any information obtained from other sources. The Broker/Agent providing the information contained herein may or may not have been the Listing and/or Selling Agent.
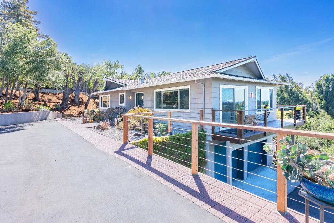
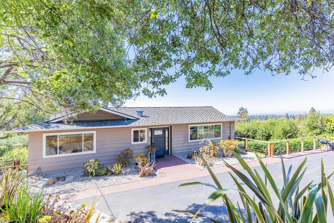
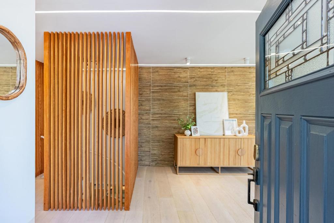

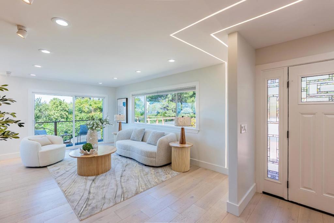
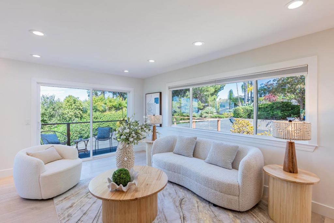
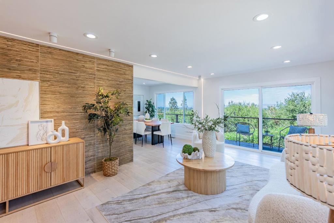
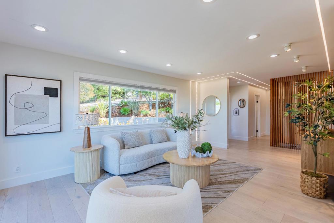
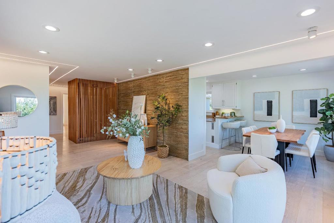
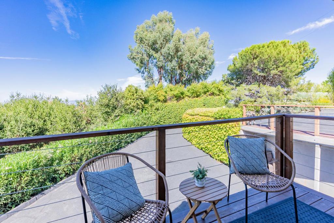
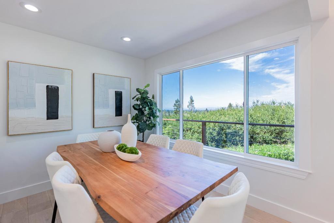
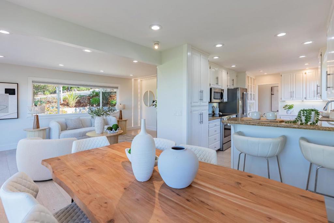
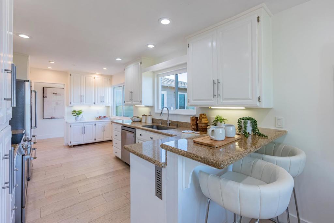
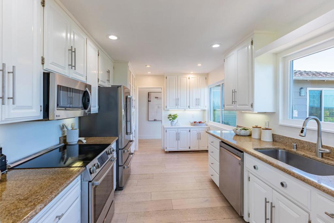
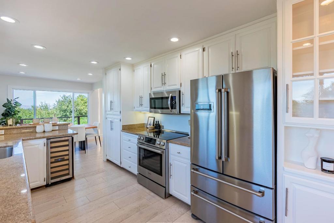
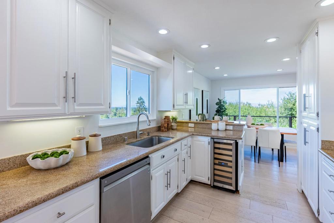
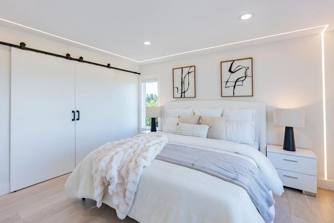
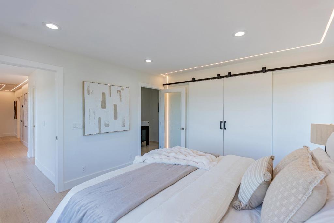
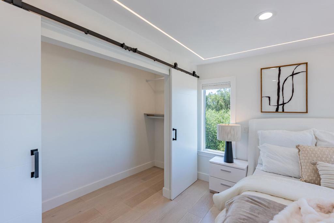
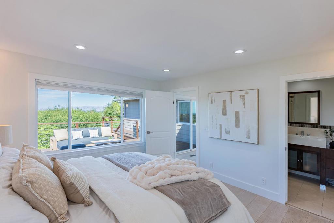
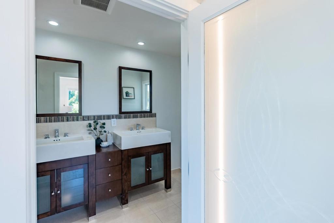
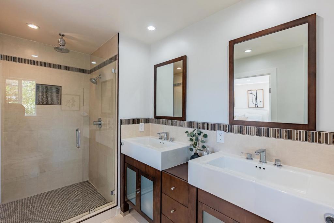
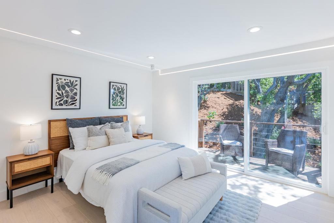
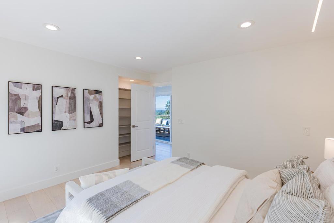
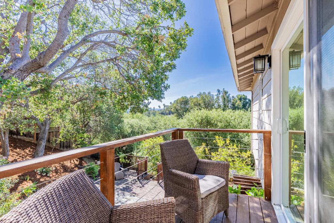
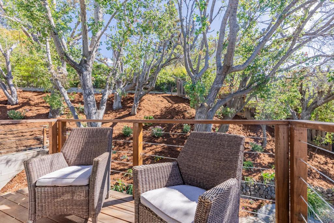
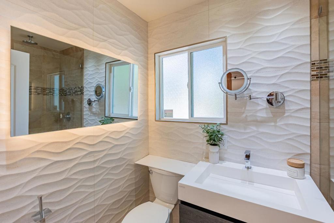
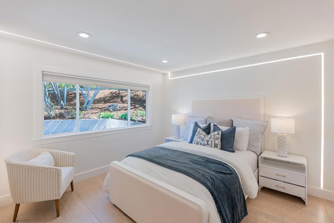
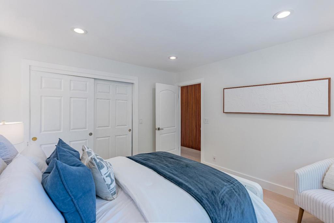
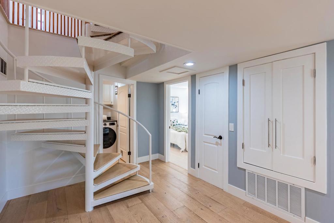
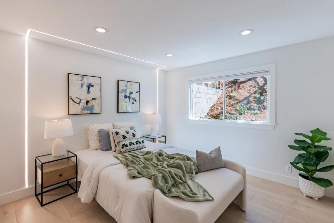
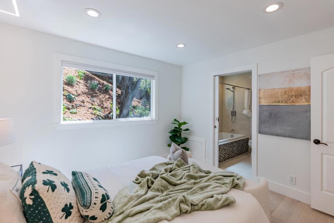
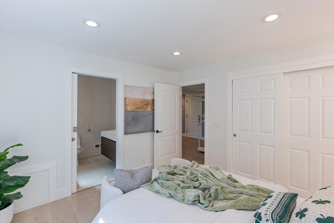
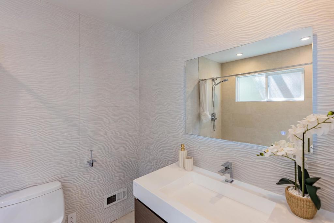
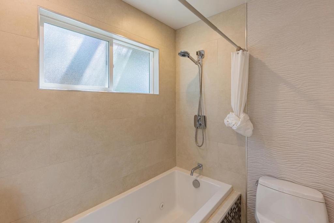
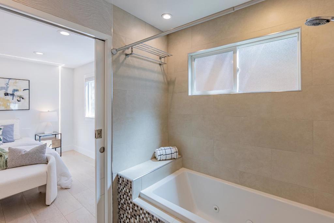
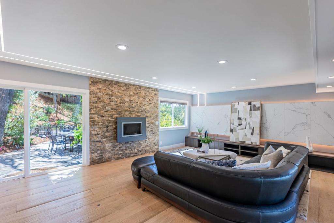
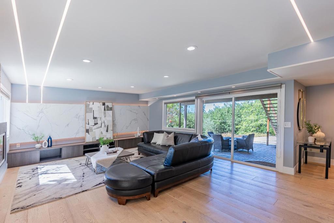
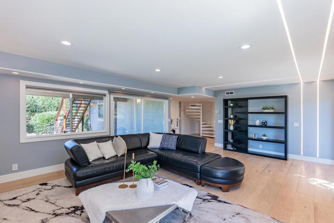
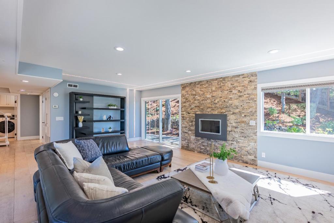
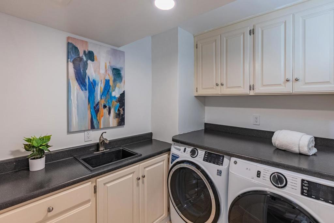
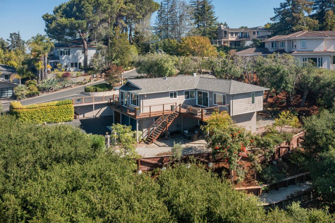
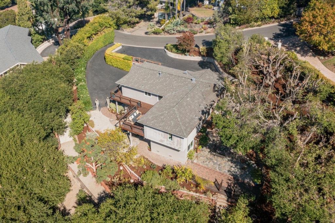
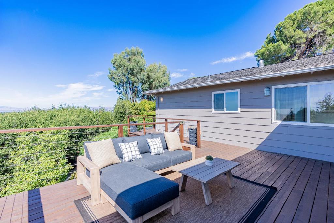
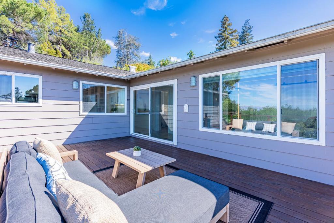
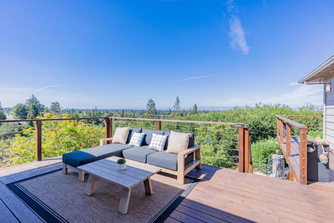
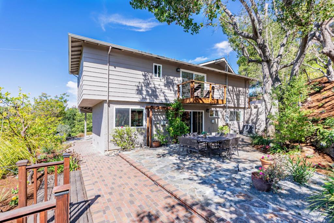
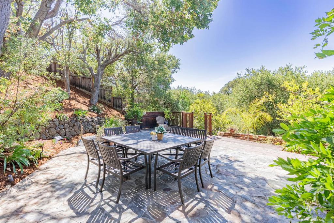
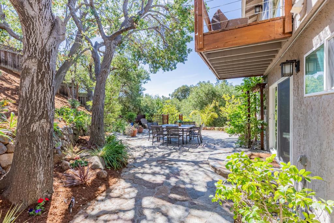
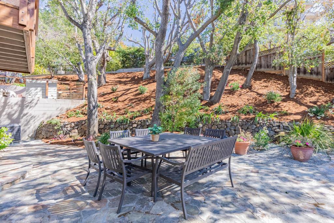
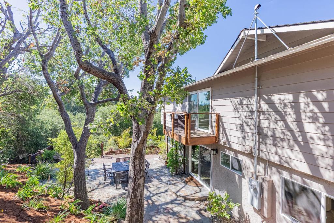
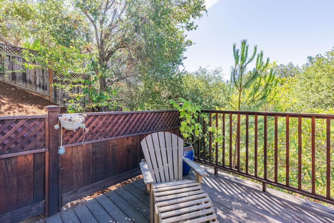
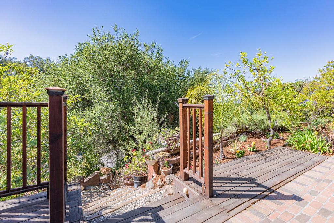
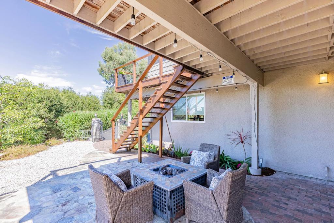
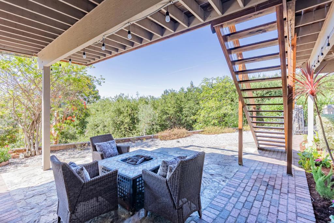
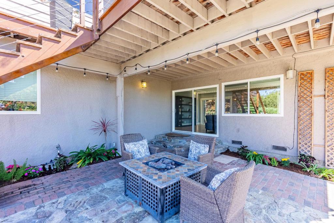
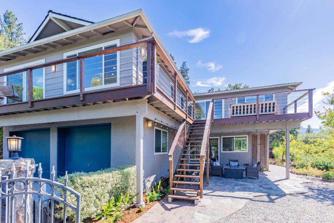
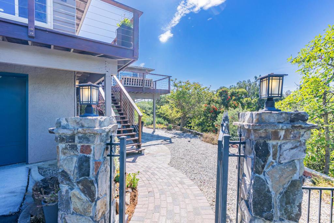
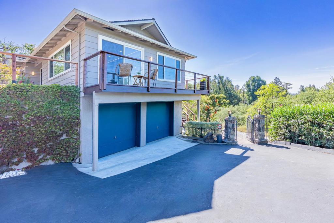
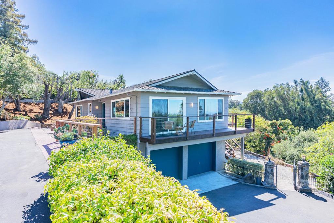
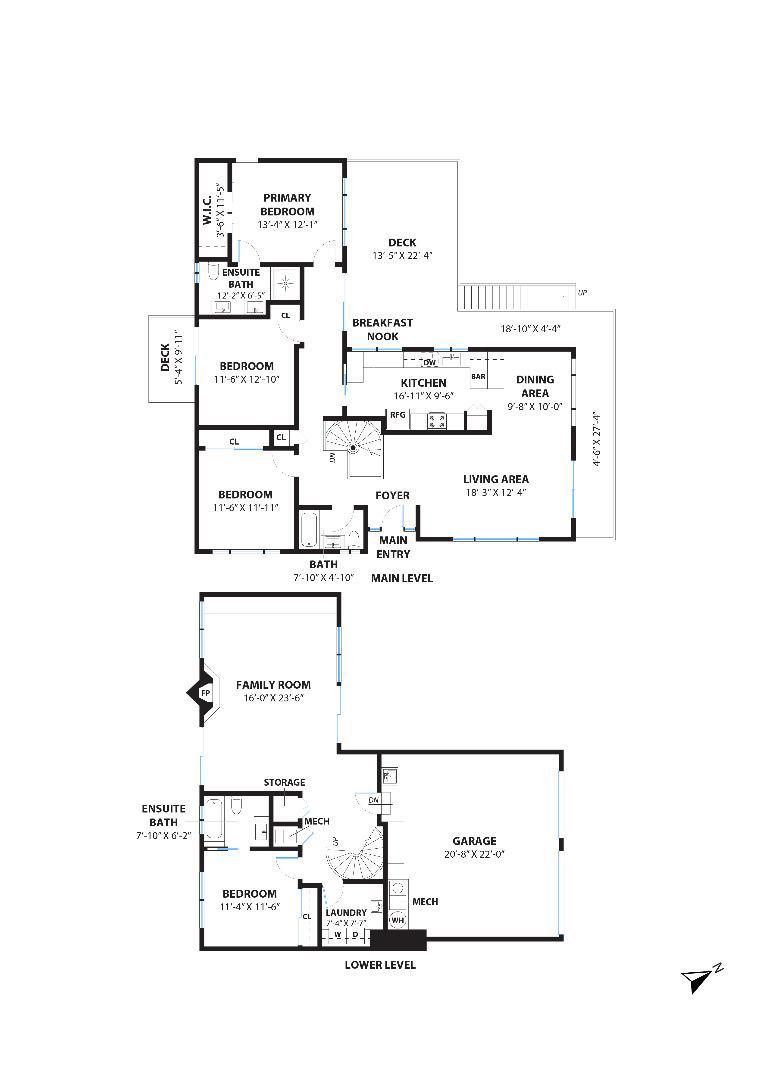
/u.realgeeks.media/themlsteam/Swearingen_Logo.jpg.jpg)