15877 Esquilime Drive, Chino Hills, CA 91709
- $4,600,000
- 6
- BD
- 7
- BA
- 8,200
- SqFt
- List Price
- $4,600,000
- Price Change
- ▼ $390,000 1746413765
- Status
- ACTIVE
- MLS#
- TR25082653
- Year Built
- 2019
- Bedrooms
- 6
- Bathrooms
- 7
- Living Sq. Ft
- 8,200
- Lot Size
- 38,500
- Acres
- 0.88
- Lot Location
- Sprinkler System
- Days on Market
- 136
- Property Type
- Single Family Residential
- Property Sub Type
- Single Family Residence
- Stories
- Two Levels
Property Description
Gate Communicty - Living Room with stunning 21' high calacatta borghini towers, 12 elegant pendants and 17' wide massive window. Family Room’s 24' wide multi-panel door offering unrestricted view to the infinity pool and beautiful backyard. Chef’s Gourmet Kitchen with 10' island, exotic quartzite stone, Thermador Top of the line appliances and striking rift oak wired-brushed cabinetry with Blum lift door system. stunning bathroom with TOTO zero dimension flotation tub, & impressive walk-in closet with island. Trendy second Master Suite with unrestricted panoramic views, a lounge room and two balconies. Every single room in Villa Paseo reflects the designer’s passion, knowledge & craftsmanship. Additional Highlights: 72” & 60” linear high-end fireplaces, Control4 smart home system, massive recreation room, professional office, multi-zone audio & video system, premium KEF speakers throughout and 15 HD camera system.
Additional Information
- HOA
- 255
- Frequency
- Monthly
- Association Amenities
- Controlled Access, Maintenance Grounds, Management
- Appliances
- 6 Burner Stove, Built-In Range, Convection Oven, Dishwasher, Freezer, Refrigerator, Water Softener, Water Purifier
- Pool
- Yes
- Pool Description
- Above Ground, Infinity, Private
- Fireplace Description
- Family Room, Living Room
- Heat
- Central
- Cooling
- Yes
- Cooling Description
- Central Air
- View
- Canyon, Hills, Mountain(s)
- Exterior Construction
- Copper Plumbing
- Roof
- Tile
- Garage Spaces Total
- 4
- Sewer
- Septic Tank
- Water
- Public
- School District
- Chino Valley Unified
- Interior Features
- Wet Bar, Granite Counters, High Ceilings, Open Floorplan, Pantry, Quartz Counters, Recessed Lighting, Storage, Dressing Area, Main Level Primary, Utility Room, Walk-In Pantry, Walk-In Closet(s)
- Attached Structure
- Detached
- Number Of Units Total
- 1
Listing courtesy of Listing Agent: Xiao Zhang (soldbygrace@gmail.com) from Listing Office: Re/Max Champions.
Mortgage Calculator
Based on information from California Regional Multiple Listing Service, Inc. as of . This information is for your personal, non-commercial use and may not be used for any purpose other than to identify prospective properties you may be interested in purchasing. Display of MLS data is usually deemed reliable but is NOT guaranteed accurate by the MLS. Buyers are responsible for verifying the accuracy of all information and should investigate the data themselves or retain appropriate professionals. Information from sources other than the Listing Agent may have been included in the MLS data. Unless otherwise specified in writing, Broker/Agent has not and will not verify any information obtained from other sources. The Broker/Agent providing the information contained herein may or may not have been the Listing and/or Selling Agent.
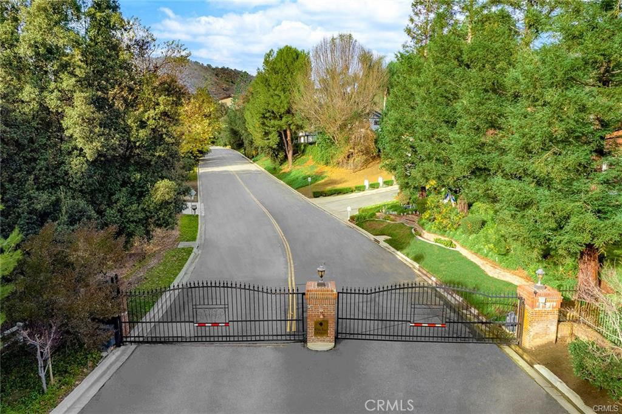
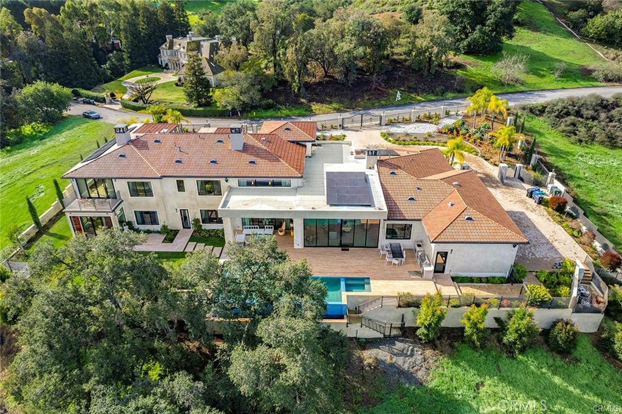
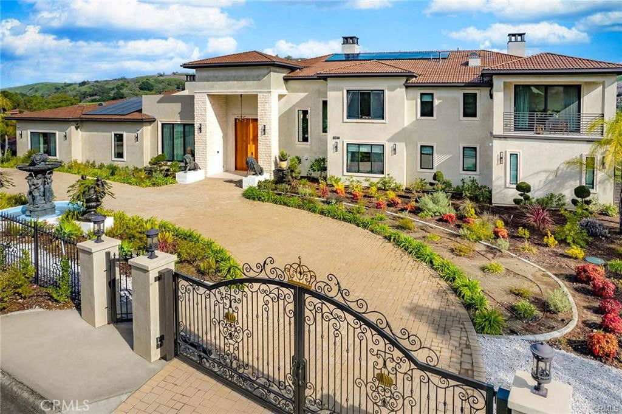
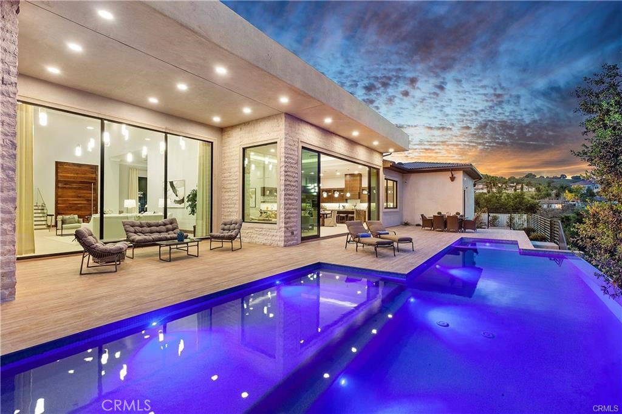
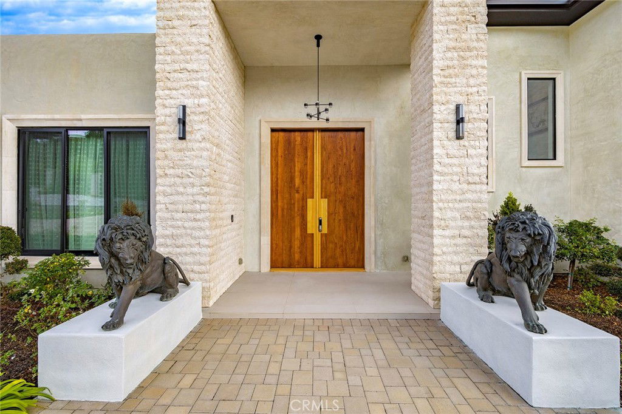
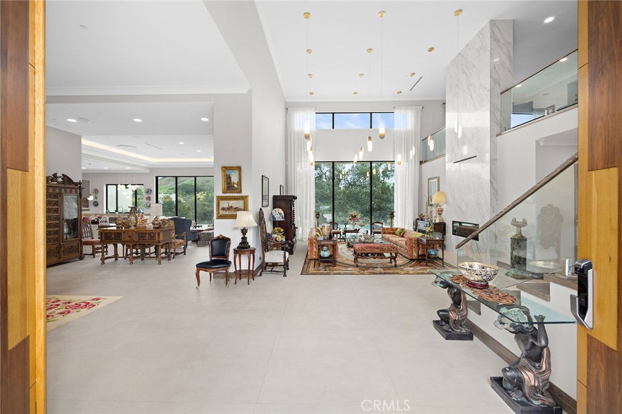
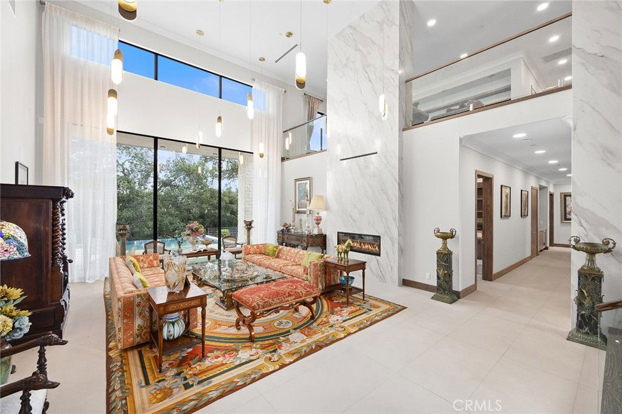
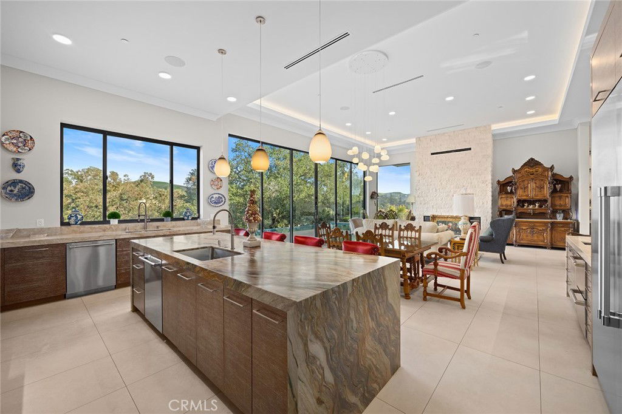
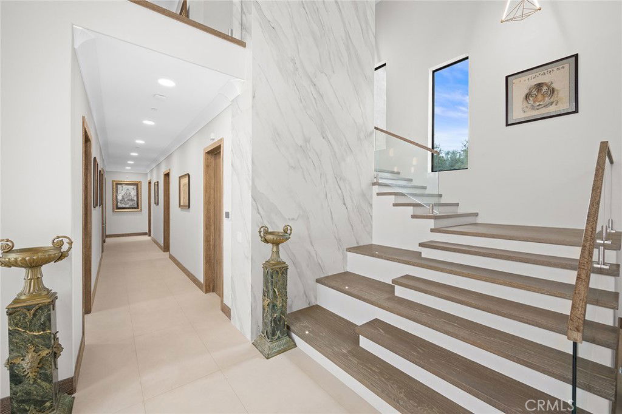
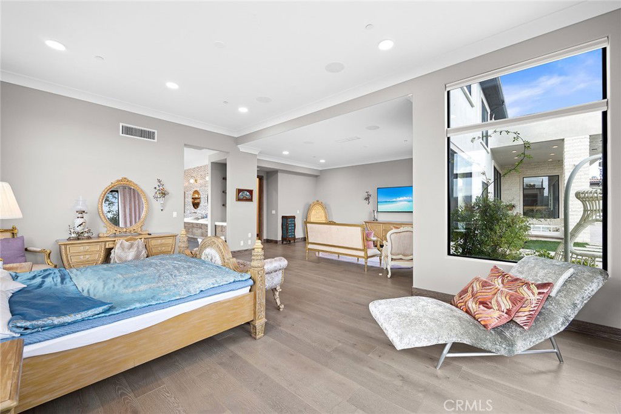
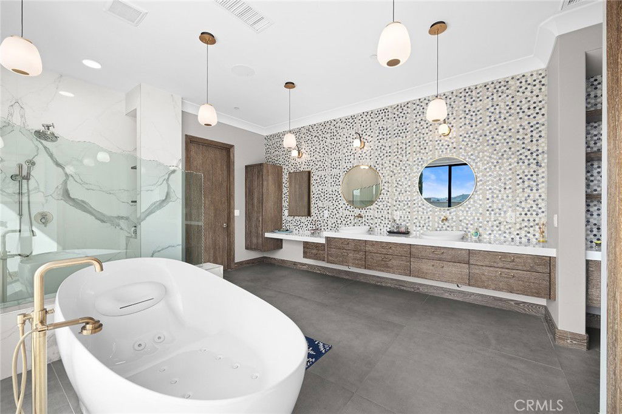
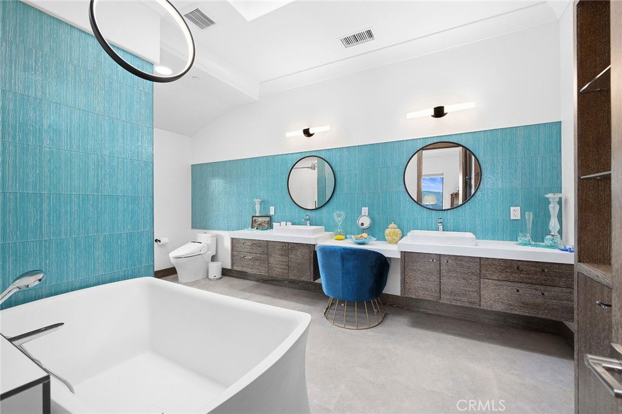
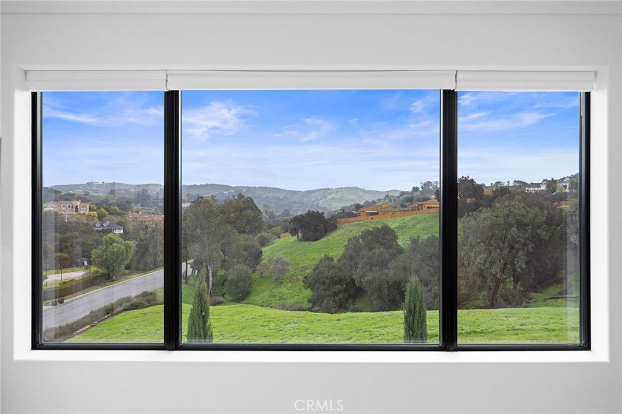
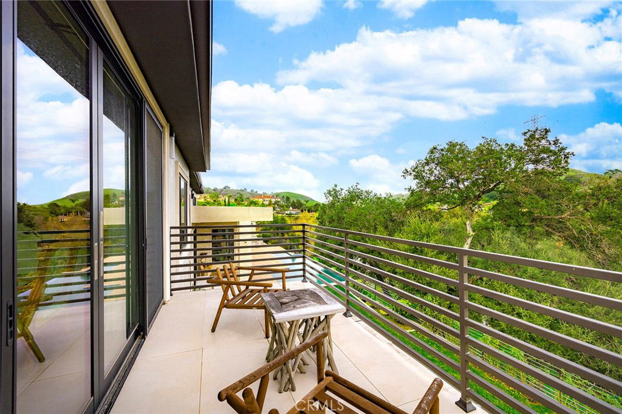
/u.realgeeks.media/themlsteam/Swearingen_Logo.jpg.jpg)