8308 Top O The Morning Way, San Diego, CA 92127
- $4,600,000
- 5
- BD
- 6
- BA
- 5,020
- SqFt
- List Price
- $4,600,000
- Status
- ACTIVE
- MLS#
- PTP2506486
- Year Built
- 2005
- Bedrooms
- 5
- Bathrooms
- 6
- Living Sq. Ft
- 5,020
- Lot Size
- 26,136
- Acres
- 0.60
- Lot Location
- Back Yard, Front Yard, On Golf Course, Sprinklers Timer
- Days on Market
- 7
- Property Type
- Single Family Residential
- Property Sub Type
- Single Family Residence
- Stories
- Two Levels
Property Description
Exquisite Luxury Home in The Crosby Welcome to this stunning residence in the prestigious Crosby community, offering timeless elegance, refined upgrades, and breathtaking golf course and mountain views. Step inside to a fully remodeled gourmet kitchen featuring marble countertops, high-end appliances, and custom cabinetry, designed for both everyday living and entertaining. The home is filled with warmth and sophistication, boasting European oak floors throughout, multiple fireplaces in the family room, living room, master suite, and private office, and abundant natural light streaming through French doors in nearly every room. The expansive master retreat offers a serene escape with a spacious spa-like bath, while upstairs you’ll find additional bedrooms and a large loft providing flexible living space. A private office with French doors opens to the charming front courtyard, perfect for working or relaxing. For guests, a separate guest house offers privacy and comfort. Outdoors, enjoy peaceful elegance surrounded by lush greenery, including mature olive and fig trees, and multiple spaces for dining and entertaining. The backyard oasis opens to the golf course, where sweeping views of the fairways and mountains create a one-of-a-kind setting. This home is a rare opportunity to experience luxury living at The Crosby—where timeless design, resort-style amenities, and natural beauty converge.
Additional Information
- HOA
- 660
- Frequency
- Monthly
- Association Amenities
- Call for Rules, Clubhouse, Fitness Center, Pool, Racquetball, Spa/Hot Tub, Tennis Court(s), Trail(s)
- Pool Description
- Community, Association
- Fireplace Description
- Family Room, Living Room, Primary Bedroom, Outside
- Cooling
- Yes
- Cooling Description
- Central Air
- View
- Golf Course, Mountain(s)
- Garage Spaces Total
- 2
- Water
- None
- School District
- San Dieguito Union
- Interior Features
- Bedroom on Main Level, Loft, Main Level Primary, Walk-In Pantry, Walk-In Closet(s)
- Attached Structure
- Detached
Listing courtesy of Listing Agent: Conchita Lopez (conchita@conchitalopez.com) from Listing Office: Finest City Homes.
Mortgage Calculator
Based on information from California Regional Multiple Listing Service, Inc. as of . This information is for your personal, non-commercial use and may not be used for any purpose other than to identify prospective properties you may be interested in purchasing. Display of MLS data is usually deemed reliable but is NOT guaranteed accurate by the MLS. Buyers are responsible for verifying the accuracy of all information and should investigate the data themselves or retain appropriate professionals. Information from sources other than the Listing Agent may have been included in the MLS data. Unless otherwise specified in writing, Broker/Agent has not and will not verify any information obtained from other sources. The Broker/Agent providing the information contained herein may or may not have been the Listing and/or Selling Agent.
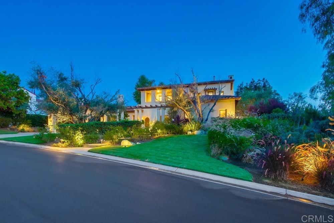
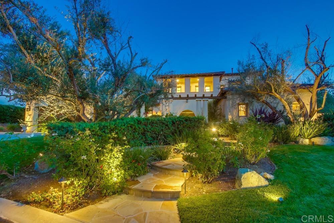
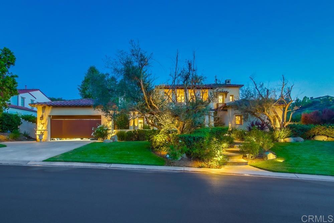
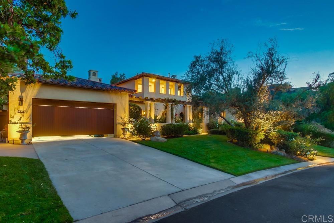
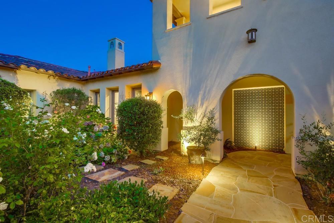
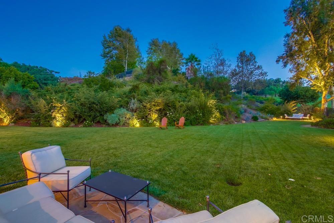
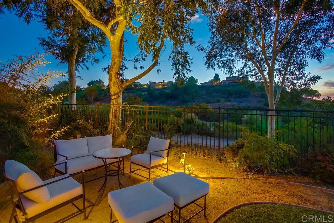
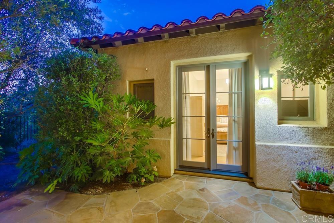
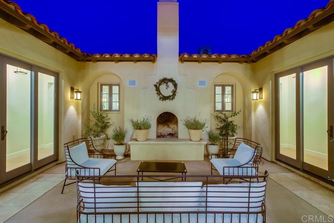
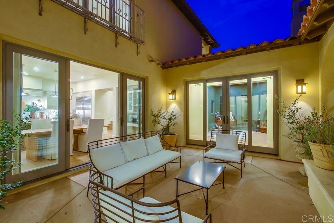
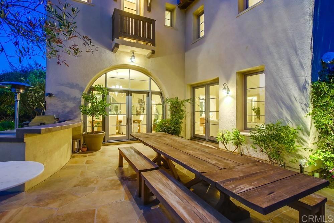
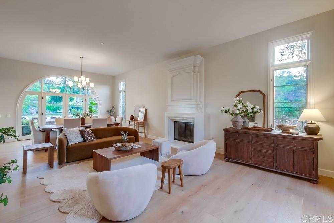
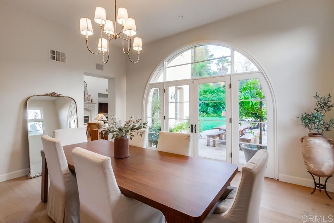
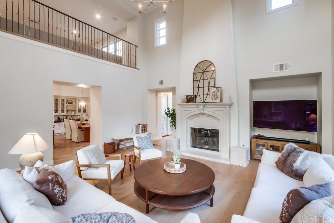
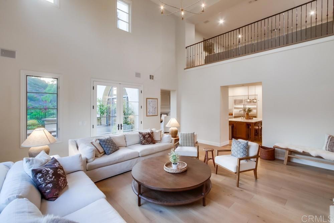
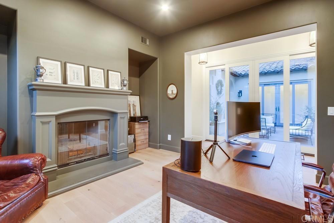
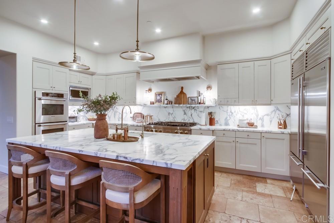
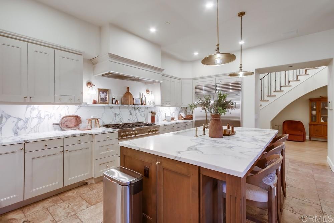
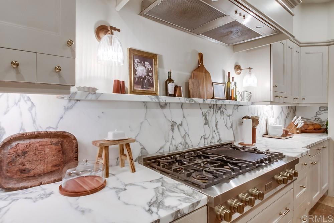
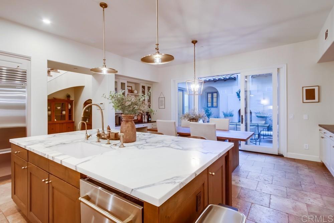
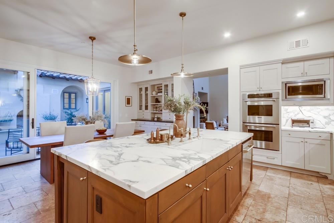
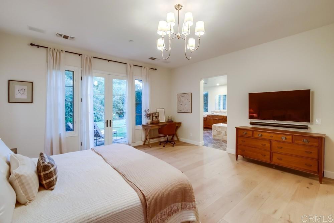
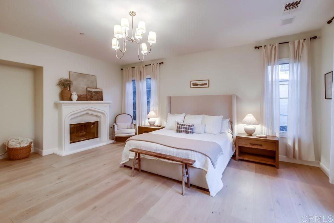
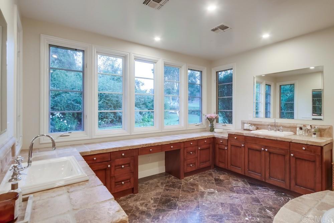
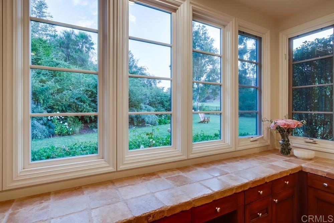
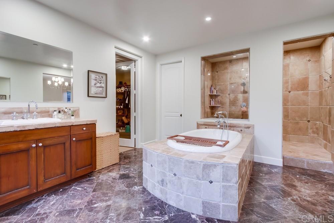
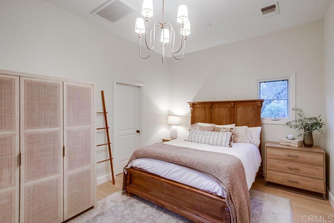
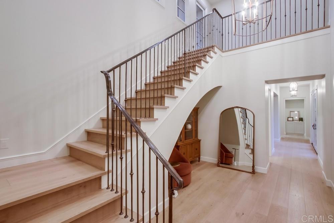
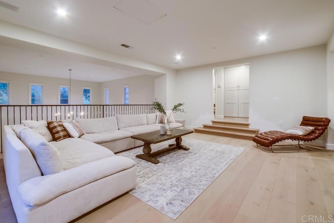
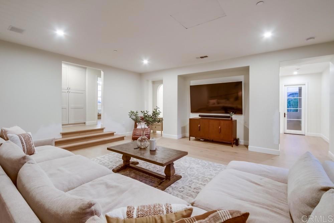
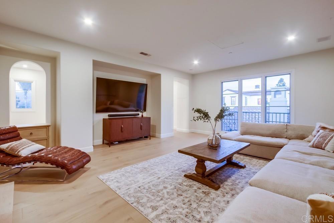
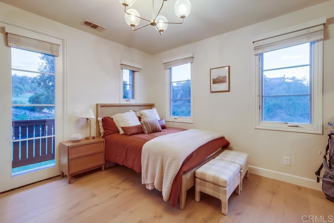
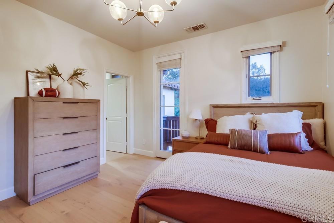
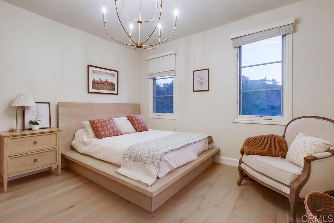
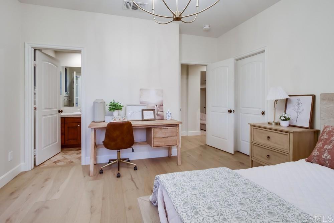
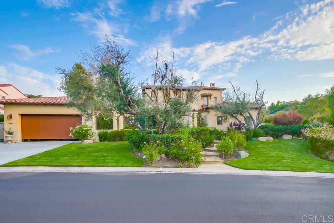
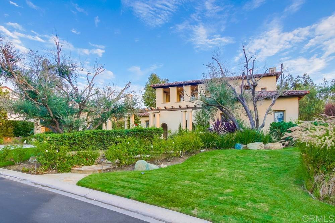
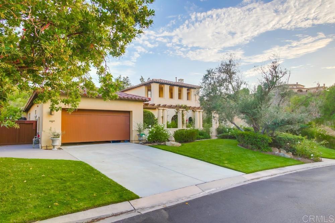
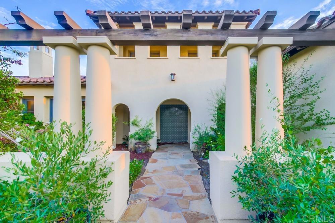
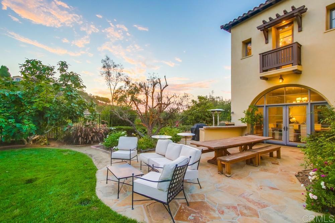
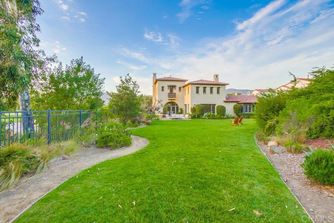
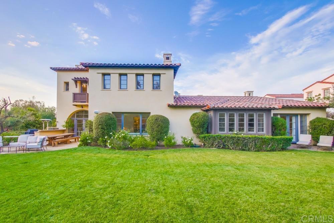
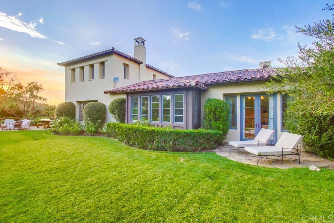
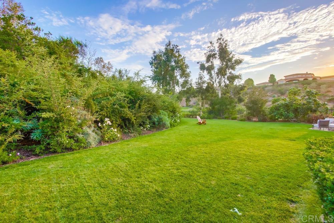
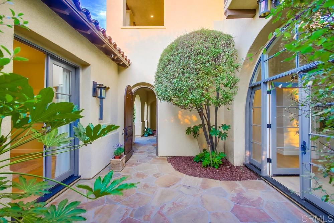
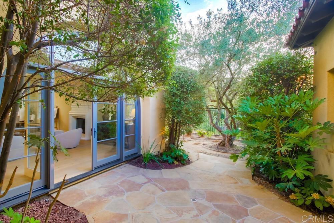
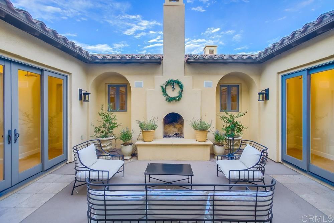
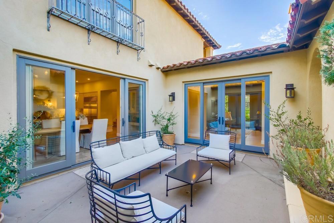

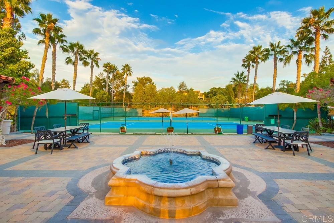
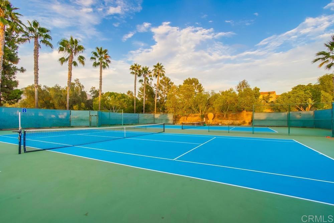
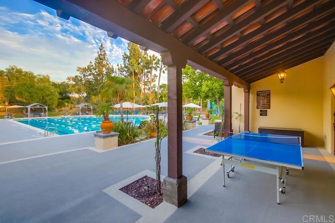
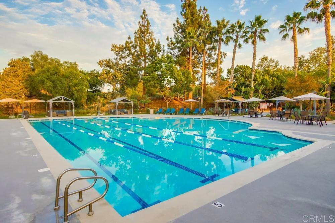
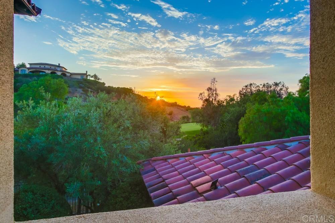
/u.realgeeks.media/themlsteam/Swearingen_Logo.jpg.jpg)