3524 Grand View Boulevard, Los Angeles, CA 90066
- $4,650,000
- 5
- BD
- 6
- BA
- 3,930
- SqFt
- List Price
- $4,650,000
- Price Change
- ▲ $150,000 1754415956
- Status
- ACTIVE
- MLS#
- SR25009133
- Year Built
- 2004
- Bedrooms
- 5
- Bathrooms
- 6
- Living Sq. Ft
- 3,930
- Lot Size
- 9,591
- Acres
- 0.22
- Lot Location
- Irregular Lot, Landscaped, Sprinkler System
- Days on Market
- 94
- Property Type
- Single Family Residential
- Style
- Spanish, Traditional
- Property Sub Type
- Single Family Residence
- Stories
- Two Levels
Property Description
Now!... Back on Market: This custom-built artist's estate sits atop Grand View Blvd offering city and ocean views! The main house has 4 bedrooms and 5 bathrooms, and a celebrity worthy primary suite with 2 patios and views. Plus a full sized spacious guest house with kitchen and bath, plus a Grand Viewing deck above with almost 360-degree views from the hollywood sign to the sea. Classic California hacienda charm abounds with boughenvillas and new-vintage touches of reclaimed mexican wood beams and doors. The indoor-outdoor living spaces include multiple decks and private patios. The foyer leads to a living room with a fireplace framed by imported Moroccan tile. Carved wood doors open to the family room, dining room, and kitchen. Upstairs, the private and spacious primary suite boasts a sitting area, a spa-like bath, and viewing decks at the front and rear, complete with an outdoor fireplace. Three additional bedrooms are located on the first floor. The open kitchen, with its center island, custom tile work, and cabinetry, connects to a formal dining area that leads to an entertainer's dream yard. The backyard includes a brick pizza oven, large patio and yard, saltwater pool/spa, and a massive rooftop deck making this a One-of-a-kind offering not to be missed.
Additional Information
- Other Buildings
- Guest House Detached
- Appliances
- Dishwasher, Disposal, Gas Range, Refrigerator, Water Heater
- Pool
- Yes
- Pool Description
- Fenced, In Ground, Private
- Fireplace Description
- Dining Room, Living Room, Outside, Wood Burning
- Heat
- Central
- Cooling
- Yes
- Cooling Description
- Central Air
- View
- City Lights, Hills, Ocean
- Exterior Construction
- Drywall, Stucco, Wood Siding
- Patio
- Covered, Rooftop
- Roof
- Composition
- Garage Spaces Total
- 2
- Sewer
- Public Sewer
- Water
- Public
- School District
- Los Angeles Unified
- Interior Features
- Breakfast Bar, Bedroom on Main Level, Entrance Foyer, Primary Suite, Walk-In Pantry
- Attached Structure
- Detached
- Number Of Units Total
- 1
Listing courtesy of Listing Agent: Gary Ruebsamen (garydeanr@gmail.com) from Listing Office: Berkshire Hathaway HomeServices California Properties.
Mortgage Calculator
Based on information from California Regional Multiple Listing Service, Inc. as of . This information is for your personal, non-commercial use and may not be used for any purpose other than to identify prospective properties you may be interested in purchasing. Display of MLS data is usually deemed reliable but is NOT guaranteed accurate by the MLS. Buyers are responsible for verifying the accuracy of all information and should investigate the data themselves or retain appropriate professionals. Information from sources other than the Listing Agent may have been included in the MLS data. Unless otherwise specified in writing, Broker/Agent has not and will not verify any information obtained from other sources. The Broker/Agent providing the information contained herein may or may not have been the Listing and/or Selling Agent.
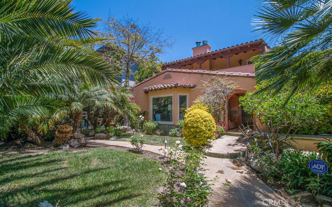
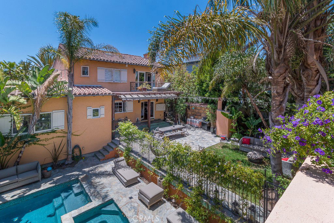
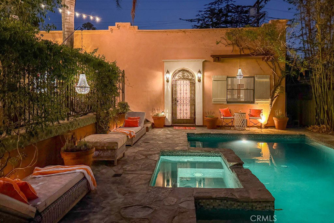
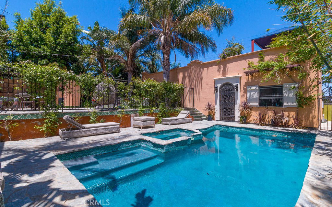
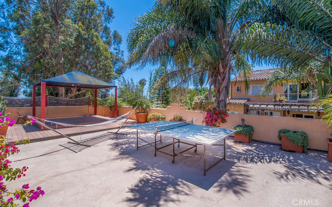
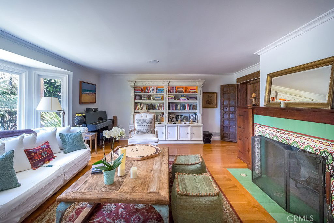
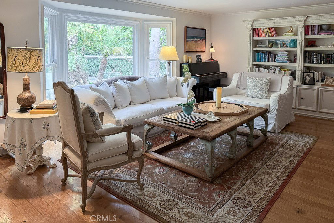
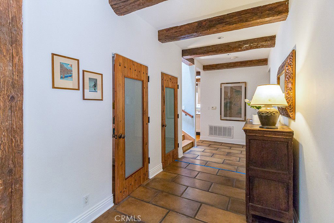
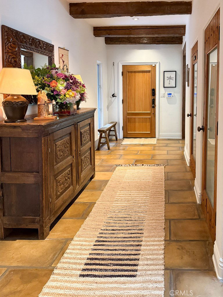
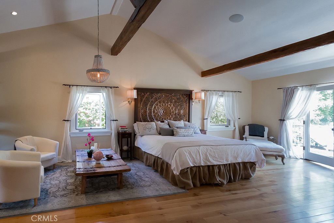
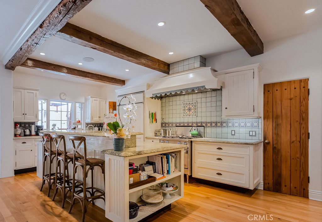
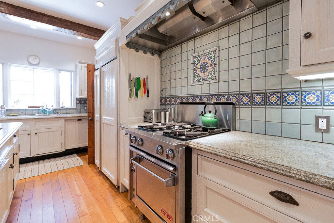
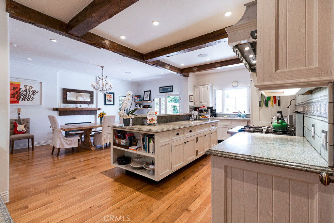
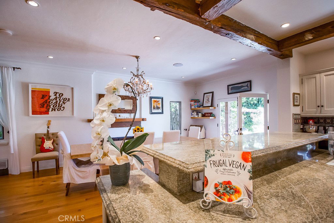
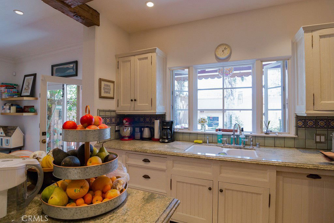
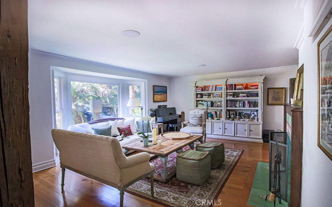
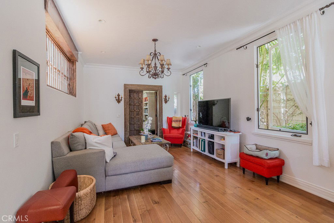
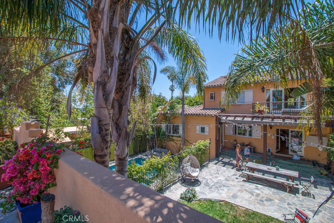
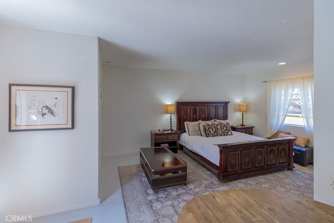
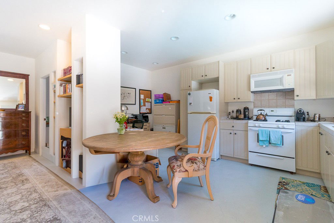
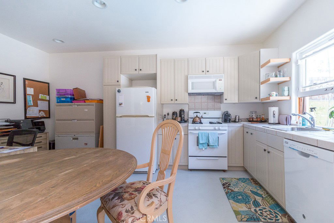
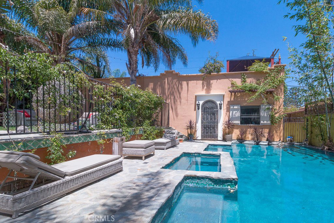
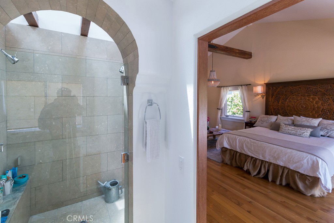
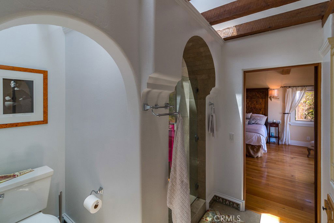
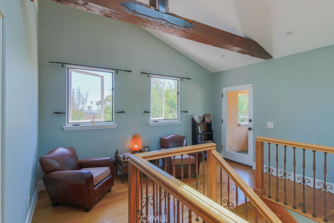
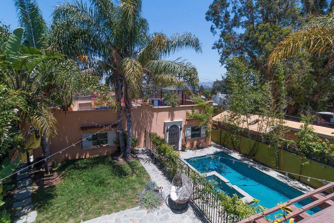
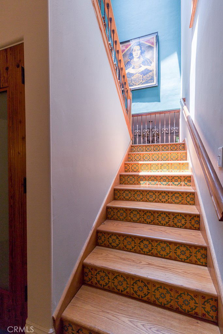
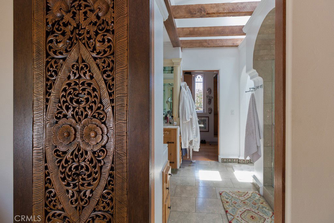
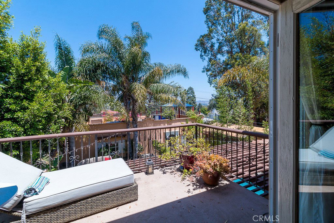
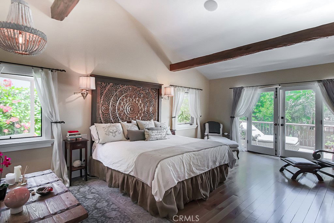
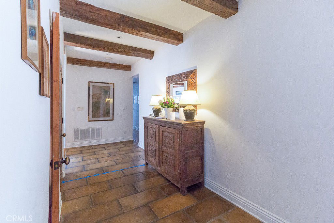
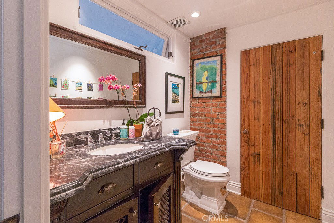
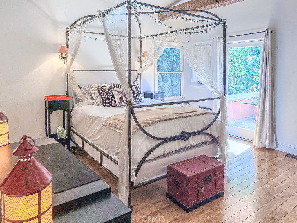
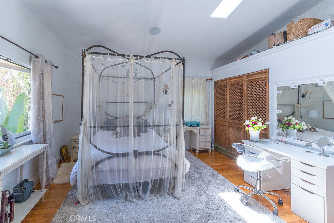
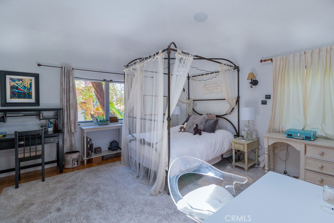
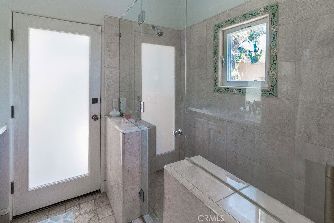
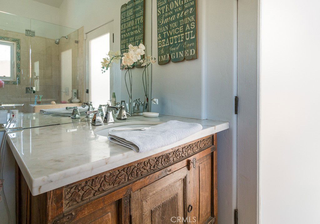
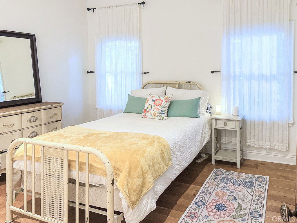
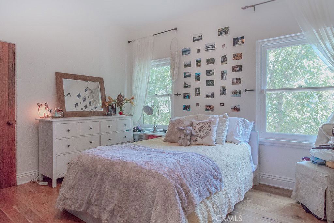
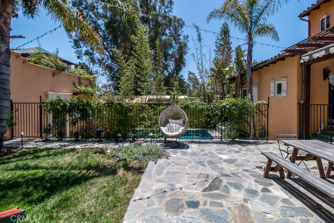
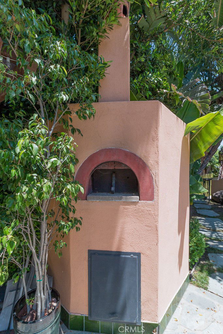
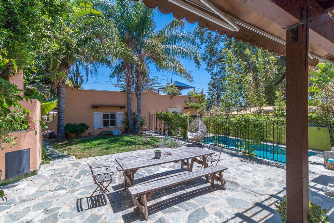
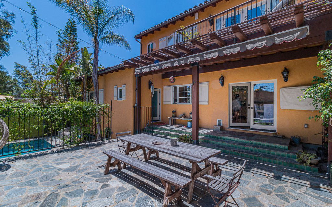
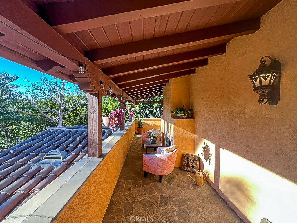
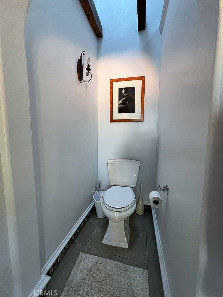
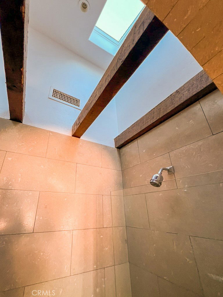
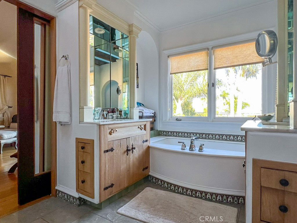
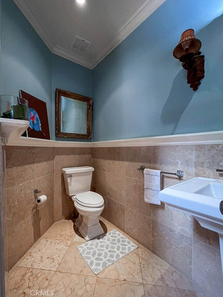
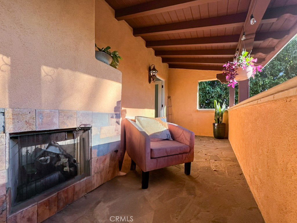
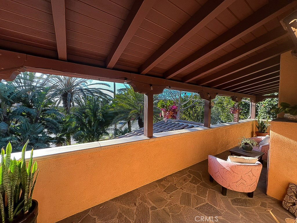
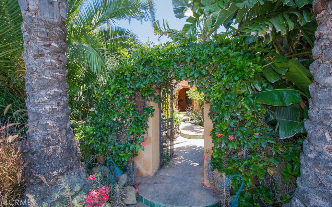
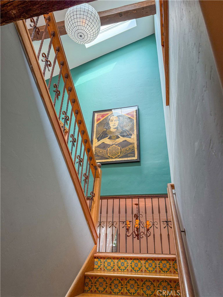
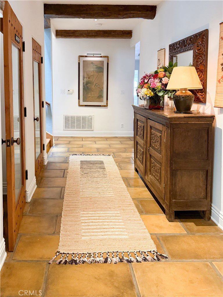
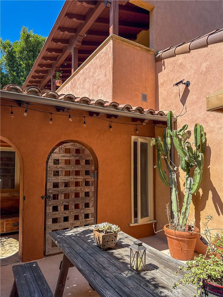
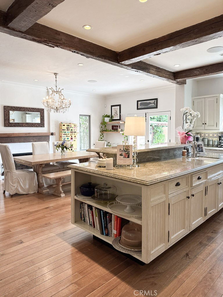
/u.realgeeks.media/themlsteam/Swearingen_Logo.jpg.jpg)