17515 Circa Oriente, Rancho Santa Fe, CA 92067
- $4,650,000
- 4
- BD
- 6
- BA
- 5,612
- SqFt
- List Price
- $4,650,000
- Status
- ACTIVE
- MLS#
- 250030478SD
- Year Built
- 1987
- Bedrooms
- 4
- Bathrooms
- 6
- Living Sq. Ft
- 5,612
- Lot Size
- 53,578
- Acres
- 1.23
- Lot Location
- Sprinkler System
- Days on Market
- 78
- Property Type
- Single Family Residential
- Property Sub Type
- Single Family Residence
- Stories
- Two Levels
- Neighborhood
- Rancho Santa Fe
Property Description
Welcome to this sun-kissed, newly remodeled custom estate, privately nestled on 1.23 acres with sweeping views of tranquil vistas. Set behind a long, private driveway and the guard gates of Fairbanks Ranch in Rancho Santa Fe, this rare offering captures the California lifestyle at its finest and move in ready. The home lives like an ONE-Level estate, with all bedrooms thoughtfully located on the main floor. The residence features dual primary suites, a flexible loft with powder room, and a chef-caliber kitchen with quartz countertops, custom cabinetry, and high-end appliances—gracefully designed for entertaining and warm, everyday living. The primary suite is a luxurious escape creating a sense of calm and understated luxury. Wide-plank European white oak floors, a sleek gas fireplace, an expansive entertainer’s patio, newly resurfaced pool and spa, and garden vignettes ideal for evenings under the stars. Thoughtfully upgraded throughout including updated roof, new HVAC and owned solar, this smart home features climate control, smart irrigation, and refined finishes—all contributing to a beautifully low-maintenance lifestyle. Elegant details and room to add an ADU, wine cellar, or fifth suite provide flexibility without compromise. This is a rare opportunity to own something truly unforgettable.
Additional Information
- HOA
- 2700
- Frequency
- Quarterly
- Association Amenities
- Security, Trash
- Appliances
- Double Oven, Dishwasher, Freezer, Gas Cooking, Disposal, Ice Maker, Microwave, Refrigerator, Range Hood
- Pool
- Yes
- Pool Description
- Gas Heat, In Ground, Private
- Fireplace Description
- Living Room
- Heat
- Forced Air, Natural Gas, Zoned
- Cooling
- Yes
- Cooling Description
- Central Air, Zoned
- View
- Mountain(s), Trees/Woods
- Exterior Construction
- Stucco
- Patio
- Concrete
- Roof
- Concrete
- Garage Spaces Total
- 3
- Water
- Public
- Interior Features
- Separate/Formal Dining Room, All Bedrooms Down, Bedroom on Main Level, Main Level Primary, Utility Room, Wine Cellar, Walk-In Closet(s)
- Attached Structure
- Detached
Listing courtesy of Listing Agent: Laura Barry (laura@barryestates.com) from Listing Office: Barry Estates.
Mortgage Calculator
Based on information from California Regional Multiple Listing Service, Inc. as of . This information is for your personal, non-commercial use and may not be used for any purpose other than to identify prospective properties you may be interested in purchasing. Display of MLS data is usually deemed reliable but is NOT guaranteed accurate by the MLS. Buyers are responsible for verifying the accuracy of all information and should investigate the data themselves or retain appropriate professionals. Information from sources other than the Listing Agent may have been included in the MLS data. Unless otherwise specified in writing, Broker/Agent has not and will not verify any information obtained from other sources. The Broker/Agent providing the information contained herein may or may not have been the Listing and/or Selling Agent.

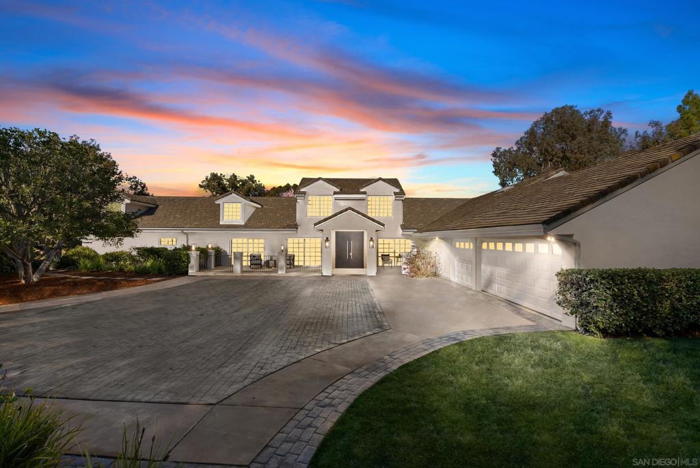

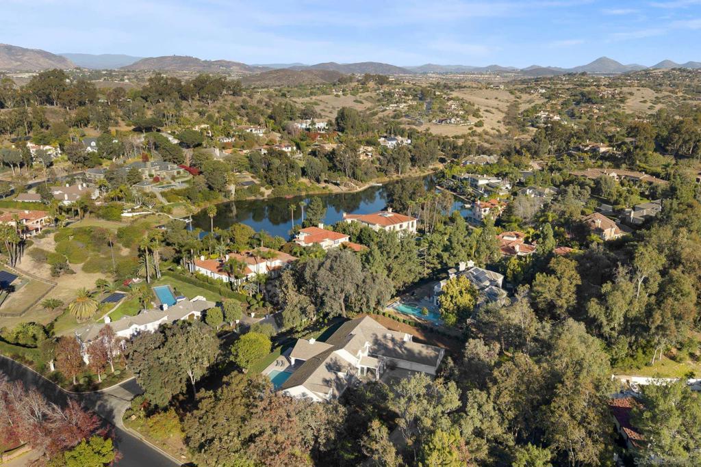

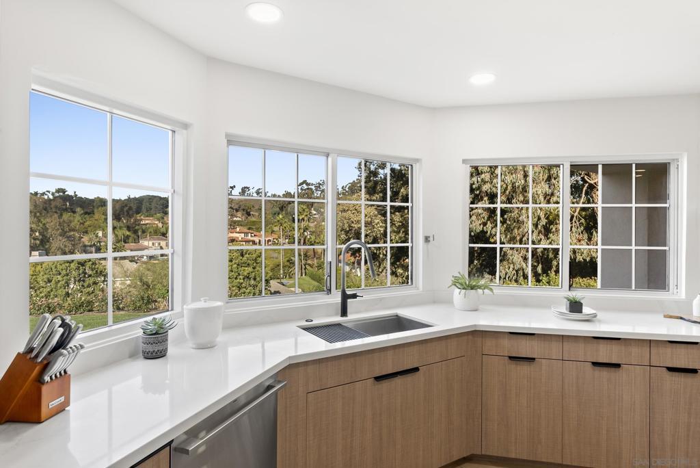
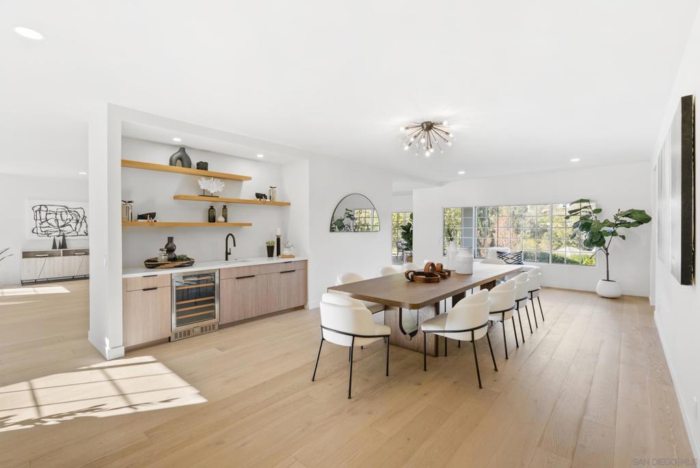
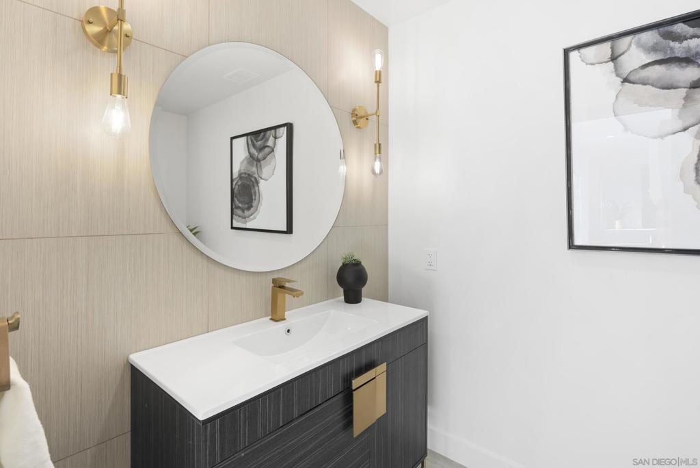
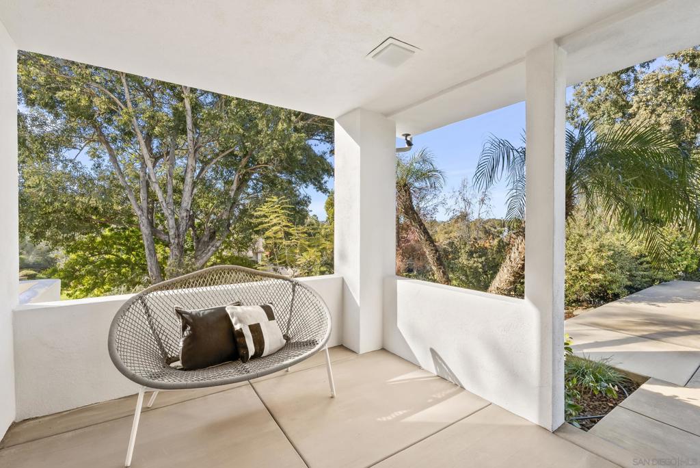
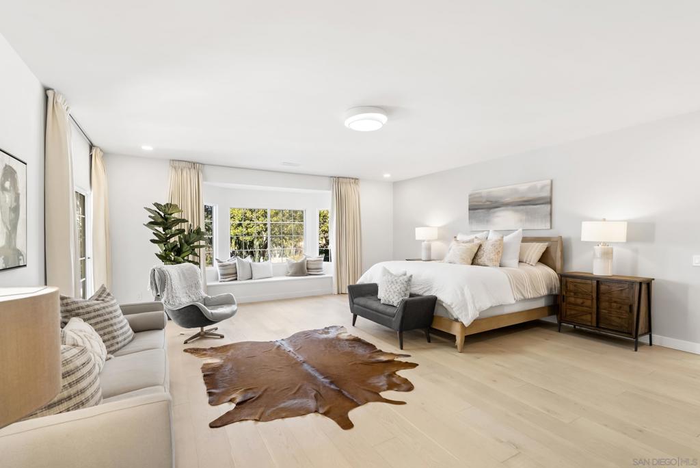
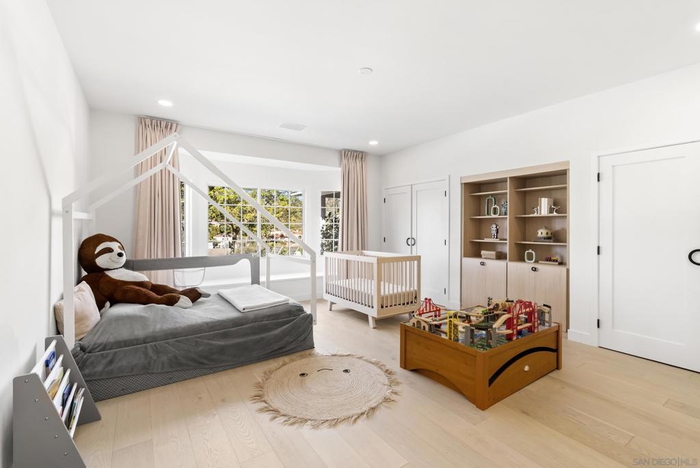
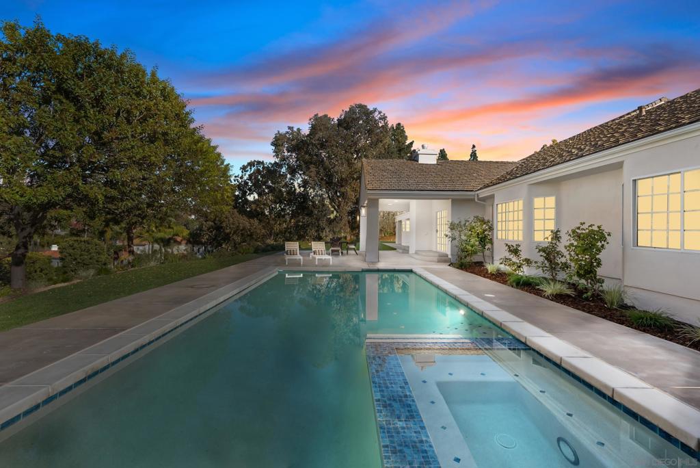
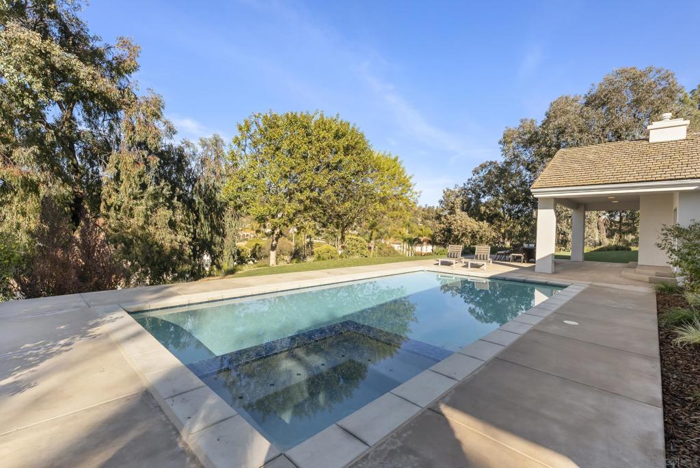
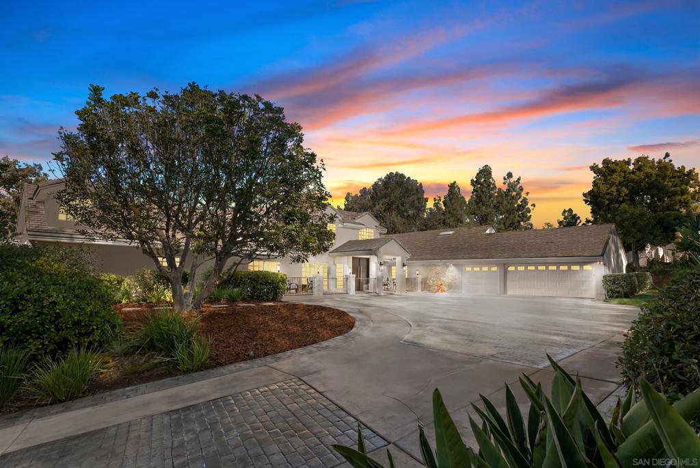
/u.realgeeks.media/themlsteam/Swearingen_Logo.jpg.jpg)