908 Rosecrans Avenue, Manhattan Beach, CA 90266
- $4,690,000
- 5
- BD
- 7
- BA
- 4,112
- SqFt
- List Price
- $4,690,000
- Price Change
- ▼ $100,000 1755126364
- Status
- ACTIVE
- MLS#
- 25547139
- Year Built
- 2023
- Bedrooms
- 5
- Bathrooms
- 7
- Living Sq. Ft
- 4,112
- Lot Size
- 5,964
- Acres
- 0.14
- Lot Location
- Back Yard, Landscaped
- Days on Market
- 86
- Property Type
- Single Family Residential
- Property Sub Type
- Single Family Residence
- Stories
- Two Levels
Property Description
Modern coastal living, perfected. From the moment you step inside 908 Rosecrans Ave, you're greeted by an abundance of natural light pouring through expansive windows, casting a warm glow across wide plank hardwood floors. Brand new and never lived in, this 5 bedroom, 6.5 bath residence with a dedicated office perfectly situated in Manhattan Beach's coveted Tree Section, it masterfully blends striking modern architecture with a warm, inviting atmosphere. The main level is designed for both grand entertaining and everyday connection. The gourmet kitchen, with its oversized island and premium appliances, is the heart of an open floor plan that flows effortlessly to the living and dining areas. Outside, your private backyard oasis awaits, a saltwater pool, spa, and a stylish cabana create the perfect backdrop for memorable gatherings. Upstairs, a cozy "pajama lounge" and its balcony offer a serene retreat with neighborhood views, ideal for movie nights or quiet mornings. The primary suite is a true sanctuary, featuring a private terrace, a spa-inspired bath, and a custom walk in closet. With an en suite for every bedroom, comfort and privacy are guaranteed for everyone.Every detail in this home has been thoughtfully chosen to create a space that is both luxurious and livable. Just moments from the sand, top-rated schools, and local dining, this is your chance to own a rare piece of Manhattan Beach paradise.
Additional Information
- Appliances
- Dishwasher, Gas Range, Refrigerator, Dryer
- Pool Description
- In Ground
- Fireplace Description
- Den
- Heat
- Zoned
- View
- City Lights
- Exterior Construction
- Brick
- Patio
- Concrete
- Garage Spaces Total
- 2
- Water
- Public
- School District
- Manhattan Unified
- Interior Features
- Separate/Formal Dining Room
- Attached Structure
- Detached
Listing courtesy of Listing Agent: Kevin Mitchell (KevinGMitchell@outlook.com) from Listing Office: Sotheby's International Realty.
Mortgage Calculator
Based on information from California Regional Multiple Listing Service, Inc. as of . This information is for your personal, non-commercial use and may not be used for any purpose other than to identify prospective properties you may be interested in purchasing. Display of MLS data is usually deemed reliable but is NOT guaranteed accurate by the MLS. Buyers are responsible for verifying the accuracy of all information and should investigate the data themselves or retain appropriate professionals. Information from sources other than the Listing Agent may have been included in the MLS data. Unless otherwise specified in writing, Broker/Agent has not and will not verify any information obtained from other sources. The Broker/Agent providing the information contained herein may or may not have been the Listing and/or Selling Agent.
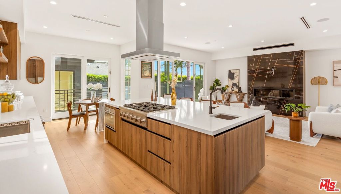
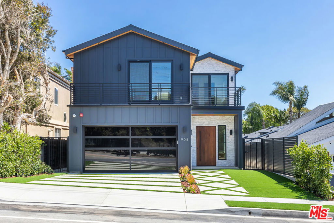
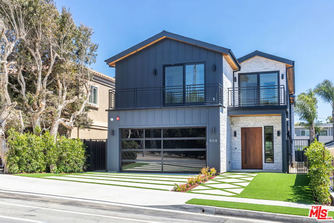
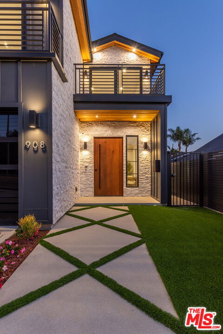
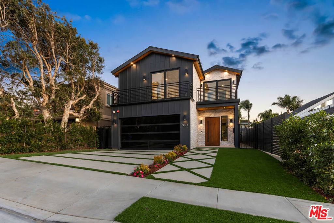
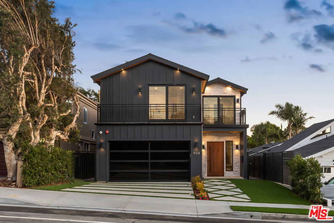
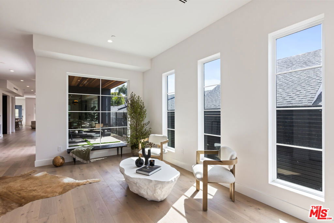
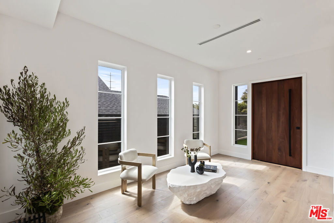
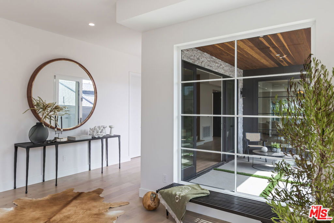
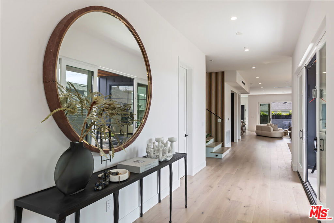
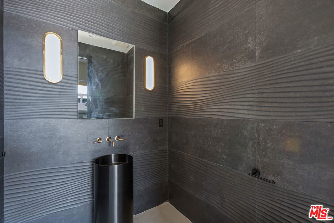
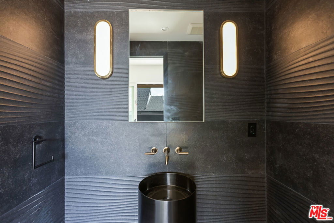
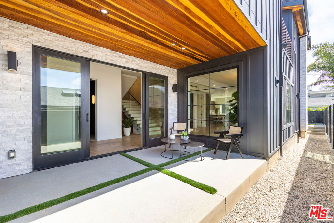
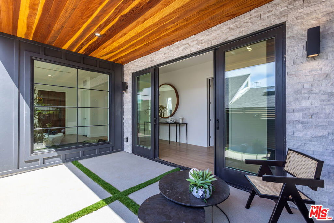
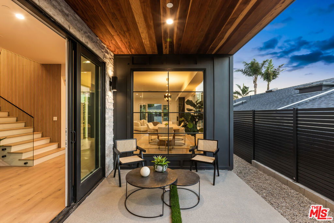
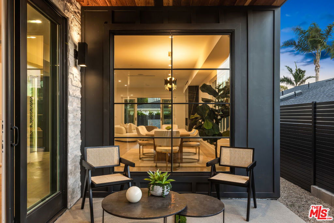
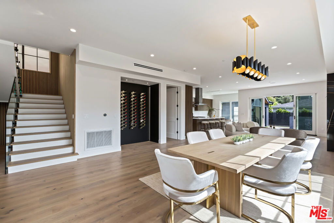
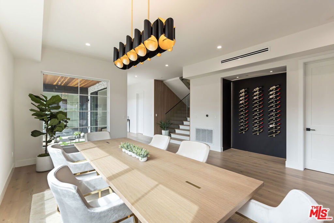
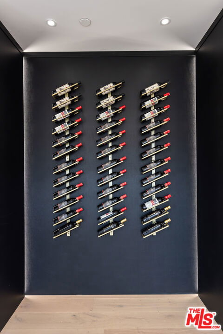
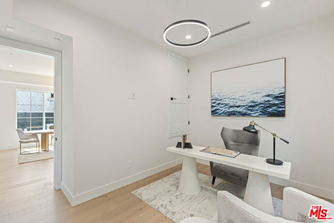
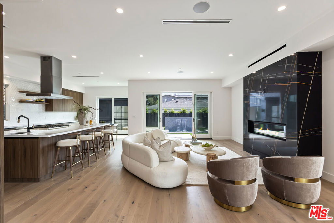
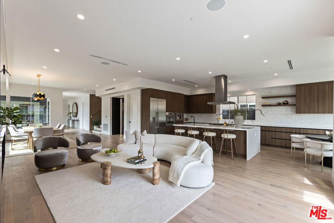
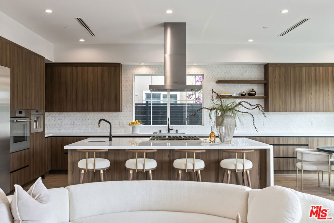
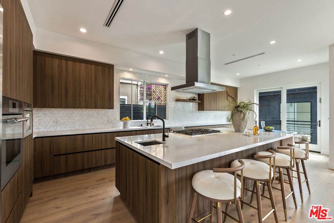
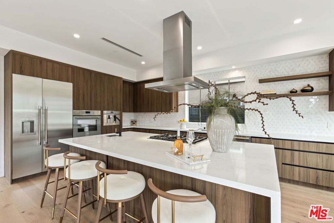
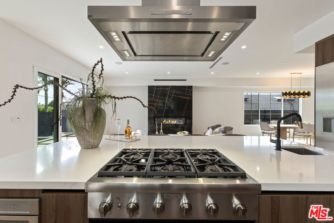
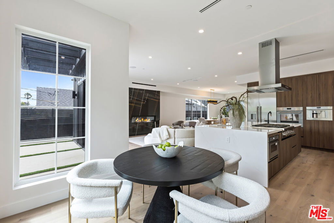
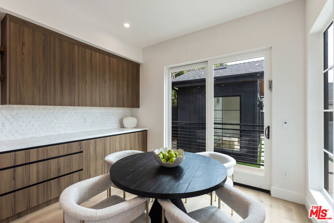
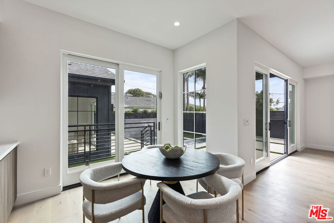
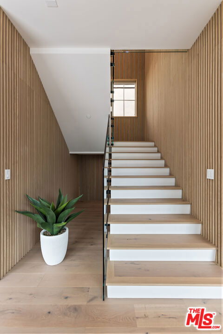
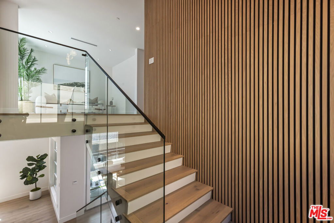
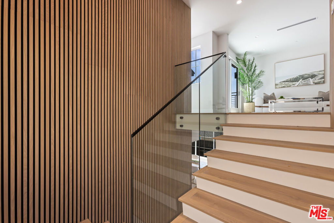
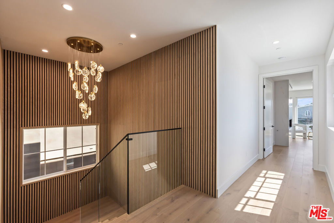
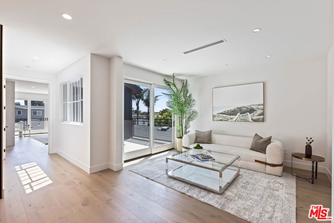
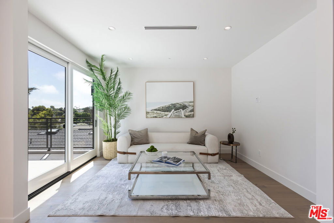
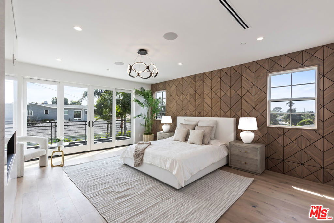
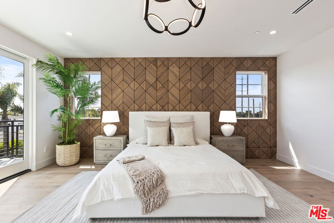
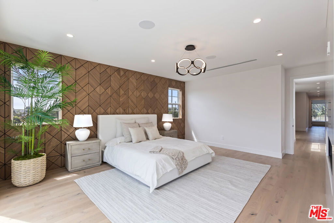
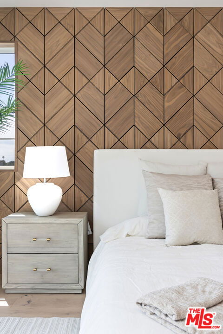
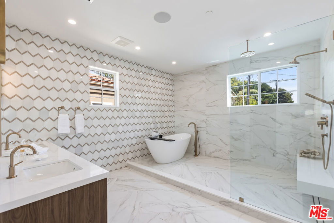
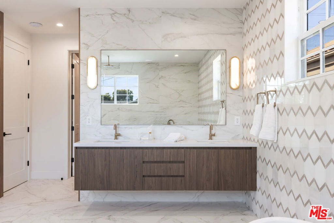
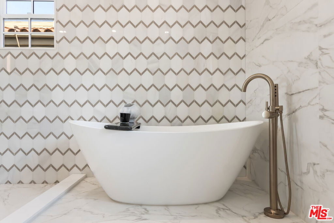
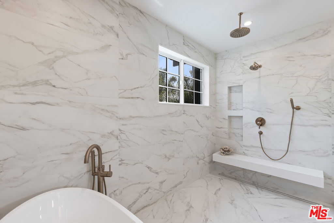
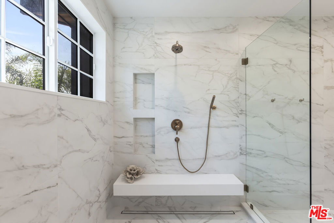
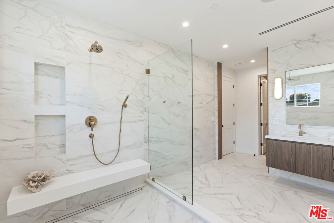
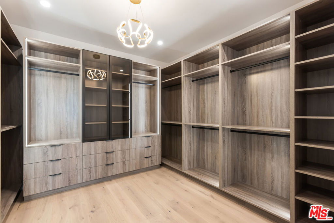
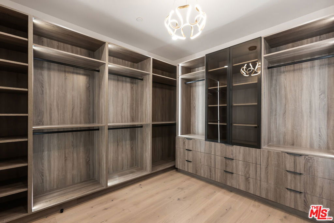
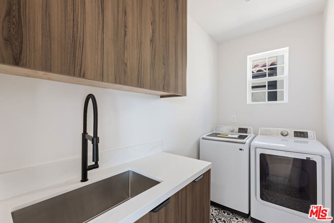
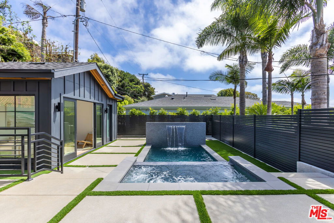
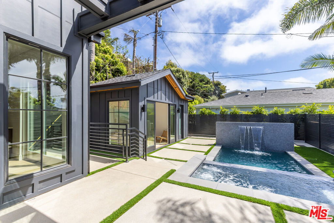
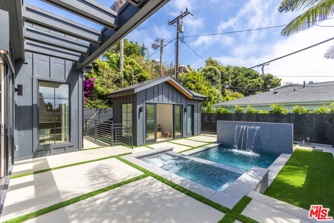
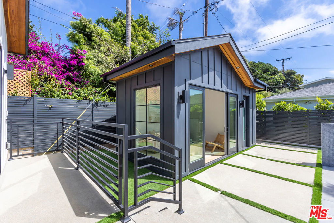
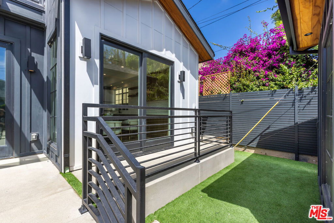
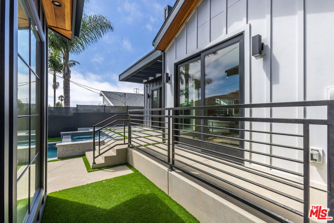
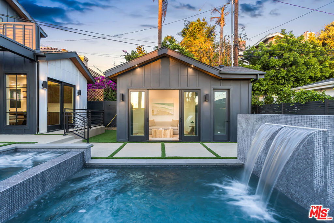
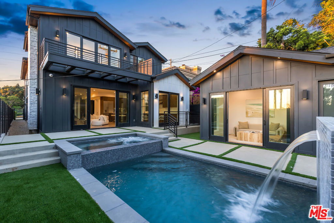
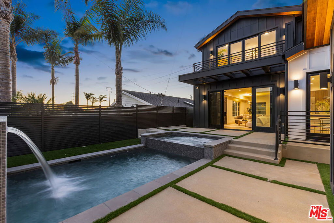
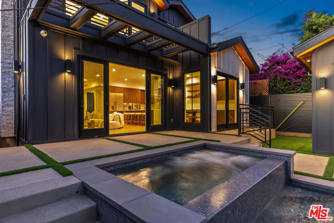
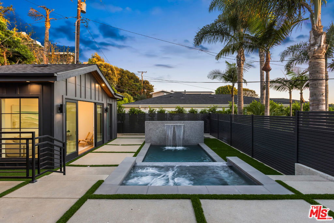
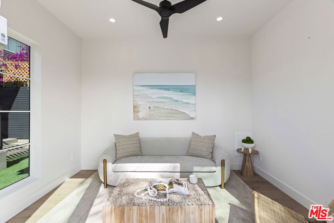
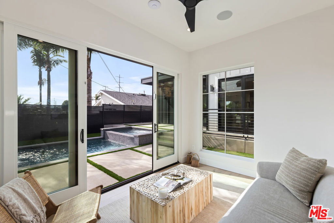
/u.realgeeks.media/themlsteam/Swearingen_Logo.jpg.jpg)