4 Paradise Cove Court, Rancho Mirage, CA 92270
- $4,700,000
- 5
- BD
- 6
- BA
- 6,106
- SqFt
- List Price
- $4,700,000
- Status
- ACTIVE
- MLS#
- 25534031PS
- Year Built
- 2006
- Bedrooms
- 5
- Bathrooms
- 6
- Living Sq. Ft
- 6,106
- Lot Size
- 48,787
- Acres
- 1.12
- Lot Location
- Landscaped
- Days on Market
- 113
- Property Type
- Single Family Residential
- Style
- Modern
- Property Sub Type
- Single Family Residence
- Stories
- One Level
- Neighborhood
- Not In A Development
Property Description
Welcome to 4 Paradise Cove Court, a 5-bedroom, 5.5-bath desert contemporary home with detached casita, situated on 1.12 acres in prime Rancho Mirage. This walled and gated estate features tall ceilings, floor-to-ceiling glass, and panoramic mountain views from nearly every room. Multiple outdoor living spaces include a south-facing infinity pool and spa, outdoor kitchen and bar, covered patio, and spacious pool terrace designed for effortless entertaining.Art collectors will appreciate the soaring ceilings and expansive walls, entertainers will be inspired to host both indoor and garden parties, car enthusiasts will love the gated motor court and three-car garage, and everyone will benefit from the 63-panel solar system that offers impressive energy efficiency!Formal entry framed by elegant fountains, sets a magical tone and leads into a dramatic living room with a striking fireplace, destination-style wet bar, and folding glass walls that open completely to the outdoors. The views are magical! The adjacent dining room with oversized wine refrigerator is ideal for special occasions and is adjacent to the chef's kitchen which includes a sous-chef sink, dual refrigerators, dual dishwashers, two convection ovens, a warming compartment, counter seating, and a casual dining area. You will love how it opens to a large great room that offers panoramic views and sliding glass doors that create a true indoor/outdoor experience! Primary Ensuite offers high ceilings, mountain views, direct access to the pool terrace, dual walk-in closets, and an oversized spa-like bath with split vanities, a soaking tub, and walk-in shower. The adjoining executive office features custom built-ins, fireplace, and direct outdoor access. Junior Ensuite Two is located off the main hall and continues the theme of walk-in closets and generous baths. Junior Ensuites Three and Four are privately situated in their own wing. The detached casita (Junior Ensuite Five) enjoys views of the grounds and offers two entrances, private patio, kitchen, spa-style bath, and walk-in closet.Take the Matterport Virtual Tour for a closer look at the flow and details of this exceptional home.
Additional Information
- HOA
- 300
- Frequency
- Monthly
- Other Buildings
- Guest House
- Appliances
- Barbecue, Built-In, Double Oven, Dishwasher, Disposal, Microwave, Refrigerator, Range Hood, Vented Exhaust Fan, Warming Drawer, Washer
- Pool
- Yes
- Pool Description
- Gunite, Infinity, Private, Waterfall
- Fireplace Description
- Den, Family Room, Living Room, Multi-Sided, Outside, See Through
- Heat
- Central, Forced Air, Zoned
- Cooling
- Yes
- Cooling Description
- Central Air
- View
- Desert, Mountain(s), Panoramic, Pool
- Exterior Construction
- Stone, Stucco
- Patio
- Covered, Front Porch, Open, Patio
- Roof
- Tar/Gravel, Tile
- Garage Spaces Total
- 3
- Sewer
- Sewer Tap Paid
- Interior Features
- Wet Bar, Cathedral Ceiling(s), Recessed Lighting, Bar, Utility Room, Walk-In Pantry, Walk-In Closet(s)
- Attached Structure
- Detached
Listing courtesy of Listing Agent: Brady Sandahl (brady@bradysandahl.com) from Listing Office: Keller Williams Luxury Homes.
Mortgage Calculator
Based on information from California Regional Multiple Listing Service, Inc. as of . This information is for your personal, non-commercial use and may not be used for any purpose other than to identify prospective properties you may be interested in purchasing. Display of MLS data is usually deemed reliable but is NOT guaranteed accurate by the MLS. Buyers are responsible for verifying the accuracy of all information and should investigate the data themselves or retain appropriate professionals. Information from sources other than the Listing Agent may have been included in the MLS data. Unless otherwise specified in writing, Broker/Agent has not and will not verify any information obtained from other sources. The Broker/Agent providing the information contained herein may or may not have been the Listing and/or Selling Agent.
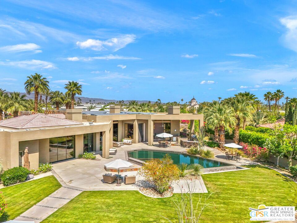
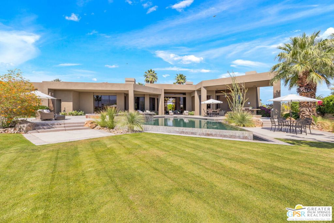
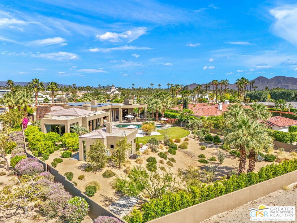
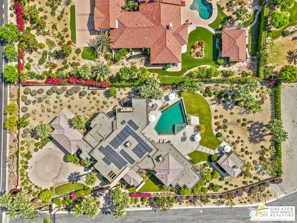
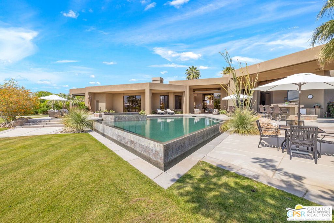
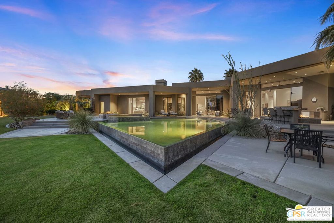
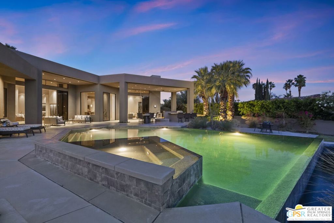
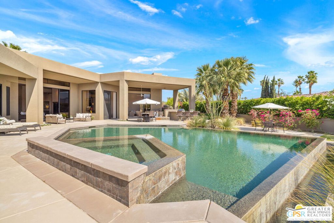
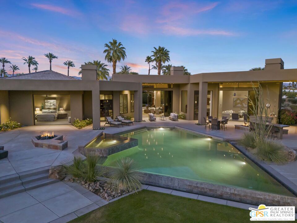
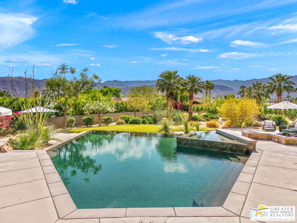
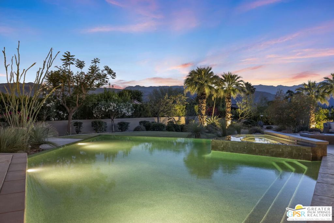
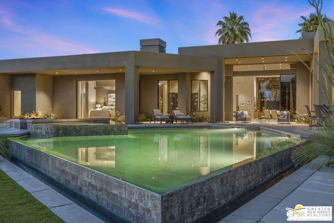
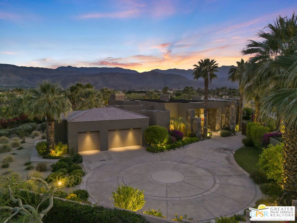
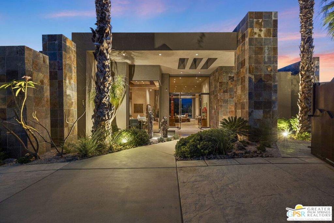
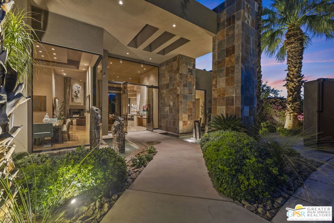
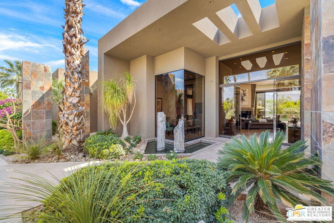
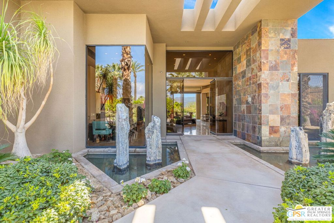
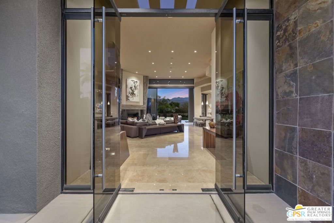
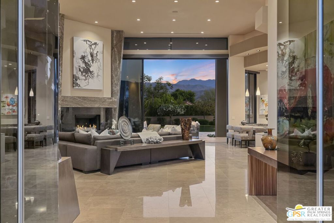
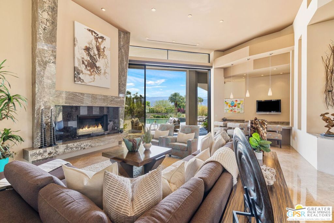
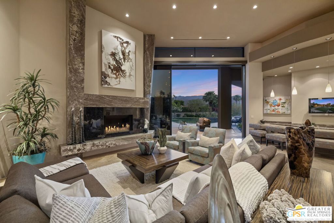
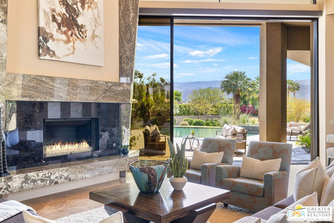
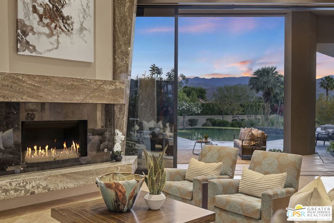
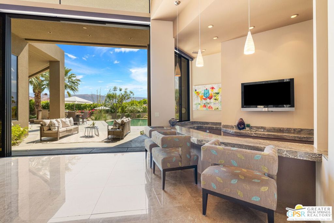
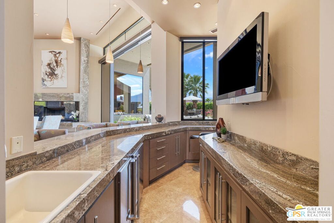
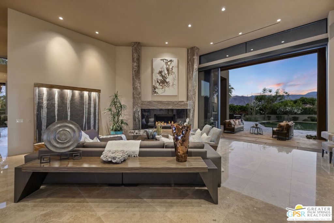
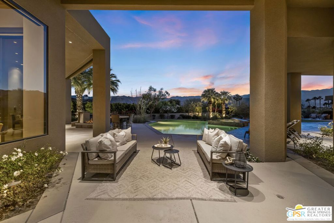
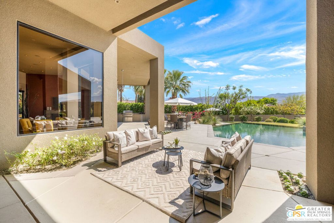
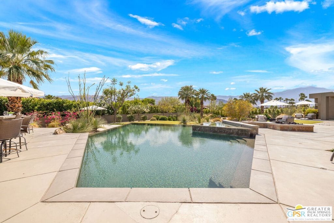
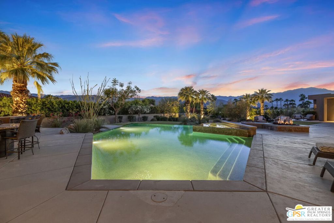
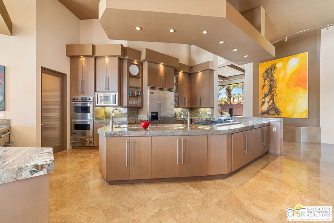
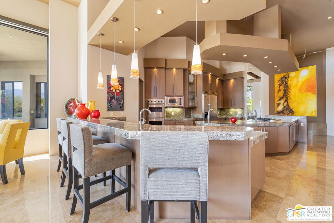
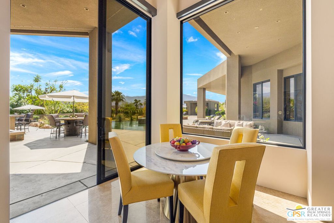
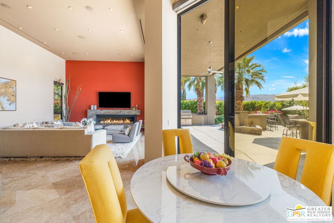
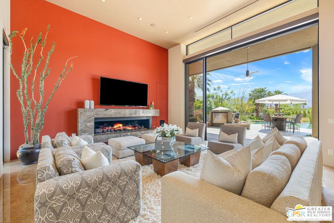
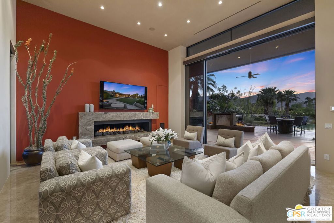
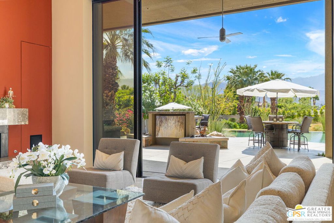
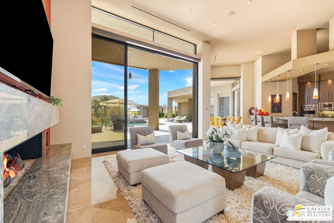
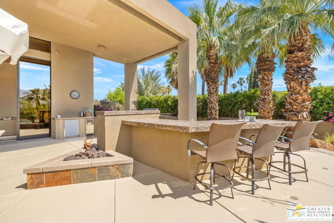
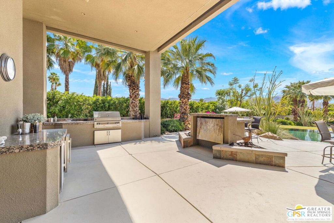
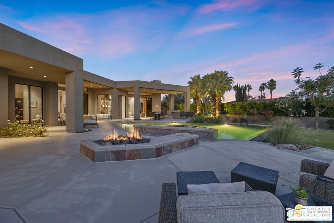
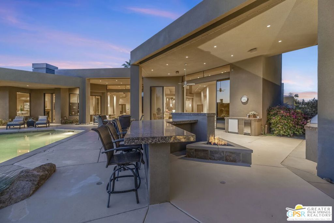
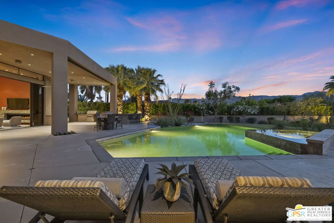
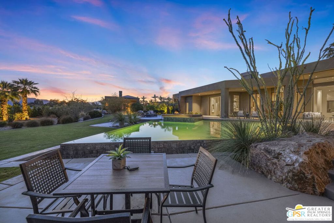
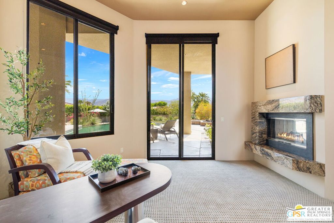
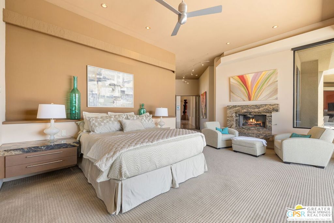
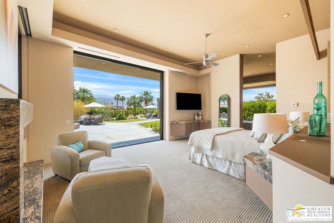
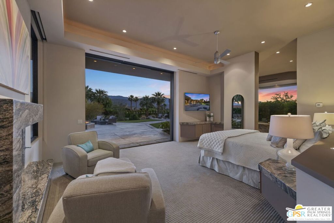
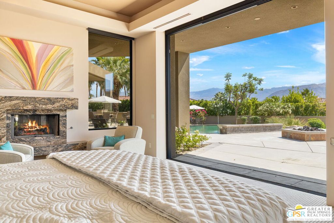
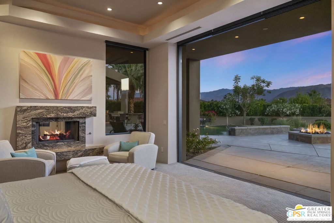
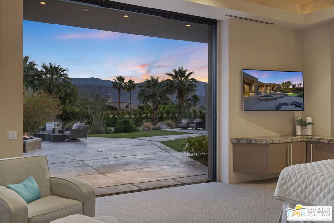
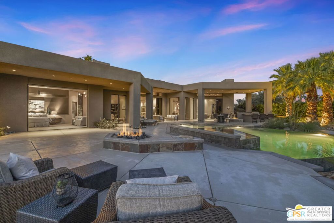
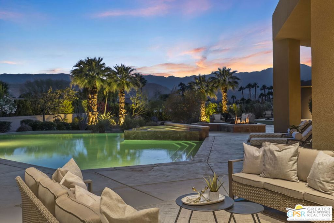
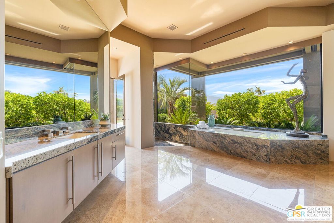
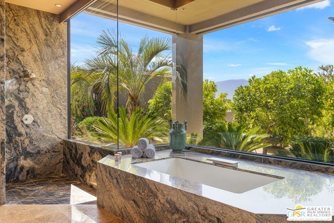
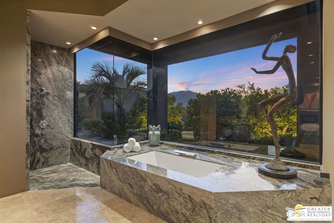
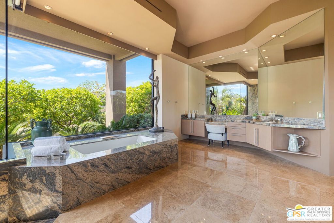
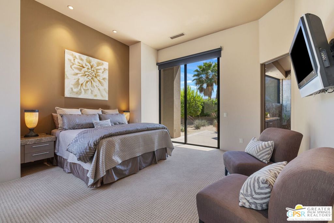
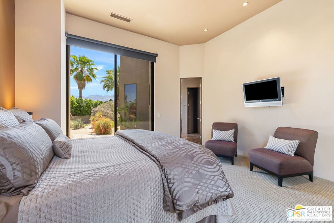
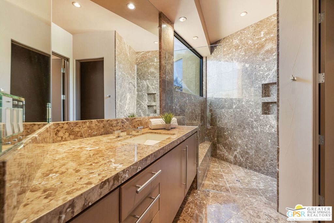
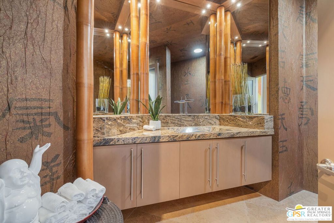
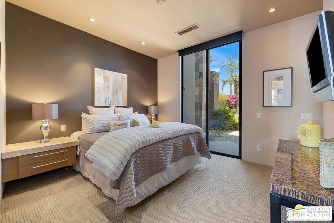
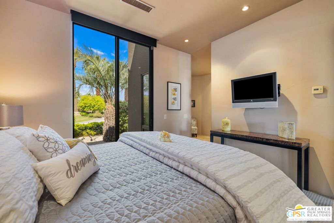
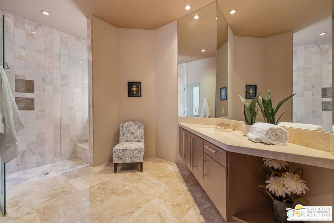
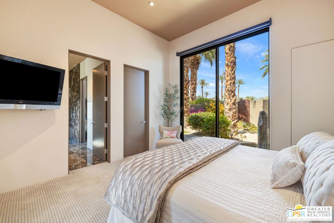
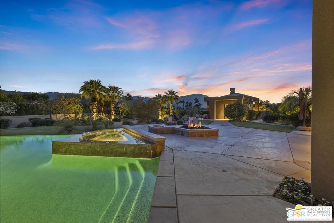
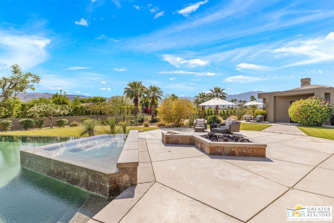
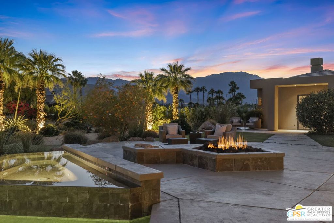
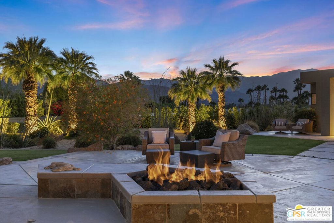
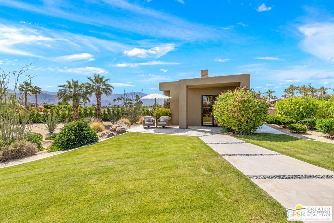
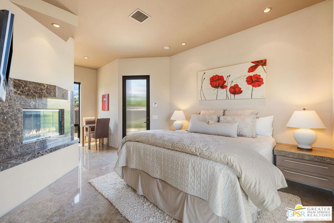
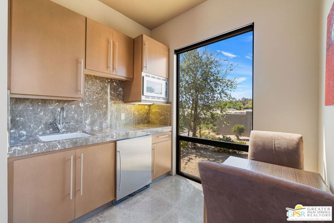
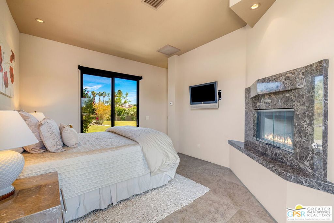
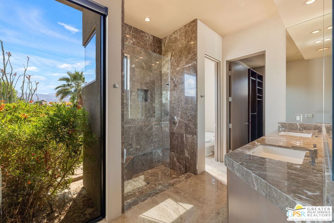
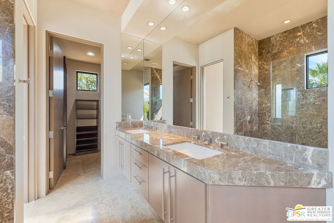
/u.realgeeks.media/themlsteam/Swearingen_Logo.jpg.jpg)